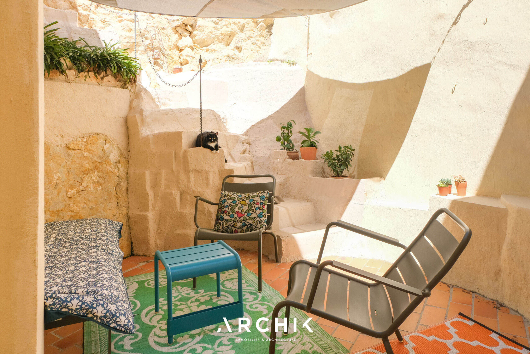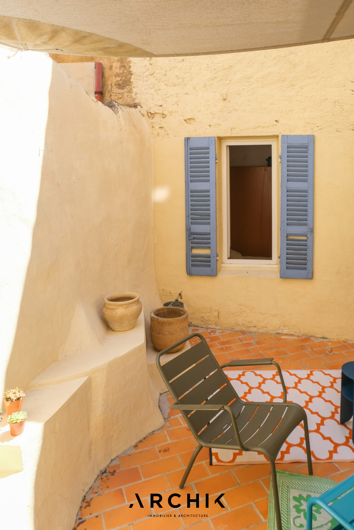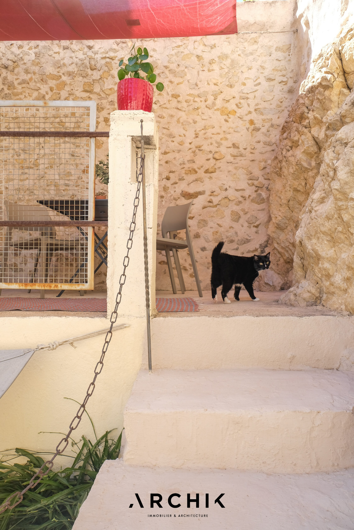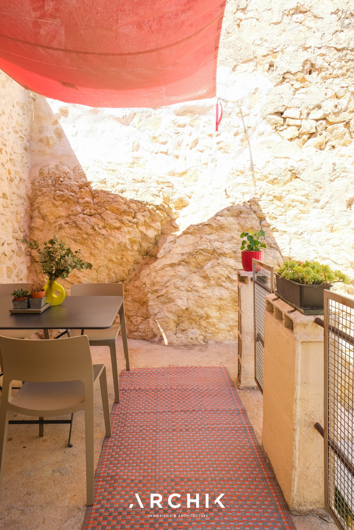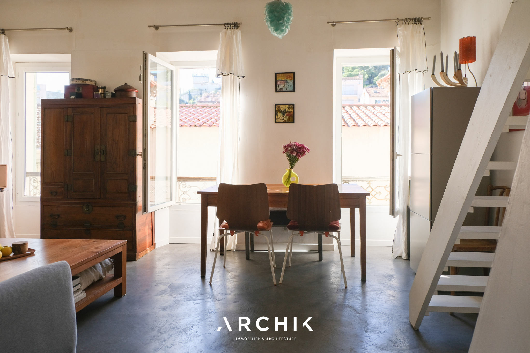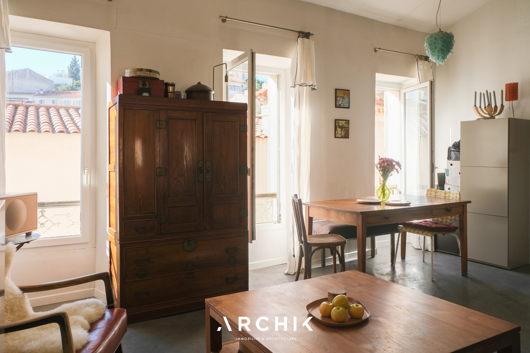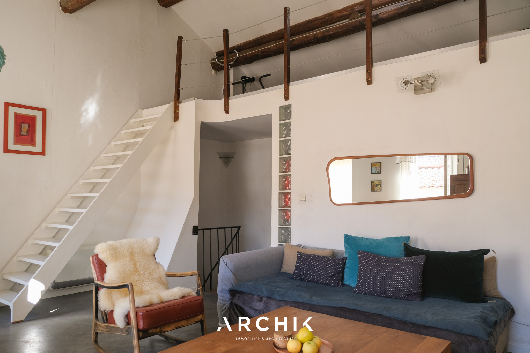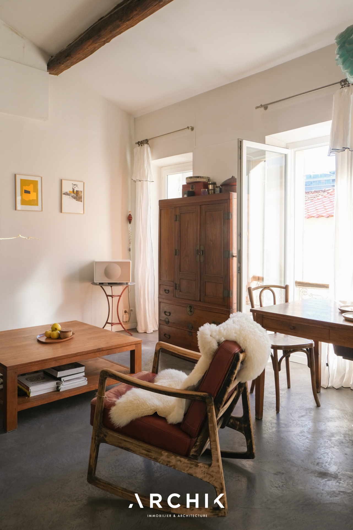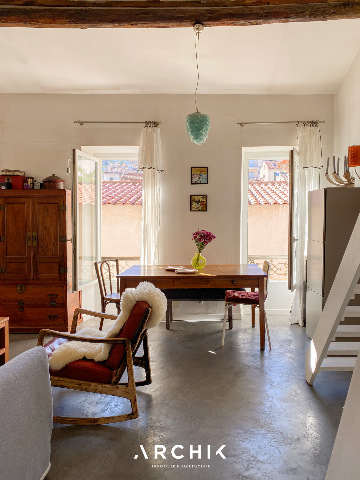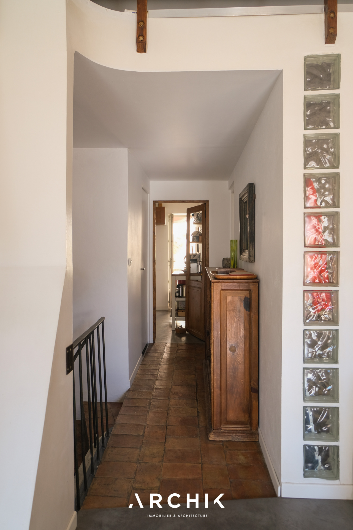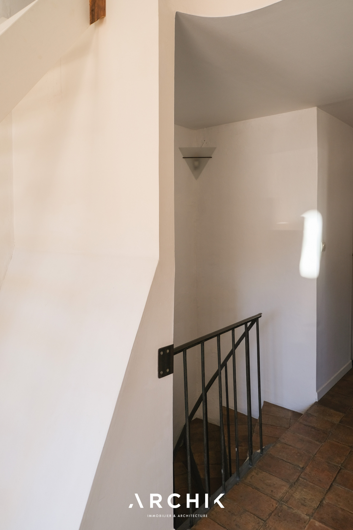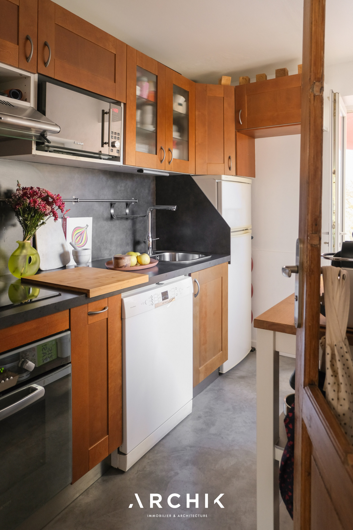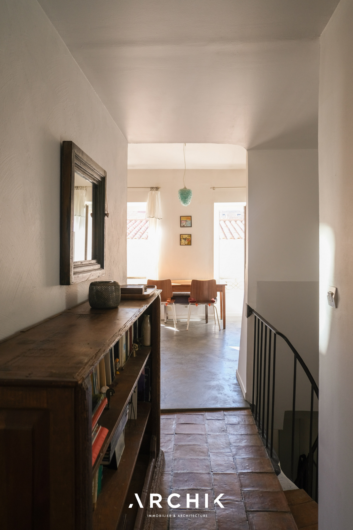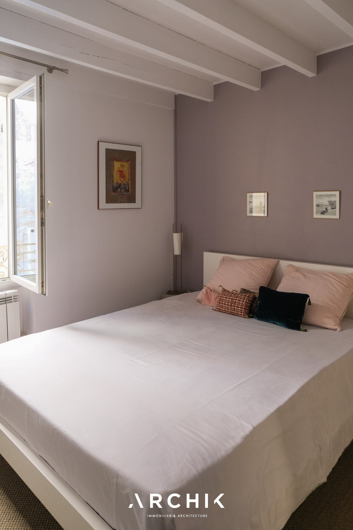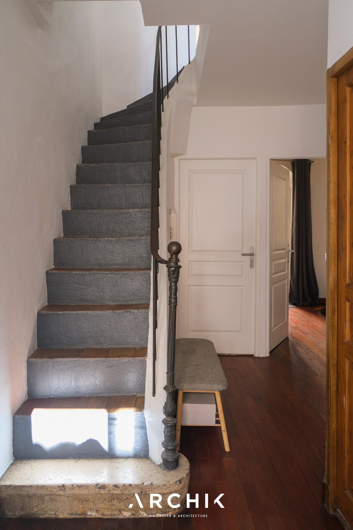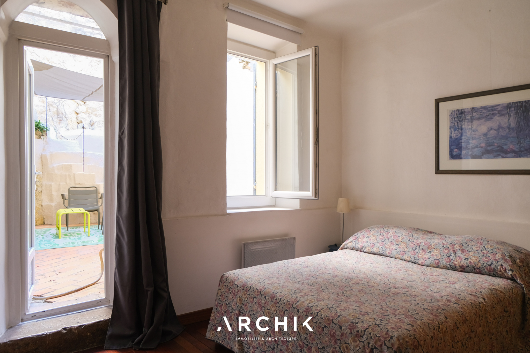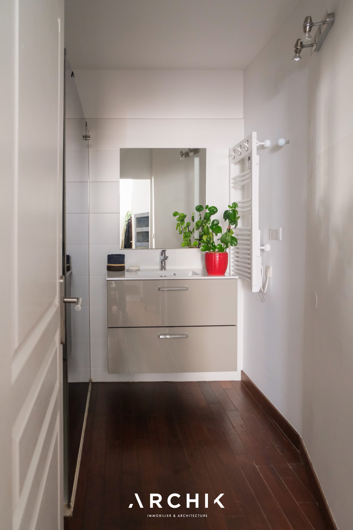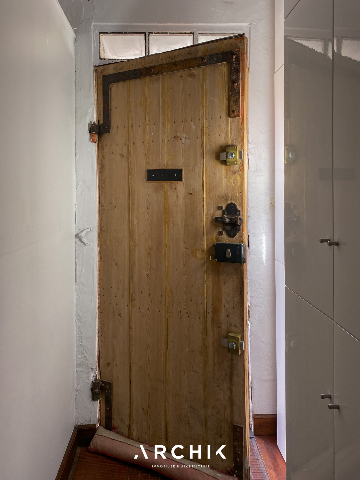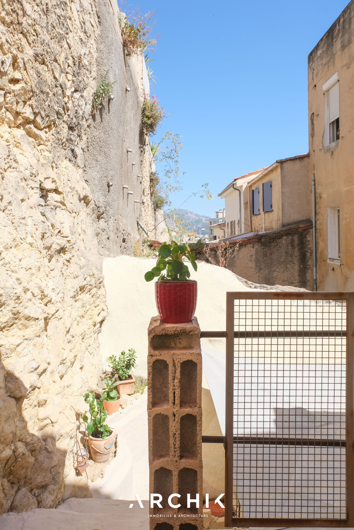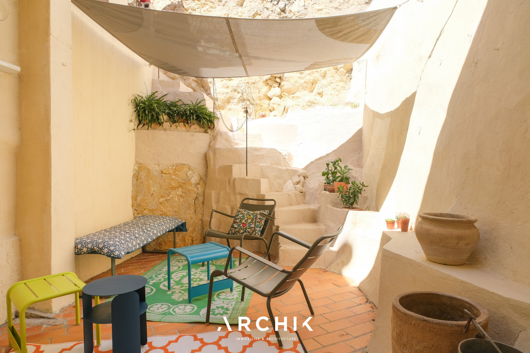
OCRE
MARSEILLE 6TH | Vauban
Sold
| Type of property | House |
| Area | 78 m2 |
| Room(s) | 2 |
| Exterior | Terrasse |
| Current | Vernacular |
| Condition | To live in |
| Reference | OP1413 |
Its typical appearance
Its well-distributed circulation and volumes
Its Provencal-style exteriors
CONTACT US

At the entrance, an imposing solid wood door opens onto a staircase lined with old bricks, inviting you to go directly to the first floor, where most of the daytime activities take place.
In the morning, the tranquility of the patio and the light flood the upstairs bedroom, while the kitchen offers an optimized space with judiciously placed openings, allowing you to appreciate the view over the mountainous terrain and access to the terrace. Continuing the path paved with terracotta tiles and guided by the rays of the sun, we access the living room, characterized by a generous volume thanks to its double height and its sloping ceiling which houses a mezzanine, all decorated with three beautiful openings. Here, lines and curves punctuated by wooden beams and a few glass blocks are there for an old and contemporary twist.
Downstairs, the second bedroom, designed as a master suite, offers a hidden cupboard and an adjacent bathroom. It also benefits from direct access to the patio, created in harmony with the rock. Steps were carved into the stone to connect the kitchen terrace, thus promoting fluid circulation between floors, both inside and outside, creating a fusion between the architecture and its surroundings.
A large garage completes this property.
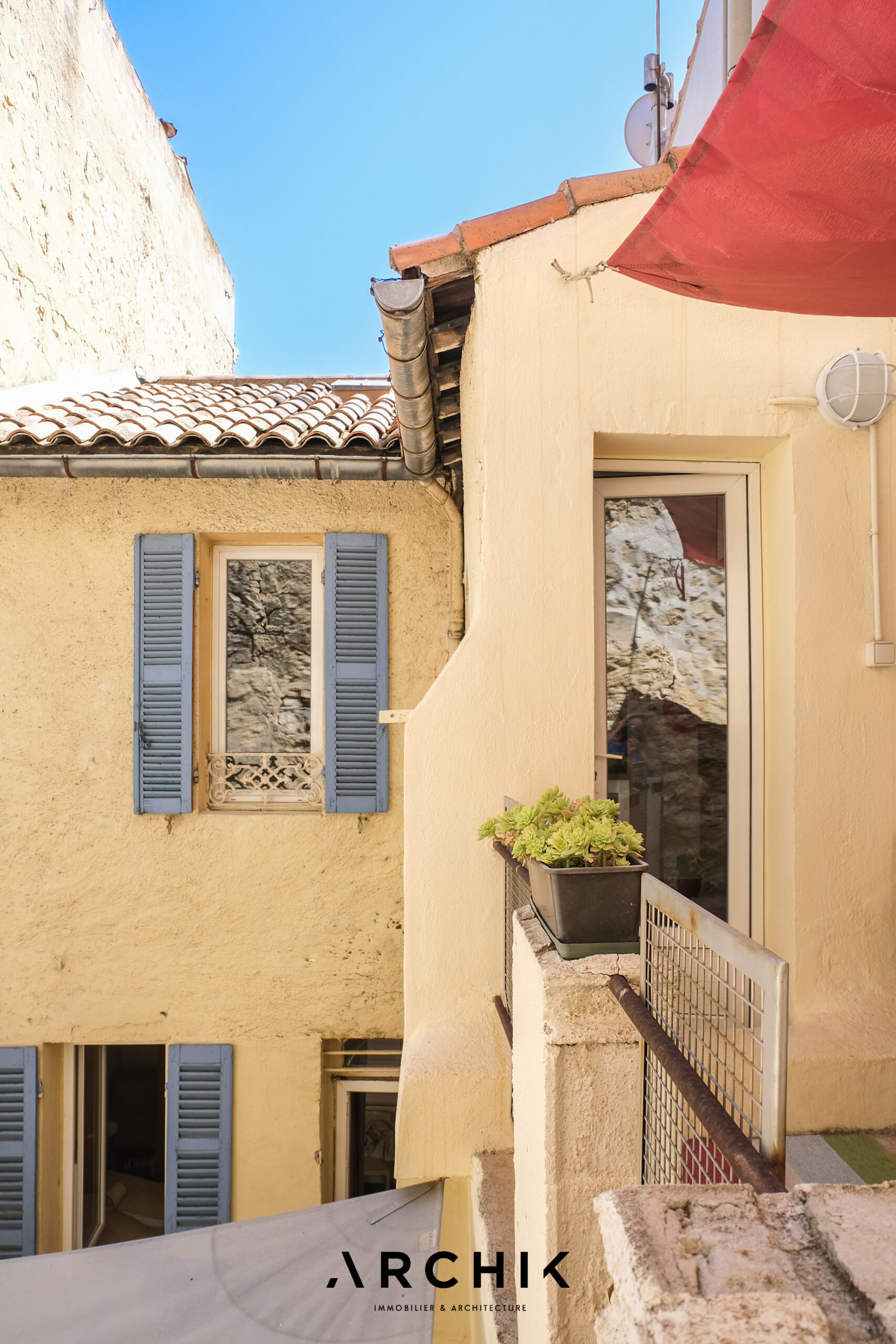
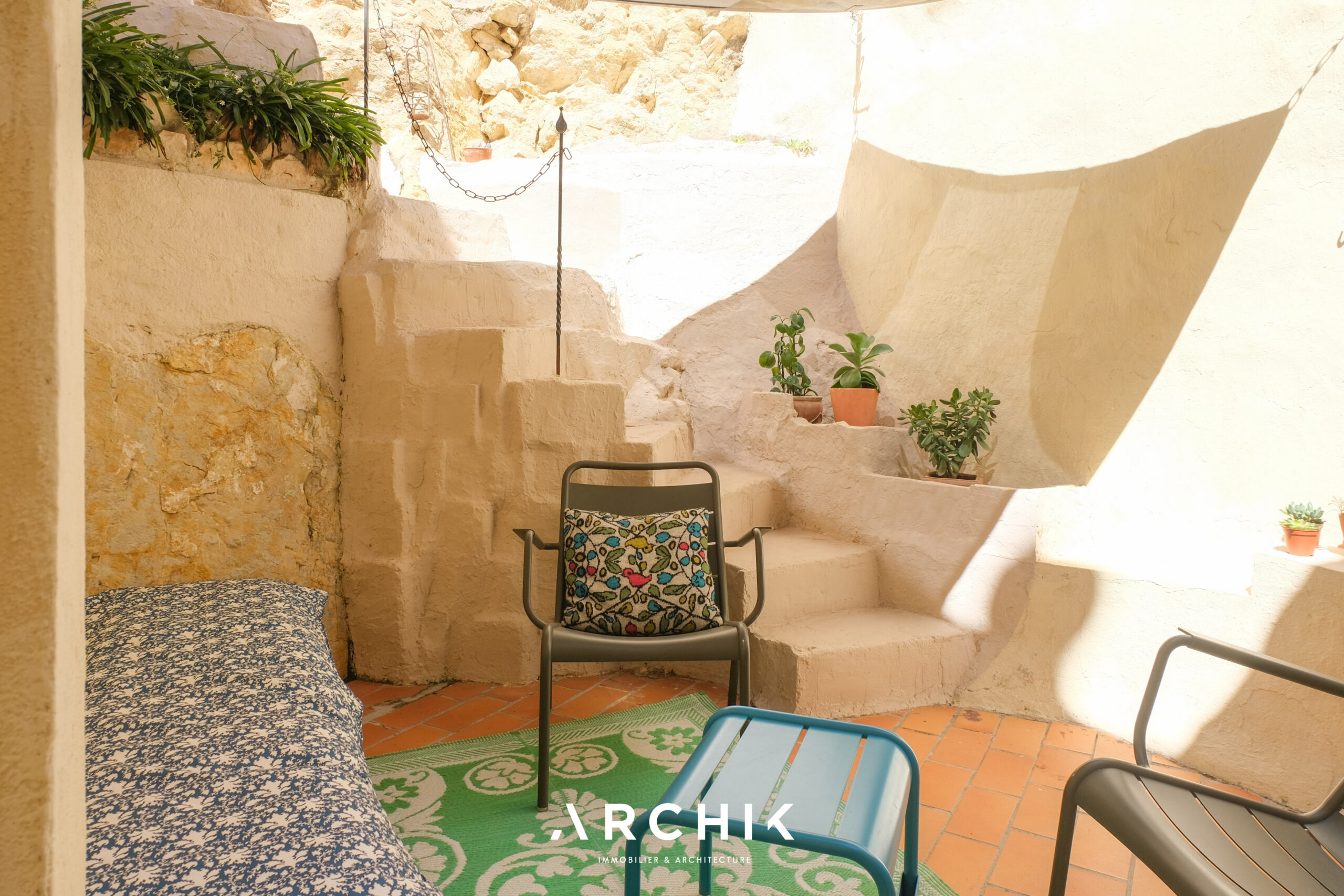
A charming town house with exteriors full of level play
- DIAGNOSTIC
- TRANSPORTS BUS 49
- PLANS
- SHARE


