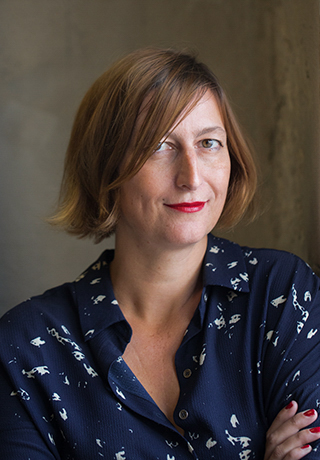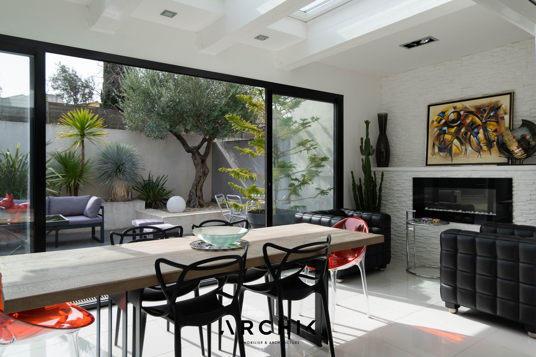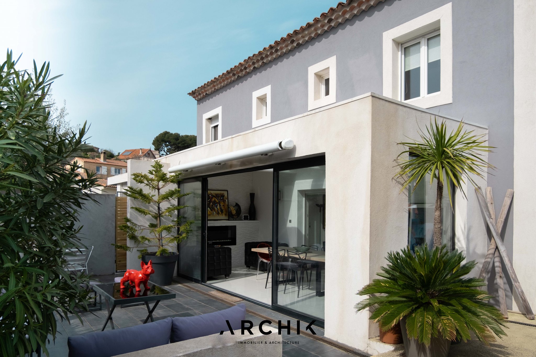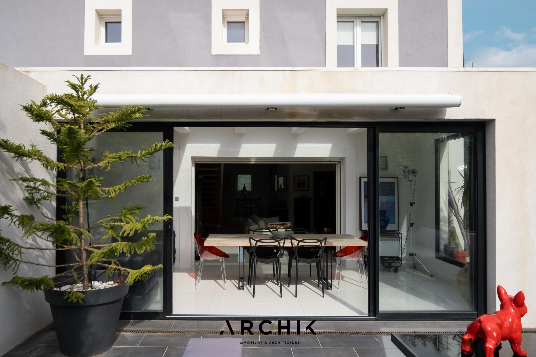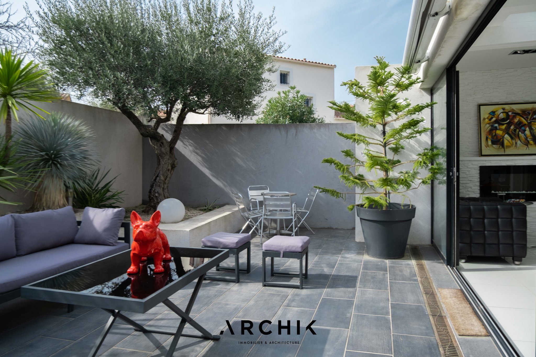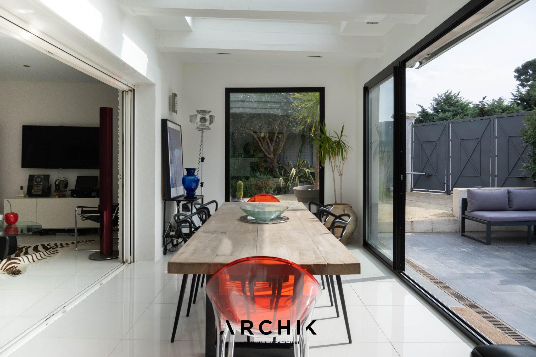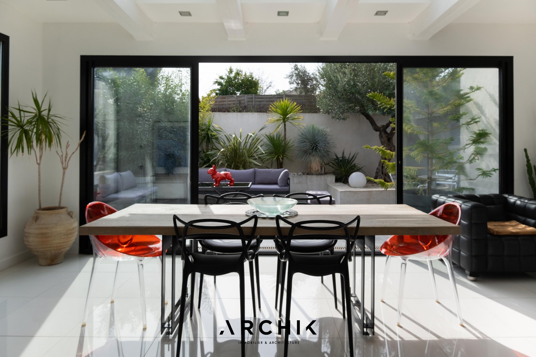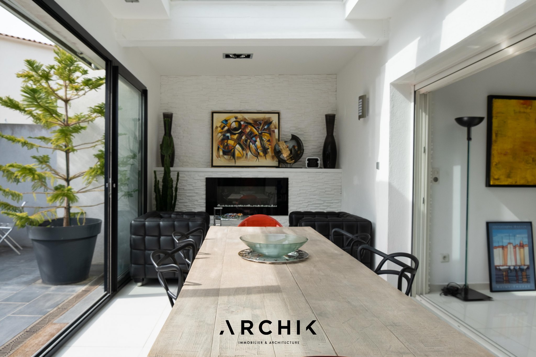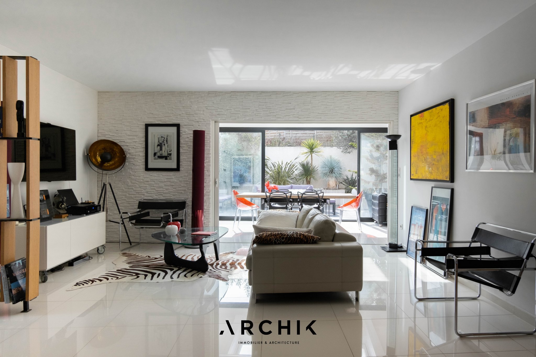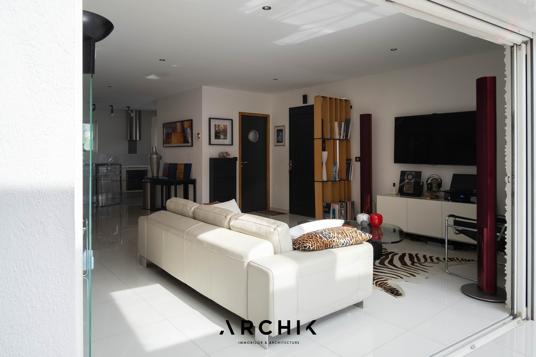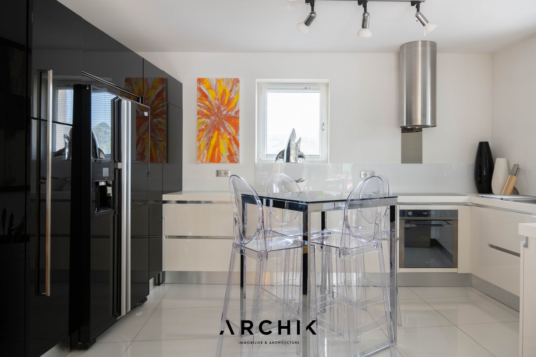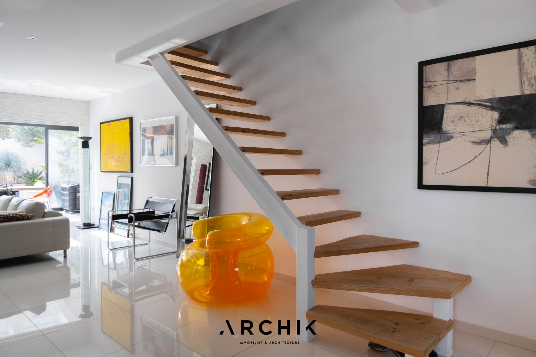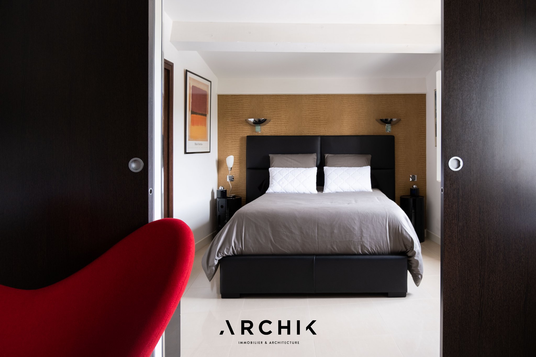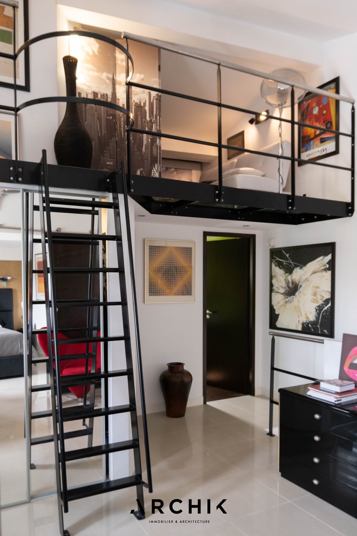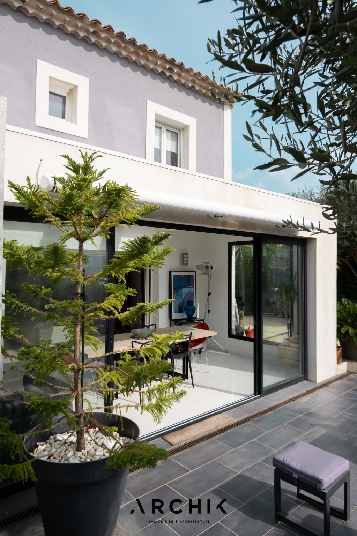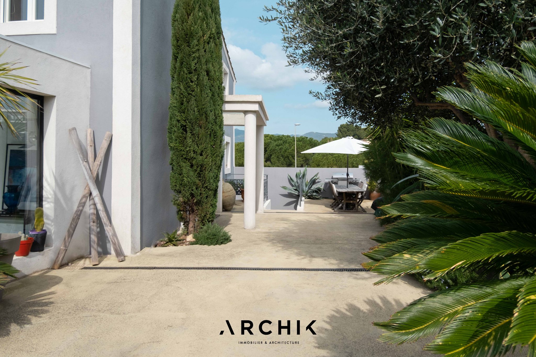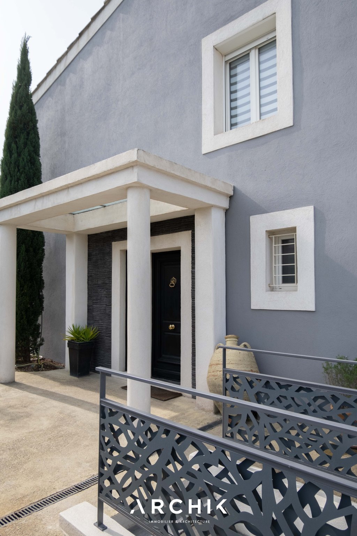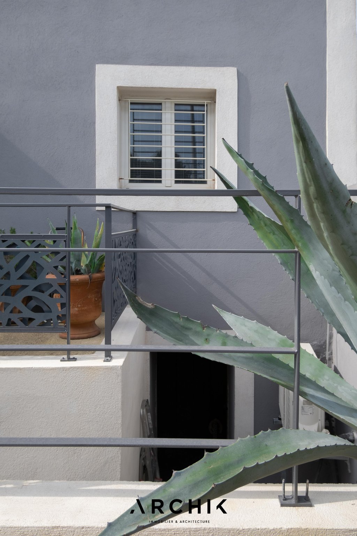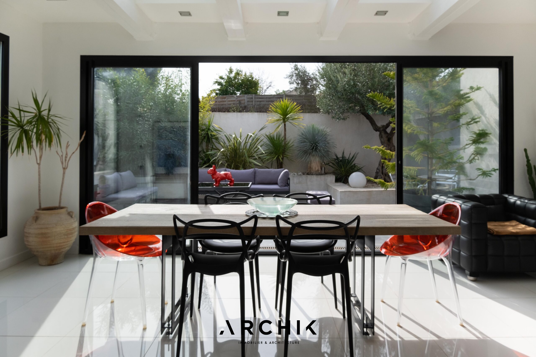
NUANCES DE GRIS
Sold
| Type of property | House |
| Area | 118 m2 |
| Room(s) | 2 |
| Exterior | Terrasse, jardin |
| Current | Art Nouveau |
| Condition | To live in |
| Reference | OP917 |
Its veranda open to the outside
Its garden bordered by cacti and succulents
Its calm environment
CONTACT US

Entirely redesigned in 2005, the house benefits from a contemporary treatment around shades of gray, from the stone facade of the terraces. Bordered by a large cypress tree, the entrance is marked by two columns and its concrete canopy, giving it the appearance of a Tuscan villa. The large living room is extended by a veranda with fixed and zenithal bays, bathing the house in beautiful southern light. A large four-sided bay plays the game from the inside out, giving pride of place to the terraces bordered by Mediterranean species and ancient olive trees. To the north, the graphic black and white kitchen closes this first level.
The sleeping area located upstairs is served by a light oak staircase. Two bedrooms with a bathroom and a shower room share a common space serving, by a black steel staircase, a mezzanine office. Two parking spaces and a large cellar complete this property.
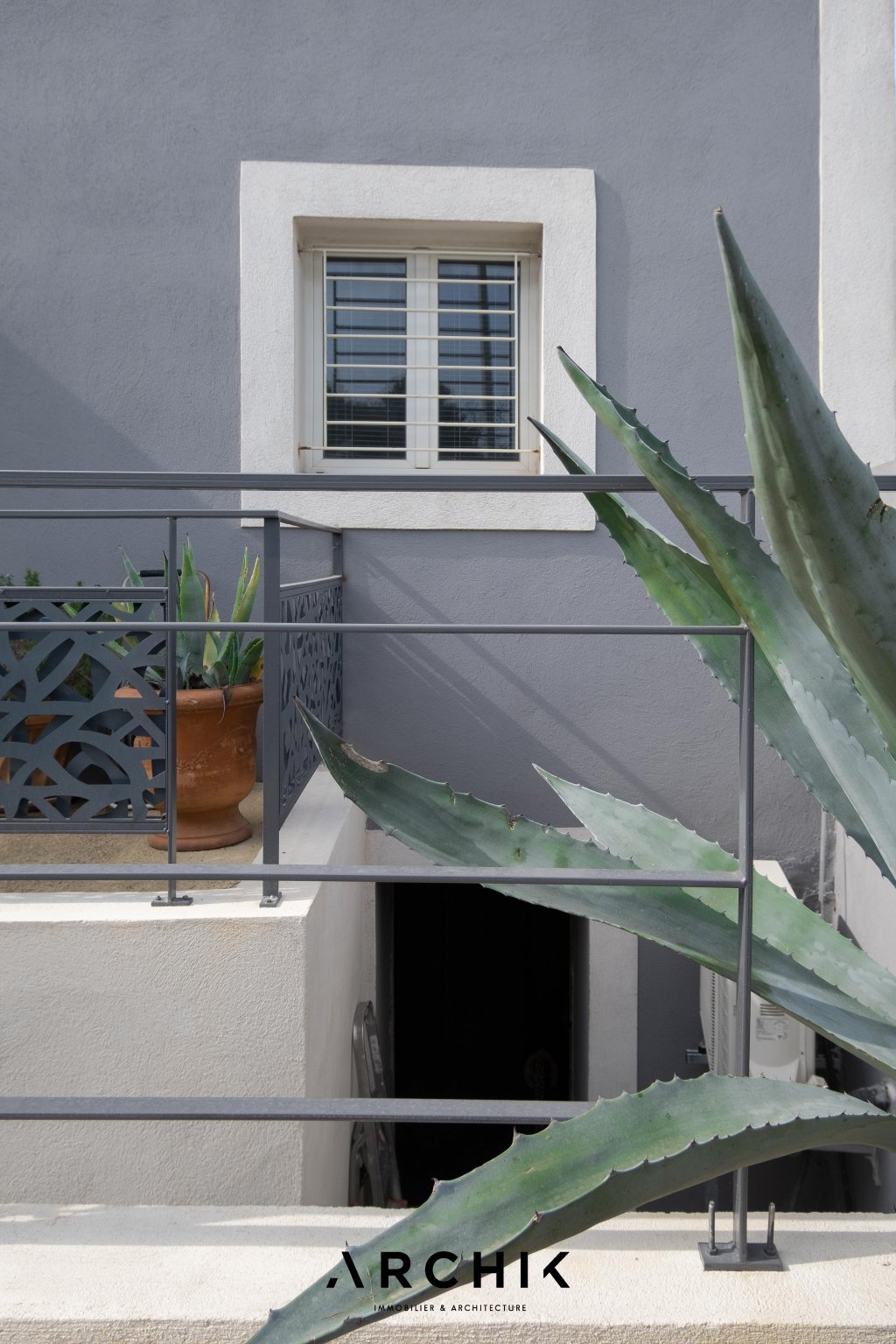
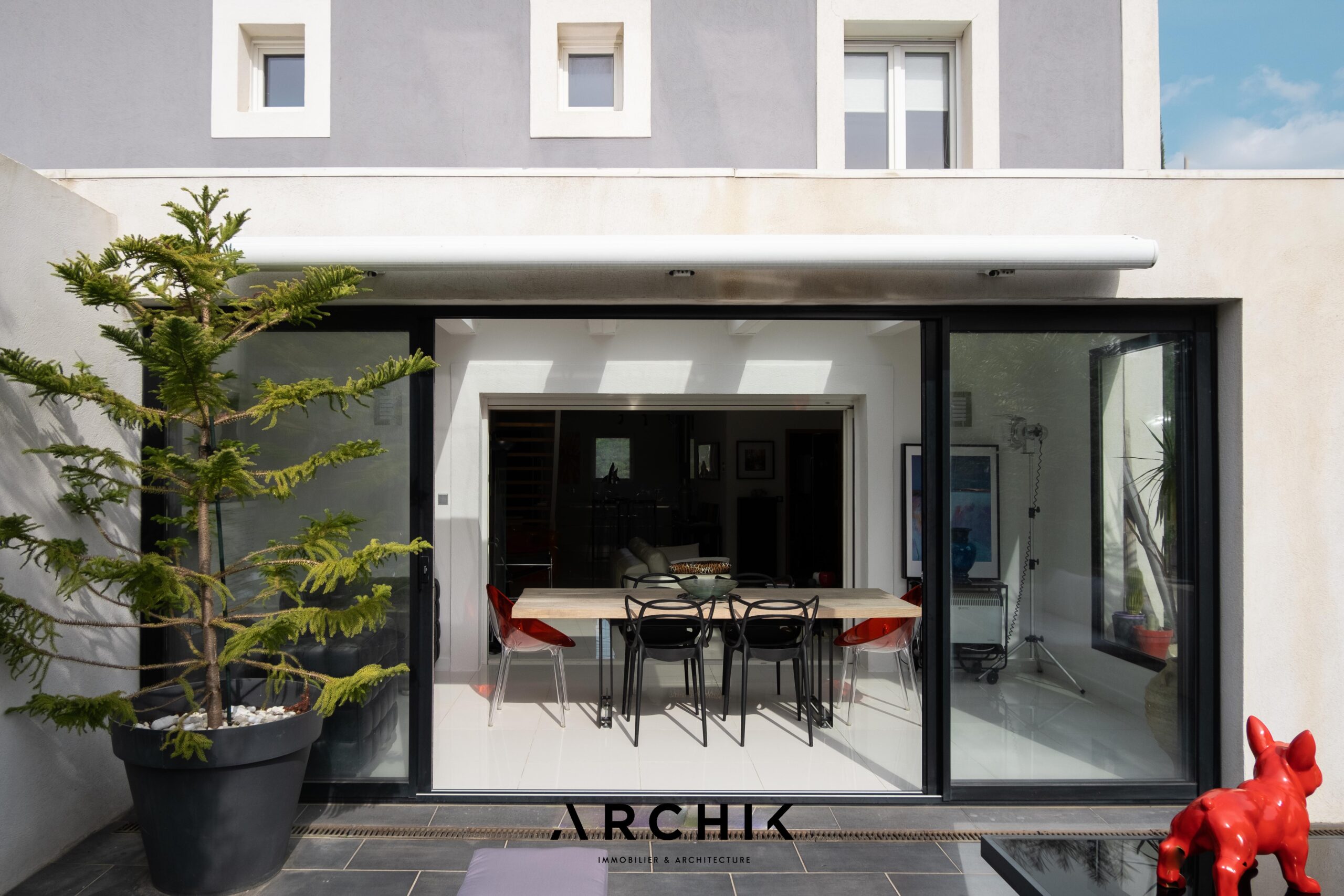
Design and Mediterranean.


