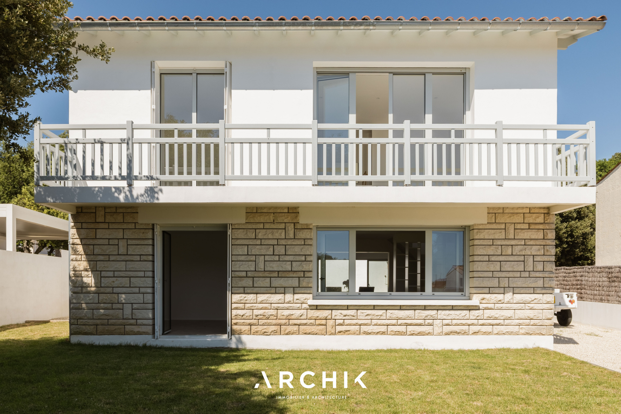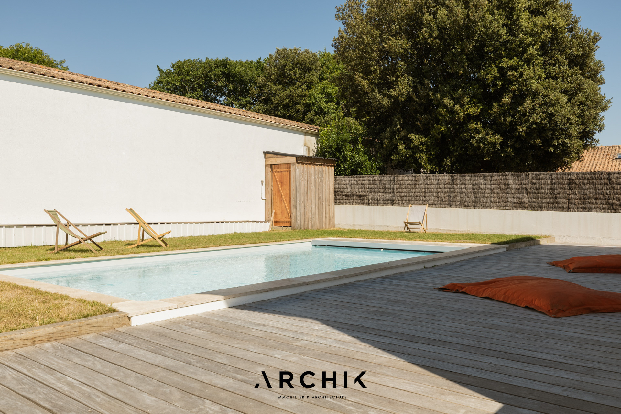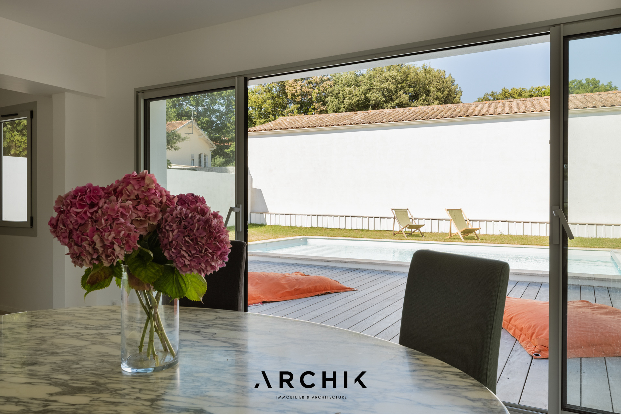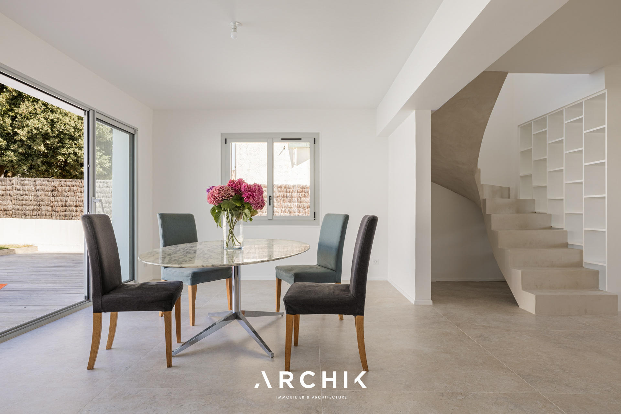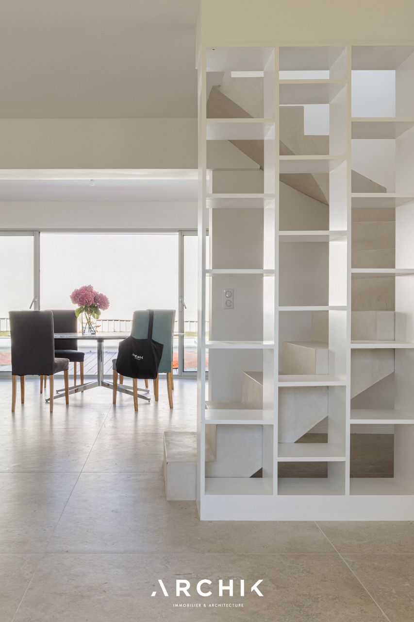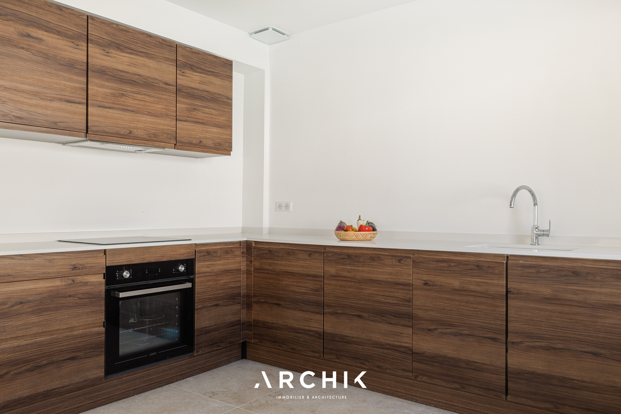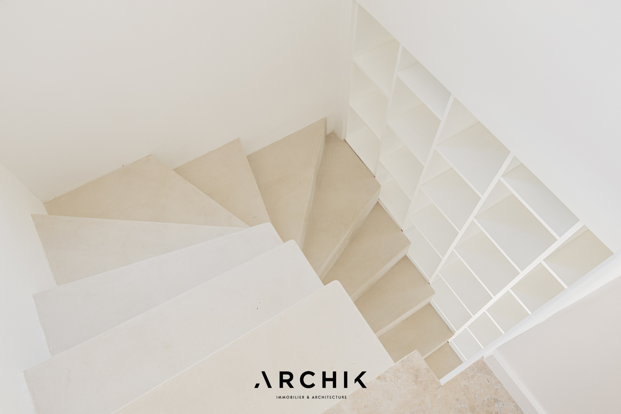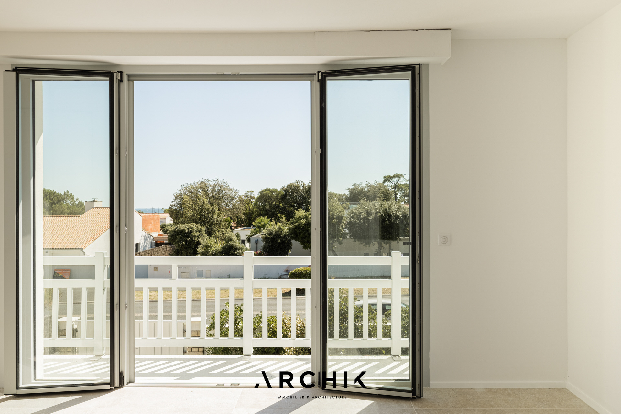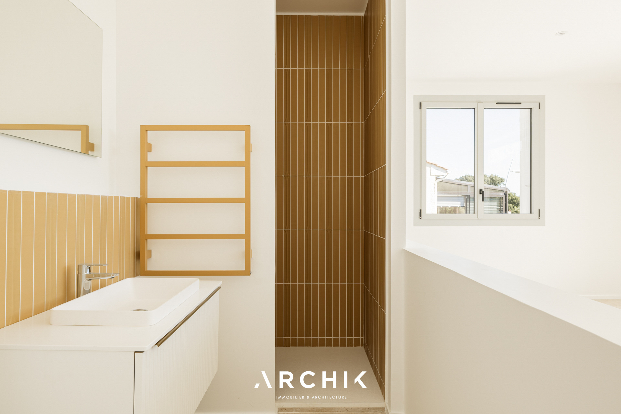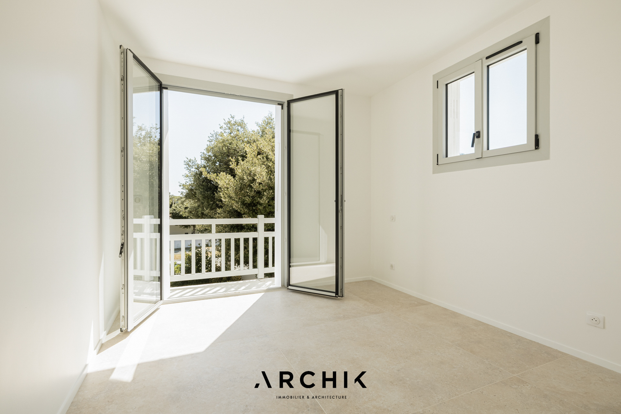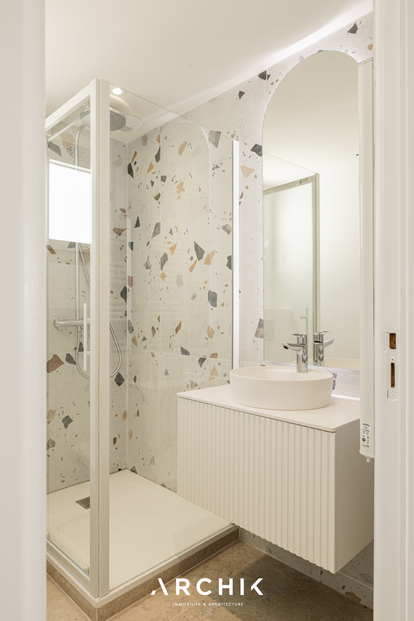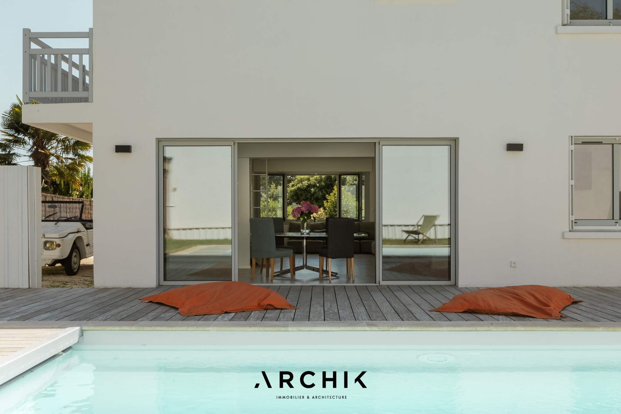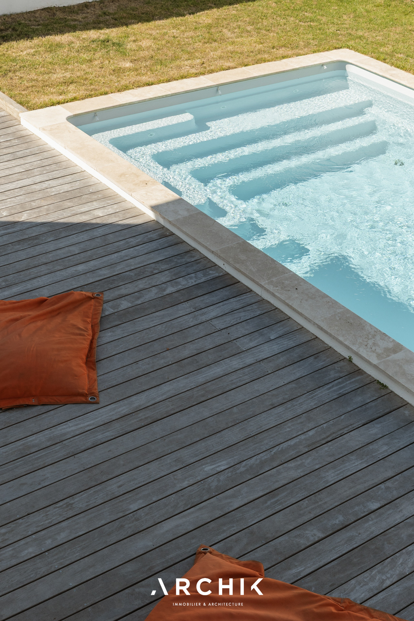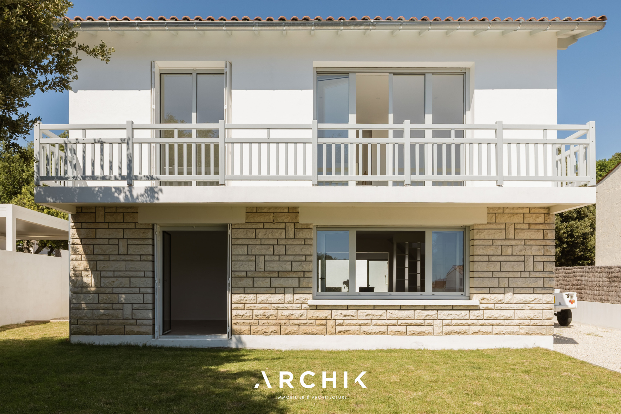
NAUSICAA
ROYAN SURROUNDINGS
Sold
| Type of property | House |
| Area | 151 m2 |
| Room(s) | 5 |
| Exterior | Terrasse, balcon |
| Current | Modern |
| Condition | To live in |
| Reference | RO499 |
Its location, a stone's throw from the coastal path
Its family plan
Its new personality
CONTACT US

The result of a very recent renovation, the house has undergone a new personality on the outside and presents a refined and minimalist style on the inside. The facades are energized by long wooden railings laid in the French style, whose design, with a rail under the handrail and straight vertical balusters, evokes a Basque-Landes style often represented on the Royan coast. The light mouse gray color of this woodwork also highlights the beveled purlin heads of the frame as well as the modern aluminum joinery. The raw zinc work in galvanized steel completes the rejuvenation of the whole. The reunification of two independent apartments created a vast, open-plan living space on the ground floor, measuring 58 m2. The living room is a dual-aspect space with large openings overlooking the reception garden and a large bay window overlooking the pool, creating a beautiful outside/inside/outside perspective. Inspired by travertine, the extra-large floor tiles provide a continuous visual effect. Unifying the floors on both levels of the house, they amplify the perception of the surfaces. The kitchen, which is largely open to the living space, is clad in brown oak with a pure white quartz worktop. A single-storey bedroom with a French window overlooking the garden and a bathroom with terrazzo-effect ceramic tiles complete this level. A partitioned library leads to the polished concrete staircase leading to the upper floor, which has four bedrooms, three of which open onto balconies. One of them is arranged as an en suite, the other three share a family bathroom and a shower room. The back garden is occupied by a secure swimming pool, separated from the house by a large deck. The holm oaks in the front section isolate the house from the street and recall the wood facing it.
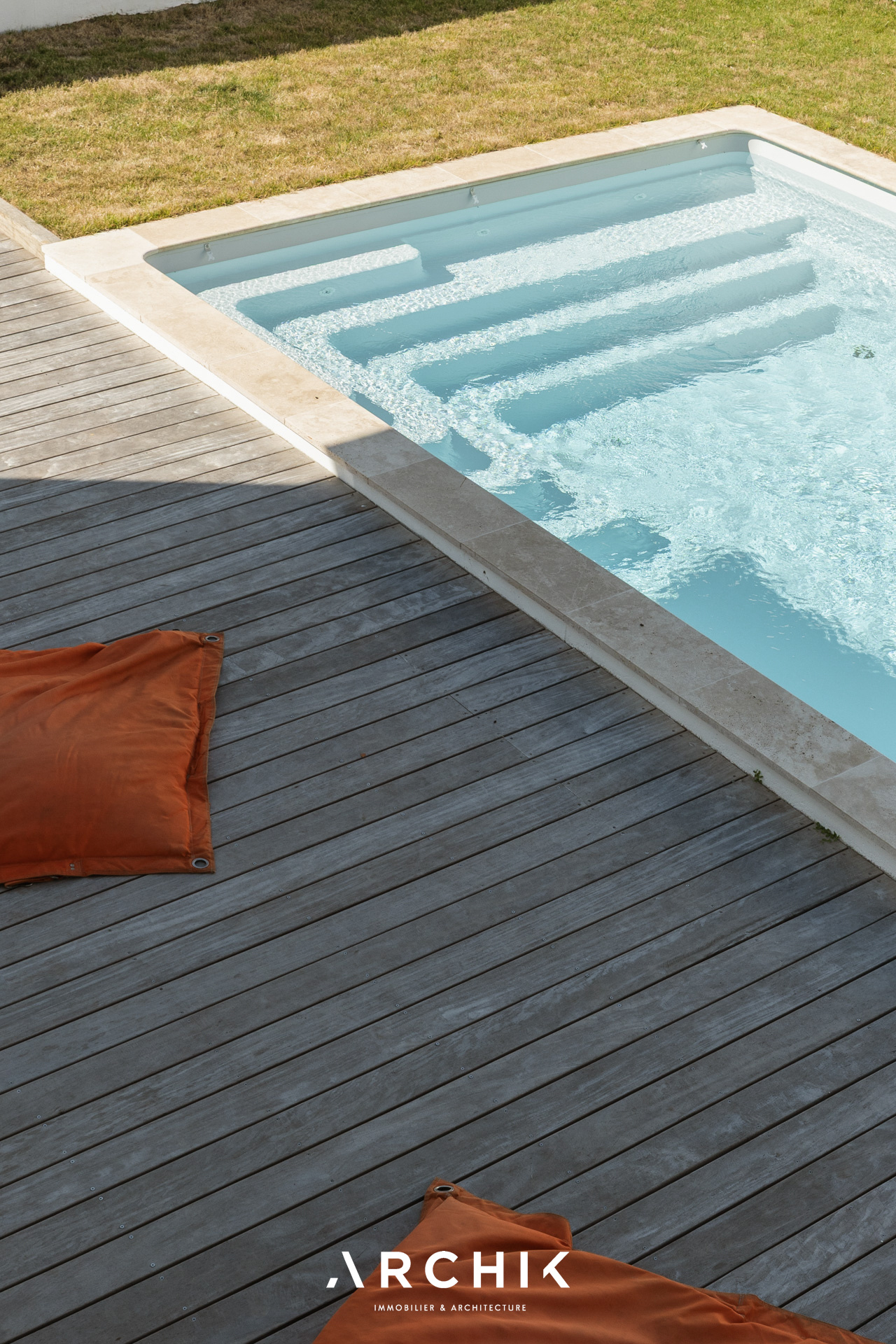
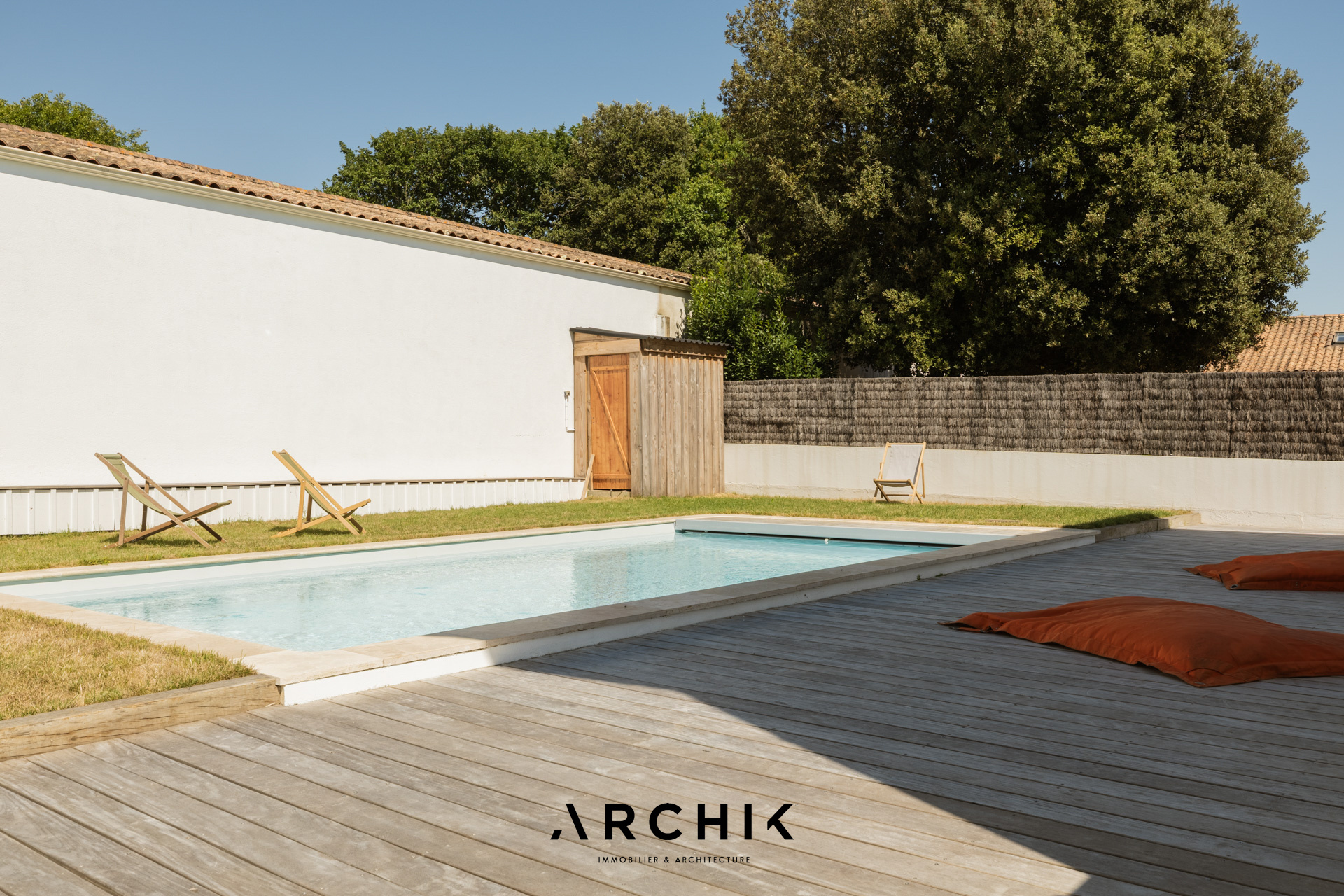
A revisited family home just waiting for its future occupants to live there year-round or on vacation.


