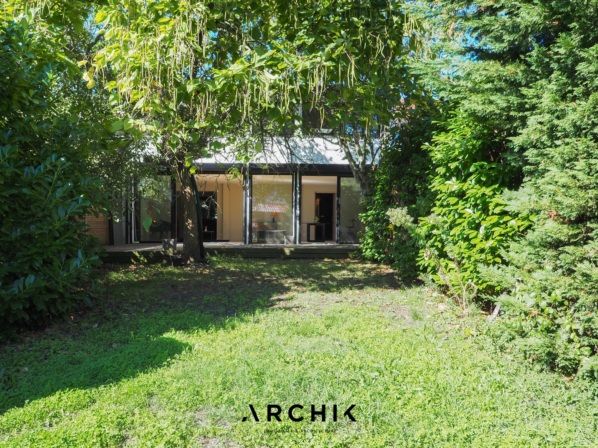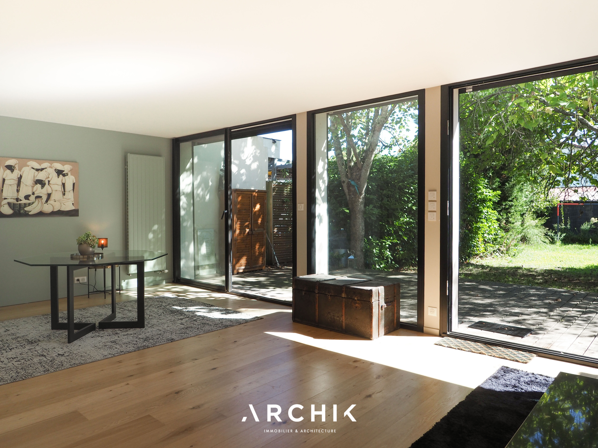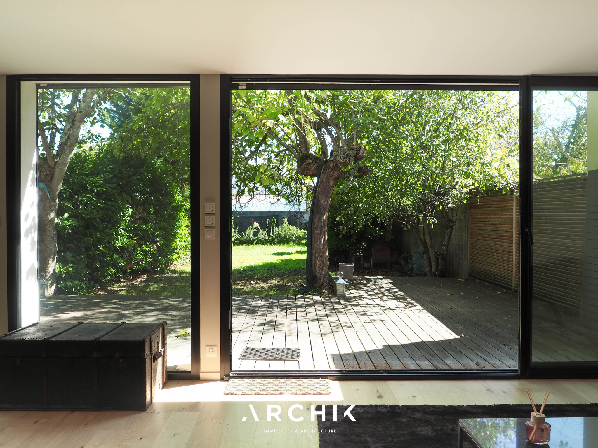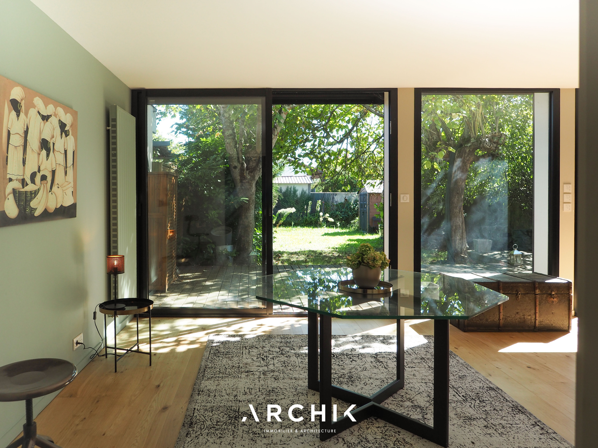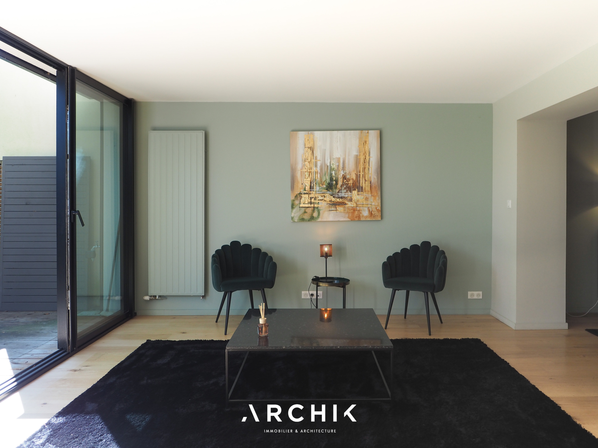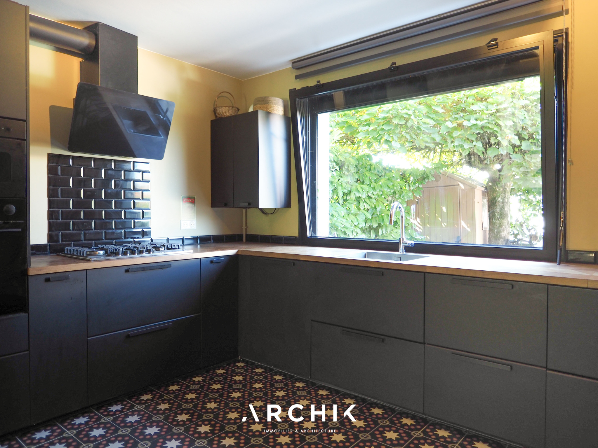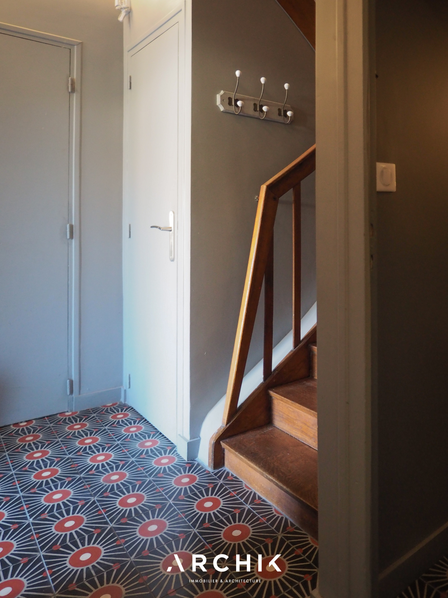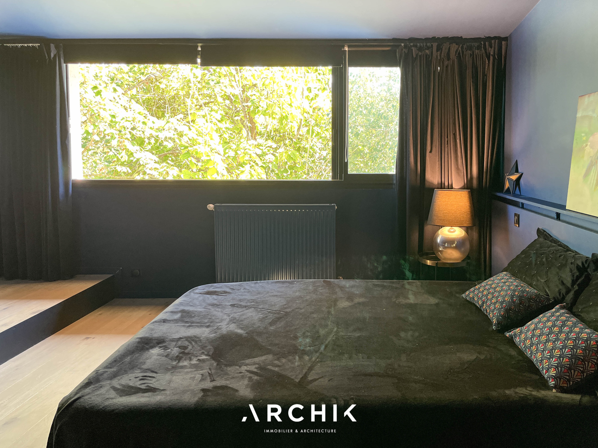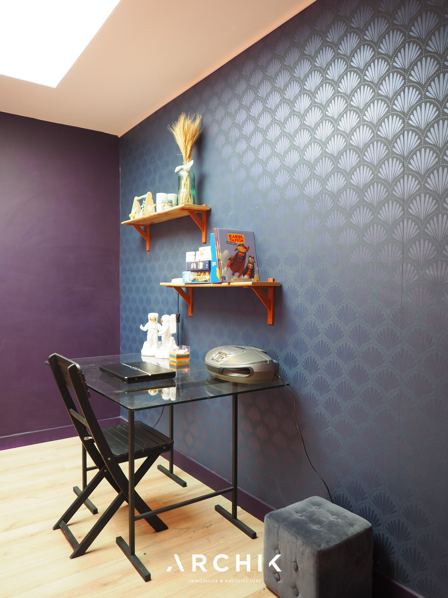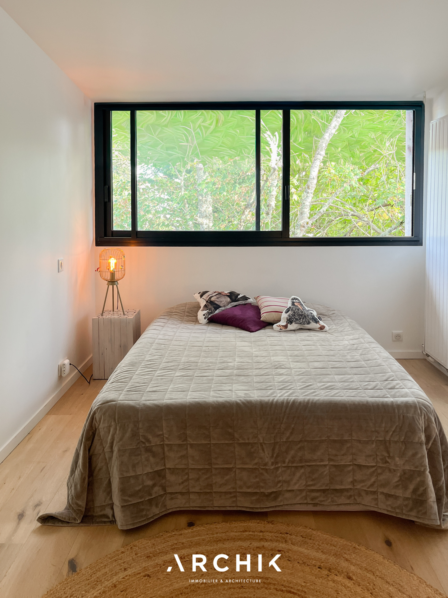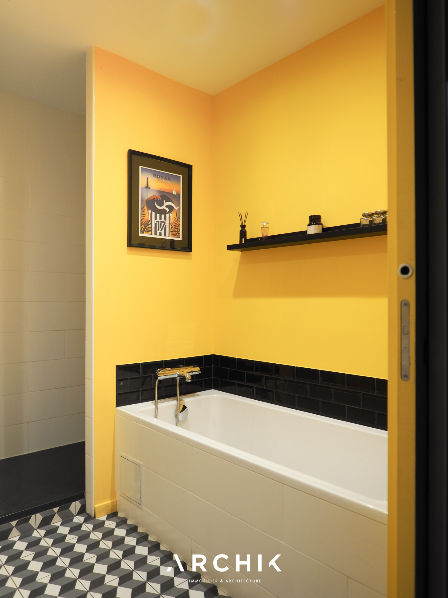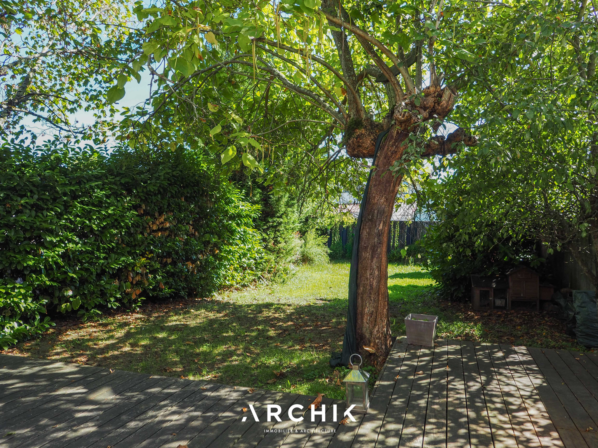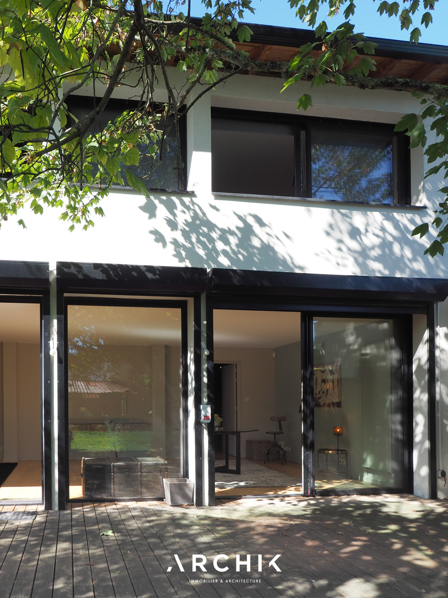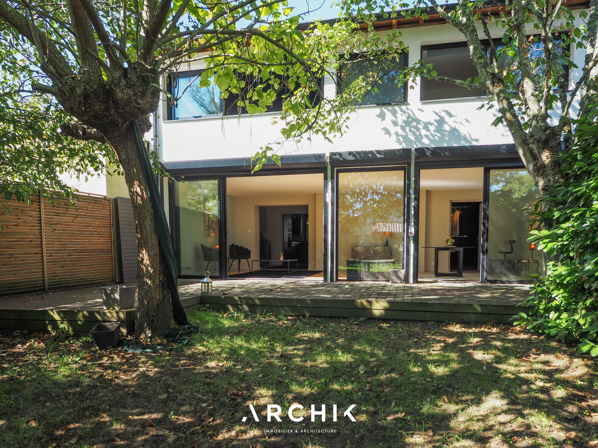
MURMURE
BORDEAUX | Merignac
Sold
| Type of property | House |
| Area | 152 m2 |
| Room(s) | 4 |
| Exterior | Terrasse |
| Current | Modern |
| Condition | To live in |
| Reference | BX1284 |
Contemporary renovation
Well-being and calm
Brightness from East to West
CONTACT US

Renovated and extended in 2021 by the LUWAE architectural firm, the house is separated from the street by a charming reception garden. The intimate entrance with star-shaped cement tiles opens onto a library area that connects the living spaces, offering East/West light. On the west side, stands the fully equipped kitchen, dressed in dark colors, with its bench seating for family meals and a large window that frames the vegetation. On the east side, a vast living space opens onto the wooded garden thanks to a fully glazed, full-height facade. A wooden terrace extends the space outside at the foot of a magnificent catalpa tree with sparse foliage, revealing a mesh of shadows and light conducive to daydreaming. From the entrance, the original wooden staircase leads upstairs where a landing leads to two bedrooms with custom-made fittings as well as a garden bedroom with its own office space. All three share a bathroom with a separate shower. To complete this level, a master bedroom wrapped in midnight blue is accessible from a fitted dressing room before opening onto the treetops through a band window that runs along the facade. Three sheds, a garage converted into a laundry room, and two parking spaces with a charging station complete this family property.
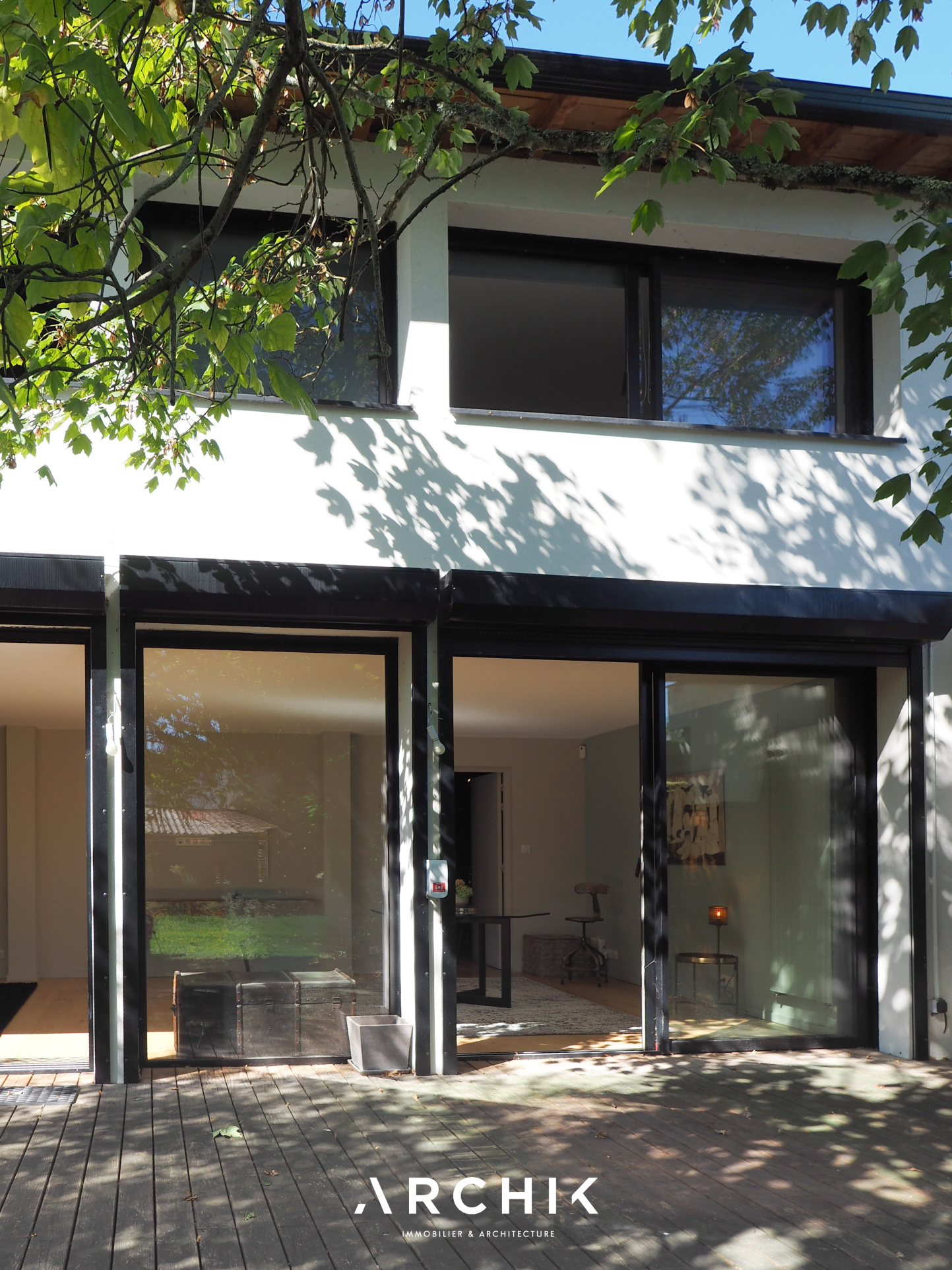
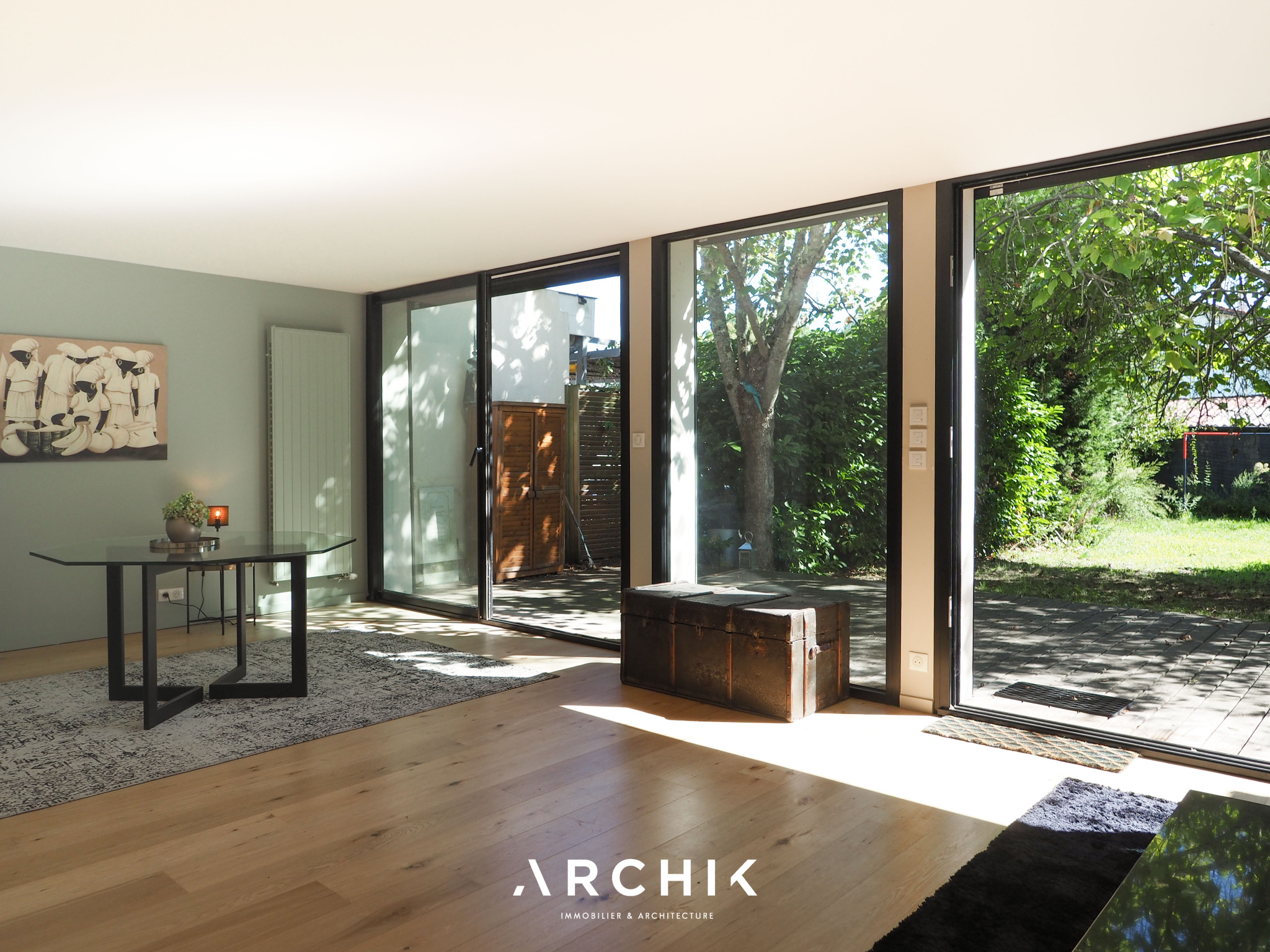
A family living space, largely open to the outdoors.


