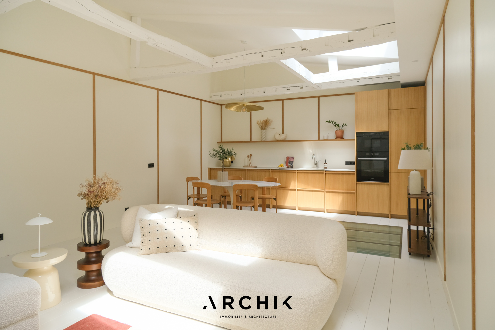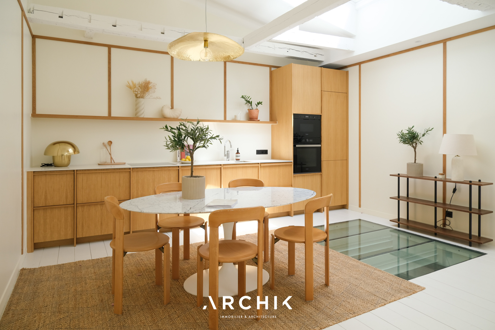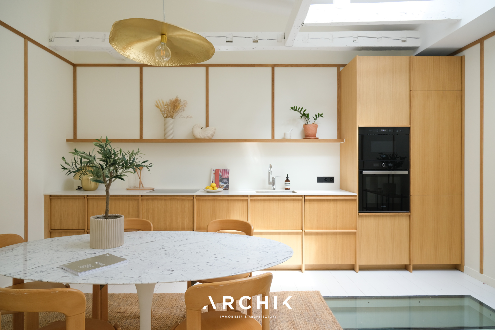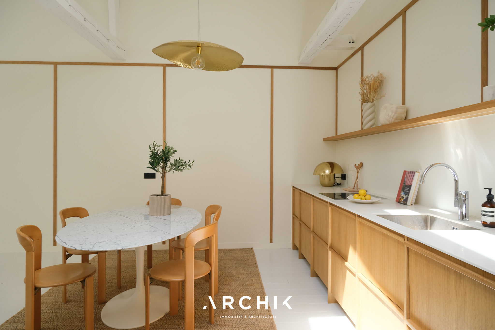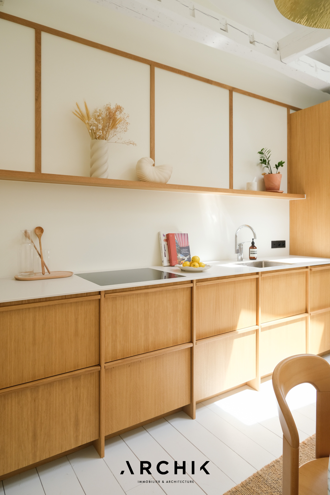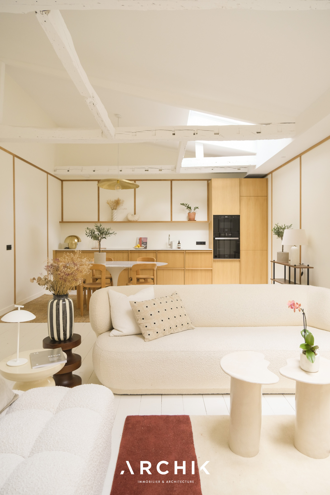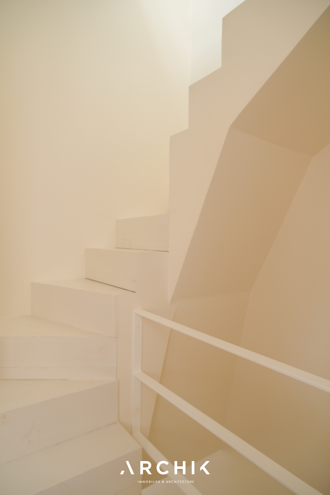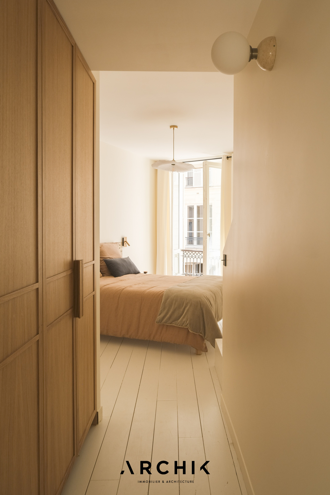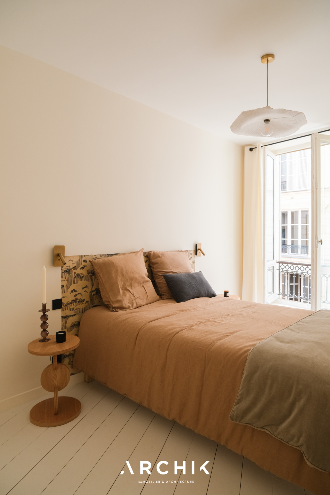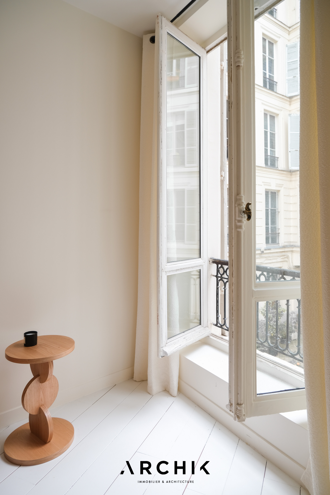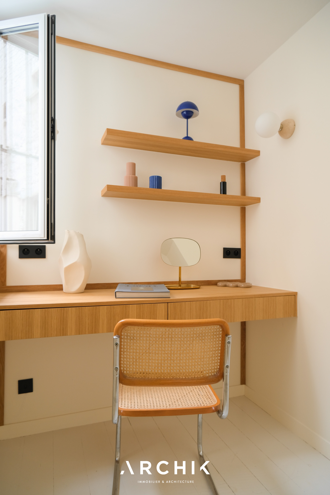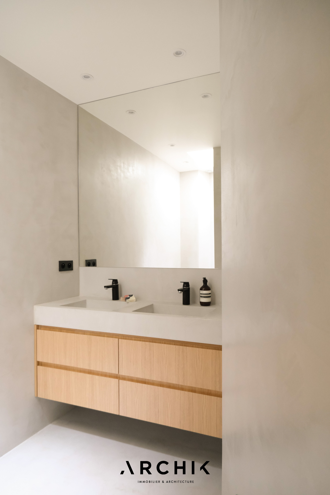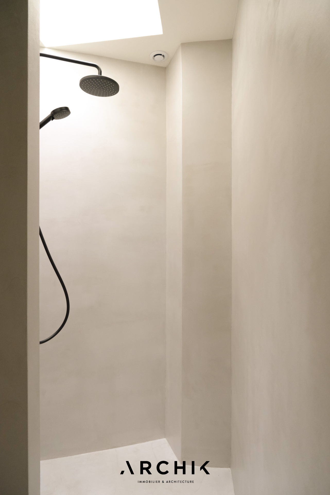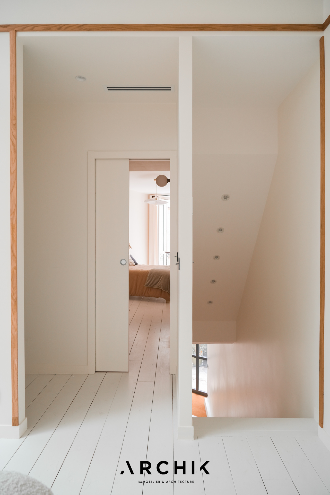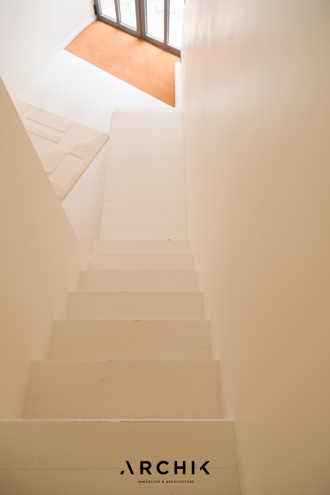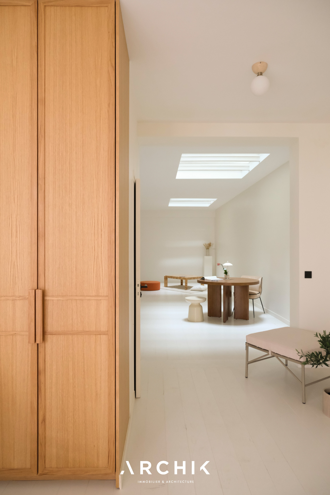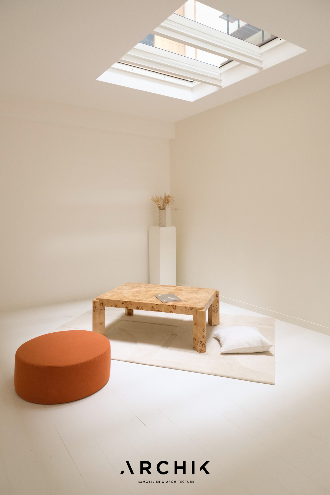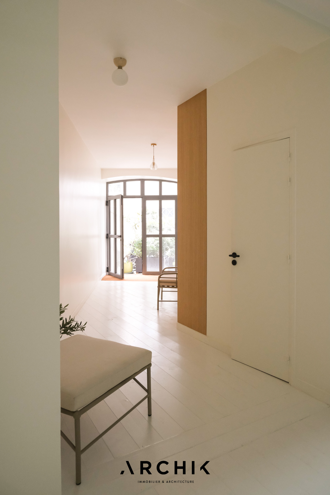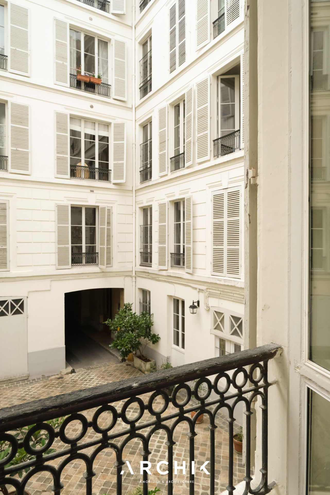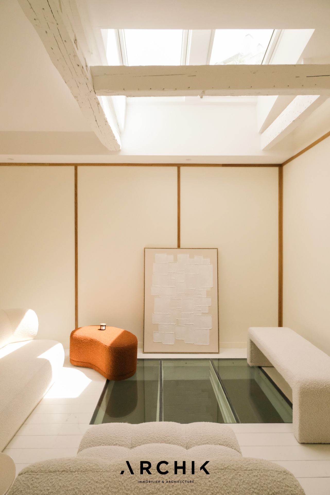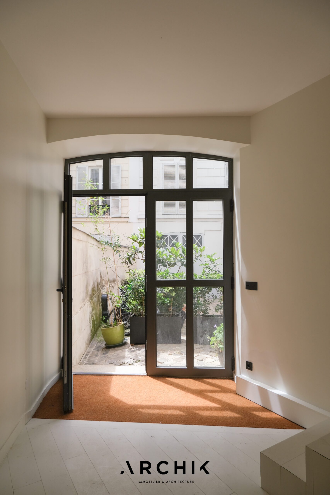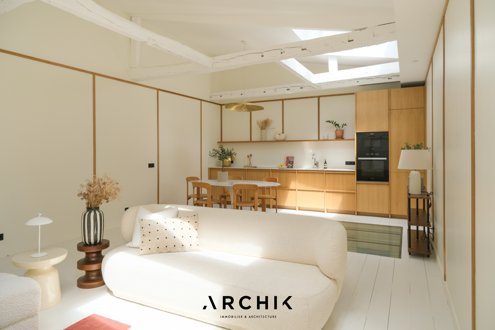
MINKA
PARIS 9TH | Pigalle
Sold
| Type of property | Flat |
| Area | 130 m2 |
| Room(s) | 1 |
| Current | Louis-Philippe |
| Condition | To live in |
| Reference | AP385 |
The architect's renovation
The modularity of the space
The comfortable volumes
CONTACT US

Renovated in 2023 by interior designer Louis DENAVAUT, this apartment-house, once a ballroom, then a workshop and later a business, stands out for its light and the modularity of its space. Behind a large glass door overlooking the building's open courtyard, a vast entrance is revealed, lit by its white solid parquet flooring and leading to a first large space, which can be used for many purposes: workshop, offices. Climbing the masonry stairs, the surprise is considerable when you discover the living room bathed in overhead light. Everything is delightful in this warm and friendly living space. The custom-made kitchen in honey oak veneer subtly echoes the wooden lines punctuating the space and giving it a touch of Japanese minka. The exposed beams complete the lines in a more New York style. Set back, a bedroom overlooking the courtyard, facing southwest, is revealed, cozy and enveloping, with a custom-made dressing room reflecting the same codes as the kitchen furniture. It benefits from a mineral and brutalist bathroom in Tadelakt. Perched above the bedroom, an office overlooks the room with its reading corner.
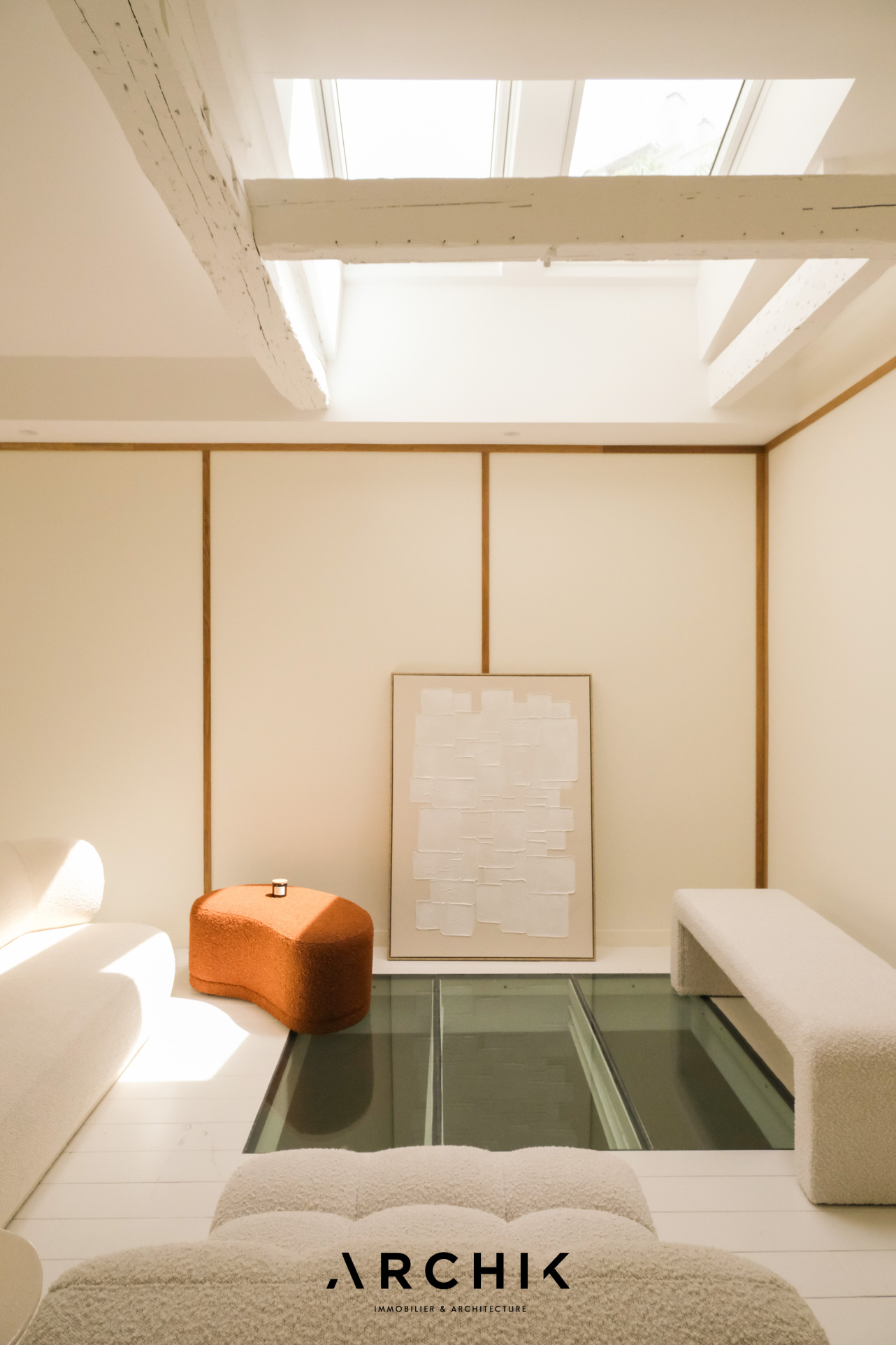
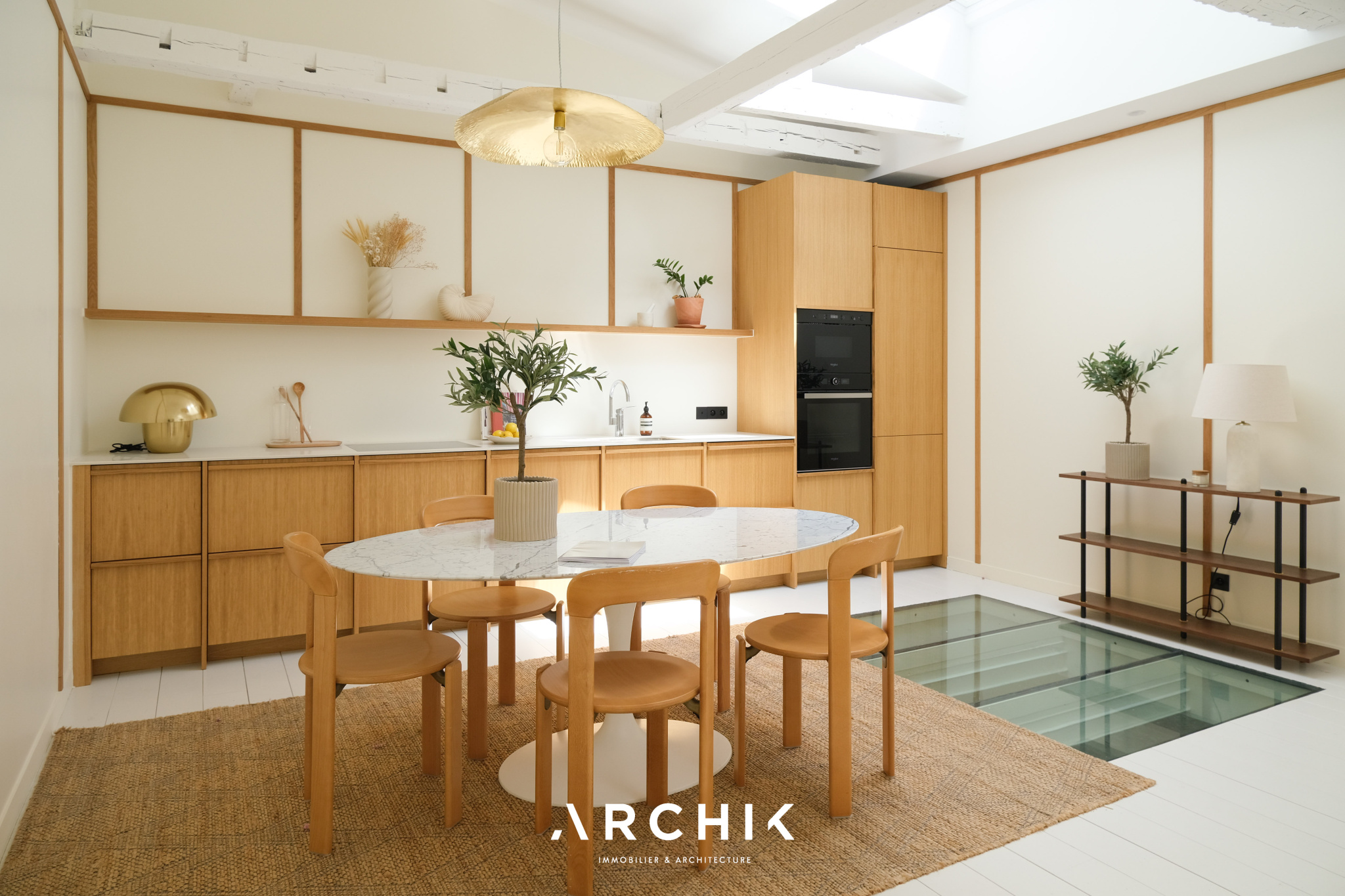
Living space, workspace, or both, for this elegant and unique triplex.


