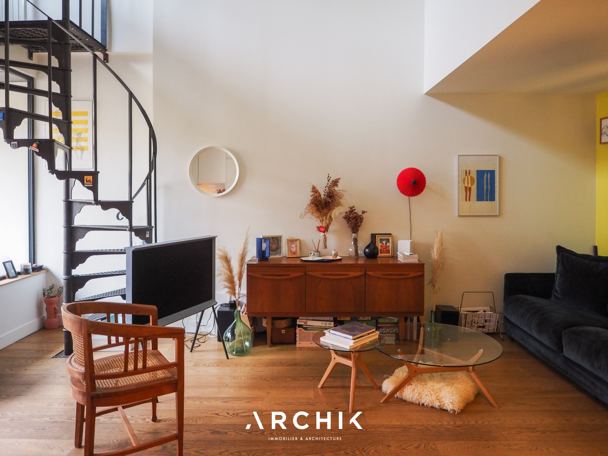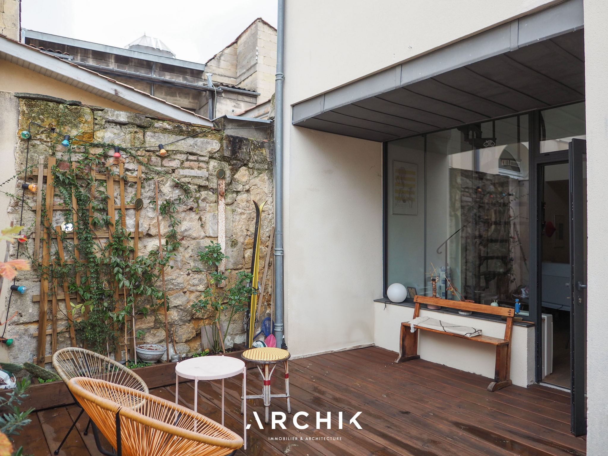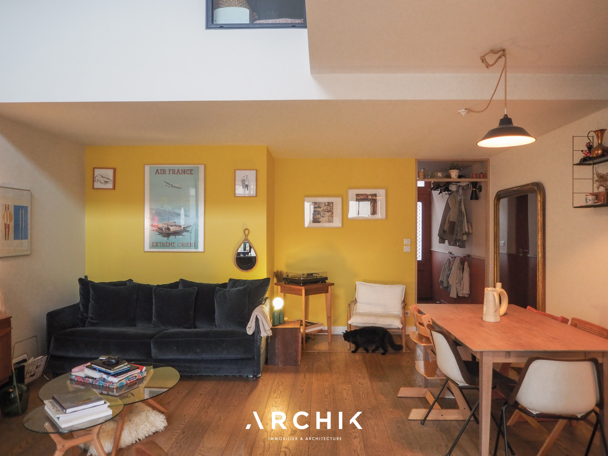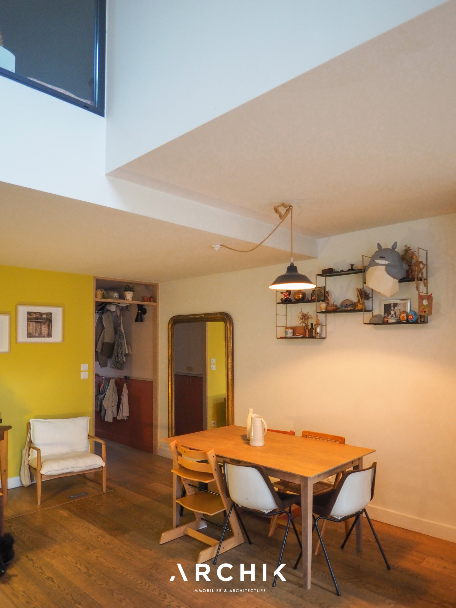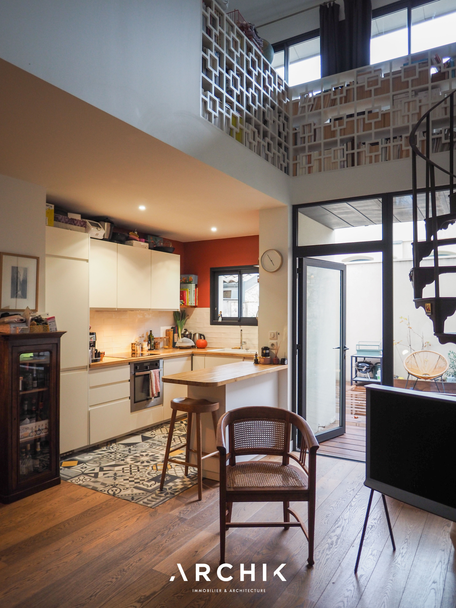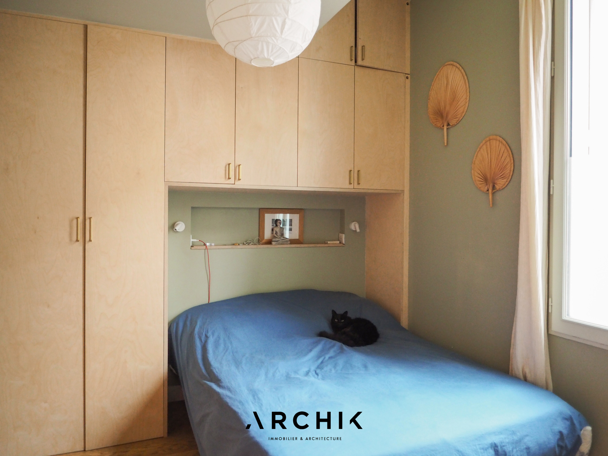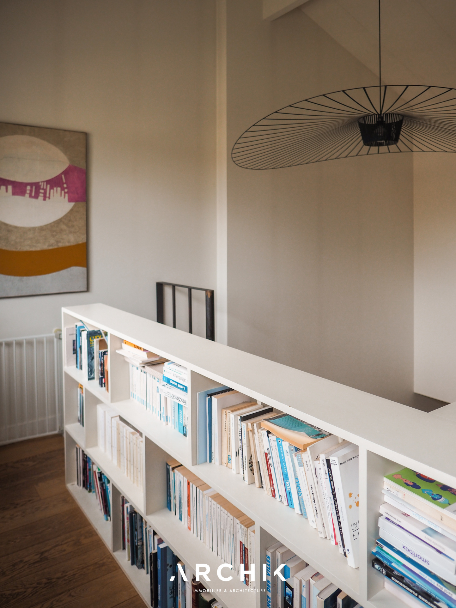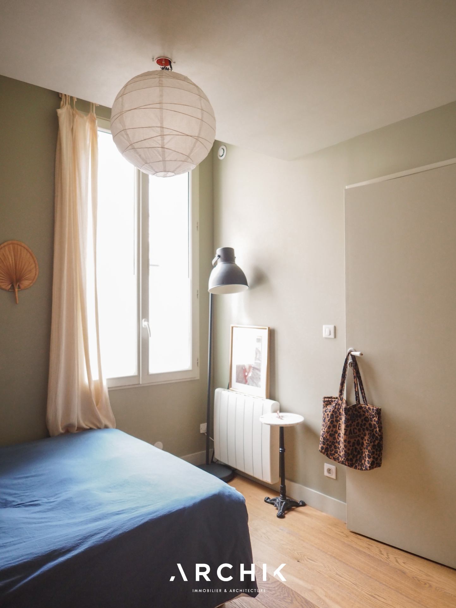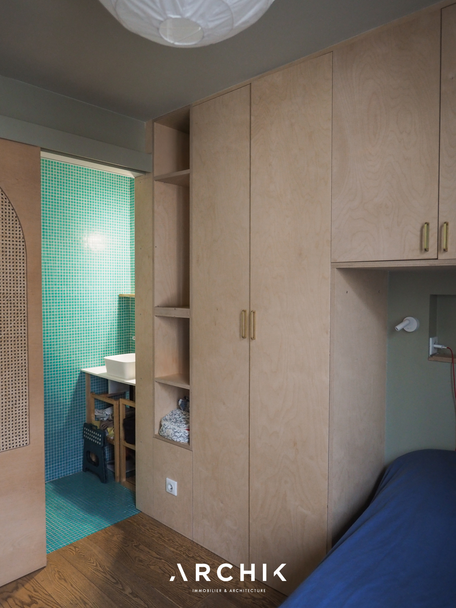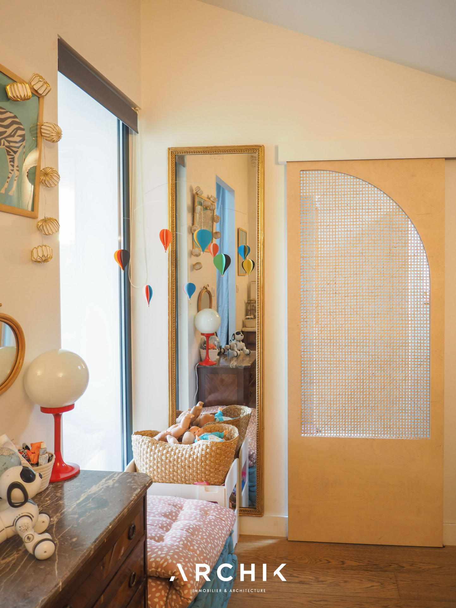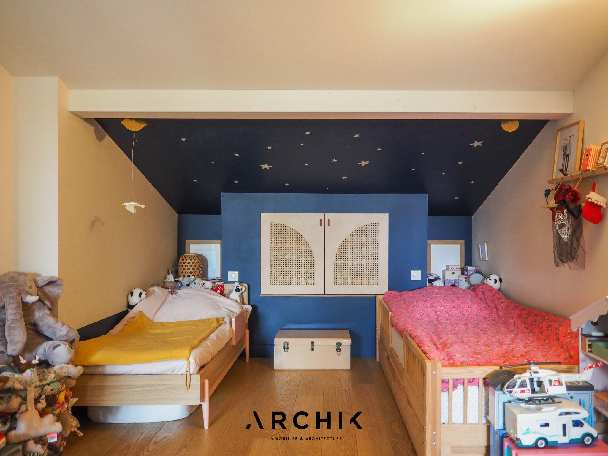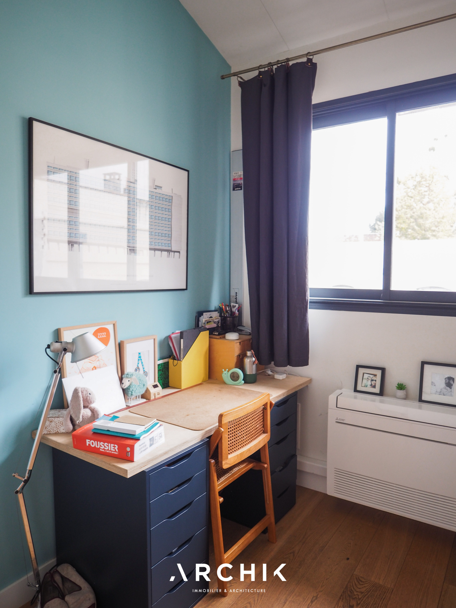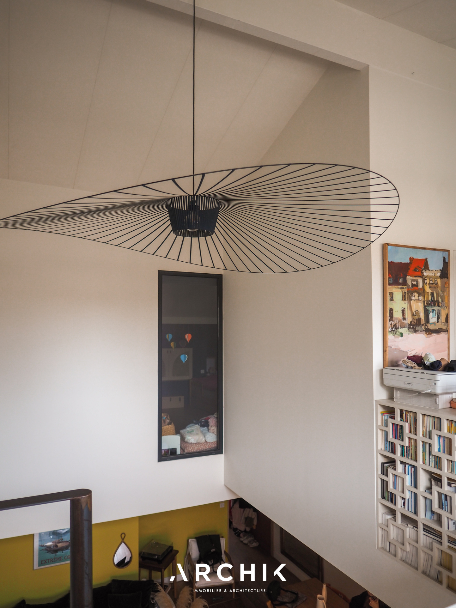
MIMOSA
BORDEAUX | Nansouty saint genès
490 000 €
| Type of property | House |
| Area | 90 m2 |
| Room(s) | 2 |
| Exterior | Terrasse |
| Current | Art Deco |
| Condition | To live in |
| Reference | BX1294 |
The double-height living room
The beautiful wrought-iron staircase
The intimate and pleasant courtyard
CONTACT US

Renovated and extended by an architect in 2019, this house is distinguished by its interplay of interlocking and recessed volumes. Behind its attractive wooden door, the warm-toned entrance opens onto a bright, L-shaped living area. The living room and dining room occupy the foreground, enlivened by a vibrant mimosa-yellow wall that captures and diffuses the light. Upon entering, the eye is immediately drawn to the double-height living room, where a historic spiral staircase rises, passing close to the back of a custom-built bookcase with oriental touches. The white kitchen extends slightly forward onto the rear facade, which is partially glazed from floor to ceiling. On this level, a bedroom evokes the atmosphere of a ship's cabin with birch plywood fittings and a small en-suite shower room with blue mosaic tiles, concealed behind a sliding cane door that filters the light. Upstairs, a mezzanine houses an office space, bathed in light thanks to its ribbon windows running the entire length of the facade. A second bedroom, accessible through a double-height dressing room, is nestled in the attic. This cozy haven benefits from a view into the living room and an en-suite bathroom with built-in storage. Outside, the raised zinc facade curves back to clad a covered section that runs alongside the living room windows. Designed as an outdoor room, the approximately 23 m2 wooden terrace invites you to share meals with family and friends on sunny days. A cellar, accessible via a trapdoor, completes this home.
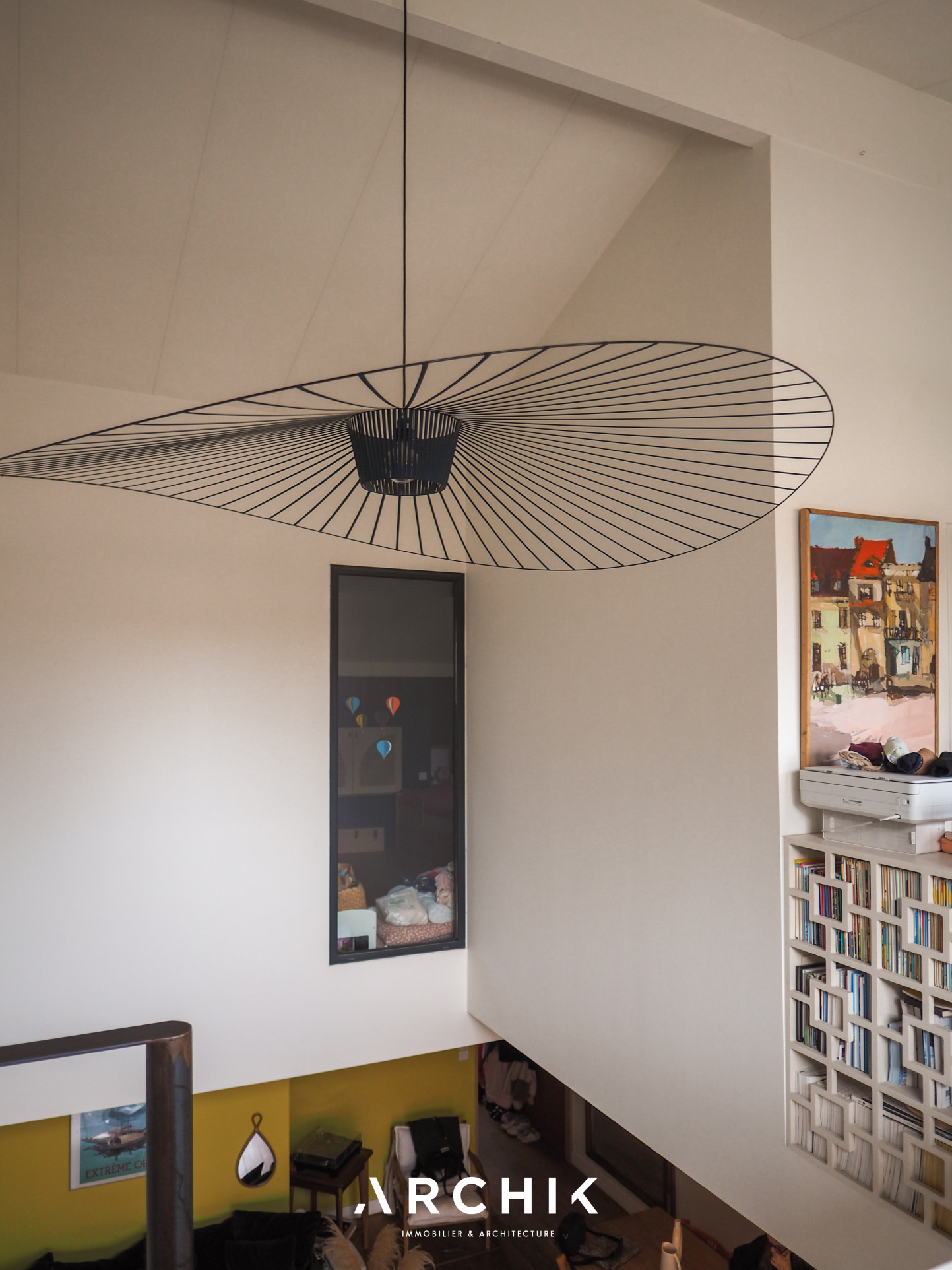

A small family house with reimagined spaces, perfectly capturing the light.


