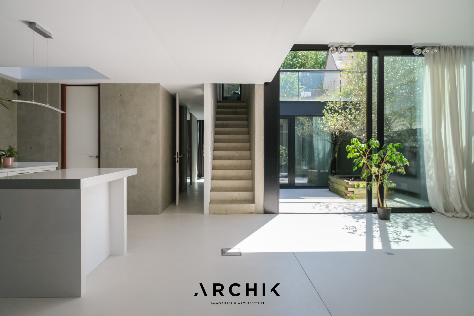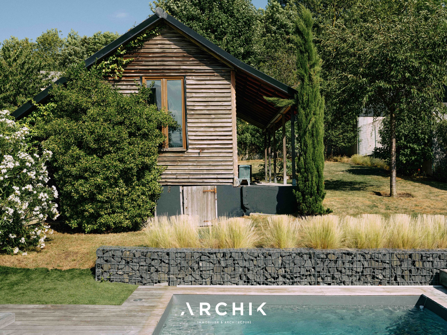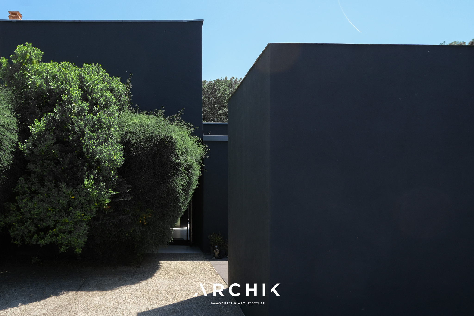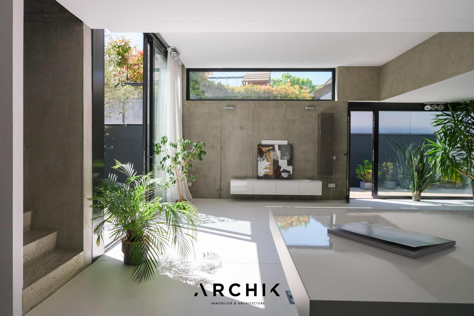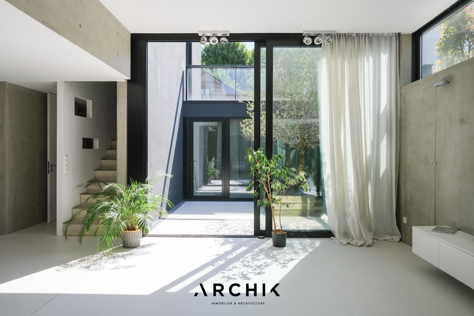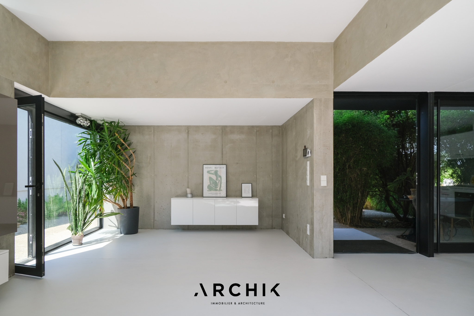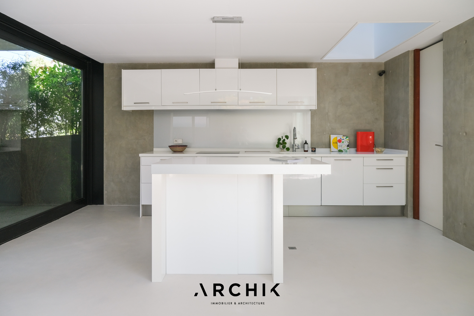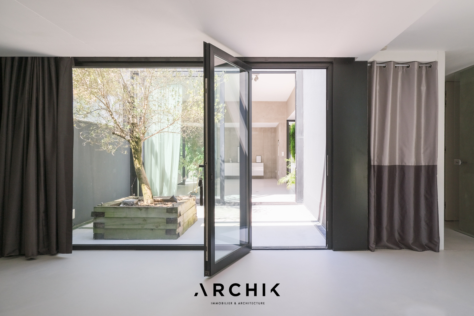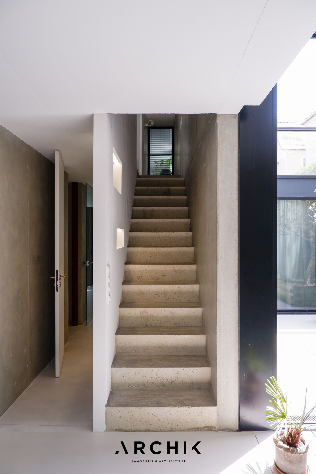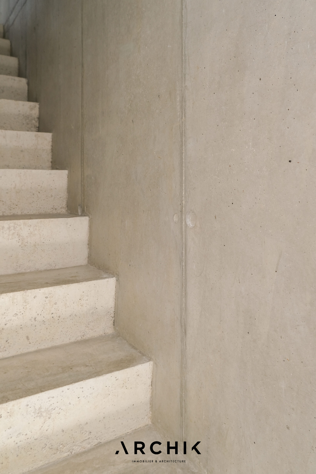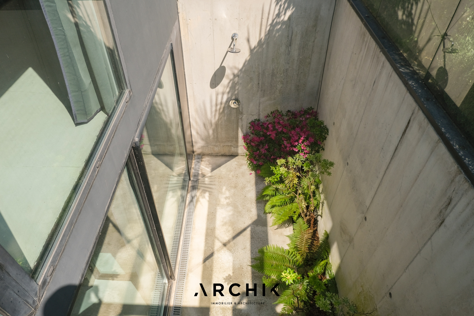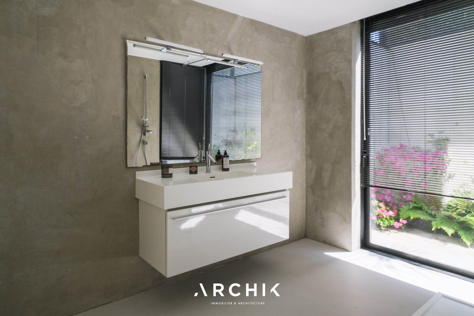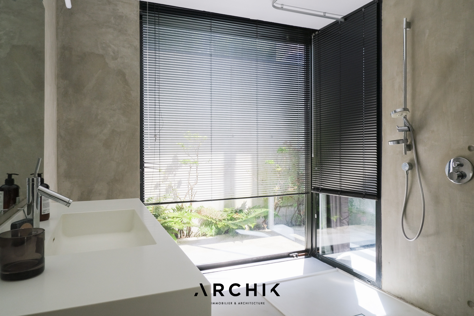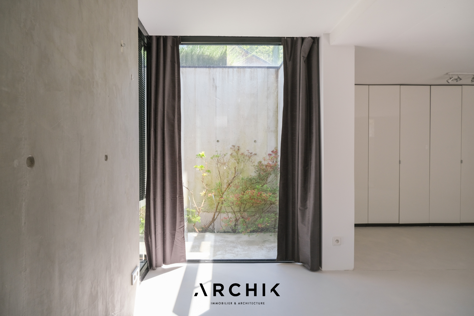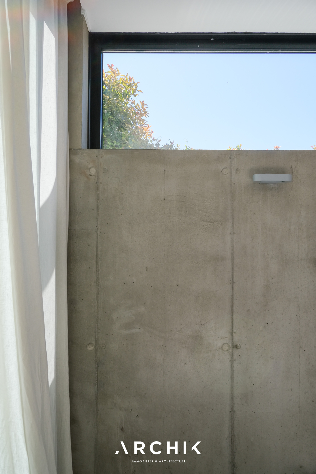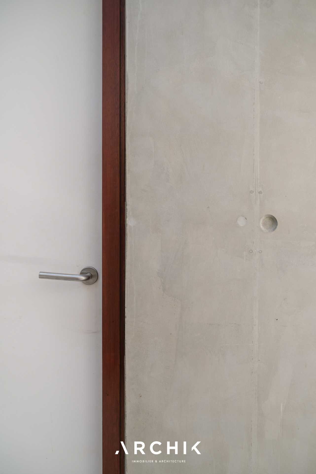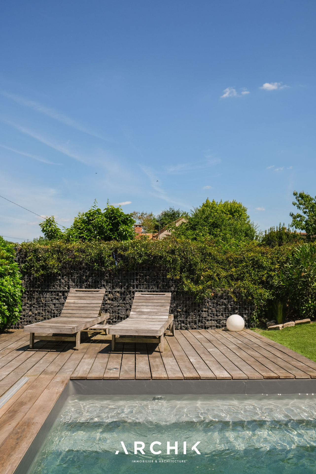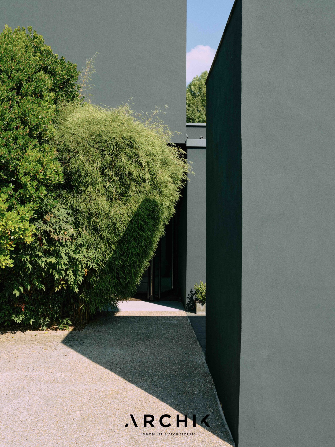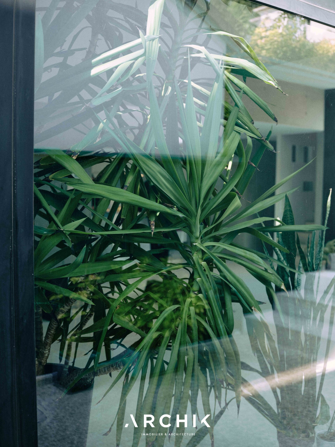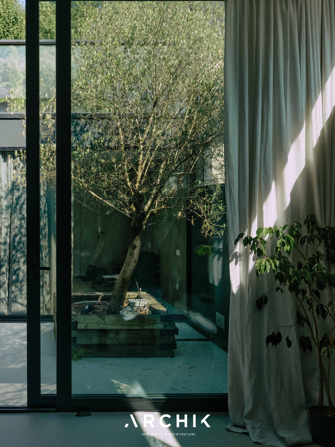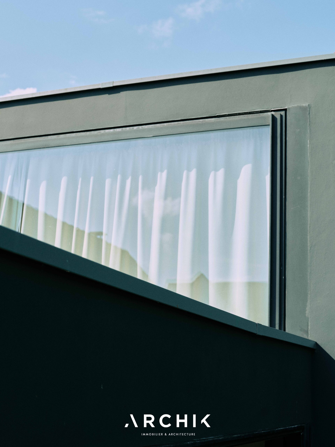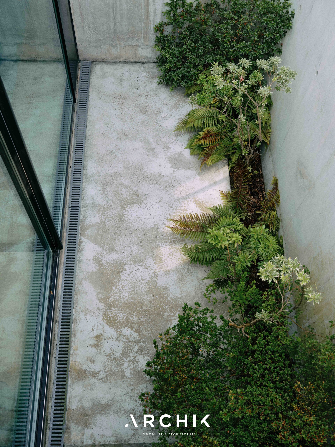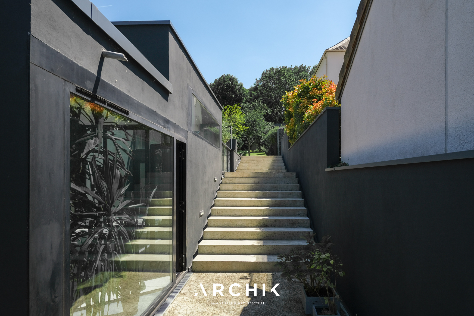
MIES
PARIS SURROUNDINGS | Saulx-les-chartreux
750 000 €
| Type of property | House |
| Area | 180 m2 |
| Room(s) | 3 |
| Exterior | Terrasse, jardin |
| Current | Contemporary |
| Condition | To live in |
| Reference | AP386 |
Its less is more architecture
Its raw materials
Its interior lighting
CONTACT US

Awarded the Archinovo architecture prize in 2013, it takes advantage of the slope of its land to slide into the ground, limiting its visual impact on the landscape. Patios, roof terraces, overhangs, and changes in ceiling height tend to reveal a compact initial volume designed as a combination of empty and full spaces. The house being insulated from the outside, the black lacquered aluminum joinery is positioned at the exterior of the facade, revealing simple and refined volumes. Its open plan towards the interior with three patios is designed to maximize light. Its precise organic design offers each of its two levels bordered by terraces or patios pure lines and superimposed volumes. The discreet entrance behind an anthracite rendering facade reveals the intimate and ultra contemporary place with a first volume of a living room where a concrete formwork wall and ivory waxed concrete floor are revealed, opening onto a splendid staircase in raw light gray concrete and a kitchen area with pure lines with its island and Corian worktop. On this level, the parental space still clad in concrete formwork walls benefits from a concrete gray and ivory bathroom opening onto a second patio with an indoor and outdoor shower. On the first floor, two bedrooms and a bathroom again open onto a green patio and a mineral terrace leading to the garden and pool area. A side staircase also connects these levels to the terraces and garden, further strengthening accessibility and the connection between the different living spaces. Carefully designed, the garden offers a pool area and perfectly respects the pure and contemporary lines of the house's architecture: low walls and wooden and anthracite stairs, lawn, grasses and gently sloping paths punctuate the landscape. A charming outbuilding of approximately 20 m2, perfectly convertible, offers a rural view of the upper garden. Three parking spaces, a bicycle storage room and service areas complete this property.
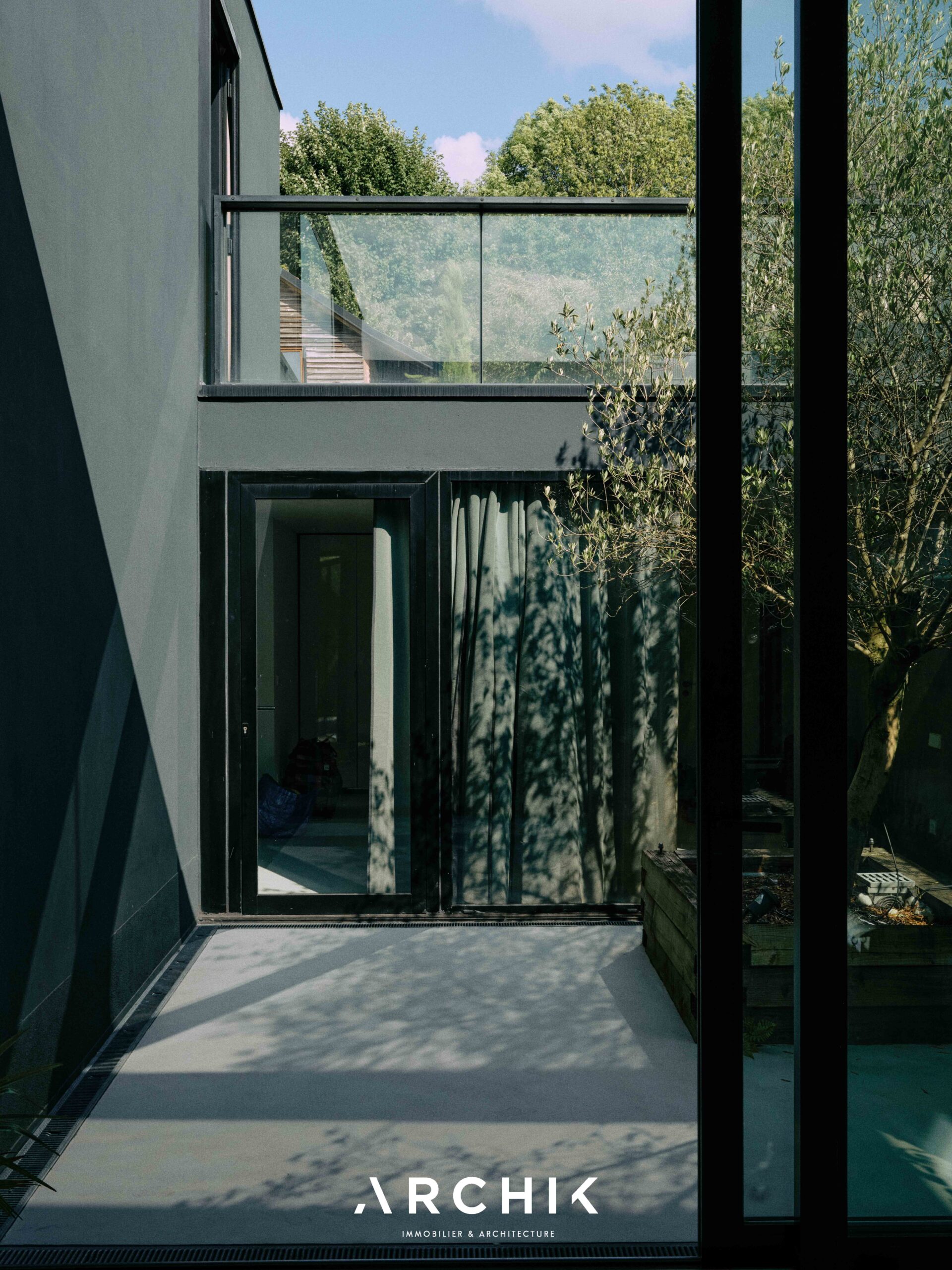
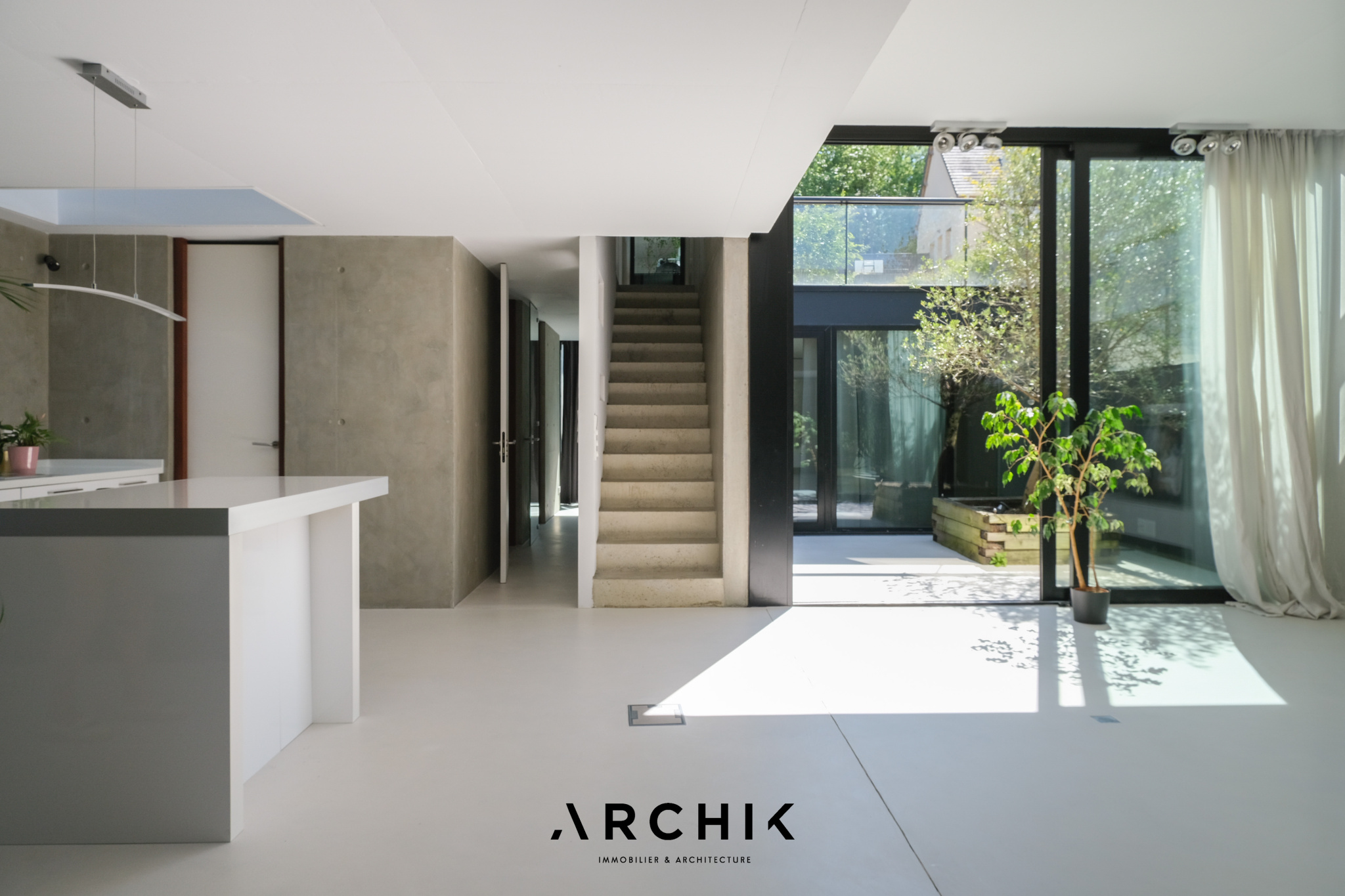
An aesthetic and intimate architecture sculpted into the slope and perfectly contemporary.


