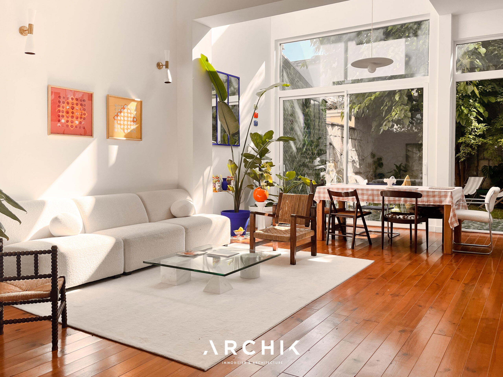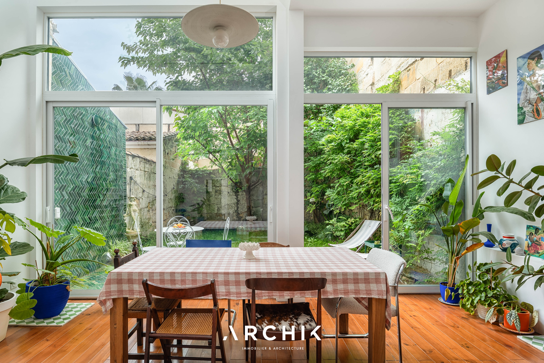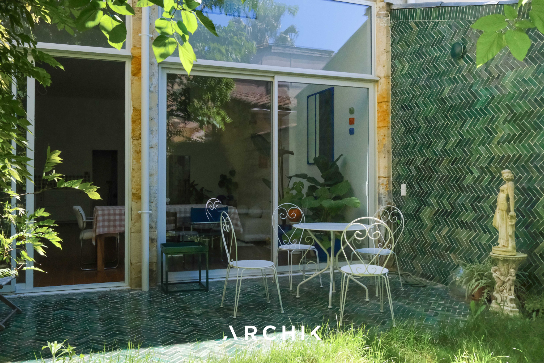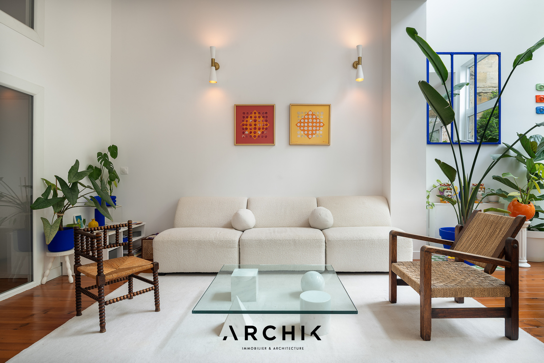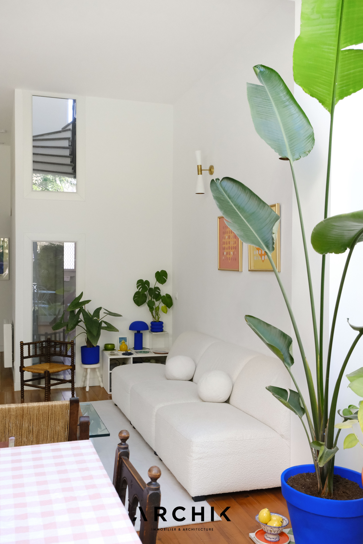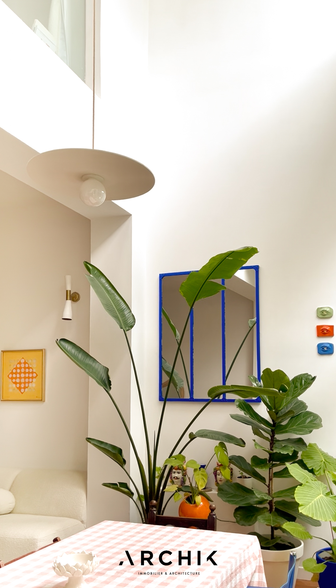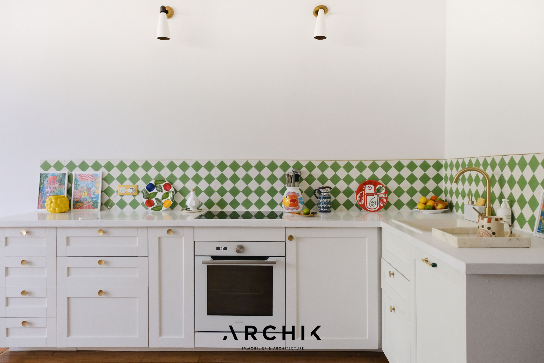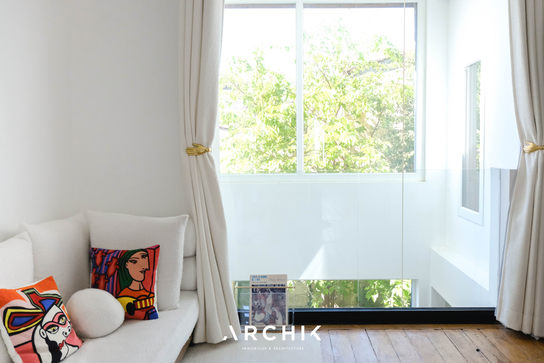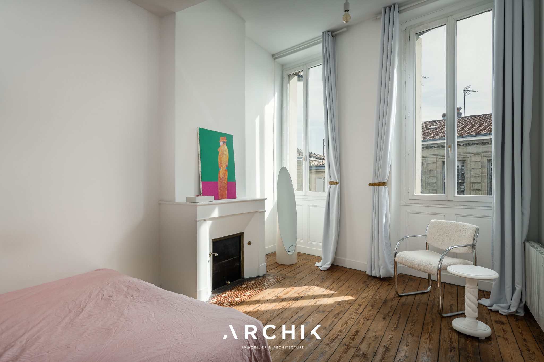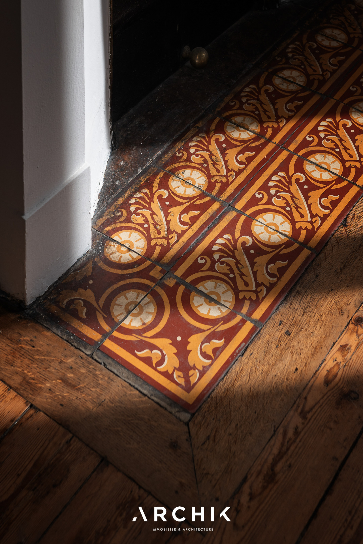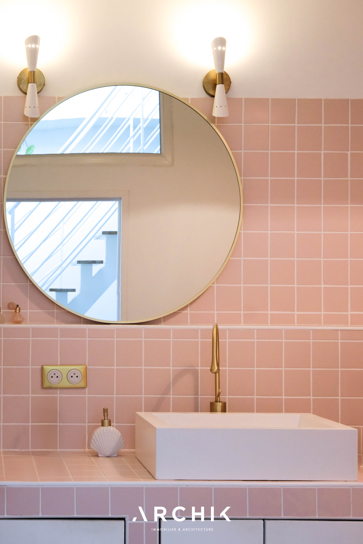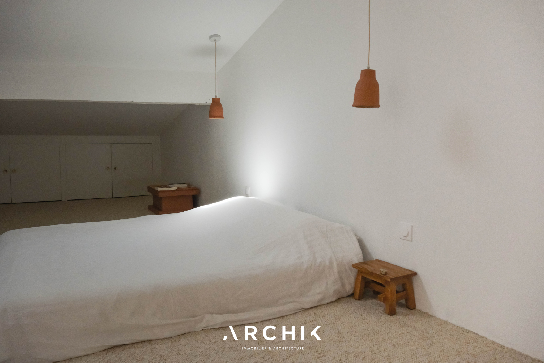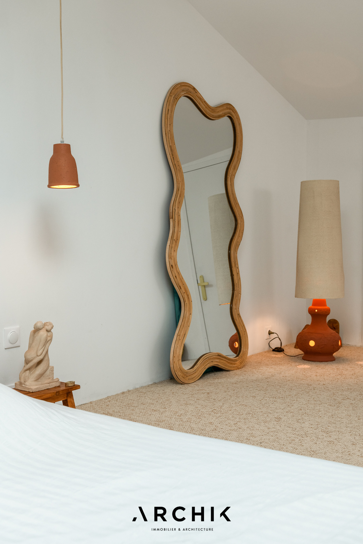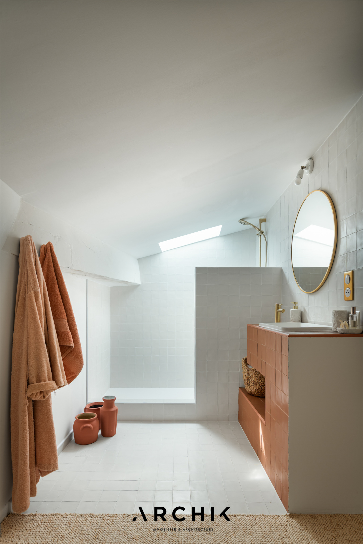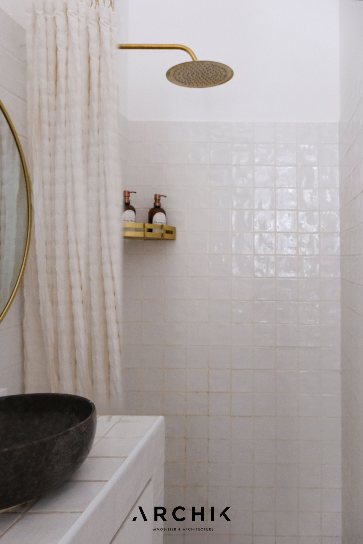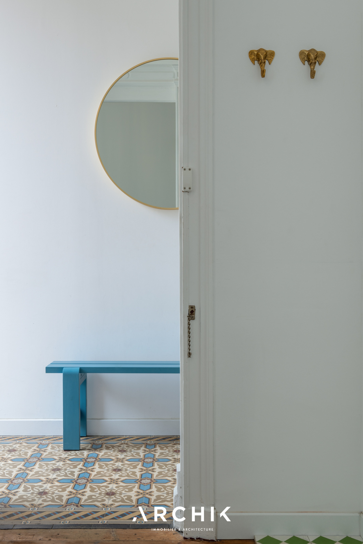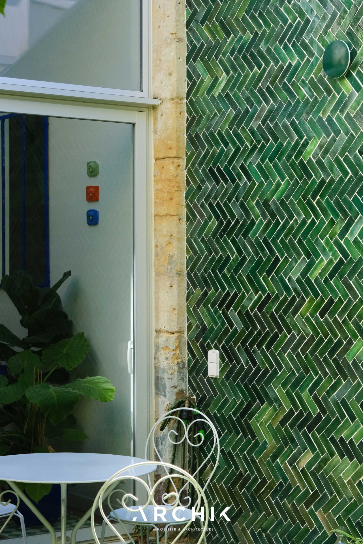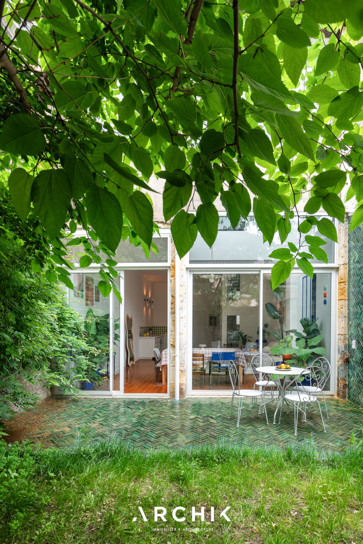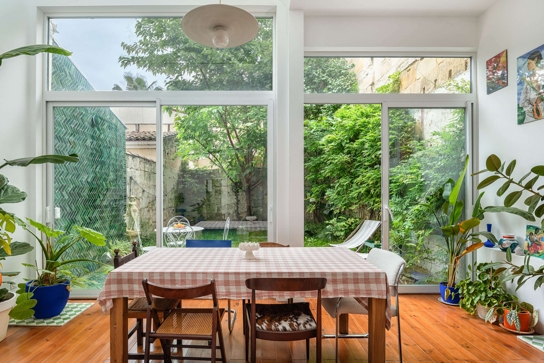
METAFORA
BORDEAUX | Saint-bruno-saint-victor
945 000 €
| Type of property | House |
| Area | 180 m2 |
| Room(s) | 4 |
| Current | Haussmannian |
| Condition | To live in |
| Reference | BX1257 |
Spaciousness
Lots of natural light
Oriental-style terrace
CONTACT US

Redesigned in 2020 by Studio Rococo, the house has been reorganized to open up spaces and bring in maximum light. The three-storey house features large volumes and ceiling heights of over 3.60 m. The entrance, adorned with original cement tiles, leads to a living room of over 50 m2 with a recessed kitchen and adjoining laundry room. The space, bathed in light, invites contemplation with its large double-height windows overlooking an intimate, verdant garden of around 45 m2. An emerald-green Zelliges terrace provides continuity between interior and exterior, enveloping the space in a soft, oriental atmosphere.
Access to the first floor is via a stone staircase with ironwork that has retained all its original character. Conceived as a central transition point, it reveals several viewpoints thanks to the light openings in the window frames, linking the different areas of the house. The second level features a reading room with glass balustrade and a view of the rooftops and blue sky. This plateau leads to three bedrooms, which share a large bathroom with a pastel-tiled vanity that reflects the fusion of old and new in this renovation project.
A white powder-coated metal staircase contrasts with the old building, giving access to a master suite on the top floor, a spacious cocoon in natural tones with exposed beams and a Mediterranean-style shower room.
A separate bedroom with bathroom is located at the entrance for comfortable entertaining. The basement, fitted with large custom-made cupboards, is accessed by a whitewashed staircase, and offers the possibility of creating a home cinema space.
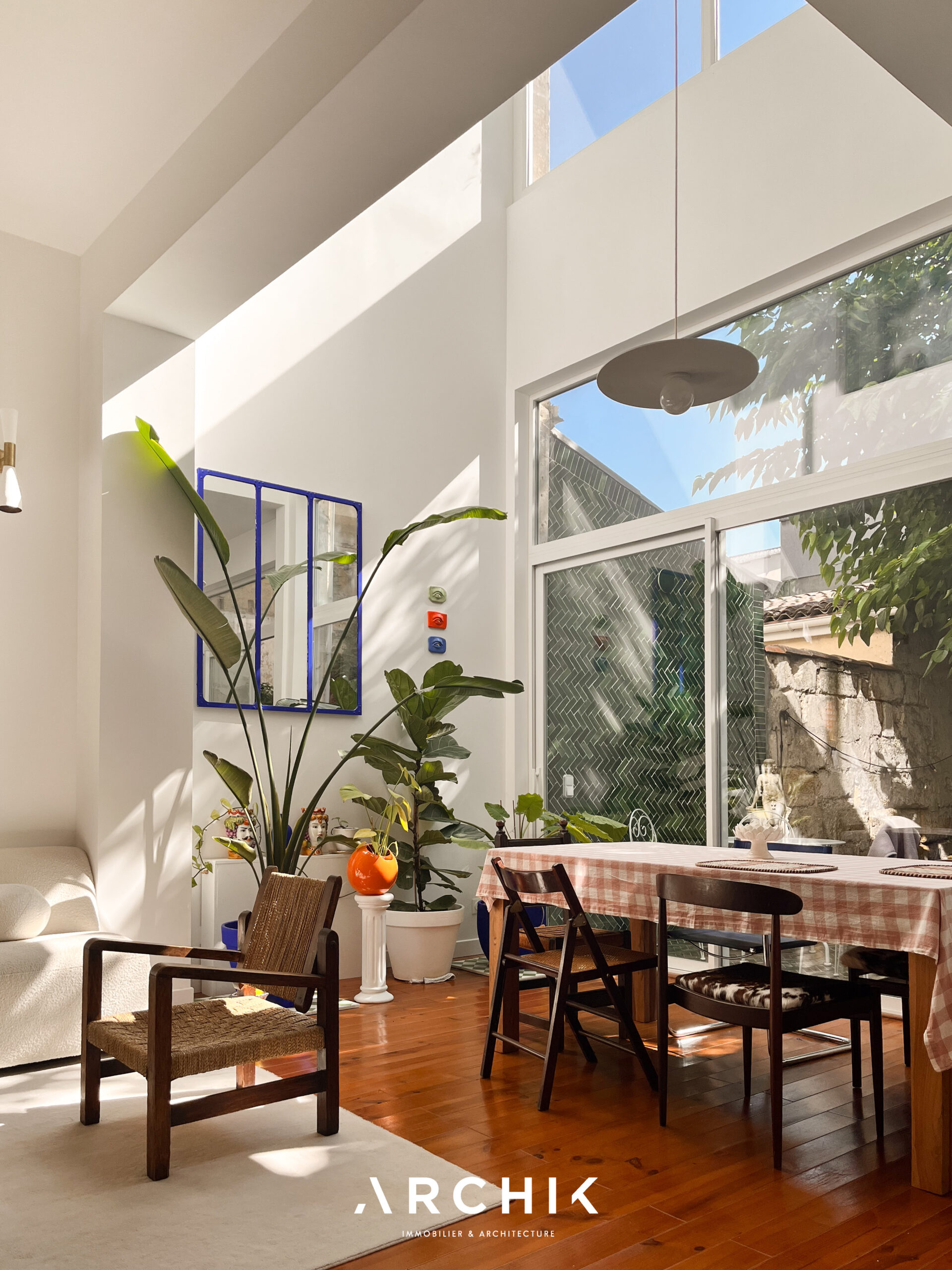
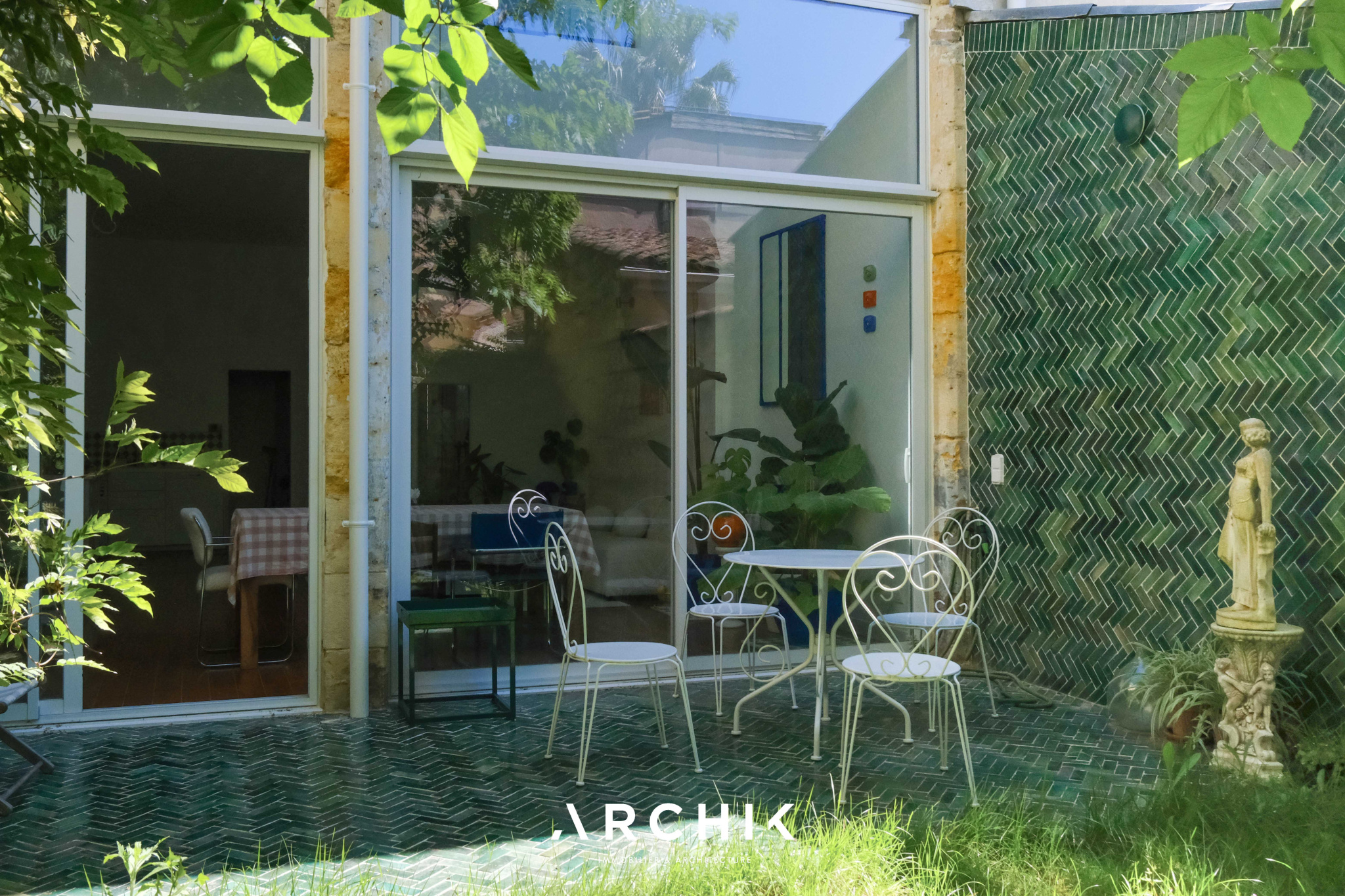
A town house with hybrid charm, combining the delicacy of the old with contemporary architecture.


