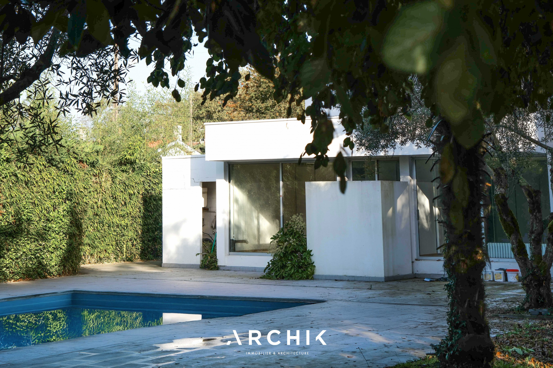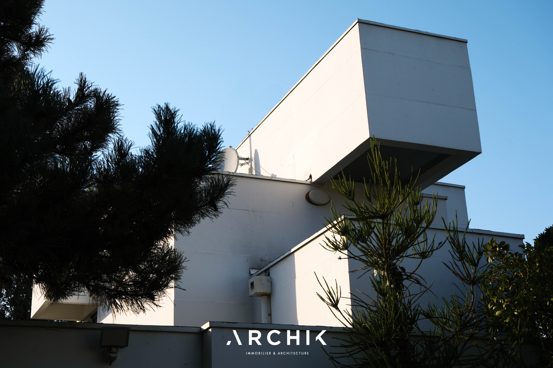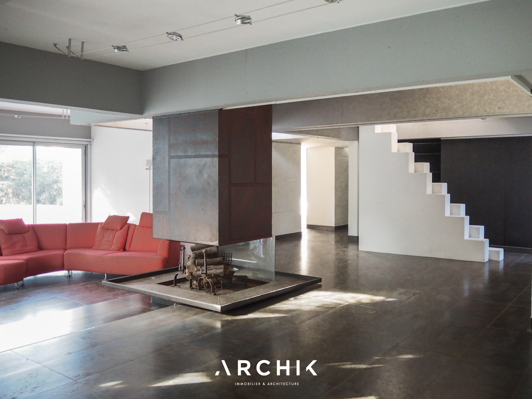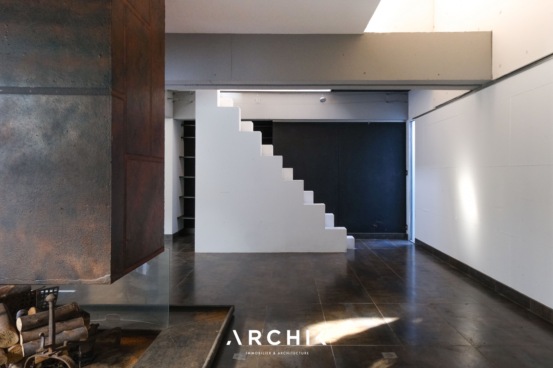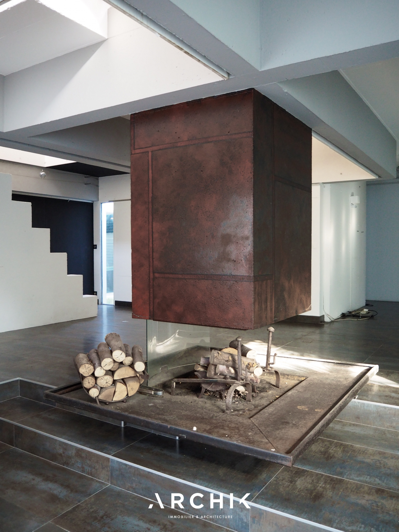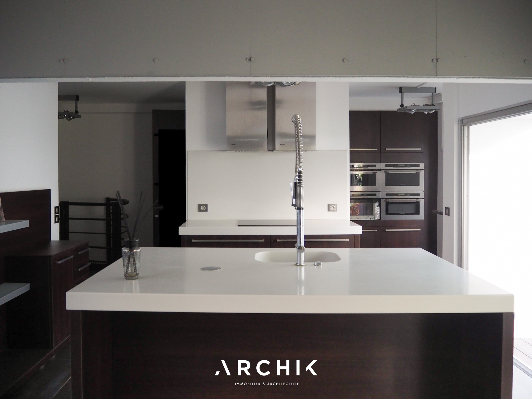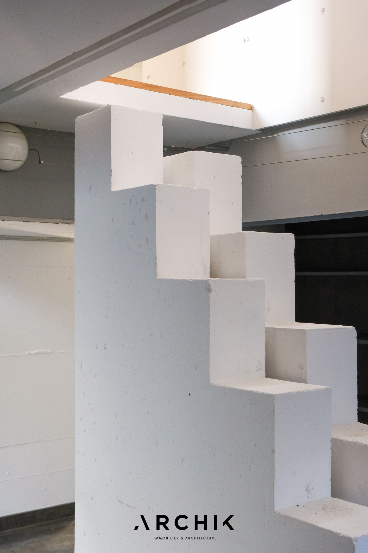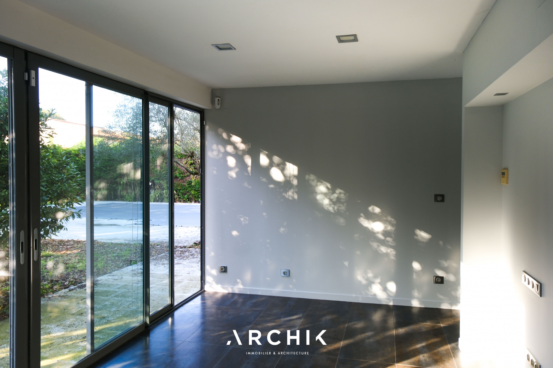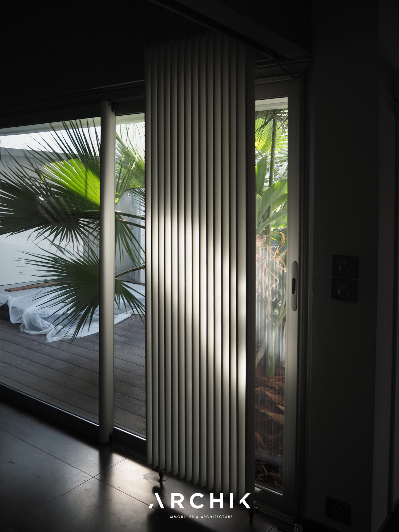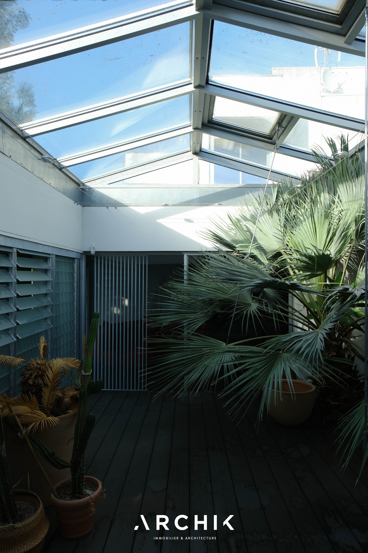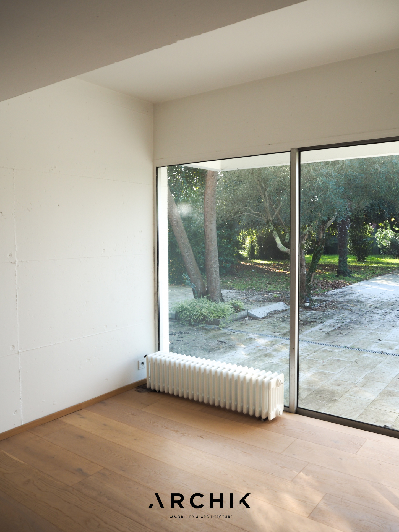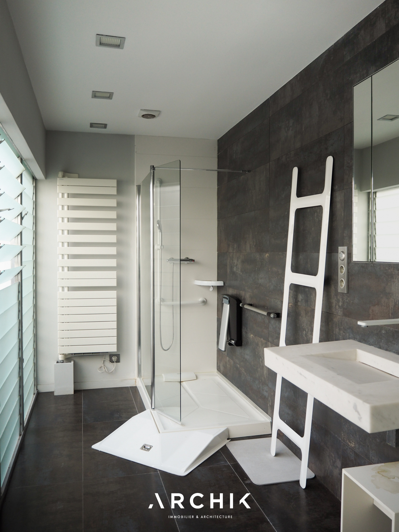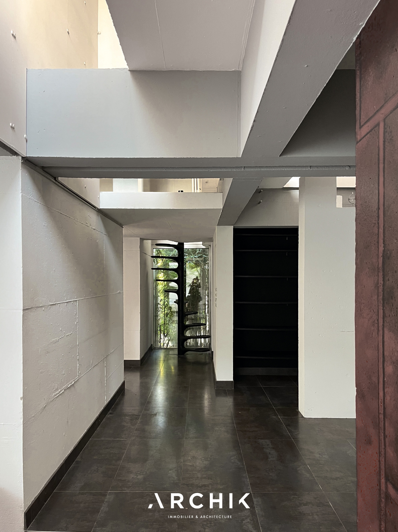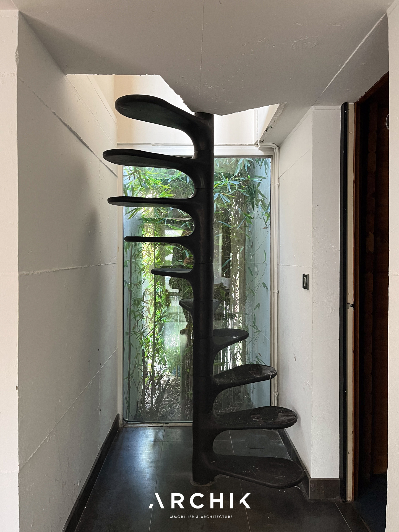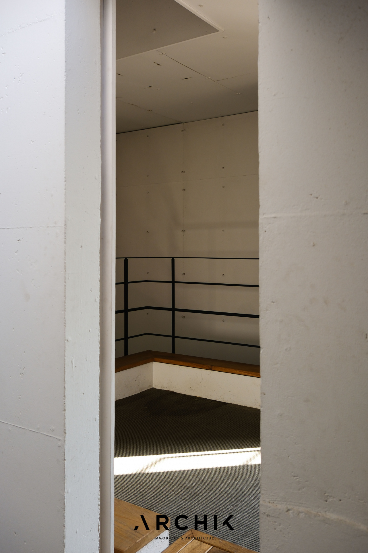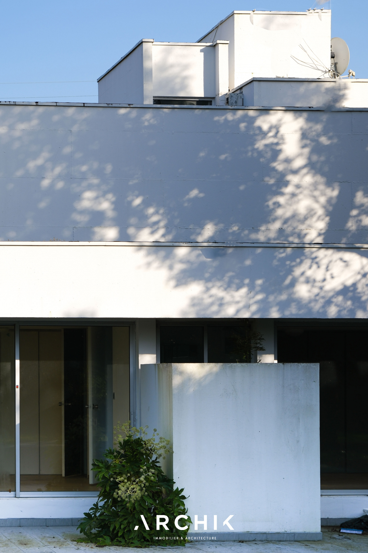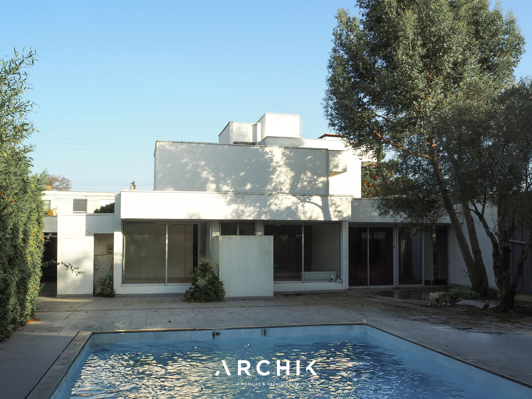
MAISON MINON
BORDEAUX
Sold
| Type of property | House |
| Area | 240 m2 |
| Room(s) | 4 |
| Exterior | Terrasse |
| Current | Modern |
| Condition | To renovate |
| Reference | AR1215 |
The sober and clear expression of spaces
The remarkable stroke of the pencil
Its magnificent wooded garden
CONTACT US

Designed by Bordeaux architect Michel Pétuaud-Létang in 1971 for him and his young family, this modernist house constitutes a real play of volumetry both inside and outside. Volumes entirely to be renovated today. The primary intention of the project was to design a family home, as simple and raw as possible. Each piece is considered a volume in its own right with a vertical and horizontal juxtaposition of cubes which forms a sculptural silhouette.
Inside, the structure is deliberately left visible for a clear reading of the spaces. The white lacquered concrete walls and ceilings are punctuated by large glass sections and skylights, creating patios and numerous perspectives throughout the house.
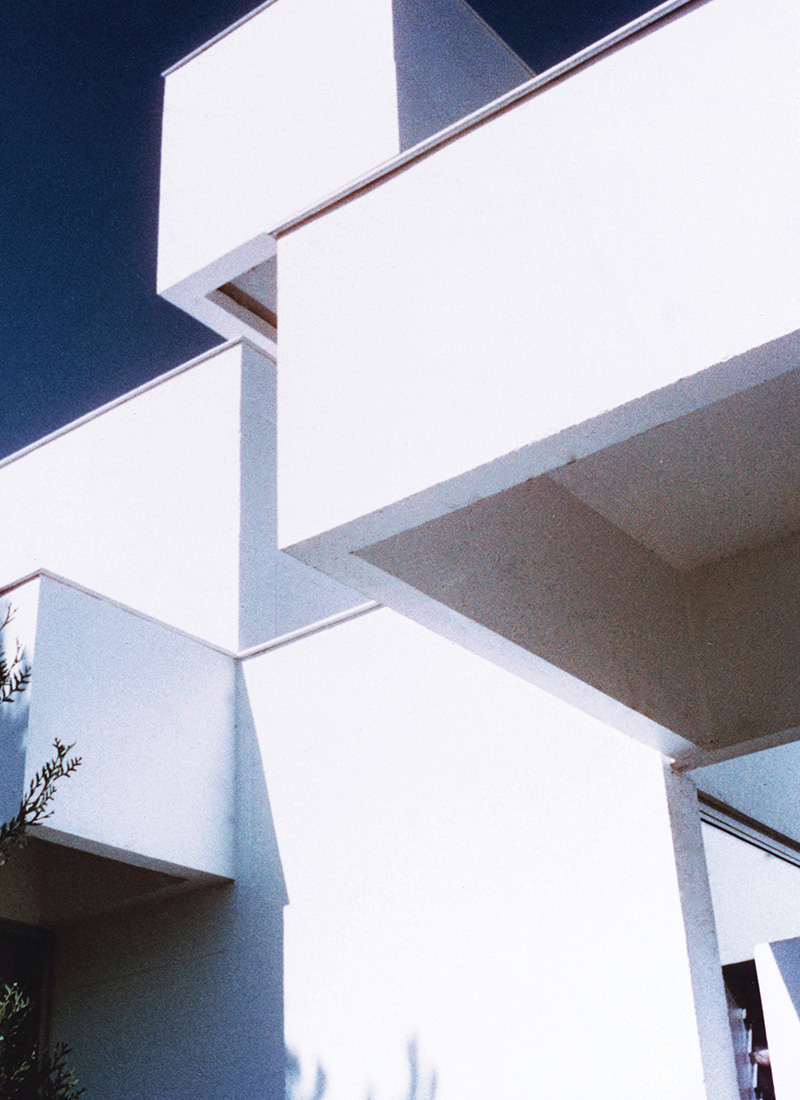
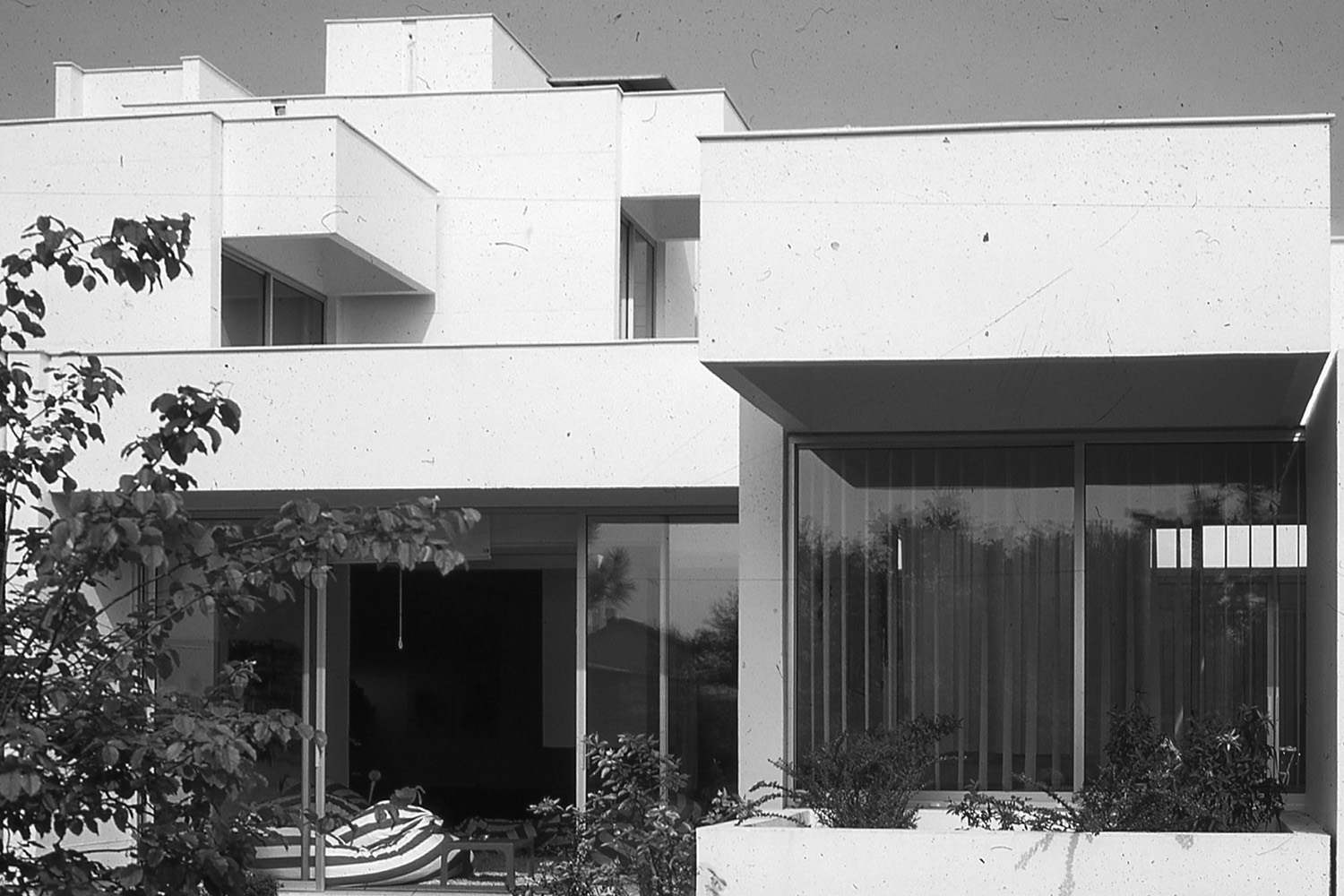
'There, in the house, is concentrated all the art of the architect...'
Michel Pétuaud-Létang


