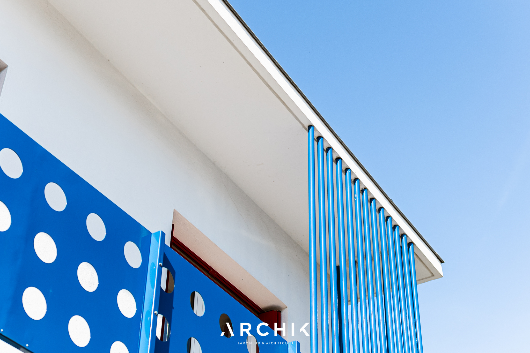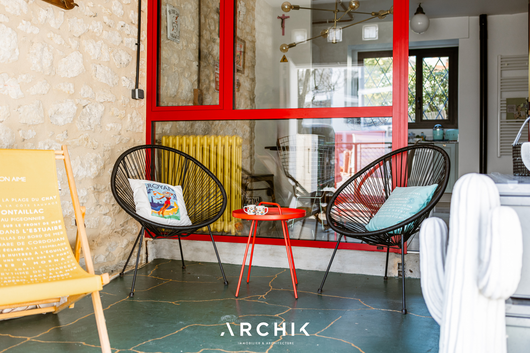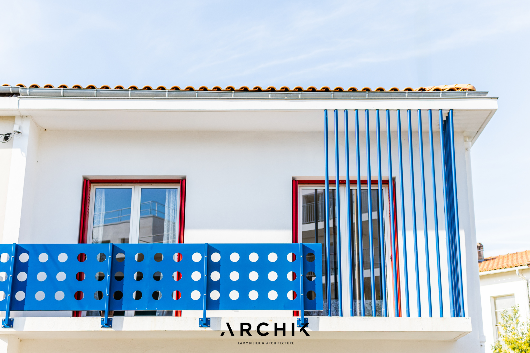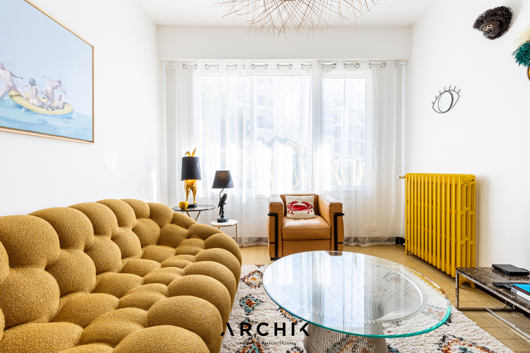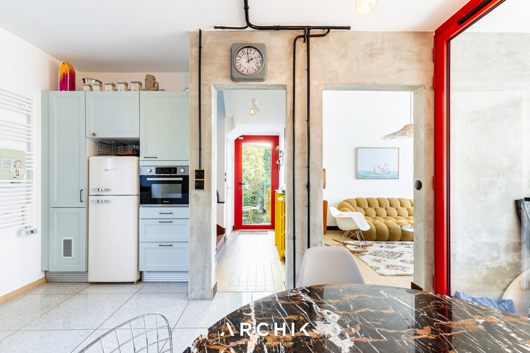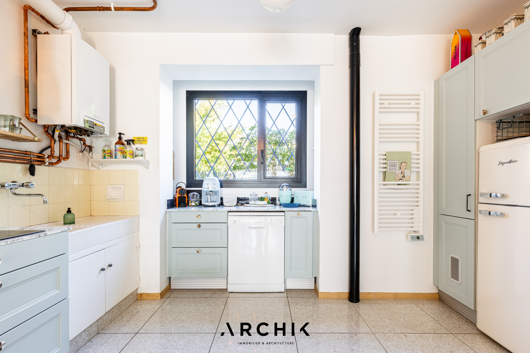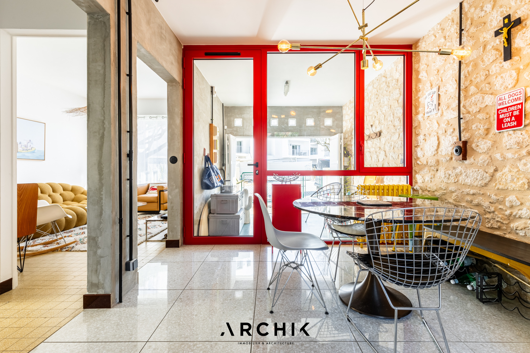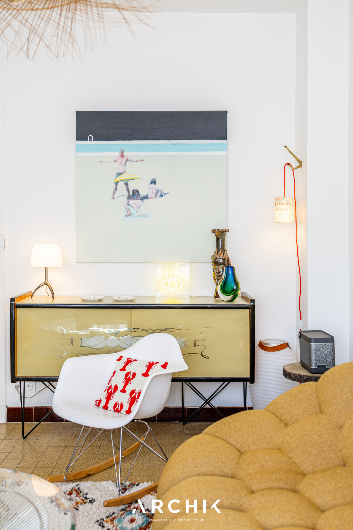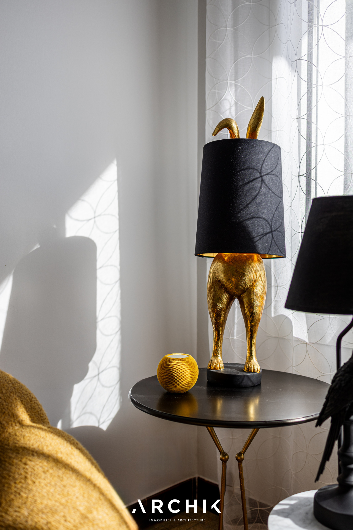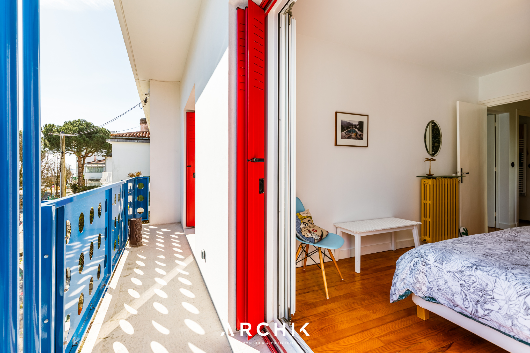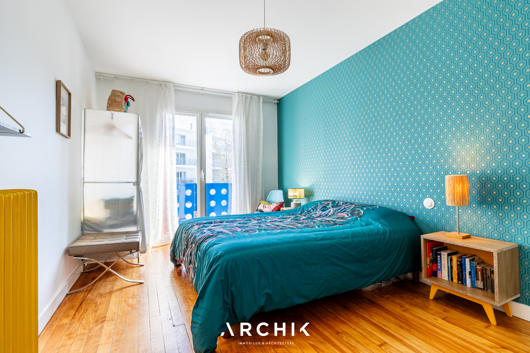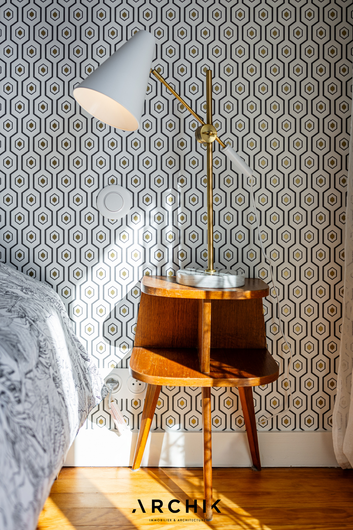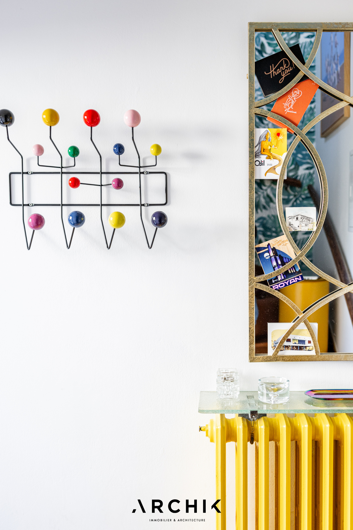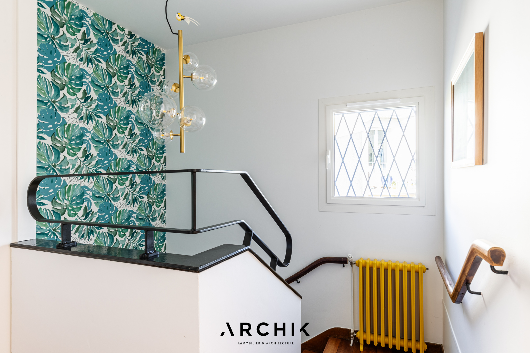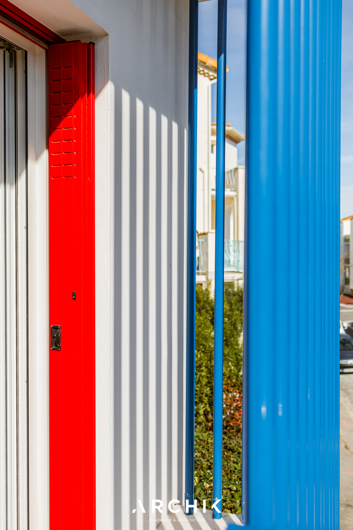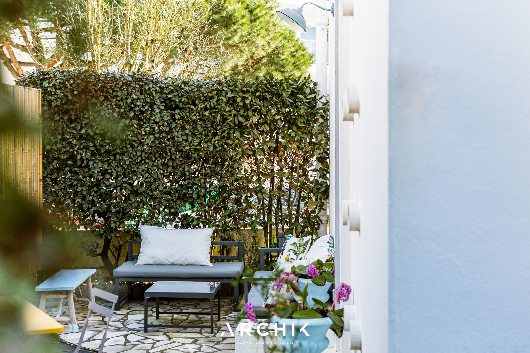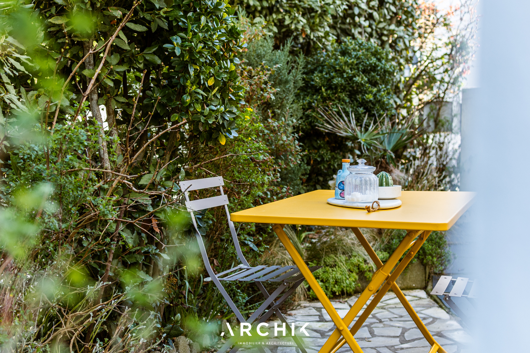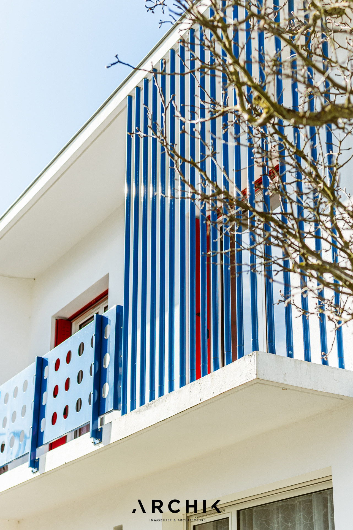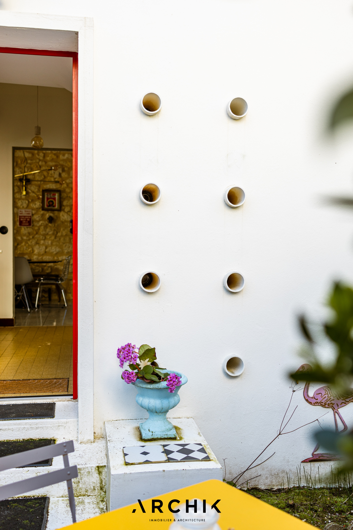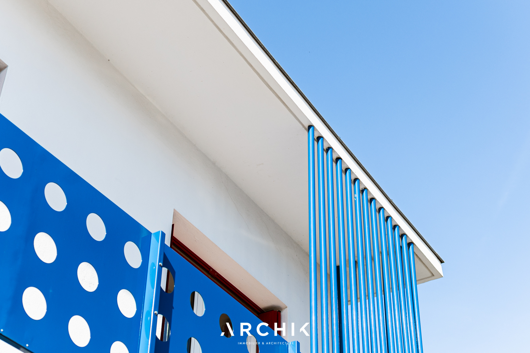
KINTSUGI
ROYAN
Sold
| Type of property | House |
| Area | 69 m2 |
| Room(s) | 2 |
| Exterior | Terrasse, balcon |
| Current | Modern |
| Condition | To live in |
| Reference | RO411 |
ts communicative energy
Its unique personality
Its immediate proximity to the beach, the Park and the center
CONTACT US

During the rehabilitation, the decision was to accentuate its spirit 50 thanks to architectural details characteristic of the period. In place of the simple rectilinear railing which crossed the facade from side to side, today stands a spectacular achievement of locksmithing in two parts: on the one hand, thin posts joining the eaves and forming an angle form a claustra , on the other hand a wall made of porthole panels evoking Prouvé constitutes the new guardrail itself. The balcony thus becomes a visual attraction on the cubic and neutral facade on the street side. Thus transformed, it is constantly animated by plays of shadows and lights. The garden side facade has taken on a Corbusian accent, pierced with round La Rochère glass bricks. The primary colors of the 1950s are used on the shutters and aluminum joinery. Inside, only the volume of the ground floor has been modified. The kitchen was extended onto the garage to create a dining area and communicate directly with the living room. Creating a new perspective, a glass wall separates it from a covered terrace whose floor uses the Kintsugi technique highlighting the cracks of the old garage. The raw appearance of this new room recalls its former use: stone, concrete, copper and brass are decorative elements in their own right, as are the electrical equipment and its power supplies made from reused materials. In the same spirit, cast iron radiators brighten up every room. The staircase, its beautiful banister as well as the parquet floors upstairs have been preserved and embellished. Both bedrooms open onto the decorative balcony which filters the sun. They share a contemporary bathroom. The small city garden offers an intimate lounge area protected from view by vegetation and a sunny terrace for meals. For larger spaces, the Grande Conche beach is 150 meters away...
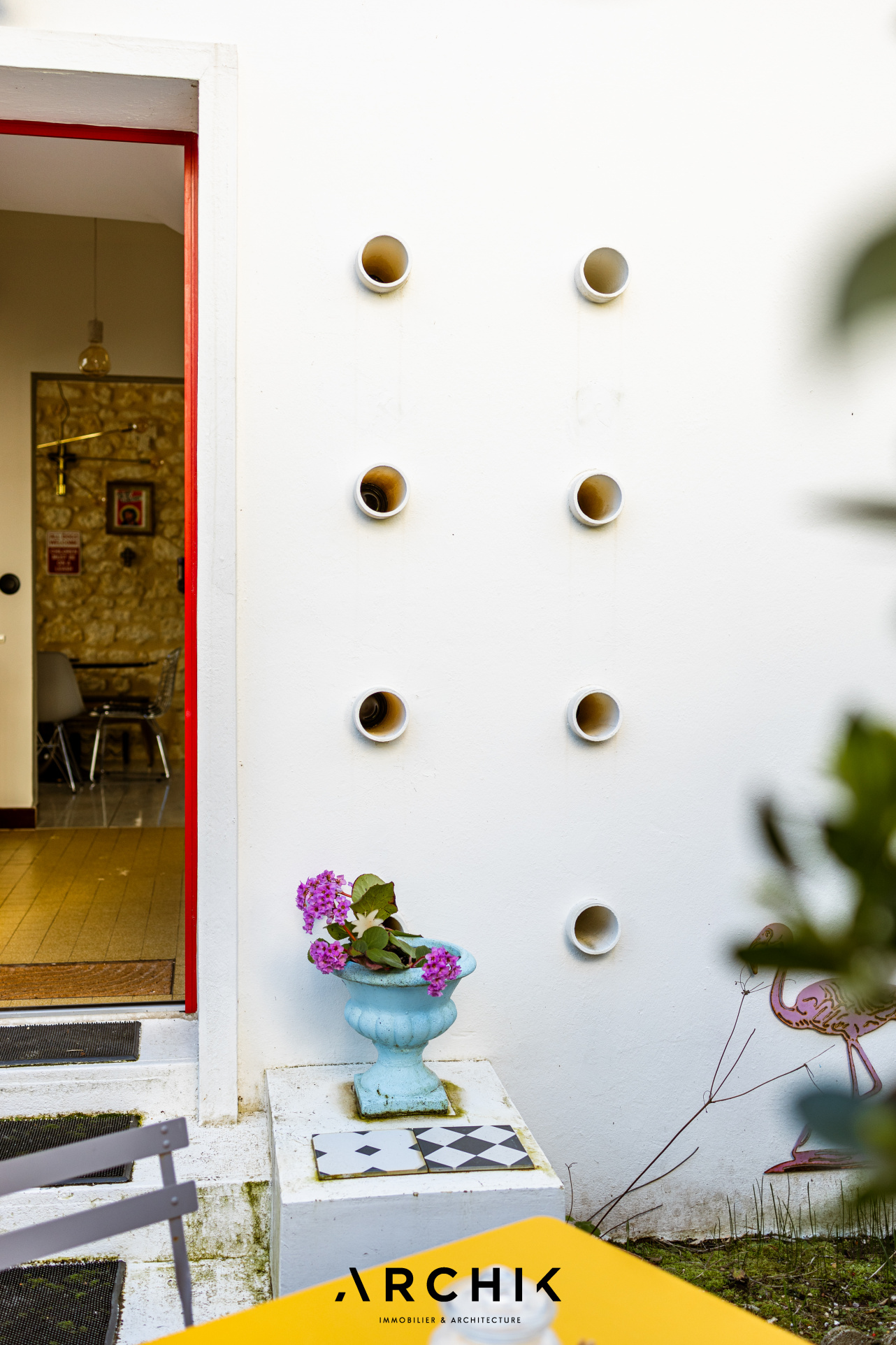
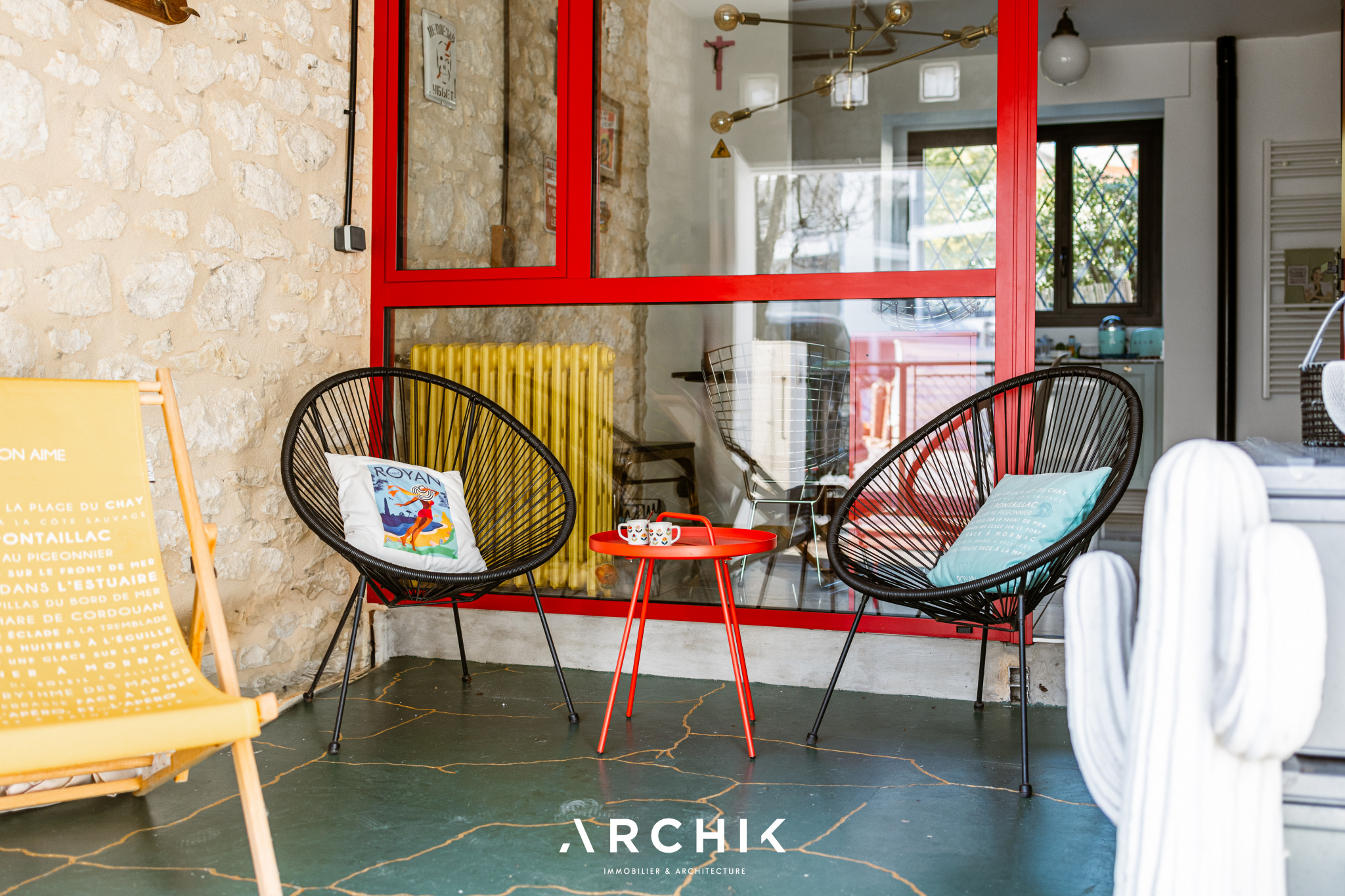
An achievement which enhances the 50's architecture and which only awaits its future enlightened amateur guests.


