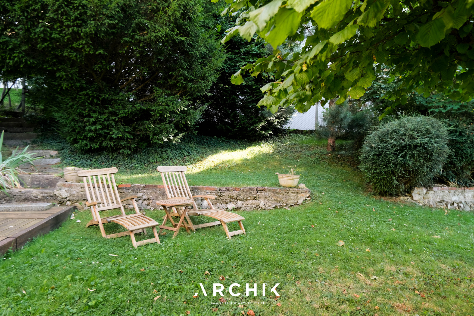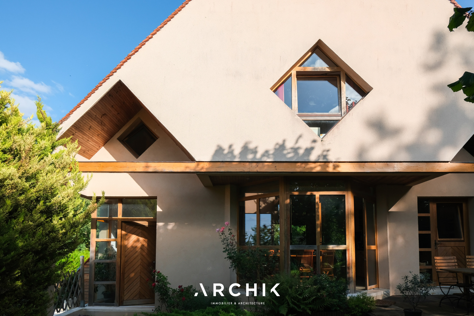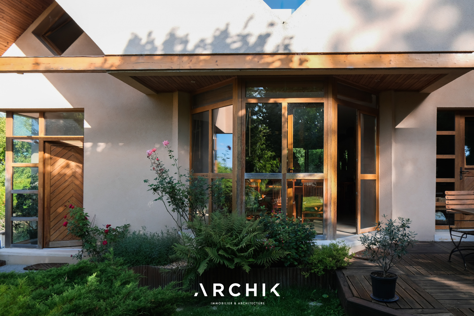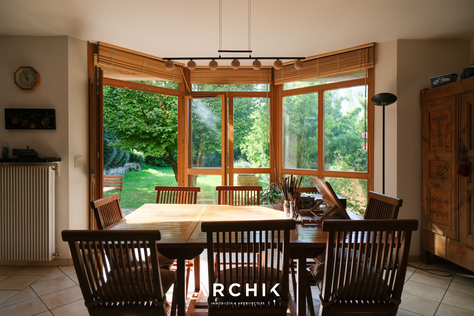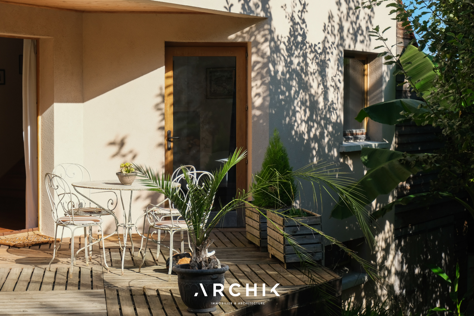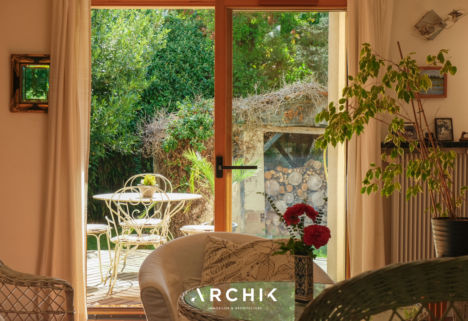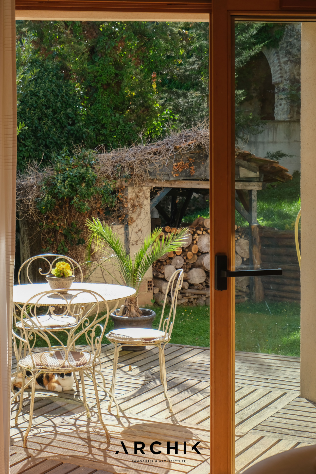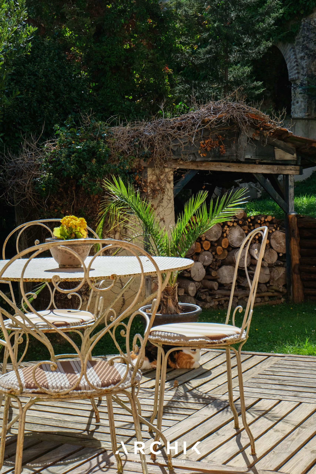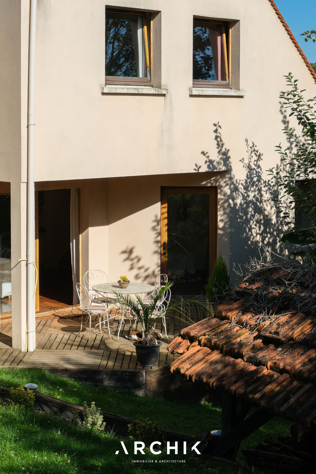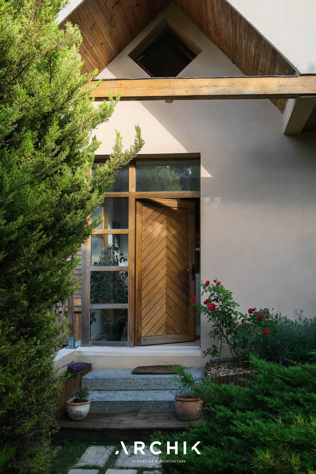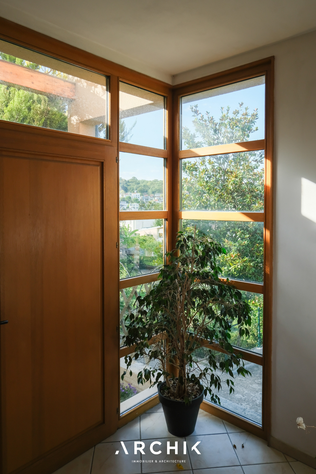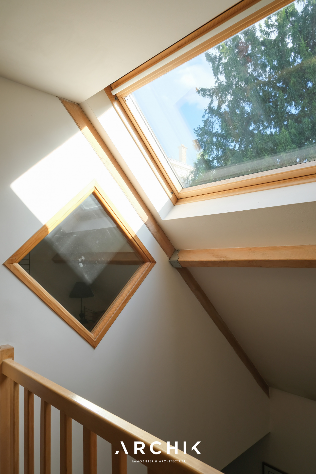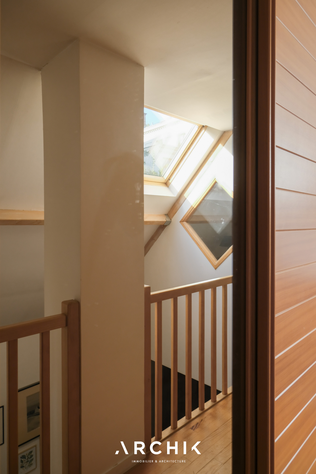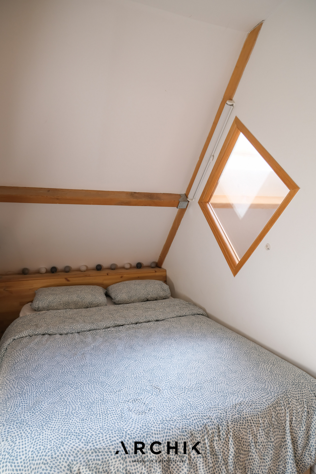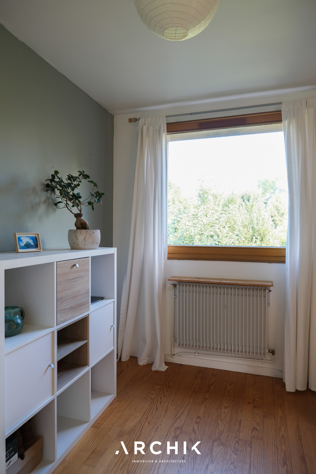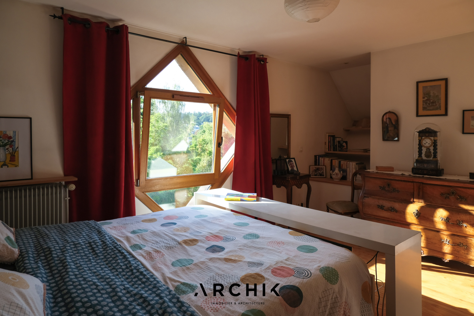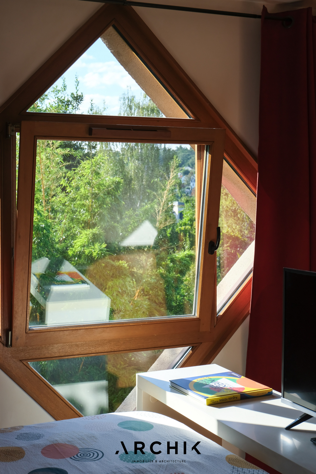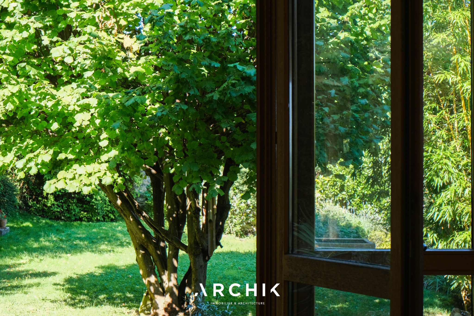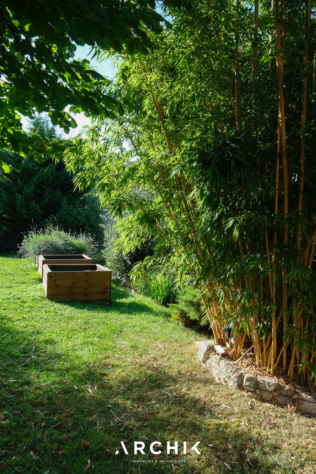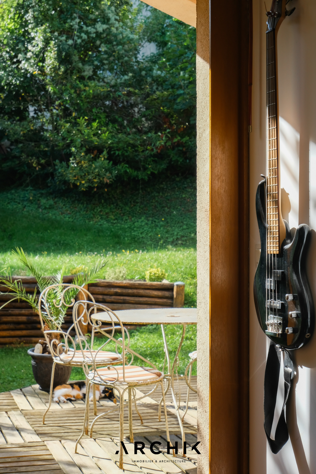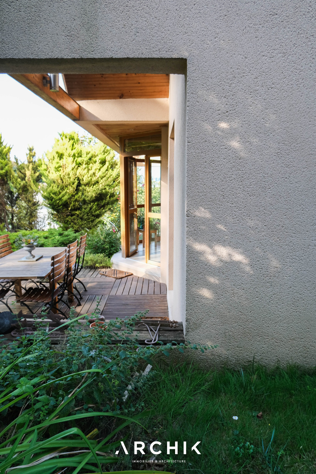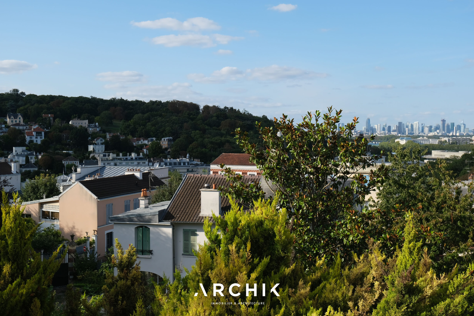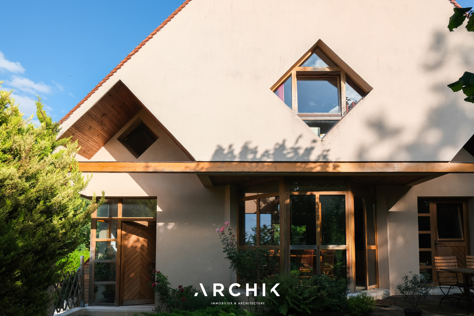
KANDINSKY
PARIS SURROUNDINGS
Sold
| Type of property | House |
| Area | 160 m2 |
| Room(s) | 4 |
| Exterior | Terrasse, jardin |
| Current | Contemporary |
| Condition | To live in |
| Reference | AP318 |
Its lines and play of light
Its rustic garden near Paris
Its neighborhood steeped in history that has inspired so many artists
CONTACT US

Built by the architect painter Fabian Karpinsky in 2005 on the heights of the old family property, the house is particularly bright thanks to its good orientation and its many openings, allowing plays of light and views that are sometimes clear, sometimes more intimate and plant-filled - in all the rooms. The openings have been meticulously studied by the architect and his eye as a painter and artist, his work consisting particularly in drawing the garden into the house and enhancing the role of light. The house stands on two levels punctuated by geometric openings in perfect symmetry on the wooded garden. Perfectly landscaped, it reveals oaks, hazelnut trees, apple trees, old low walls, stairs, vegetable garden... bringing tranquility and offering a particularly rural setting a few kilometers from Paris. The interior has been designed and arranged for a harmonious family life, The bright entrance gives access to a vast living space with open kitchen and central fireplace, homogenized by exotic wood flooring for a warm atmosphere in winter, and opening onto the two terraces on one level: one to the East for the morning and the other to the West for the afternoon. An office or bedroom completes this level. The light wood staircase serves the upper floor and leads to two large bedrooms sharing a bathroom, then a master suite enjoying a magnificent view of Paris and La Défense in the distance. Two independent garages, a workshop and other technical spaces complete this house.
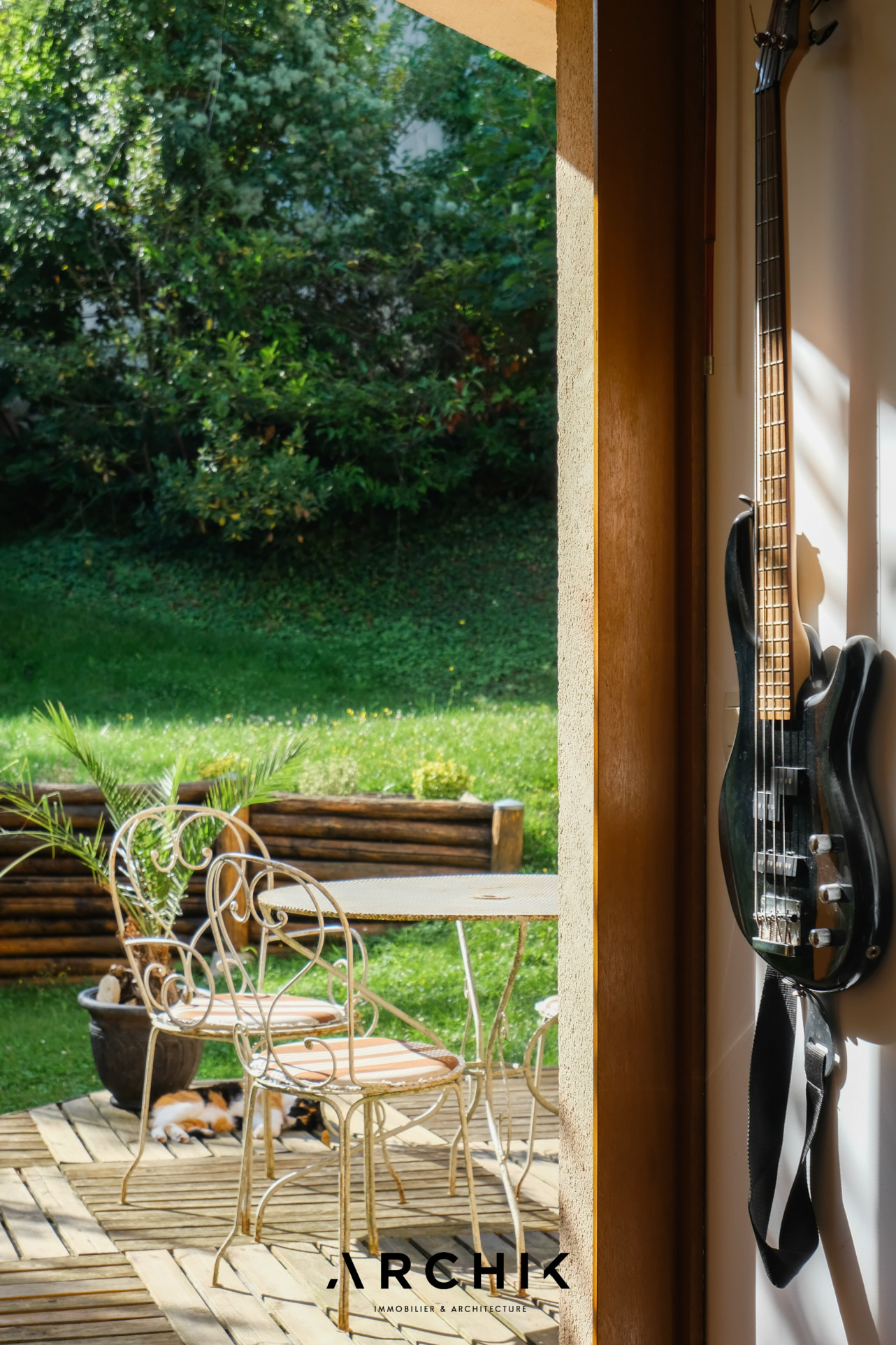
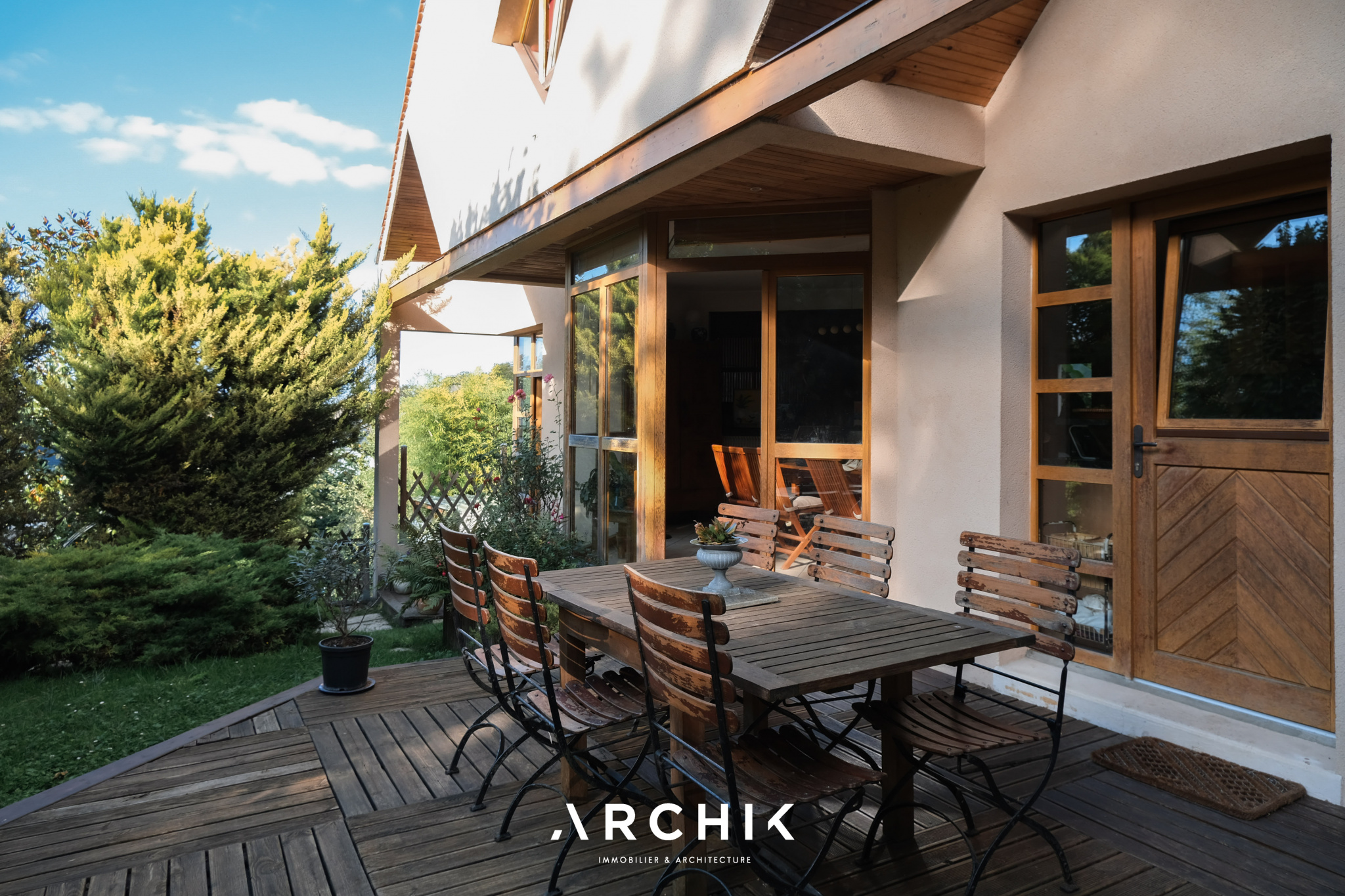
A house bathed in light in a setting that is both rural and historic.


