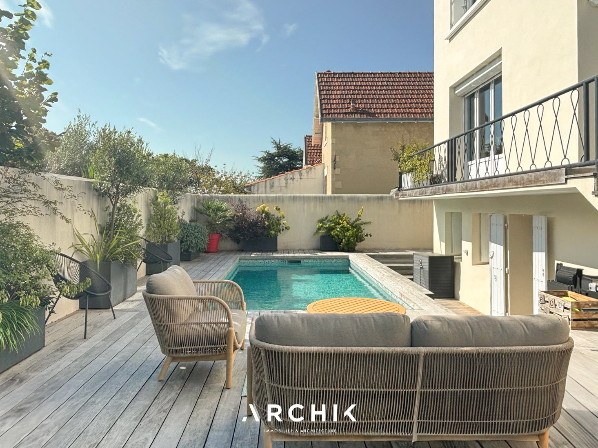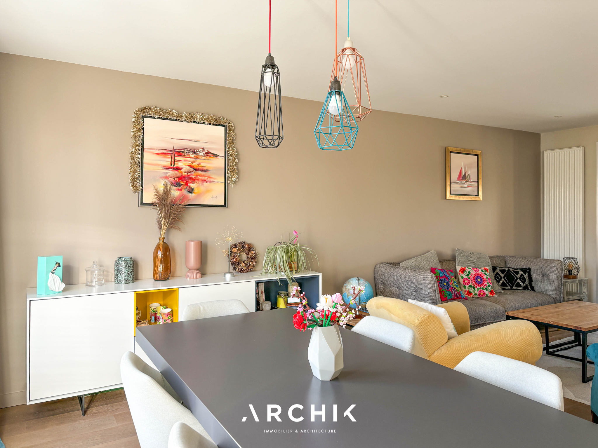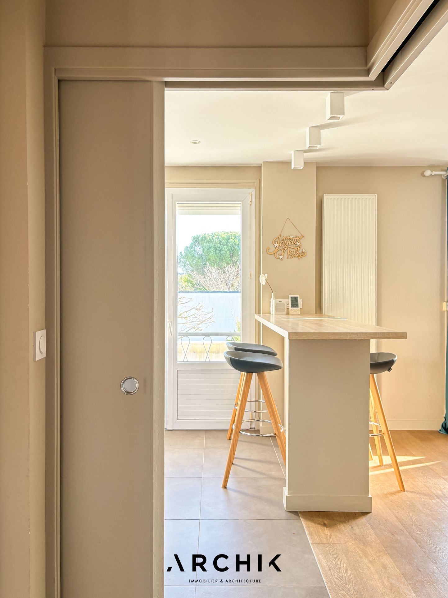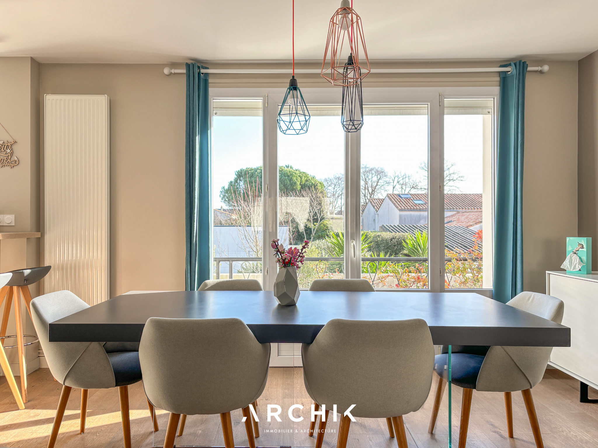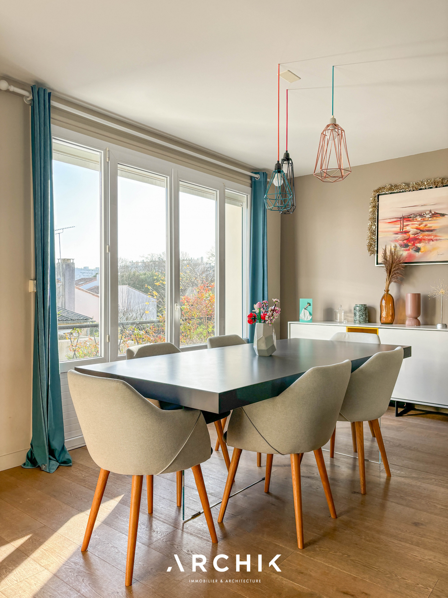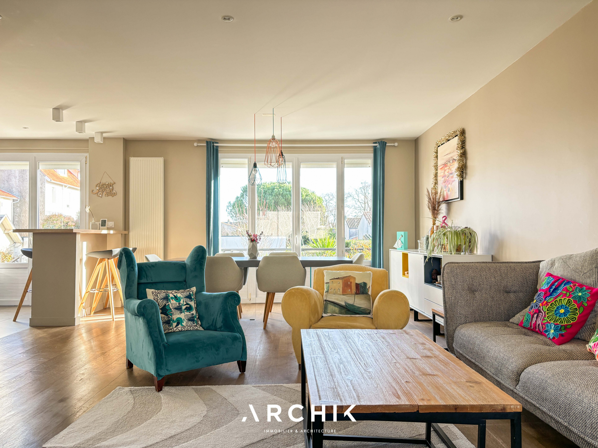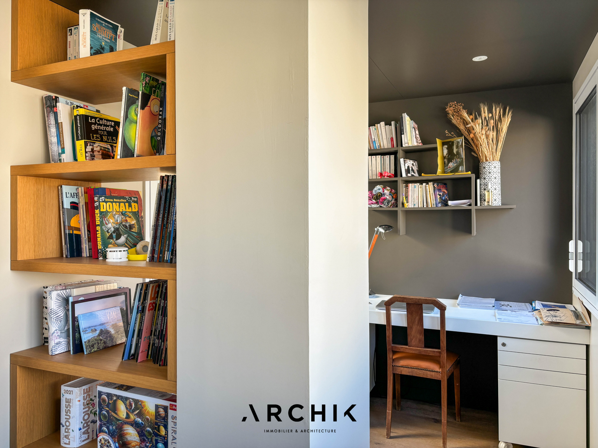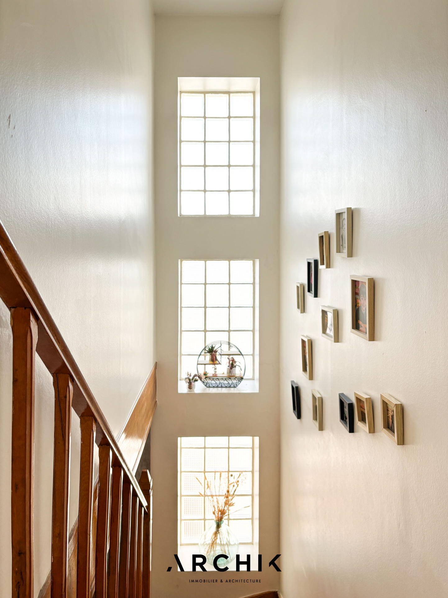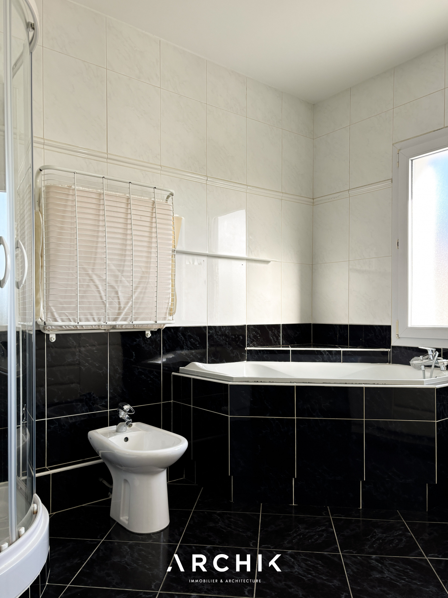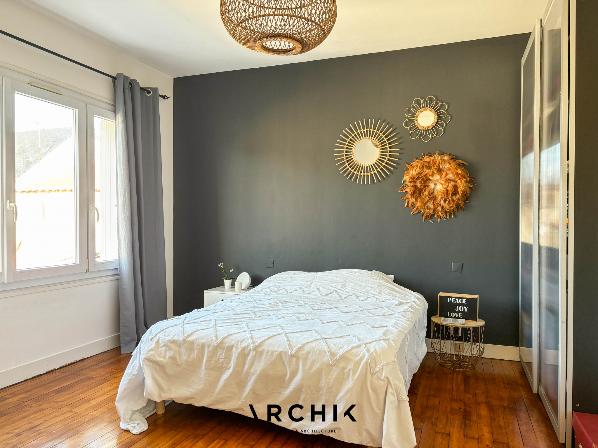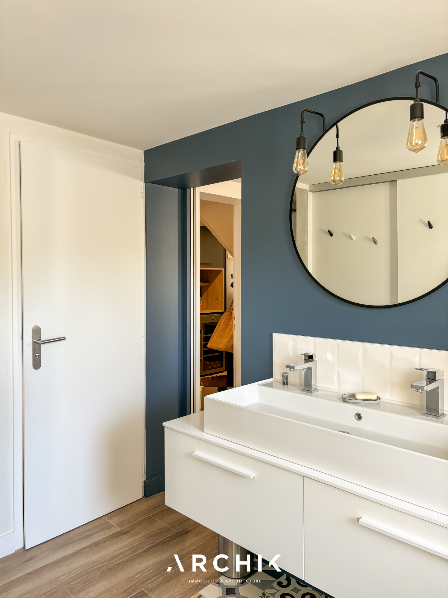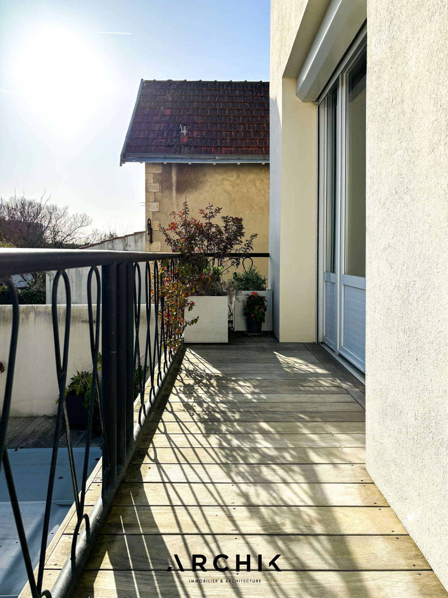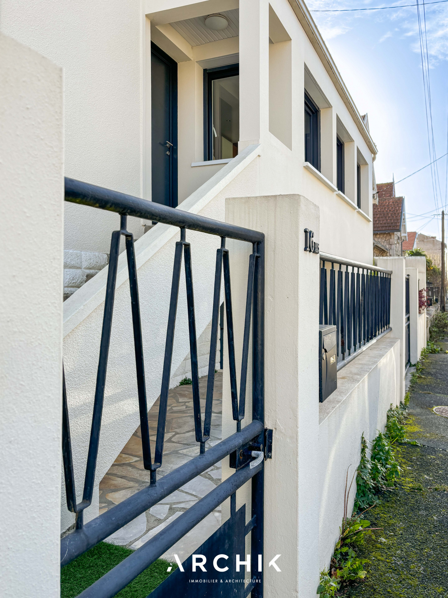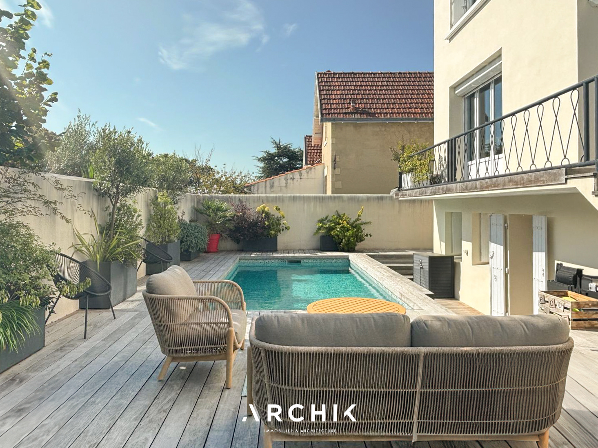
JOKARI
LA ROCHELLE
Sold
| Type of property | House |
| Area | 194 m2 |
| Room(s) | 5 |
| Exterior | Terrasse |
| Current | Modern |
| Condition | To live in |
| Reference | LR465 |
Its exterior
Its quiet location
Its bright living space
CONTACT US

Redesigned in 2020 by an interior designer to combine comfort, practicality and generous volumes, the house displays simple lines characteristic of the period, with its gable roof and refined facades. The different volumes are structured around the living space on the first floor, the anchor point of the home. It deploys more than 60 m2 in one piece, punctuated by a living room-dining room crossing from East to West, an open fitted and equipped kitchen, and an office area with custom-made layouts. A clever double corner pocket door makes it easy to partition this central space from the rest of the house, on request, including the spare bedroom with private shower room on the same level. Glass tile blocks enliven the stairwell that serves the three spacious bedrooms upstairs, the family bathroom and an office/dressing room area. Finally, the garden level reserves additional space to accommodate a bicycle garage, a utility room, a workshop and, above all, a master suite facing the landscaped wooden terrace and its heated swimming pool.
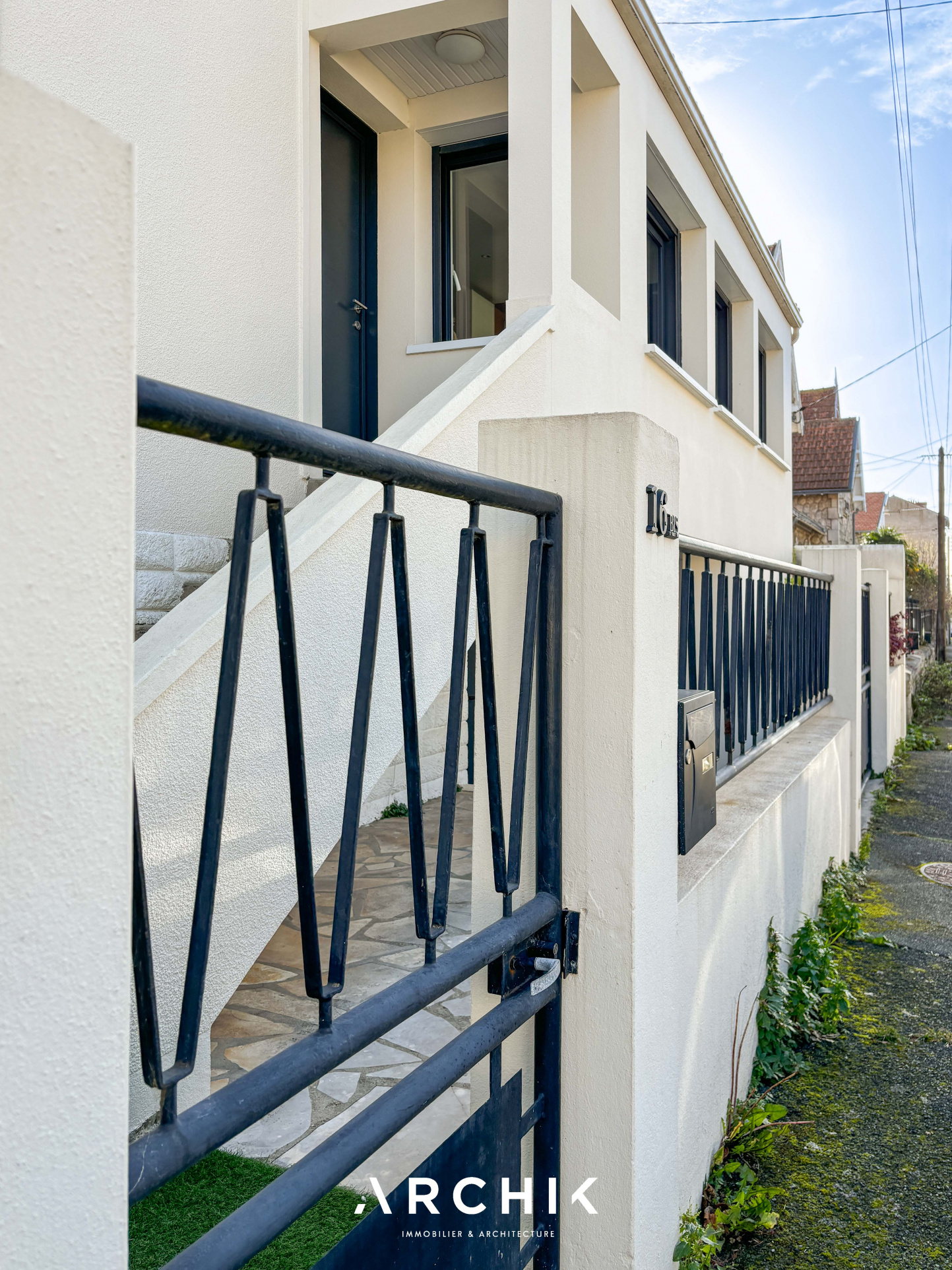
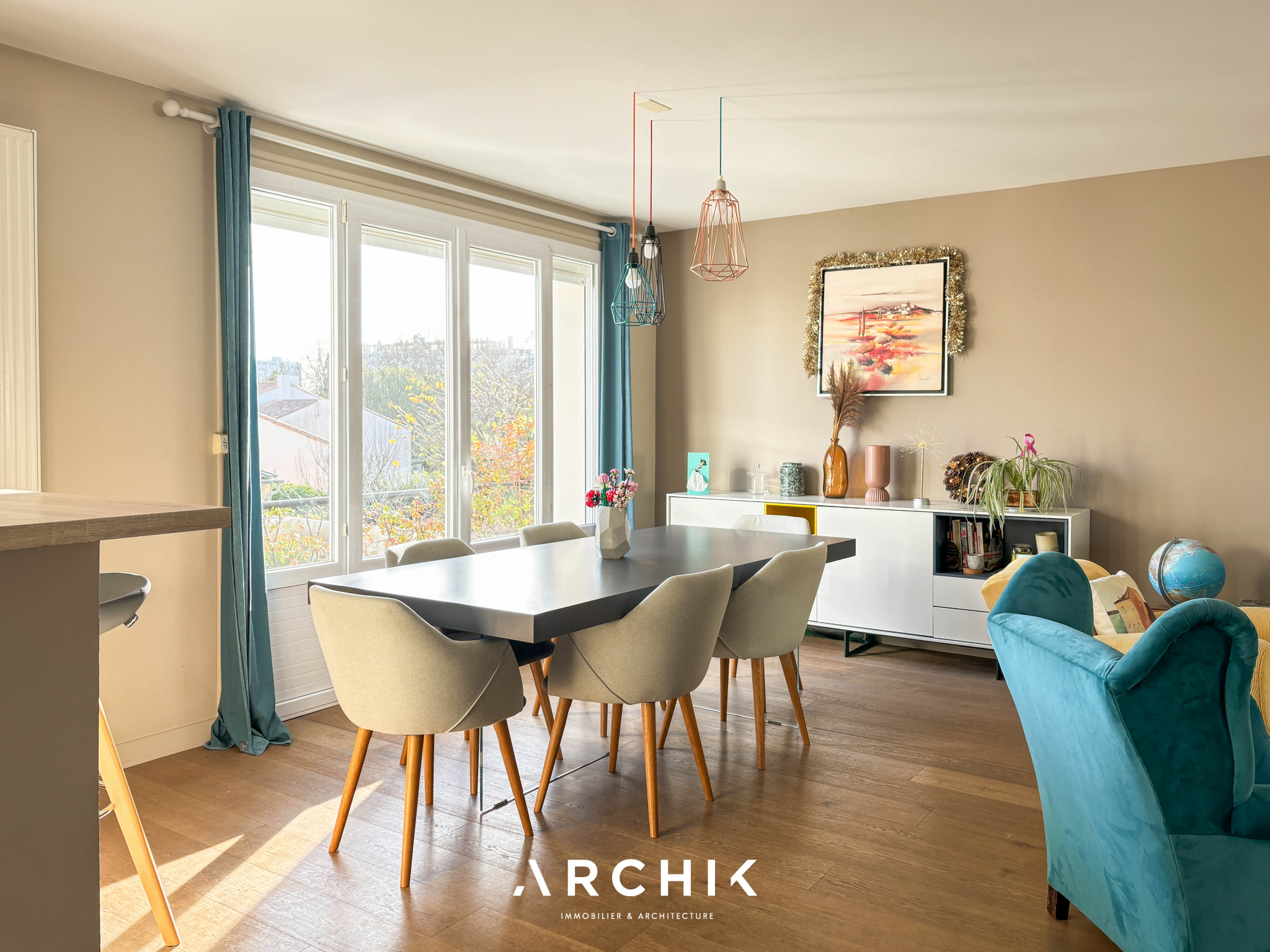
A warm and functional family home in an ultra-sought-after location.


