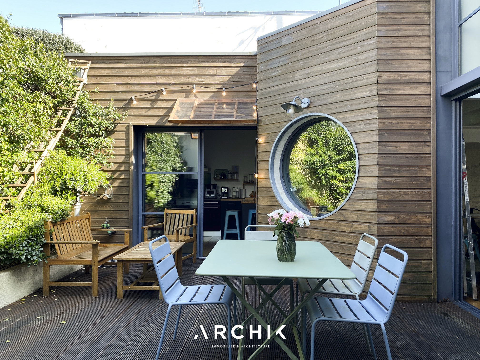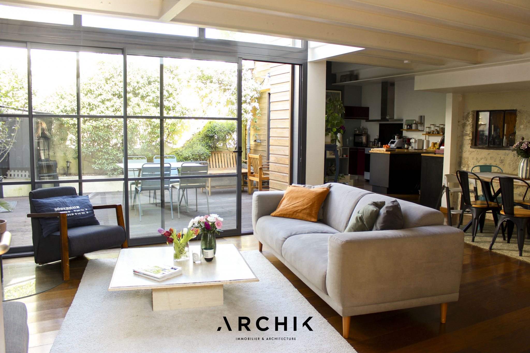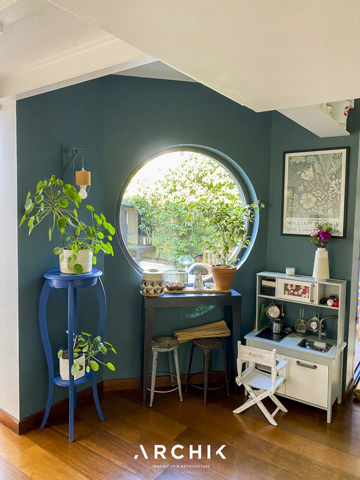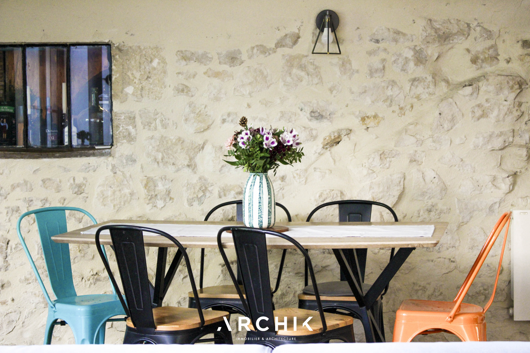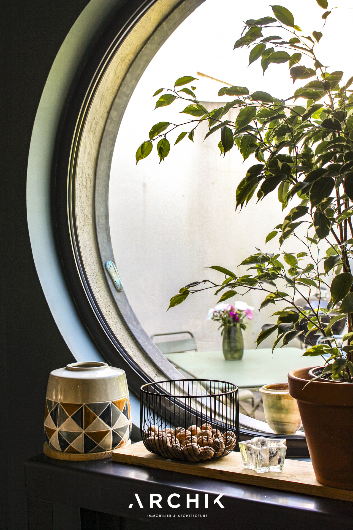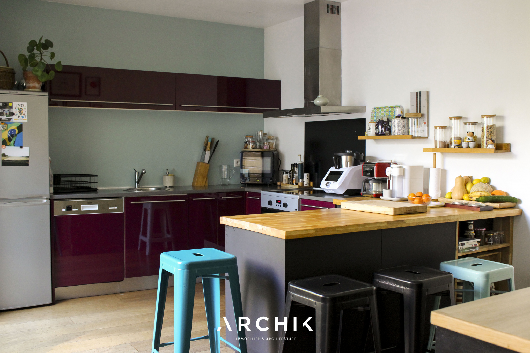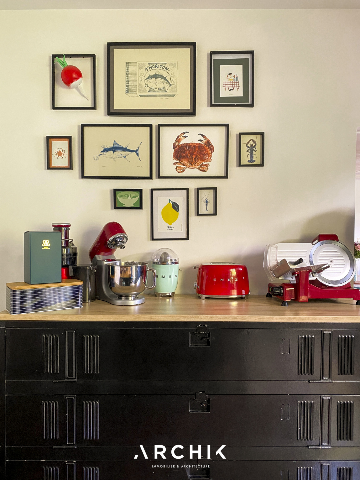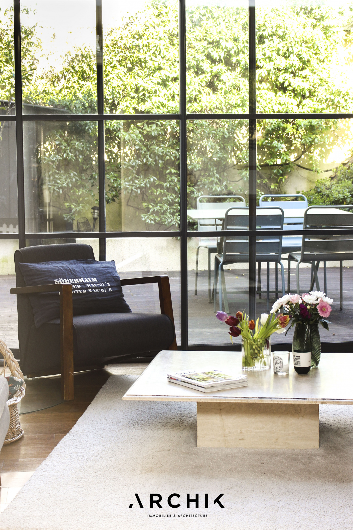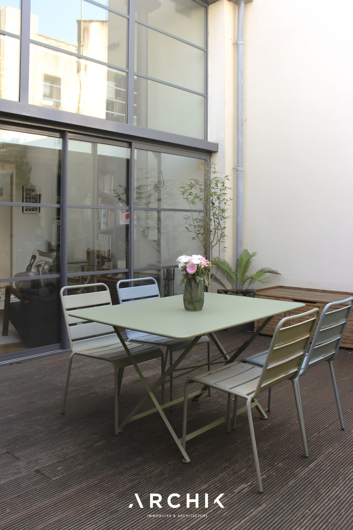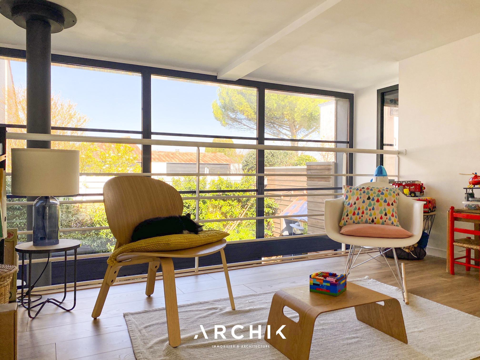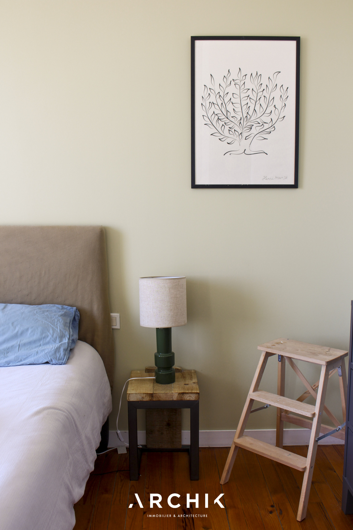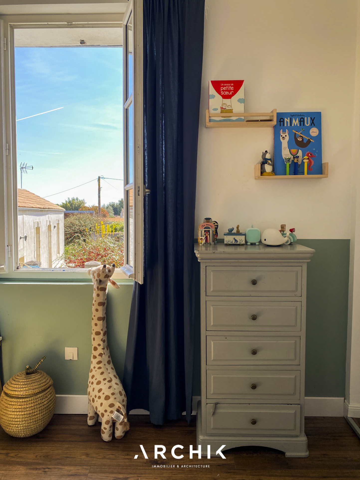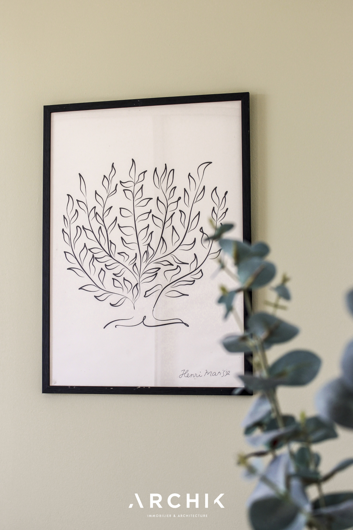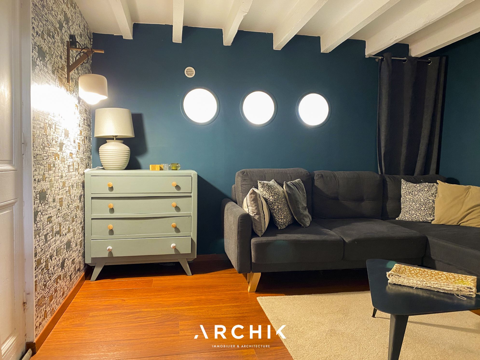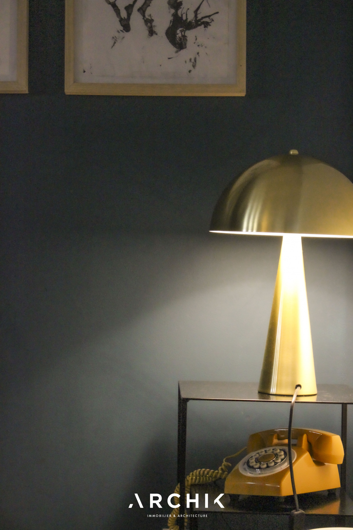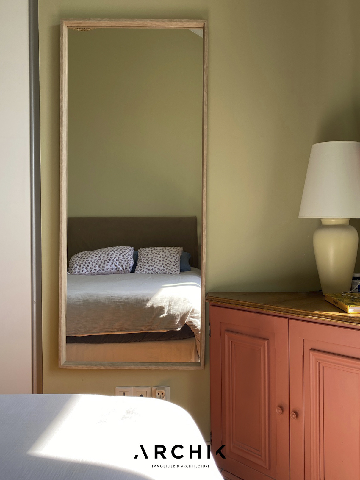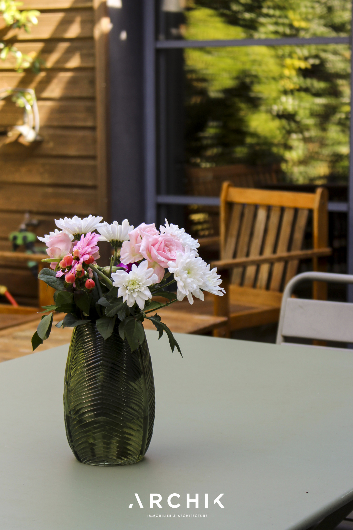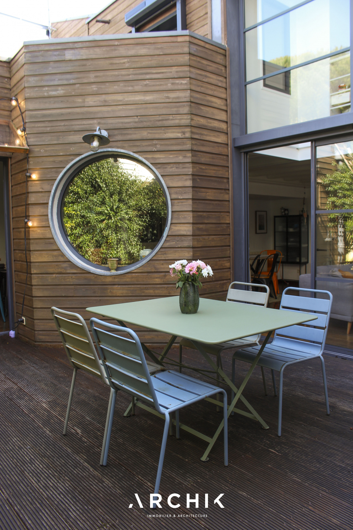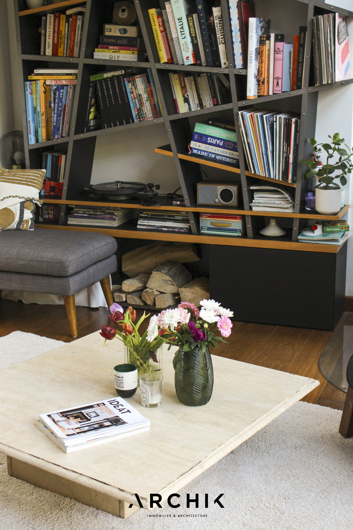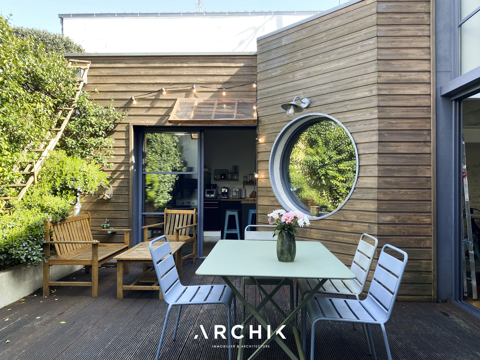
IPANEMA
LA ROCHELLE
Sold
| Type of property | House |
| Area | 133 m2 |
| Room(s) | 4 |
| Exterior | Terrasse |
| Current | Modern |
| Condition | To live in |
| Reference | LR415 |
Its open-plan volumes
Its crazy charm
Its planted patio, a real extra room in the summer
CONTACT US

Built on two levels, the volumes of the historic house have been redesigned to favor open-plan spaces. The original elements, such as the stone wall and the period parquet floors, subtly combine with the contemporary character of the premises. The full-height bay of the living room provides a perspective on the planted patio, and offers through light which brings clarity and warmth to the living spaces at different times of the day. The kitchen, open but set back, is equipped and also opens directly onto the patio. The dining room serves as a link between it and the living space. The ground floor is completed by a bedroom, a small garage and a wine cellar. Upstairs, the mezzanine also benefits from the light offered by the full-height window in the living room. The two original bedrooms, with parquet floors, benefit from high ceilings and share a family bathroom with shower and bathtub. A bedroom and an office complete the floor.
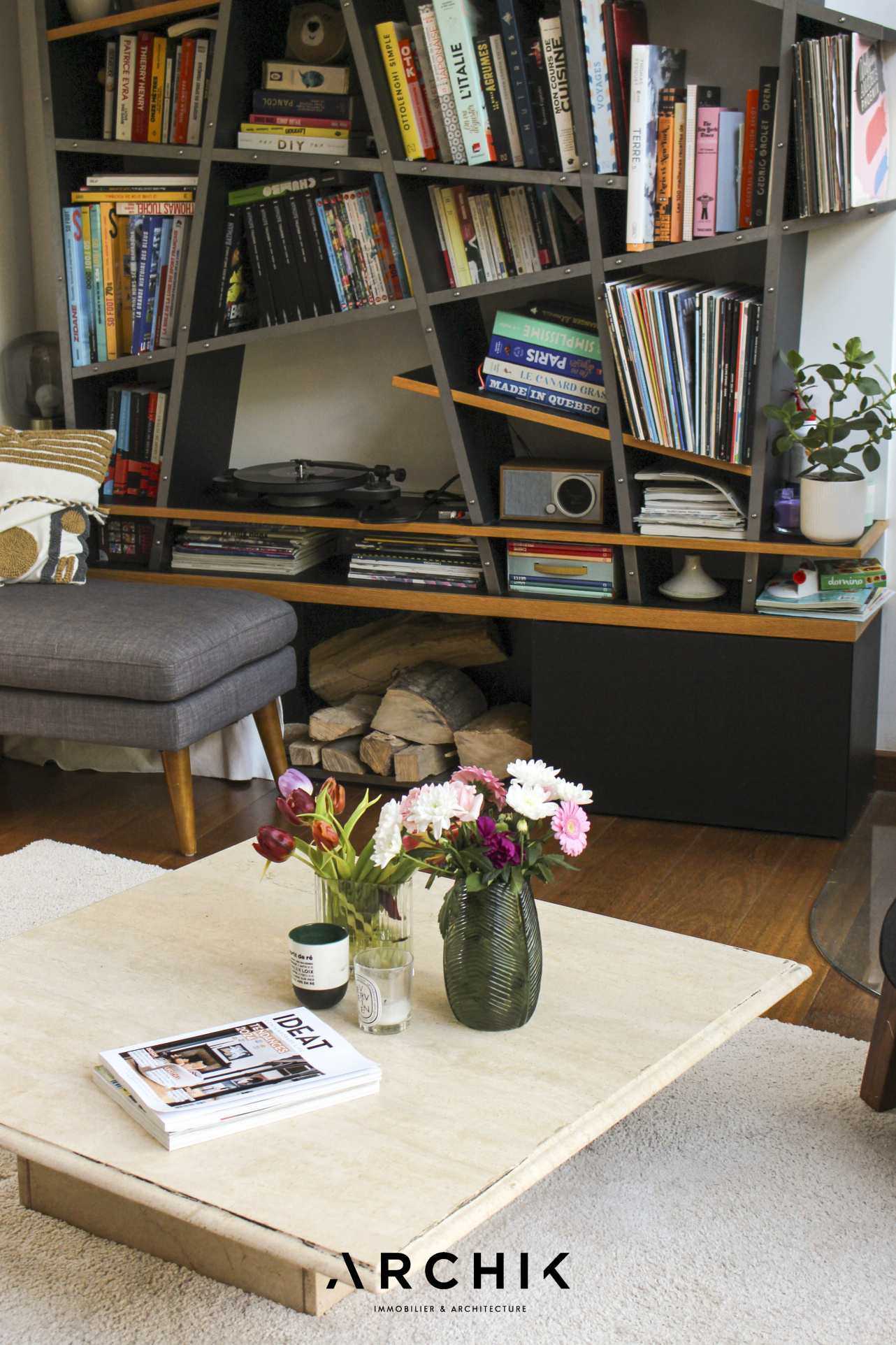
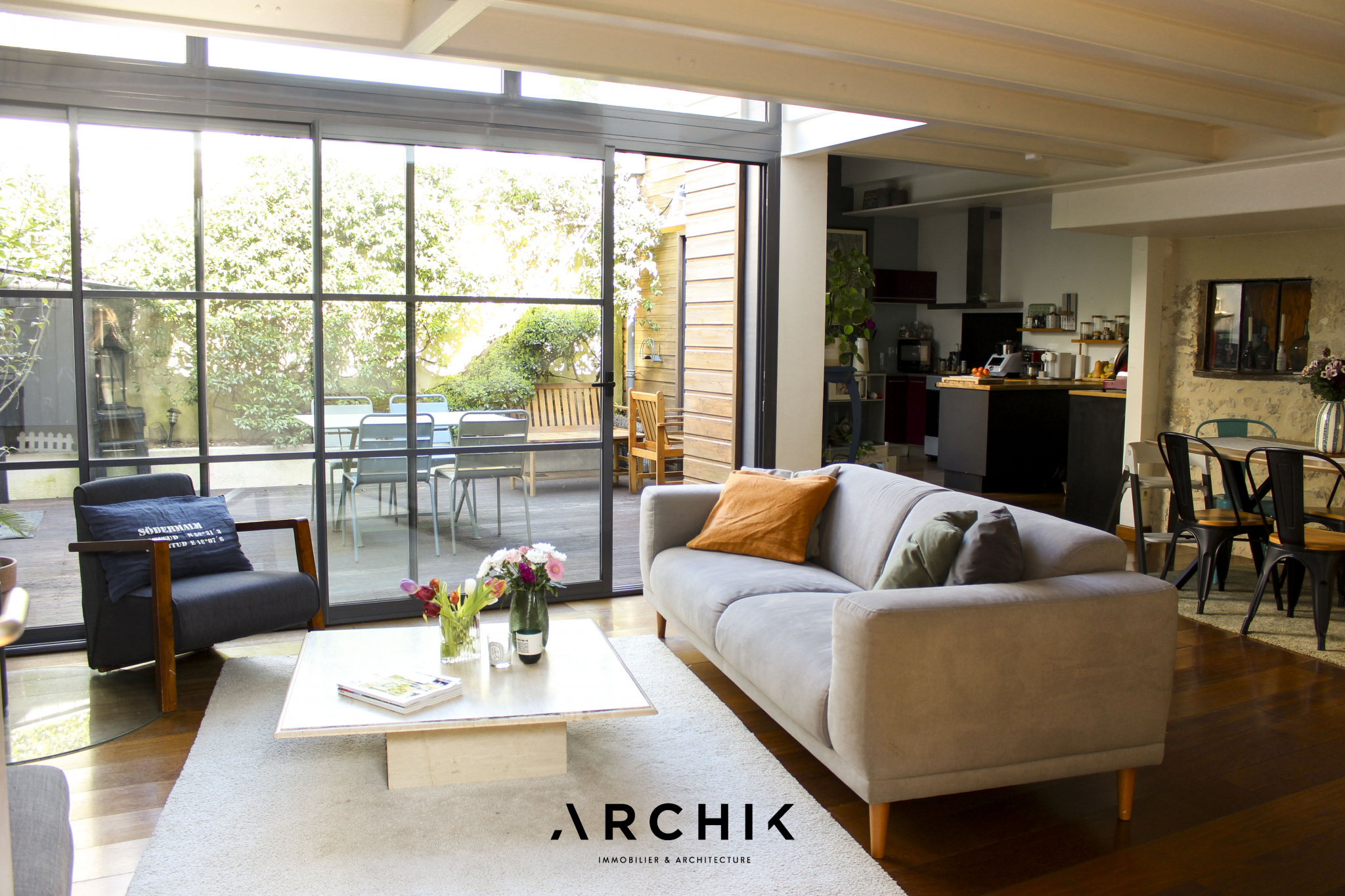
A warm, turnkey family home, in a lively neighborhood close to the city center.


