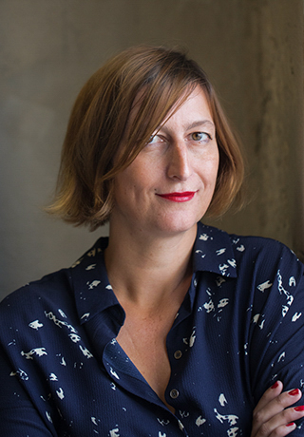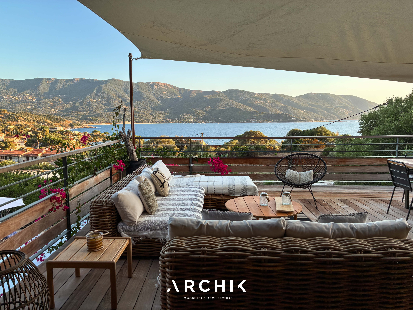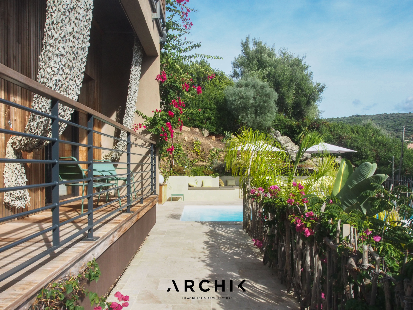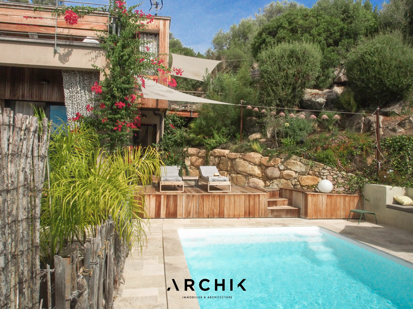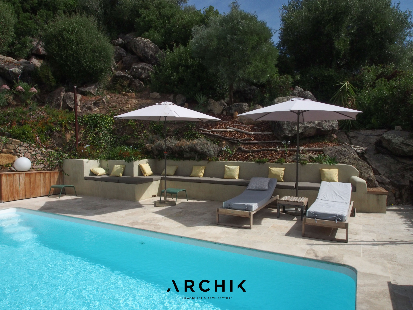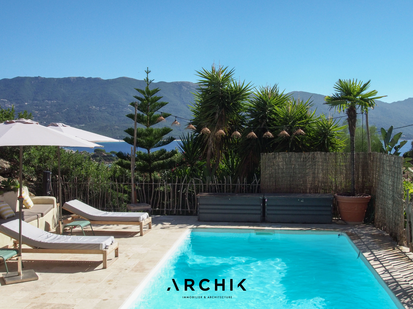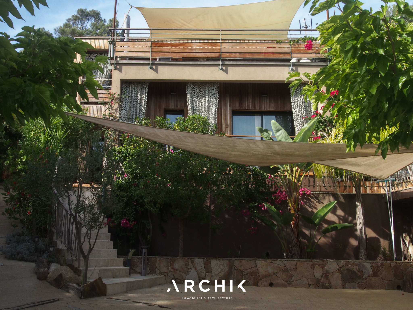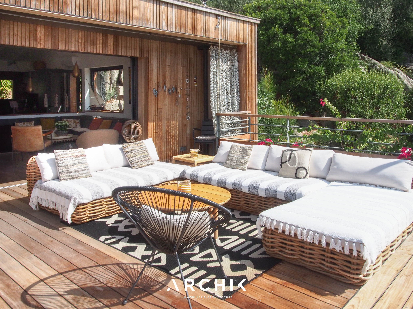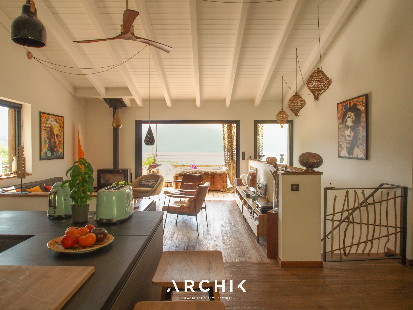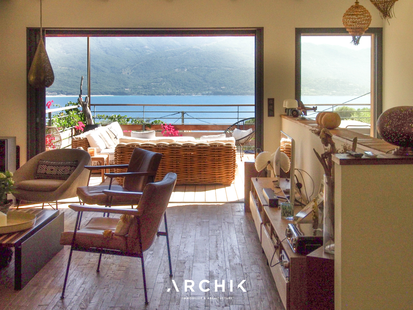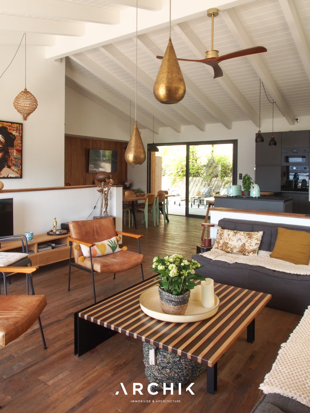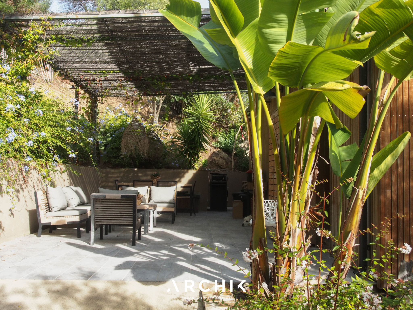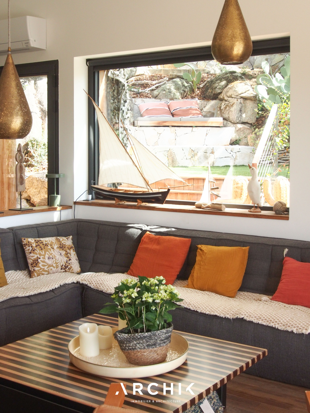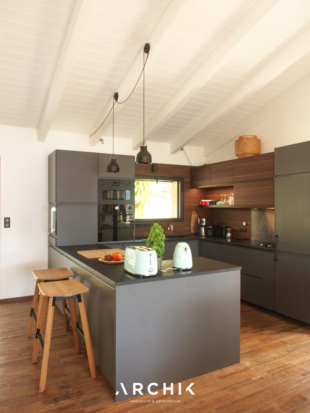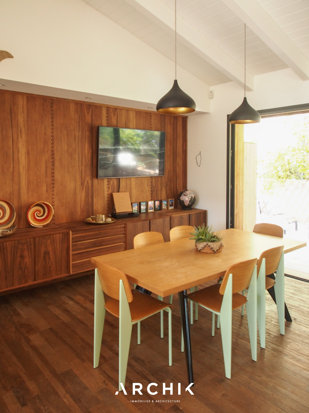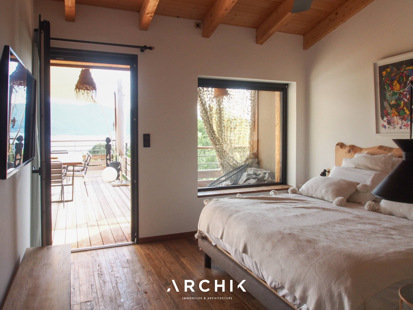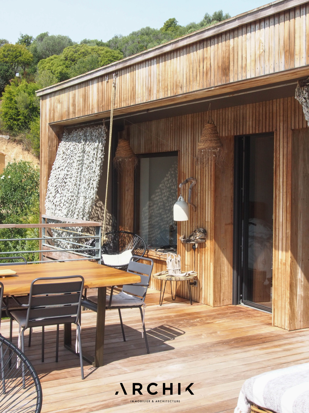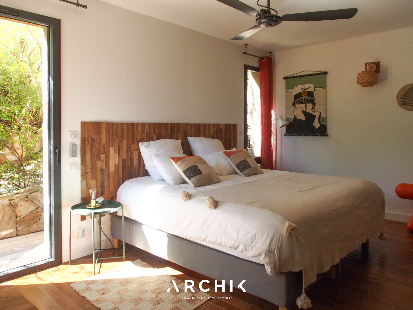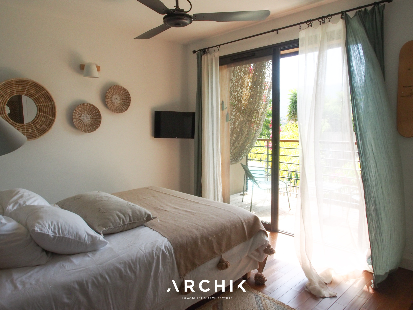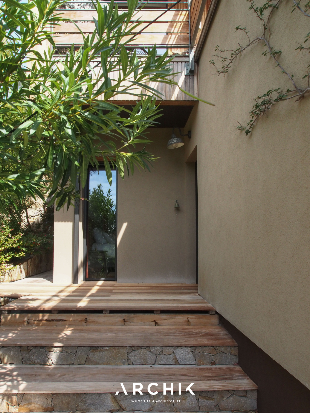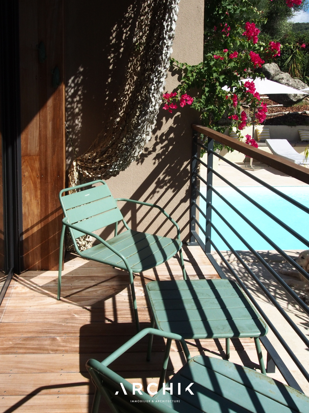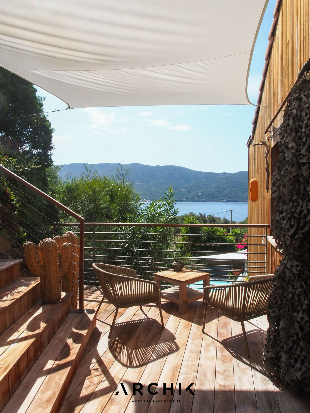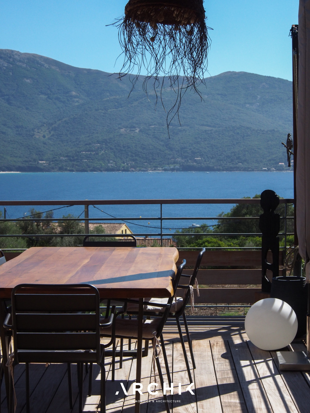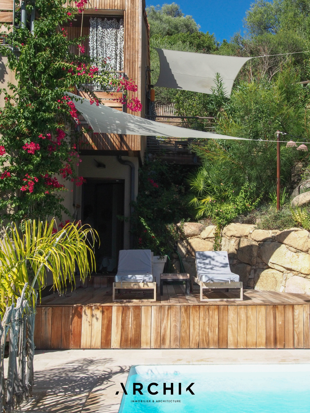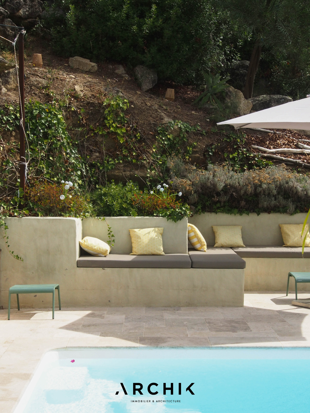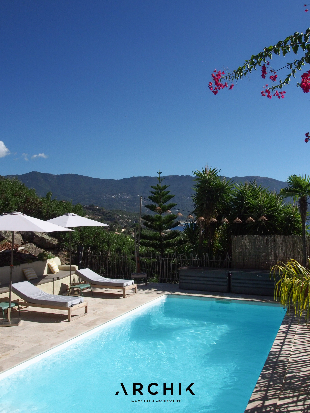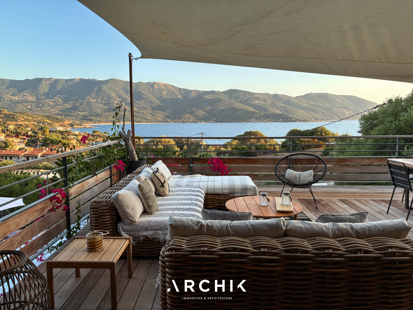
SILENZIU
| Le liamone
1 600 000 €
| Type of property | House |
| Area | 180 m2 |
| Room(s) | 4 |
| Exterior | Terrasse, jardin |
| Current | Contemporary |
| Condition | To live in |
| Reference | OP1772 |
The plunging sea view
The subtle and integrated wooden architecture
The terraces designed as extensions
CONTACT US

Designed in 2019 by architect Christophe Suire, the project was born from a simple idea: to live in the light, the maquis and the slow pace of life. Sobriety of line, raw materials and soothing volumes characterize the contemporary and refined architecture, where wood and stone complement each other. Each room frames a portion of the landscape: here an olive tree, there a glimpse of the sea.
On two levels, the house is organized around moments of life. The lower level has three bedrooms with two bathrooms, all facing nature.
Upstairs, the living room has high ceilings marked by white beams that contrast with the black aluminum joinery. It opens onto two terraces that follow the sun. The master suite, with its en-suite bathroom, dressing room, and office area, extends the space and also opens onto the sea horizon. The terraces surrounding the property invite you to enjoy outdoor living according to the time of day and your mood.
The swimming pool offers uninterrupted views of the sea, with a relaxation area lined with built-in benches.
Three parking spaces and a pool room complete the ensemble.
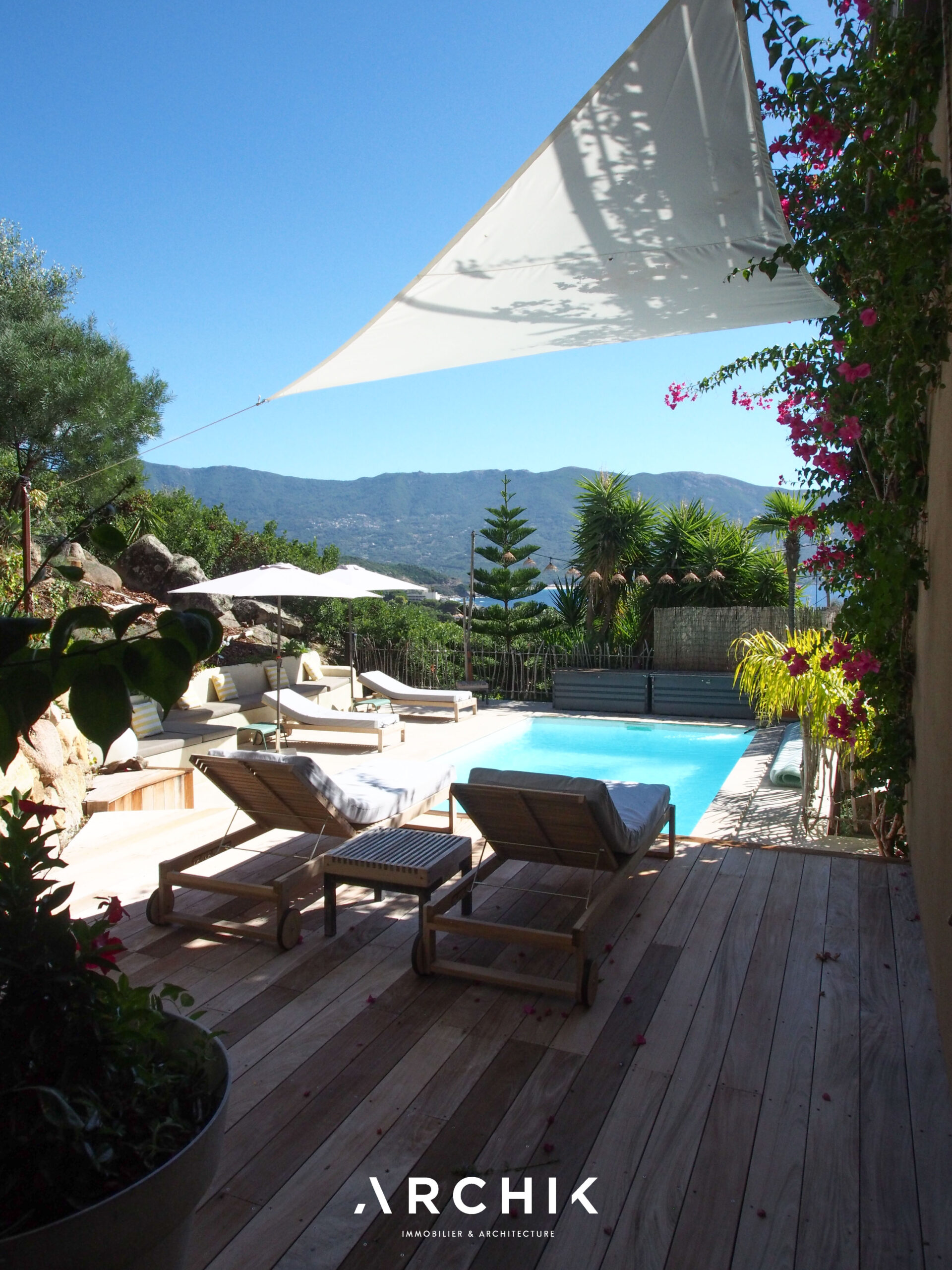
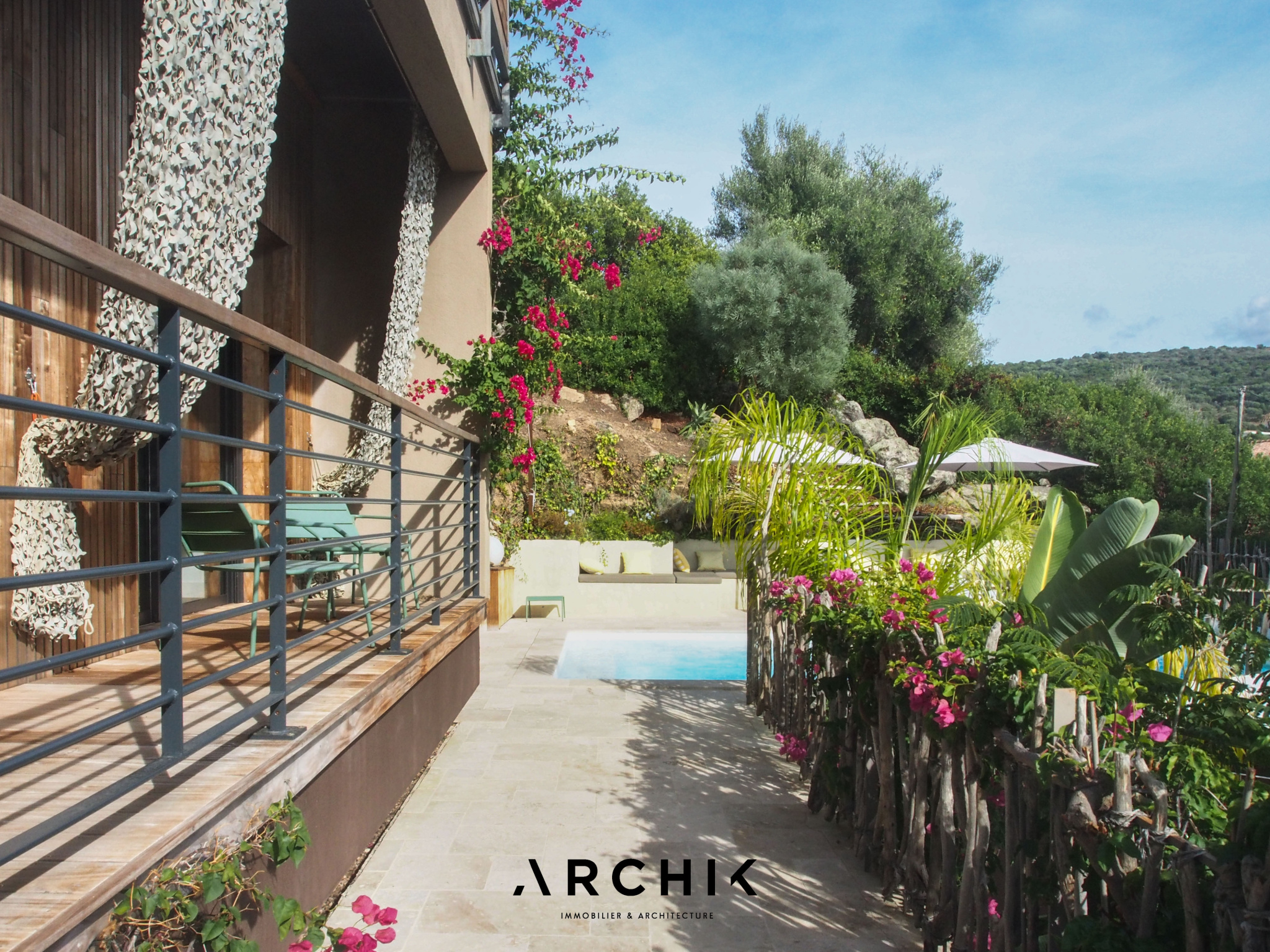
A contemporary retreat for vacations with family or friends, where every hour of the day becomes a painting.


