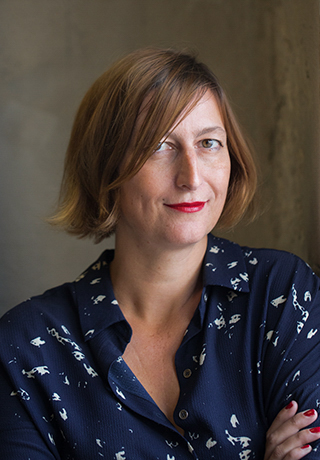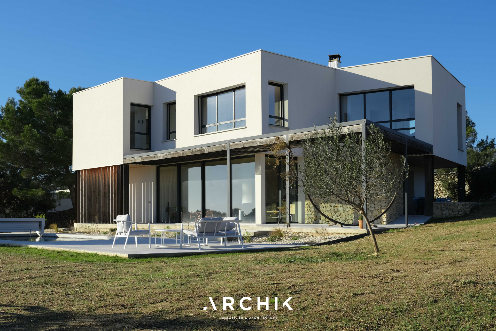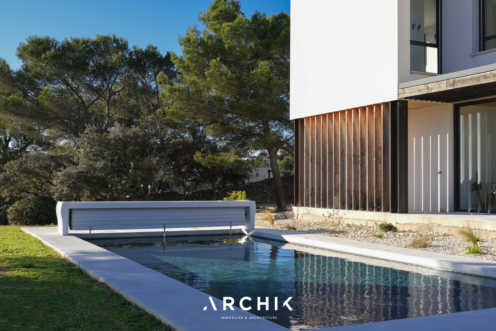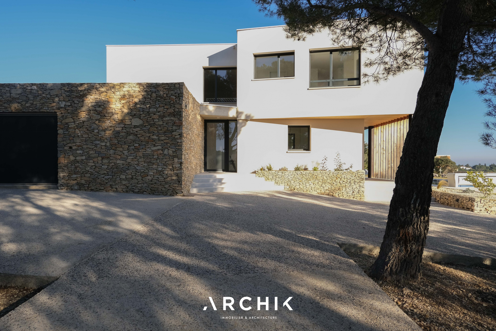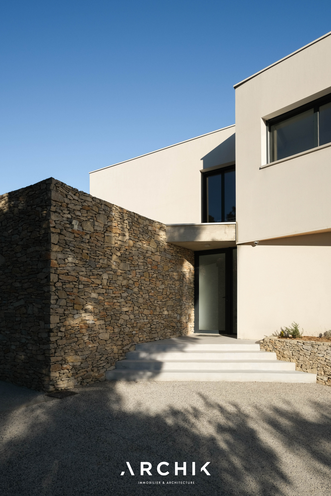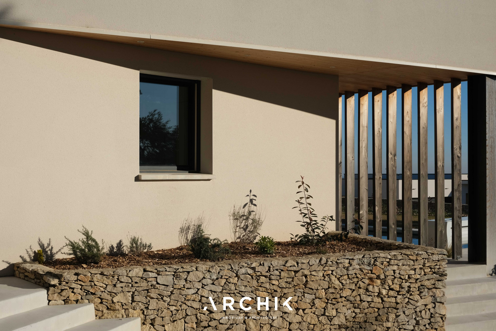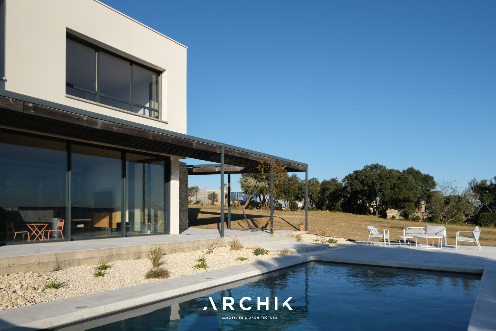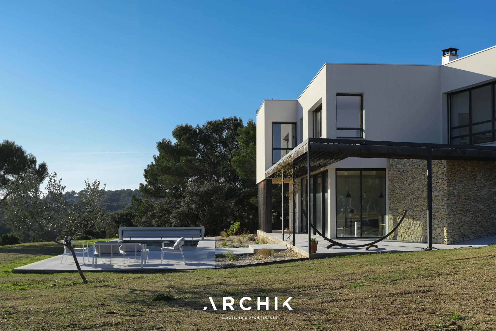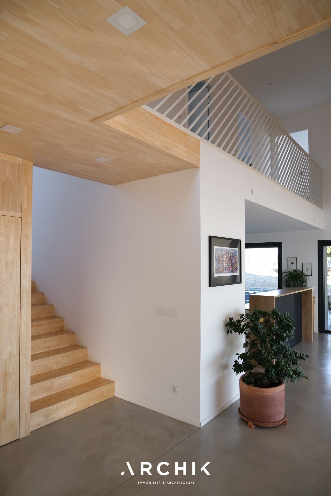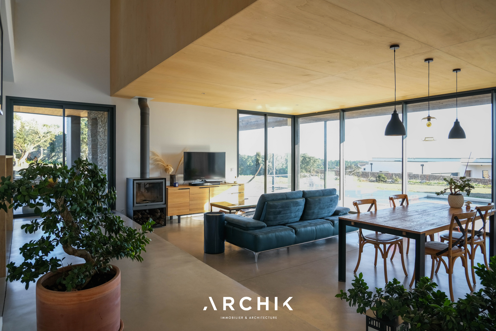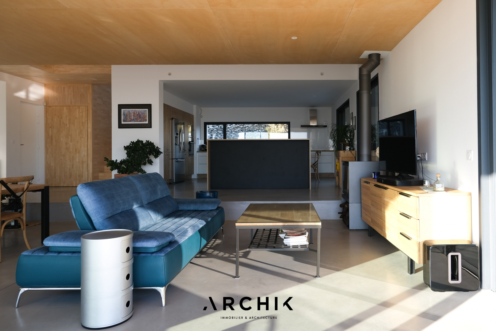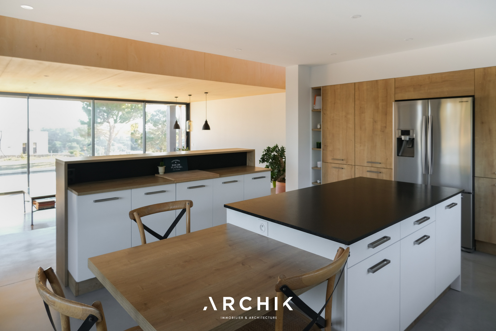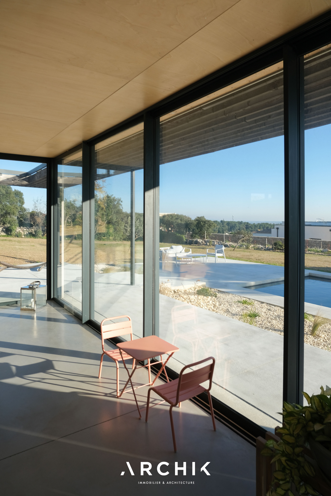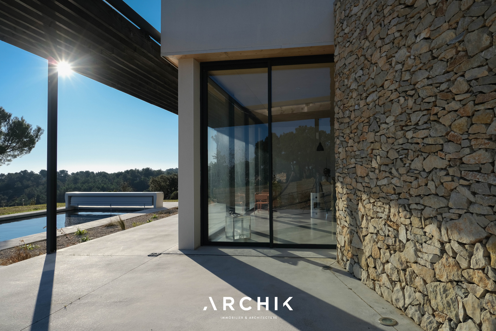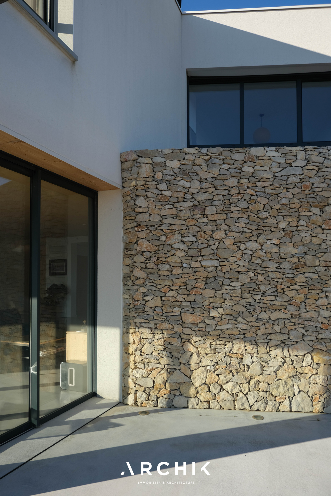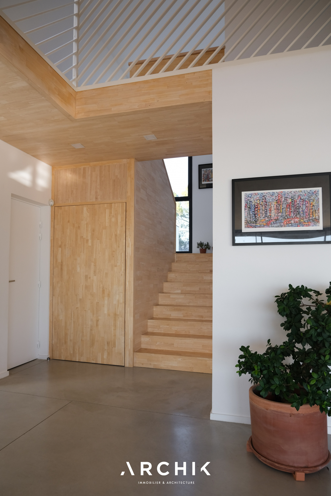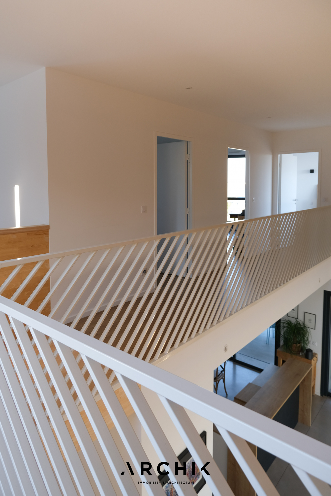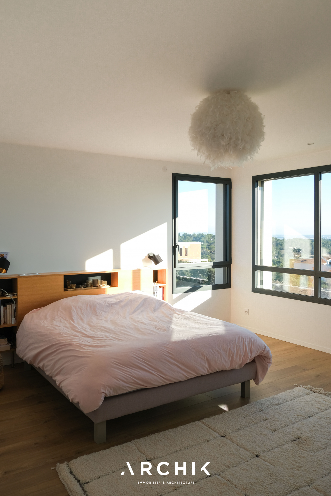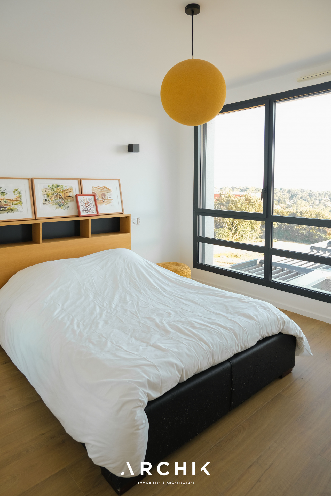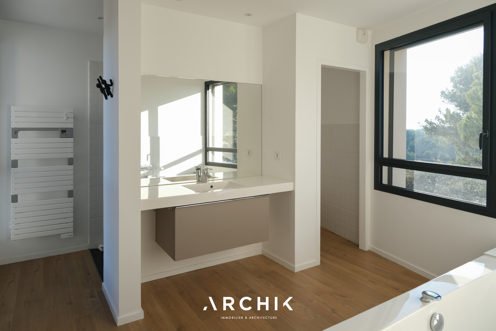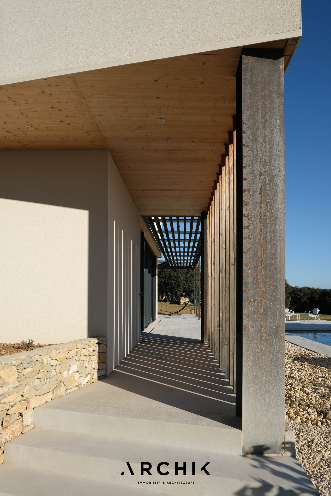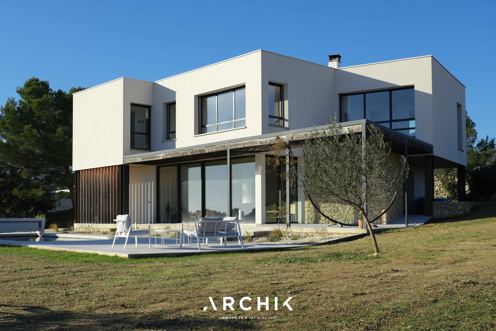
INTIMU
Sold
| Type of property | House |
| Area | 194 m2 |
| Room(s) | 3 |
| Exterior | Terrasse, jardin |
| Current | Contemporary |
| Condition | To live in |
| Reference | OP1256 |
The pure architecture
The generous volumes
The infinite play of landscape
CONTACT US

Designed by the MN-LAB MARY ET NEGRE architectural firm, it is developed on two levels and combines dry stone walls, wood and concrete, thus combining the codes of the natural environment and the contemporary spirit of its architecture. The wild nature reminds us of Corsica and the materials used blend in perfectly. The openings on the landscape are very well studied, judiciously opening the villa on a majestic panorama.
The lines are pure and the volumes bold. On the first level, a large south-facing bay window illuminates the double-height living room and gently separates the interior from the exterior spaces. The terrace is sheltered by a set of clerestories, the pool and the garden are revealed. Fruit trees and ancient olive trees decorate the whole, while hundred-year-old pines bring coolness on the West side. The living room is warm thanks to the ceiling covered with light hevea wood, the kitchen is generous and separated by a contemporary bar. A central wood stove allows a large autonomy to this bioclimatic and autonomous house. A laundry room completes this level.
On the second level, the night space is composed of three bedrooms with beautiful proportions, all independent. The master suite opens to the South and offers a dressing room, a large bathroom and an independent office. The view is dominating on the nature and the hills as far as the eye can see.
The plan is logical, ideal for a family, and the chosen materials reinforce the feeling of well-being of this house. A permit for an extension of 60 m2 has been granted, offering the possibility to extend the house.
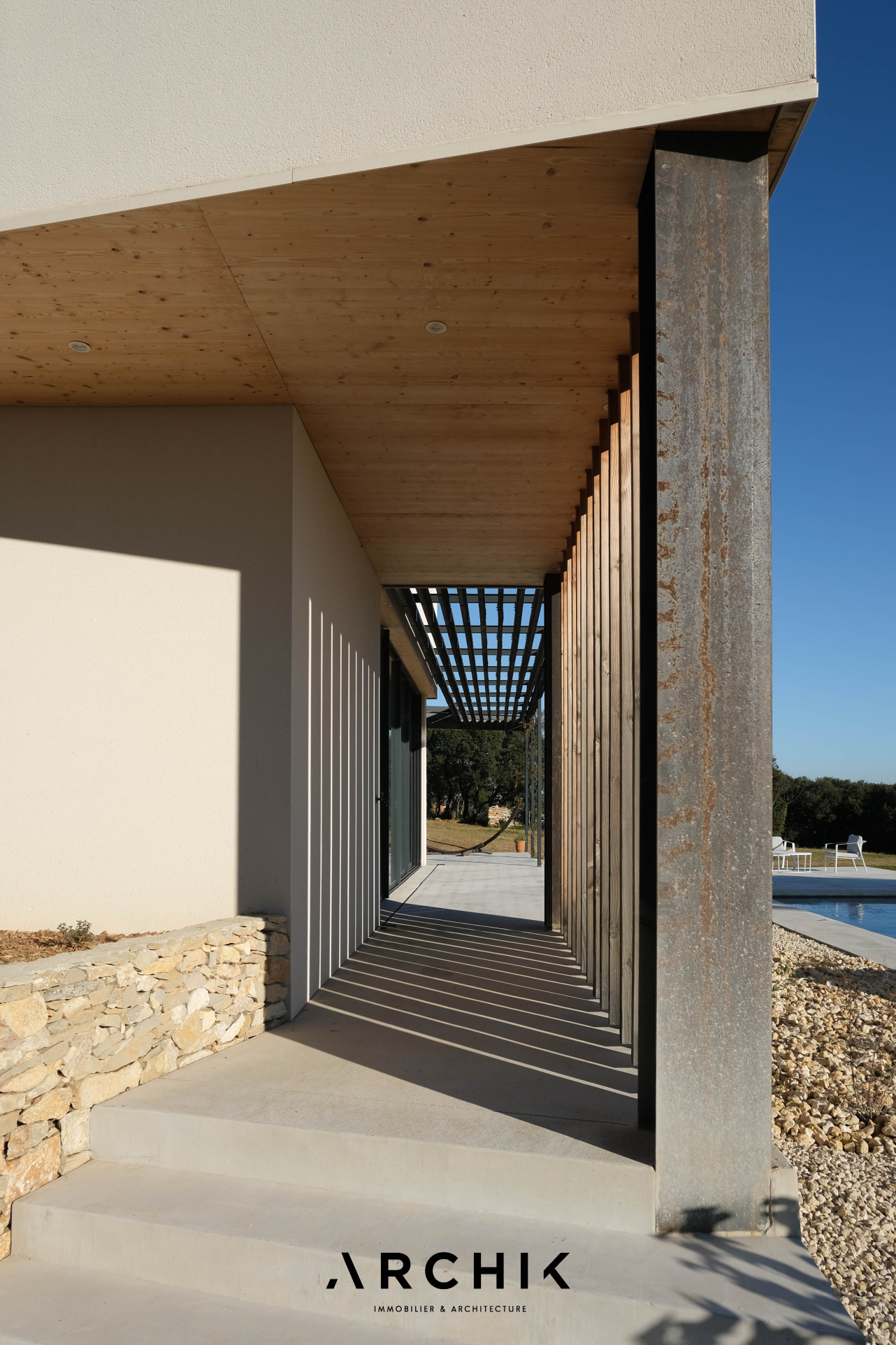
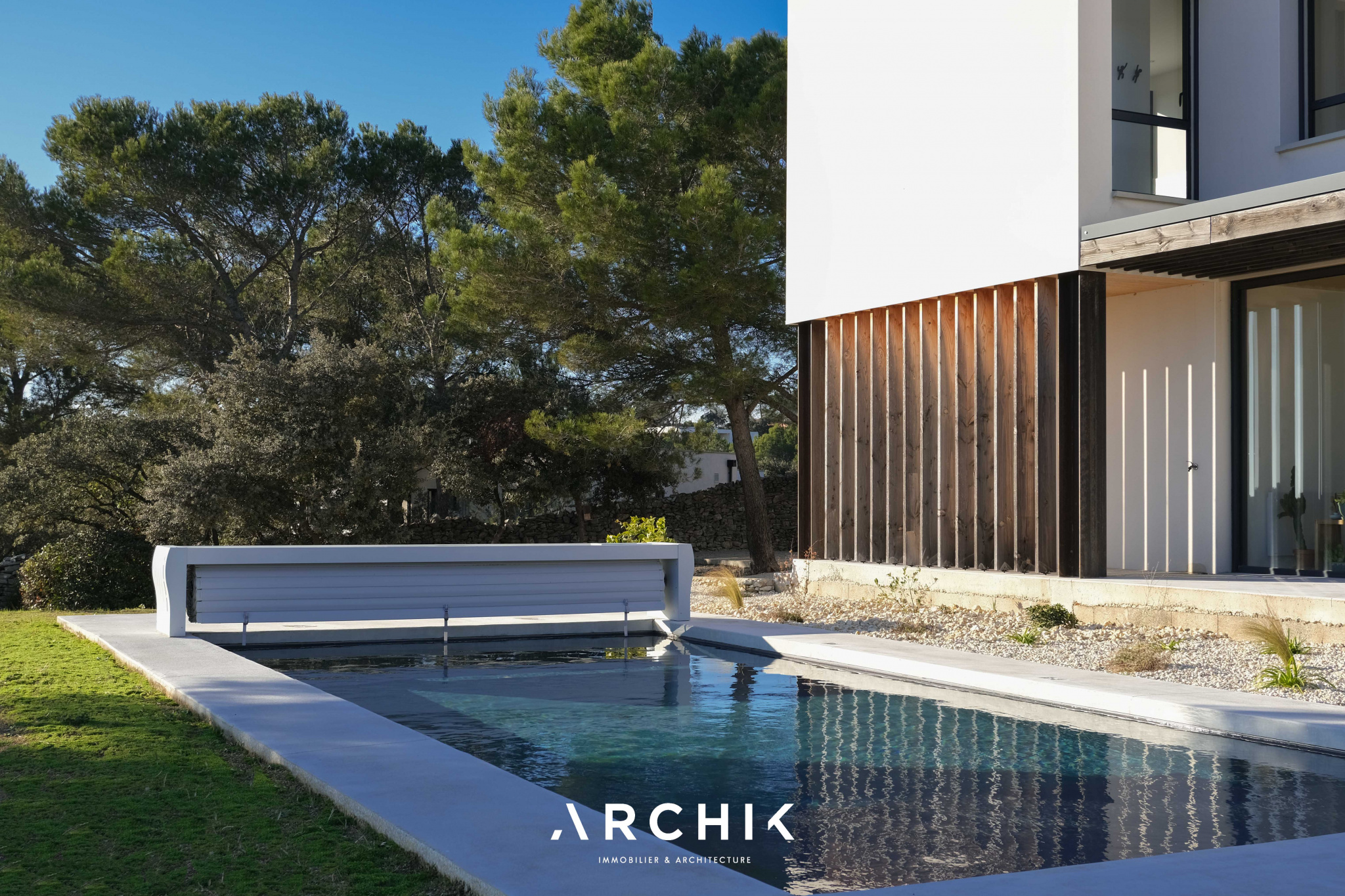
Contemplation and serenity ...


