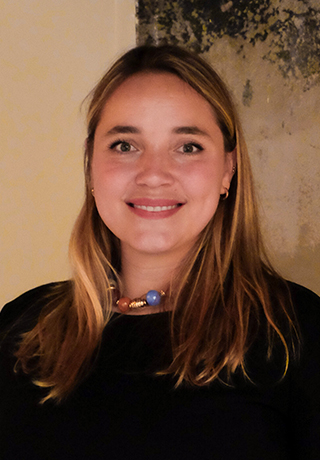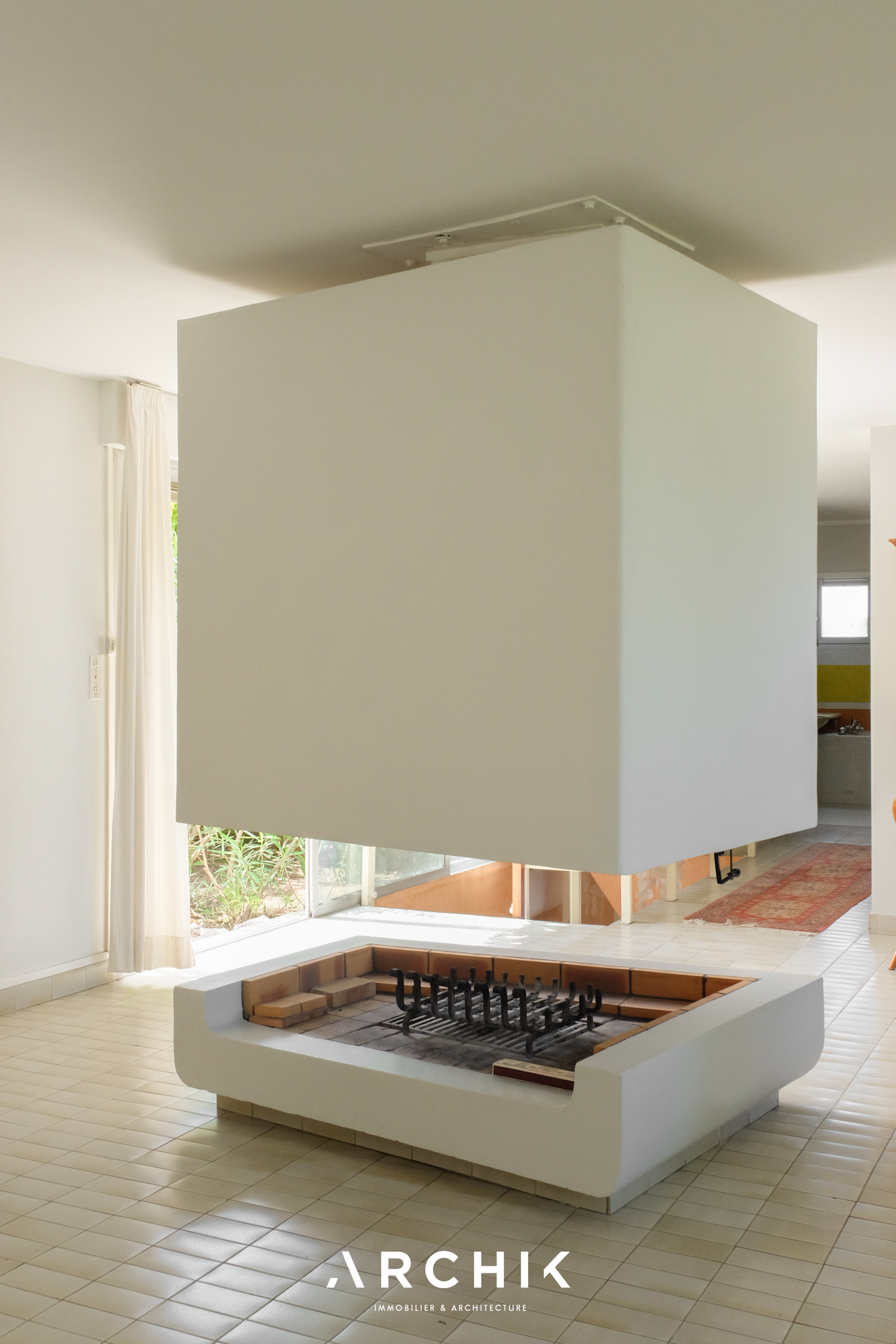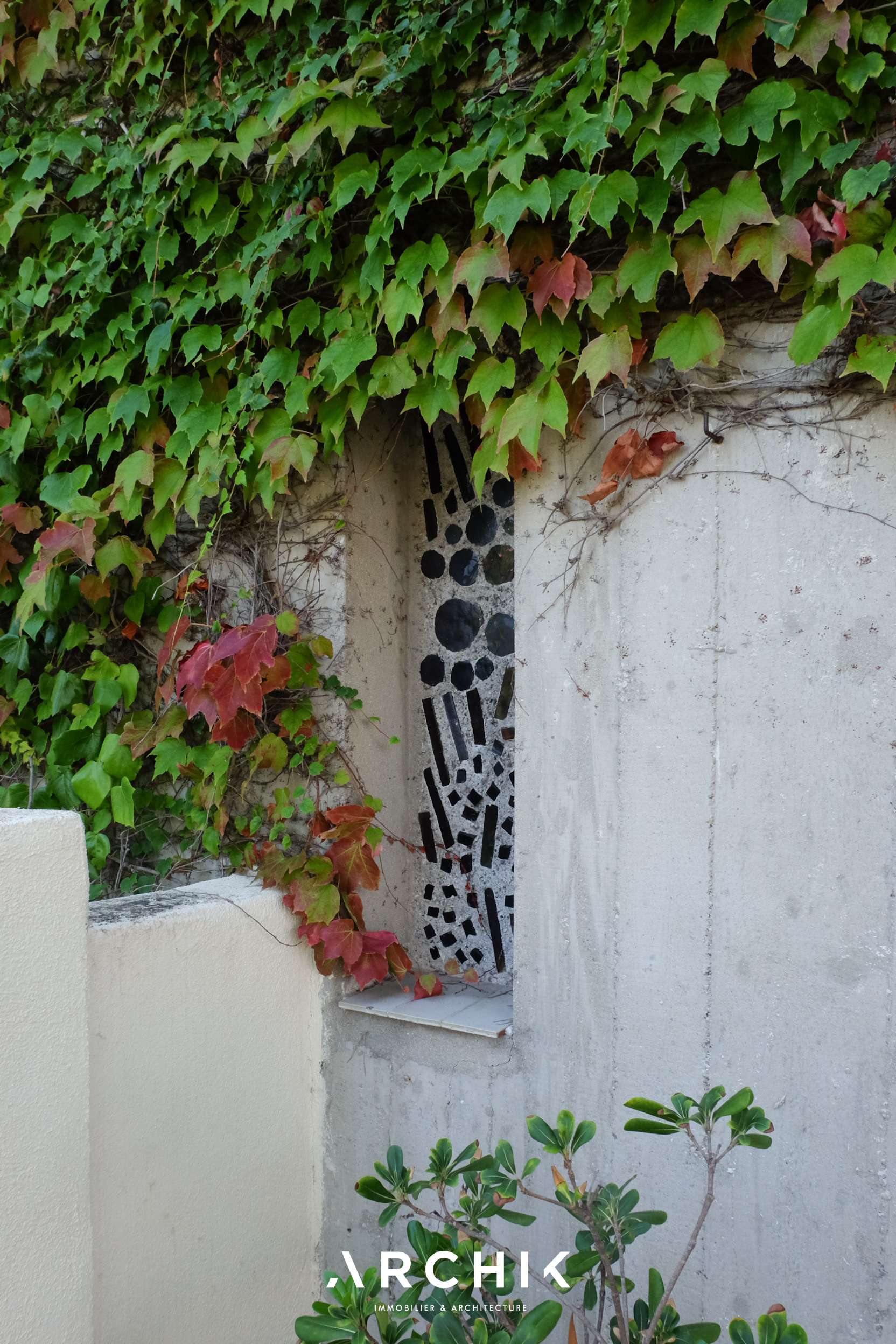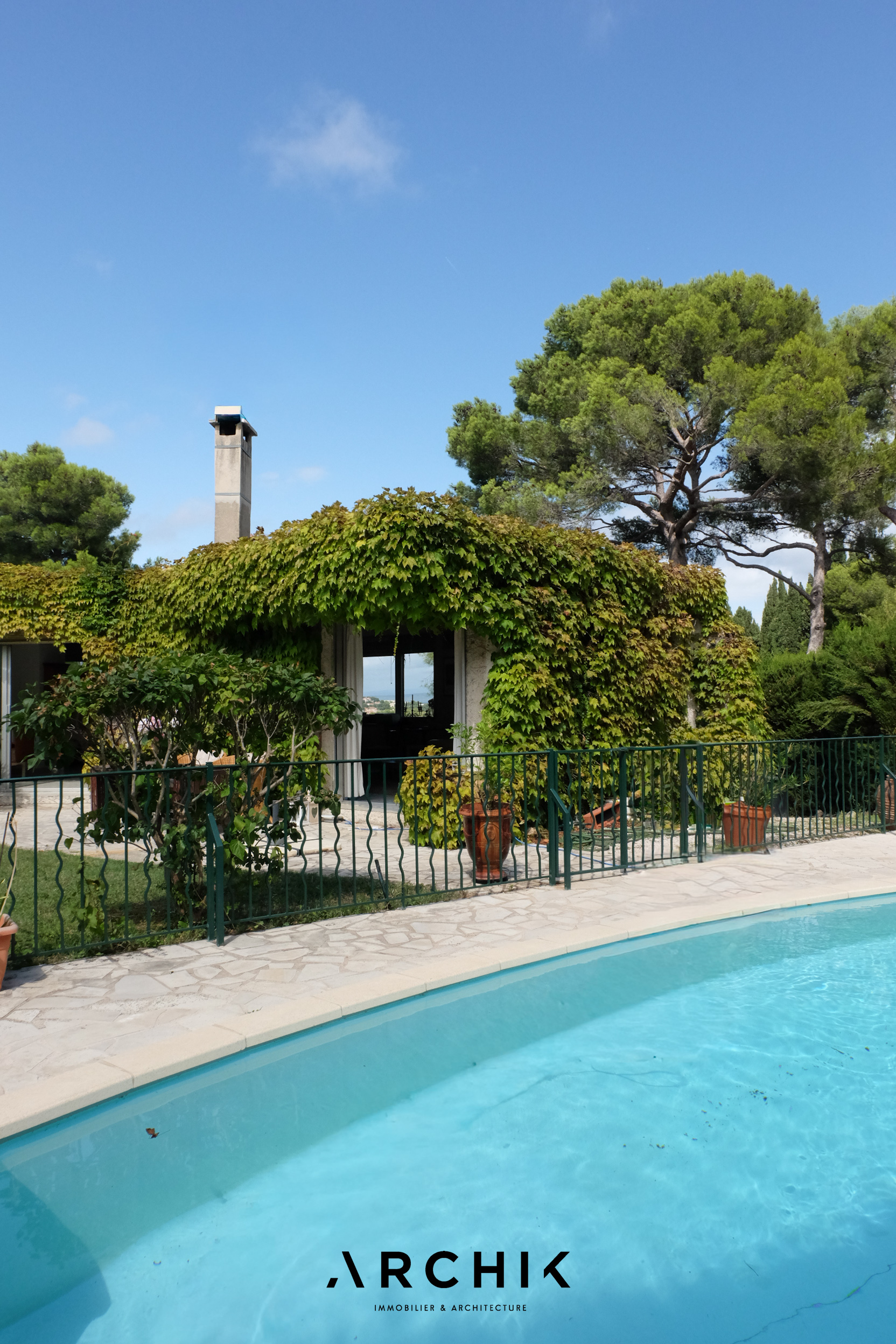ICÔNE 70
BLUE COAST | Martigues
645 000 €
| Type of property | House |
| Area | 173 m2 |
| Room(s) | 5 |
| Exterior | Terrasse, jardin |
| Current | Post-modern |
| Condition | To renovate |
| Reference | OP1768 |
Its architecture
Its fully preserved elements
Its elevated position
CONTACT US

Designed by the architect Aram DZALIAN in 1973-1974, the house deploys all the architectural vocabulary of the 70s, and has retained all of its remarkable original elements. Its graphic style, marked by angular lines and plays of volumes, is expressed on two levels facing north and west, while the south and east facades, in raw concrete, are adorned with Virginia creeper whose color changes with the seasons. A setting where the omnipresent light punctuates the interior spaces. The house is discovered by its entrance, highlighted by textured stained glass windows which extend into the bathroom decorated with brown mosaics. Two bedrooms and a laundry area make up this first level. In the center, a staircase lined with a series of bookcases structures the circulation and leads to the upper floor. There, the living room is organized around a masonry fireplace, the true heart of the house, opening its views towards the Berre pond and as far as Mont Ventoux. In its extension, the dining room interacts with a semi-open kitchen via a serving hatch, which has retained its original textured orange tiles. Large floor-to-ceiling aluminum windows ensure a fluid continuity between the interior and exterior. The living areas extend onto a vast terrace, continued by the landscaped garden and its swimming pool bordered by vegetation. On this level, the sleeping area is composed of two bedrooms sharing a bathroom in white, yellow, and orange mosaics, while the master suite is distinguished by its bathroom in brown tones punctuated with orange and a built-in vanity. A 28 m2 double garage and a covered outdoor parking space complete this rare property, a true testament to modern architecture.
A tribute to the 70s.





