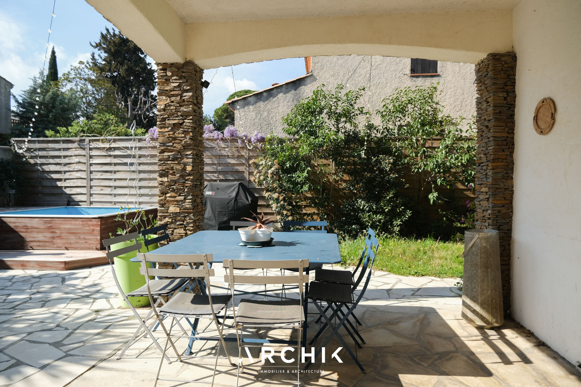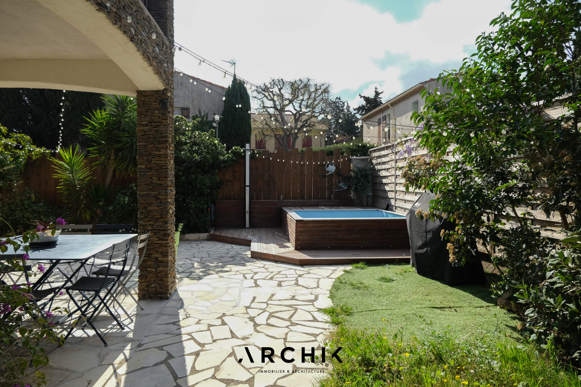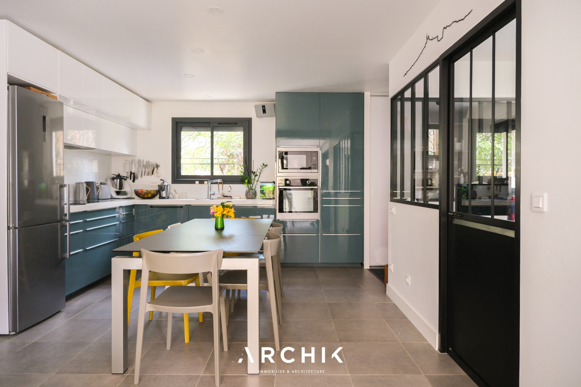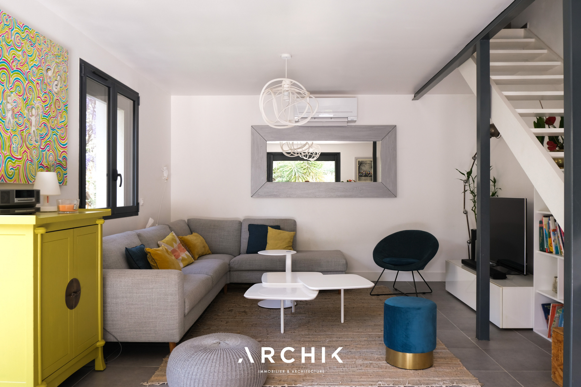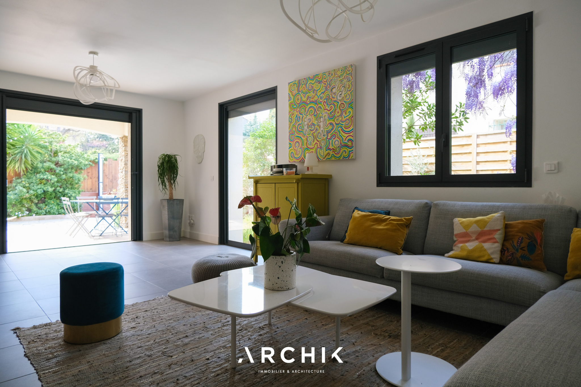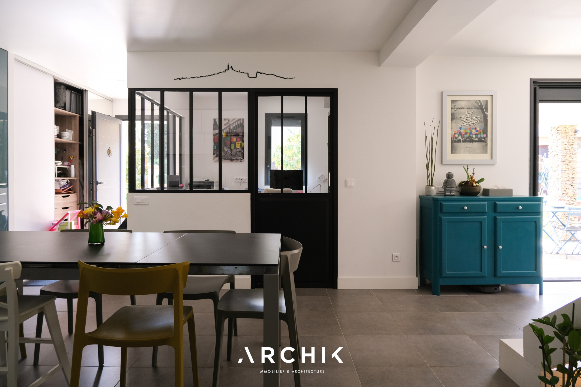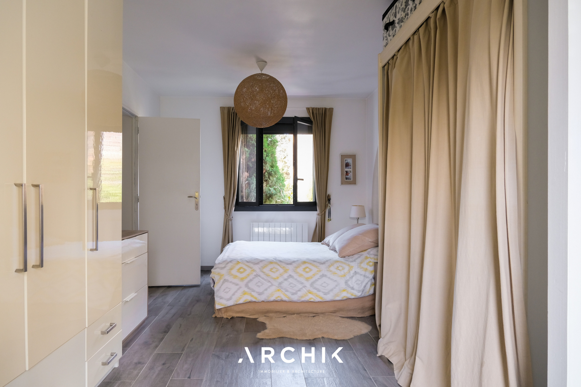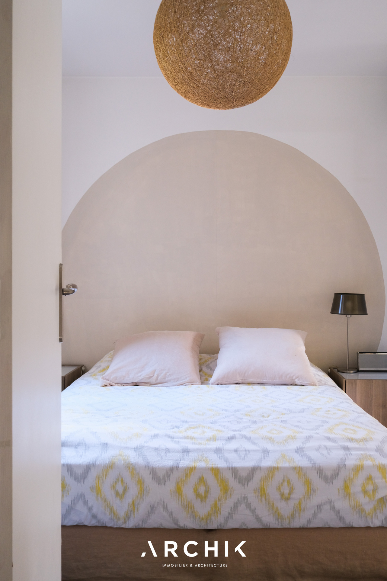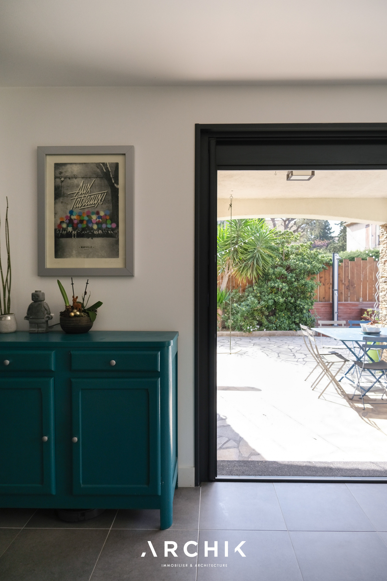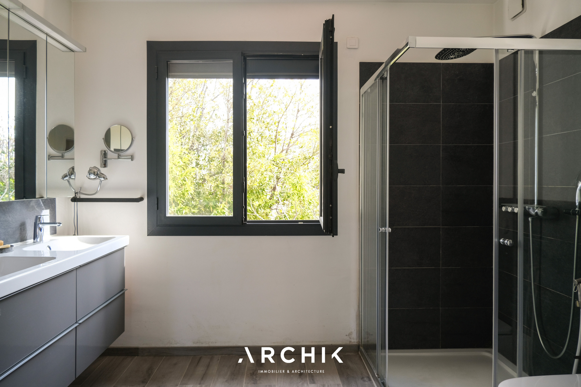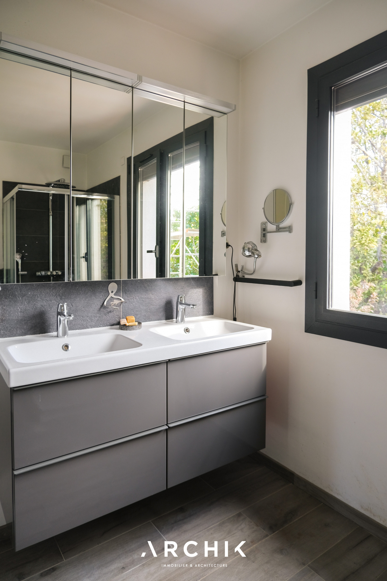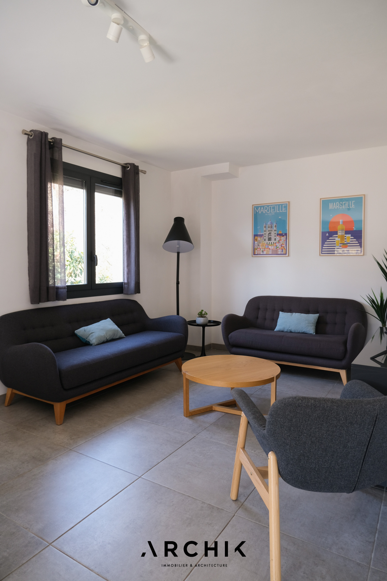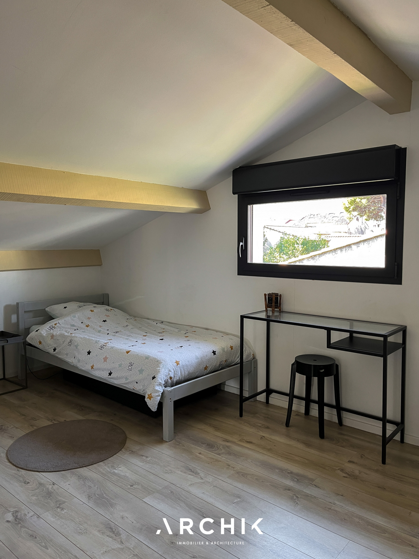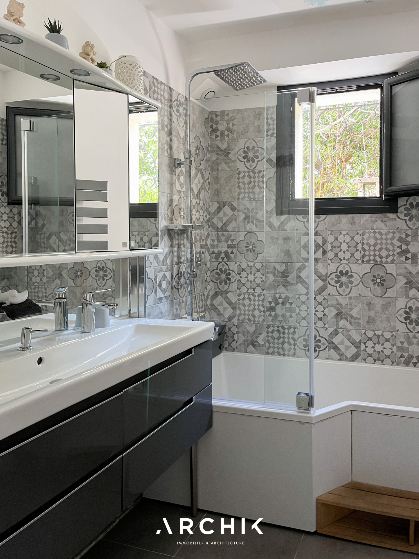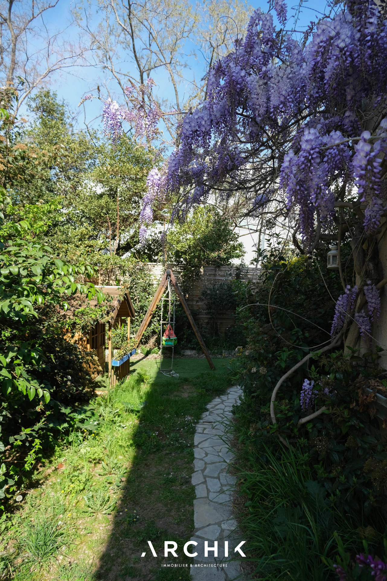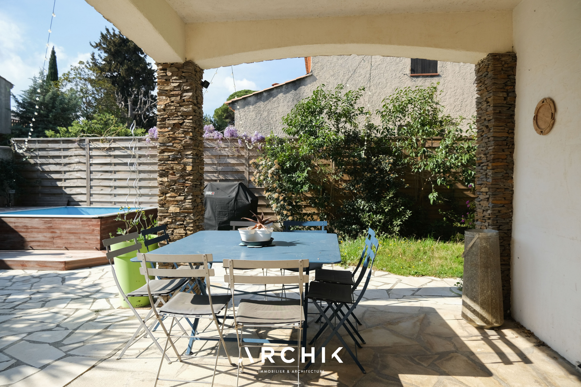
GLYCINE
MARSEILLE 9TH | Mazargues
Sold
| Type of property | House |
| Area | 219 m2 |
| Room(s) | 6 |
| Exterior | Terrasse, jardin |
| Current | Post-modern |
| Condition | To live in |
| Reference | OP1312 |
Its modular volumes
Its exteriors
Its neighborhood life
CONTACT US

Completely redesigned, the plan of the house has been modified to create a complex comprising a main house on the ground floor of 110 m2 and a 109 m2 apartment currently rented for short periods. The two dwellings can easily be joined together thanks to an interior staircase already present. The lower level hosts the main house which develops on two levels. Workshop windows and anthracite aluminum frames structure the volumes clad in a light gray floor and white walls. The vast living space treated as an open space is structured around an immaculate staircase. On one side, the blue-grey kitchen is organized around the family dining room and continues with an office behind a glass roof, which is more intimate. On the other side, the living room opens with wide openings with brick partition on the outside and its sunny terrace, extended by the wooded garden and its swimming pool. On the night side, this level has two children's bedrooms which share a bathroom. The floor is devoted to the parents' area with a through bedroom and its bathroom in shades of gray. From the garden exclusively reserved for the main house, the outside staircase leads to the entrance of the apartment, preceded by an 18 m2 terrace and developed © on two levels. The first offers a sober living room, a separate kitchen, a bedroom and a bathroom. The first floor, under the attic, accommodates two bedrooms and their bathroom. An outbuilding, a bicycle shelter, as well as several parking spaces complete this property.
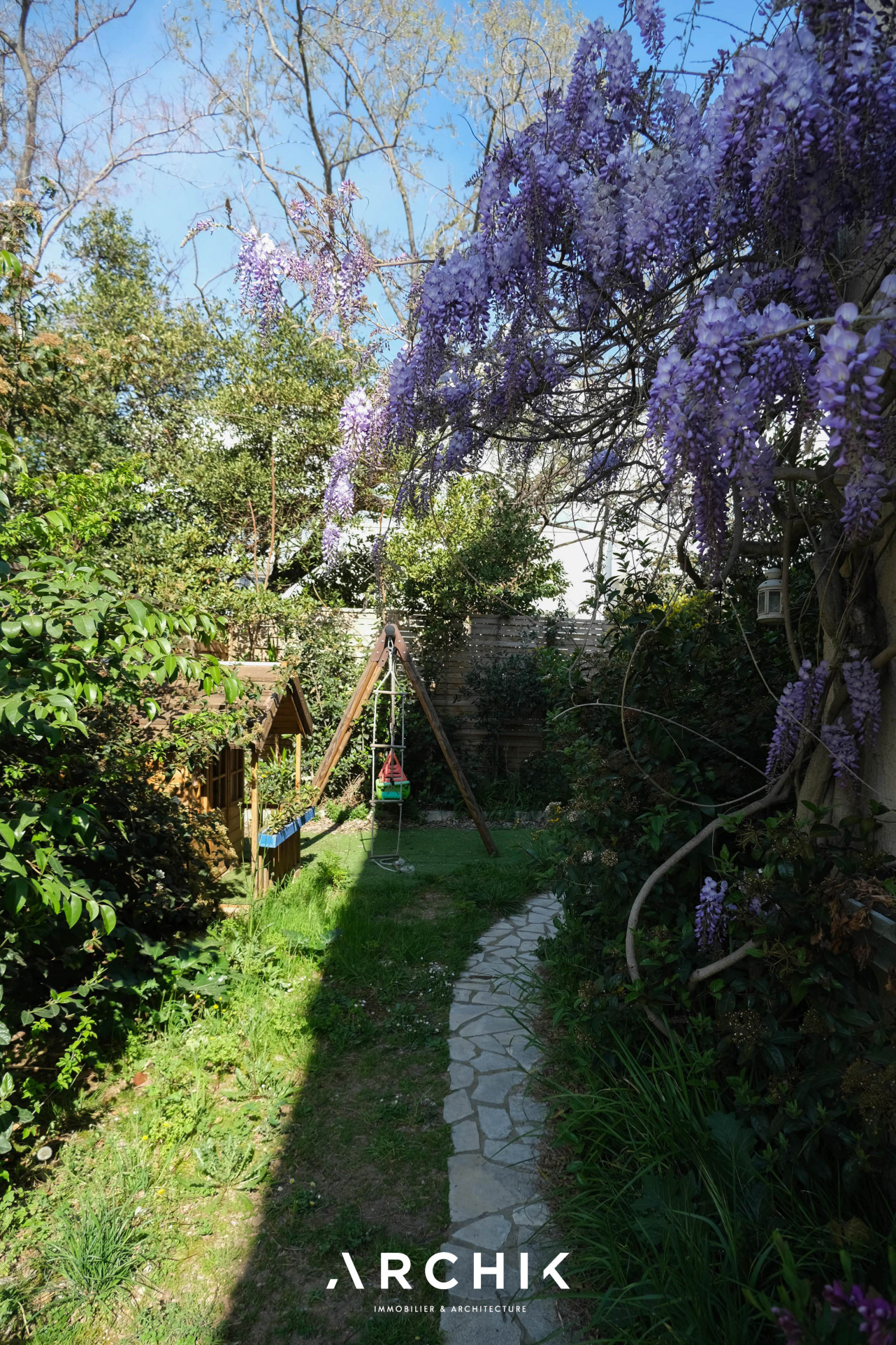
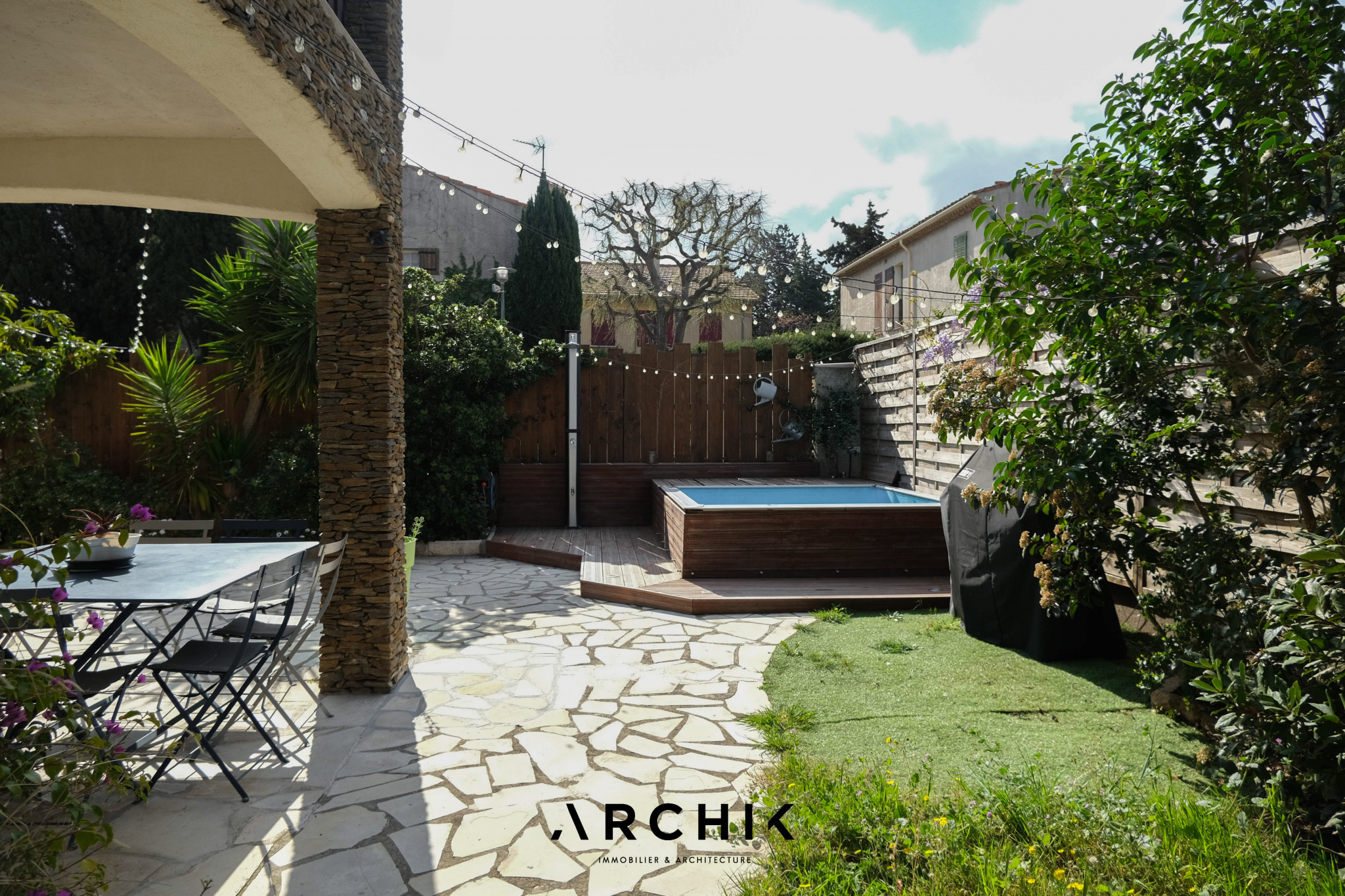
Comfortable and modular



