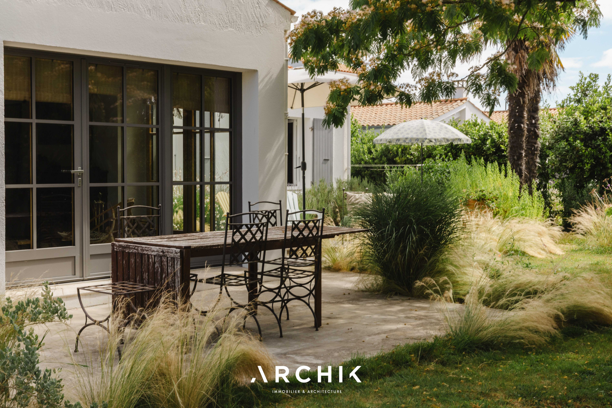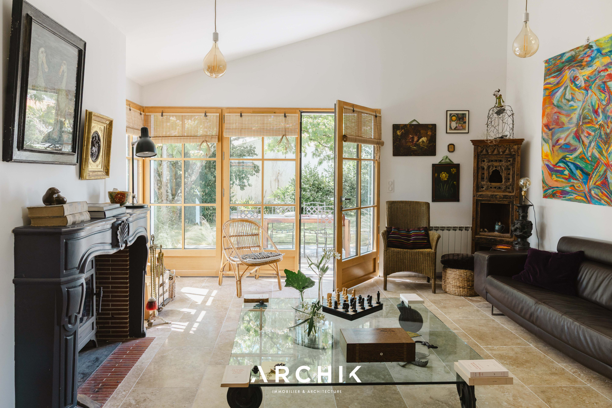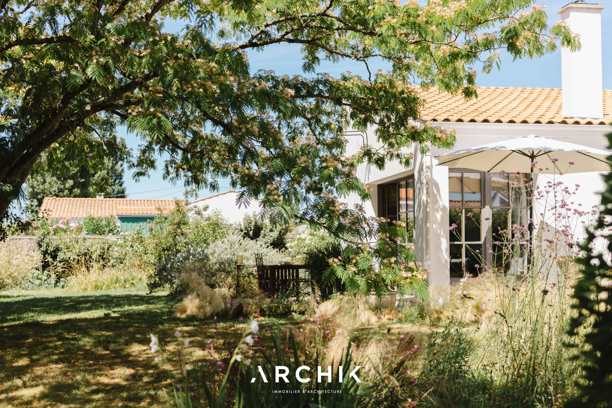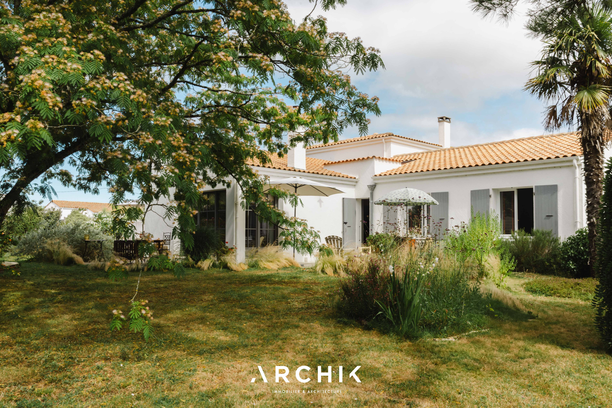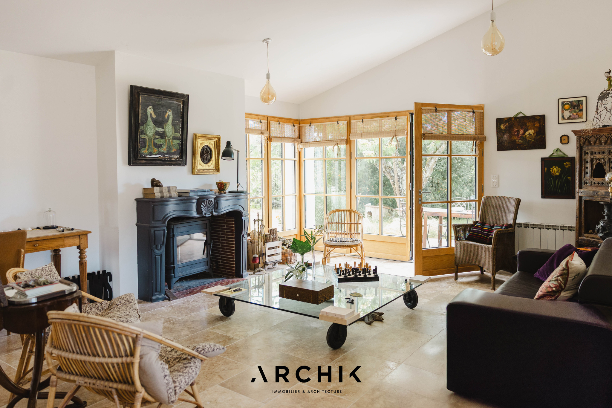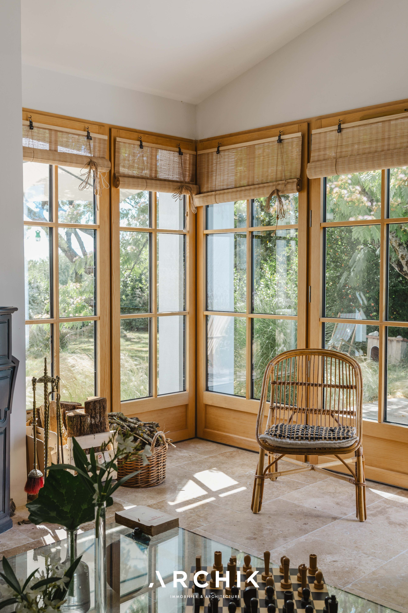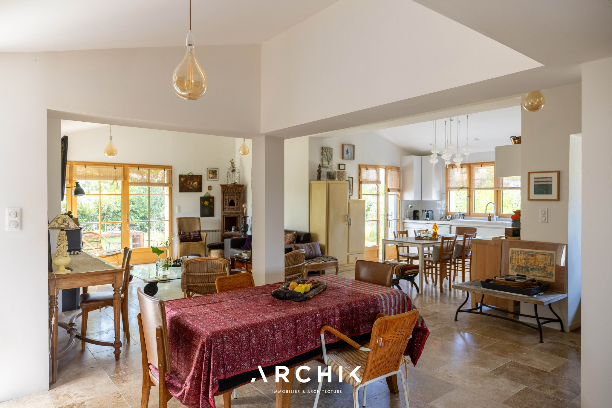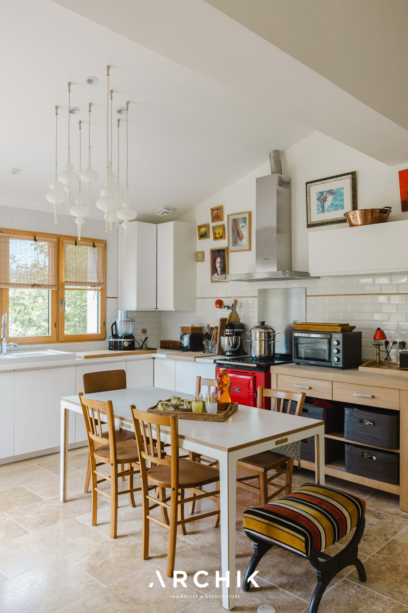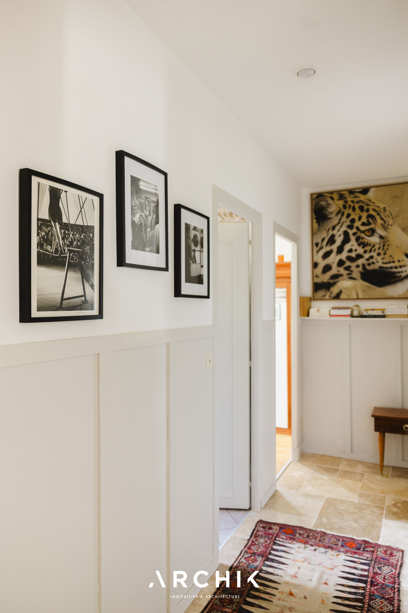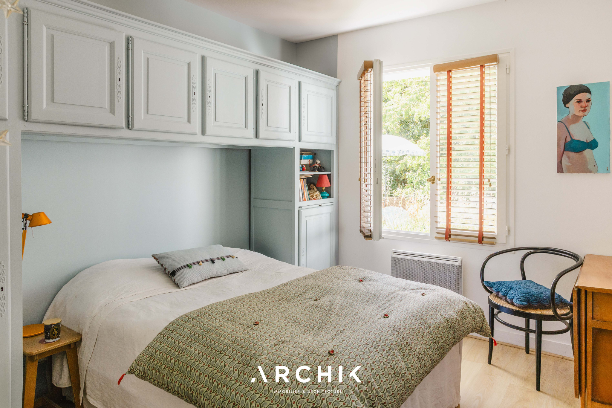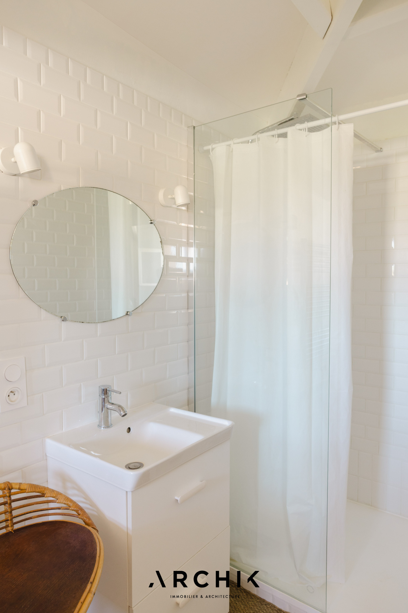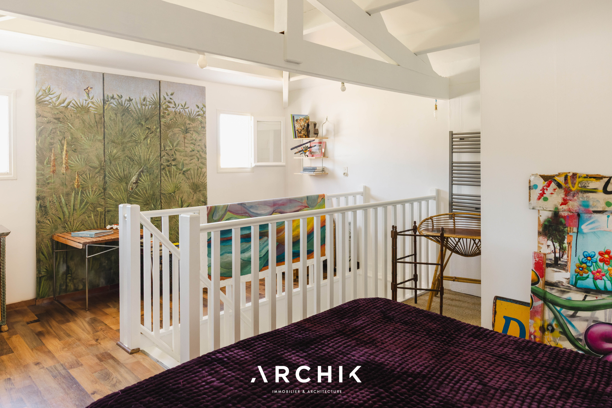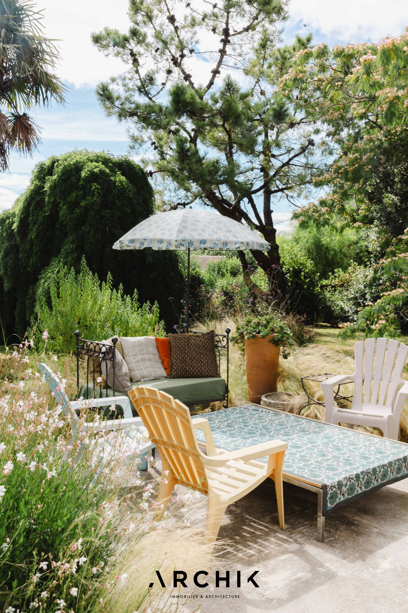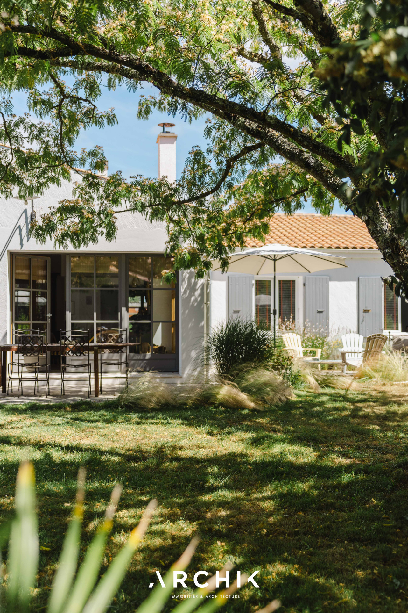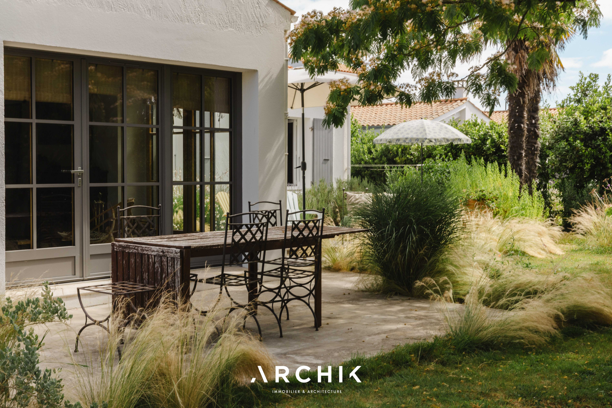
GANIVELLE
ROYAN
895 000 €
| Type of property | House |
| Area | 205 m2 |
| Room(s) | 4 |
| Exterior | Terrasse |
| Current | Contemporary |
| Condition | To live in |
| Reference | RO494 |
The relaxing and bucolic atmosphere
The living spaces, fluid
The beaches and the village accessible by bike
CONTACT US

Starting with a solid traditional masonry construction, the owners carried out a profound transformation in 2021: beyond comfort and aesthetics, the house has gained an extra soul. The original facades have been energized by the assertive geometry of the new two-tone aluminum openings: large corner bays in the living room extending towards the garden, a line of juxtaposed windows for the kitchen, or a farmhouse entrance door. The multiple roof slopes have been exploited inside by creating sloping ceilings whose different directions form varied volumes in the vast 75 m2 living room. The opening up of partitions has opened up new perspectives to better follow the path of the sun. Entirely open to the garden, the large living room is adorned with a Louis XV-style fireplace with a sculpted black marble shell, contrasting with the travertine floor that unifies the entire room. The dining area connects to the open kitchen in a sober style, combining wood and white metro tiles. These spaces are extended outside by terraces with a bucolic layout. A small intimate living room with an open-angle fireplace and a library office complete these living spaces where circulation is fluid. Separated by a hallway, the sleeping area on the ground floor accommodates three bedrooms and a family bathroom. Accessible directly from the entrance by a discreet staircase, a fourth bedroom with its shower room constitutes the only volume on the upper floor, like a lookout over the garden. The exposed framework blends in with the soft and silky colors that make up the vast majority of the building supports, neutral and light shades. The bright and wide entrance, designed like a country house boot, finally gives access to a vast workshop which benefits from large openings and a good height, conducive to creativity. Outside, access to the house is via a driveway which leads the plot away from the dead end. The garden surrounding the house transports you to the countryside with a landscaped treatment which lets nature work and gives rise to different spaces always peaceful. The atmosphere is zen, bohemian.
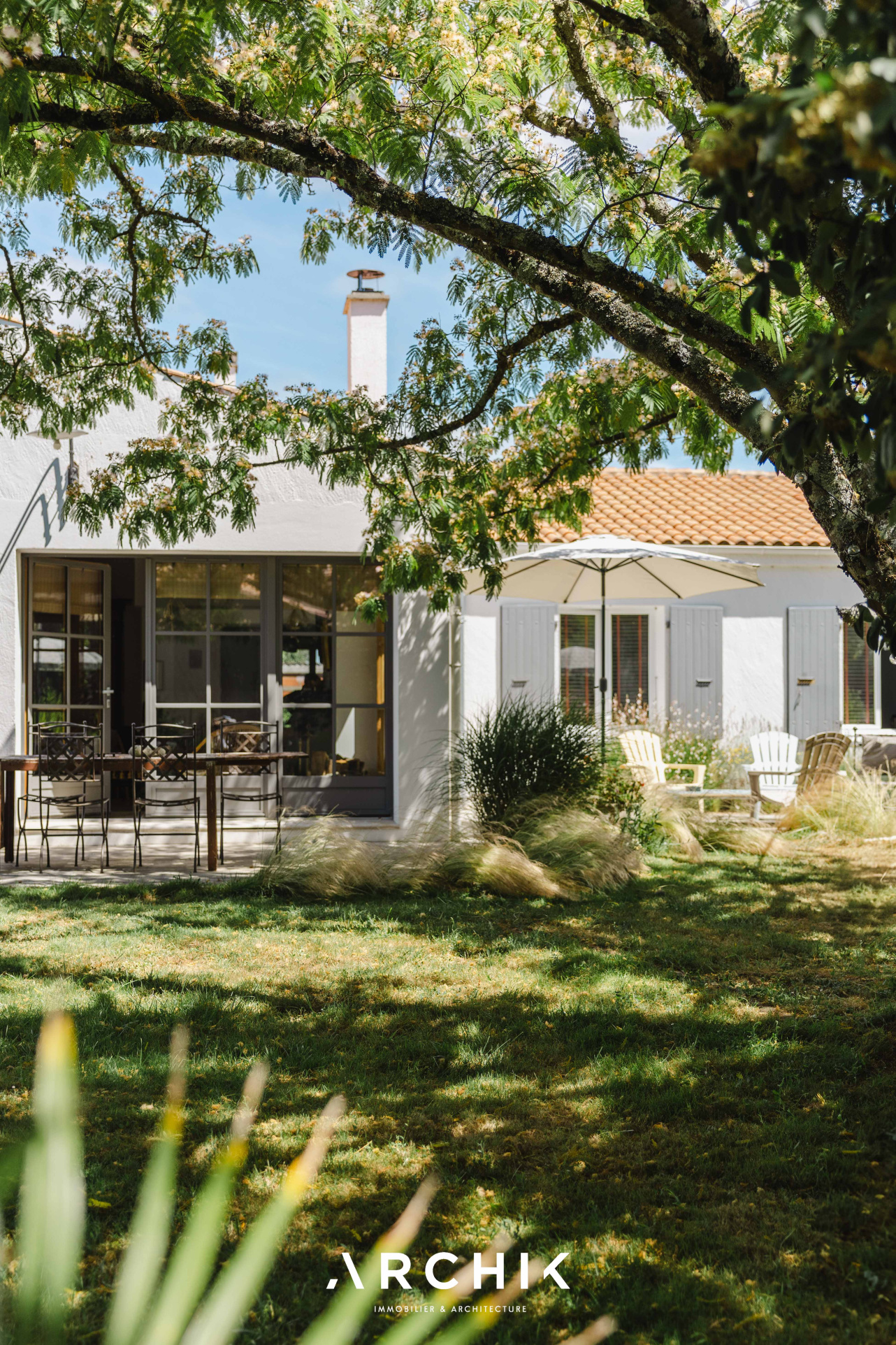
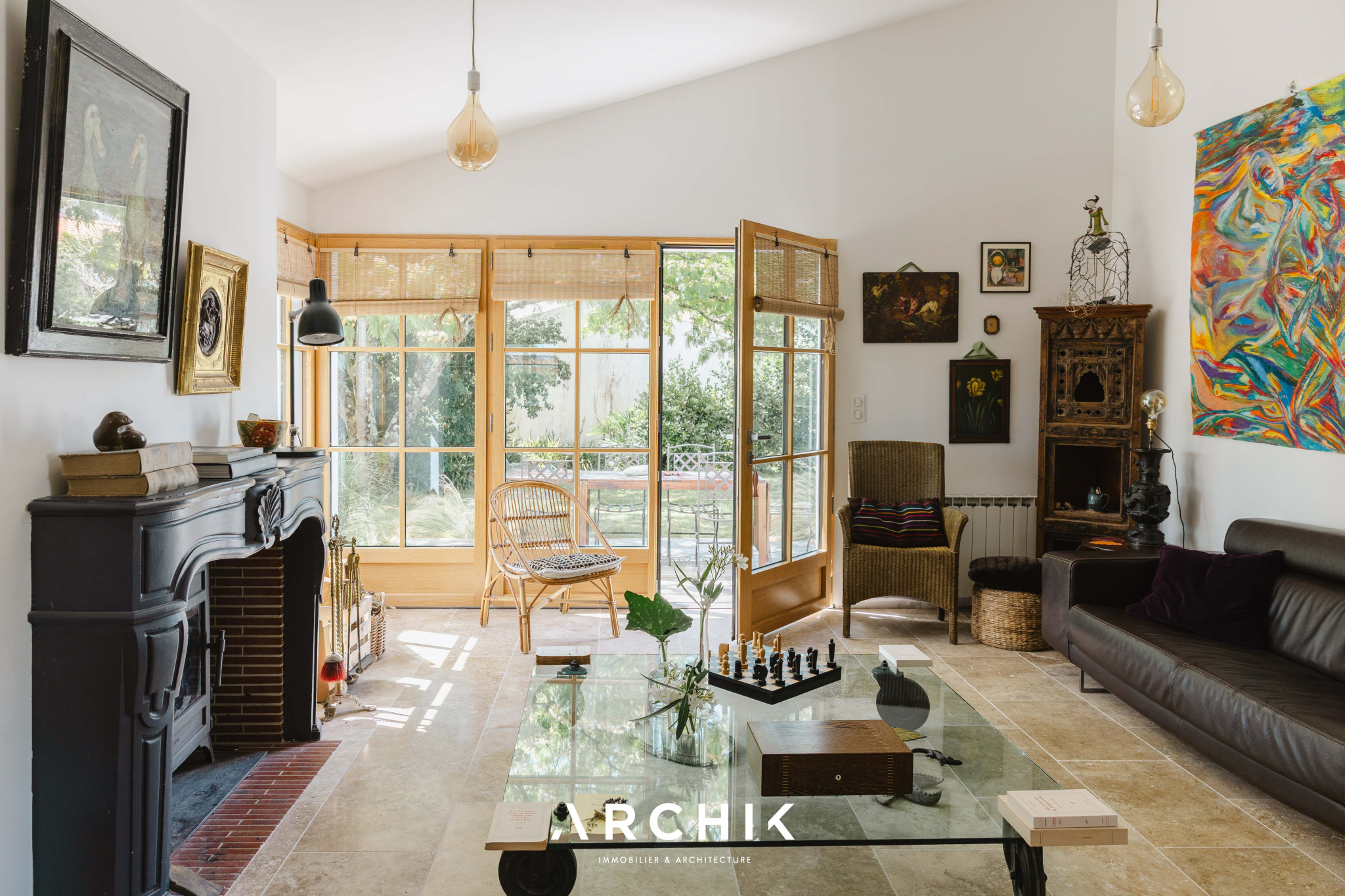
A discreet and endearing property which could be used as a main use or as a vacation spot.


