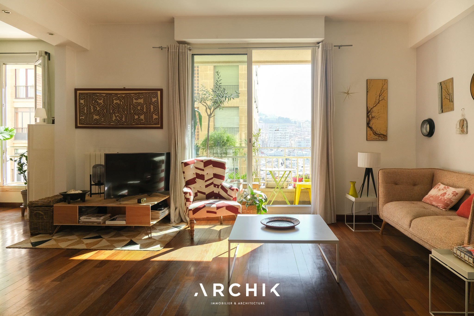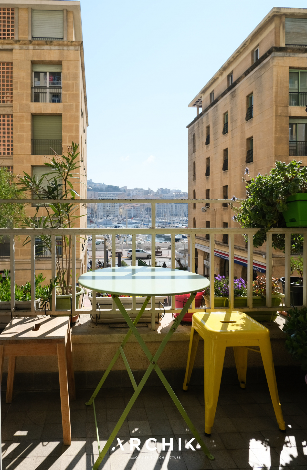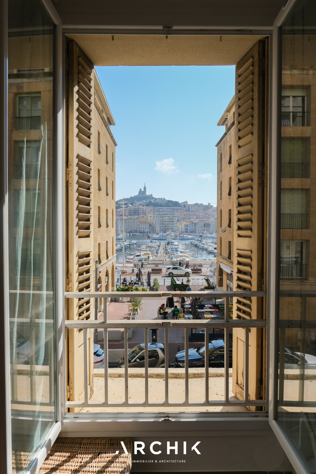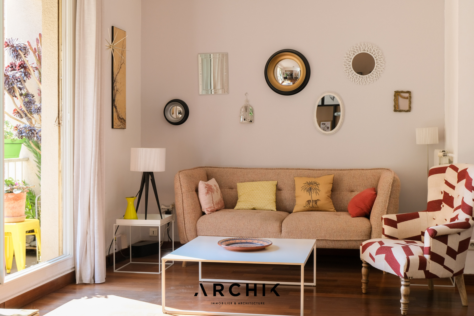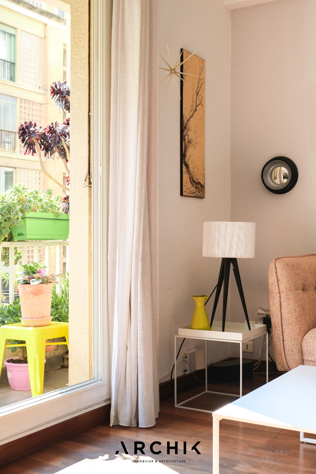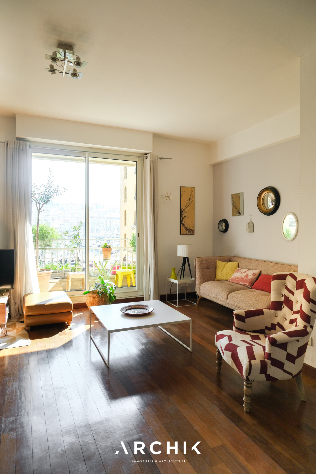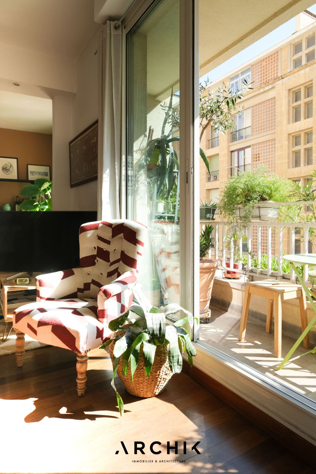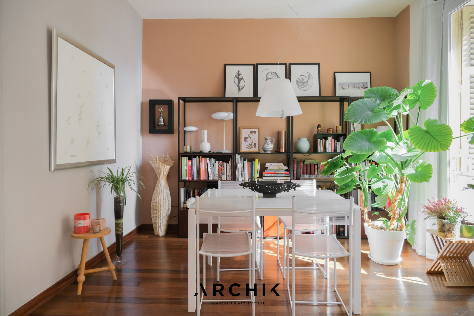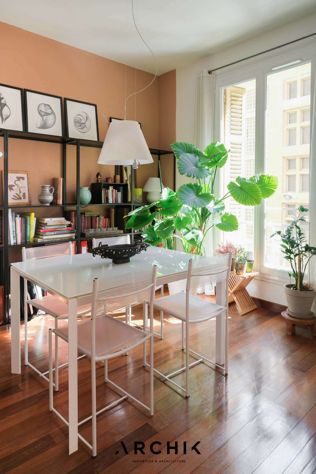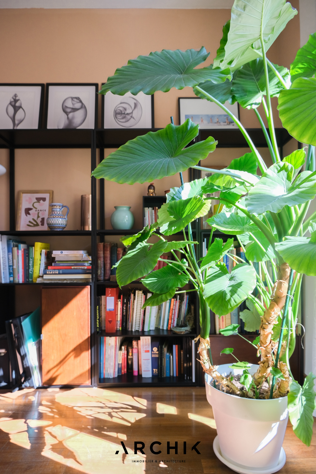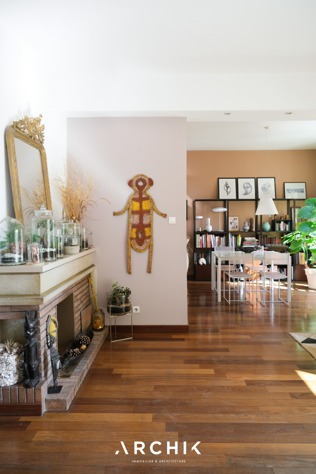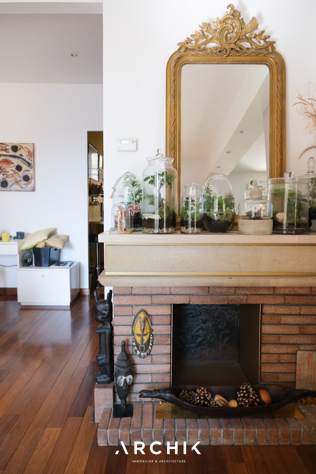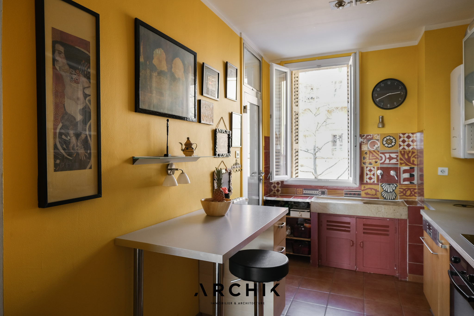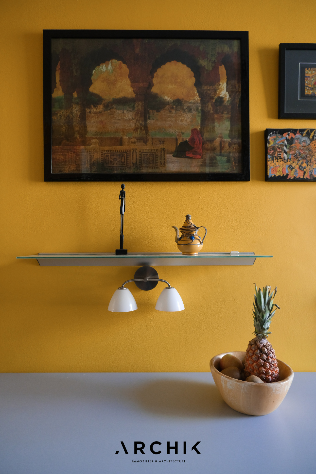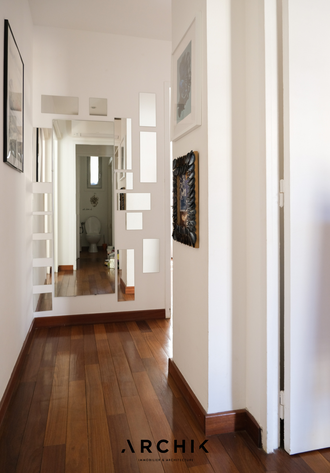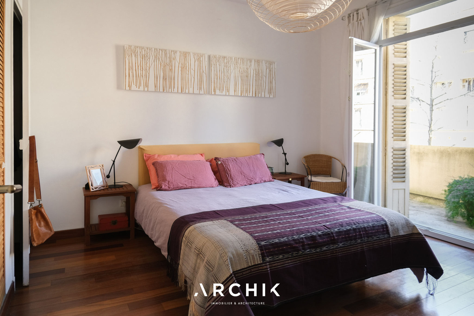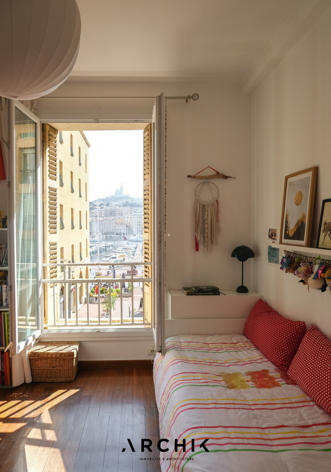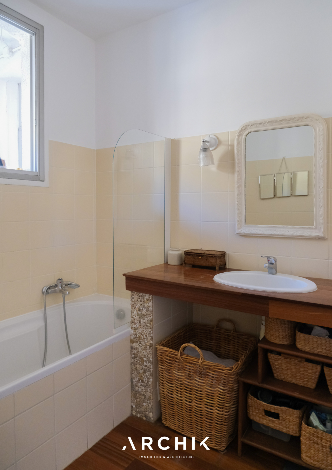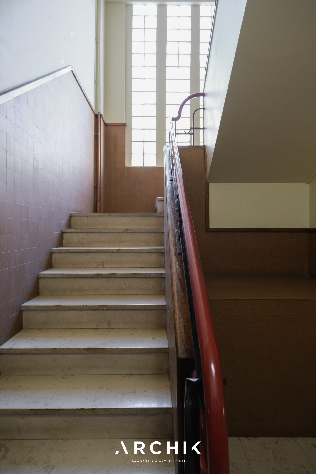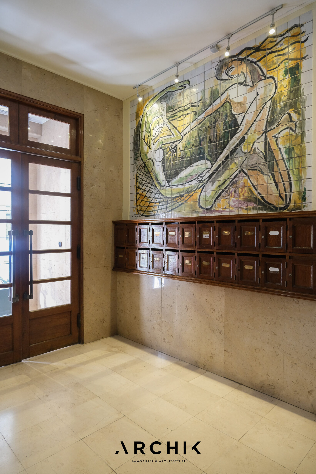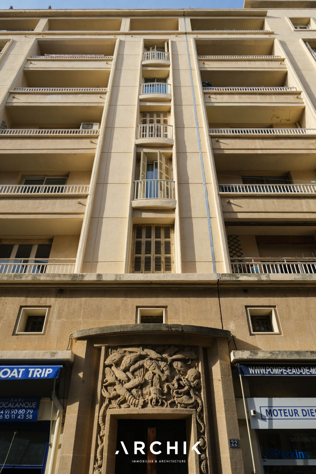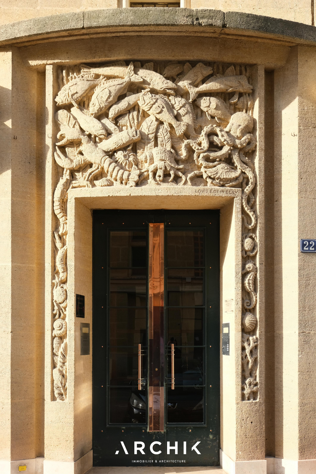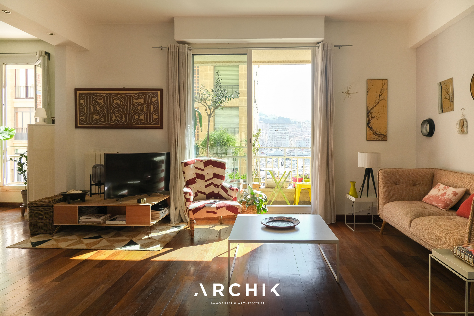
ESCALE
MARSEILLE 2ND
Sold
| Type of property | Flat |
| Area | 88 m2 |
| Room(s) | 2 |
| Exterior | Balcon |
| Current | Modern |
| Condition | To live in |
| Reference | OP1098 |
Its breathtaking view
Its southern light
The fluidity of its volumes
CONTACT US

Highlighted by its owner, the apartment has been sublimated by a purist reinterpretation which has enhanced the original elements such as the brick and travertine fireplace dressed in a cast iron plate with mythological iconography.
Past the entrance, the vast living space dressed in a solid parquet floor with cumaru essences is warmed by the warm light of the South, thanks to the sequence of its openings which offer a magical view of the Old Port and the Bonne- Mother. The room is extended by a green balcony offering a place of choice to enjoy the ballet of the boats. Separate, the Provençal-style kitchen is adorned with Carocim cement tiles in ocher and yellow tones that adorn the Cassis stone sink and the original cupboards and extends onto a loggia serving as a laundry room.
On the night side, two beautiful bedrooms with generous walk-in wardrobes fitted with wooden doors share a bathroom with cream-coloured tiling that blends subtly with the reddish-brown tones of the worktop. One of them is extended by a balcony to be reinterpreted, while the other offers a magical view of the port. Numerous storage spaces, a cellar, a bicycle room and a parking space for rent complete this property.
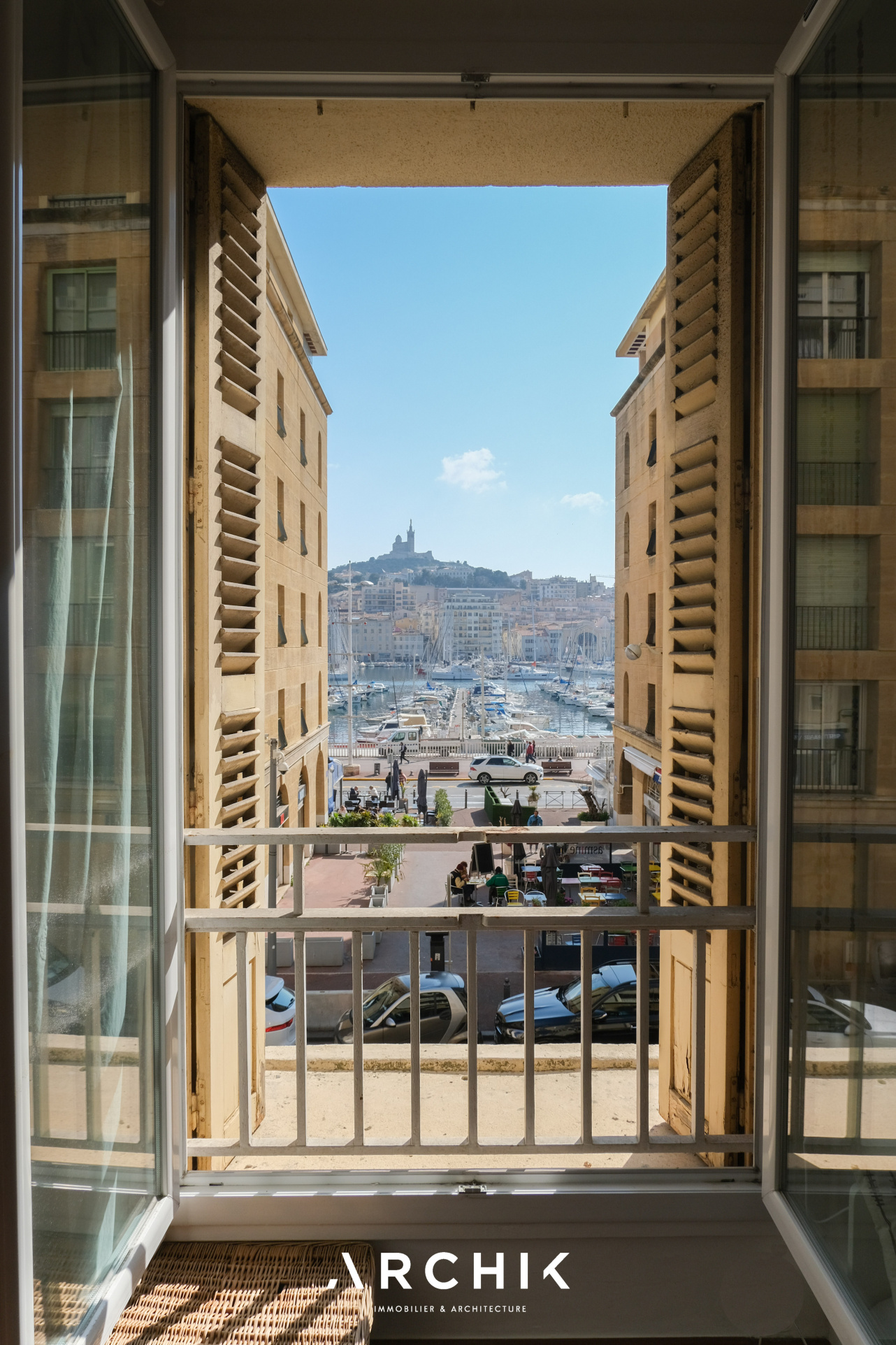
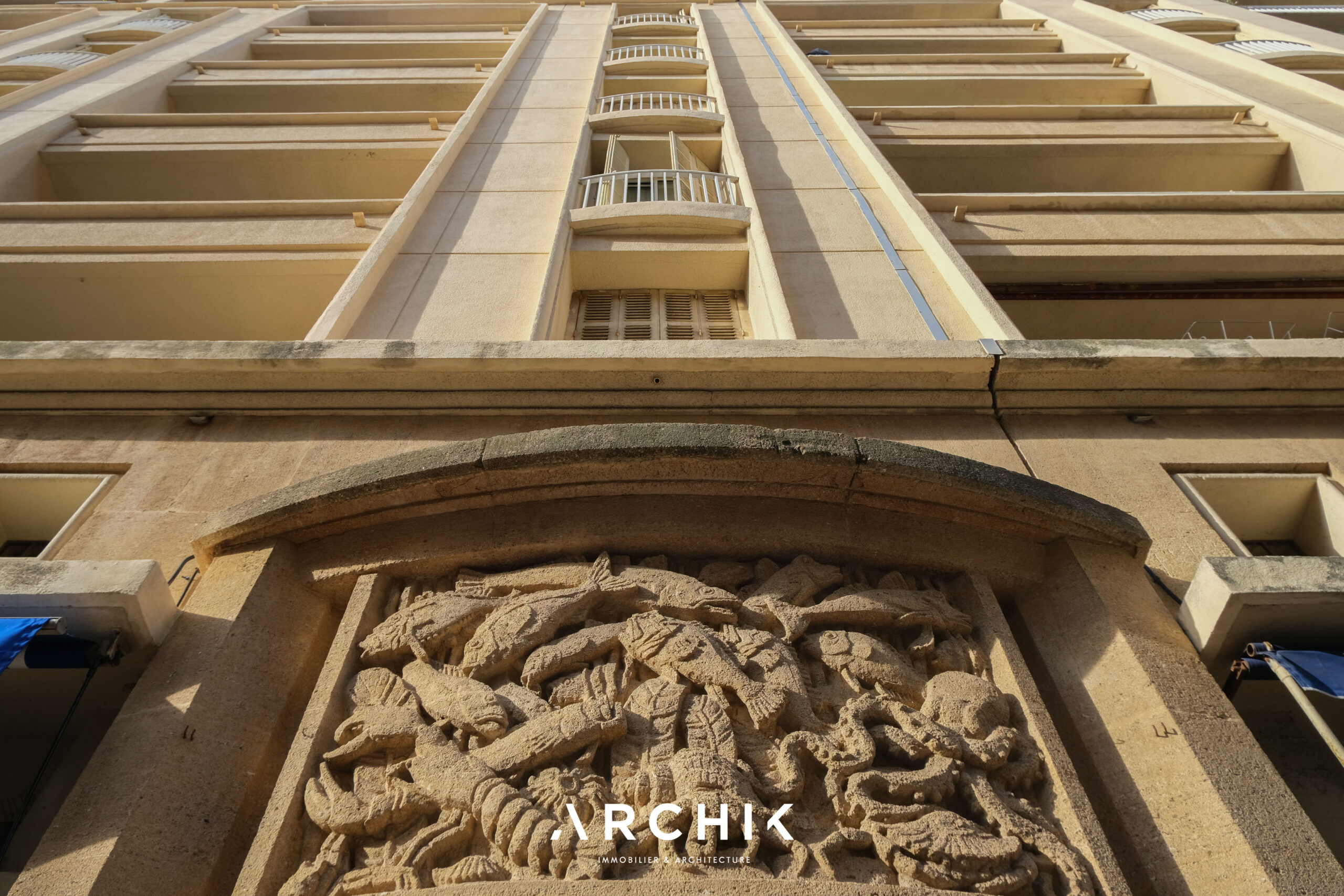
Built in 1950 as part of the post-war reconstruction, this group of buildings located on the second line of the Old Port has a simplistic geometric architecture, punctuated by a façade alternating loggias and smooth stonework.
This building clearly bears the signature of its author, Gaston Castel, with its figurative decorations of classical iconography - mainly allegories and mythological characters - representing the components of the Marseilles territory with animal decorations such as Fishing or the Sea, or symbols of renewal such as The Couple or Motherhood. Inside, Castel called on the Marseille painter Georges Briata to illuminate the building's entrance hall with mosaics.
The buildings present an obvious architectural unity with the surrounding buildings designed by Fernand Pouillon. Today they are an integral part of the architectural landscape of the city centre, and characterise 20th century Marseille.

Gaston Castel was born in the Vaucluse in 1886 and died in Marseille in 1971. Throughout his career, he retained a taste for ornate, even "chatty" architecture, inherited from his academic training at the École des Beaux-Arts in Paris. He breathed Art-Deco lines into Marseille's architectural scene, and anchored the city in the modernity of the early 20th century. He was responsible for the reconstruction of the Opera House and the construction of the Monument aux Morts des Armées d'Orient.
In 1924, he founded his own agency and worked in the field of housing, with the construction of a series of two U-shaped buildings on the bank of the Vieux Port on the side of the town hall. His vision of architecture as a "total art", inherited from his studies at the École nationale supérieure des Beaux-Arts in Paris, is embodied in the integration of sculpture into the façades. He adorned the exterior walls of the Baumettes prison, now listed, with statues of the seven deadly sins by Sartorio.
His talent was expressed as far away as Brazil, where he participated in the construction and decoration of the Brazilian Independence monument with his sculptor friend Sartorio.
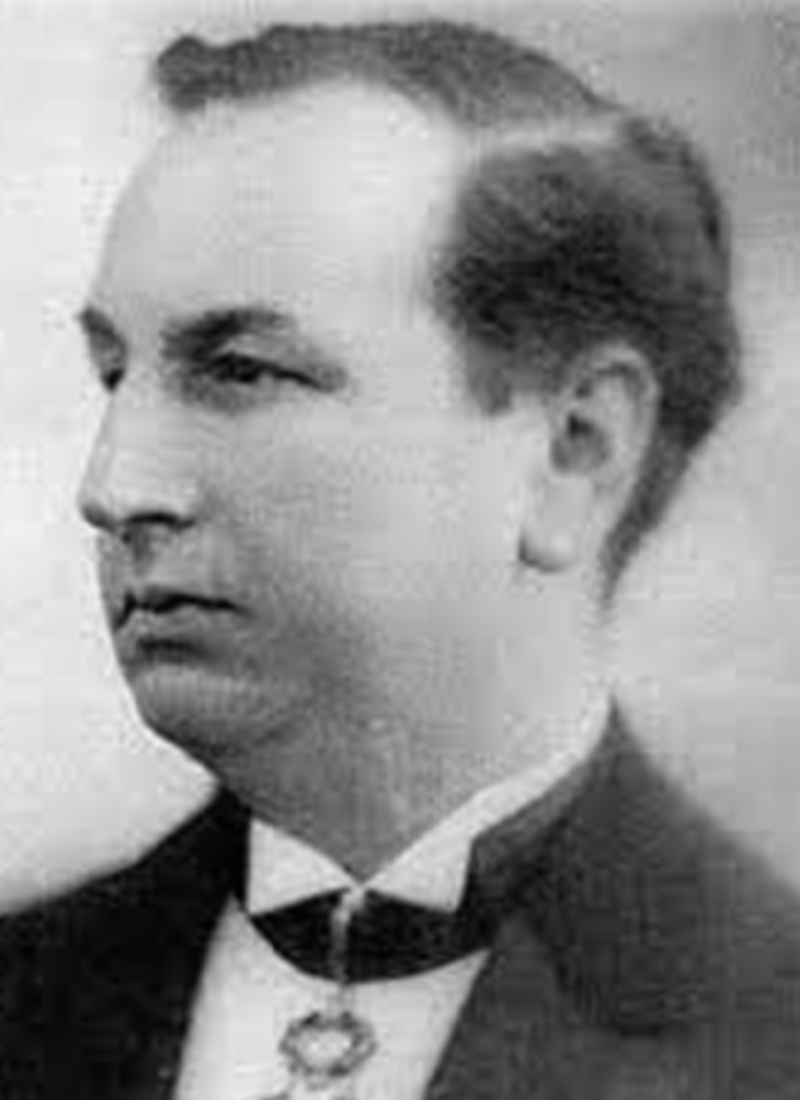
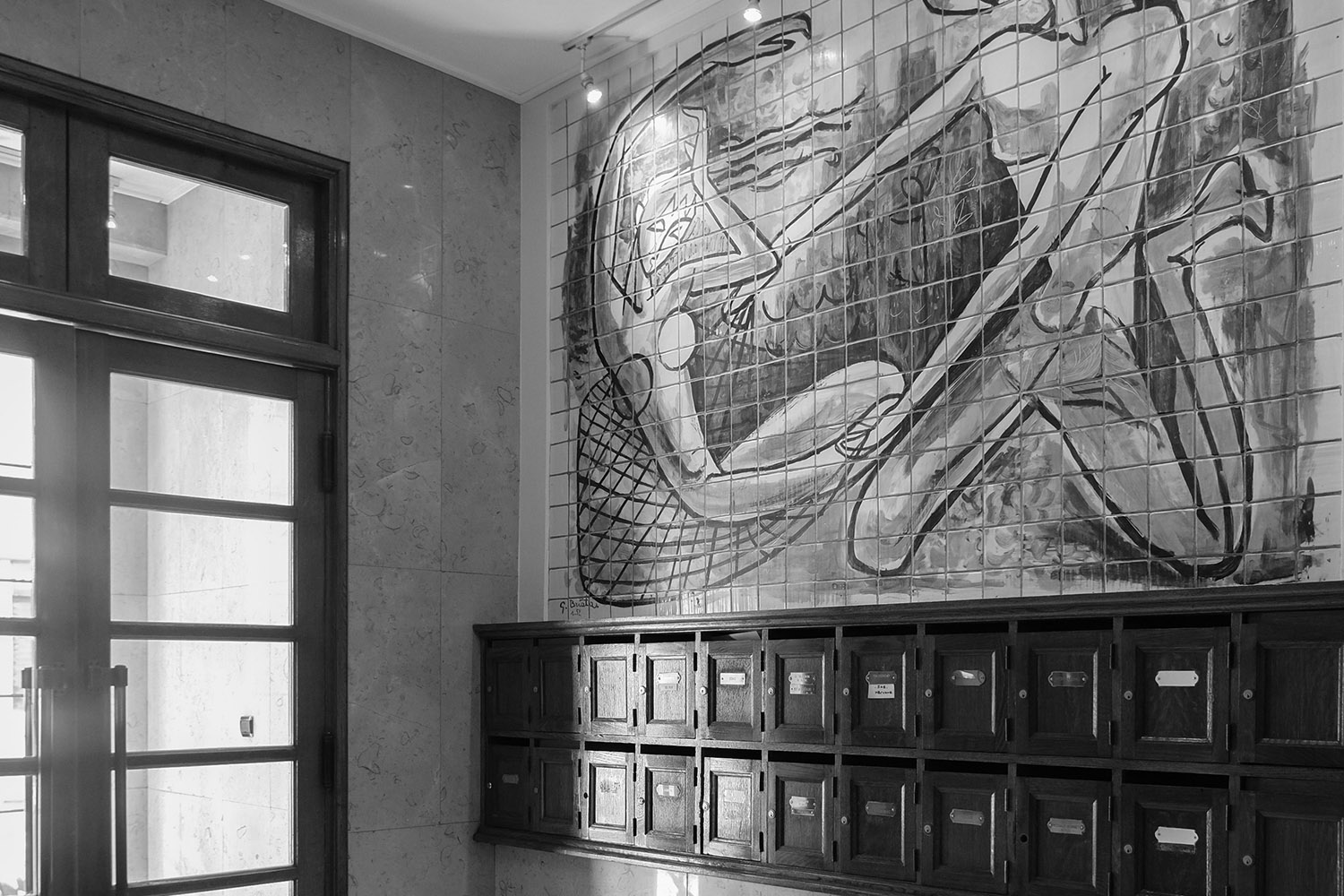
For a gentle life, to the rhythm of the waves.



