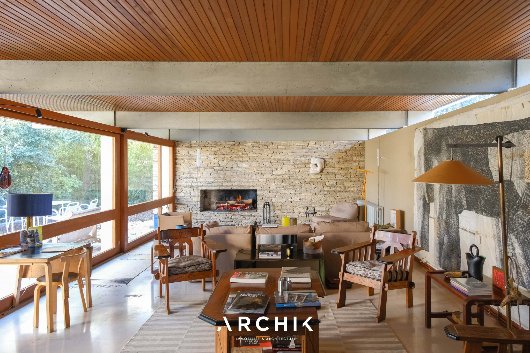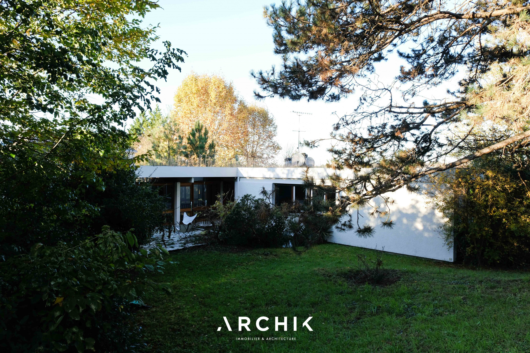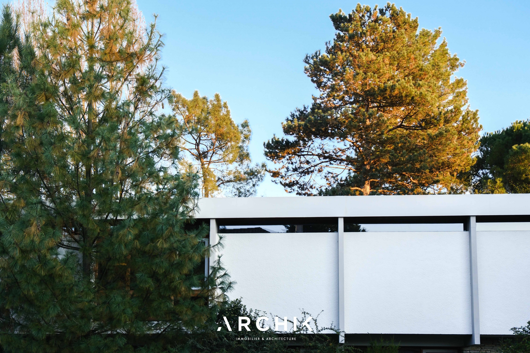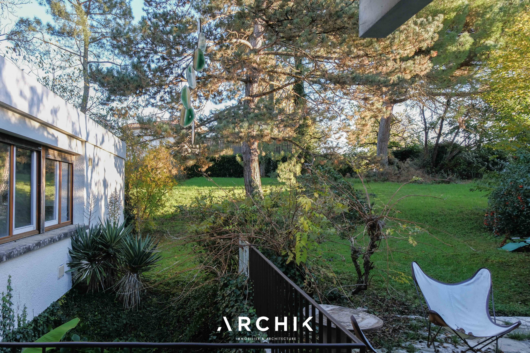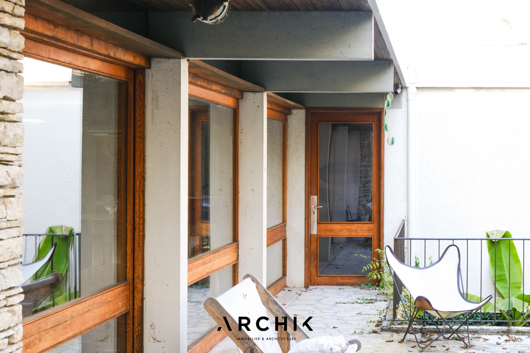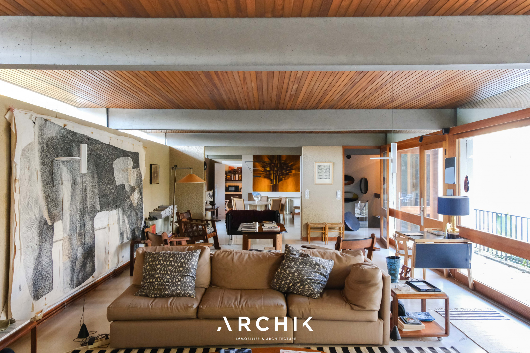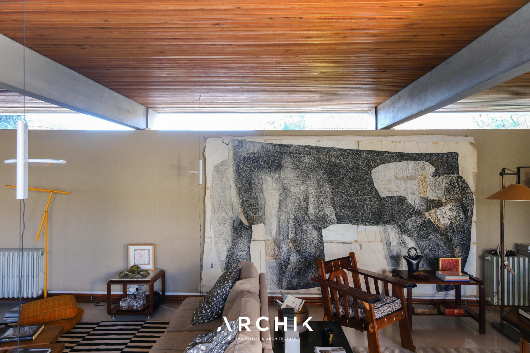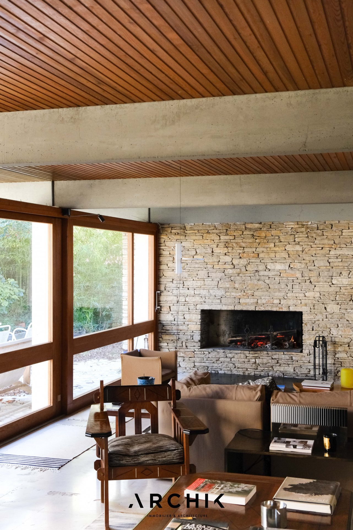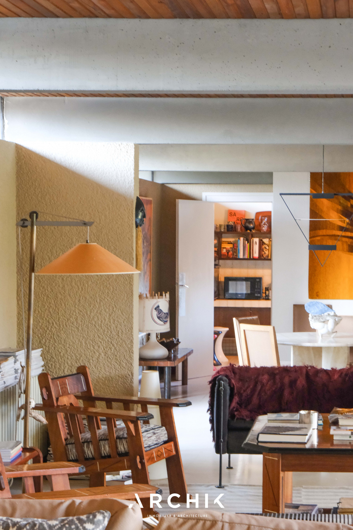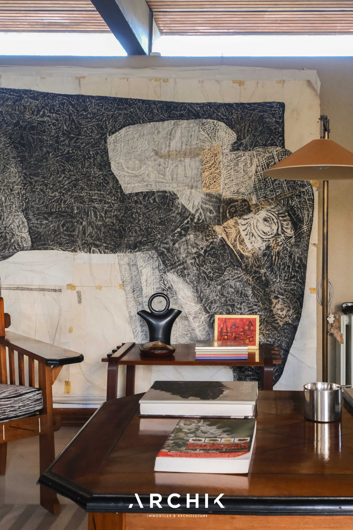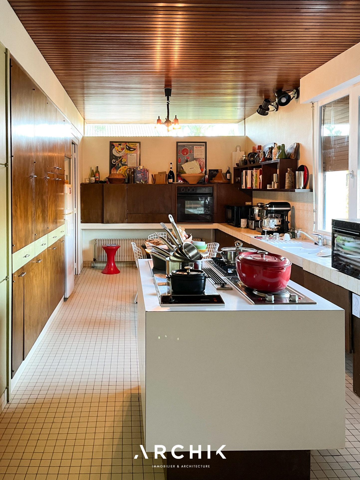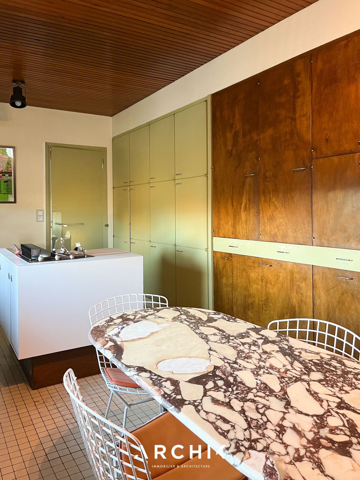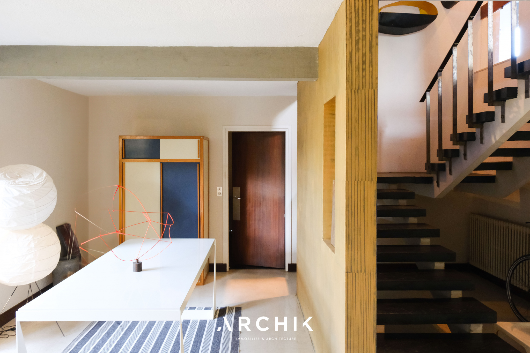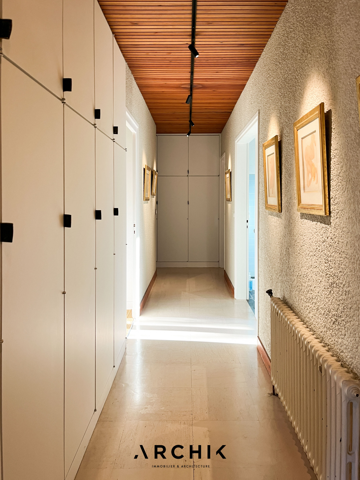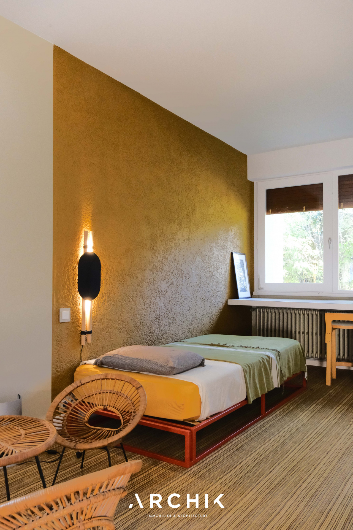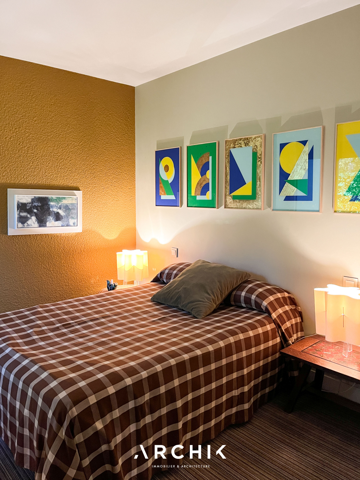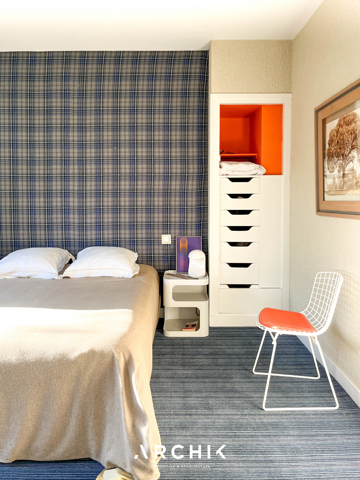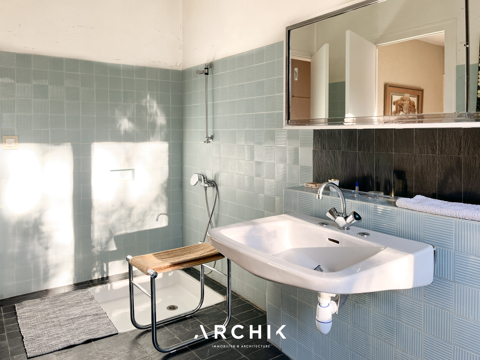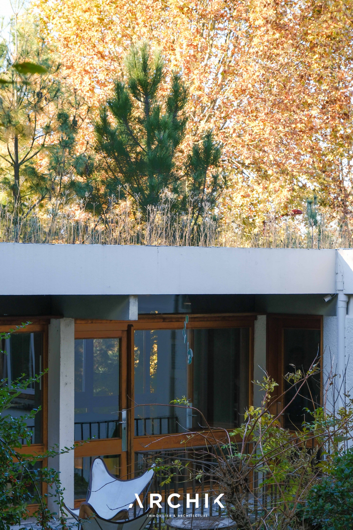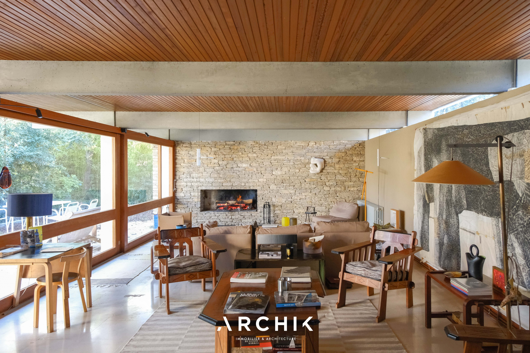
DADO
BORDEAUX | Miramont-de-guyenne
525 000 €
| Type of property | House |
| Area | 285.7 m2 |
| Room(s) | 5 |
| Exterior | Terrasse |
| Current | Modern |
| Condition | To live in |
| Reference | BX1220 |
The intact and timeless materials
The lush garden
The spaces to reinvent
CONTACT US

Designed by the architect Edgard Broutet in 1963, the house was commissioned at the time by the village doctor and has since been perfectly preserved and partly renovated. With its L-shaped plan, the house is spread over two levels following the natural slope of the land. From the outside, there are two volumes that overlap: the stone base and the upper floor in white strip. These two volumes are juxtaposed and slightly offset to create projections and recesses, on the facade and in height, covering the terraces in places. Access to the upper floor is from the entrance hall by an impressive steel and Angers slate staircase with the living and sleeping areas centered around the landing. The impressive living space with its pine panelled ceiling resting on raw concrete beams extends outwards thanks to the windows that run around the upper part of the volume. The strip windows topped with fixed glazed panels run along the south-east facade and open onto the green garden, past the opus terrace.
A Mid-Century beauty, pleasant to live in in all its details.
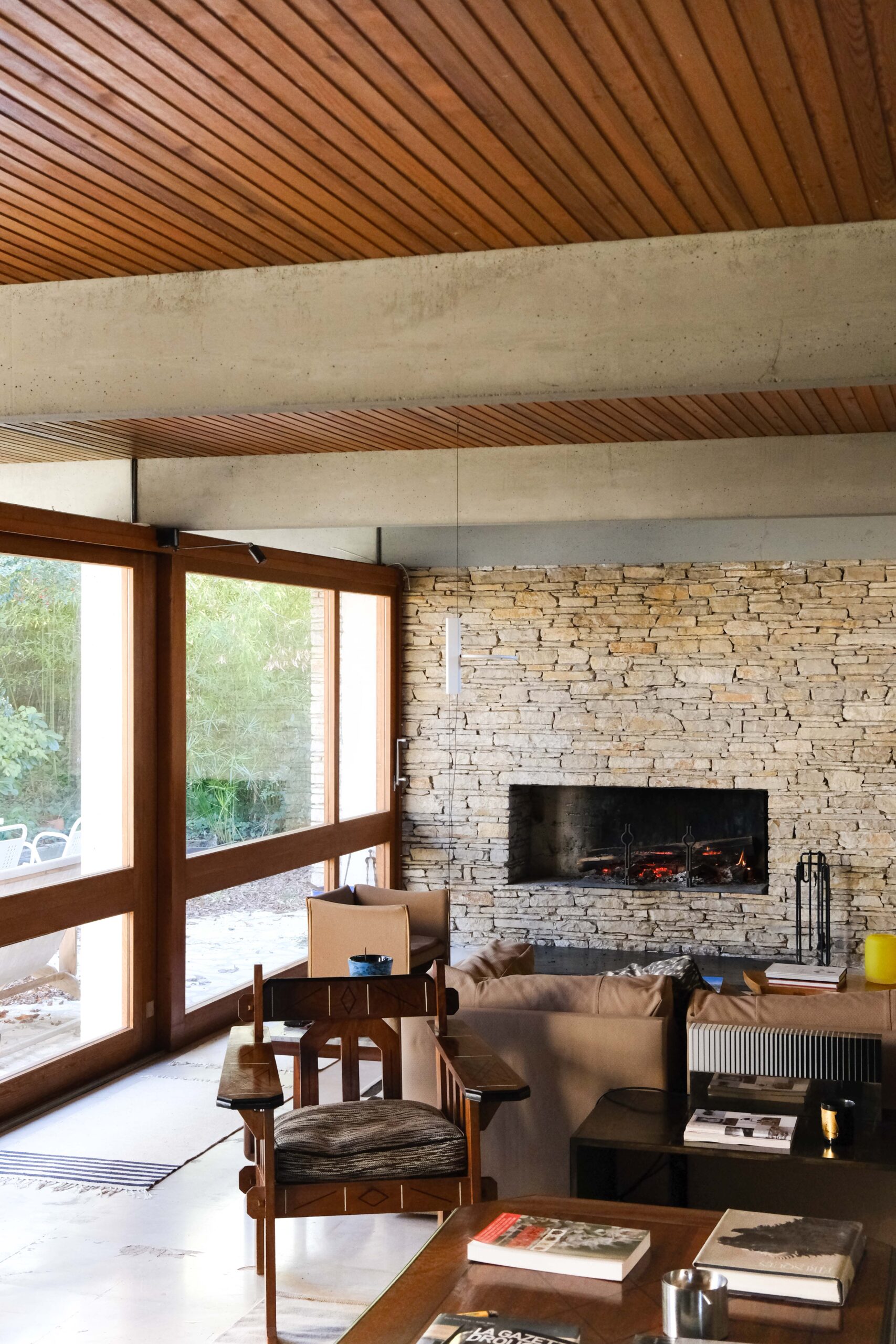
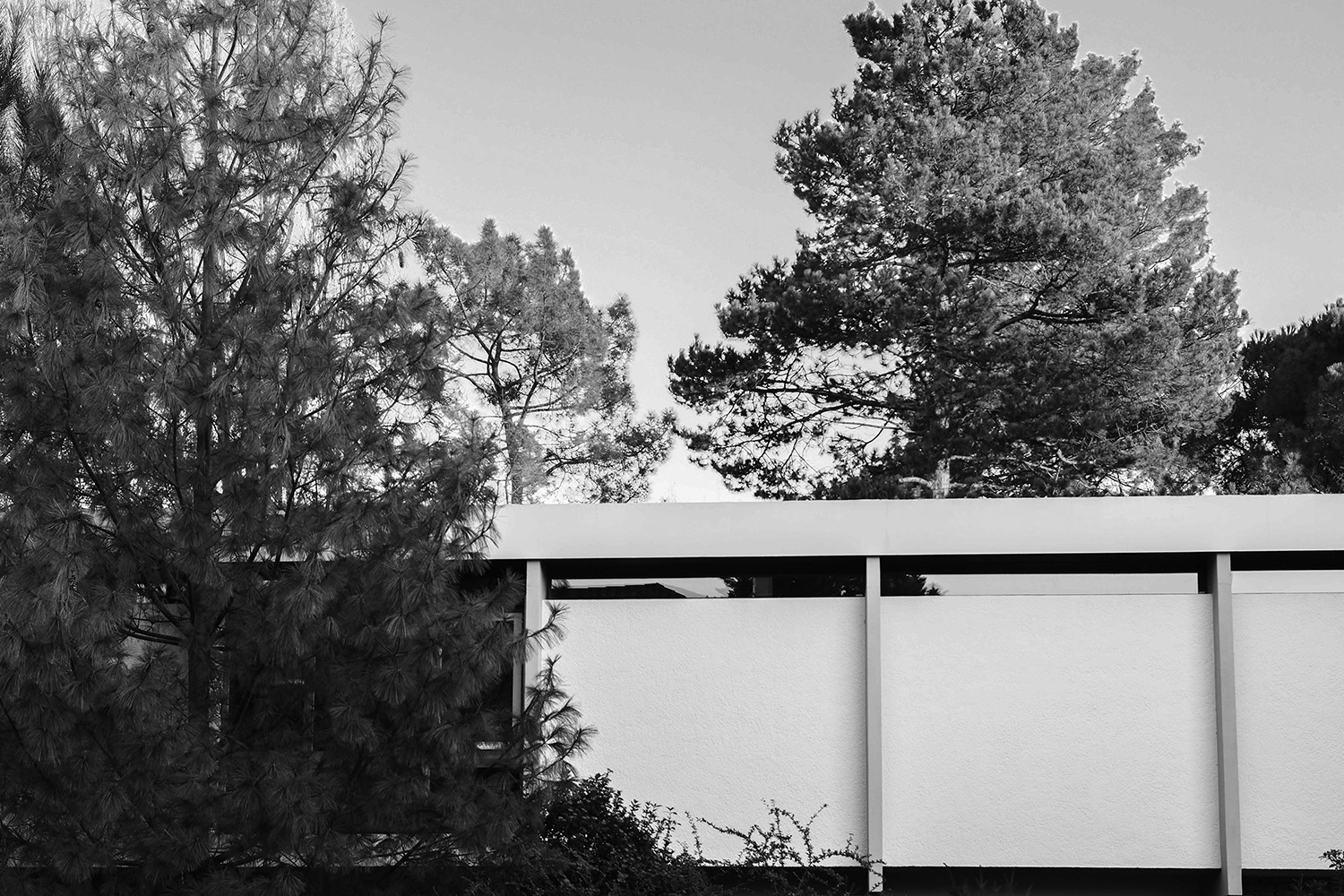
« Il faut reconstruire le projet en nous-mêmes, le faire vivre en anticipant ce qui va se passer »
Edgard Broutet


