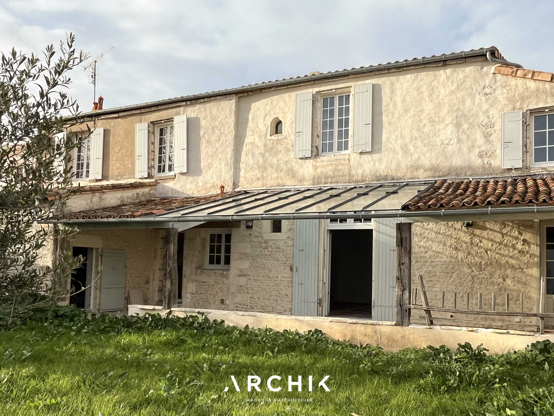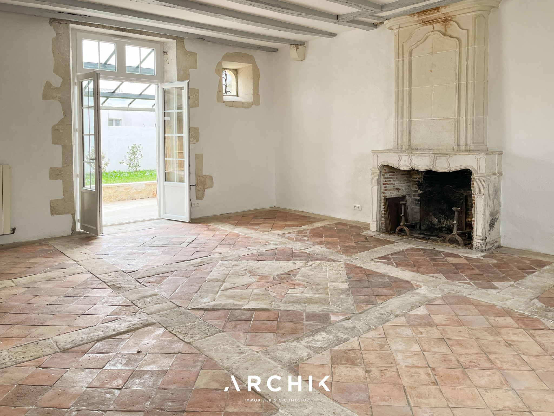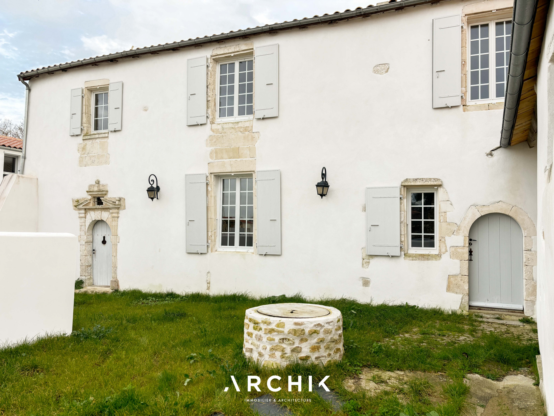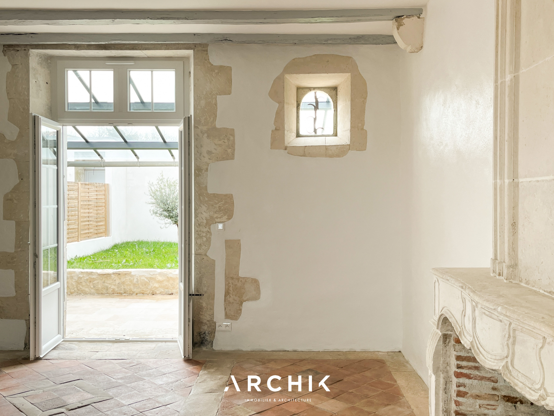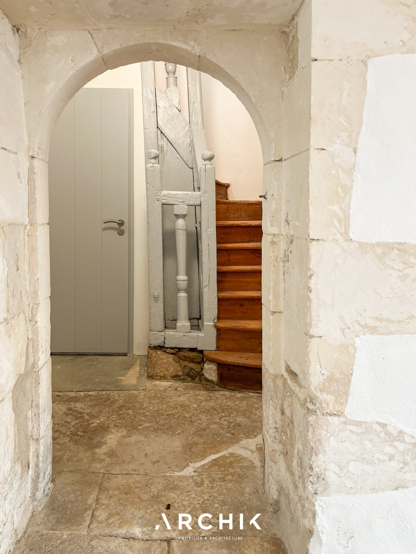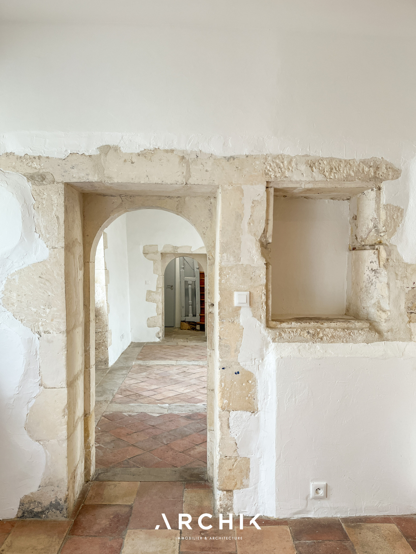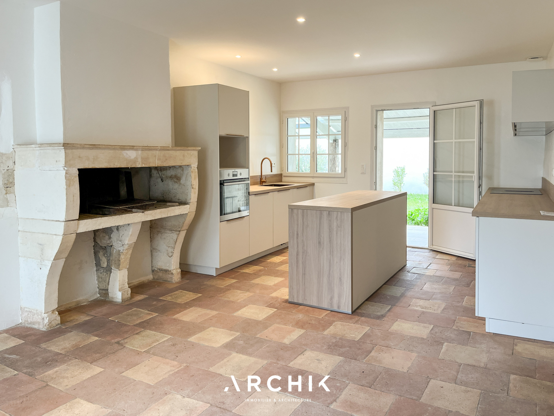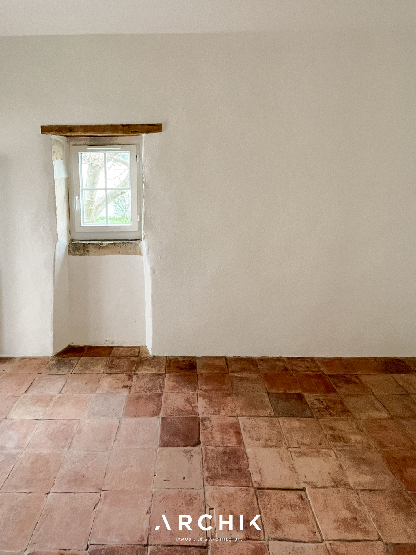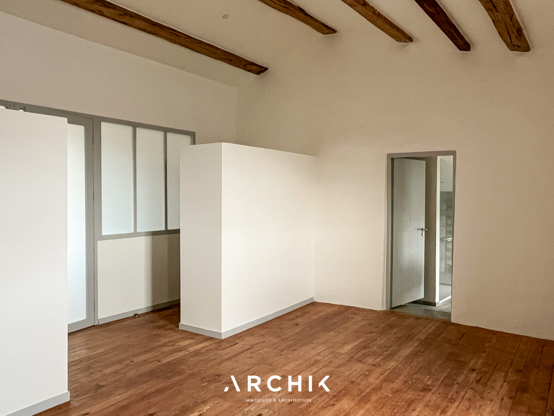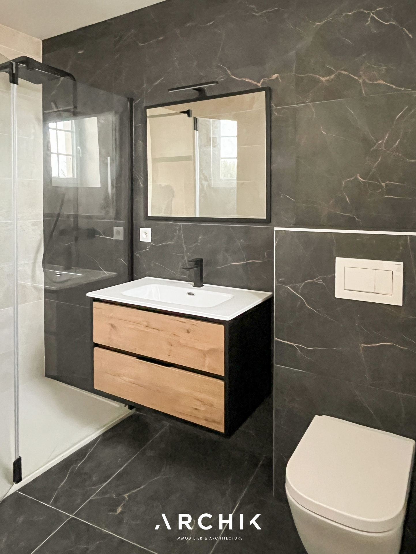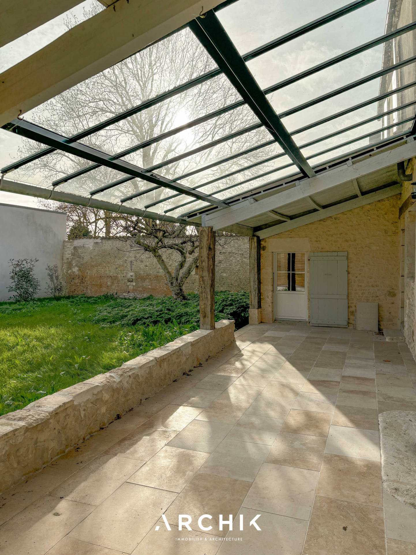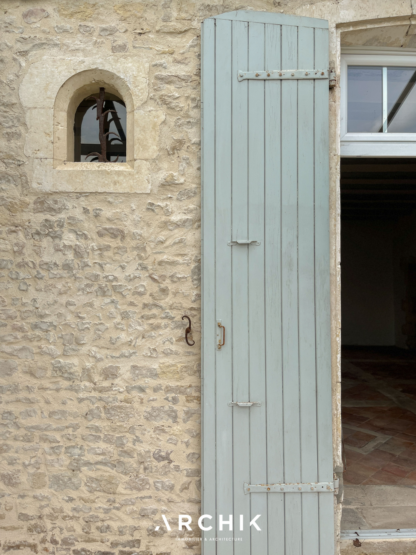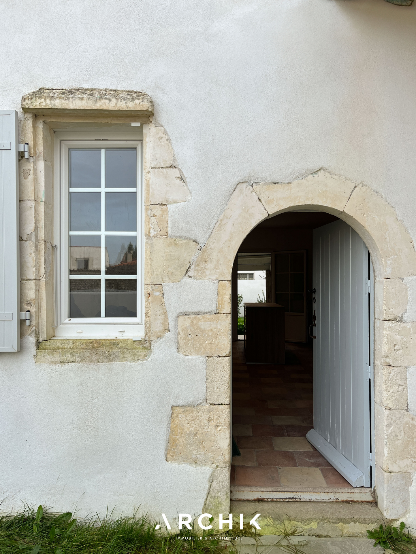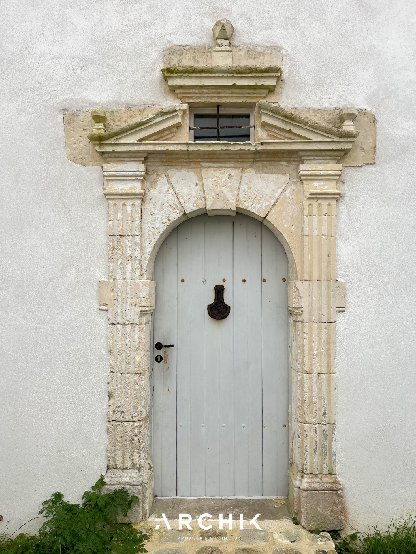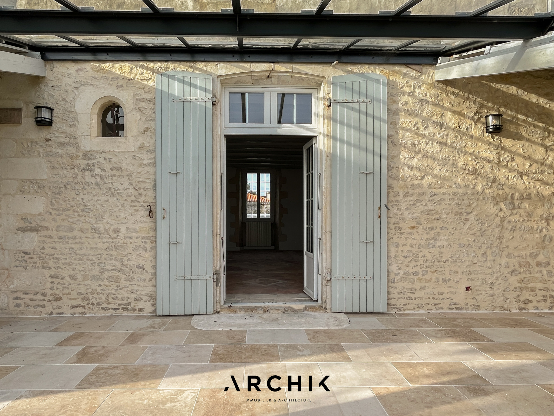
CARMEL
LA ROCHELLE
Sold
| Type of property | House |
| Area | 229 m2 |
| Room(s) | 4 |
| Exterior | Terrasse |
| Current | Empire style |
| Condition | To live in |
| Reference | LR448 |
The volumes
The restored original materials
The quality of the renovation
CONTACT US

Built in 1576, its architecture has retained many codes from the post-medieval period, starting with the door of the main entrance to the house, framed by two stone pilasters topped with a polygonal pediment in the center of which an opening lets in natural light. It opens onto a separate airlock that leads on one hand to the living rooms on the ground floor and on the other hand to the original wooden staircase serving the single floor of the house. Echoing this, a secondary arched opening helps to punctuate the facade whose thick rubble walls blend with the cut stones that adorn the window frames and sills. The building has had several lives over the centuries. Successively a place of worship then a farmhouse, it has now been transformed into a main residence while preserving its main historical attributes. It has just undergone a thorough energy renovation and has thus been completely modernized by an architect. On the ground floor, if the reception rooms have changed little in appearance, the beams and ironwork have been restored, as has the Louis XV style stone fireplace, whose tones blend perfectly with the terracotta floor tiles. The whole is enhanced by a central rosette in star mosaic. In a row, the kitchen offers a volume of 27 m2 to accommodate the dining area, and opens onto the covered terrace and its garden. The wing of the house houses a small bedroom with adjoining shower room and the technical area; an office overlooking the garden completes this first level. Upstairs, the three large bedrooms with parquet flooring benefit from a beautiful high ceiling thanks to the sloping ceilings. The master suite has its own bathroom, while the other two bedrooms share the third shower room. The house extends into its outdoor spaces; located in the center of the plot, it benefits from a double garden. The first offers two parking spaces and a covered courtyard. The second, facing south and sheltered from view, has a travertine terrace along the entire length of the building and allows the installation of a swimming pool.
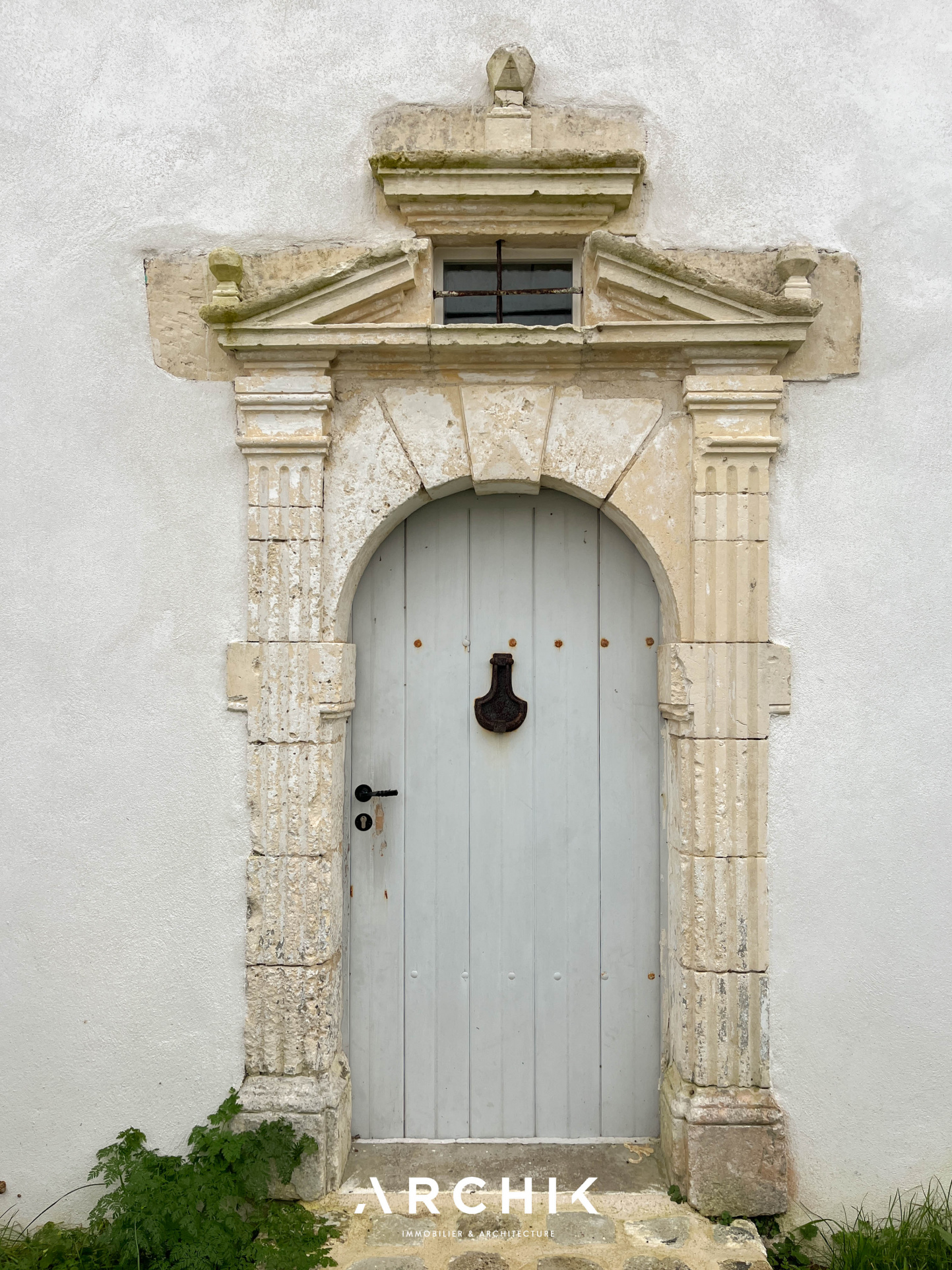
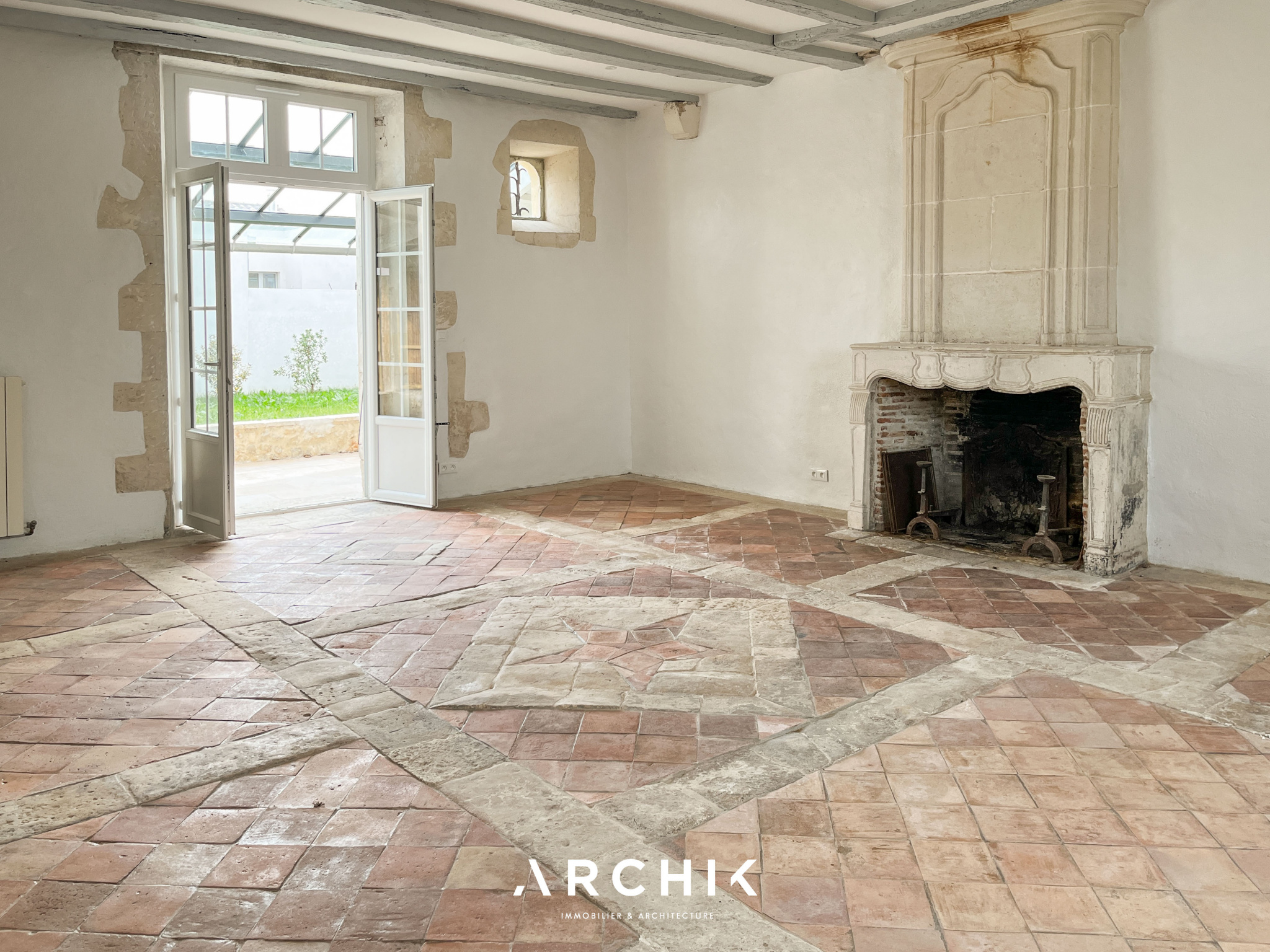
A unique place entirely restored according to the rules of the art, to live in a little piece of History


