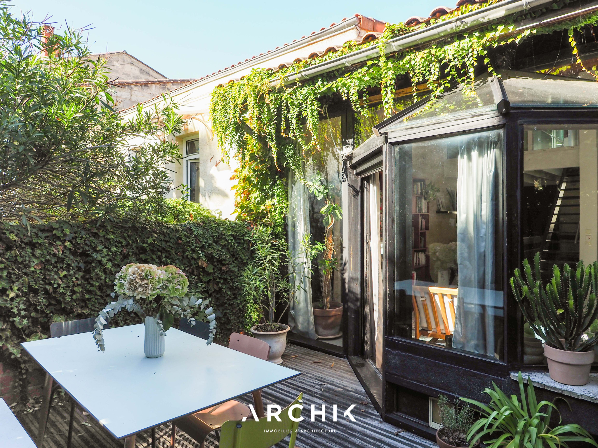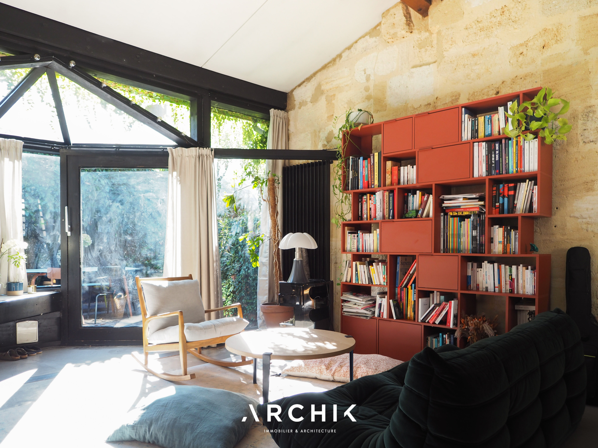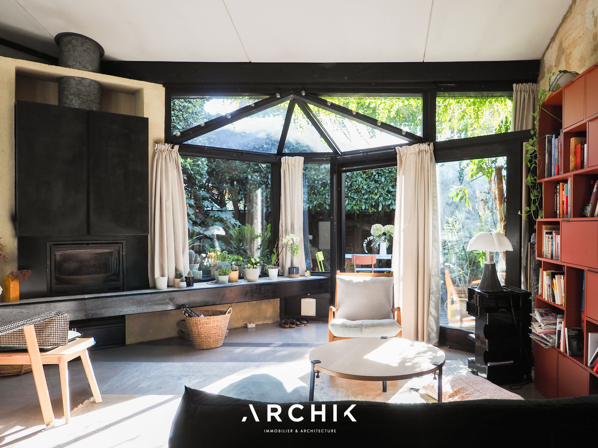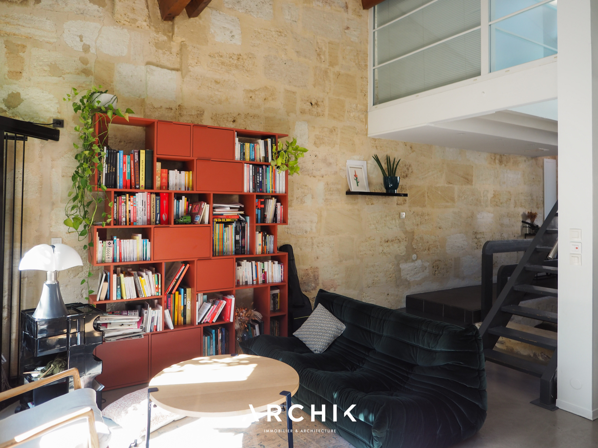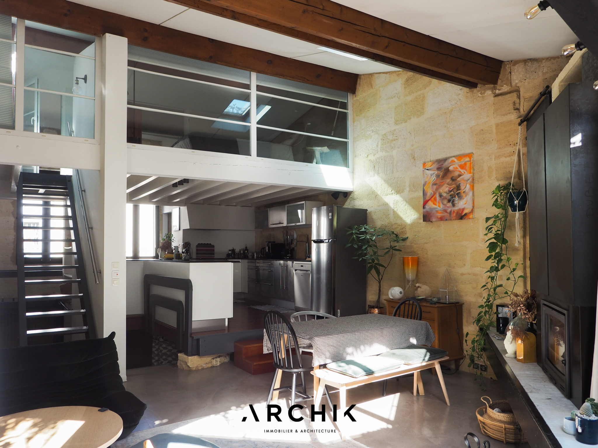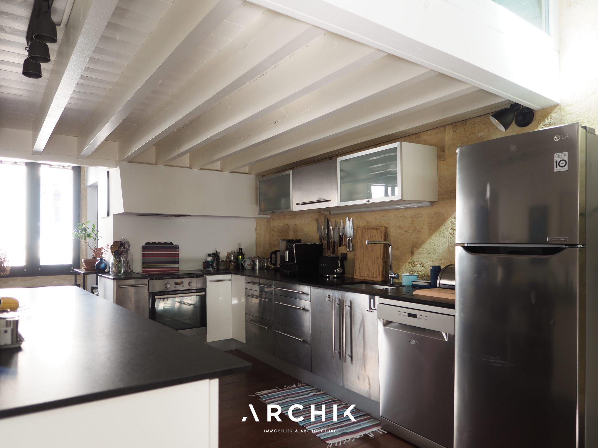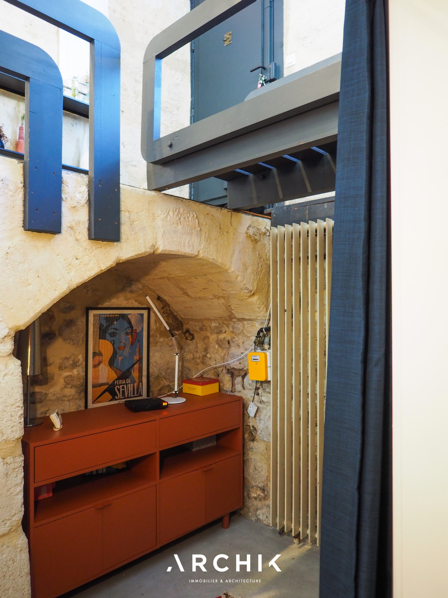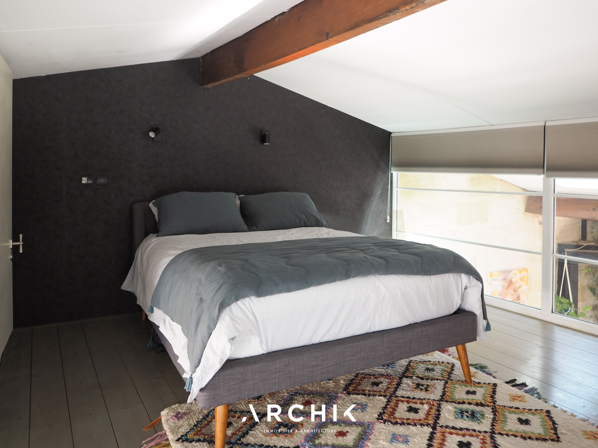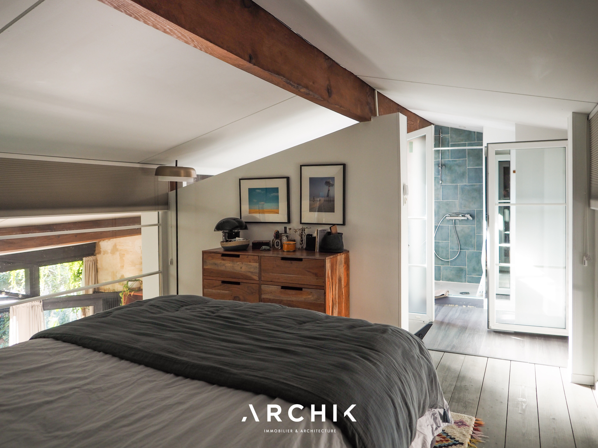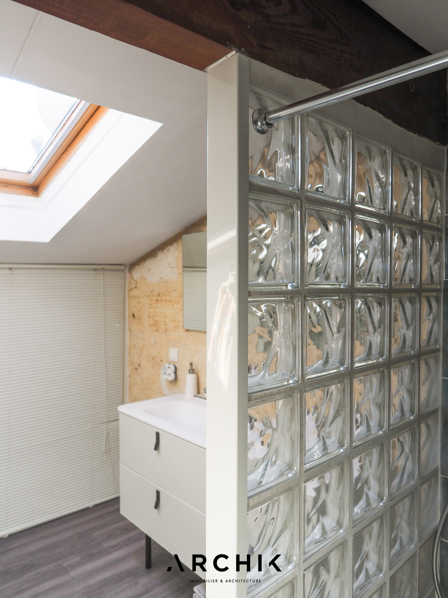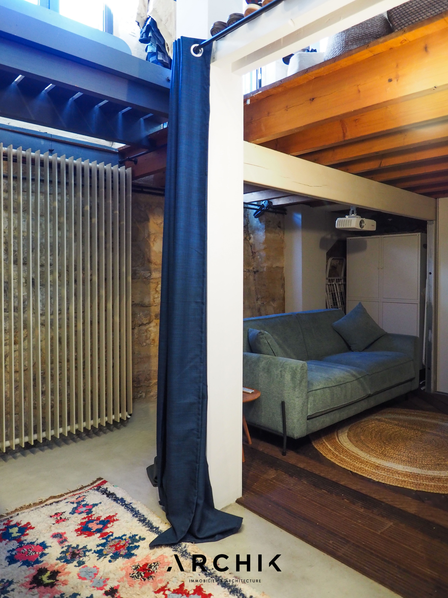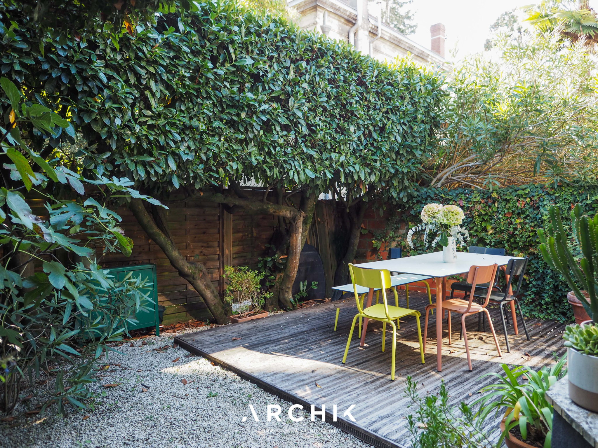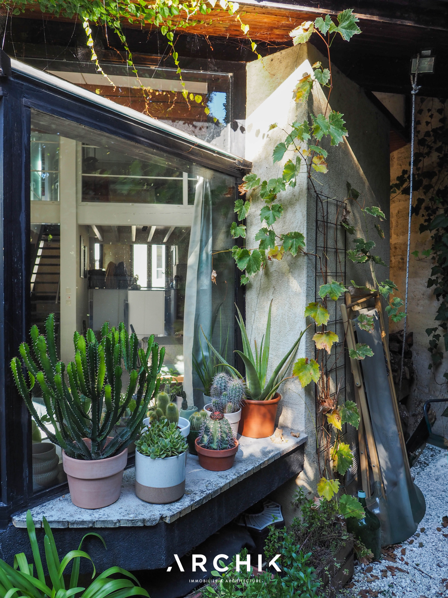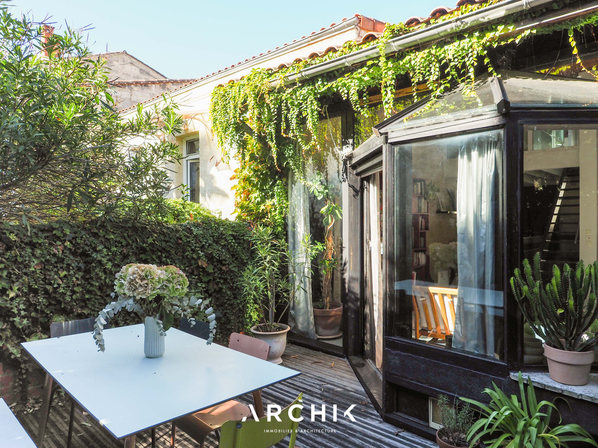
BOTANICA
BORDEAUX | Nansouty saint genès
480 000 €
| Type of property | House |
| Area | 94 m2 |
| Room(s) | 1 |
| Current | Art Nouveau |
| Condition | To live in |
| Reference | BX1293 |
The ambiance of a botanical garden.
The fluid communication between spaces.
The playful and refined details.
CONTACT US

Reinterpreted in the 1990s by a local architect, the house was redesigned and gutted from the cellar to the attic. A system of walkways, platforms, and openings was then conceived, allowing the entire space to be experienced in its entirety, with visual connections running throughout the house. From the entrance, access to the living areas is organized around a central void overlooking the office space below. Two rounded wooden railings guide the eye either towards the kitchen, located at the street front, or along a light stone wall leading to the living room. The fitted kitchen is tucked beneath the exposed beam structure of the suspended floor above. Slightly raised above the living area, it benefits from east-west light before opening onto a large, sloping-ceilinged space where the living and dining rooms are anchored on a concrete floor. Between two stone walls, this welcoming space extends outdoors through a triangular glass partition that connects the interior to the garden. In the dining room, a fireplace insert appears to float on a concrete shelf, glazed on both sides. Large sliding wooden doors open onto an intimate and verdant city garden, a natural extension of the living area. Above the living room, a fully glazed volume, seemingly suspended, houses the bedroom and its bathroom. From the kitchen, a staircase descends to the lower level, which includes an office space beneath stone vaults, as well as a room that could serve as a guest bedroom, with built-in storage. Completely open to the ground floor, this space benefits from a visual and luminous connection with the rest of the house, taking full advantage of natural light.
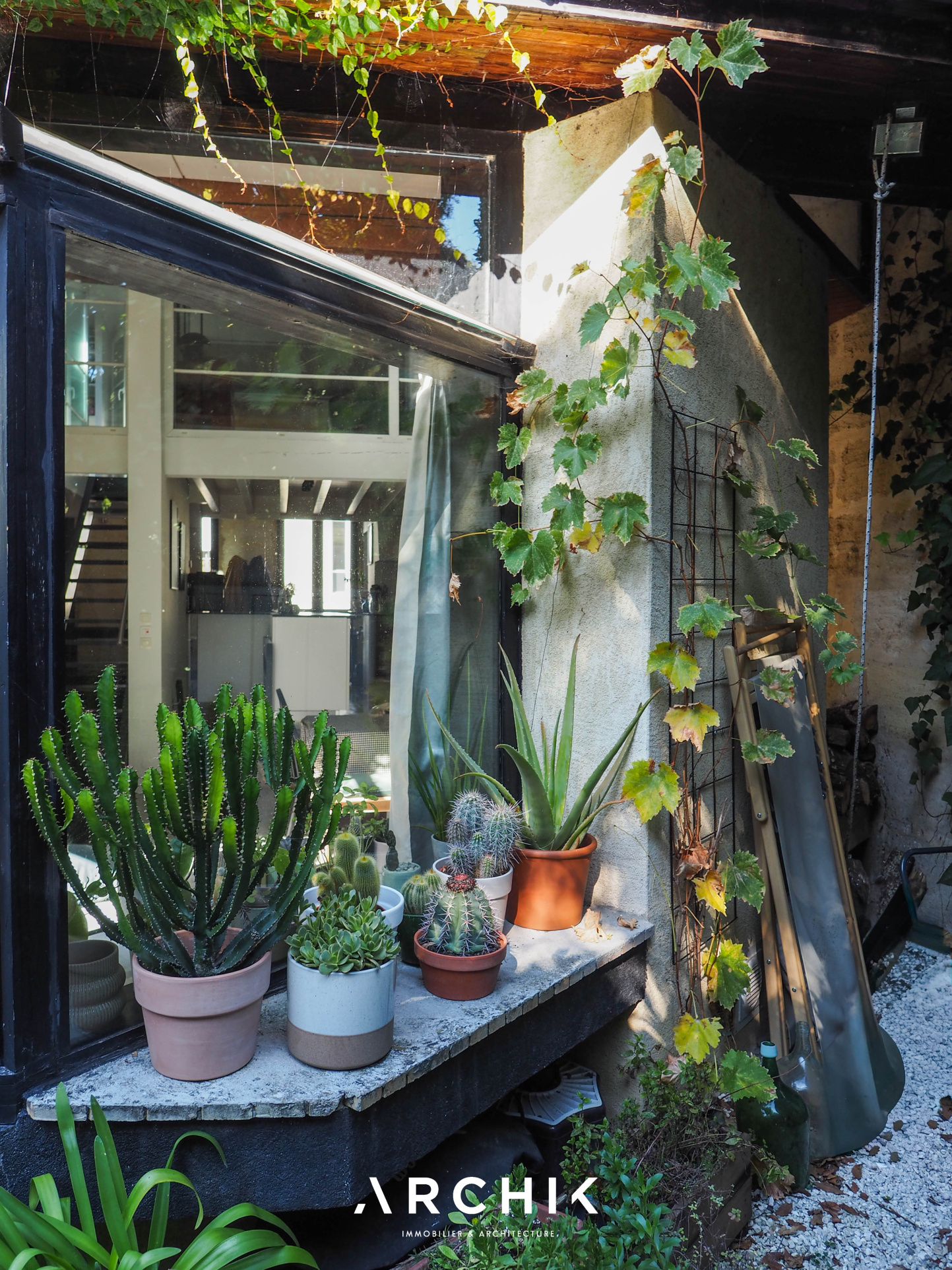
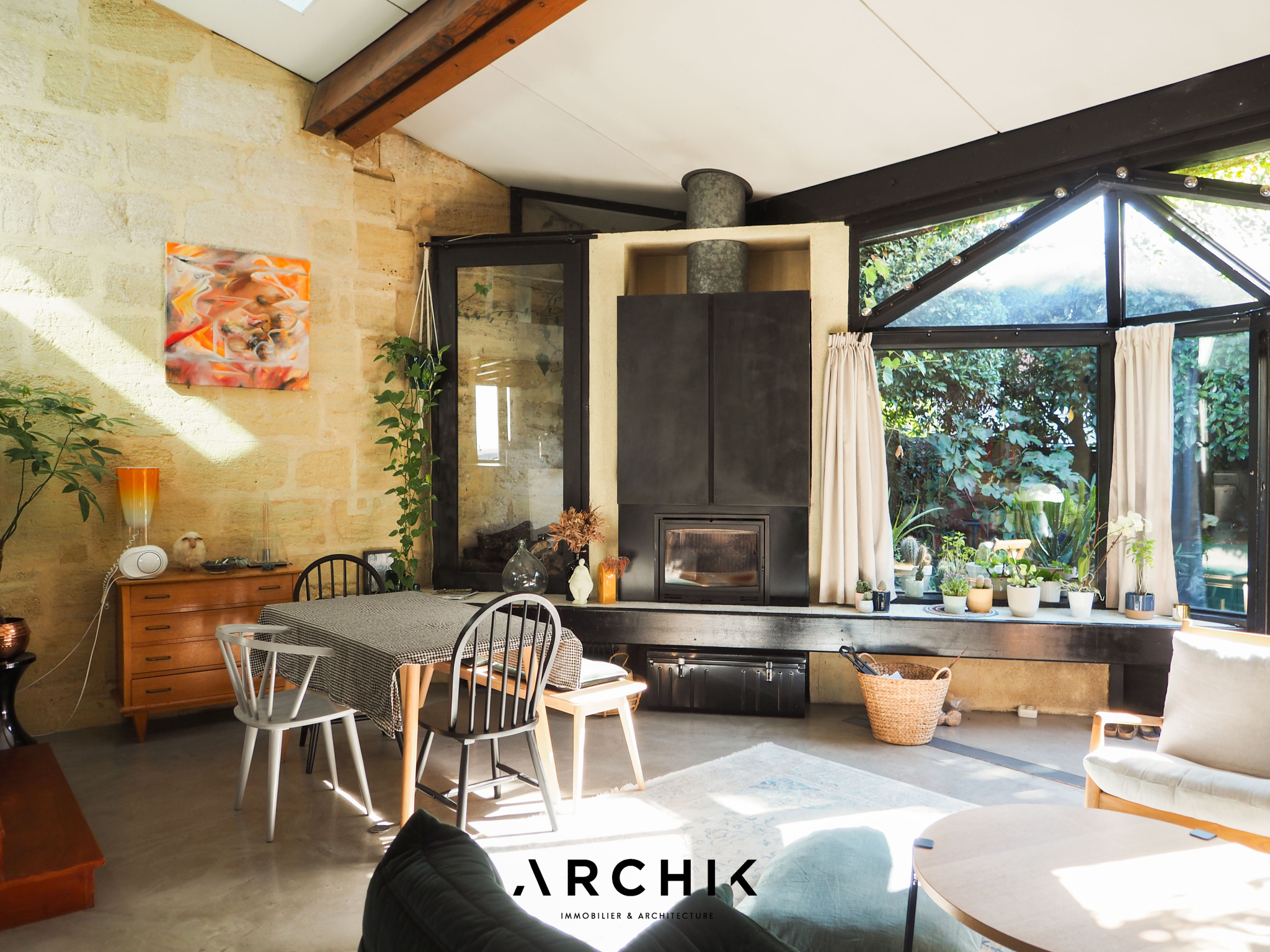
A bright house where nature is omnipresent.


