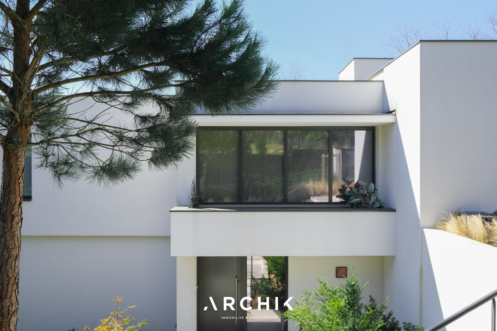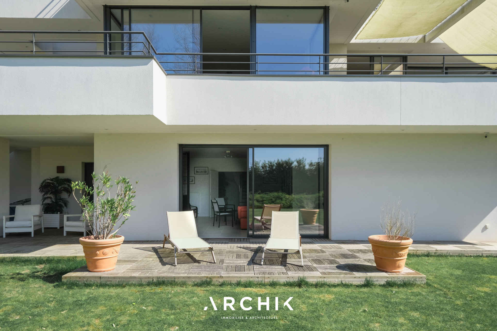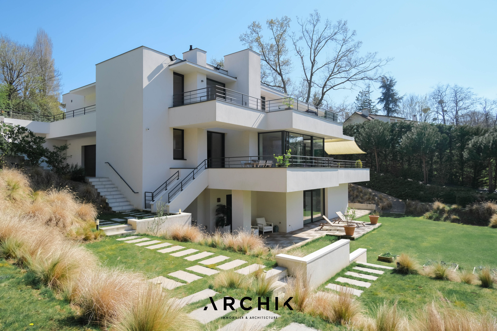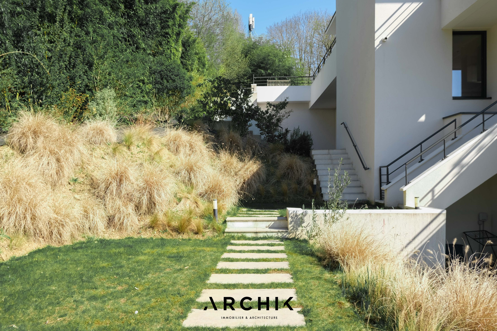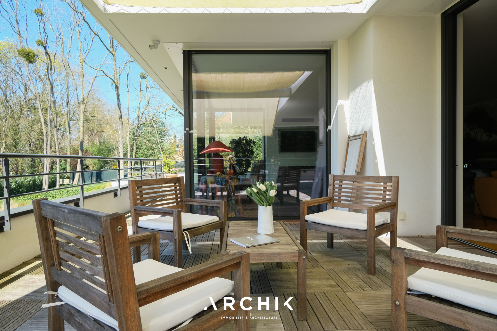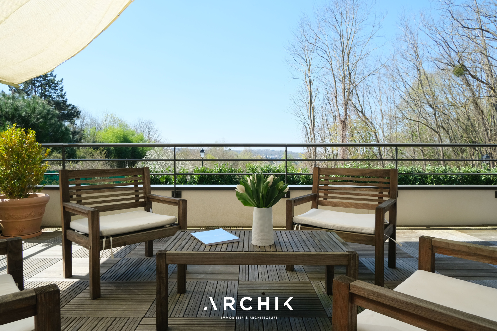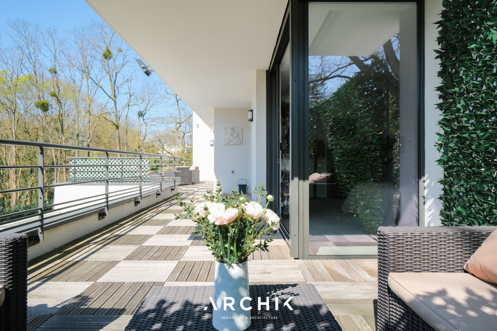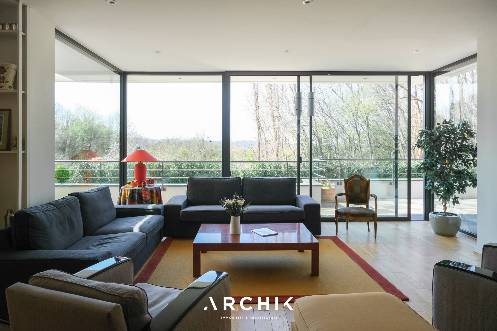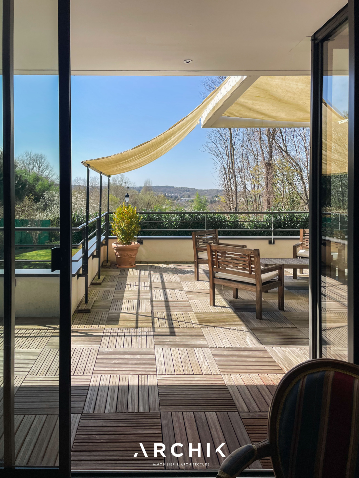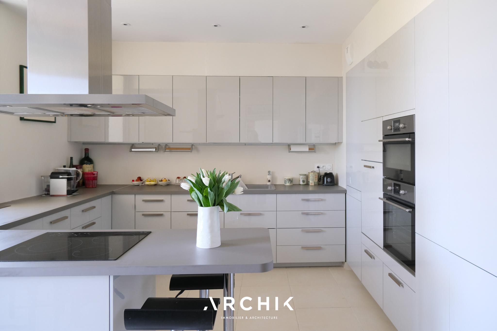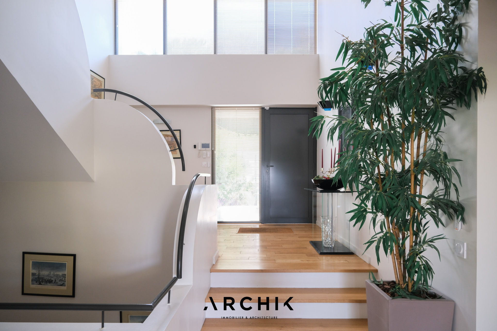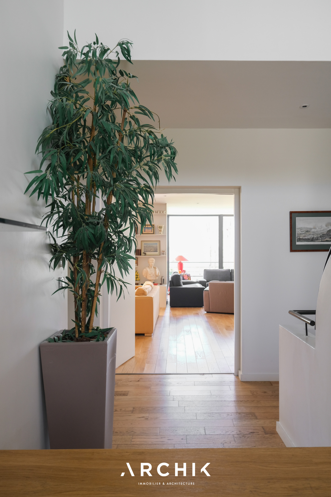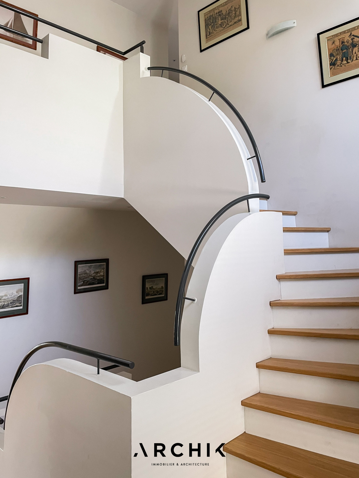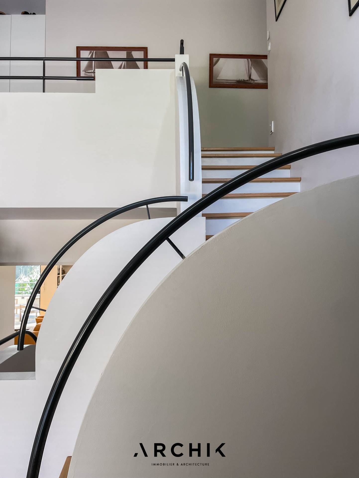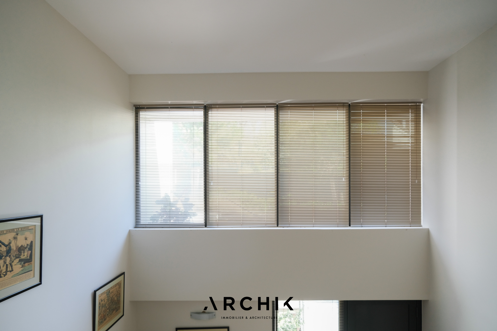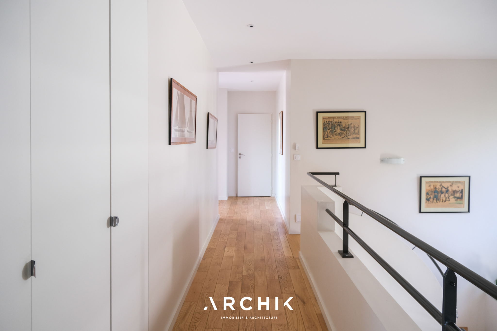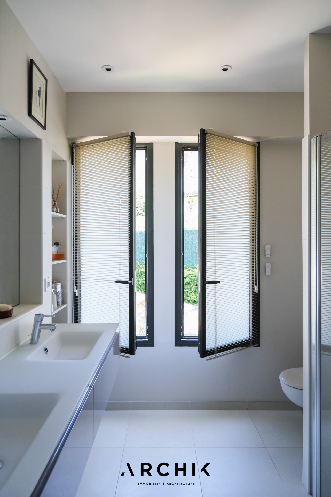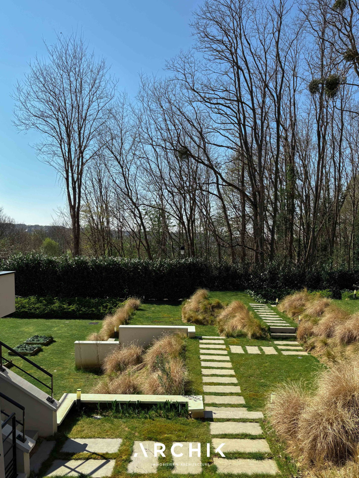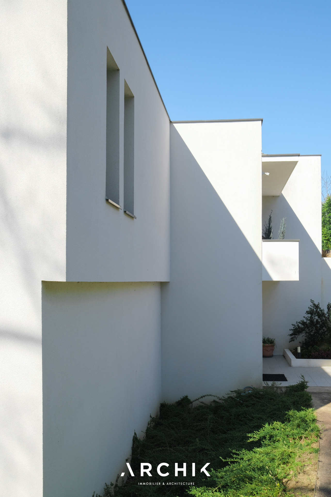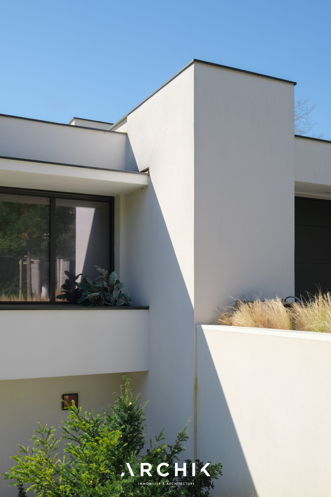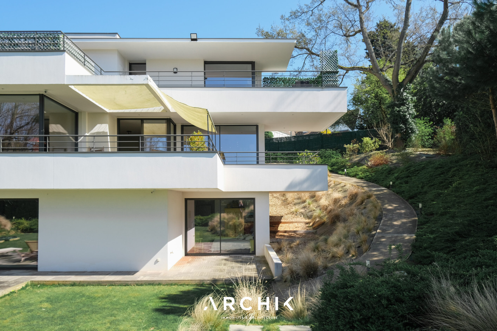
BERKELEY
PARIS SURROUNDINGS | La celle saint cloud
3 650 000 €
| Type of property | House |
| Area | 415 m2 |
| Room(s) | 5 |
| Exterior | Terrasse, jardin |
| Current | Contemporary |
| Condition | To live in |
| Reference | AP378 |
Its remarkable architecture
Its breathtaking view and its calm
Its generous volumes
CONTACT US

Its plan, following the topography of its land, is designed to maximize the southwest light and access to the outdoors. Its precise organic design offers a panoramic view of nature as far as the eye can see from each of its three levels bordered by spacious terraces and creating pure lines and superimposed volumes, reminiscent of the architecture of Californian villas. The vast entrance hall with its extraordinary volumes reveals a splendid staircase with Art Deco-inspired curves, the centerpiece of the place. It distributes the floors overlooking the light-filled living spaces. This sublime white volume clad in light oak is adorned with various niches and an integrated fireplace recalling the desire for clear lines and the aesthetics of the exterior architecture of the house. On the first level, the living room, the gray lacquered kitchen and an office are extended by adjoining terraces, offering breathtaking views of the valley. The floor-to-ceiling windows accentuate the idea of an architectural dialogue with the landscape and maximize the visual connections with the exterior. A side staircase connects these terraces to the garden, further reinforcing accessibility and the connection between the different levels. Upstairs, a passageway corridor leads to three en suite bedrooms. Each bedroom benefits from dressing rooms and its own bathroom or shower room, still respecting the spirit of the place: ivory tiles, simple lines and natural light accentuate their purity. Finally, on the garden level, a large landing gives access to a home cinema, a guest bedroom with its shower room as well as a summer living room with access to a spacious terrace overlooking the garden. Carefully designed, this garden with a pool perfectly respects the pure and contemporary lines of the architecture of the house: low walls and white stairs, lawn, grasses and gently sloping paths punctuate the landscape. An independent studio with its shower room and kitchenette, a large cellar, a boiler room, a garage for two cars as well as four outdoor parking spaces complete this property with numerous amenities (air conditioning, central vacuum, centralized electric roller shutters, alarm, camera, disabled access, elevator shaft).
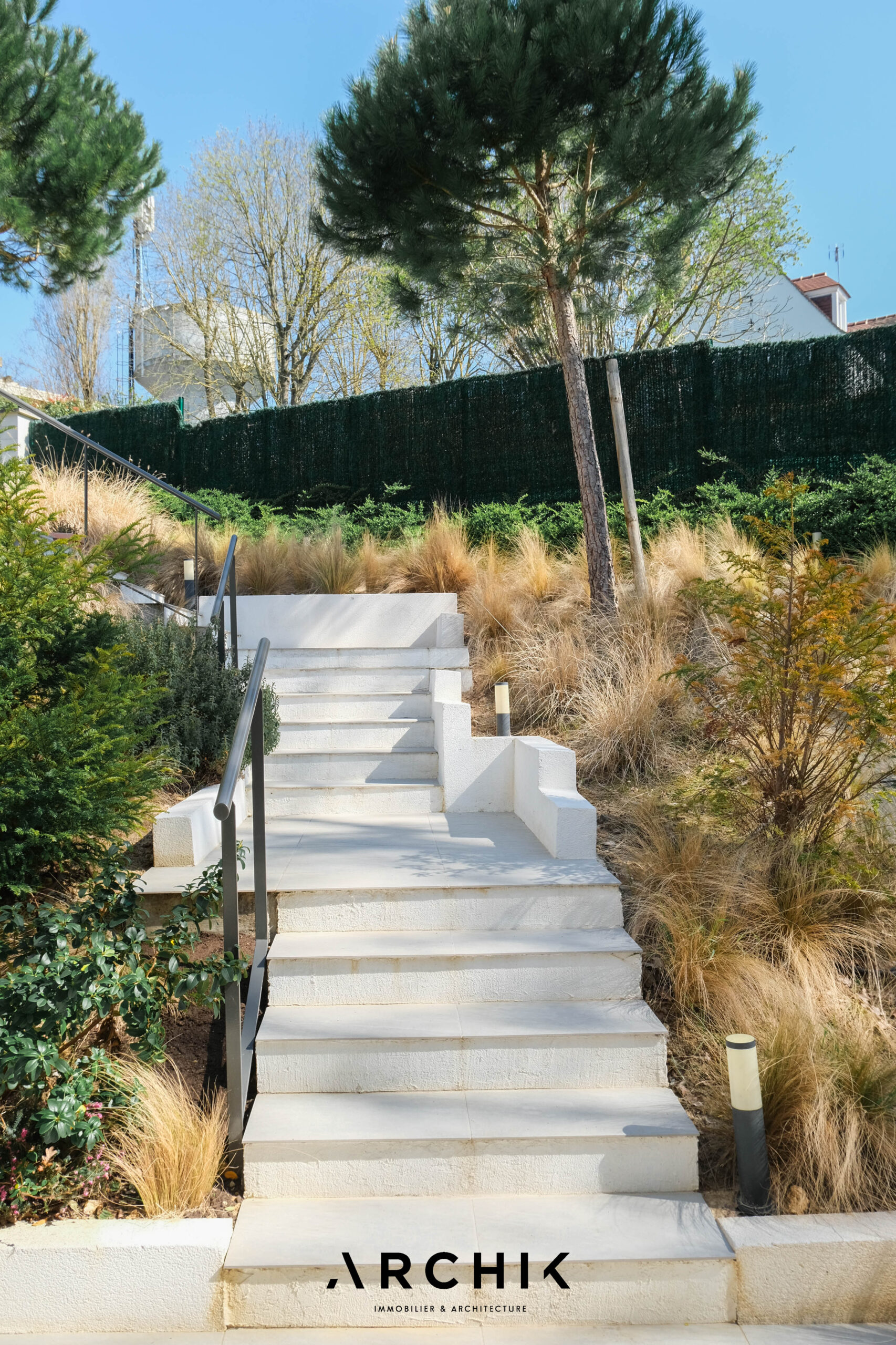
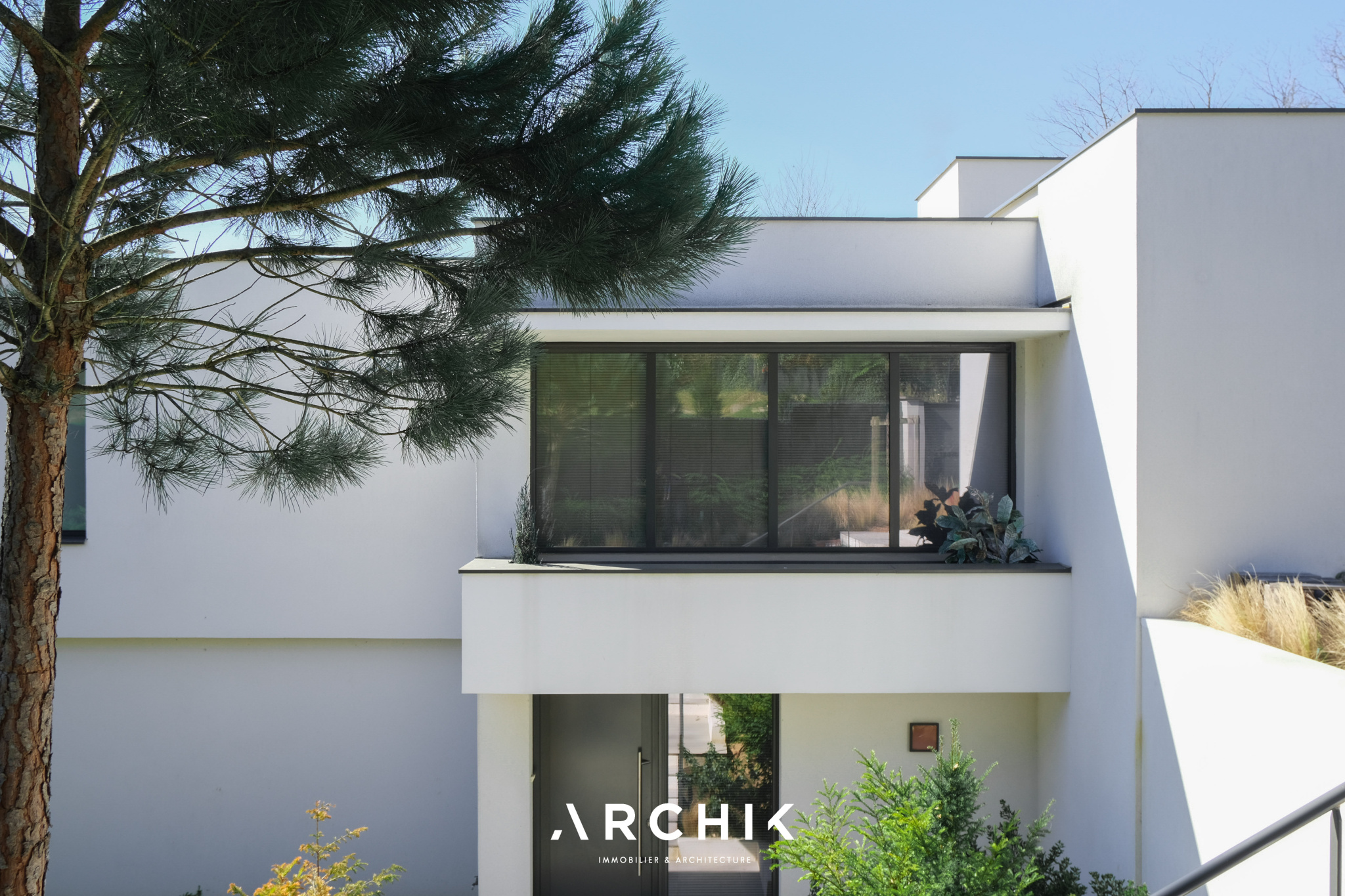
An aesthetic and refined architecture, sculpted into the slope and perfectly contemporary.


