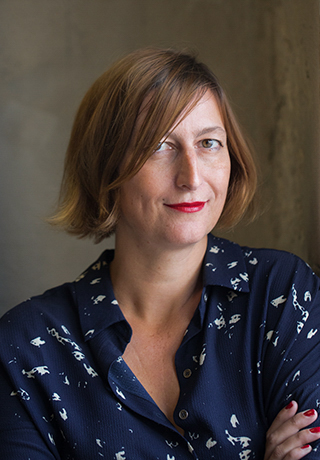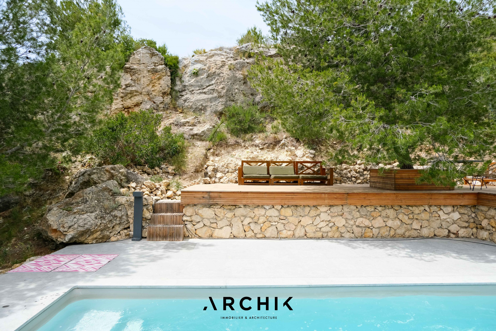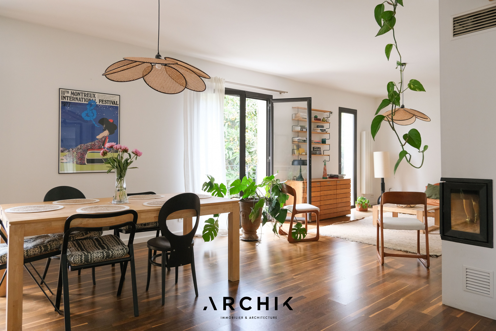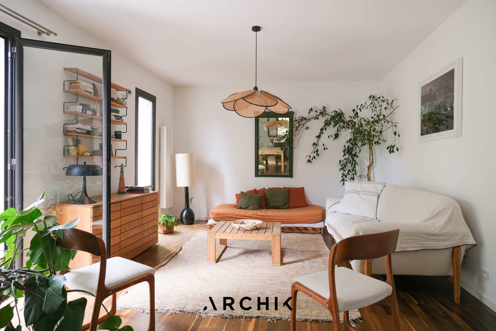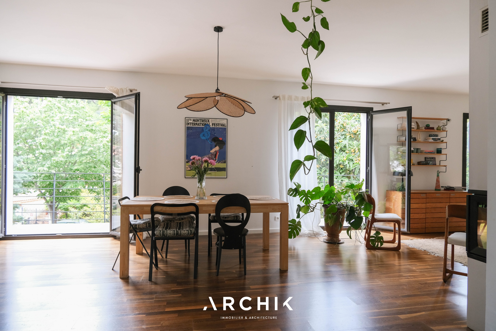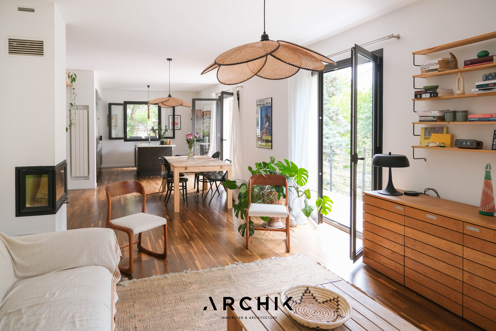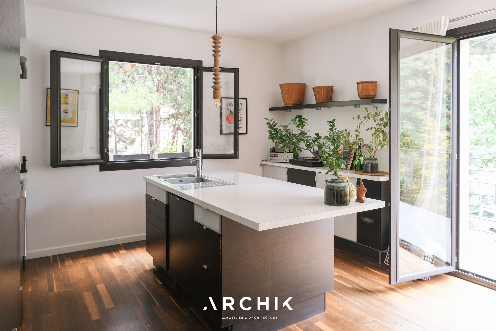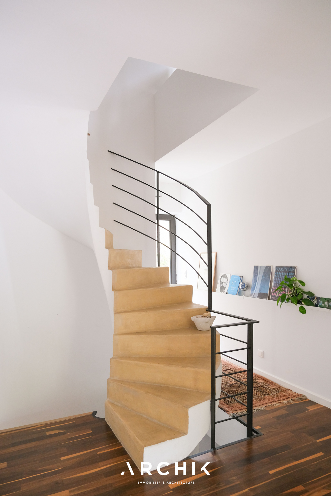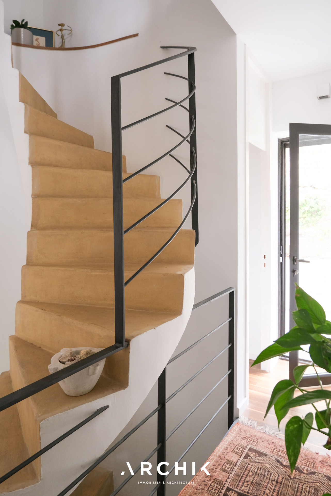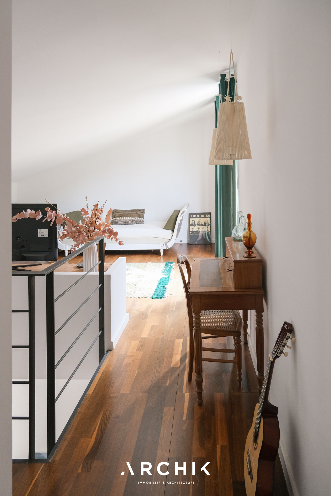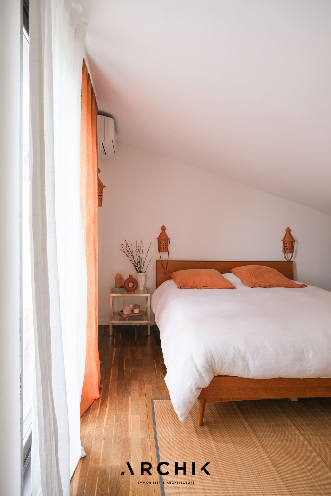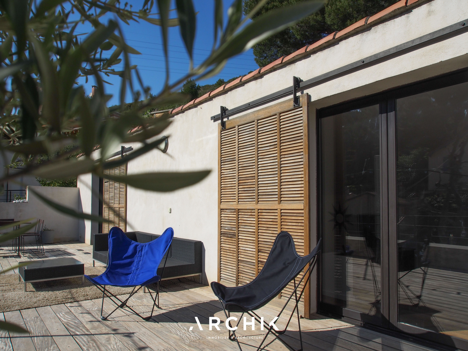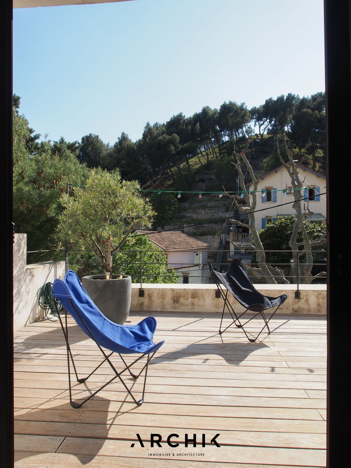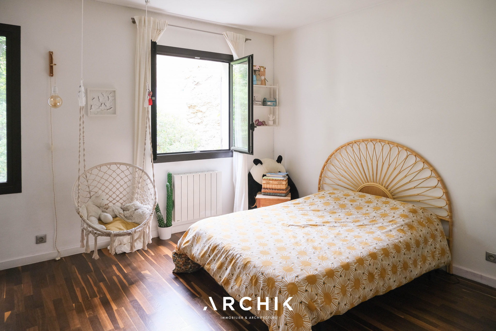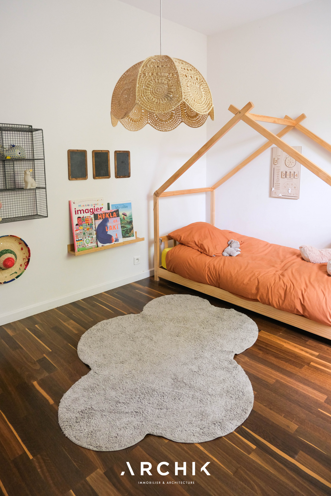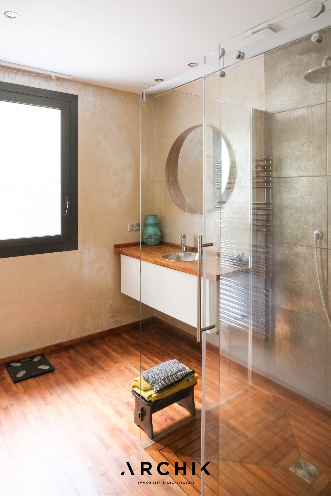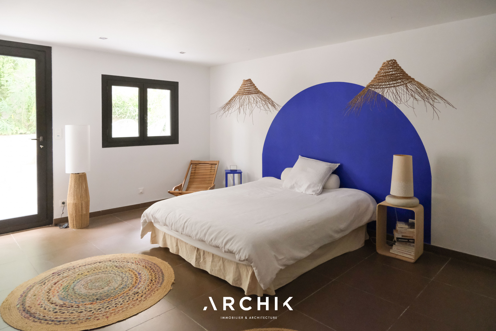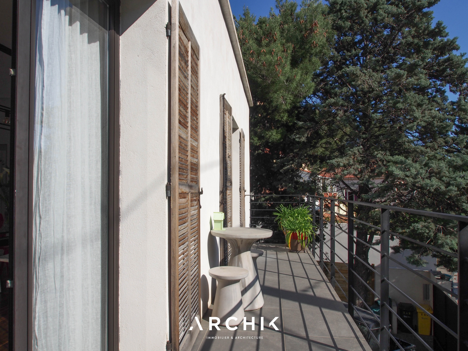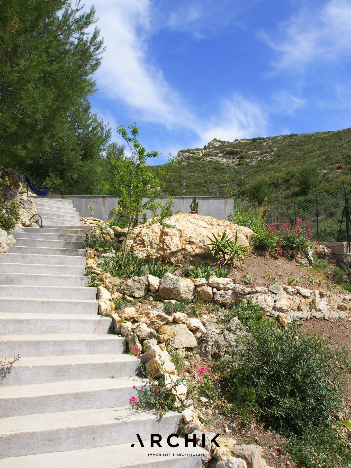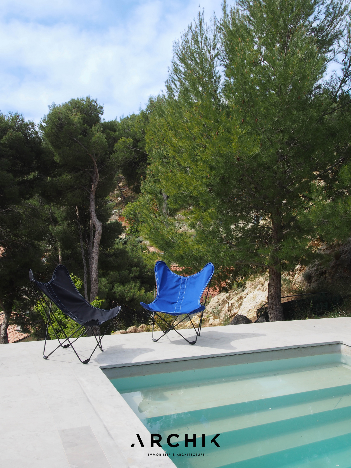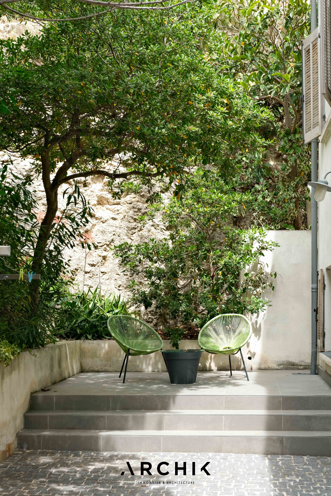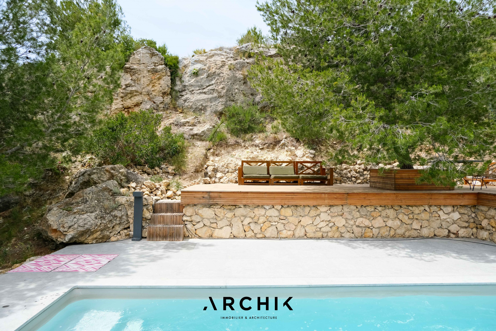
AMORGOS
MARSEILLE 16TH | L’Estaque
Sold
| Type of property | House |
| Area | 180 m2 |
| Room(s) | 5 |
| Exterior | Terrasse, jardin |
| Current | Post-modern |
| Condition | To live in |
| Reference | OP1531 |
Its outdoor spaces surrounded by nature
Its terraced garden
Its secret swimming pool
CONTACT US

Completely redesigned in 2006, the house is designed on three levels and is discovered after a paved stone courtyard. Its white facade is highlighted by an entrance designed in anthracite gray. On the garden level, a large hall leads to an independent studio with its private terrace, an office, as well as a large workshop-style garage of 50 m2 giving free rein to all forms of artistic creation.
A helical polished concrete staircase serving all floors leads to the second level, welcoming the large living room dressed in flamed brown parquet flooring, and entirely bathed in southern light. It extends into a long balcony flowered with agapanthus. The kitchen is open and welcoming in order to enlarge the volume. The master bedroom and a second bedroom share a large polished concrete bathroom. A 38 m2 terrace in the shade of century-old pines gives free rein to large summer tables. The upper level accommodates a bedroom and its bathroom, as well as a large living room opening onto a 50 m2 open-air ipe terrace.
Outside, a path leads through landscaped terraces and Mediterranean species in the secret hills. There, a large swimming pool lined with natural stone is hidden in the middle of nature, out of sight, offering a privileged setting.
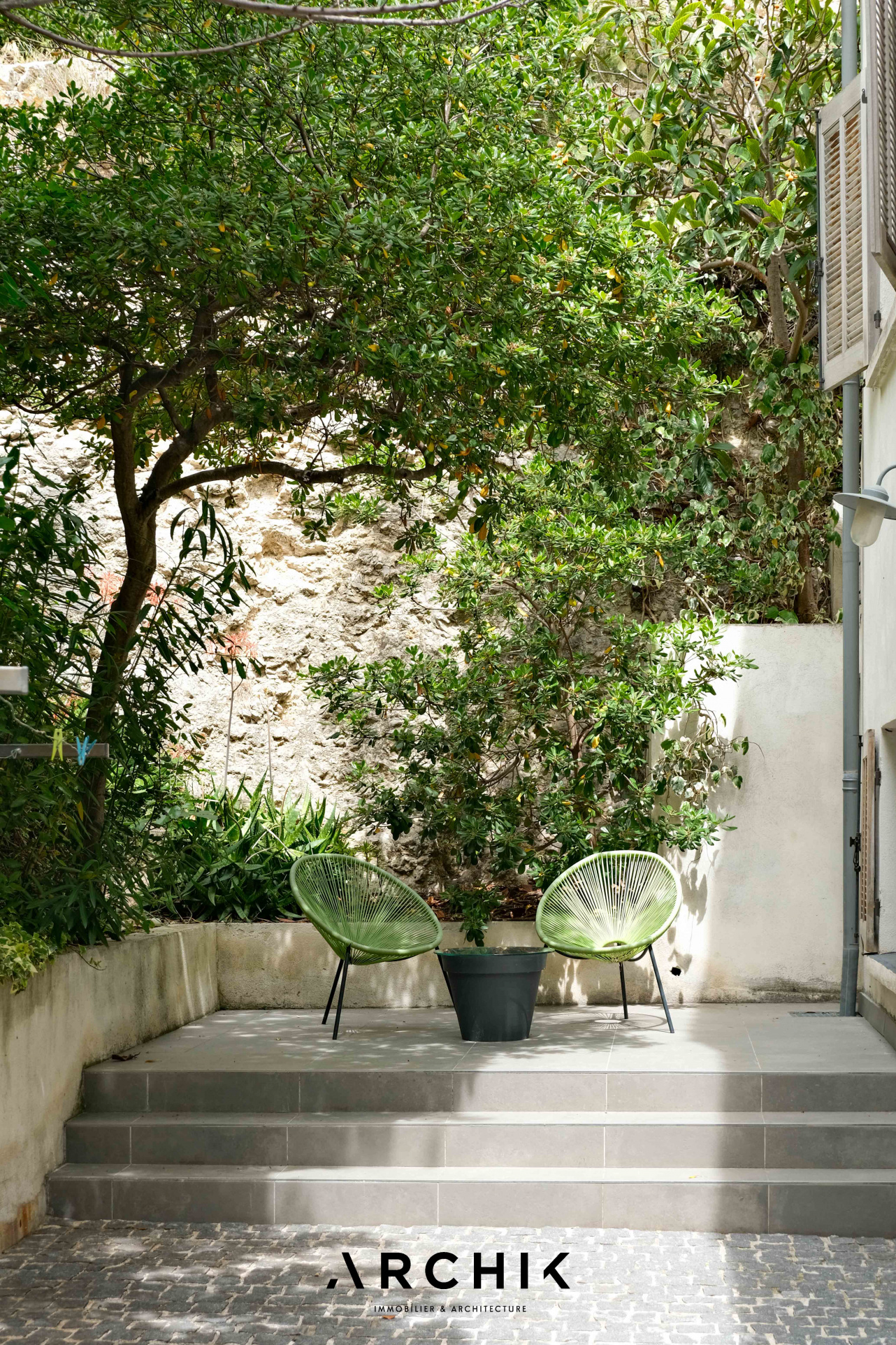
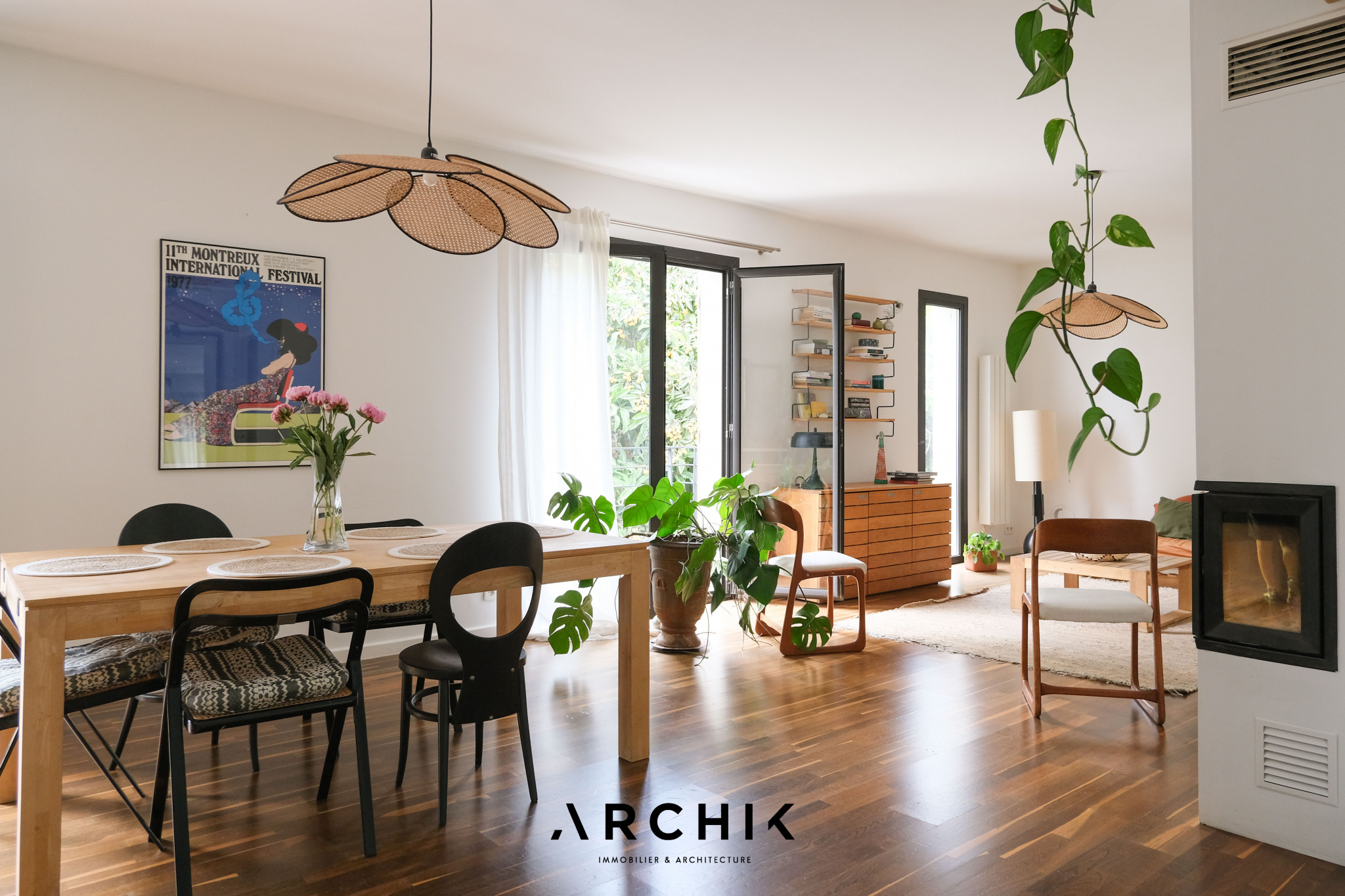
Life in a Cézanne painting


