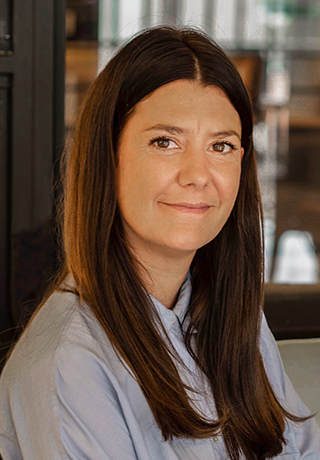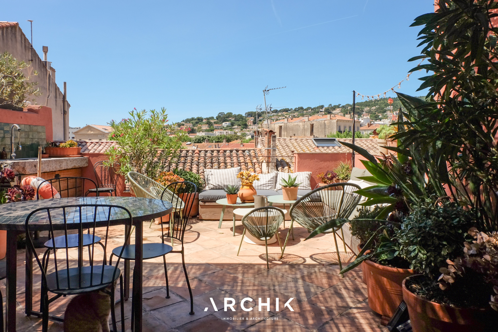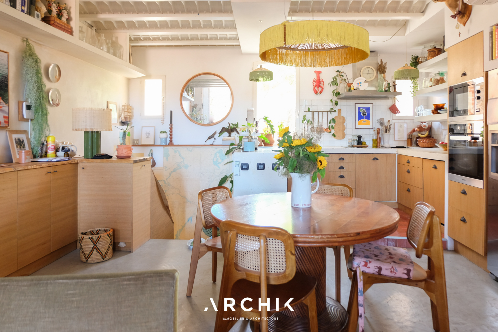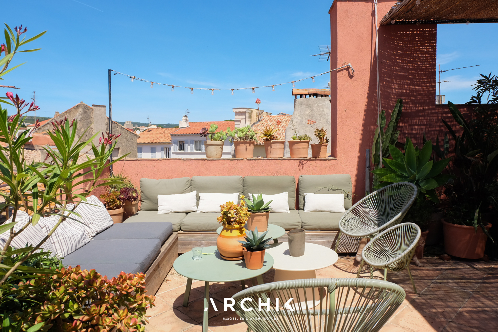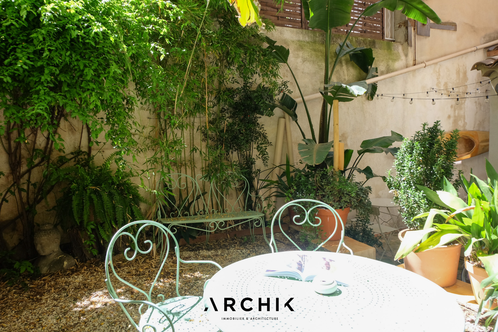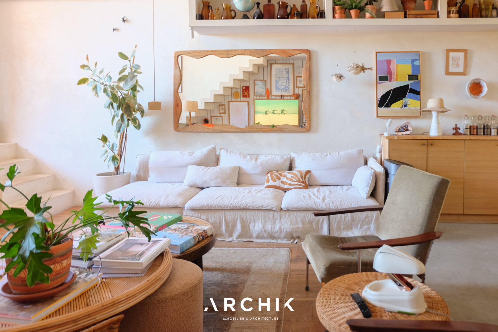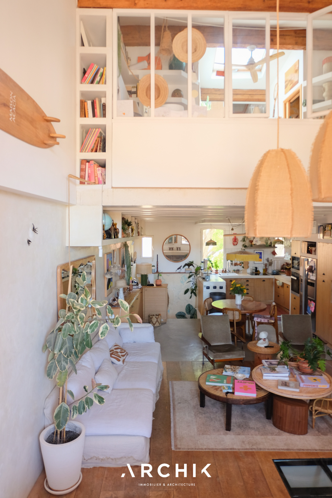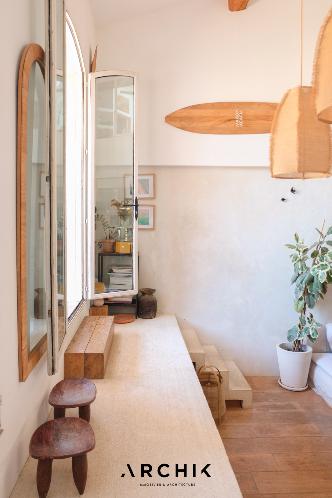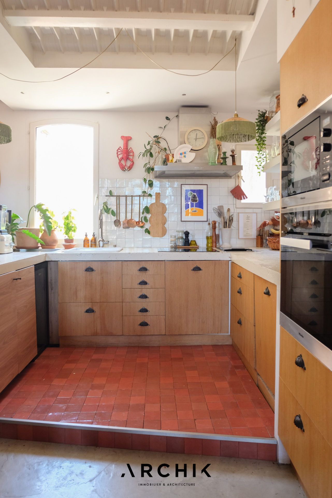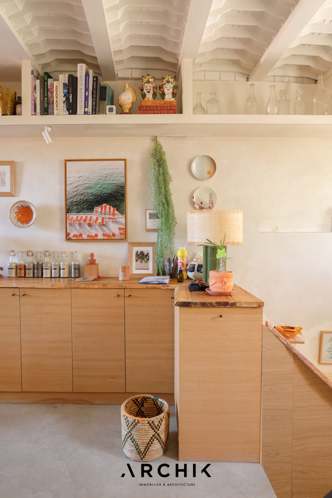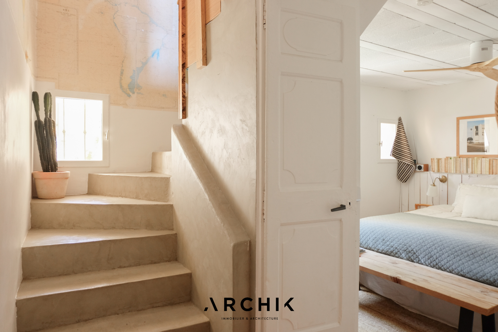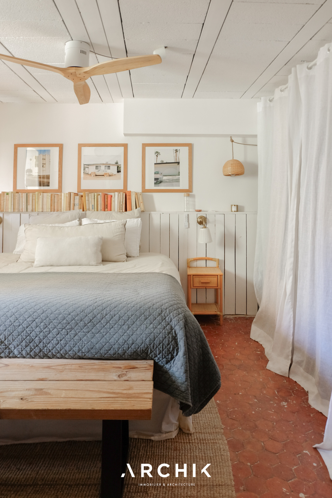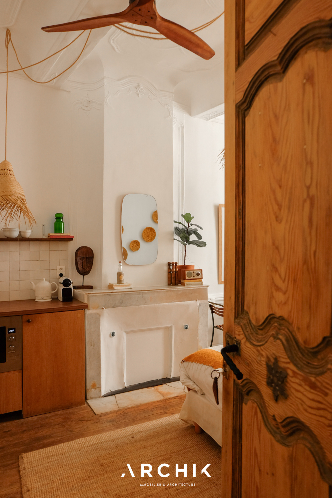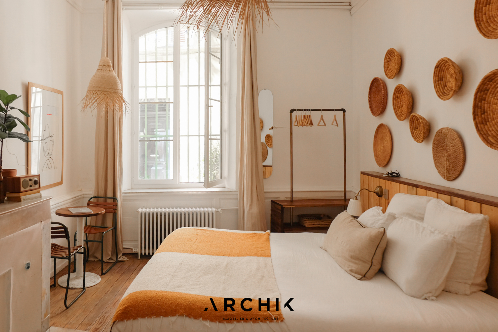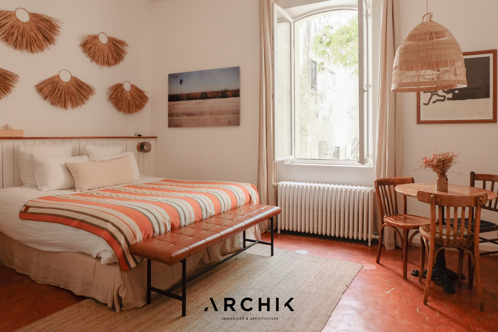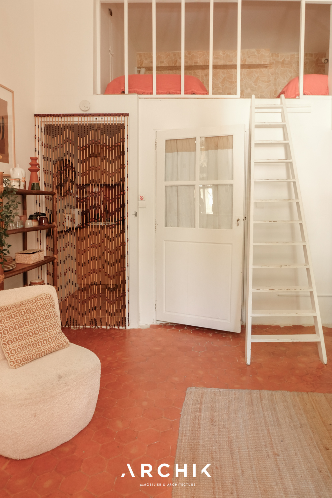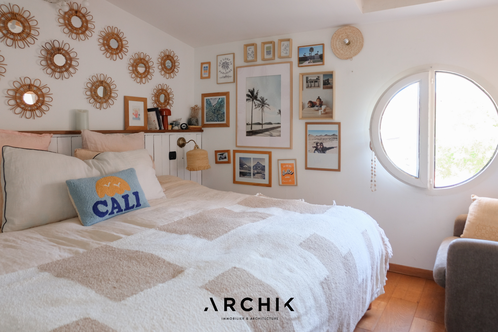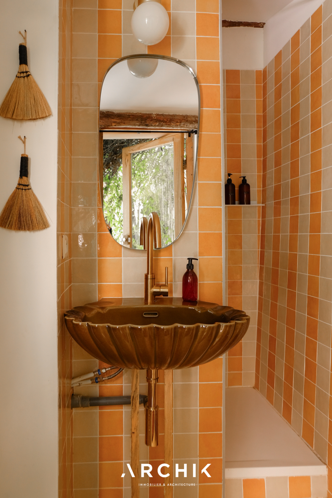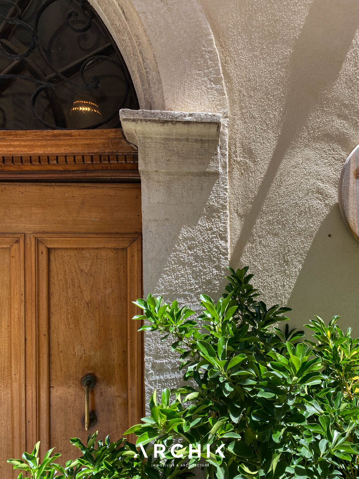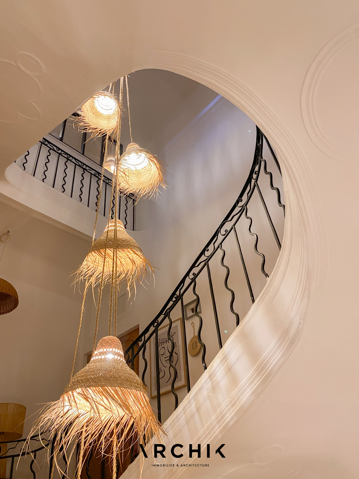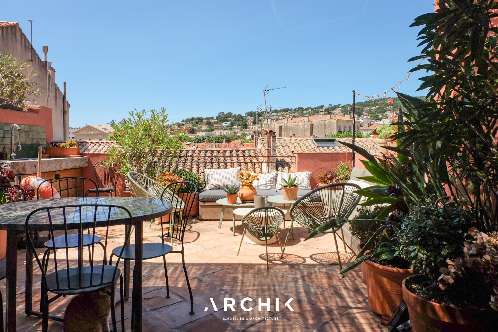
ALZADO
CAP CANAILLE | La Ciotat
Sold
| Type of property | House |
| Area | 312 m2 |
| Room(s) | 9 |
| Exterior | Terrasse, jardin |
| Current | Empire style |
| Condition | To live in |
| Reference | OP1711 |
The mixed bohemian atmosphere
The noble and natural materials
The terrace with a view of the roofs
CONTACT US

Carefully restored in 2007, then revisited in 2020, it spreads over four levels around a superb central staircase, revealing a unique atmosphere on each floor. Throughout the house, the materials speak for themselves: solid Burgundy oak parquet flooring, walls dressed in muted hues ranging from beige to brown, from raw ochre to saffron. The carefully thought-out decor evokes travel memories--wooden headboards, ceramics, second-hand furniture, objects brought back from Mexico City and Buenos Aires--which tell the story of a nomadic life, between world crafts and timeless design. Behind its classic façade, the house opens onto a beautiful entrance hall adorned with Salernes terracotta tiles, which leads to a first independent 25 m2 studio. A beautiful living space with its counter opens onto a 50 m2 wooded garden, intimate and soothing. Two bedrooms, each with their own bathroom, complete this first level. Upstairs, two 33 m2 studios, one facing the street, the other facing the garden, offer bright and independent living spaces. At the top, an inverted duplex occupies the last two levels. First: three bedrooms share a large bathroom, then, on the top floor, a dual-aspect living room with impressive volumes thanks to its double height. There, the living room faces an open kitchen in wood and Zellige, with a poured concrete worktop, the whole bathed in light. The room opens onto a beautiful south-facing terrace of 30 m2 offering a breathtaking view of the rooftops of the city and the reliefs of the Route des Crêtes leading to Cassis. Finally, under the roof, a parental space takes place with a bedroom with a bull's-eye window, an office, a dressing room and a bathroom.
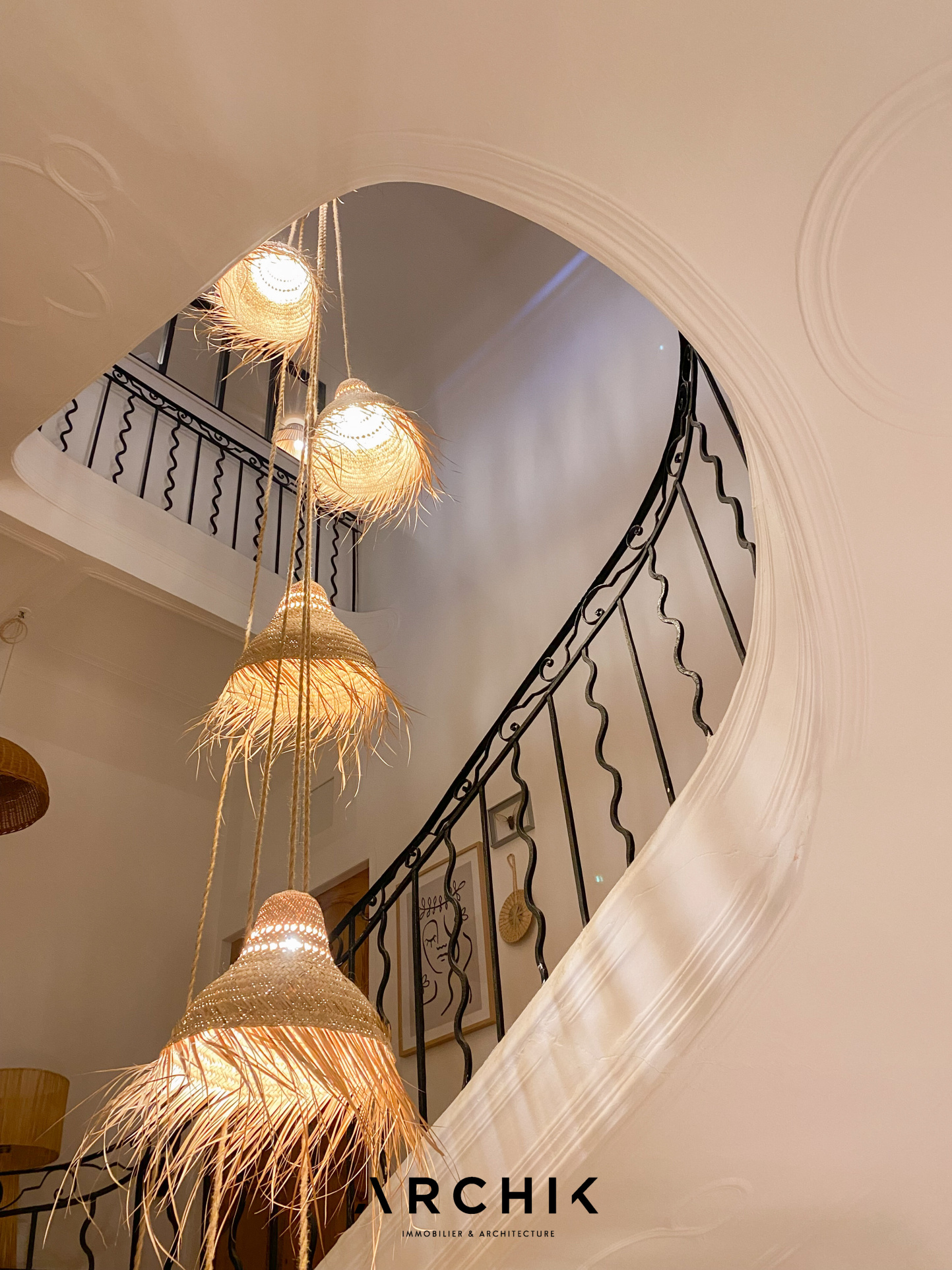
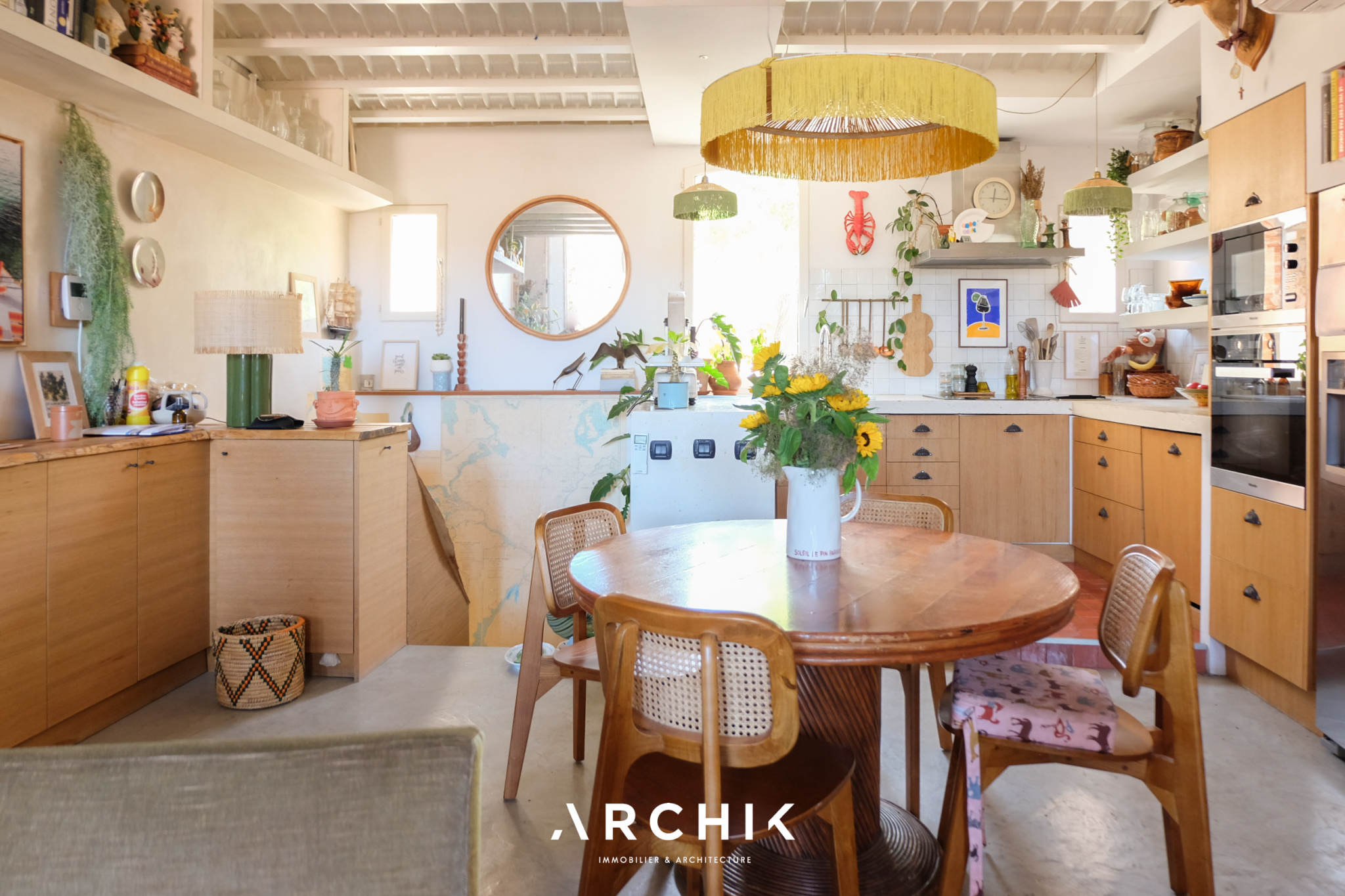
A sunny and plural place, designed as a source of escape, which lends itself as much to a family life as to a reception activity.


