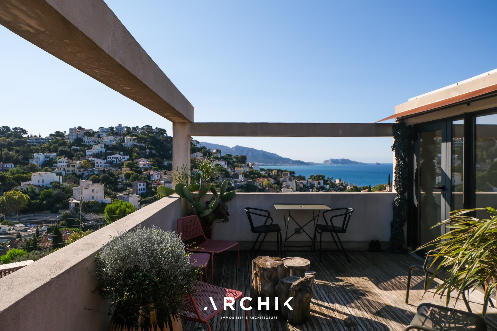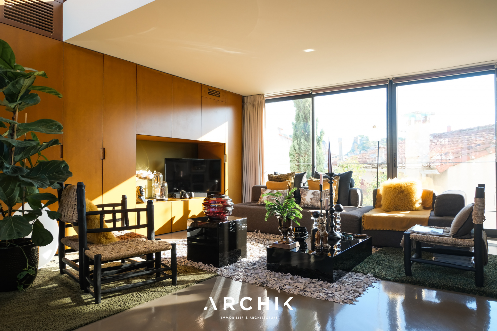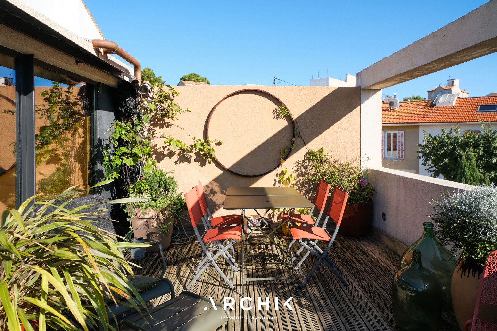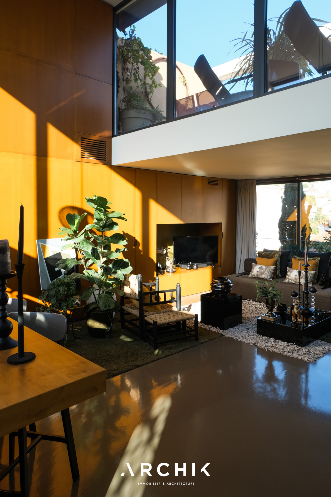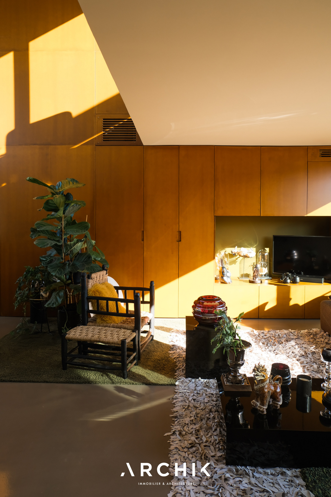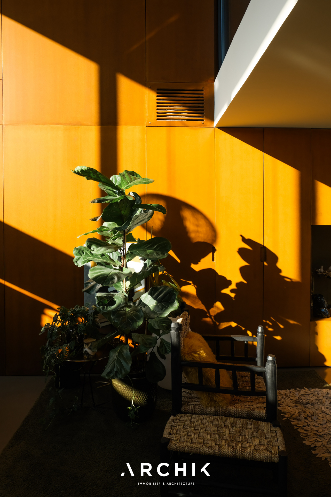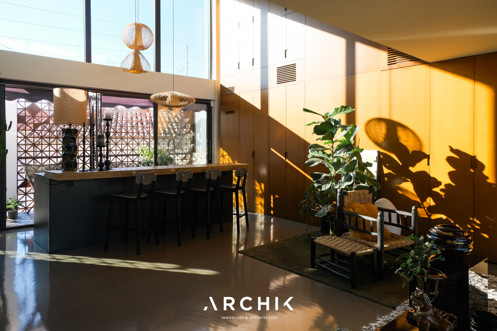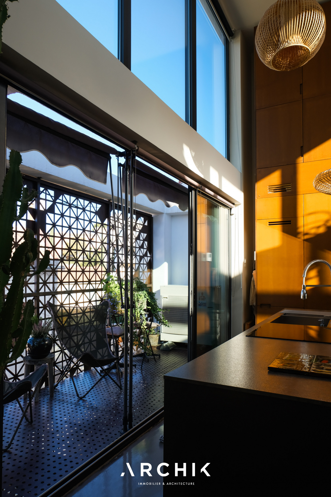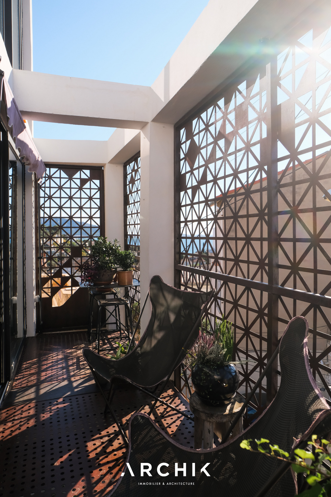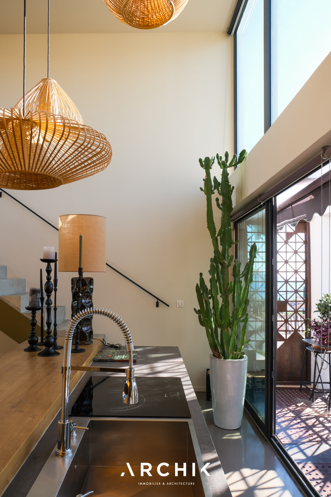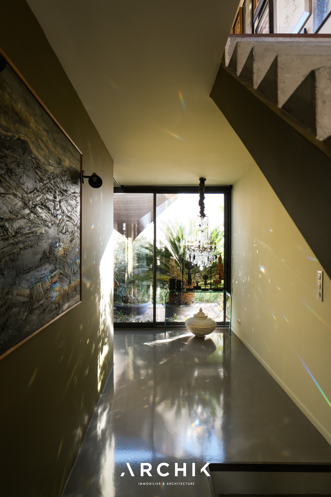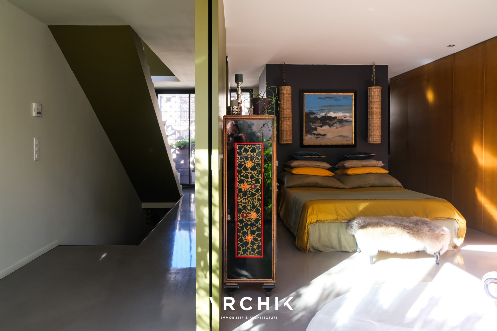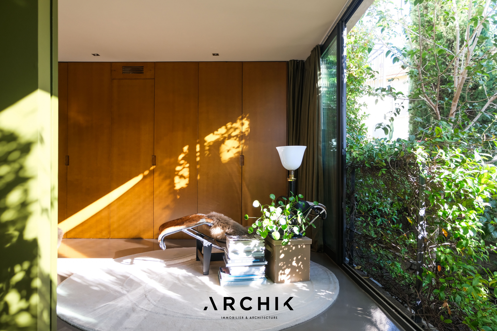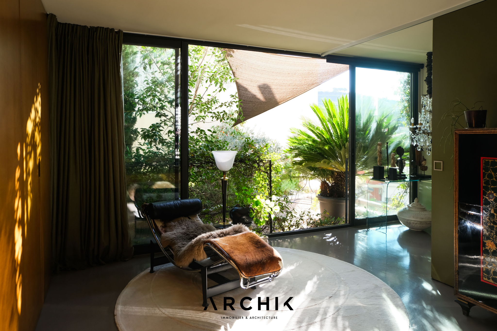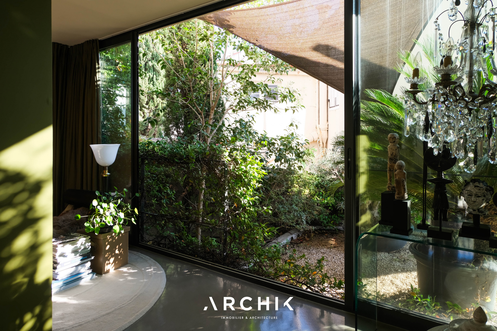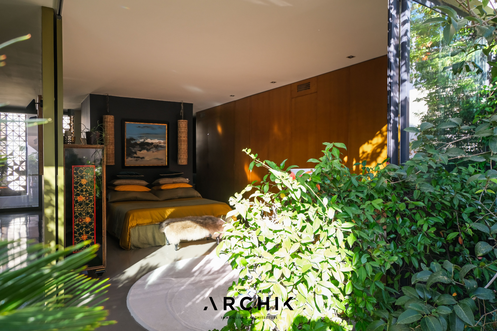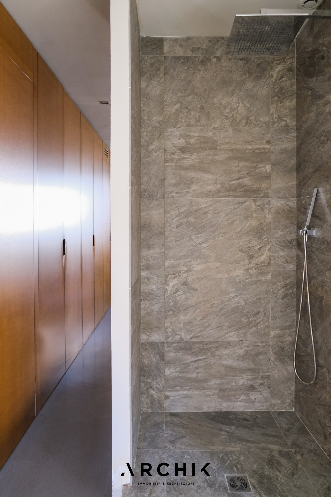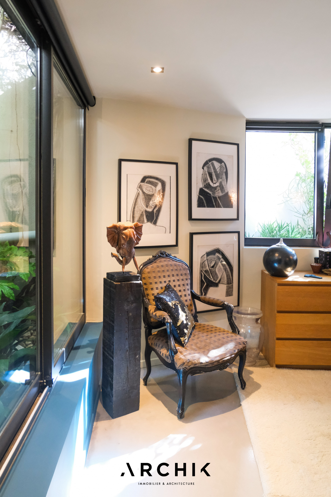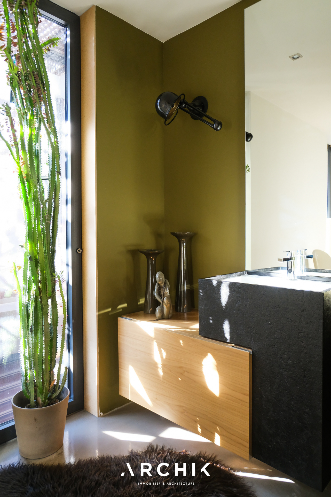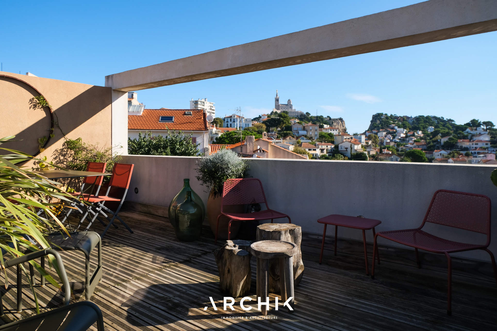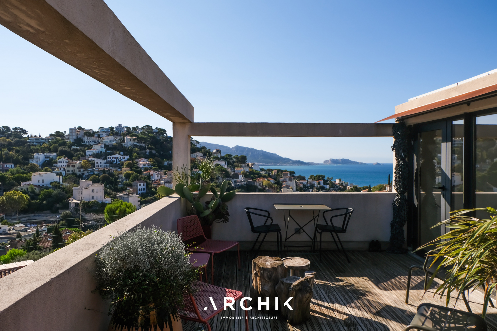
ALLIAGE
MARSEILLE 7TH
Sold
| Type of property | House |
| Area | 115 m2 |
| Room(s) | 2 |
| Exterior | Terrasse |
| Current | Contemporary |
| Condition | To live in |
| Reference | OP1605 |
Its raw and integrated architecture
Its spectacular views
Its terrace to live in as if suspended
CONTACT US

Designed by the Tarlet Architectes agency, this house is marked by its magnificent views and its multiple axes on the outside. Designed in height, each of its floors is dedicated to a function. Perforated steel in the style of a moucharabieh declining random plays of shadow and light, sea green Bejmat, glazed sections and green patios punctuate its exterior architecture, while inside, clean lines, full-height bay windows, open spaces and custom-designed furniture define the spaces. The entrance sets the tone with its light grey concrete floor and its play on perspectives and leads to a first bedroom treated as a suite with its grey-toned bathroom, all opening onto a patio imagined as a small garden. The graphic staircase as if suspended then leads to the master bedroom which occupies the entire first floor, entirely through and closable by sliding doors. The bathroom is dressed in wood and stone in soft and elegant tones, while the full-height storage units in varnished medium naturally extend the space towards a green terrace. The staircase then leads to the living room, high up, to make the most of the light. The volumes offer a double-height space marked by the varnished medium-density furniture which covers the wall. The total decompartmentalization and the variations in height of the living rooms give each space its identity and atmosphere. On one side, the kitchen extends into a loggia facing the sea and sheltered from view thanks to the metal veiling of the facade. On the other, the border with the outside disappears thanks to the full-height bay windows. The double height of the living room then extends towards a spectacular terrace as if cut out of the sky. The thickened walls of the facade frame the landscape. On one side, Notre-Dame de la Garde above the roofs of the city and on the other, the sea. A double garage completes the property.
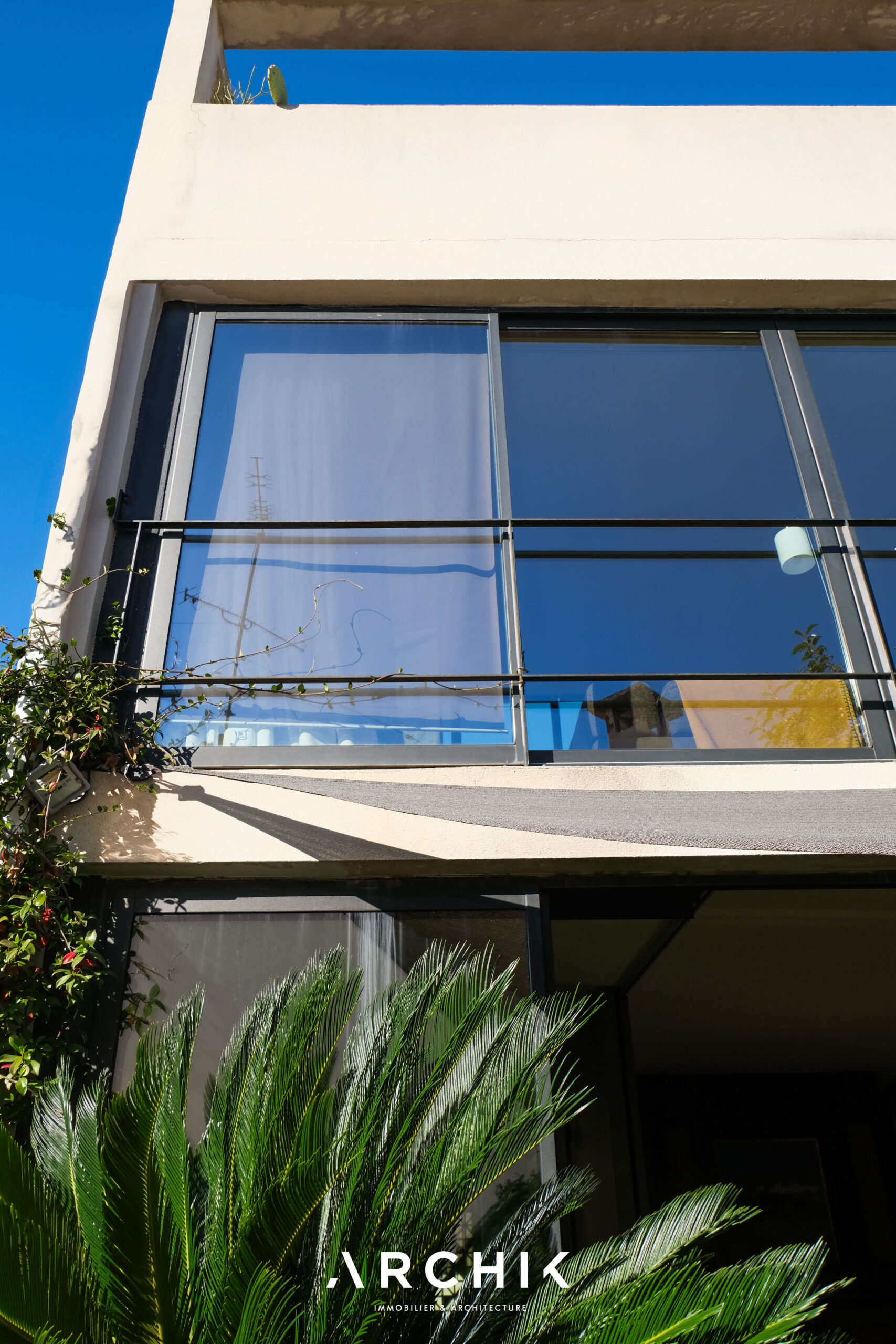
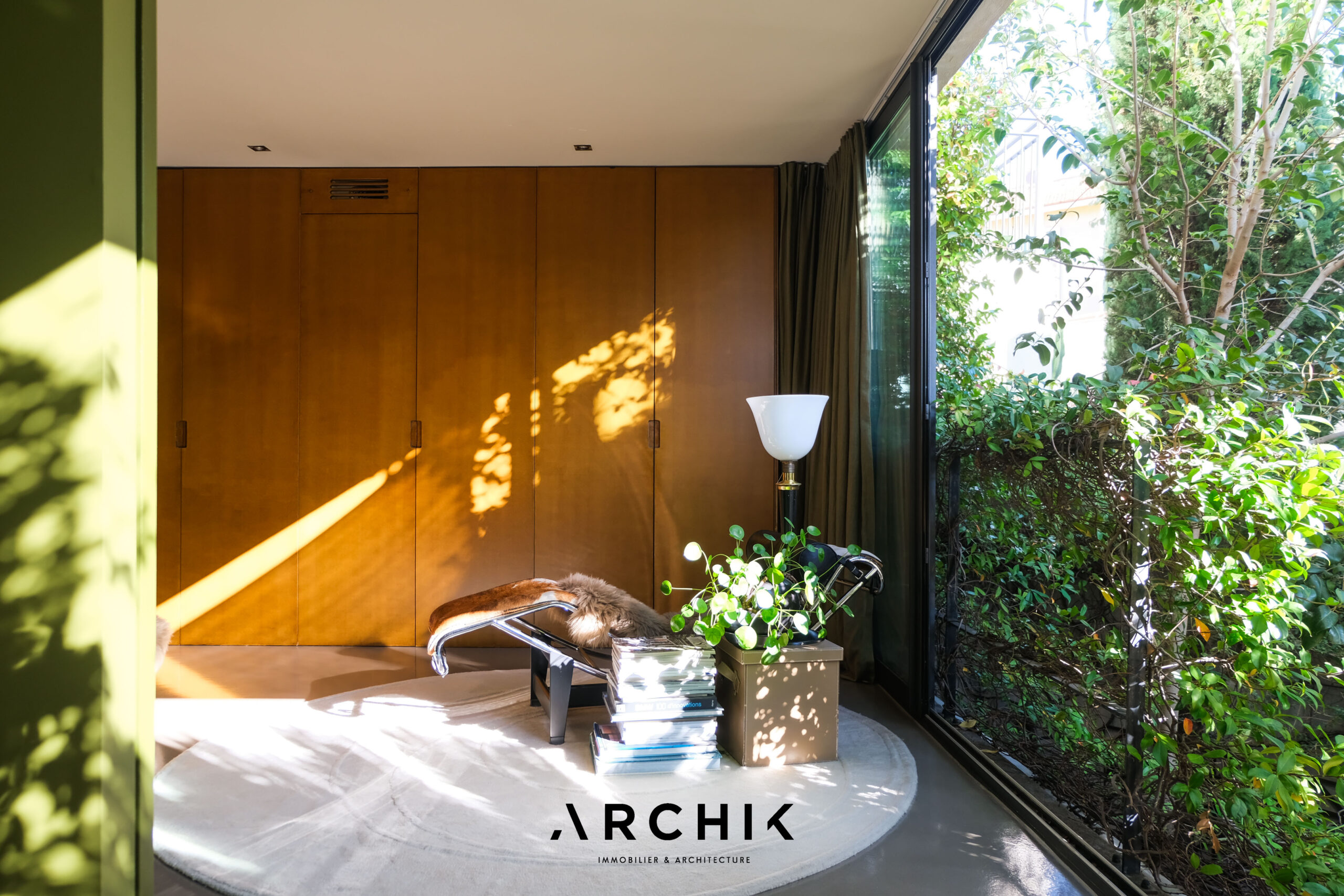
Design and elegance in the heart of Bompard



