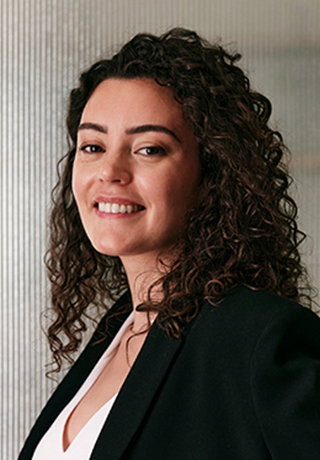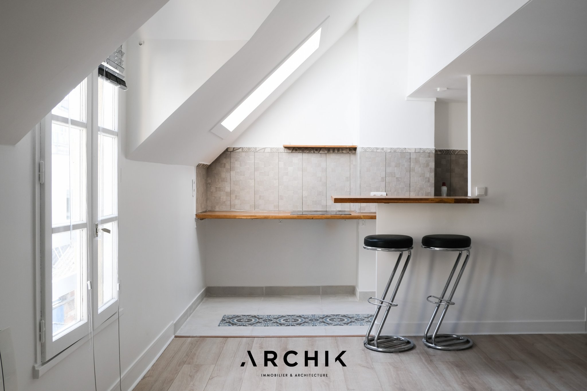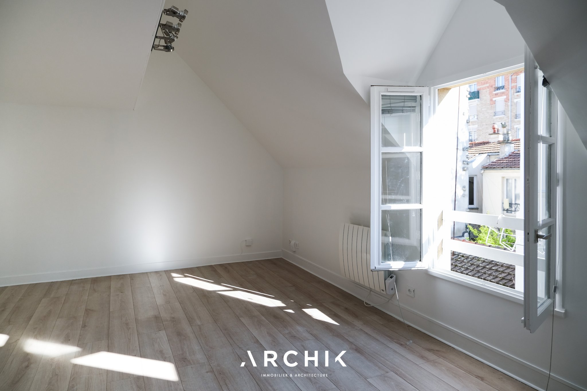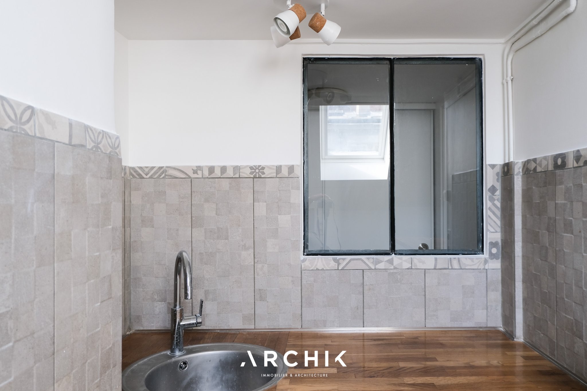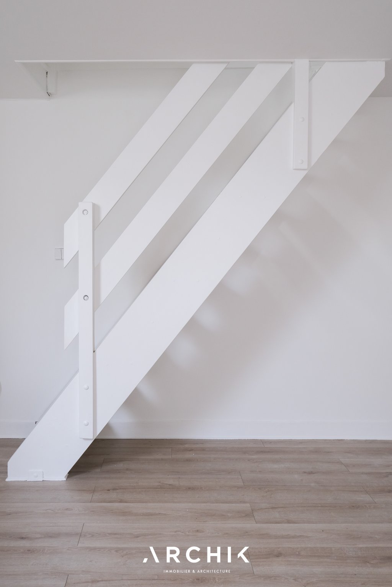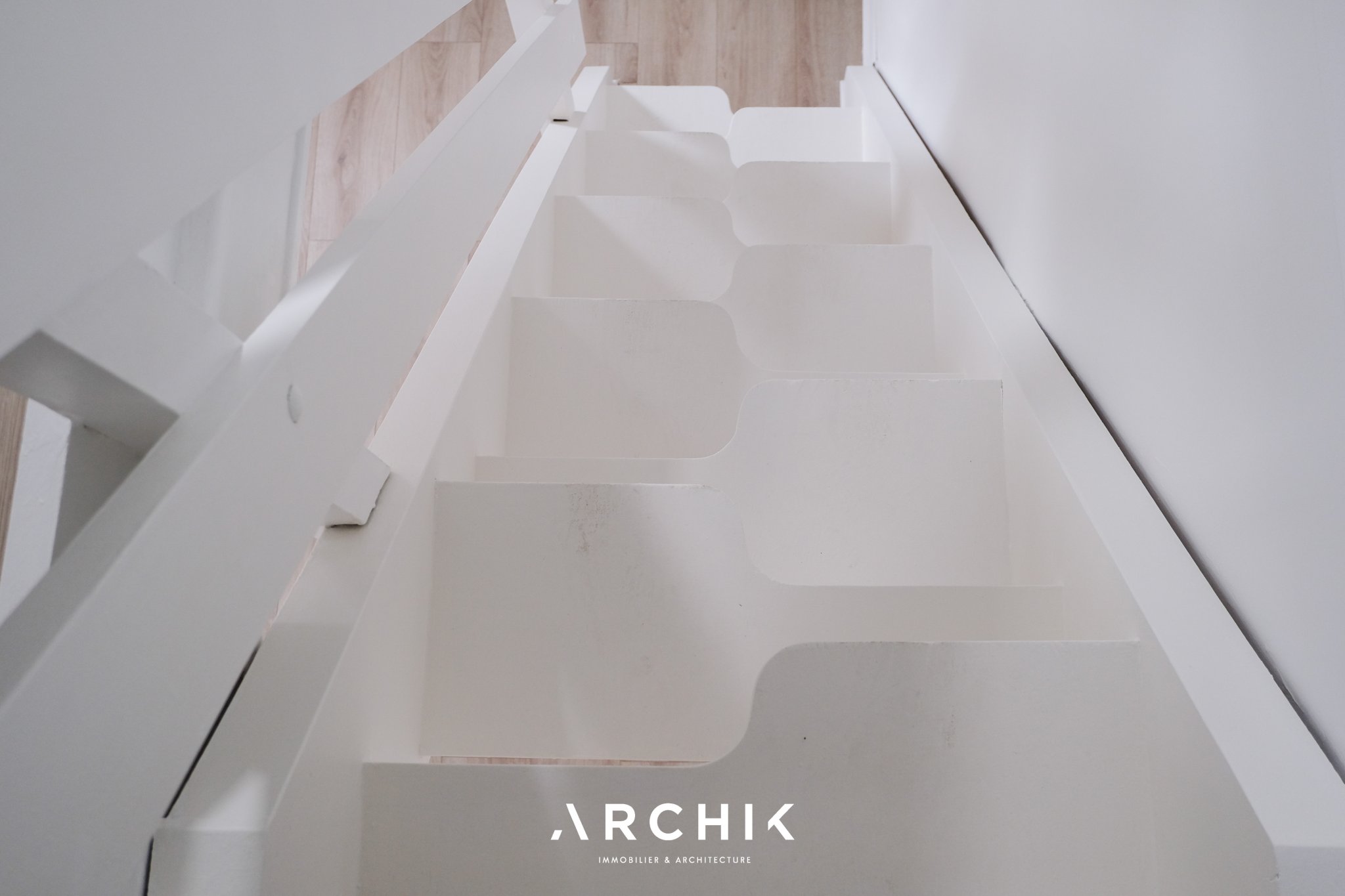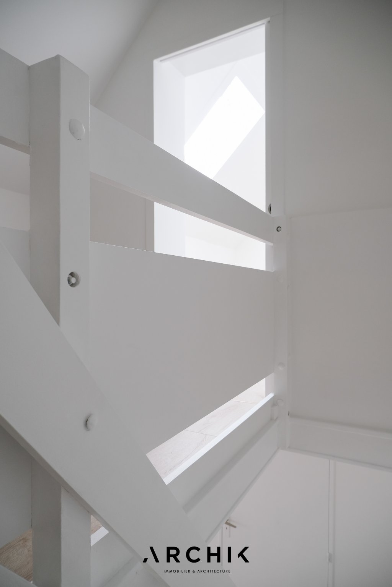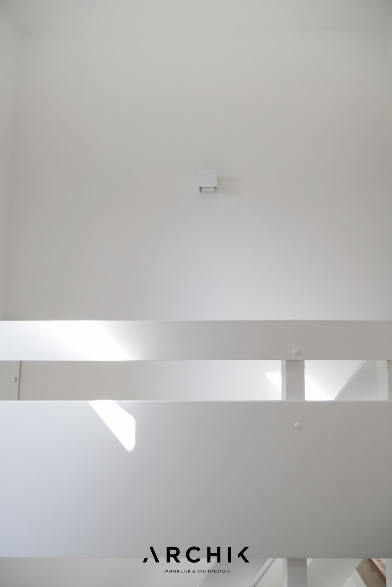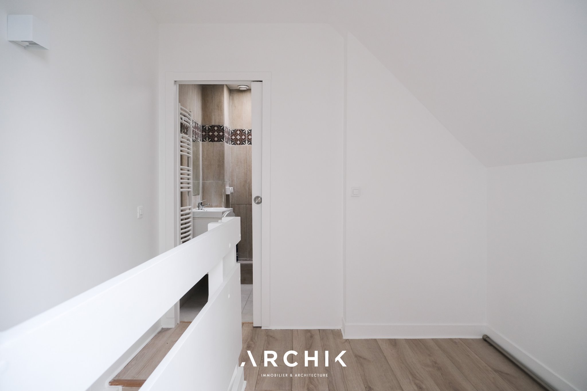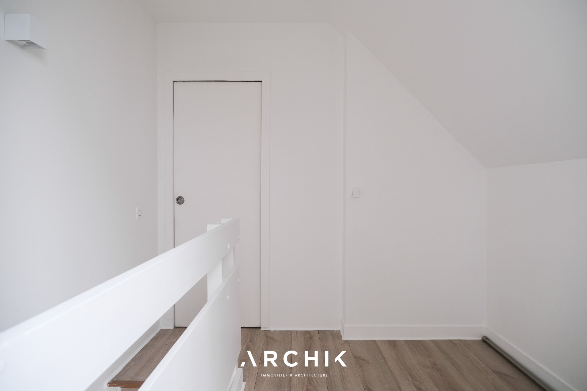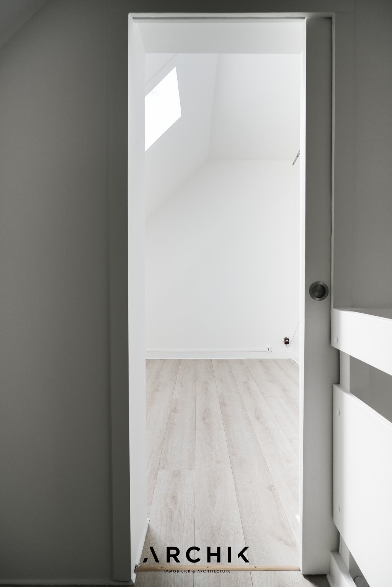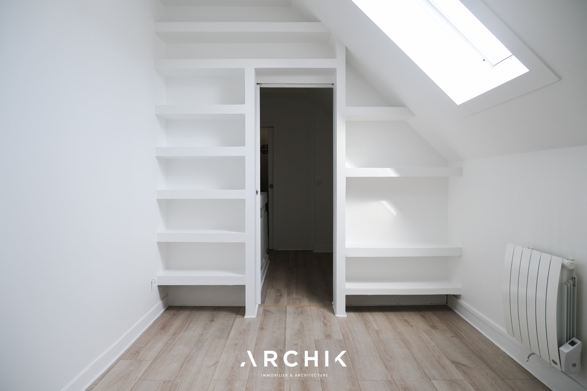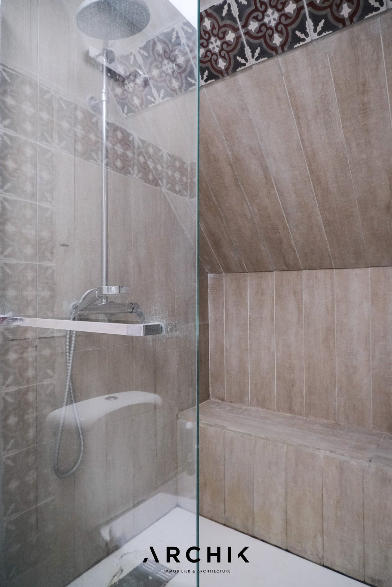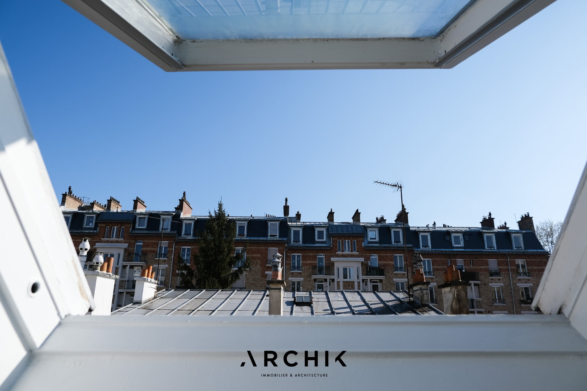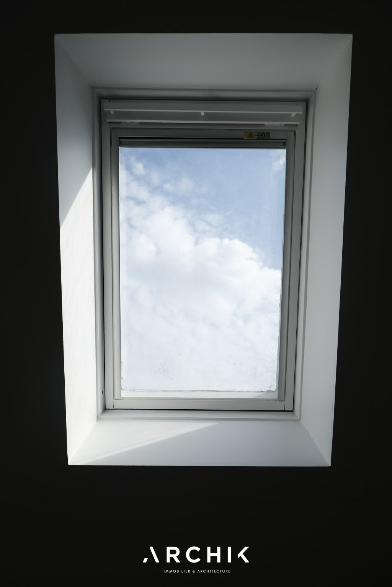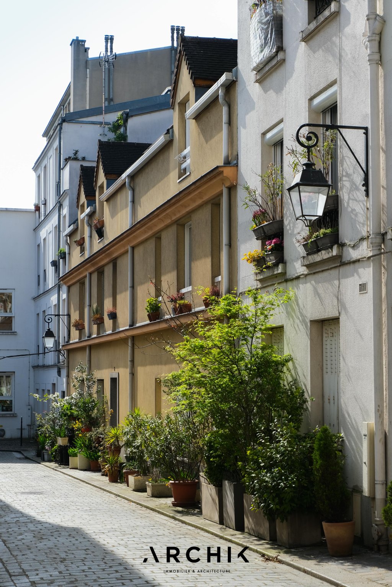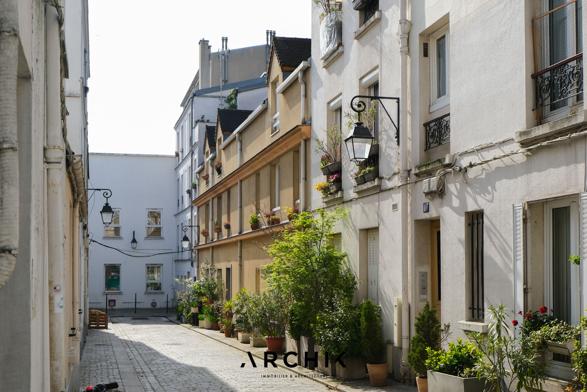
ALBÂTRE
PARIS 12TH | Daumesnil
Sold
| Type of property | Flat |
| Area | 51 m2 |
| Room(s) | 1 |
| Current | Post-modern |
| Condition | To live in |
| Reference | AP046 |
Its calm and soothing atmosphere
Its large open living room
Its clarity and light
CONTACT US

Renovated in 2019, the duplex apartment benefits from an intelligent layout for a perfect optimization of the space. Its volumes and attics make it a veritable cocoon under the roofs.
The entrance, bright thanks to a black metal glass roof, is punctuated by large cupboards. It serves the large living room with its open kitchen. Dressed in cement tiles, the latter enjoys a beautiful light thanks to its Velux window opening onto the sky. Upstairs, the white wooden Japanese step staircase leads to the night area. There, a bedroom with masonry shelves benefits from a corner that can serve as a dressing room or a small office, as well as a shower room with zenithal light. Finally, a healthy and secure cellar adds additional storage space to the apartment.
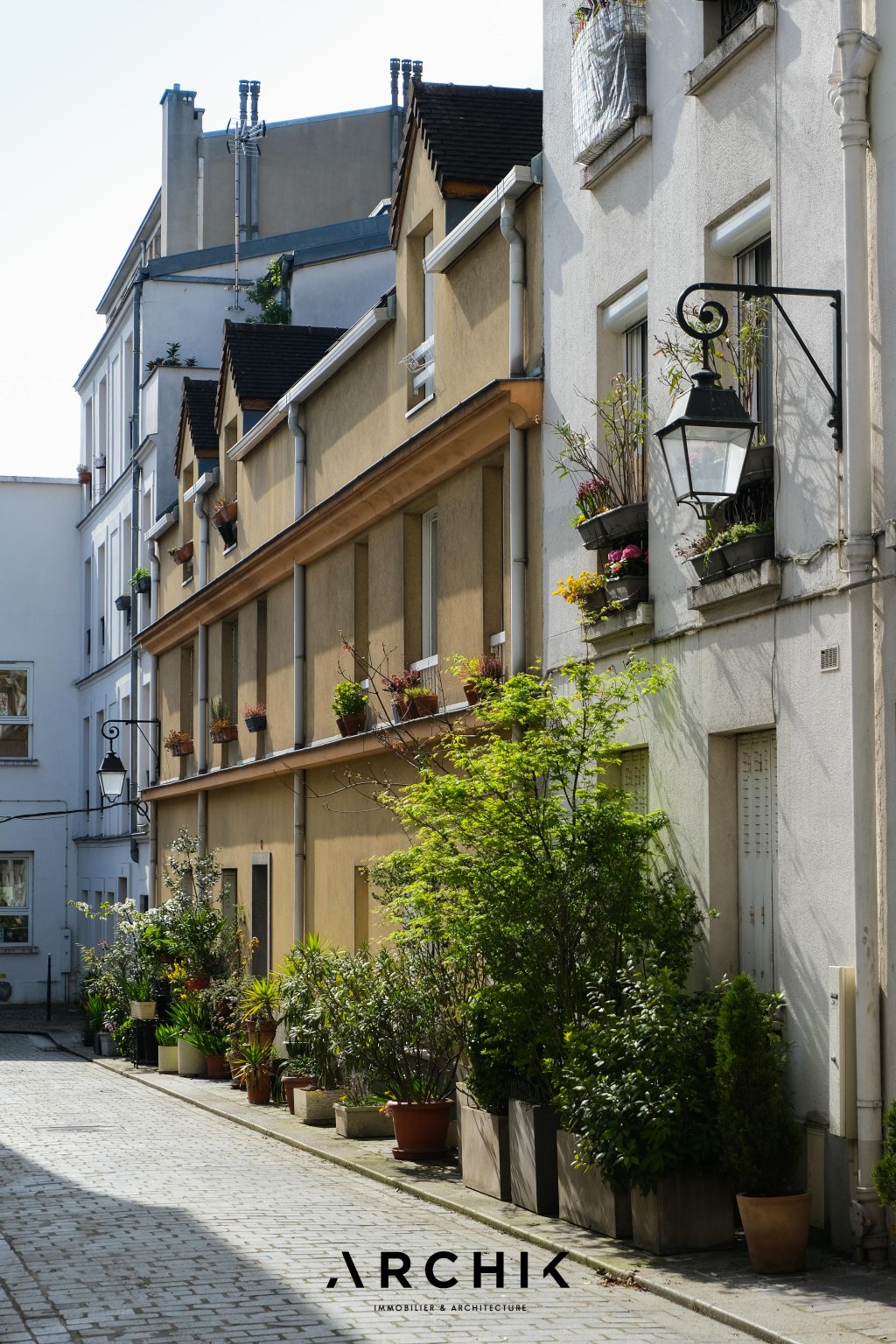
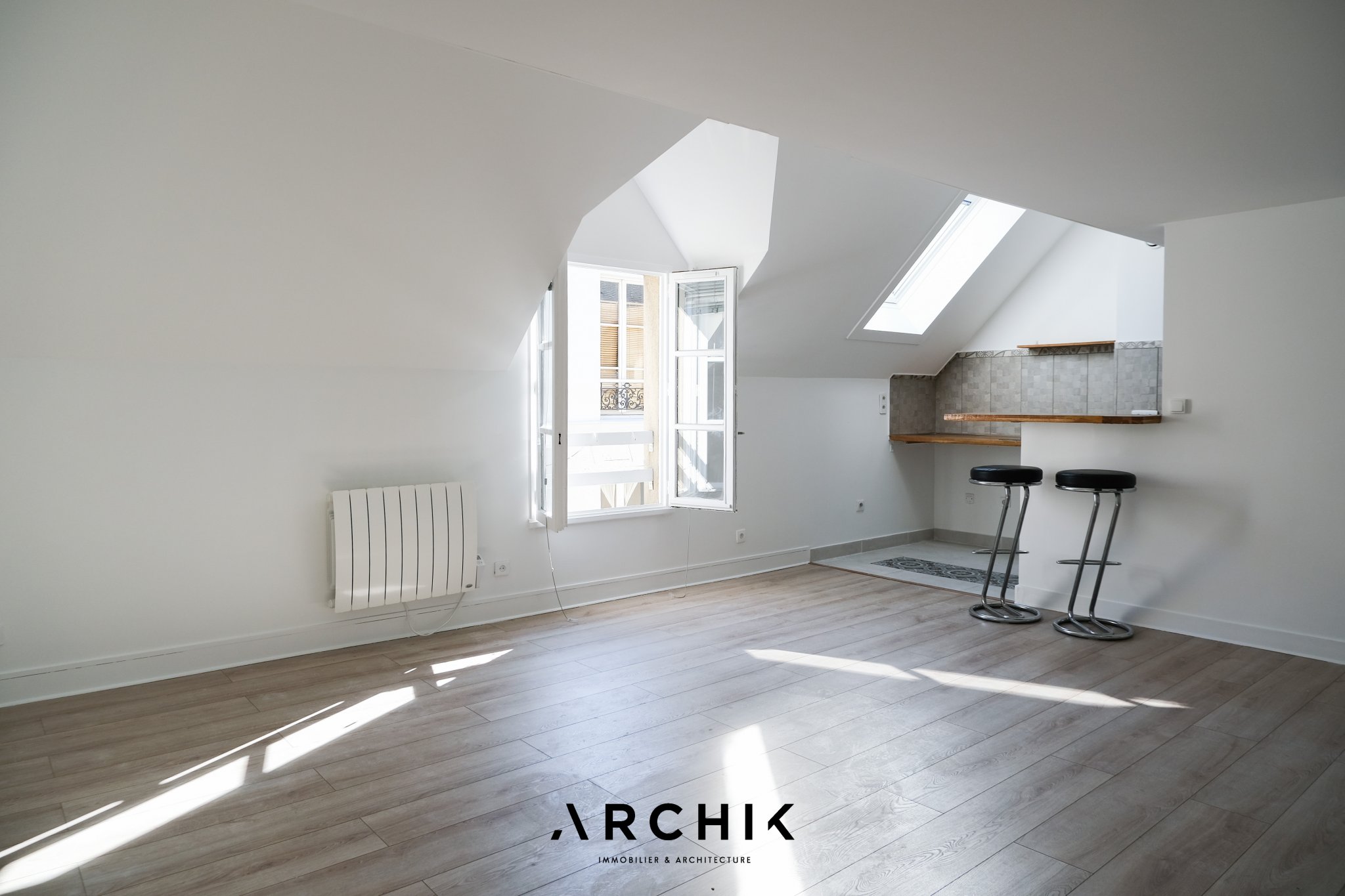
A little Parisian nest, well hidden.


