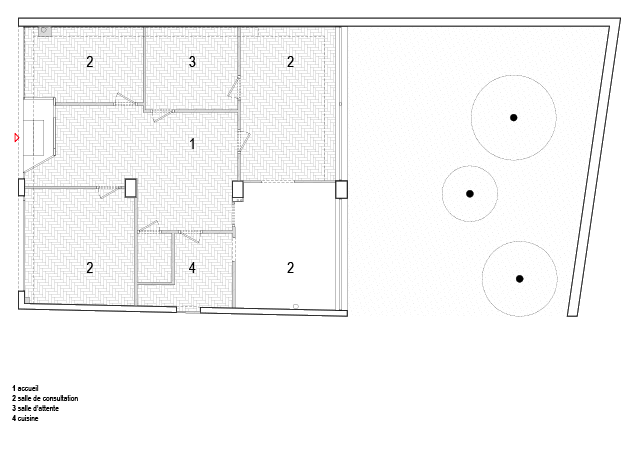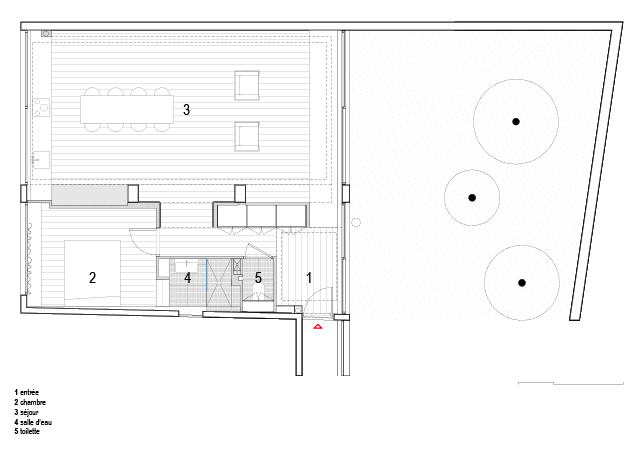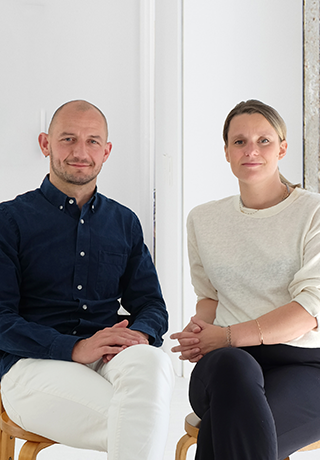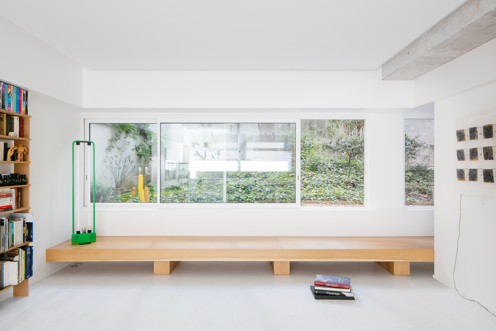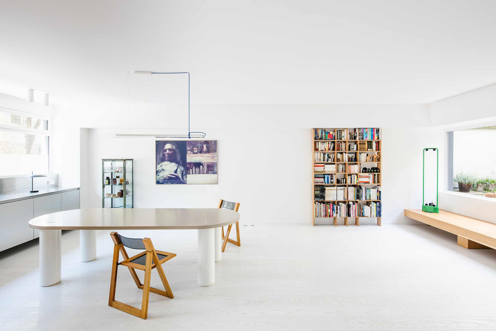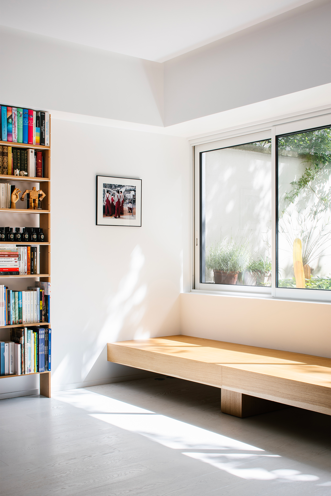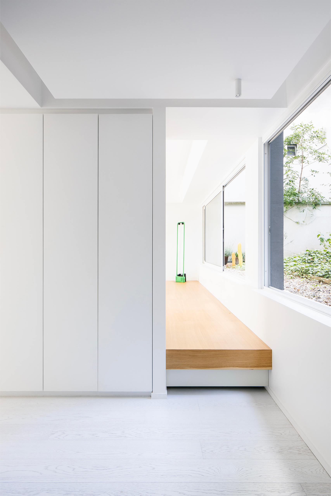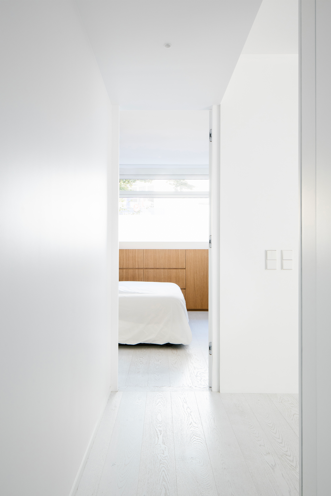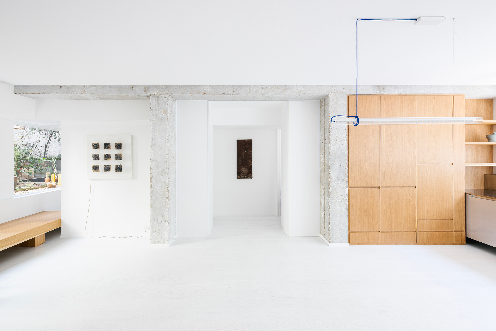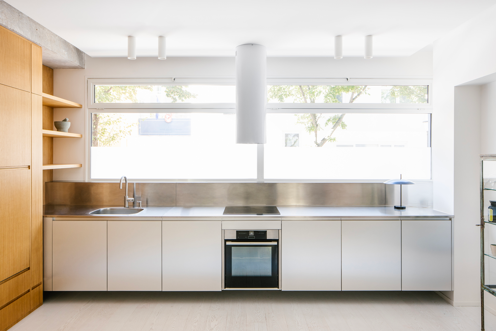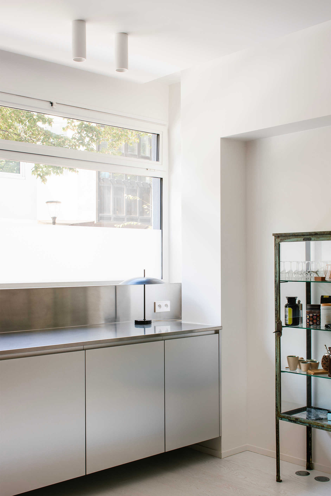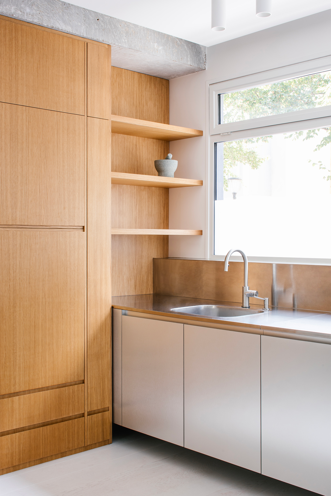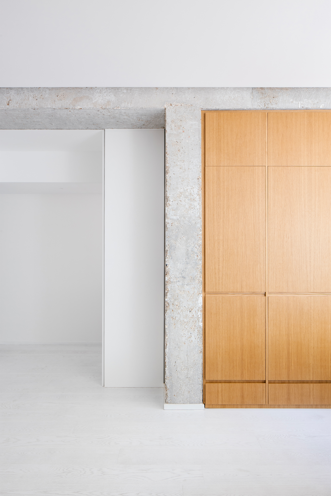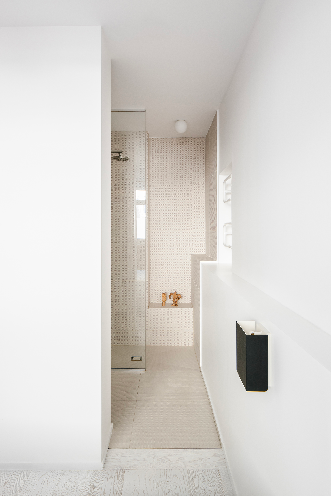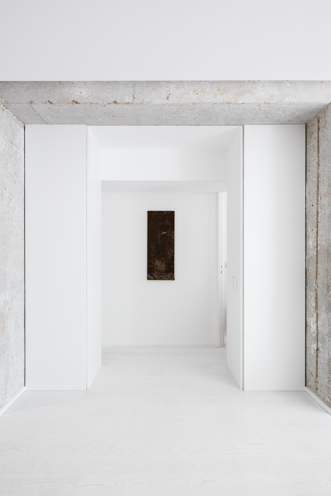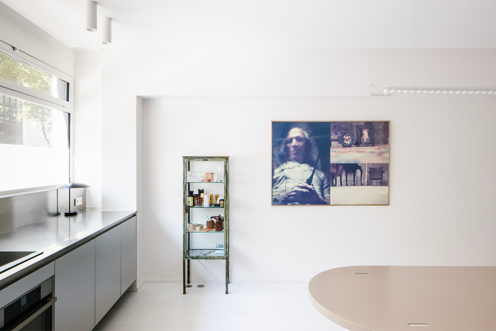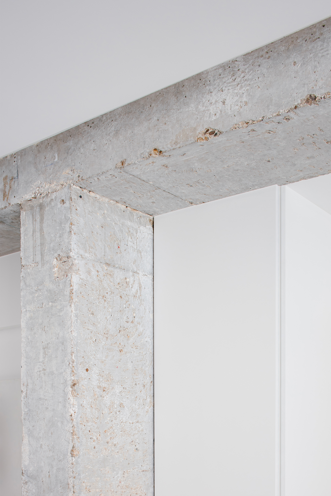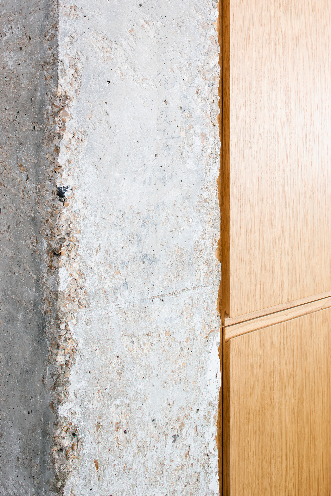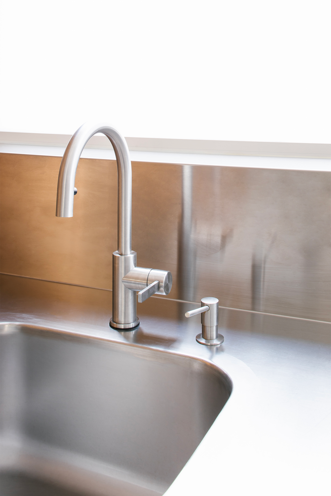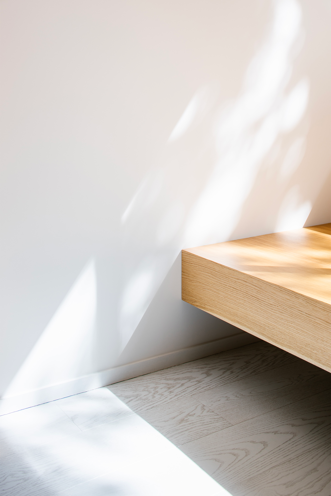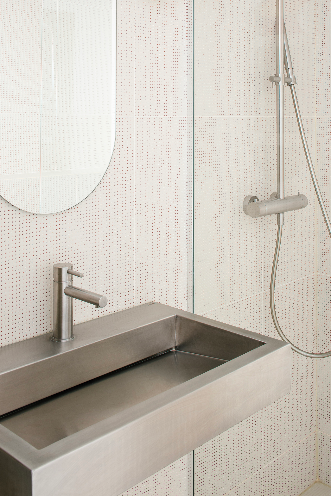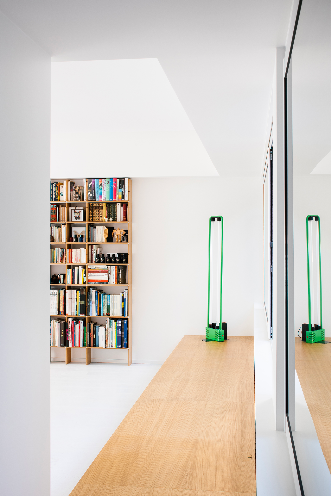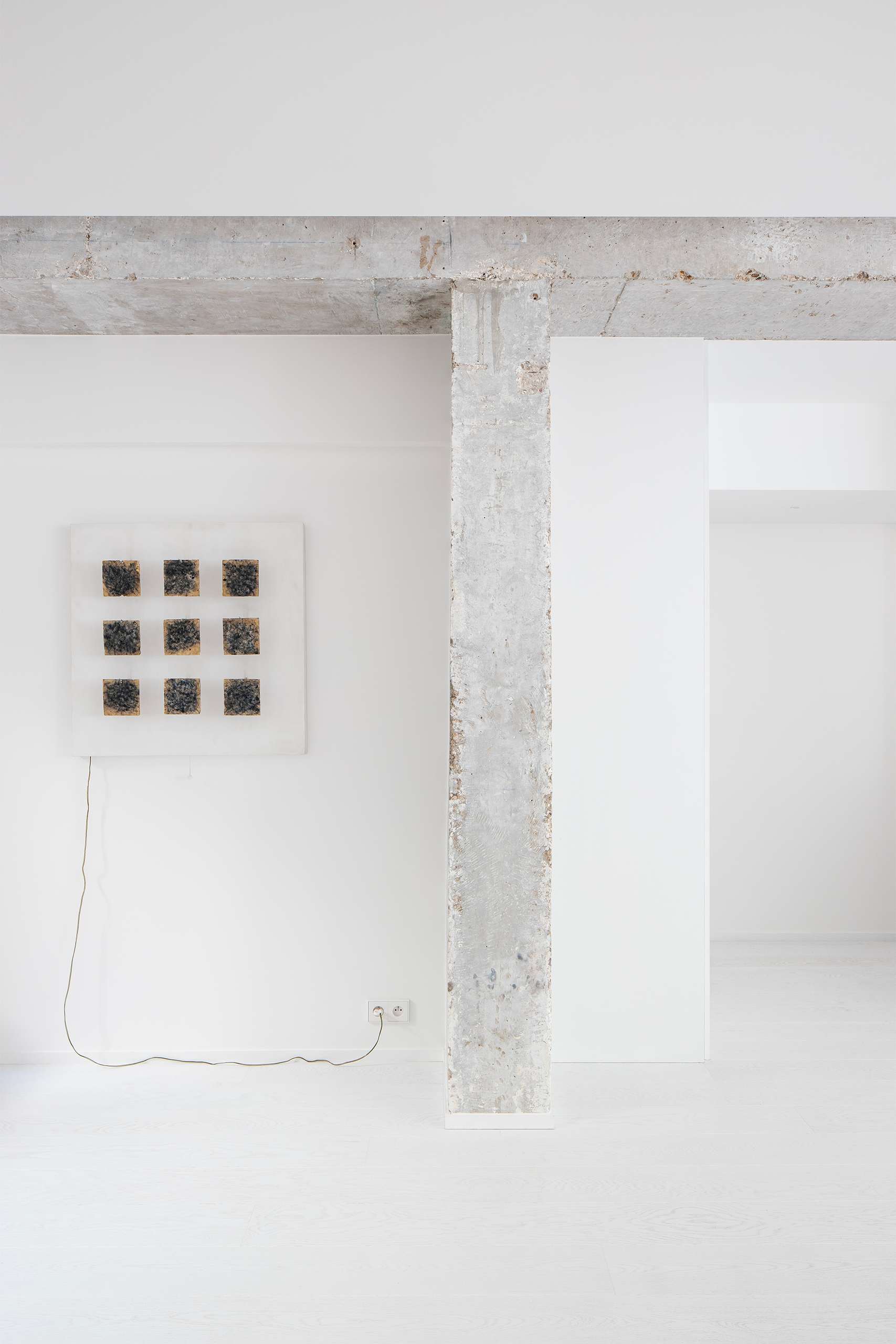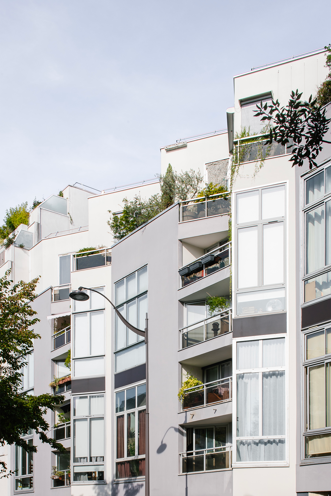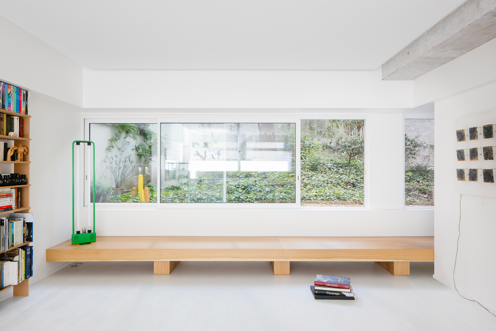
ALOUETTES
PARIS 19TH
| Type of property | Flat |
| Area | 75 m2 |
| Current | Modern |
| Type de mission | Full Package |
| Durée des travaux | 6 month |
| Budget de rénovation | More than €150,000 |
The play with light
The contrast of materials
The link with the outdoors
CONTACT
Transforming a commercial space, using light, space and raw materials in a way that respects the existing building.
Before …

Convert a commercial space on the first floor of a 1980s building into living space, while revealing the qualities of the existing building.
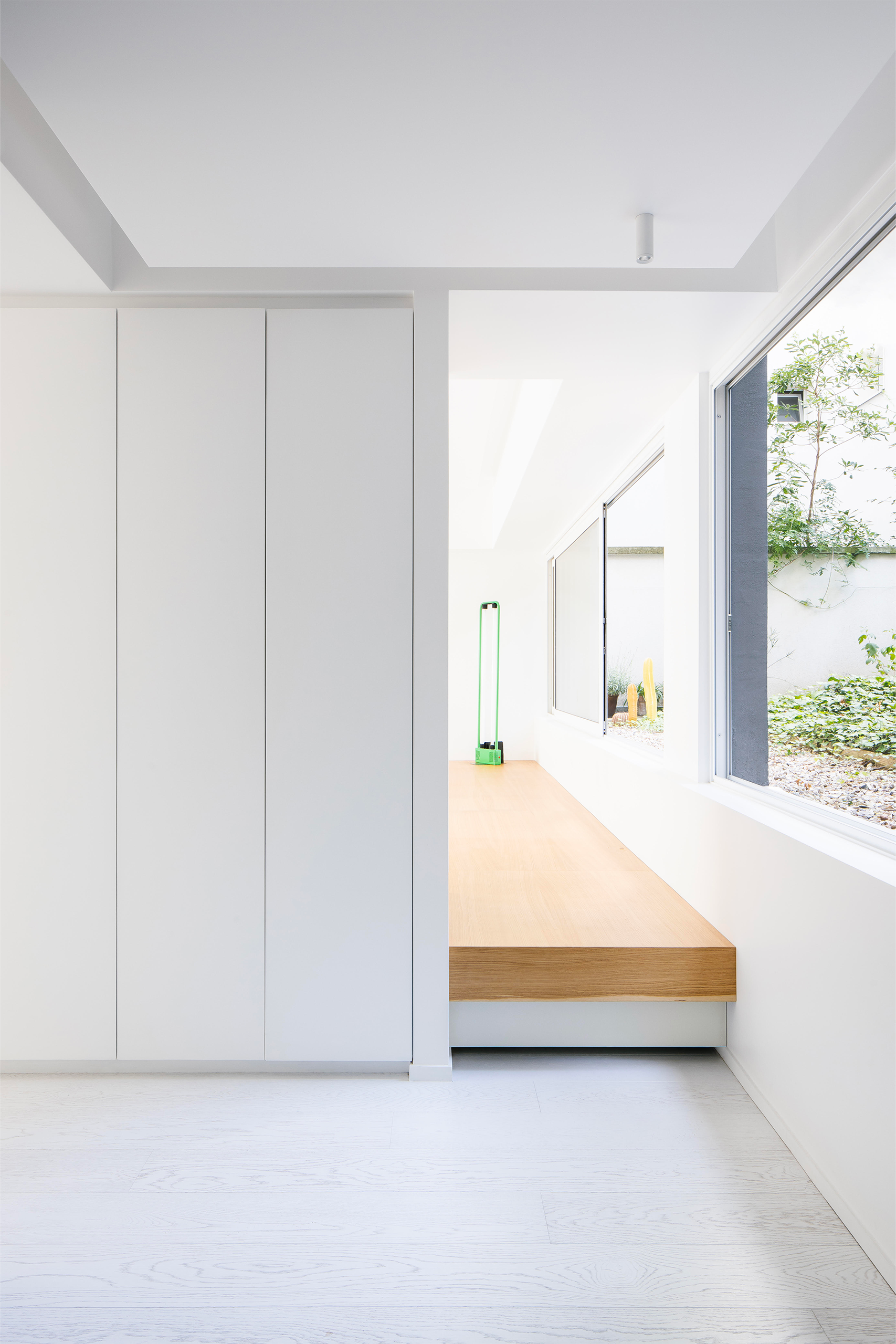
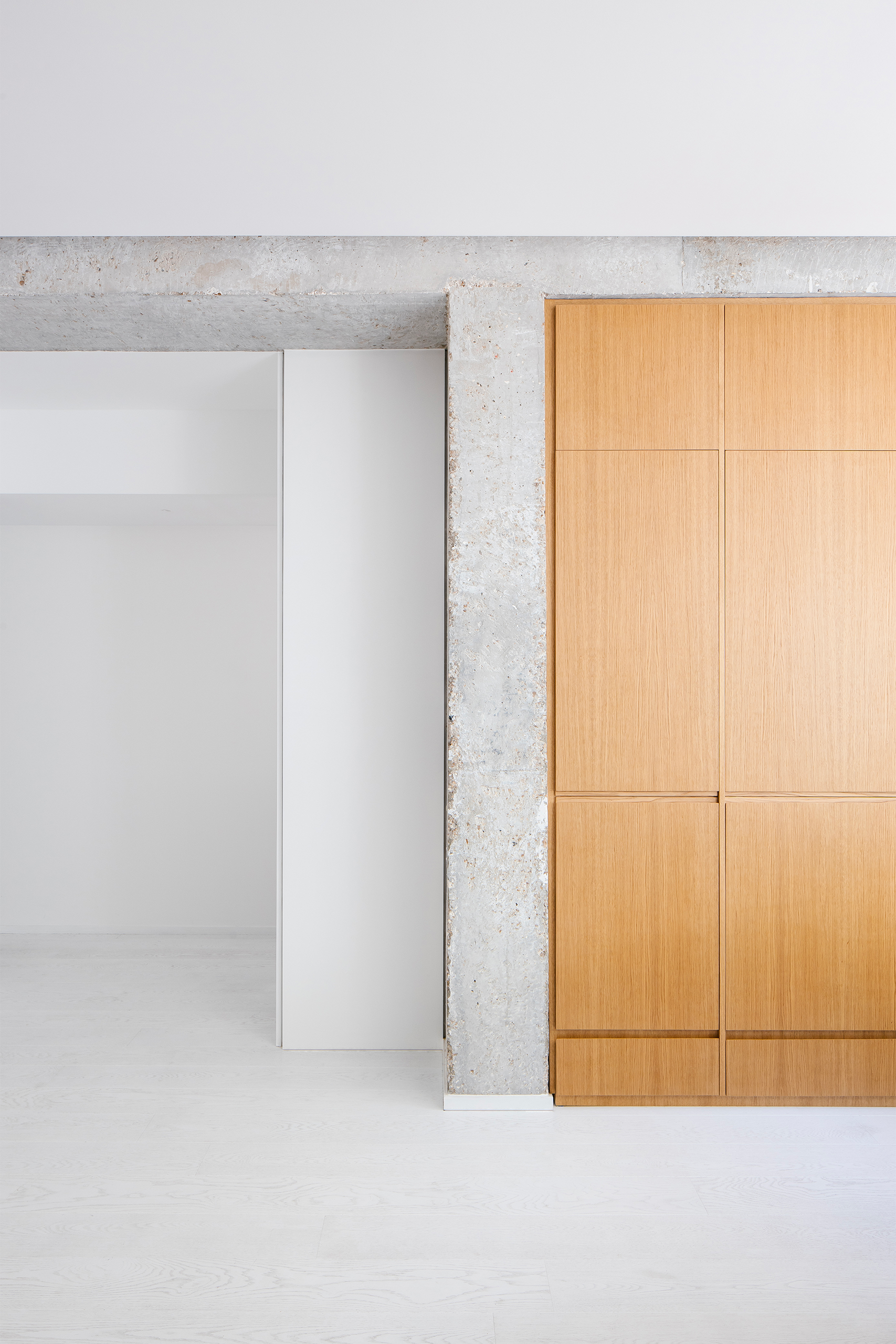

The building’s orientation (East-West), its relationship to the exterior (garden and street) and its structure (reinforced concrete) were the three characteristics that guided the design process.
The plan expresses this orientation, allowing the building to “follow the sun” throughout the day, and thus to have a living space that changes atmosphere according to the light. The existing reinforced concrete structure organizes the apartment and creates sequences. It is also the starting point for the materiality. The brutality of concrete contrasts with the warmth of oak and the preciousness of stainless steel. The painted oak floor is deliberately neutral and light, like a backdrop for the furniture. Framing is used to reveal, give depth, set the scene or escape. They create transversal relationships between the reception and service areas.

To make the transition from commercial to residential use, the street entrance was modified to create a new relationship with the street, and to distance the building from it by opening onto the garden.
A new street façade was created, and the first floor was turned into a living space by “inhabiting” the windows: in the kitchen in the living area and the dressing room in the bedroom.
On the garden side, a generous bench was created to encourage contemplation.
The building presented a number of technical constraints, notably the presence of water and air drainage systems. Meticulous work had to be carried out on site on the false ceilings to keep the volumes uncluttered and make them a strength of the project.
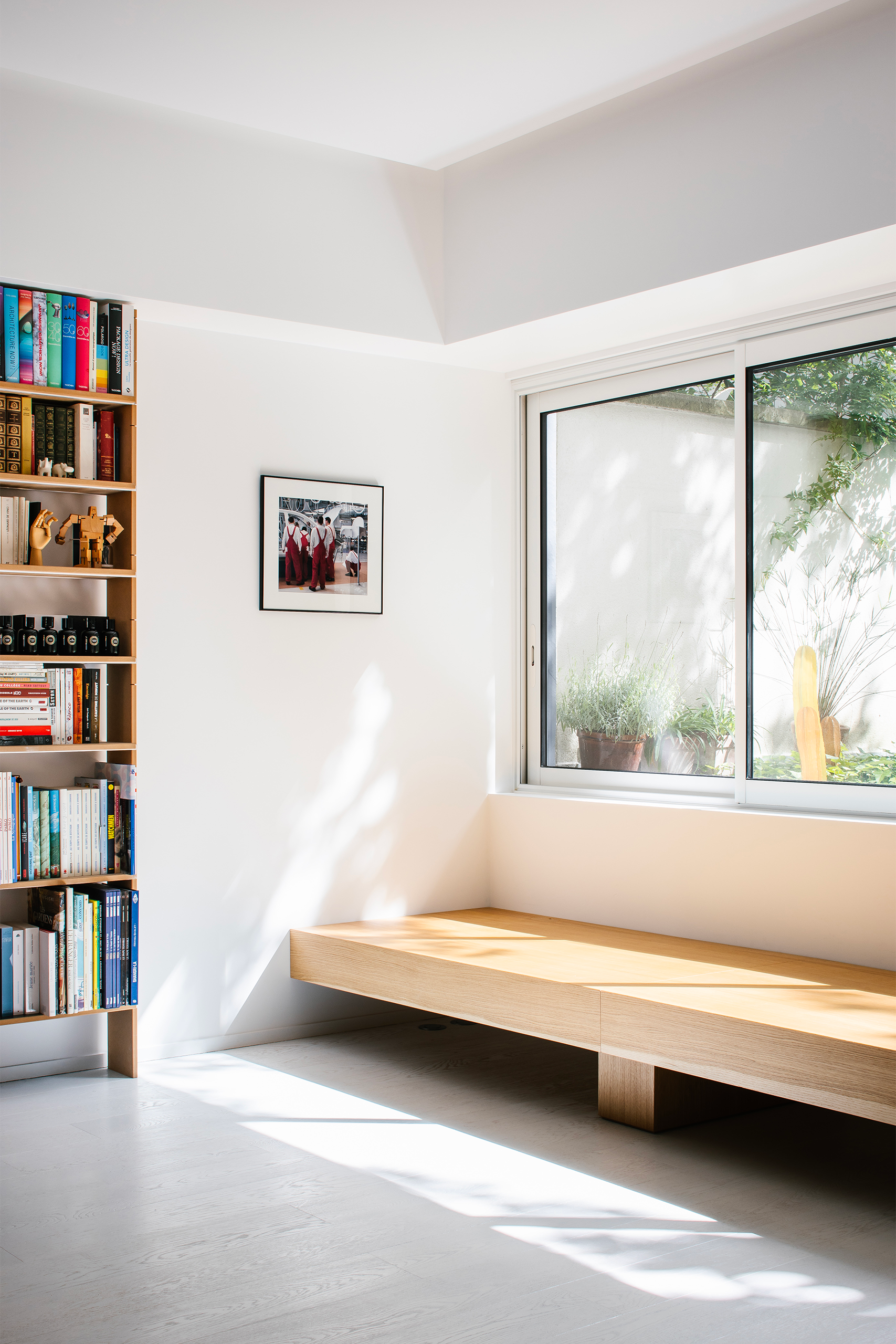

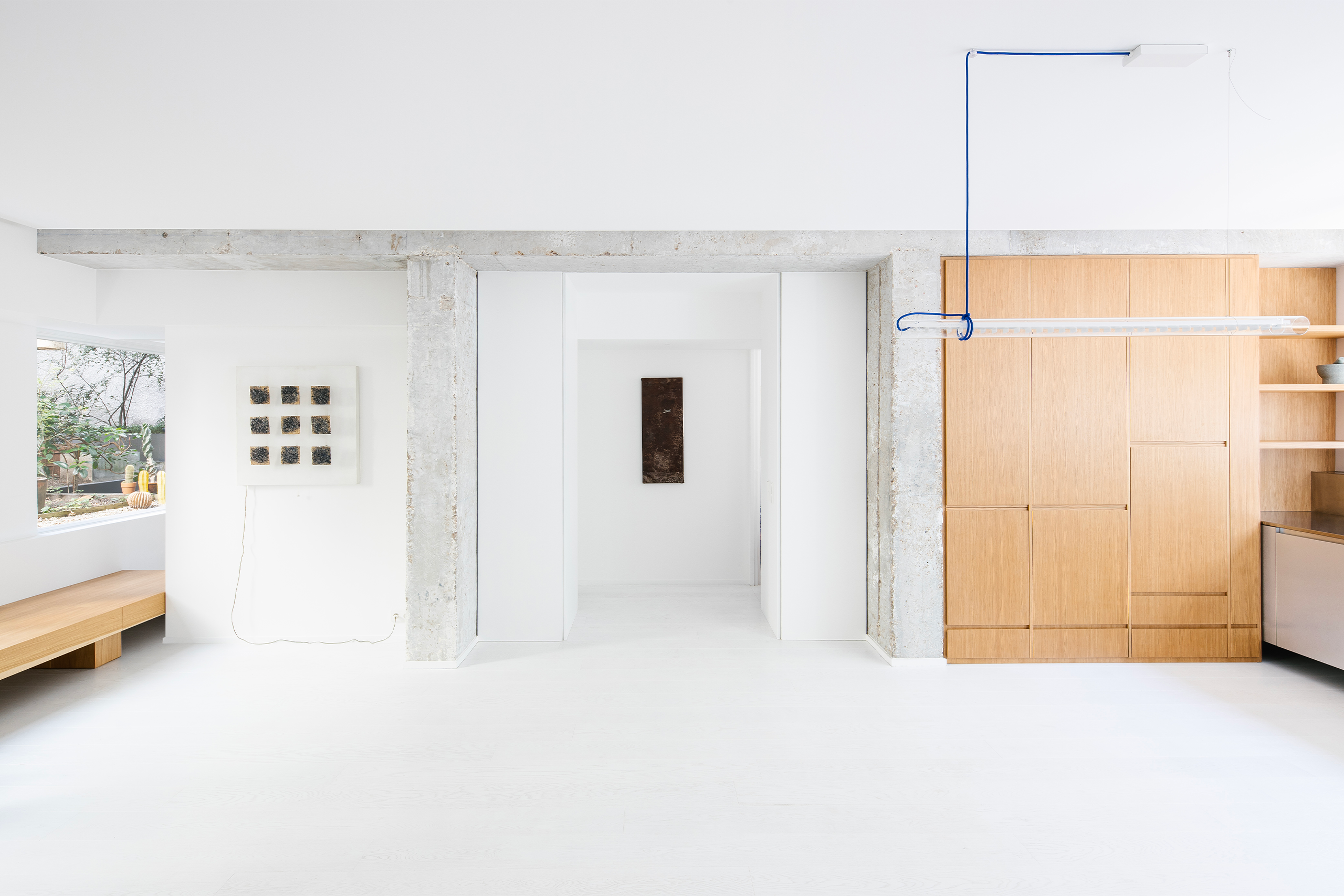
An ambience combining raw elegance and luminous warmth.





