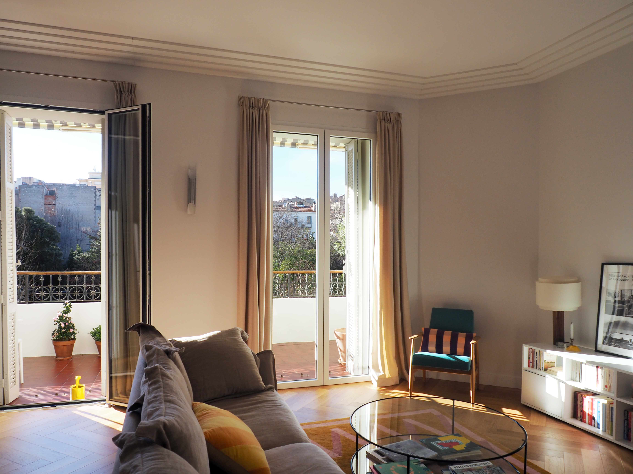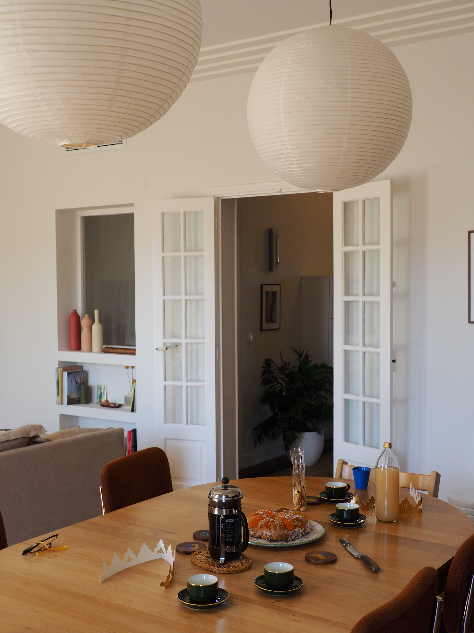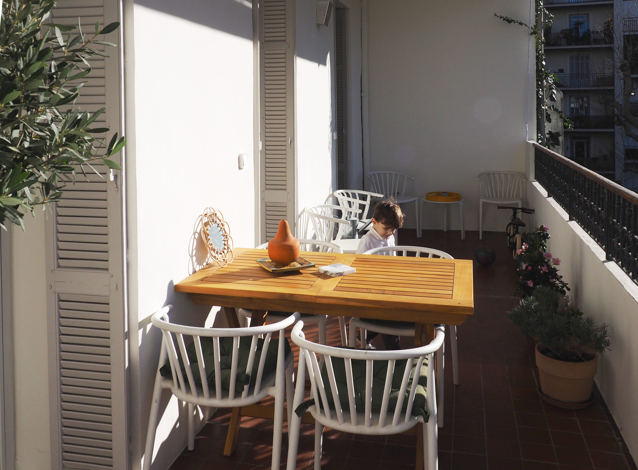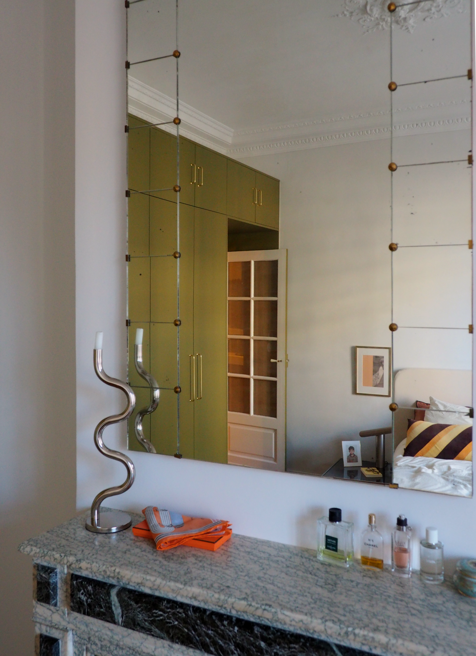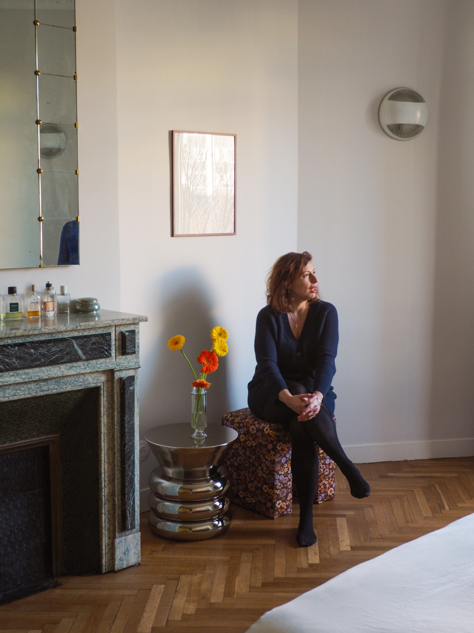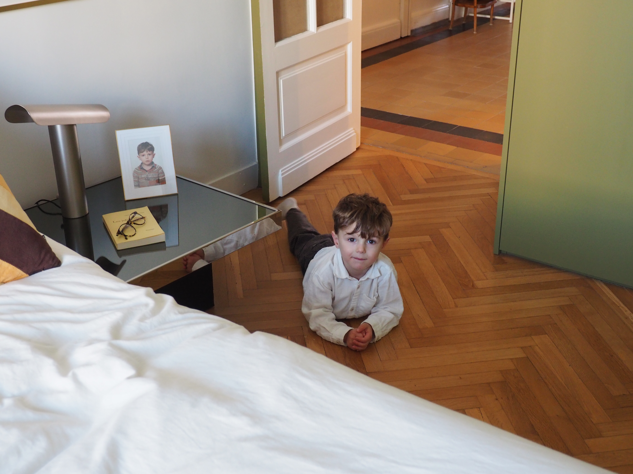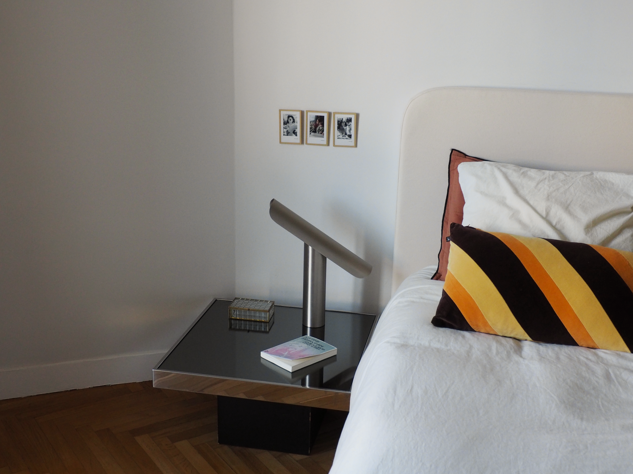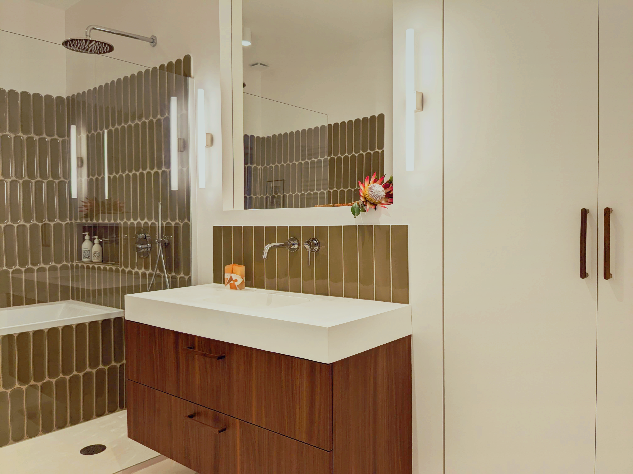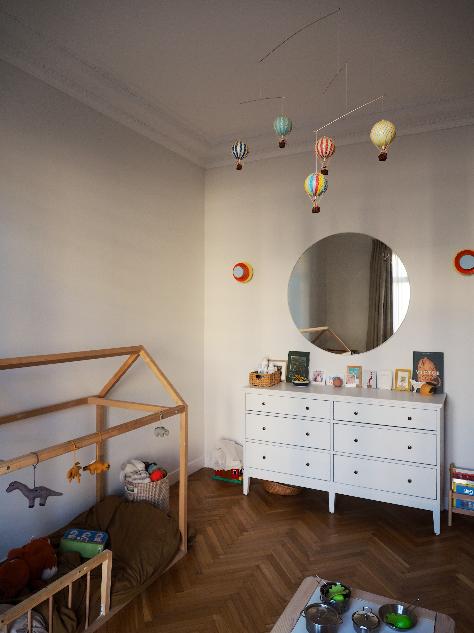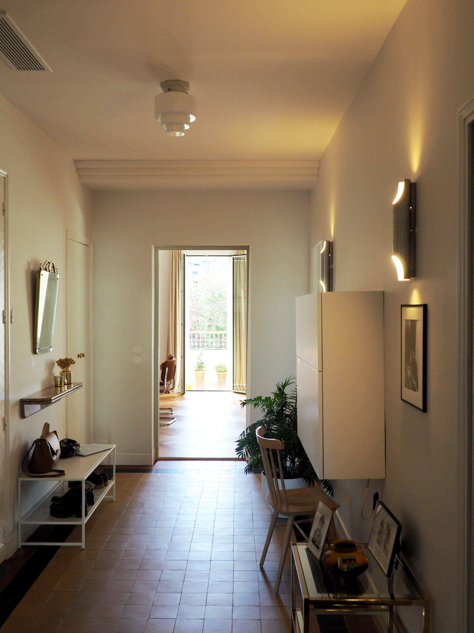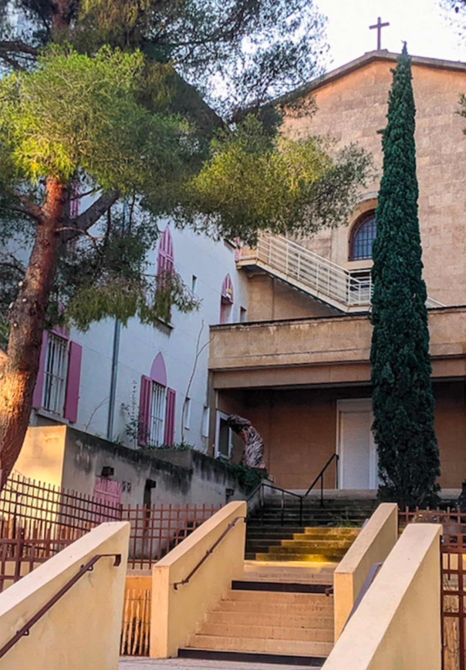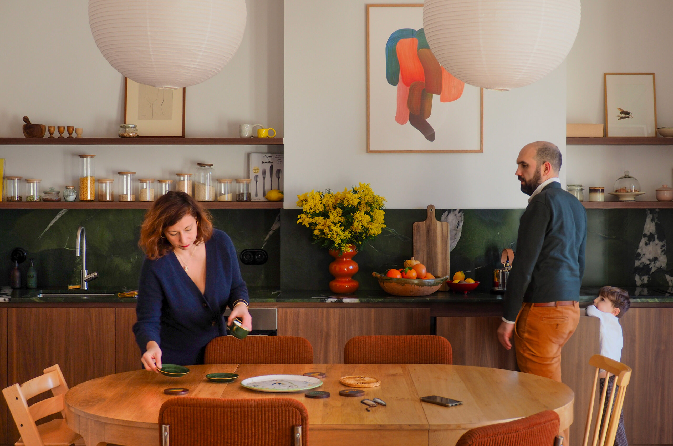
SCÉNOGRAPHIE
After several years spent in the iconic Canebière Building, Marion and Victor have settled with their son Oscar, in this beautiful apartment in an Art Deco building in Marseille’s Périer district. An exciting new project for architect Marion Giovannetti and her husband – co-founder of the Bimbeau communications agency, who completely redesigned the layout of the apartment to take advantage of its volumes and light.
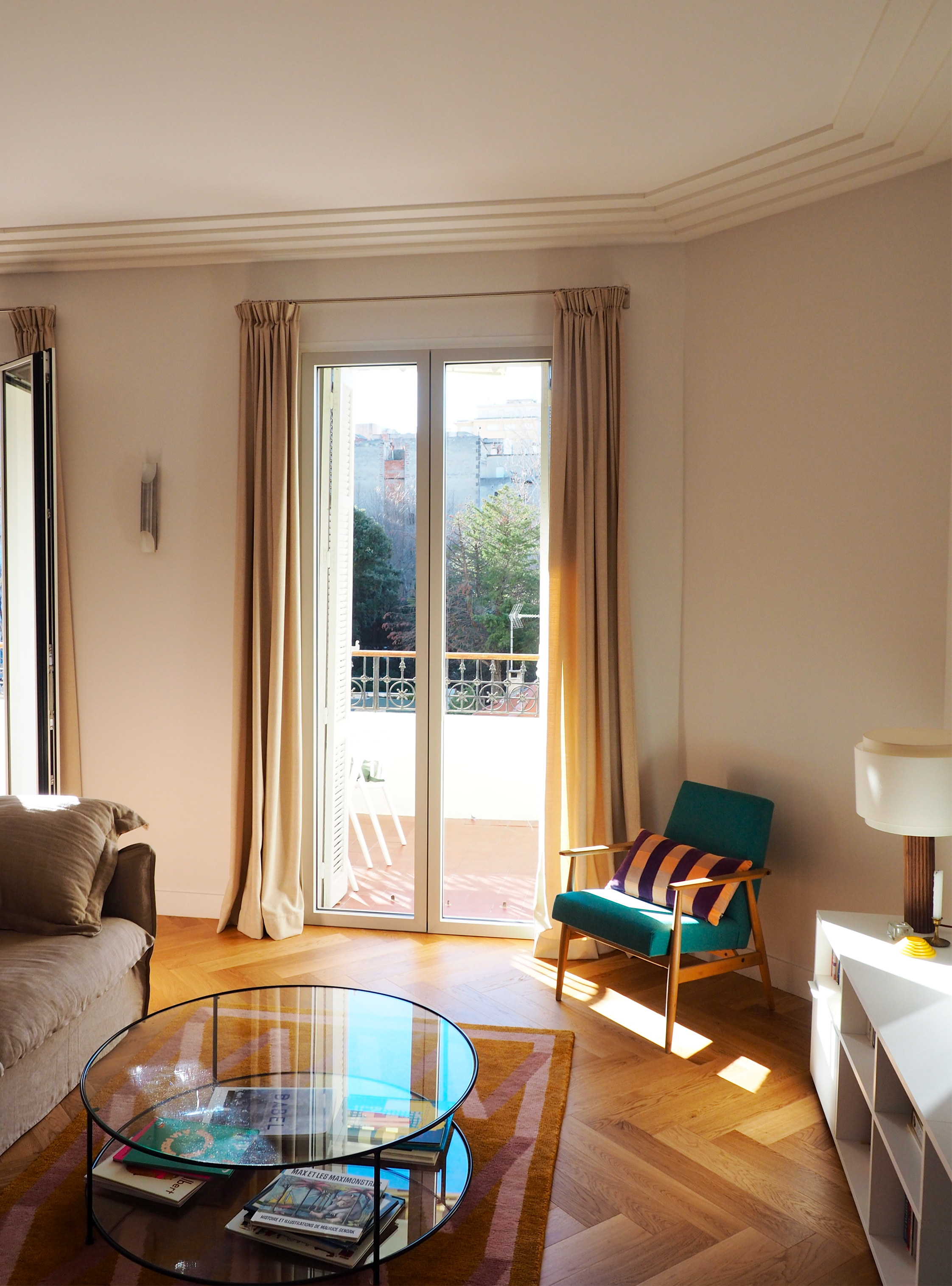
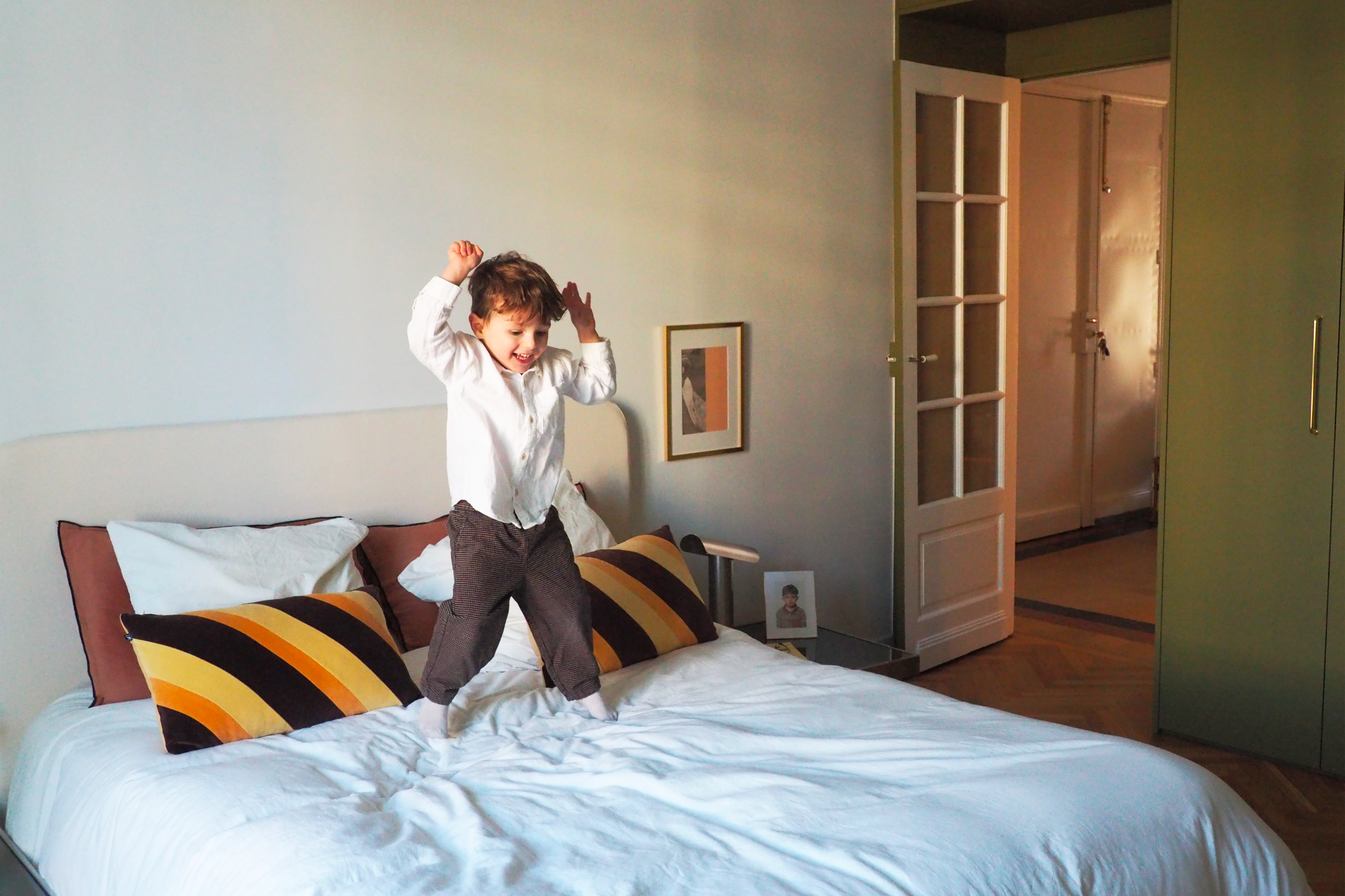
Accompanied by ARCHIK from the sale to the purchase of their new home, the couple took care to preserve the apartment’s original features. The result, after months of work, is a completely open-plan living space bathed in light, overlooking the oasis of greenery they’ve fallen in love with. They welcomed us for the galette des rois in sunny Marseilles – let’s discover their apartment!
Marion, you’re one of our partner architects, but not only that, you’ve also become a customer. Tell us about your encounter with ARCHIK.
M – In 2021, I wanted to have the apartment I’d finished renovating on La Canebière, where Victor and I lived, appraised. We called ARCHIK and Ohanna came to the house. She fell in love with the apartment and wanted to show it to Amandine – editor’s note: the founder – and introduce me to her at the same time.
It was a great encounter. I already loved the world of ARCHIK, which I’d discovered a few years earlier, and I had this idea that maybe one day we’d do something together, but I didn’t know what. Some time later, after having our little baby Oscar, I became one of ARCHIK’s partner architects in Marseille and we carried out our first projects together.
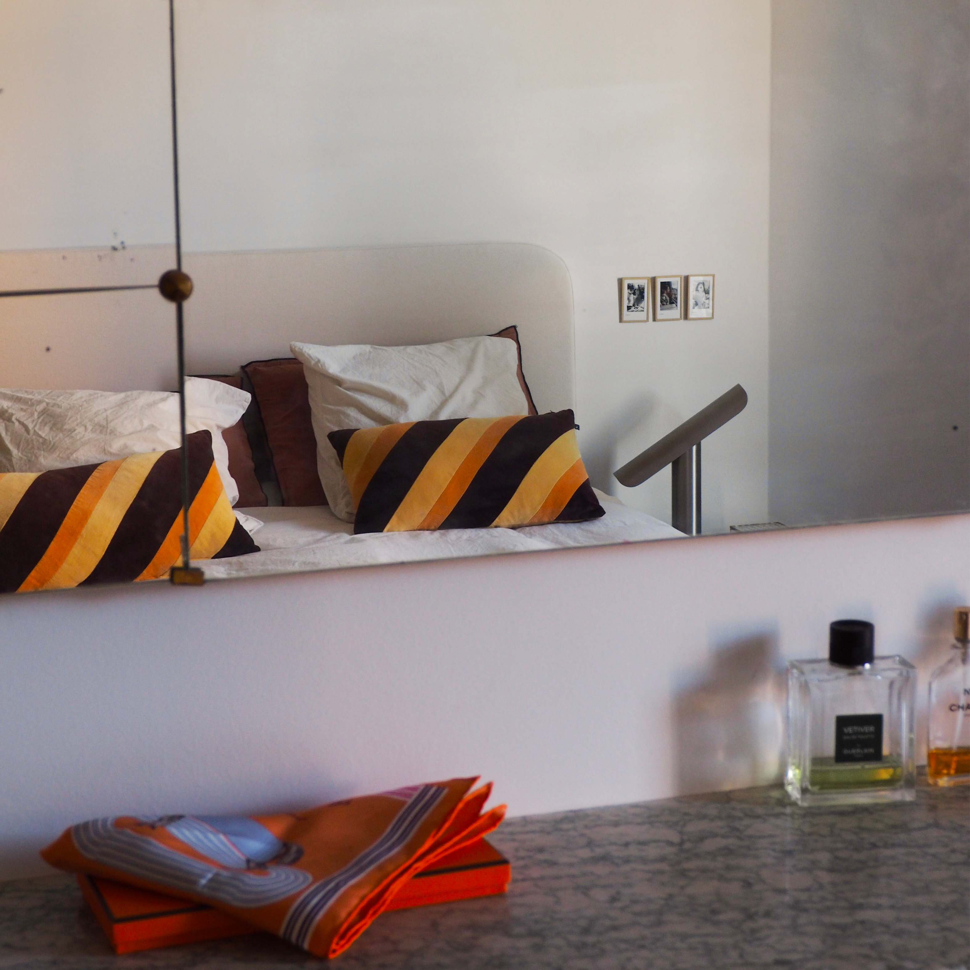
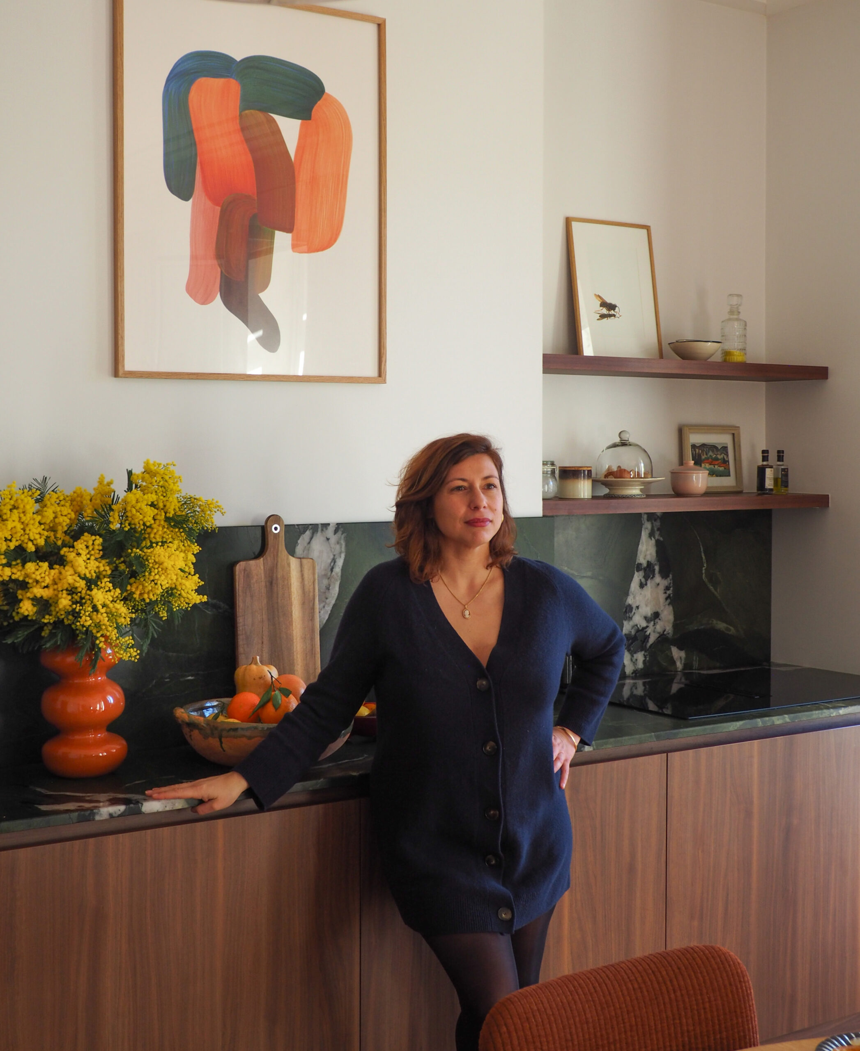
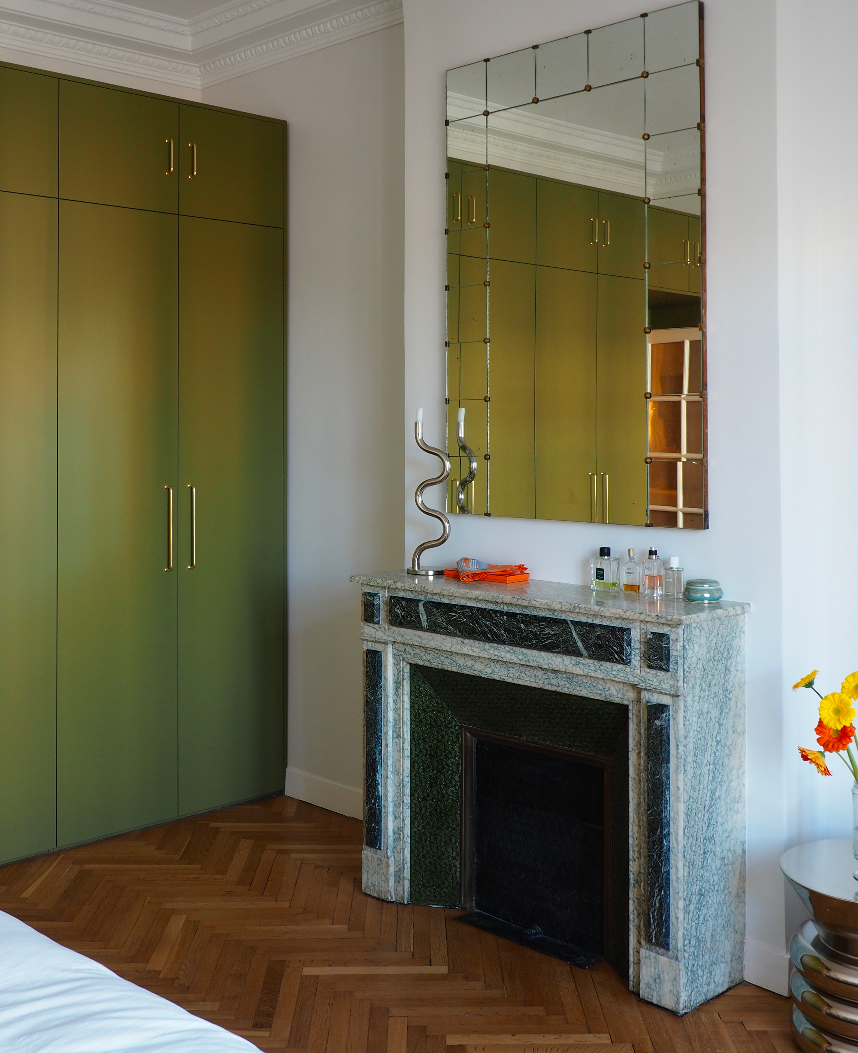
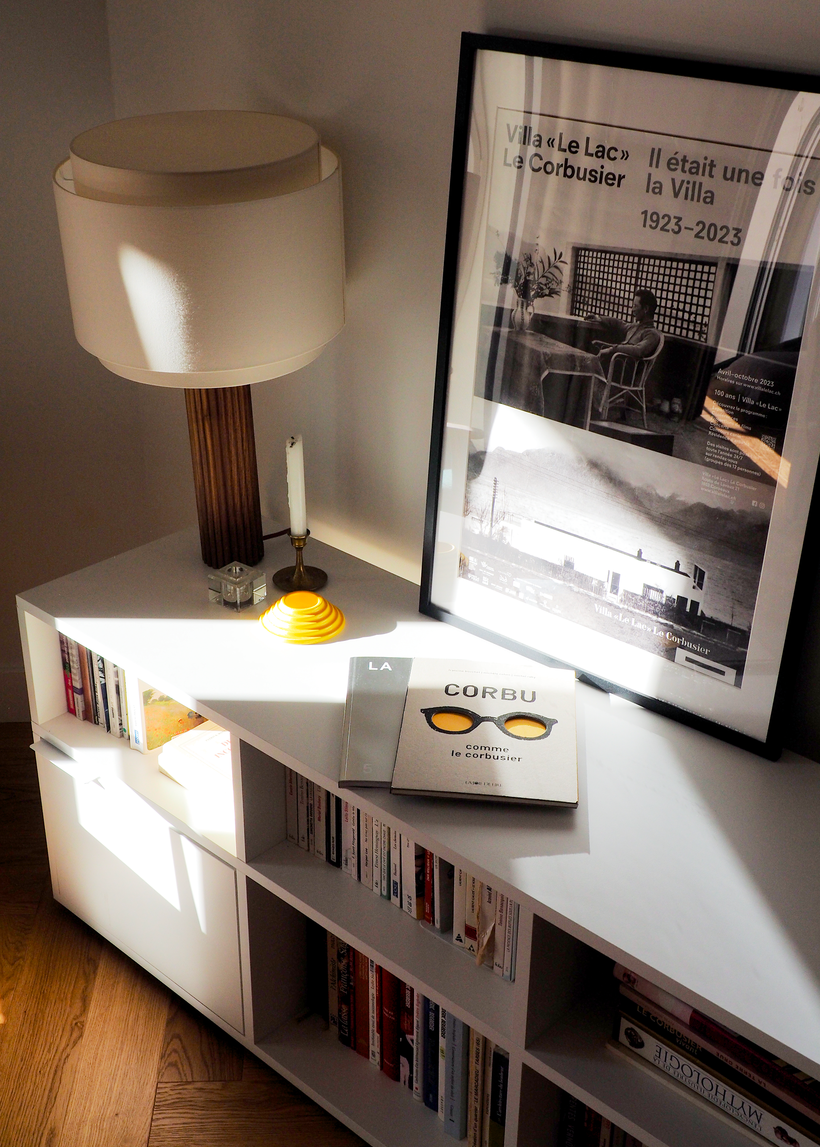

ARCHIK helped you sell, find and buy your new home. Tell us about your experience.
M – We’d been living in the Building Canebière designed by architect Fernand Pouillon for two or three years. It was a nugget of an apartment, with an extraordinary view and a great atmosphere among the neighbors, but it was becoming too small as we wanted to expand the family. We also wanted to move to a more peaceful, family-friendly neighborhood, but we’re very urban and we were afraid we’d have to go too far out of town, given our criteria.
Thanks to the help of ARCHIK and Ohanna in particular, who knew exactly what we were looking for, and after an initial setback, we were able to preview the apartment we had fallen for as soon as the ad appeared. After that, things moved quickly, and we had to put our apartment up for sale, which very quickly found a buyer. It was a dream situation: selling and buying almost at the same time, and ARCHIK took care of everything!

« Thanks to Ohanna’s help, we were able to preview the apartment we’d fallen for as soon as the ad appeared. Afterwards, we experienced the dream situation: selling and buying almost at the same time ! »
So tell us about your first impression when you visited this apartment? Did you fall in love with it?
M et V – It was a no-brainer! The apartment had a great atmosphere. First of all, it’s a 1930s building, typical of Art Deco, a style we particularly like. Secondly, the apartment was in its original state, with many original features that the previous owner had well preserved, volumes and incredible light.
And then there’s the garden, overlooked by the loggia. With the birdsong and the unobstructed view, it felt like it was our own. It met all the criteria! There was a lot of work to be done, but we saw that we could easily reverse the rooms and recreate a more functional layout for our family life. And off we went!
As an architect, how did you go about designing and decorating your new home, and where did your inspiration come from?
M – I’m more of a modernist, minimalist architect, and we had to manage to preserve the original features while completely reorganizing the apartment. We decompartmentalized and relocated certain openings while managing to preserve the charm, including the moldings and floors. We took the prints and reproduced the contours of the doors so that it looked as if they had always been there. Then, in terms of decoration, the inspiration really came from plants, with the color green as a common thread, in reference to this view of the garden and the modenature of the building’s Art Deco façade. One of the central elements, which is also the starting point for the renovation, is the kitchen worktop and credenza in avocatus, a natural green stone from Brazil. The green palette was then applied to every room in the apartment.
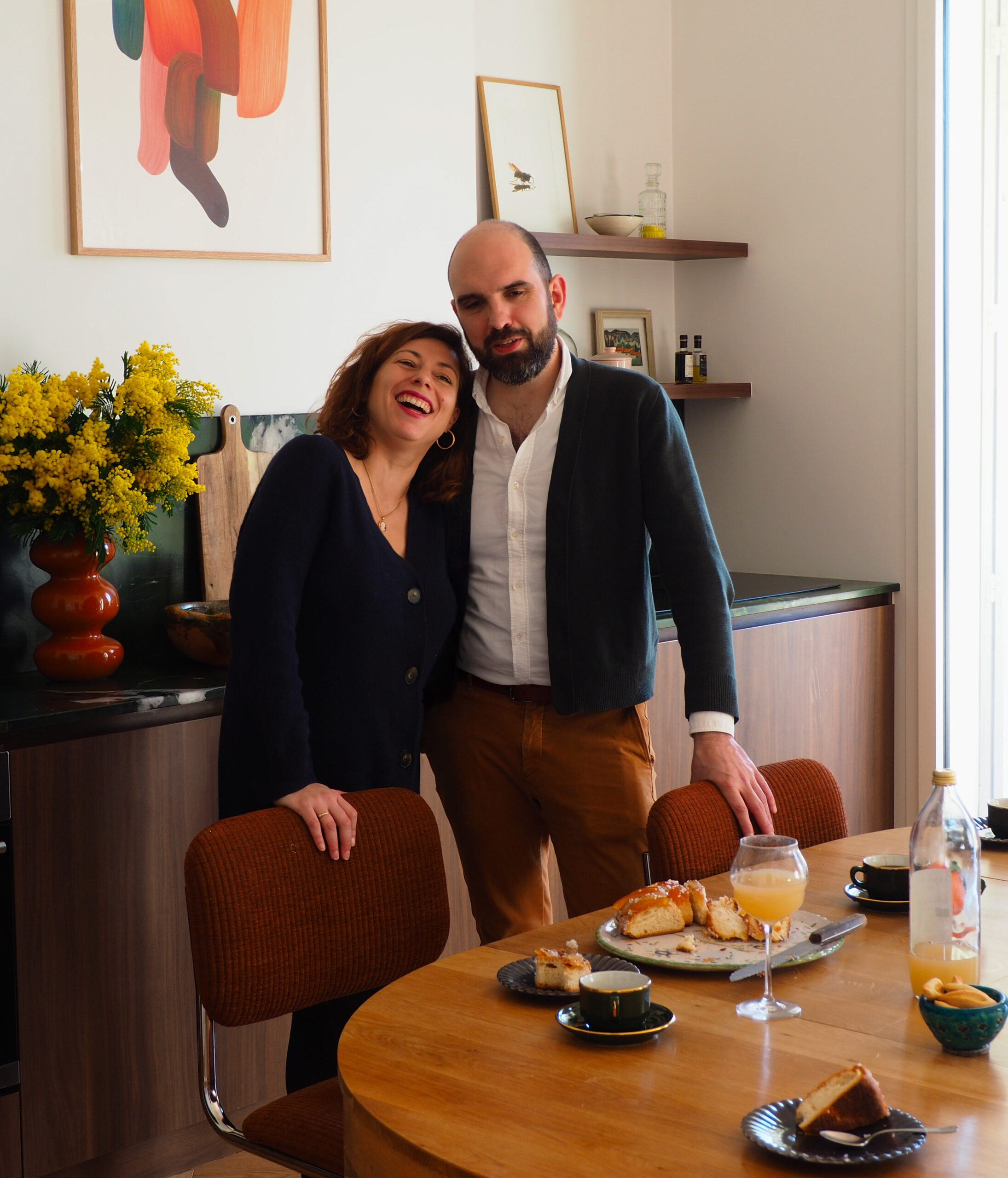
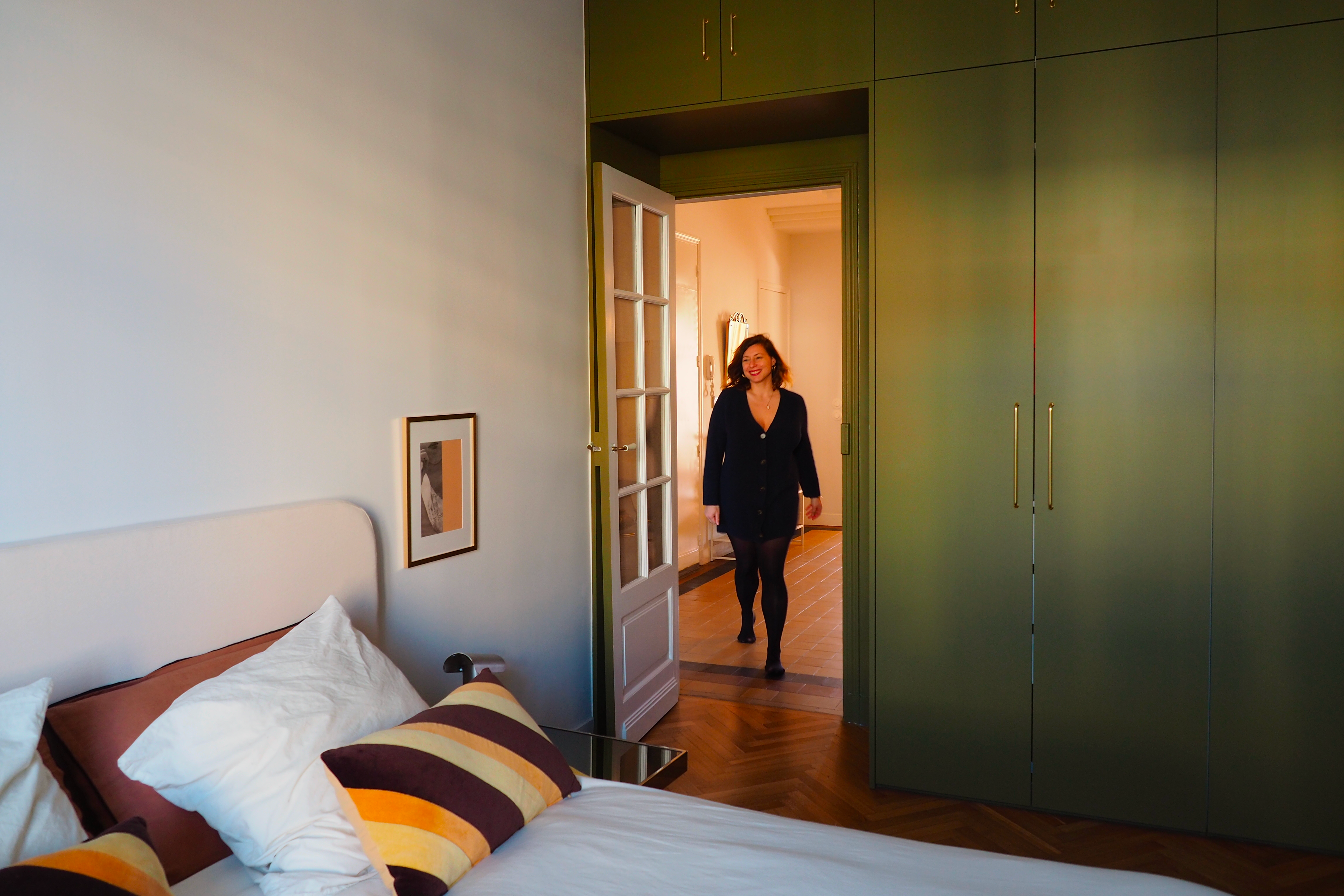
What did you like about ARCHIK’s approach? What did you appreciate?
V – Professionalism! It wasn’t an easy sale, as it was an inheritance, so it was a very complex file. ARCHIK also has very good partners, and we were introduced to a notary who was square and very calming.
M – The fact that we had the best possible support from start to finish, even at difficult times. We were also able to visit the apartment several times and plan our future layout with peace of mind.
What’s the most pleasant thing about living in this apartment?
M et V – It’s the view out over the garden, the light streaming into the living room through three large, full-height windows. When it’s the season, the birds sing, and you feel like you’re in a house in the countryside, even though you’re in the heart of Marseille’s Périer district.
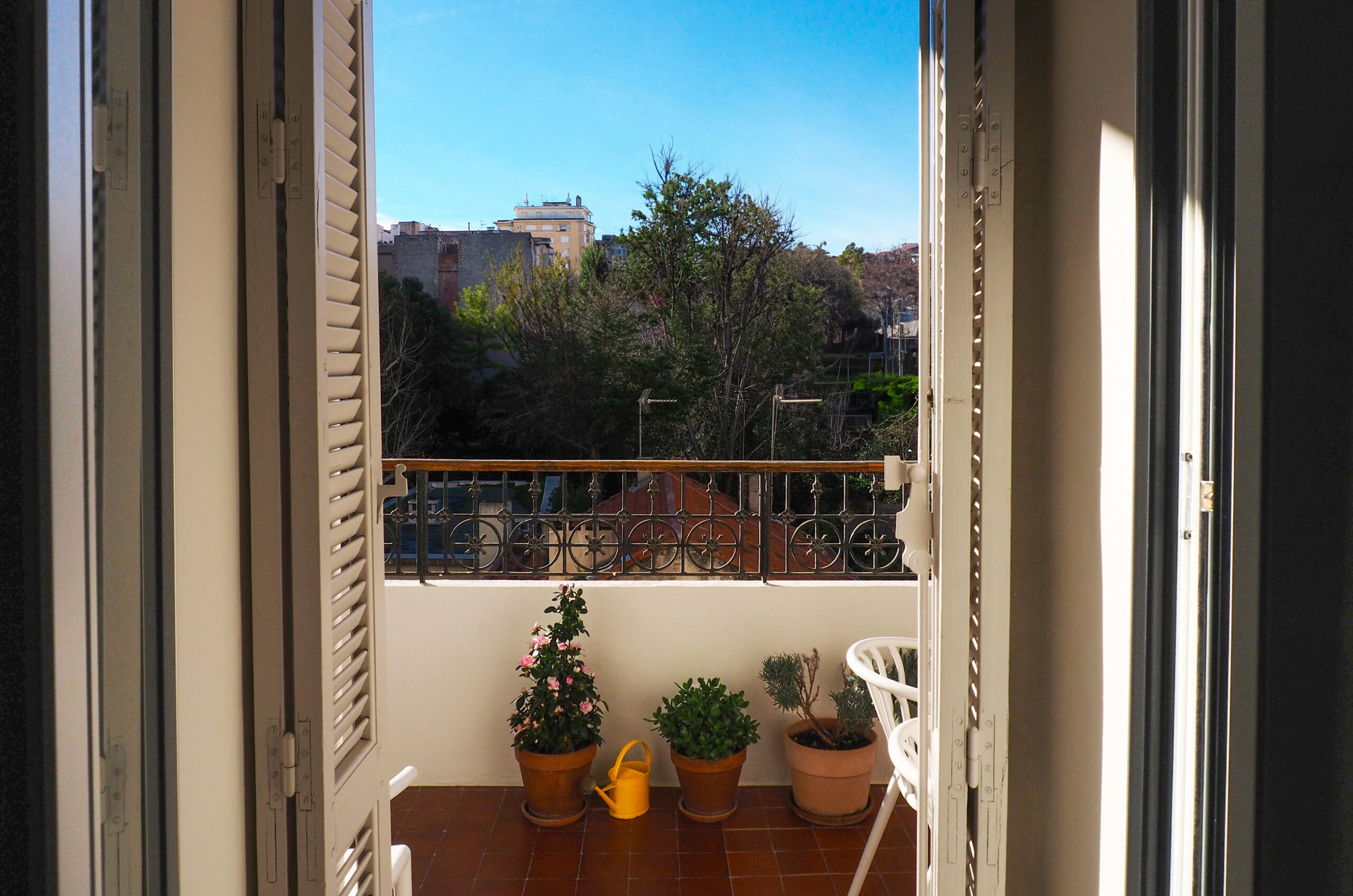
As an architect and recent homeowner, would you have any advice for people embarking on a project like yours?
M et V – Listen to your instincts, whether it’s a “coup de coeur” or not. For example, the other apartments we visited, we felt like we were trying to force ourselves into a box, but it wasn’t working.
When it has to be done, it’s done. It’s instinctive. And then to call on ARCHIK and his partners (laughs)!
THE 3 FETISHES
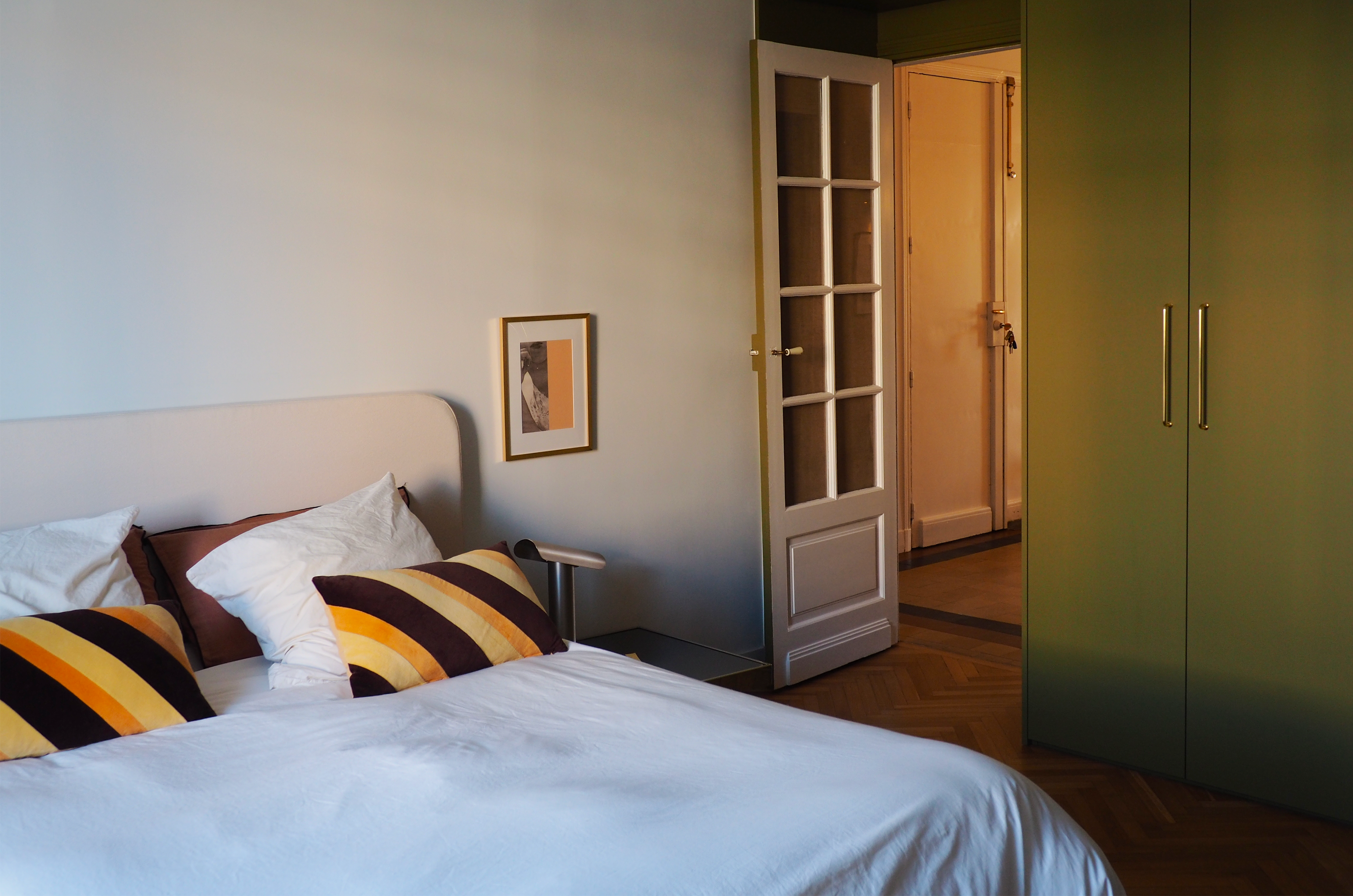
THE ROOM IN THE HOUSE
M et V – The bedroom, of course! With all the original features, the green Alpine marble fireplace and the herringbone parquet flooring, left intact. In response, we created this large dressing room framing the door, painted in Ressource’s Onéroque green. Then there are the pieces of Willy Rizzo sofa we bought from the previous owner and turned into bedside tables.
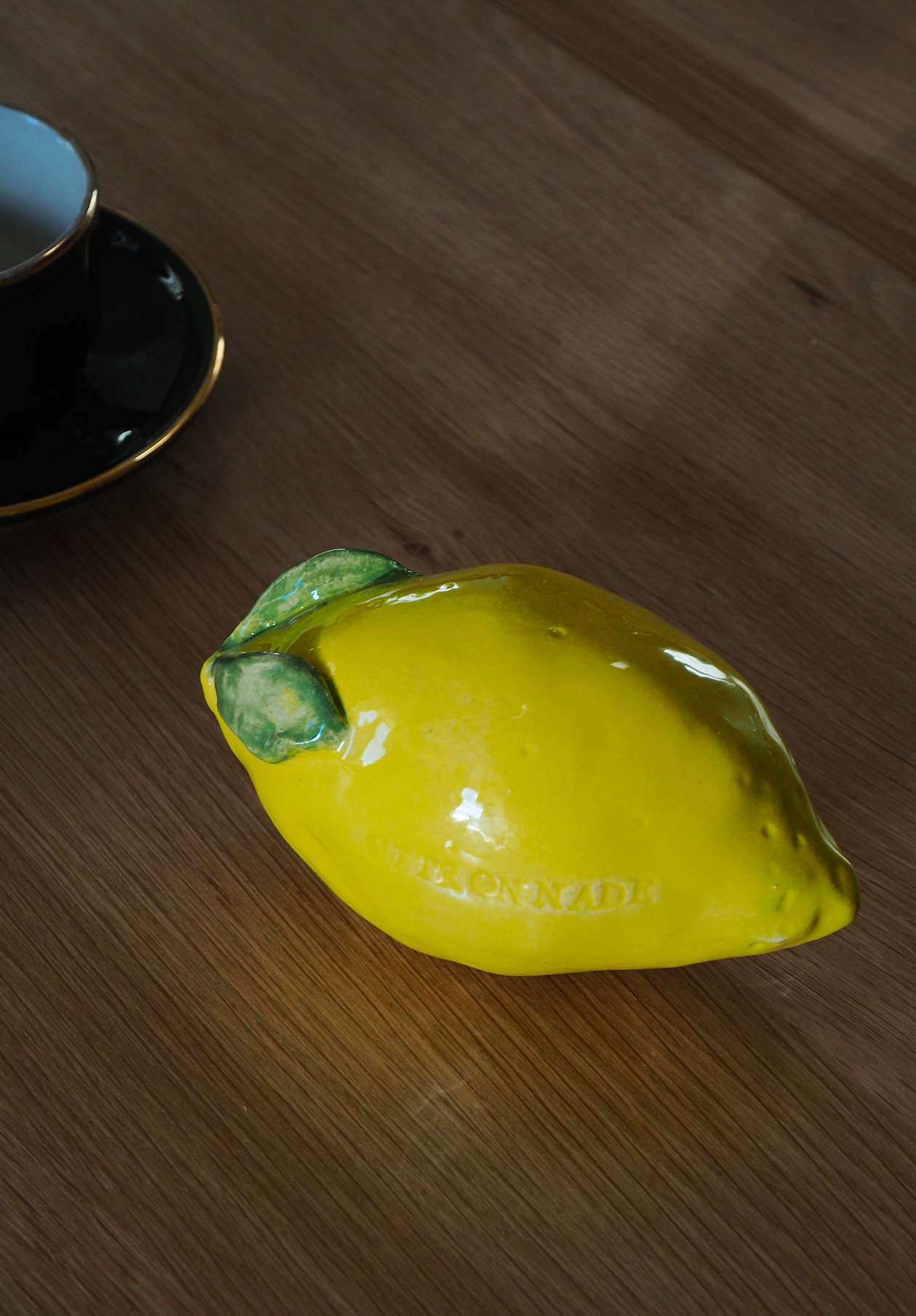
THE OBJECT
M – This ceramic lemon was made by a ceramist friend in Saint-Cannat (Argile et Clémentine), whom I asked to make around a hundred lemons for a boutique project in Aix-en-Provence, all handmade and unique.


