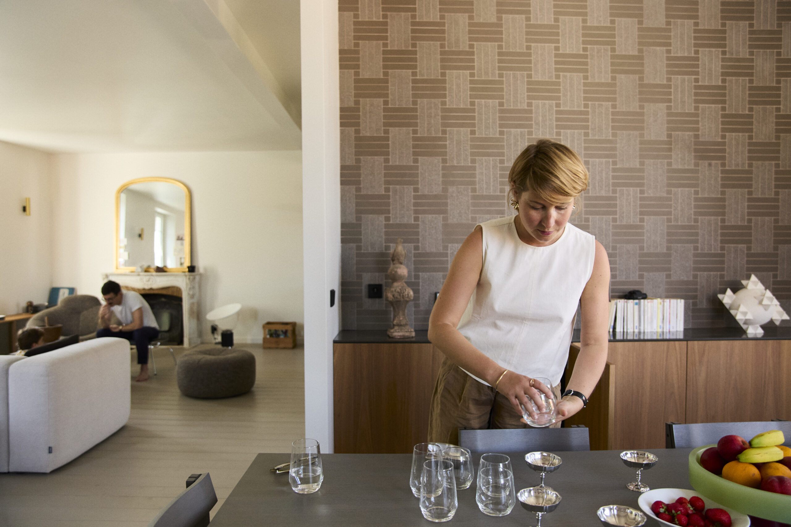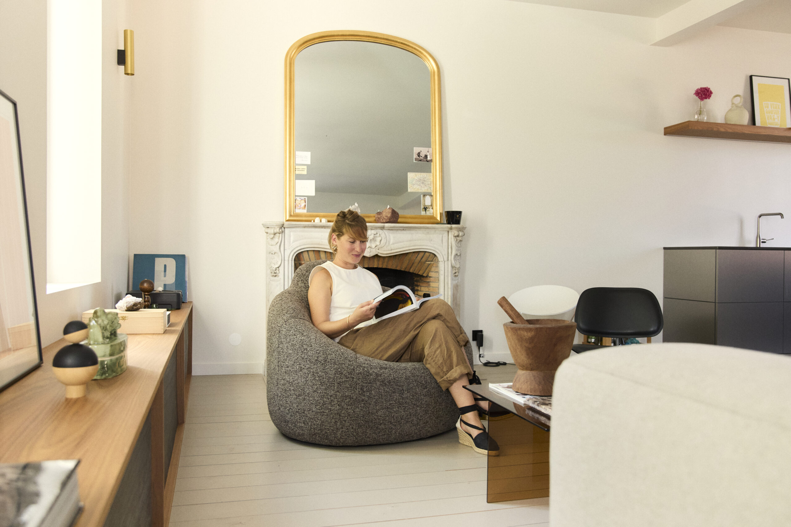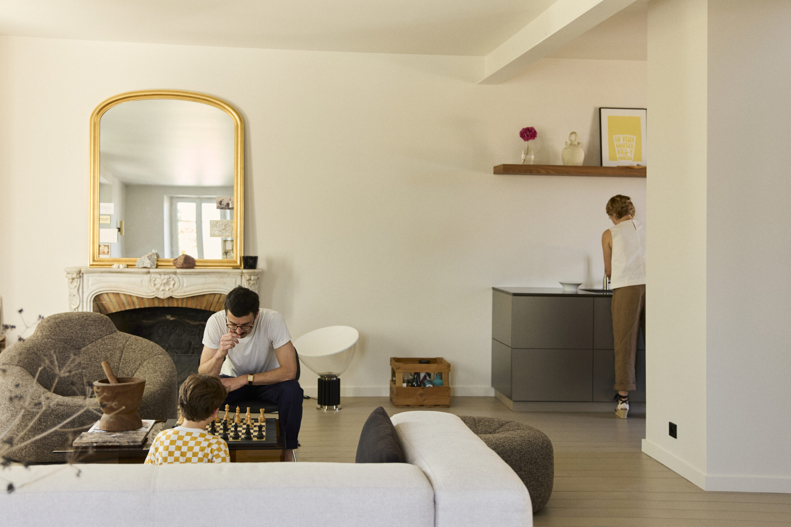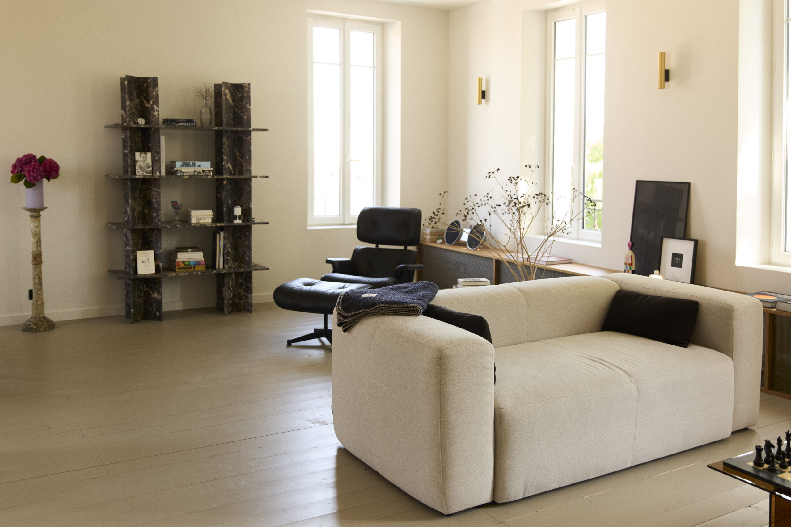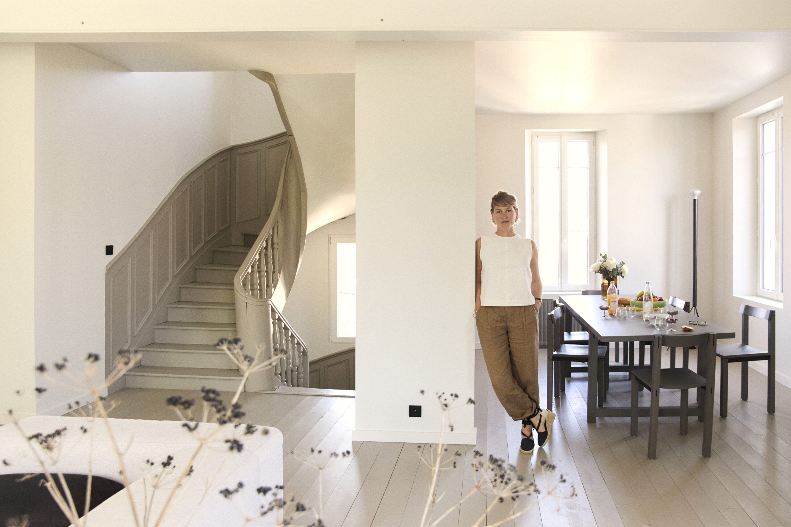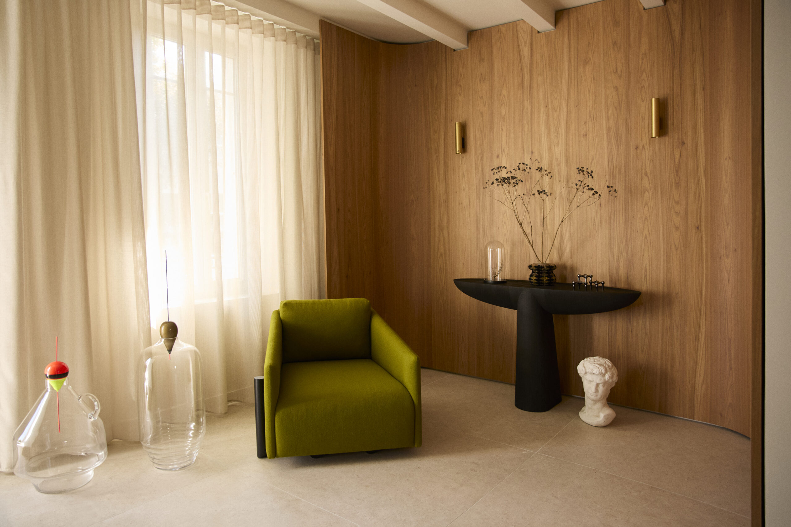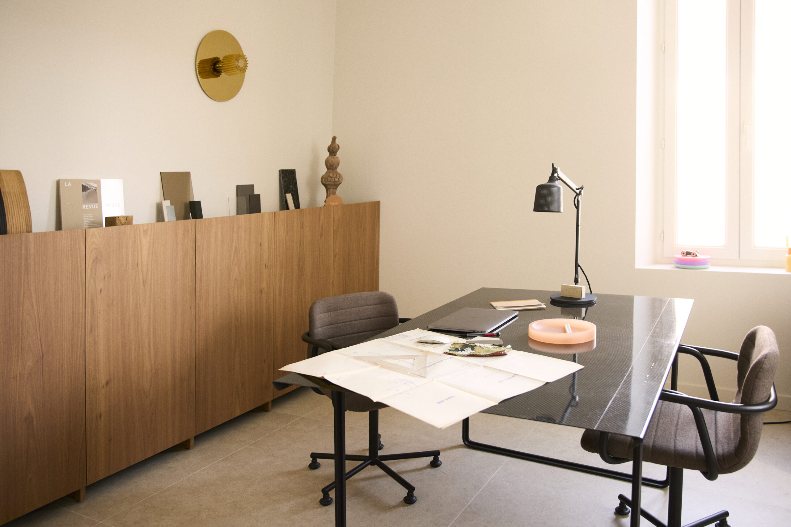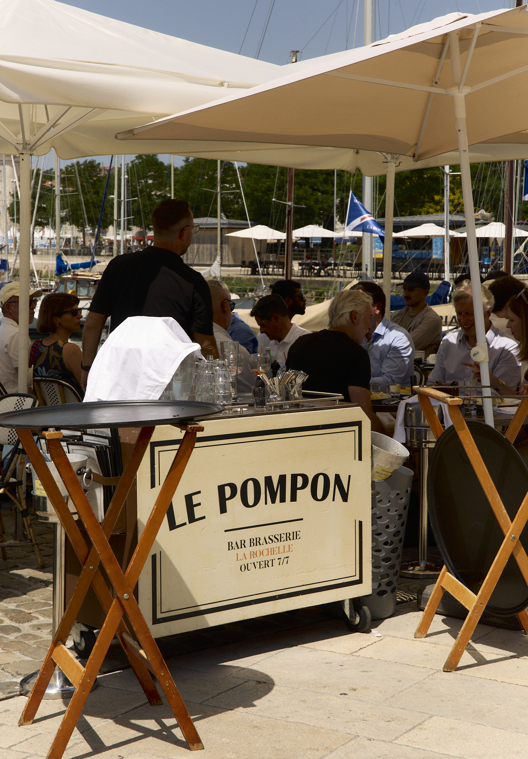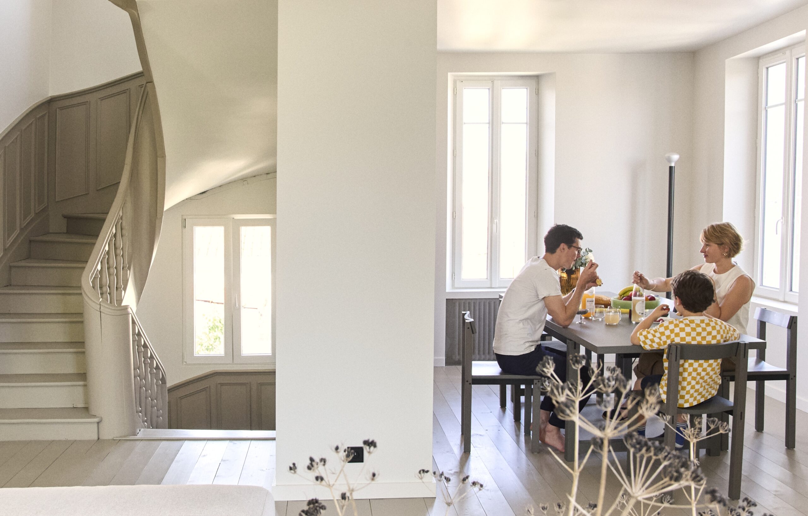
LA GENETTE
It’s on the Atlantic coast, in the heart of La Rochelle, that our partner architect Marina Declarey chose to return and settle after a fifteen-year chapter in Paris. There, she laid the foundations of her career, passionately cultivating a dual practice in interior architecture and product design.
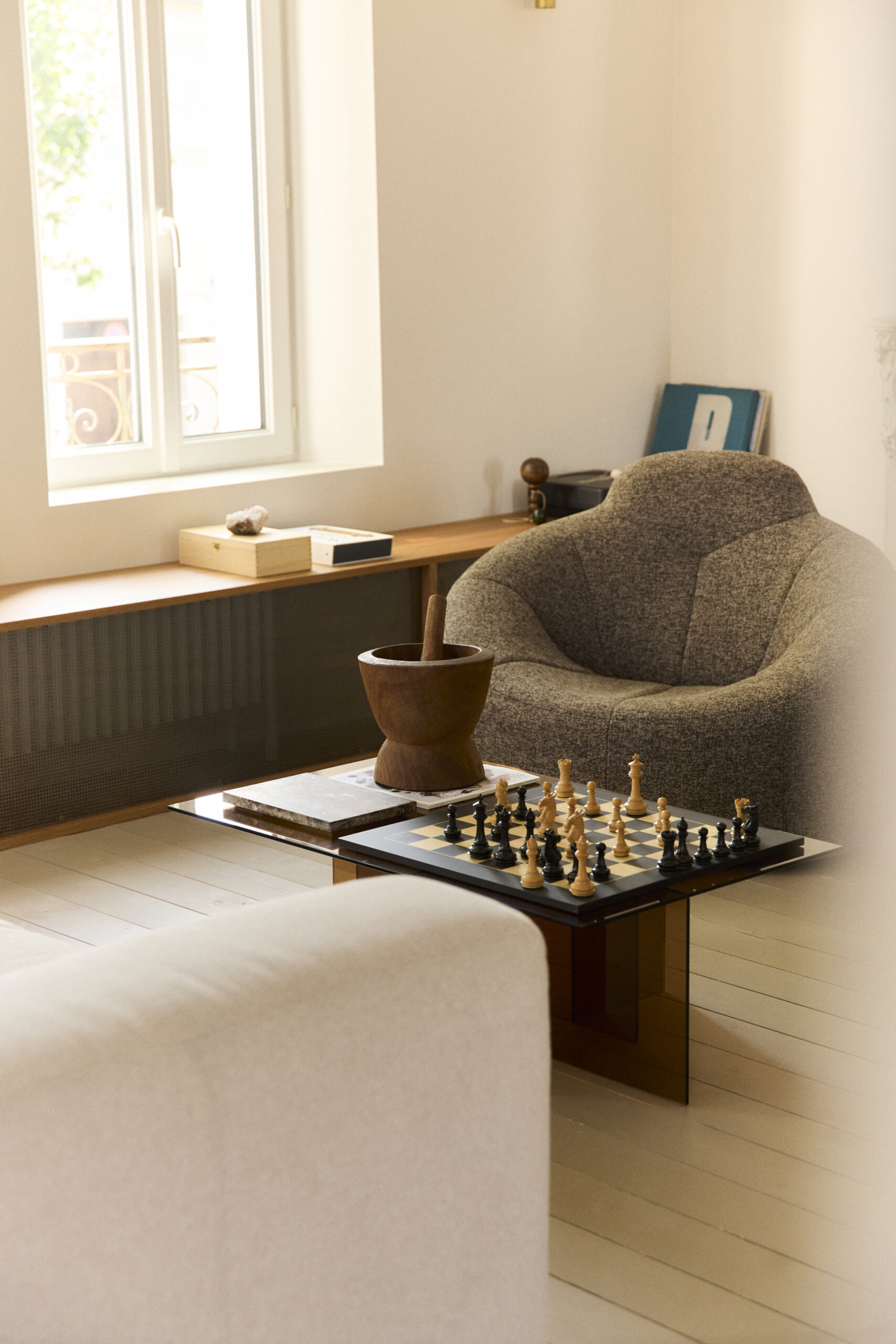
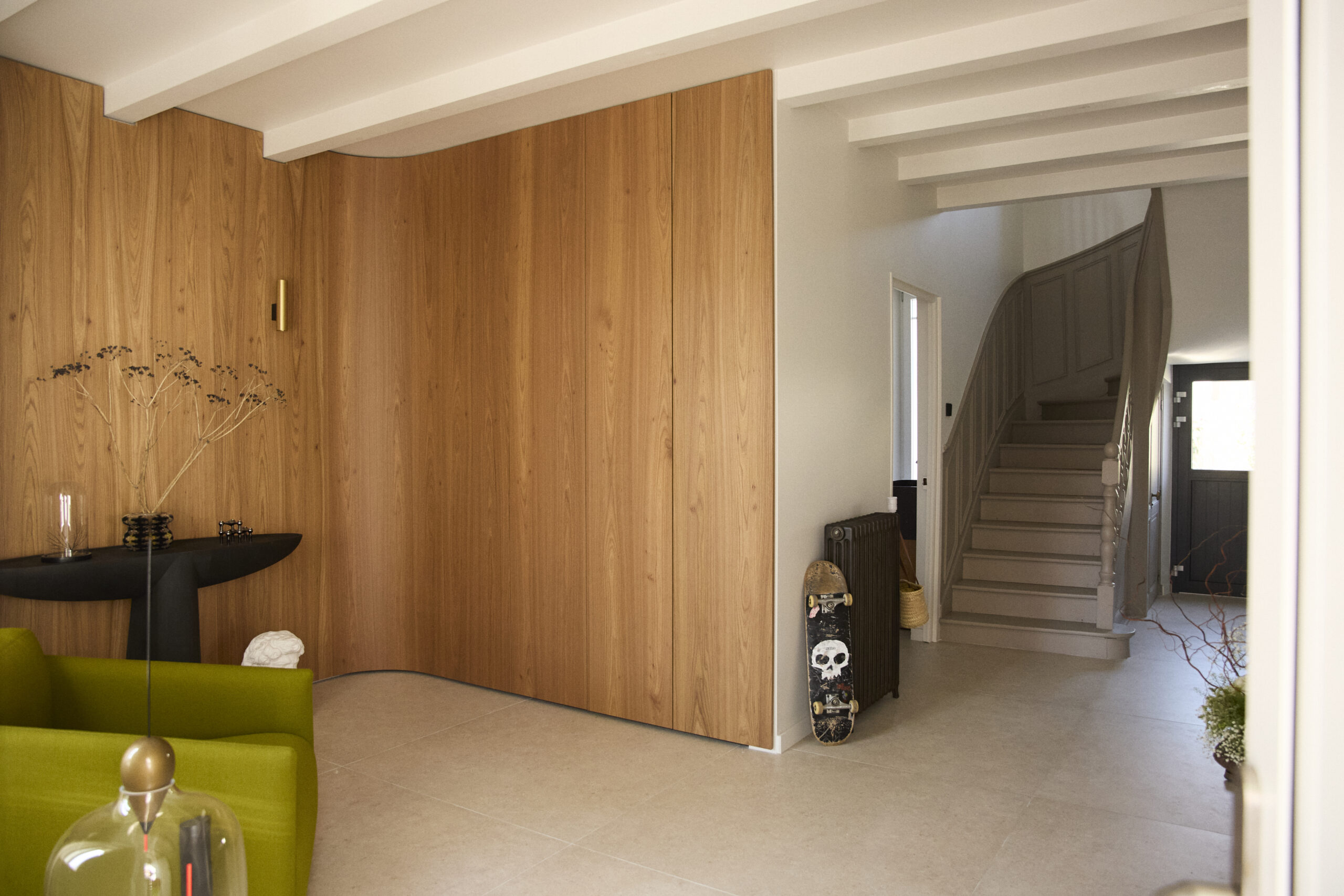
Now, just 200 meters from the ocean, Marina lives with her partner Mathieu and their son Marcel, in a house she discovered and completely reimagined. A space for expression, creation, and sharing, conceived with both intuition and precision. Just a stone’s throw from our ARCHIK House in La Rochelle.
Marina, you’re one of our partner architects. Tell us about your first encounter with ARCHIK.
I already knew and appreciated the ARCHIK universe. Meeting Marine and Amandine in La Rochelle confirmed my feelings about the brand and made me want to collaborate.
What I particularly value at ARCHIK is the interdisciplinary approach. It’s a collective adventure, deeply aligned with the way I work; a synergy between architecture, transmission, and lifestyle.
The agency doesn’t just sell walls; it promotes a way of living. My role, from an architectural perspective, is to guide projects with that very philosophy in mind.
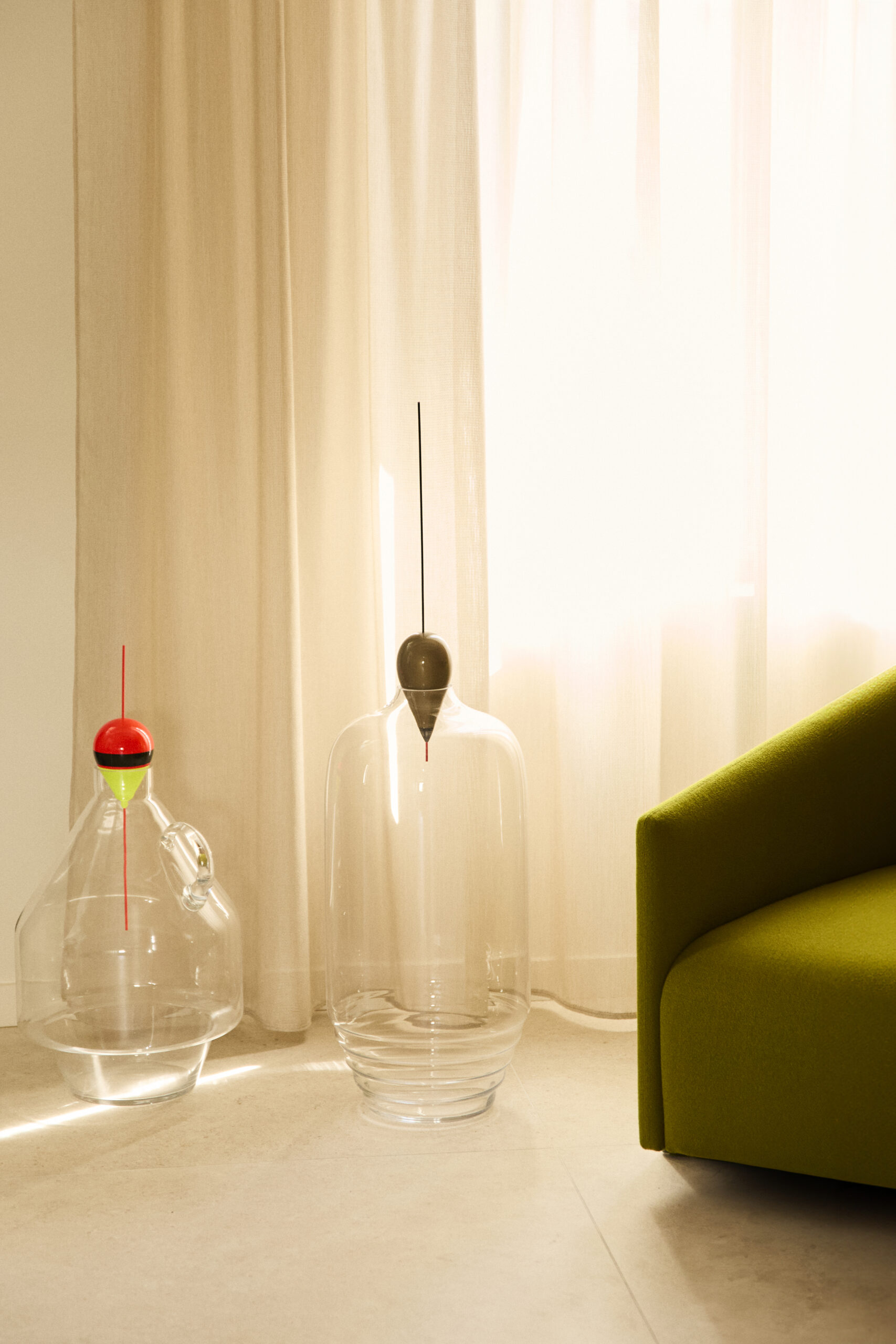
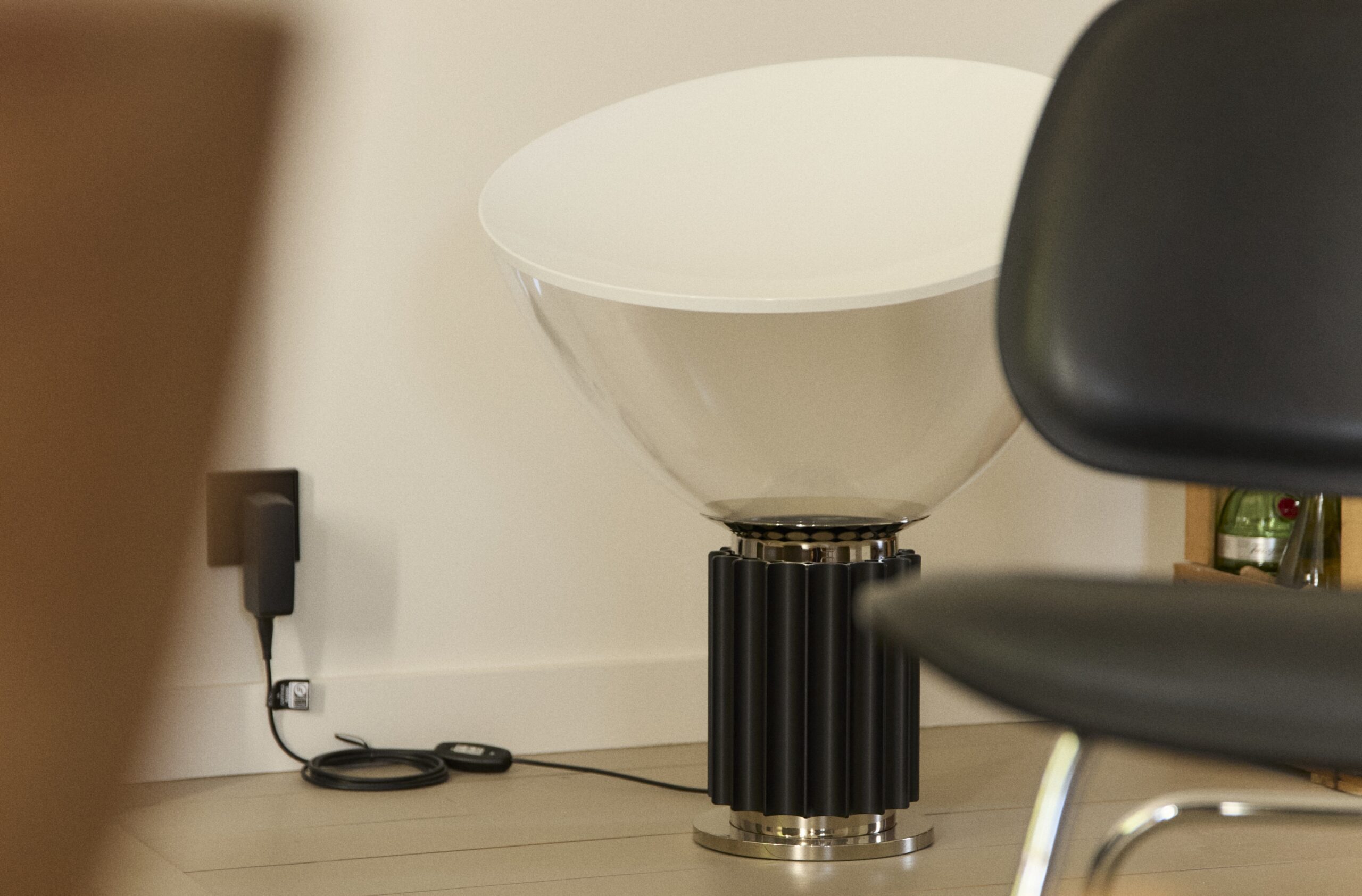
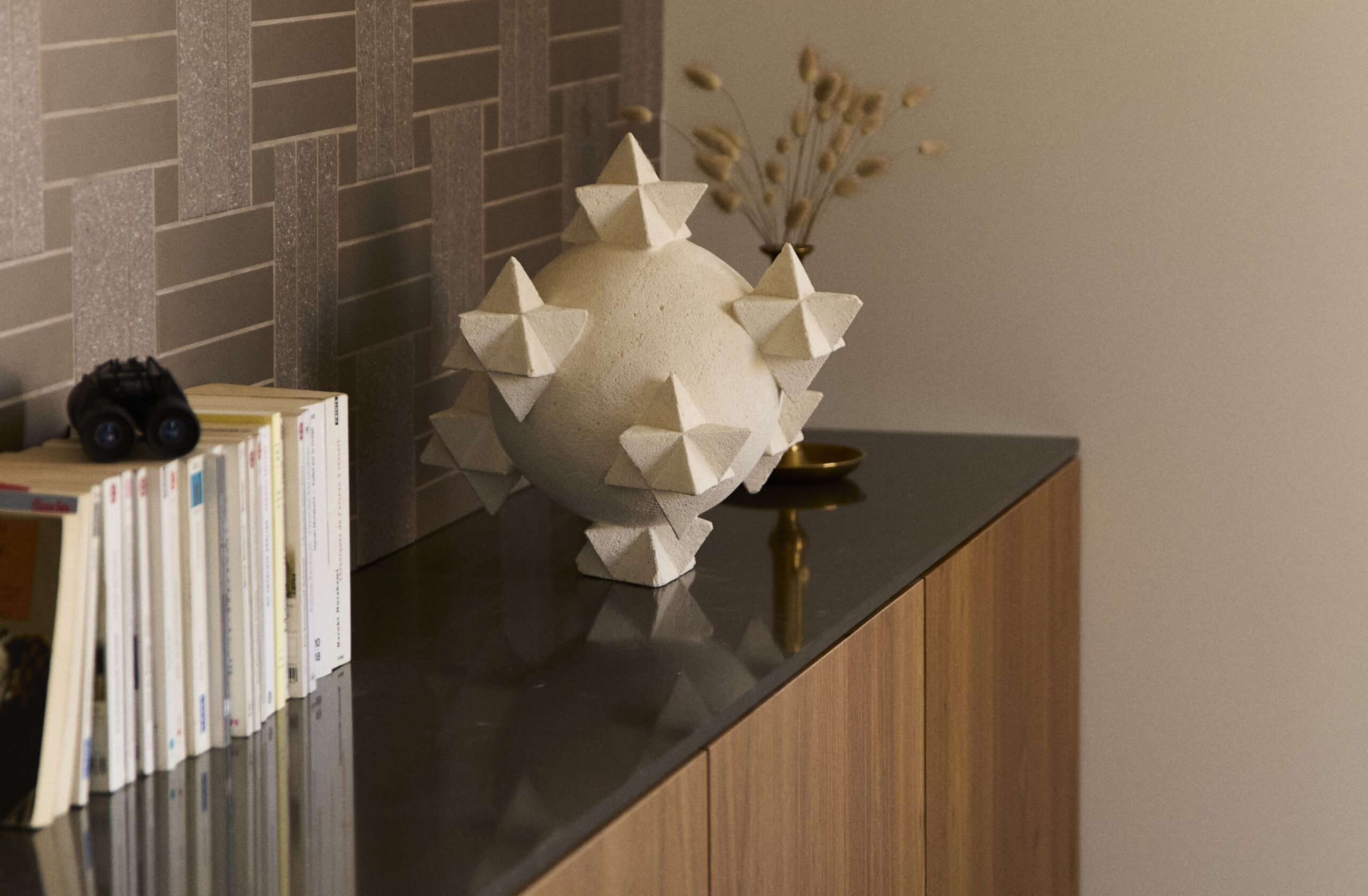
Let’s talk about your home. How did it come into your life?
Completely by chance. We weren’t really looking… and the stars aligned. We found it on a direct-owner listing, completely untouched, under the radar. We quickly realized we had a lot in common with the previous owners, it clicked immediately. And then there was the house itself: bathed in incredible light thanks to its corner position, just minutes from the sea, with elegant early 20th-century architecture. A 1960s rooftop extension had been seamlessly integrated, preserving the original structure. And we could sense the potential hidden behind the walls. I felt instantly at home and immediately envisioned what it could become. As a native of La Rochelle, it felt like a return to my roots, but with clear architectural intentions.
“ARCHIK is a collective journey, a synergy between architecture, storytelling, and lifestyle.”
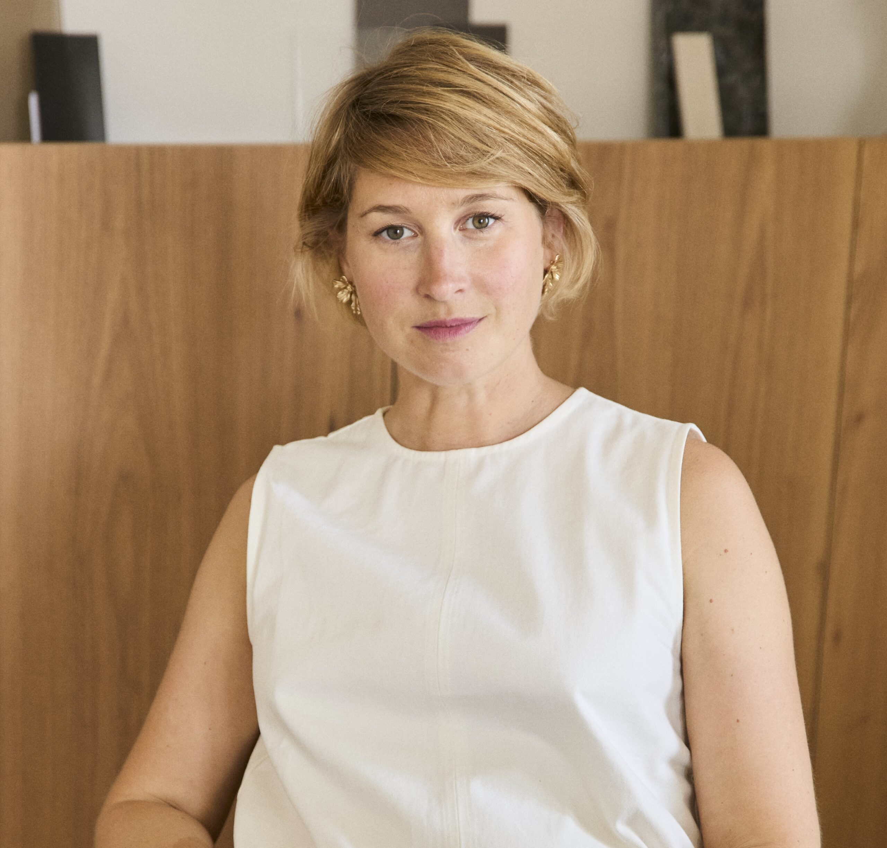
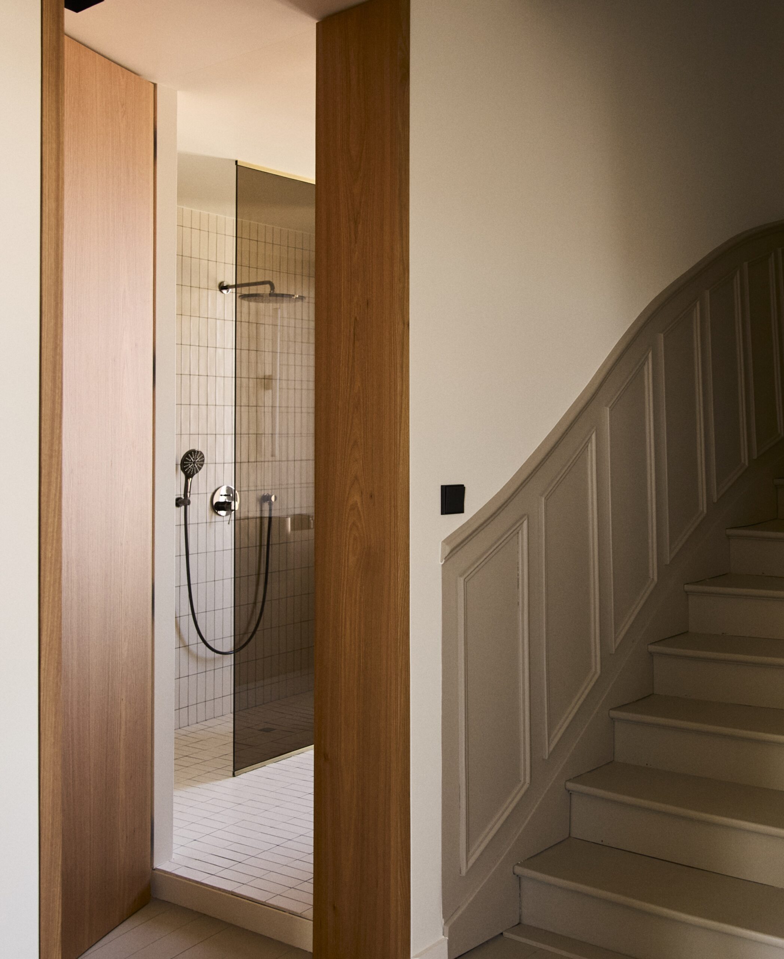
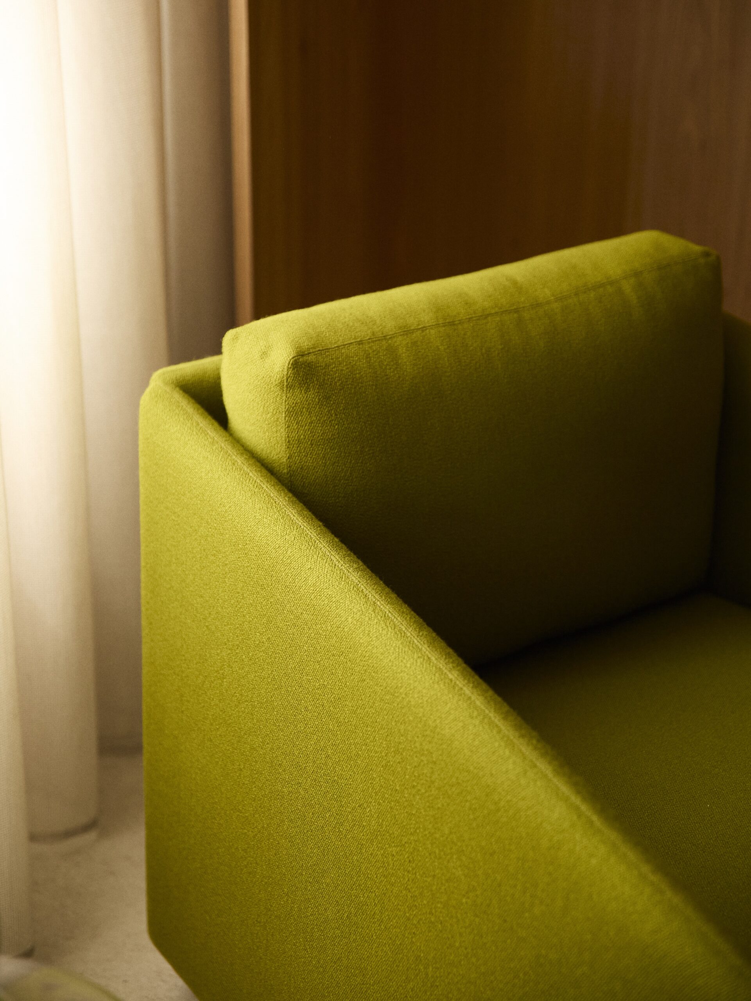
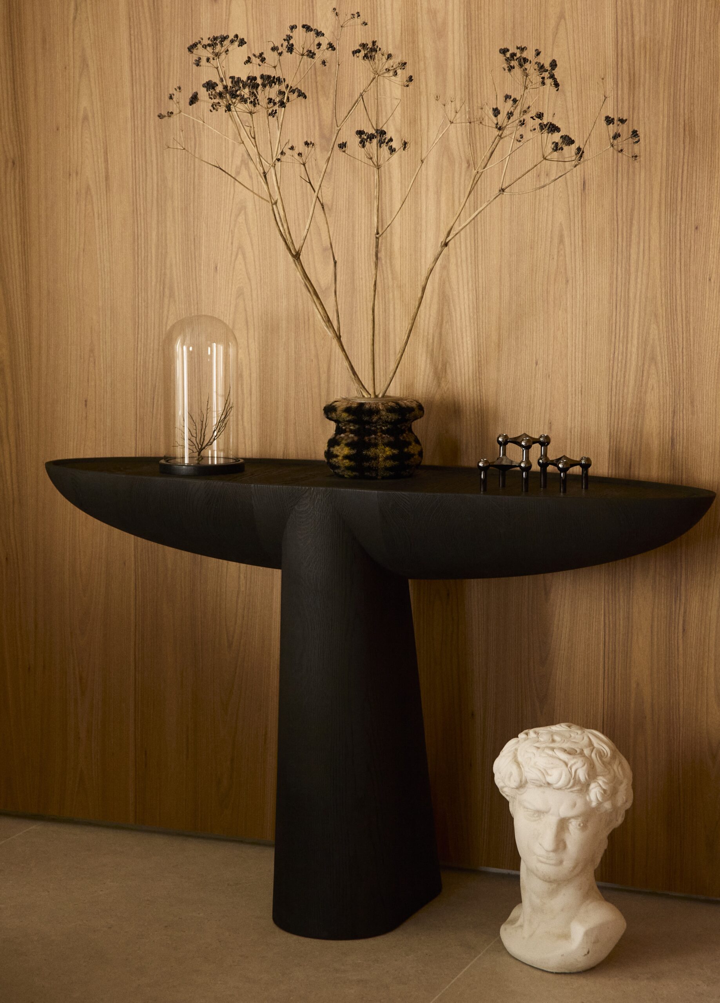
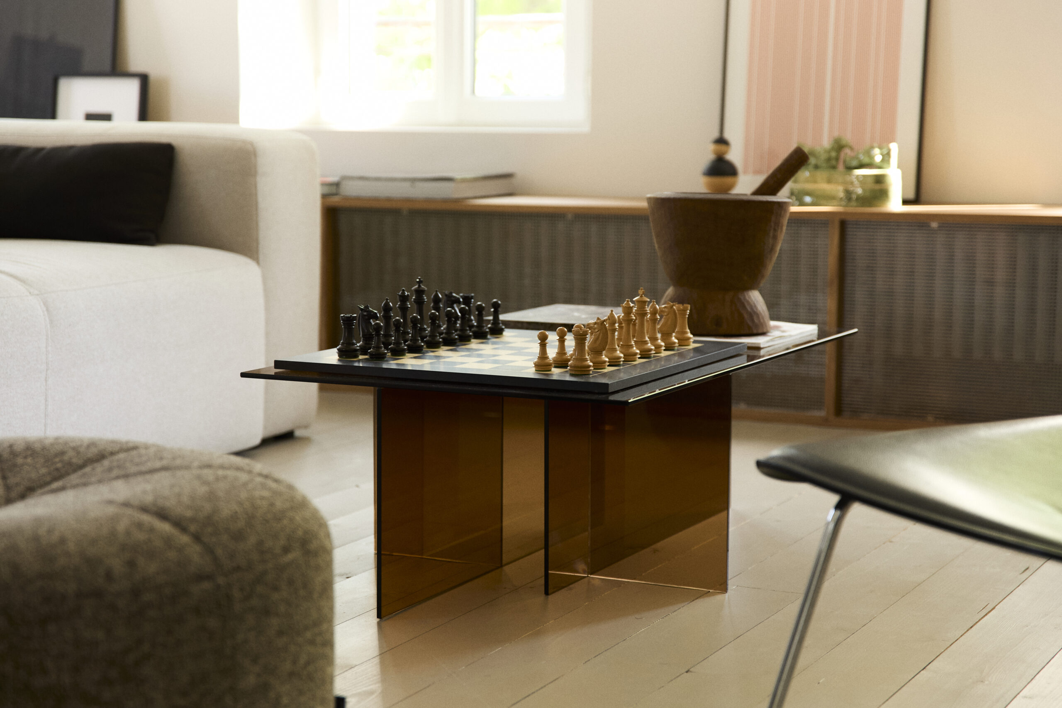
The renovation is bold, we can sense a real architectural transformation. What was your vision?
Absolutely. It’s a four-level, 240 sqm home. There was plenty to do! I wanted a space that felt cohesive, fluid, minimal, yet warm. The original layout already worked well for us, with a natural separation between professional and personal spaces.
The ground floor, formerly a dental practice, had a clear grid I decided to keep. It now houses the office Mathieu and I share, and it opens onto a garden with direct street access, perfect for returning from the beach.
Upstairs, we opened everything up. The best surprise? A load-bearing beam (IPN) already in place from the 1960s addition, a structural gift! It allowed me to design a 65 sqm open living space, flooded with light from the many windows.
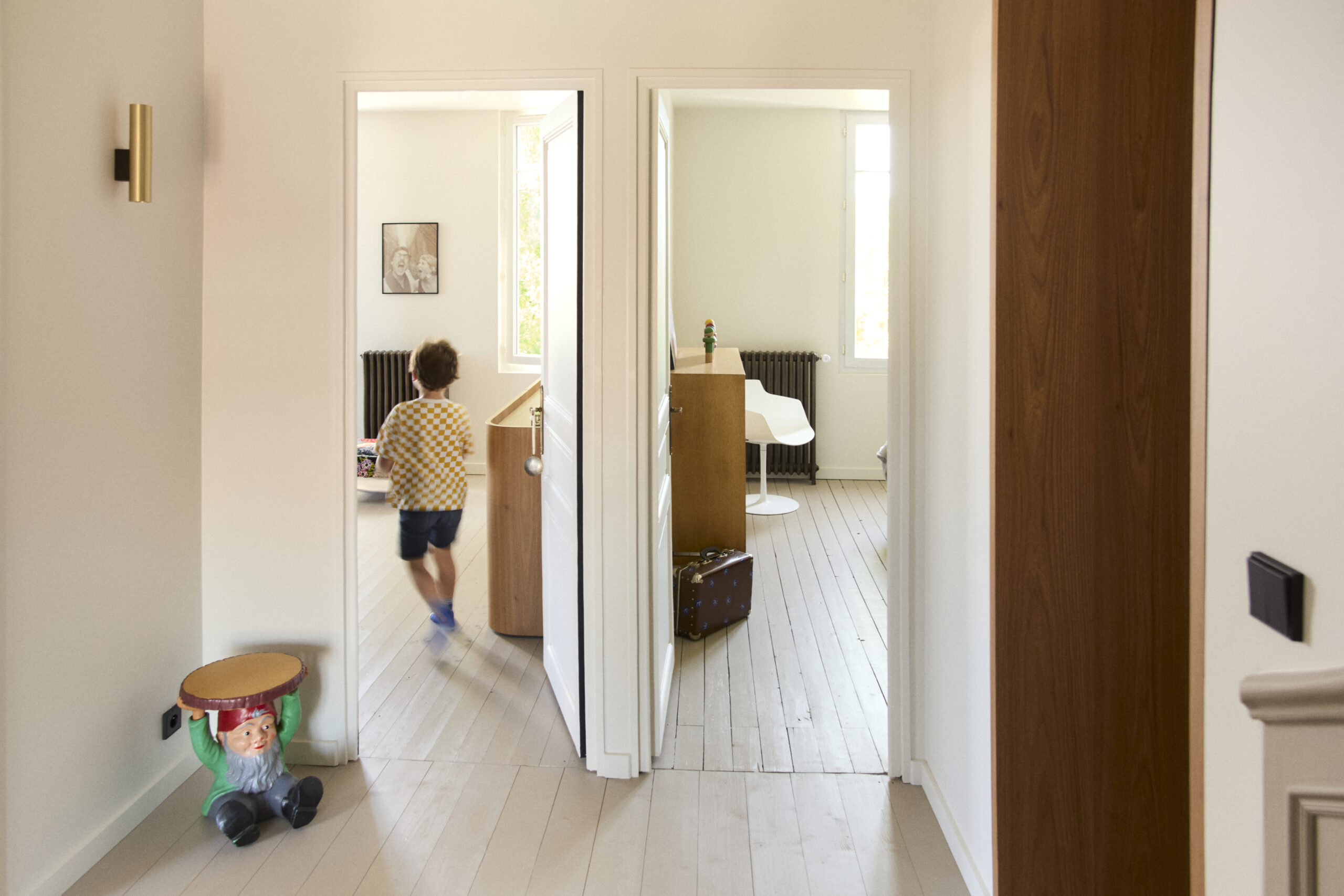
“I wanted a space that was coherent, fluid, minimal — yet warm.”
How did you imagine that main living space?
It’s the heart of the house, a semi-open kitchen, dining area, and living room that all flow together. I designed the kitchen with ceramic countertops, metal fronts, and a tile backsplash with obsessively precise layout. (My craftsman still remembers it!). The result is a space that feels alive, functional, and full of light. With all the greenery around us, it’s like being perched in the trees, an incredible feeling.
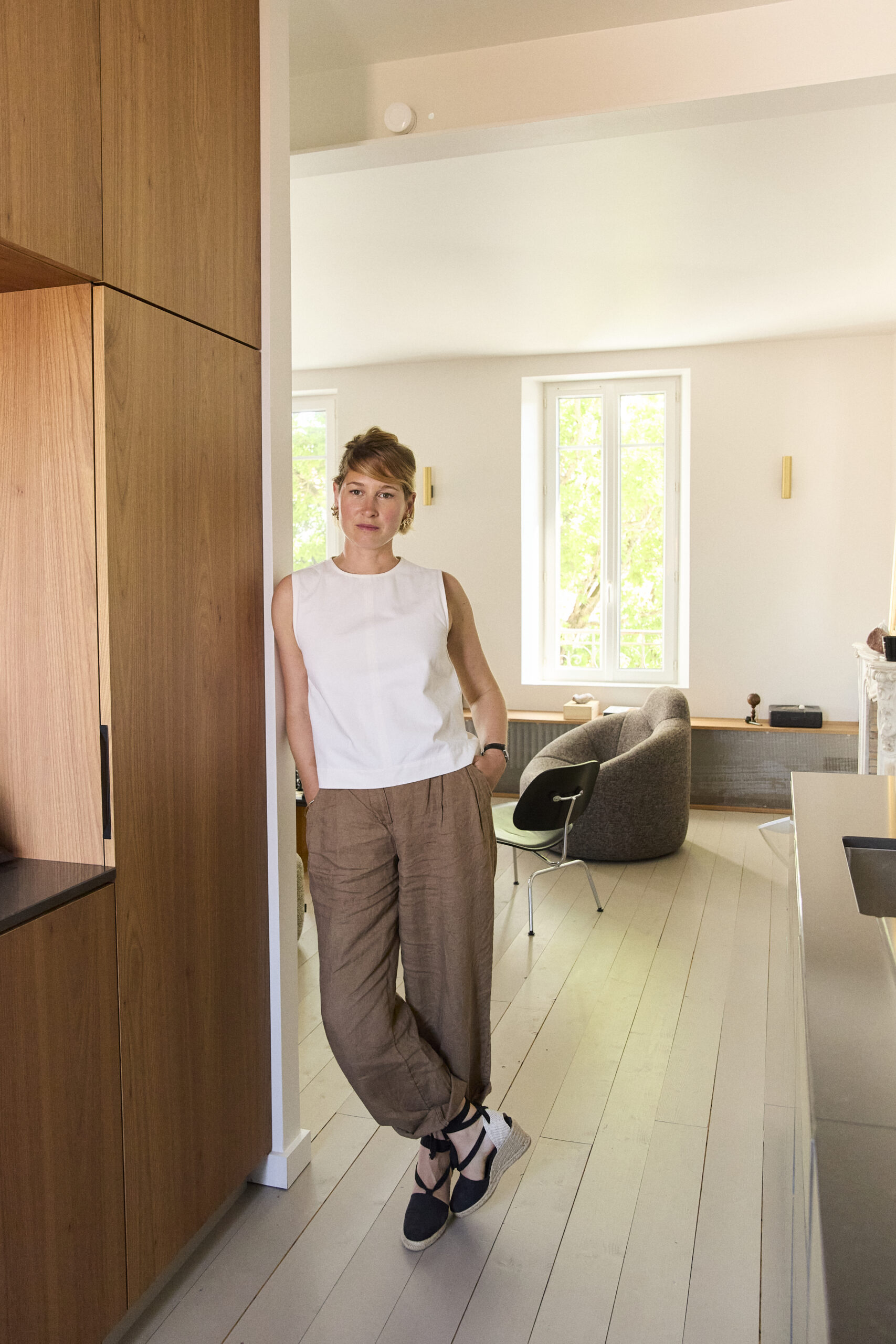
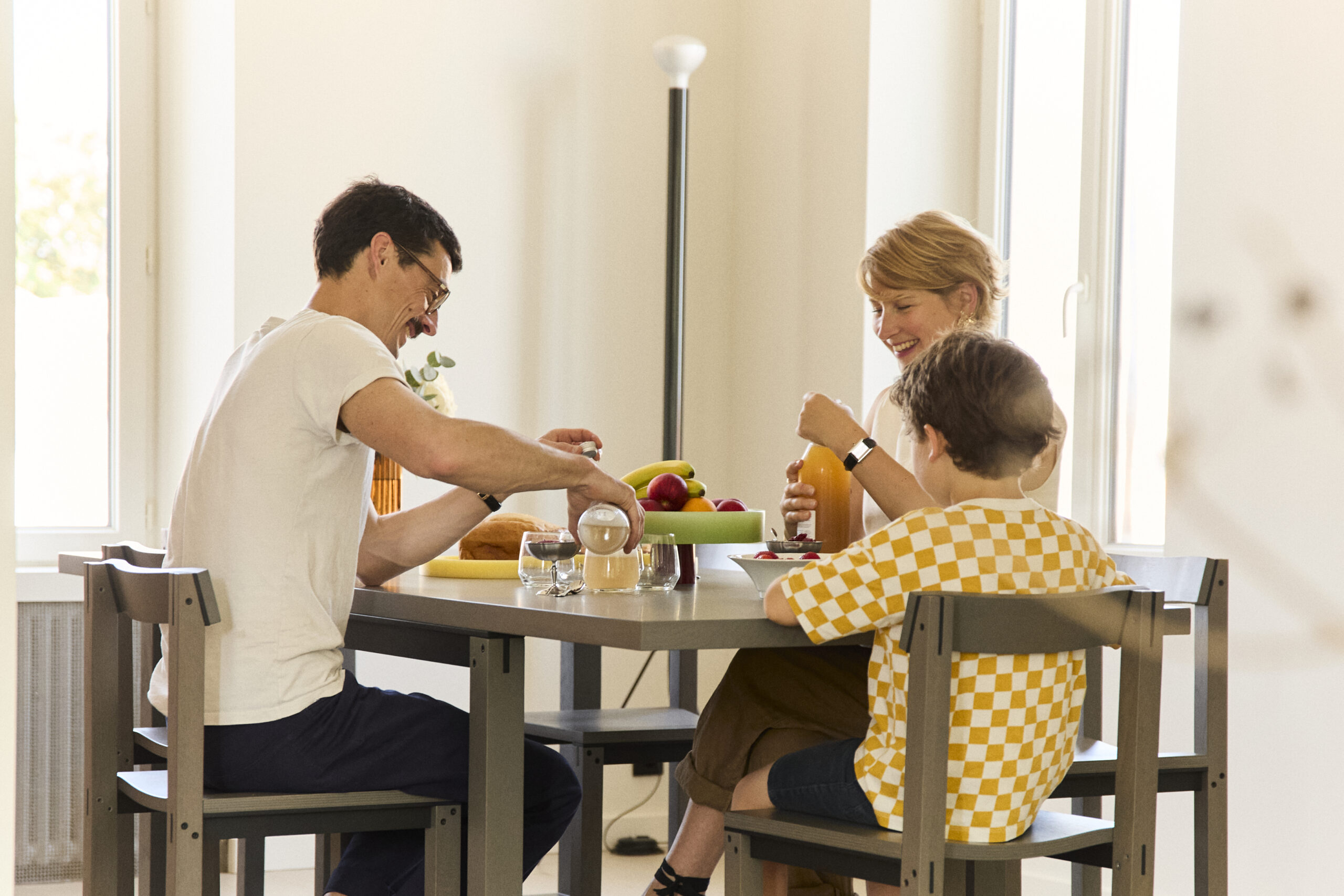
There’s a strong sense of unity in materials and colors. Is that your signature?
Definitely. I like to work with coherence, it’s how I approach all my projects. I design spaces as a whole, from the overall layout down to the details. Here, we used the same oak veneer throughout the house, a beige-grey tone carried from the walls to the parquet and even the staircase. The tile layout you see in the kitchen reappears in the dining area, creating a sense of rhythm. Even the bathrooms follow the same logic — identical finishes for visual harmony: resin basins designed by Mathieu and me, beige tiles with brown grout. These soft, natural tones create continuity from room to room.
What about the top two levels? How is the home organized there?
The second floor holds the bedrooms. I wanted to preserve the home’s original character while giving it a contemporary feel — full-height doors, clean volumes, and a few sharp lines that contrast nicely with the traces of the past. Marcel’s room has a space theme. There was an existing alcove that we kept and painted deep blue — we added a moon lamp and an astronaut duvet. At seven years old, he literally sleeps among the stars! The top floor under the eaves is the boys’ retreat — a TV and playroom, their own private world. But it’s also a guest level, perfect for hosting friends and family. We love to entertain, and it was important to me that everyone has their own space. It’s a home meant to be lived in, designed for real life.
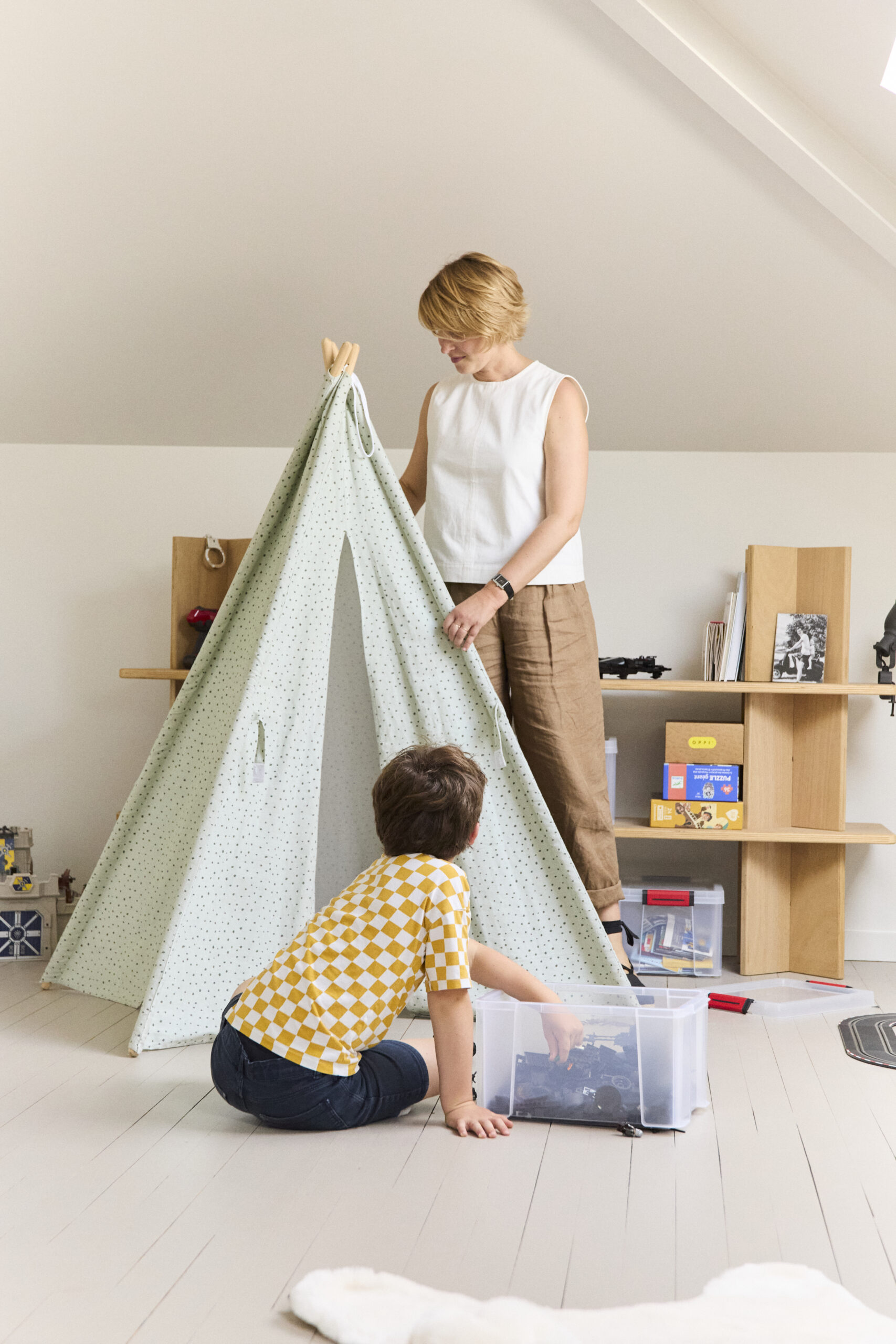
What role does the house play in your professional life?
As both architect and homeowner, what advice would you give someone starting a similar project?
It’s also my workspace. I create here, I think here. But I’ve learned to set invisible boundaries between the personal and the professional. I love that this home has become a lab for experimentation, a testing ground for my architectural ideas.
Get support from ARCHIK… and from me, of course (laughs)! In La Rochelle, we’re in a very unique context: heritage architecture, proximity to the ocean, and extraordinary light. That inevitably shapes how we approach design. As both an architect and a local, I strongly sense what people are looking for here: a home that means something, tells a story, and adapts to their everyday life.
THE 3 FAVORITES
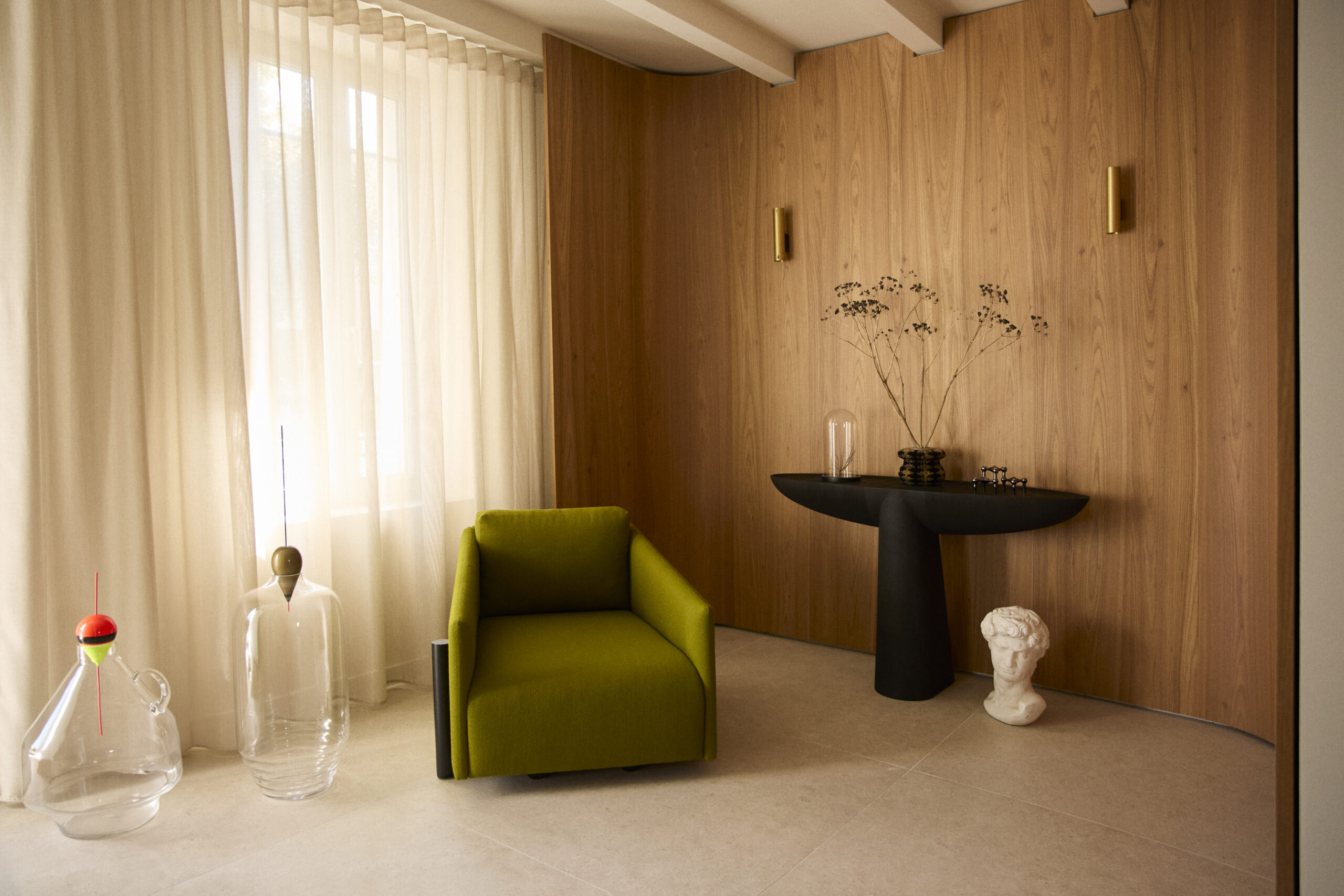
THE SPACE
I have a strong aesthetic soft spot for our entryway. It’s a transitional space, a buffer between the outside world, our work, and our personal life. Everyone passes through it to enter our “world.” It’s quite literally a hall of welcome, in every sense of the word.
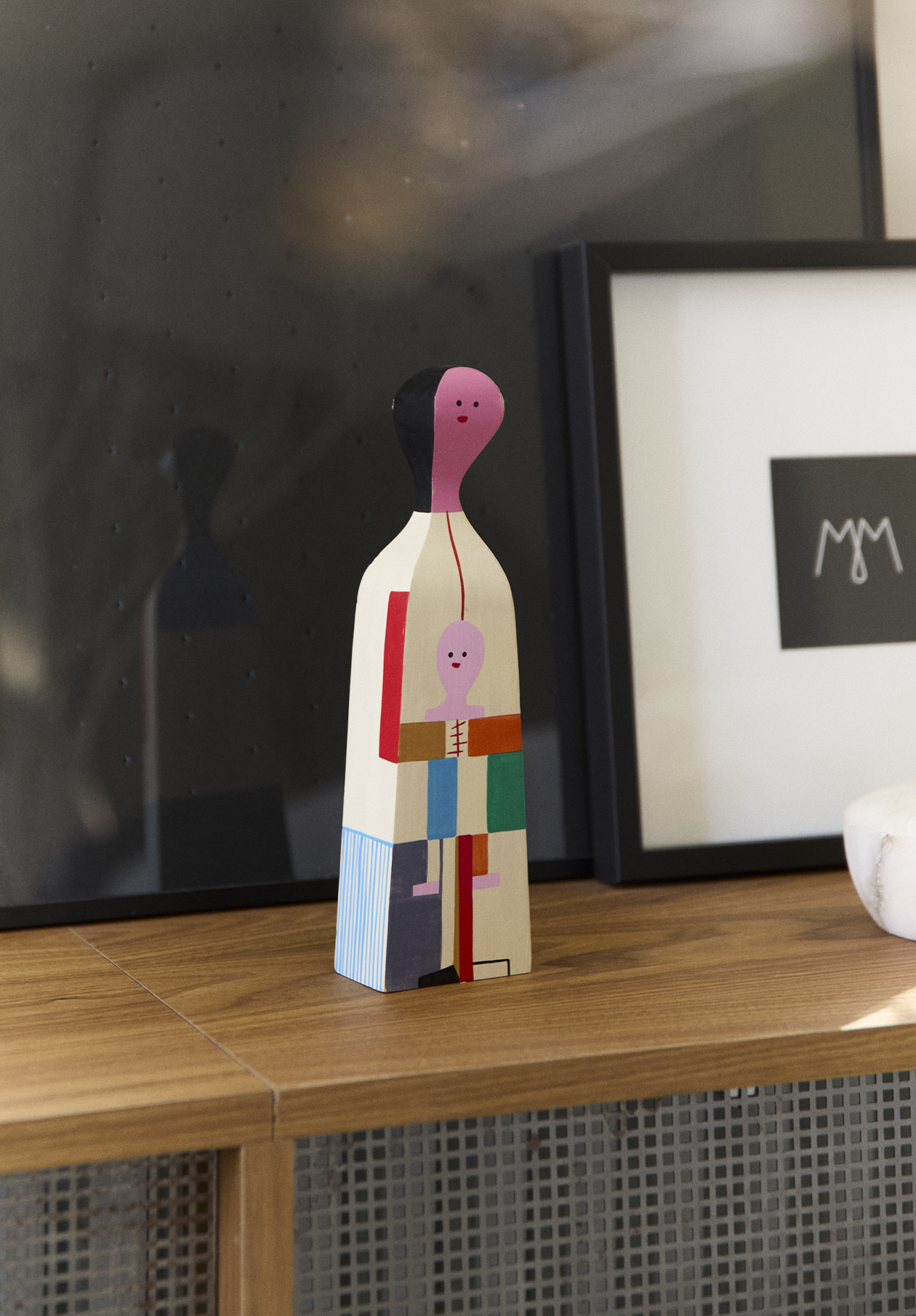
THE OBJECT
My Alexander Girard statuette, a wedding gift, holds deep meaning for us. It symbolizes family, unity, and motherhood; three values that resonate strongly in our daily life.
THE PLACE
I absolutely love the harbor in La Rochelle. Whether I’m passing through early in the morning or at dusk, the view always reminds me how lucky I am to live here. We often have lunch at Le Pompon, a brasserie on the harbor that serves fresh, seasonal local cuisine. And the view? It certainly doesn’t hurt!
Photo Credit – 0602.Paris


