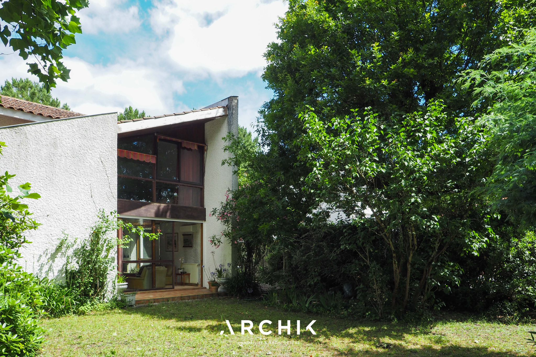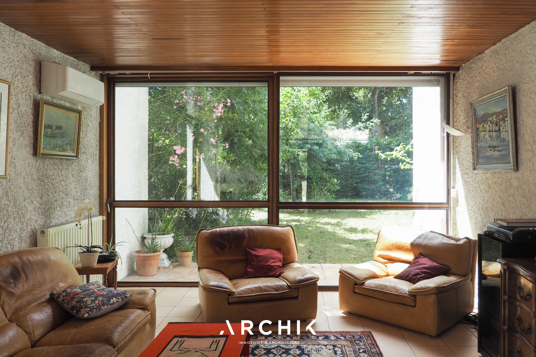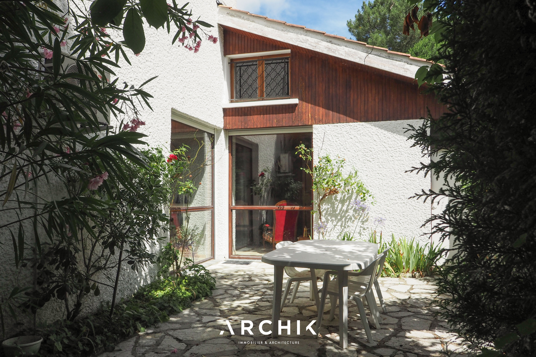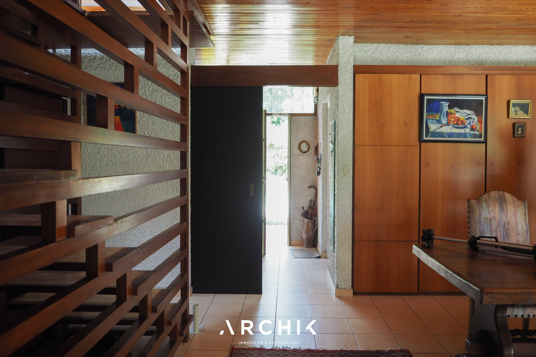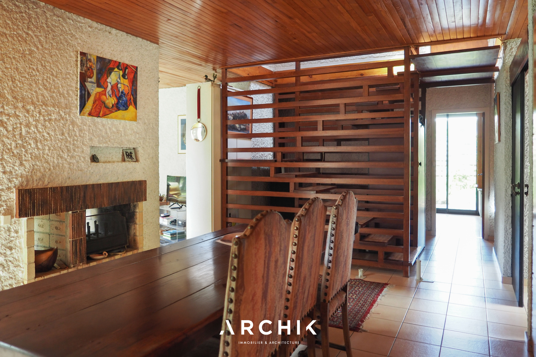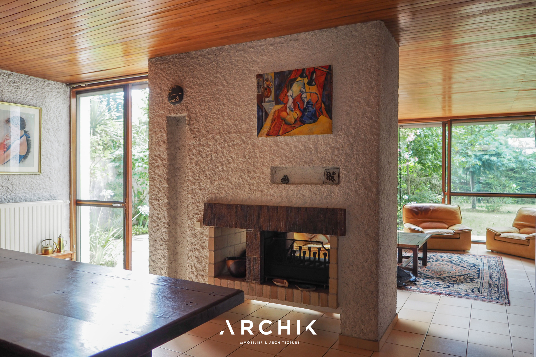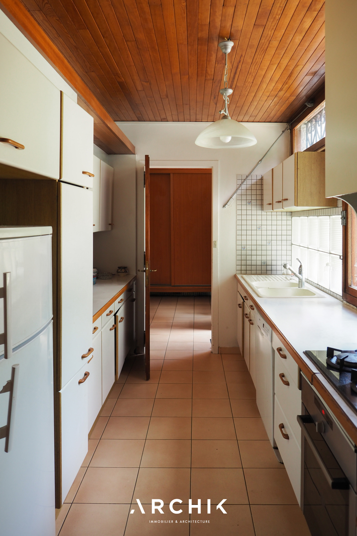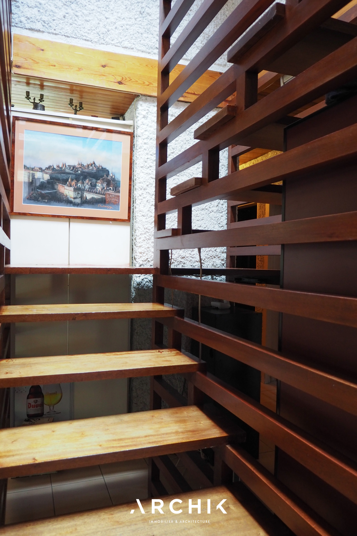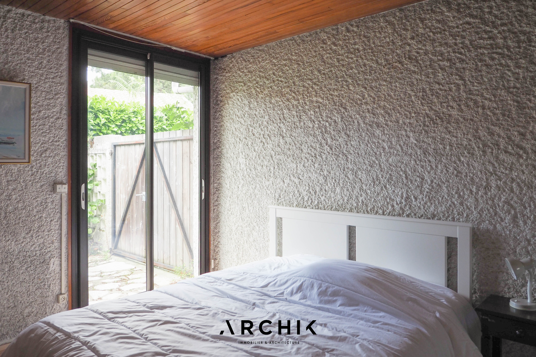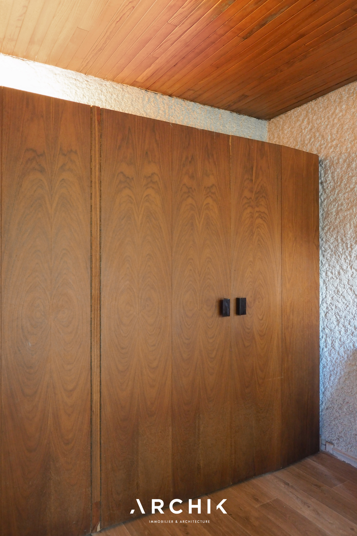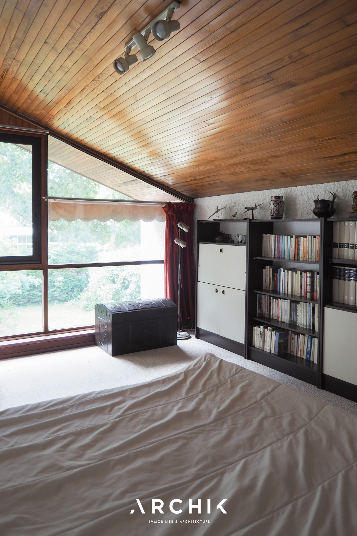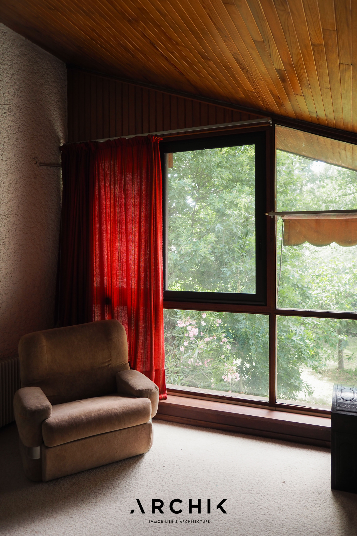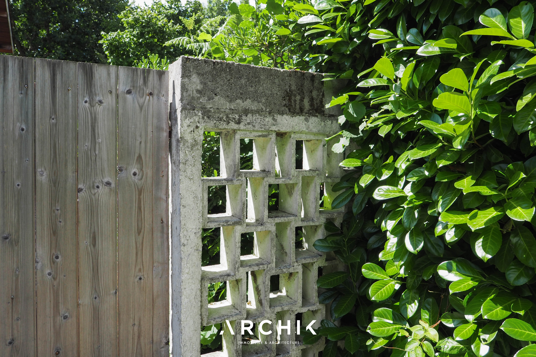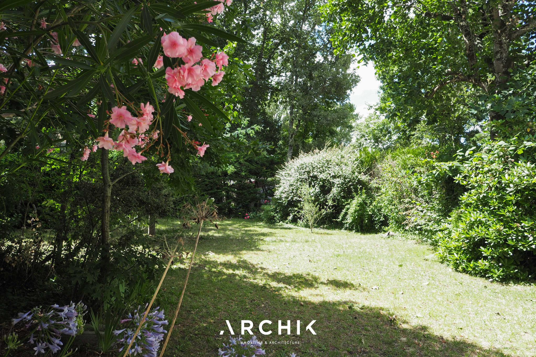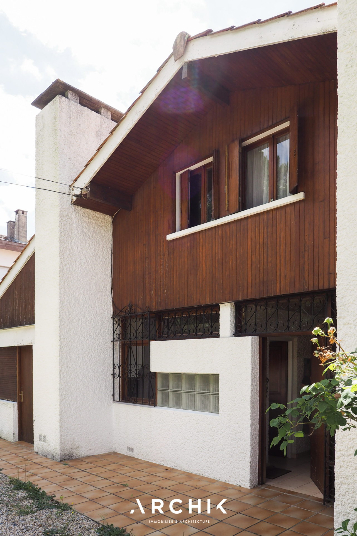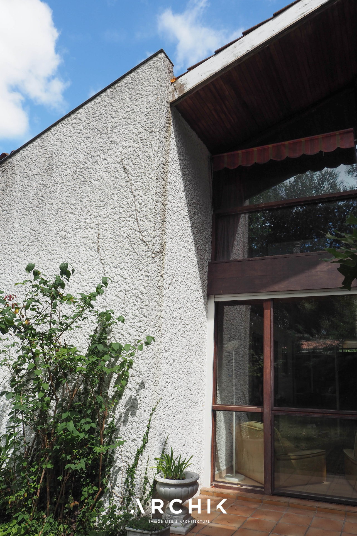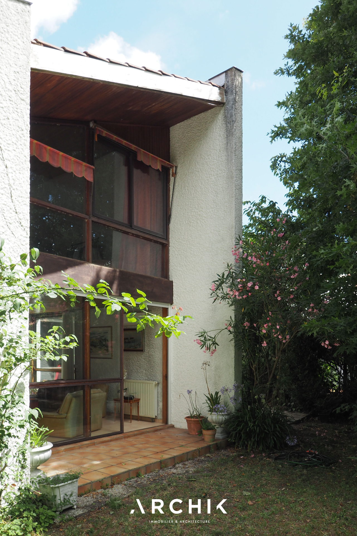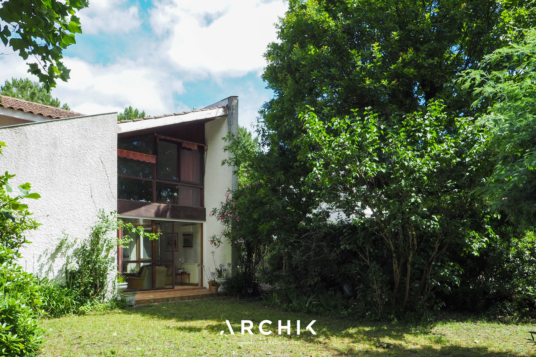
VOILURE
BORDEAUX | Merignac
550 000 €
| Type of property | House |
| Area | 187 m2 |
| Room(s) | 6 |
| Exterior | Terrasse |
| Current | Modern |
| Condition | To renovate |
| Amount of the renovation | 50 000 - 100 000 € |
| Reference | BX1273 |
The authentic atmosphere
The architectural perspectives
The garden with its intimate terrace
CONTACT US

To be renovated, the house designed by the architect Pierre Cantais in 1965, has retained its original features such as its ceilings or its full-height varnished wood joinery which blends with the period white plaster and gives it a mid-century style. From the entrance the space is fluid, a sliding door clad in black leather reveals the dining room which houses on one wall varnished wood fittings concealing a serving hatch and a door allowing direct access to the functional rooms of the house: a kitchen with glass bricks, a back kitchen and a laundry room. The living room, separated by a double-sided open fireplace, is an extension of the dining area with large wooden bay windows on two walls, inviting light and the garden into the room. A clean-lined staircase clad in a wooden screen separates the living space from the sleeping area, which houses three bedrooms, one with a private bathroom, and each with direct access to the outside. Upstairs, three additional bedrooms and a bathroom are located under the eaves with visual openings onto the tree leaves. An attic and outdoor parking spaces complete this ensemble to be reinvented.
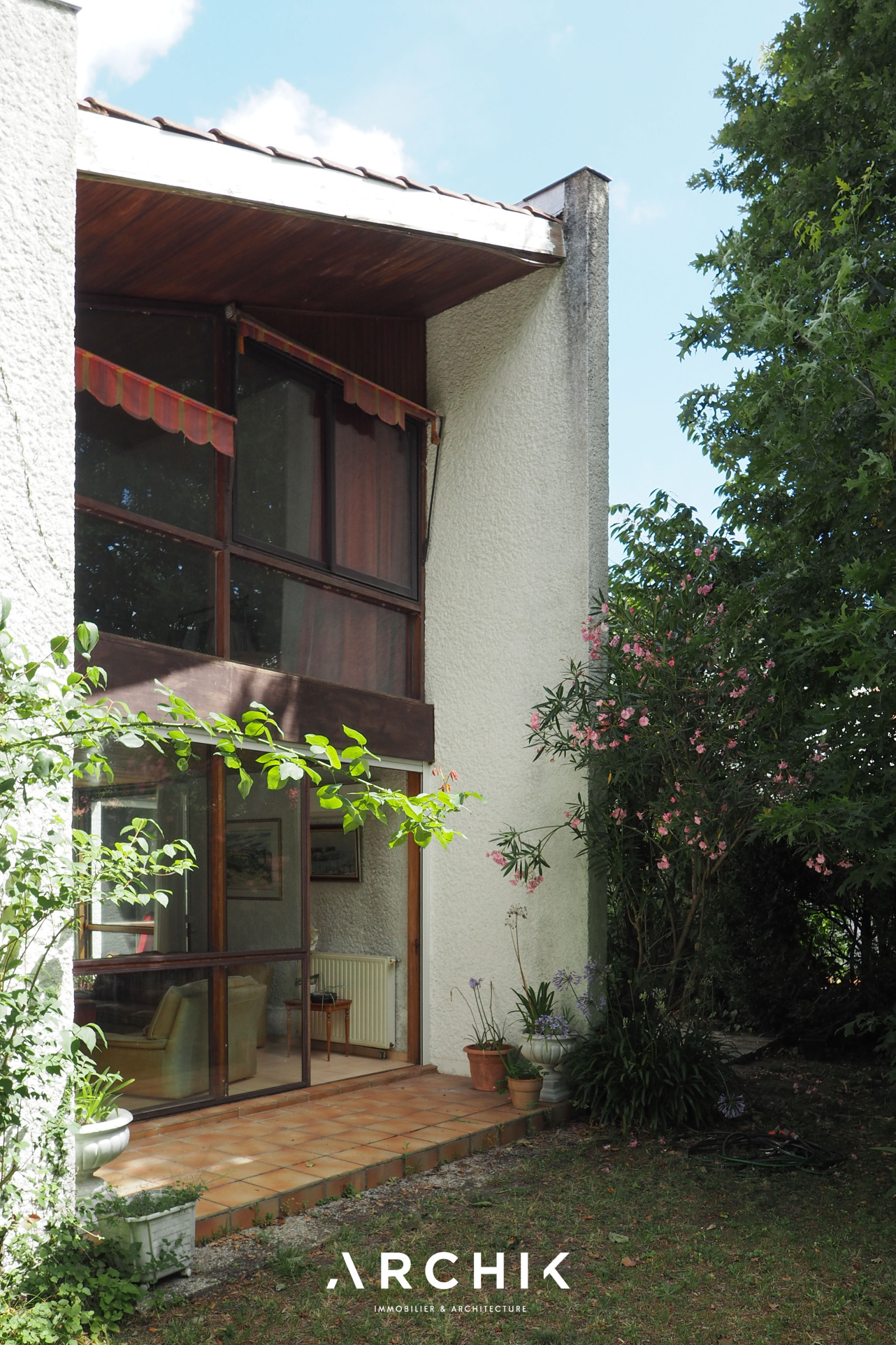
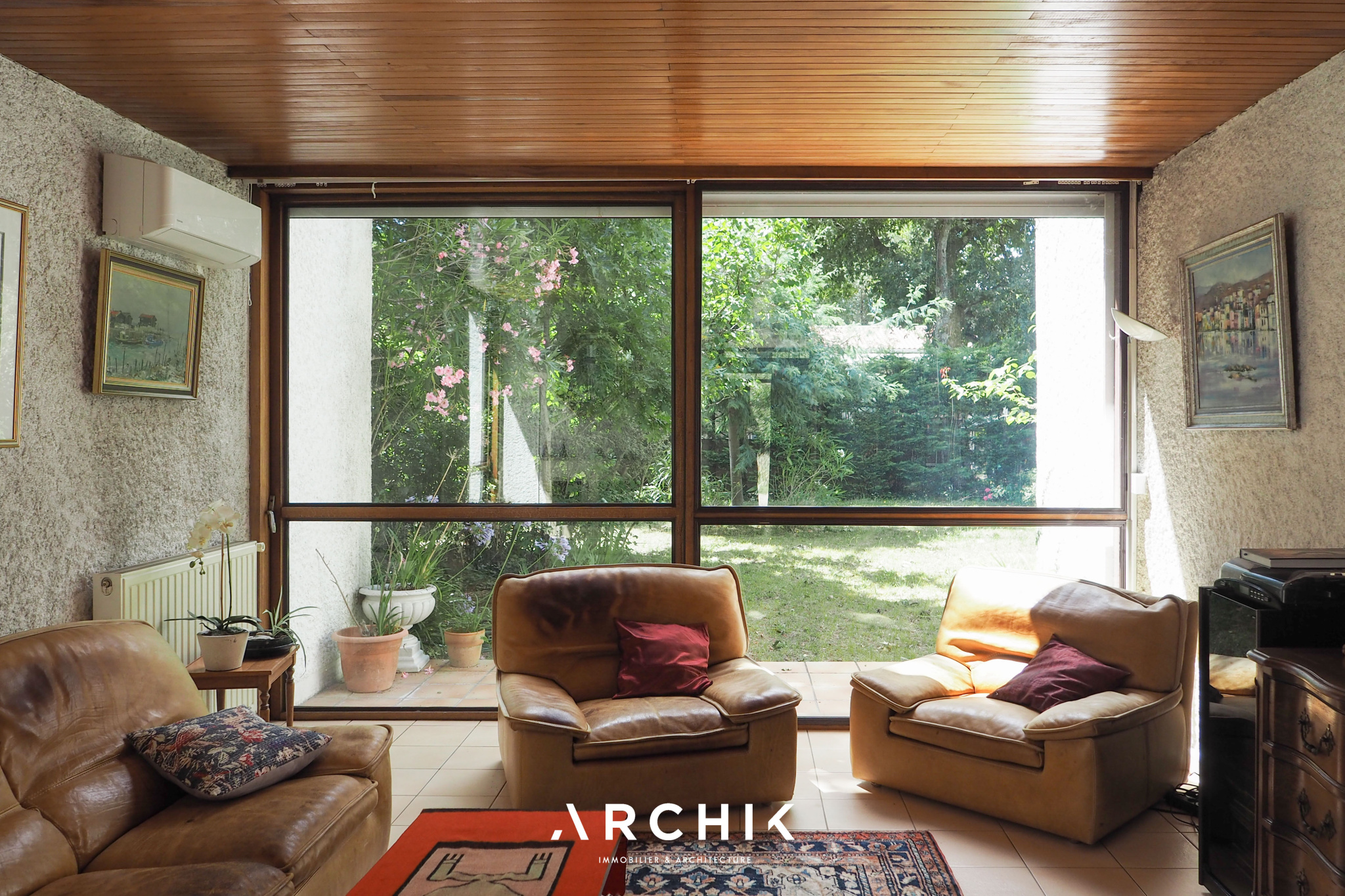
A mid-century gem where nature and architecture coexist.


