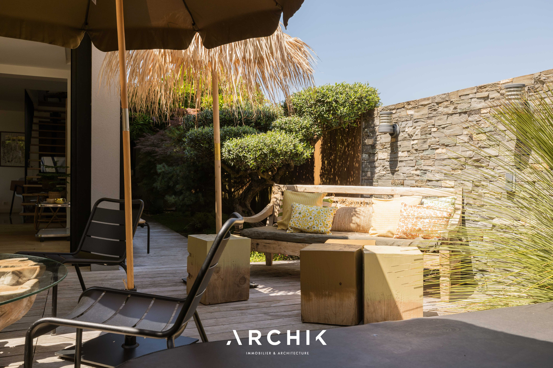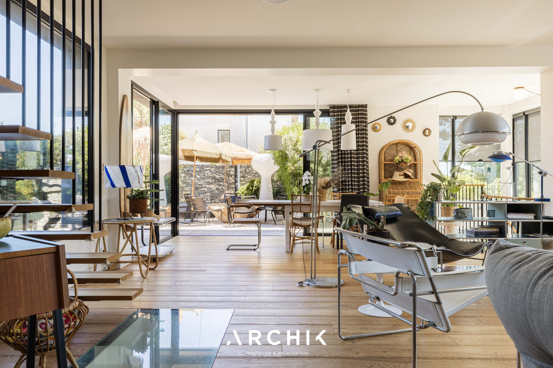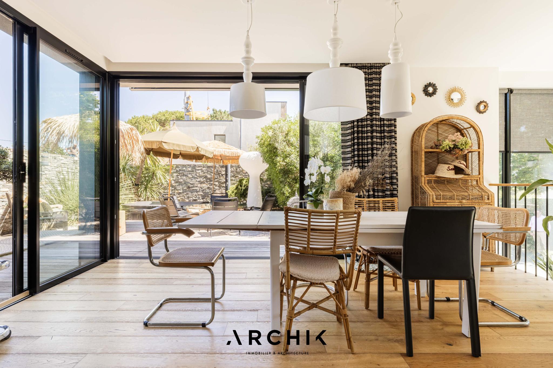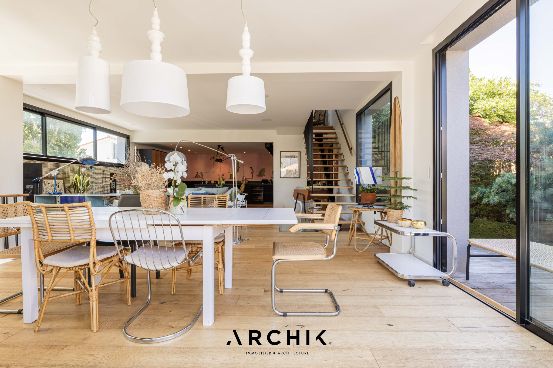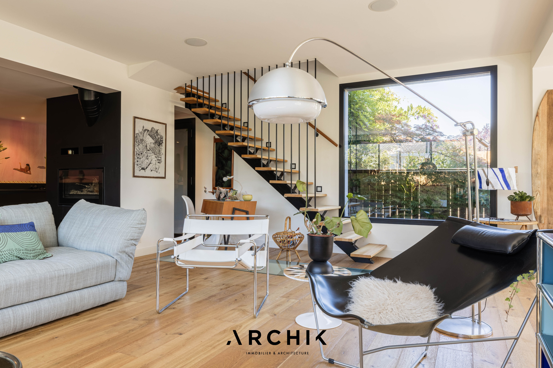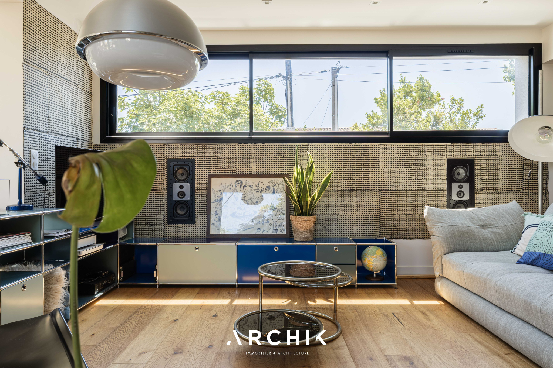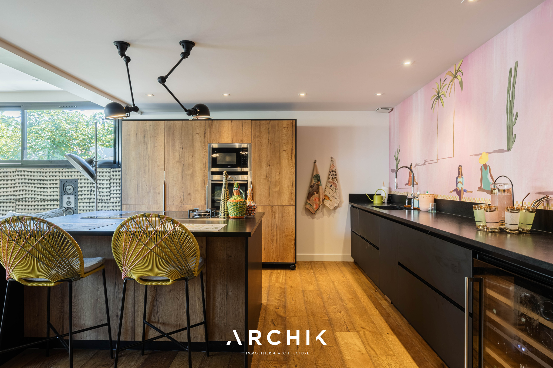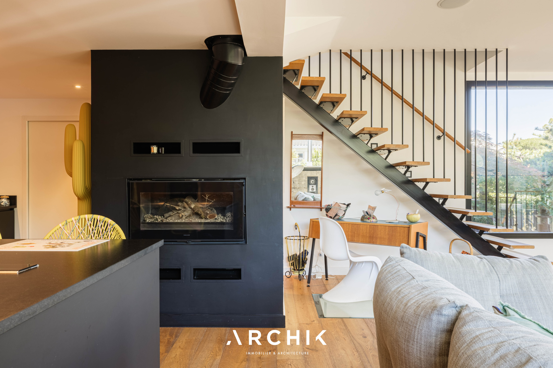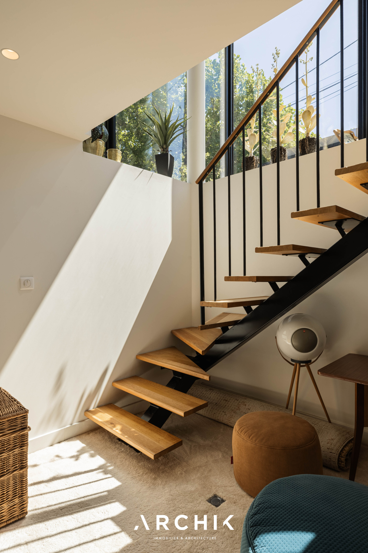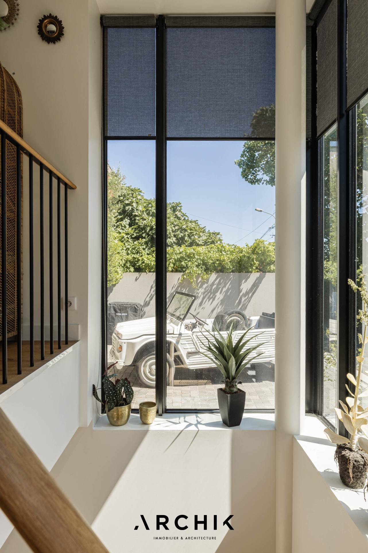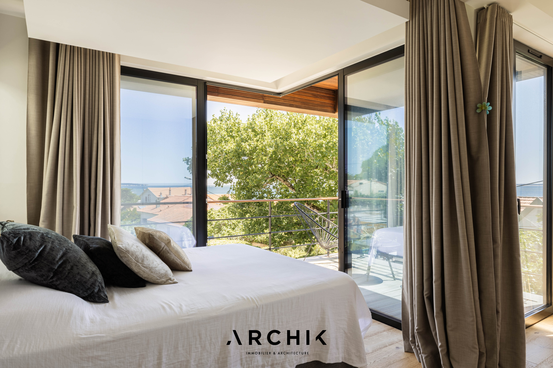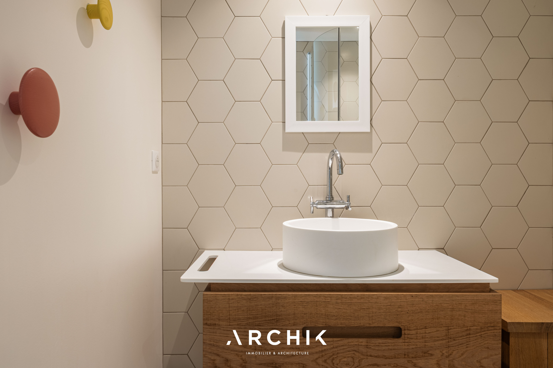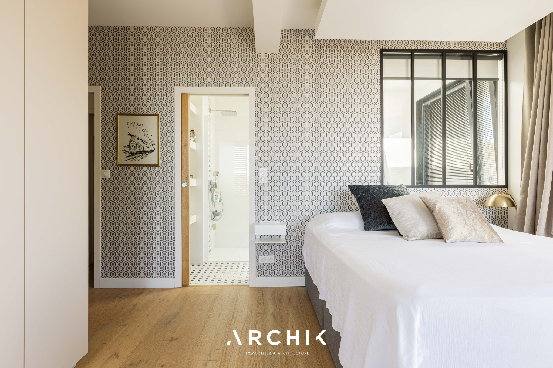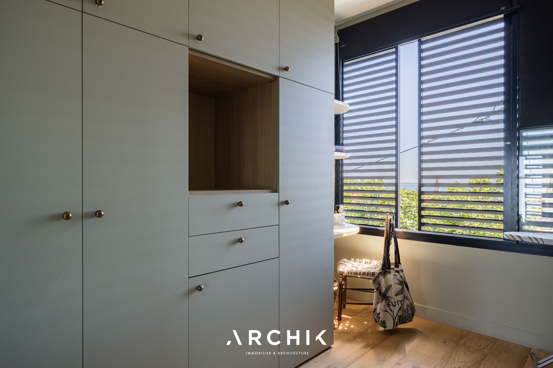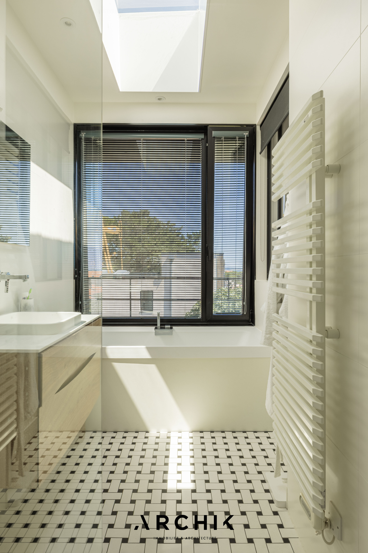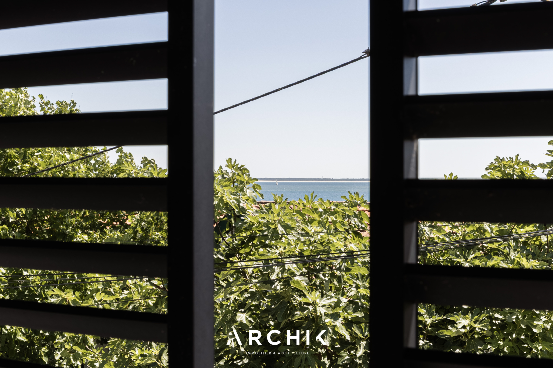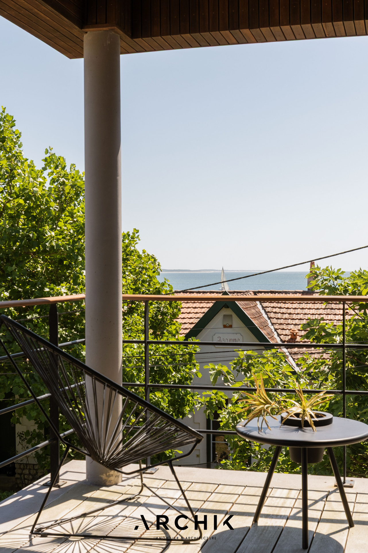
VENUS
ROYAN
997 500 €
| Type of property | House |
| Area | 175 m2 |
| Room(s) | 4 |
| Exterior | Terrasse, balcon |
| Current | Contemporary |
| Condition | To live in |
| Reference | RO496 |
The views of the ocean
The glazed sections
The calm of the 2nd line
CONTACT US

Built in 2016, the building's location on the plot freed up outdoor spaces and allowed for a beautiful sea view from the upper floor. Starting with a simple cubic volume, the architect largely hollowed out the corner of the building facing the ocean on each level. On the ground floor, a full-height glass wall fills the opening and illuminates the openwork staircase and the basement. Upstairs, a vast projecting loggia was created to take full advantage of the sea view. Treated as a separate room in the house, the walls and ceiling are covered with wood paneling that complements the glass and aluminum of the corner sliding window, giving a truly unique look to the house's architecture. The 76 m2 living room benefits from beautiful luminosity thanks to the generous glass surfaces, capturing the sun from East to West. The dining area is located both inside and outside thanks to a large corner opening towards the terrace. The living room is lit by a large band window and decorated with a fireplace. Finally, the kitchen plays on contrasts with its blond oak furniture, its island and its black granite worktops enhanced by its panoramic Venus d'Élitis wallpaper. The oak parquet flooring present on the entire level is pierced by a surprising glass wall which creates a well of light in an unexpected room, located in the basement, and composed of an office area lit by the glass roof of the staircase, a video lounge or guest bedroom and a bathroom. Upstairs, the master bedroom extends naturally onto the loggia through its frameless corner openings, accentuating the views towards the sea. The adjoining bathroom offers a bathtub with a view. A custom-made dressing room completes this suite. Two other west-facing bedrooms play with the ocean view and the light filtered by their movable sunshades. They share a third bathroom. The reception garden brings a Mediterranean touch, while the outdoor terrace is equipped with a spa. A closed shelter and two secure parking spaces complete the practical aspect.

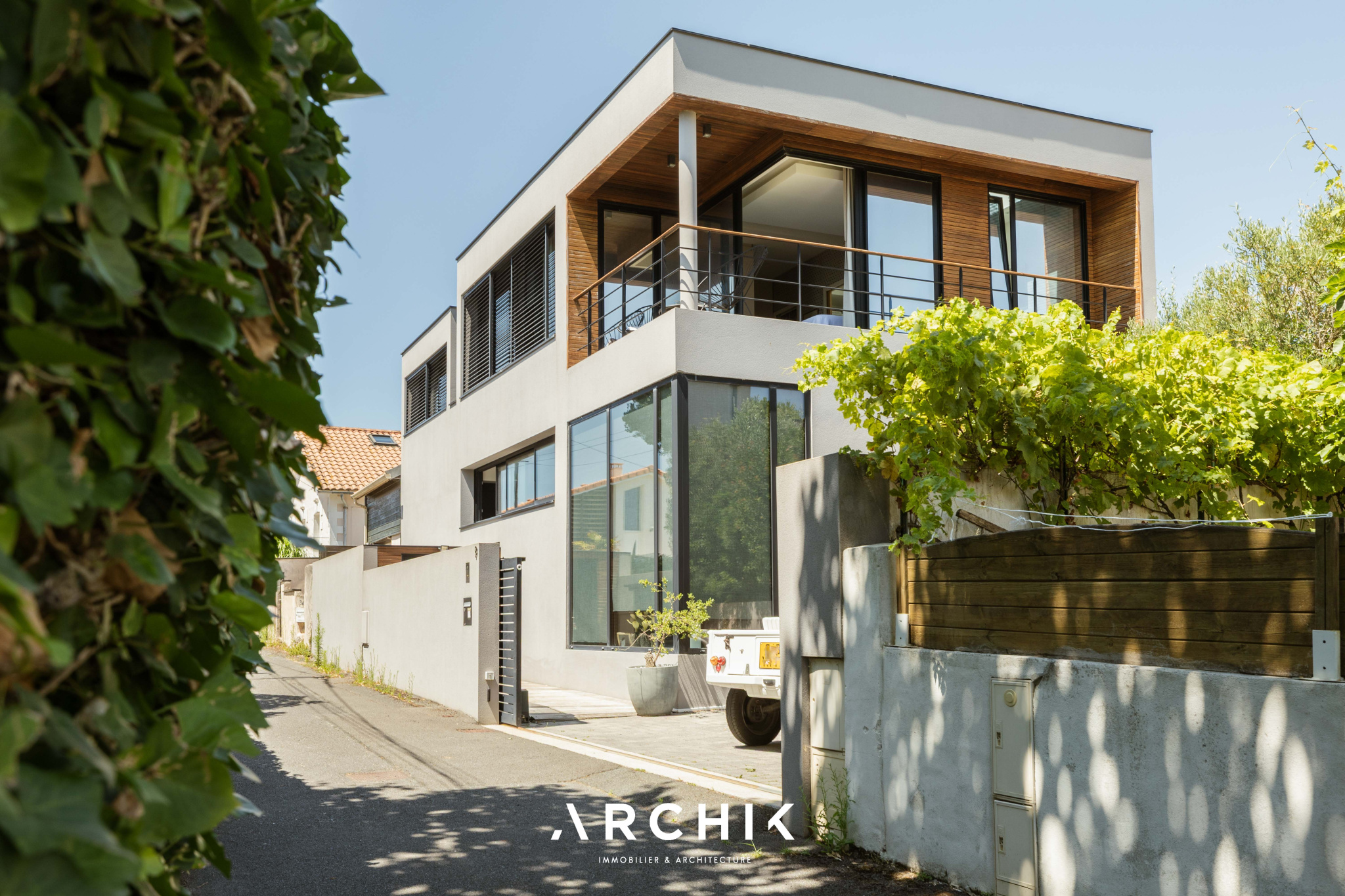
An architect-designed, family home with high-quality features.



