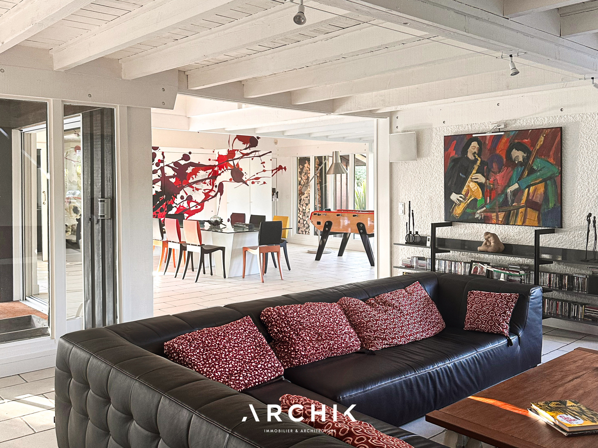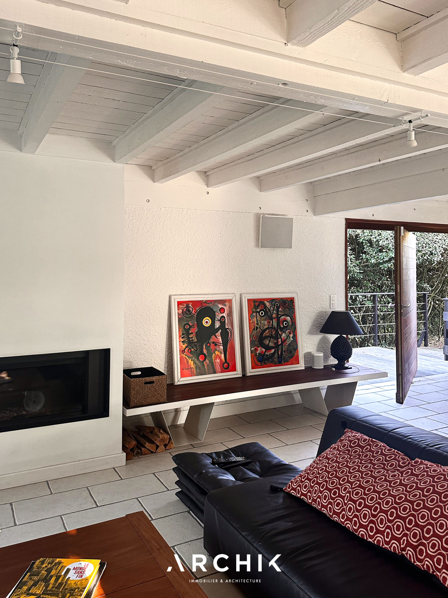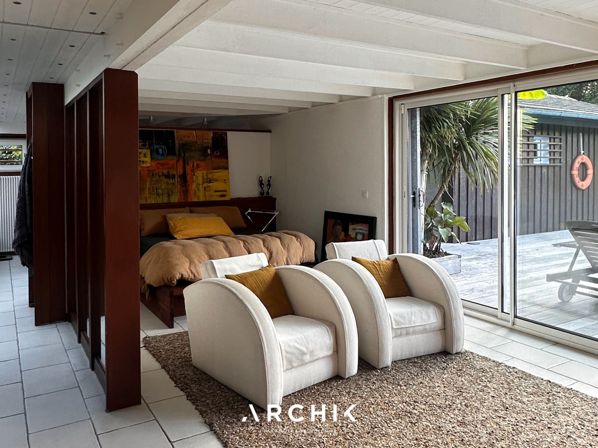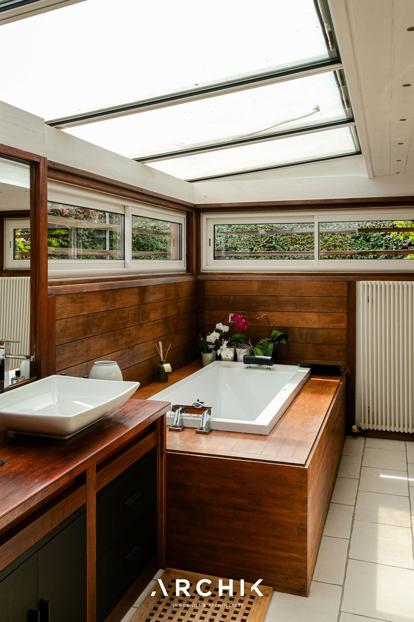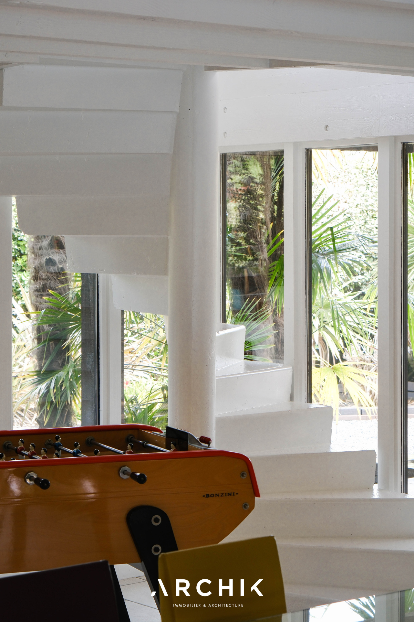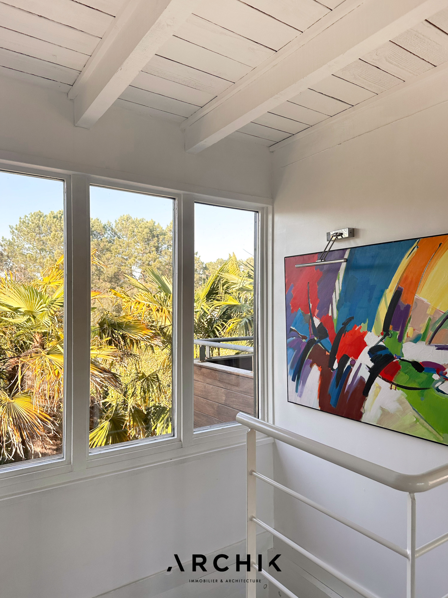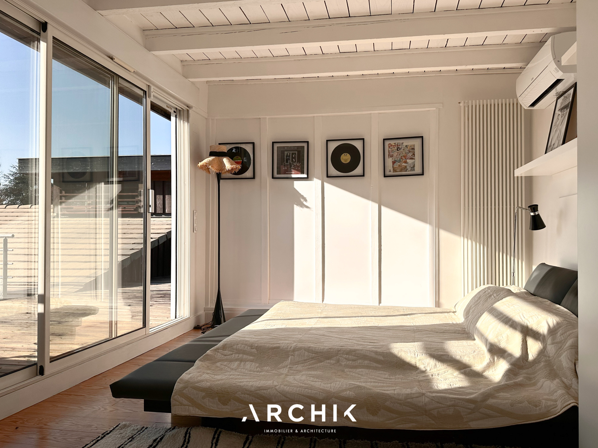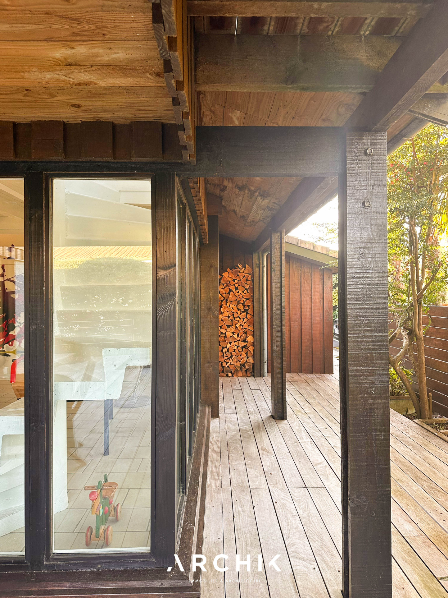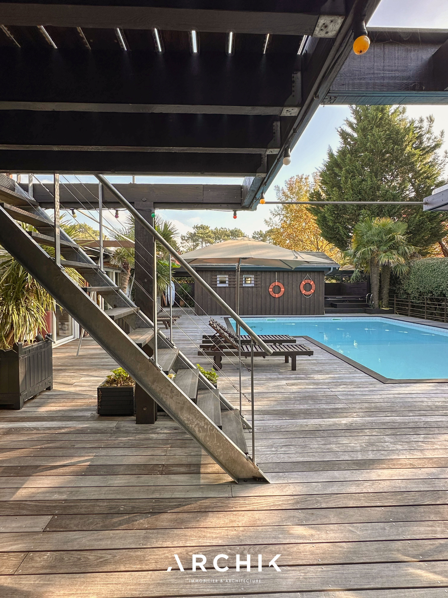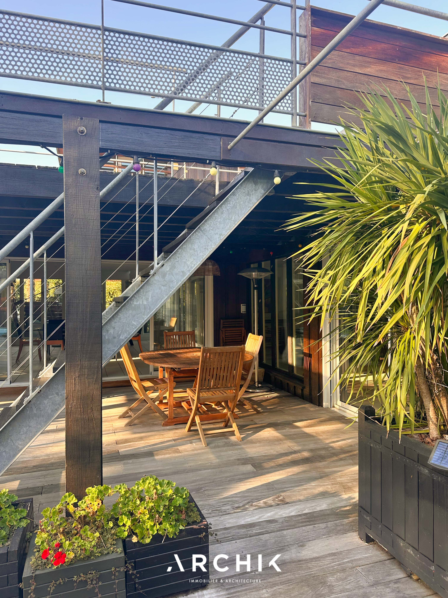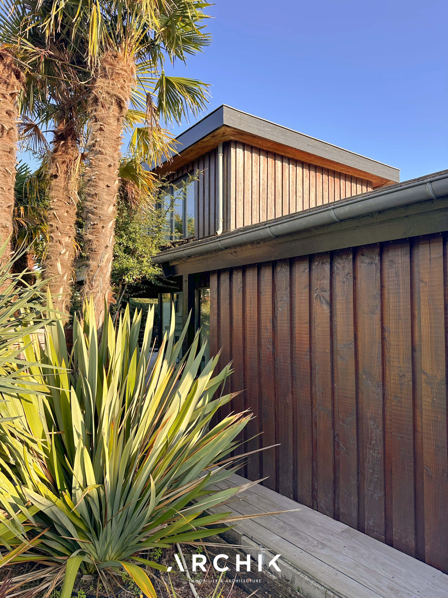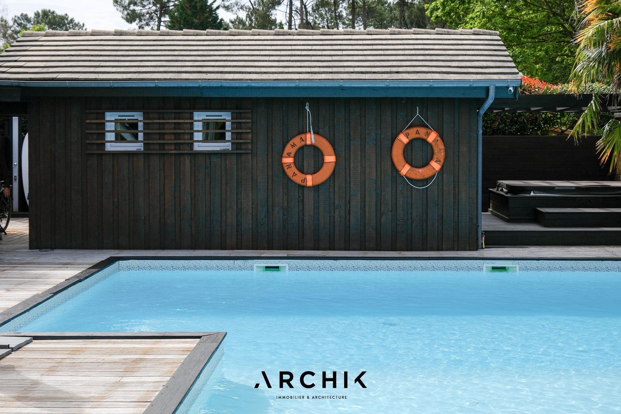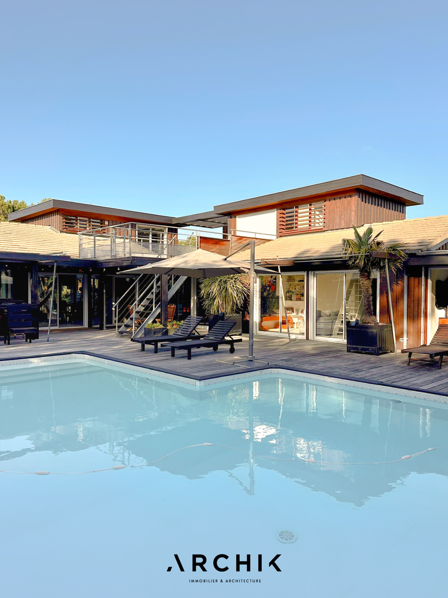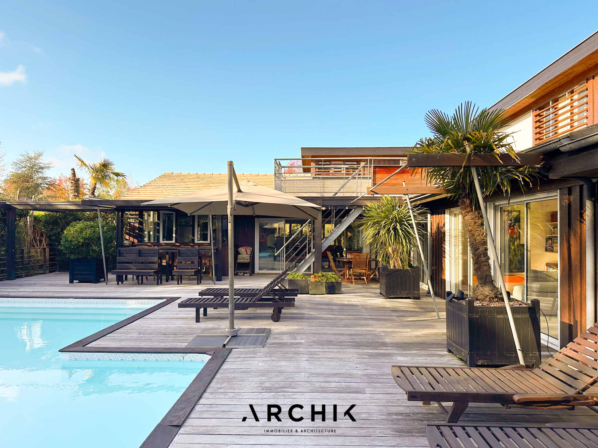
VANCOUVER
BASSIN D'ARCACHON | Gujan
1 490 000 €
| Type of property | House |
| Area | 234 m2 |
| Room(s) | 4 |
| Exterior | Terrasse |
| Current | Contemporary |
| Condition | To live in |
| Reference | AR1272 |
The glass walls
The wooden cladding
The two terraces
CONTACT US

Built in 1998, the cedar-clad house is arranged on two levels with distinct volumes, highlighting clean lines and a layout designed to maximize light in a seaside atmosphere. Access to the house is through a large solid wood door on an offset pivot that opens onto the 70 m2 living room, a room bathed in natural light thanks to large bay windows that extend from floor to ceiling, creating a fluid connection between the interior and exterior. This vast living room accommodates a lounge area with an insert fireplace, a relaxation area and a dining room, all harmonized by a ceiling with exposed joists painted white for an impression of height and a warm atmosphere. The kitchen, with its adjoining pantry and large windows overlooking the garden, features quartz countertops, built-in storage, and a central island. Also on the ground floor, the spacious master suite features a bathroom with a bathtub and private shower with handcrafted ceramic tiles and a dressing room. A bright office with a mezzanine offers an ideal work environment but could also be converted into a bedroom. In front of a glass corner in the living room, a white polished concrete staircase discreetly leads to two independent bedrooms upstairs, each with its own bathroom and an opening onto the upper terrace with an unobstructed view of the golf course and direct access to the swimming pool below via a metal staircase. A wooden terrace surrounds the heated salt-water swimming pool, with a pool house, a jacuzzi, and an outdoor kitchen that complete this welcoming exterior. Finally, a parking space for several vehicles and an electric charging station are located at the entrance to the grounds.
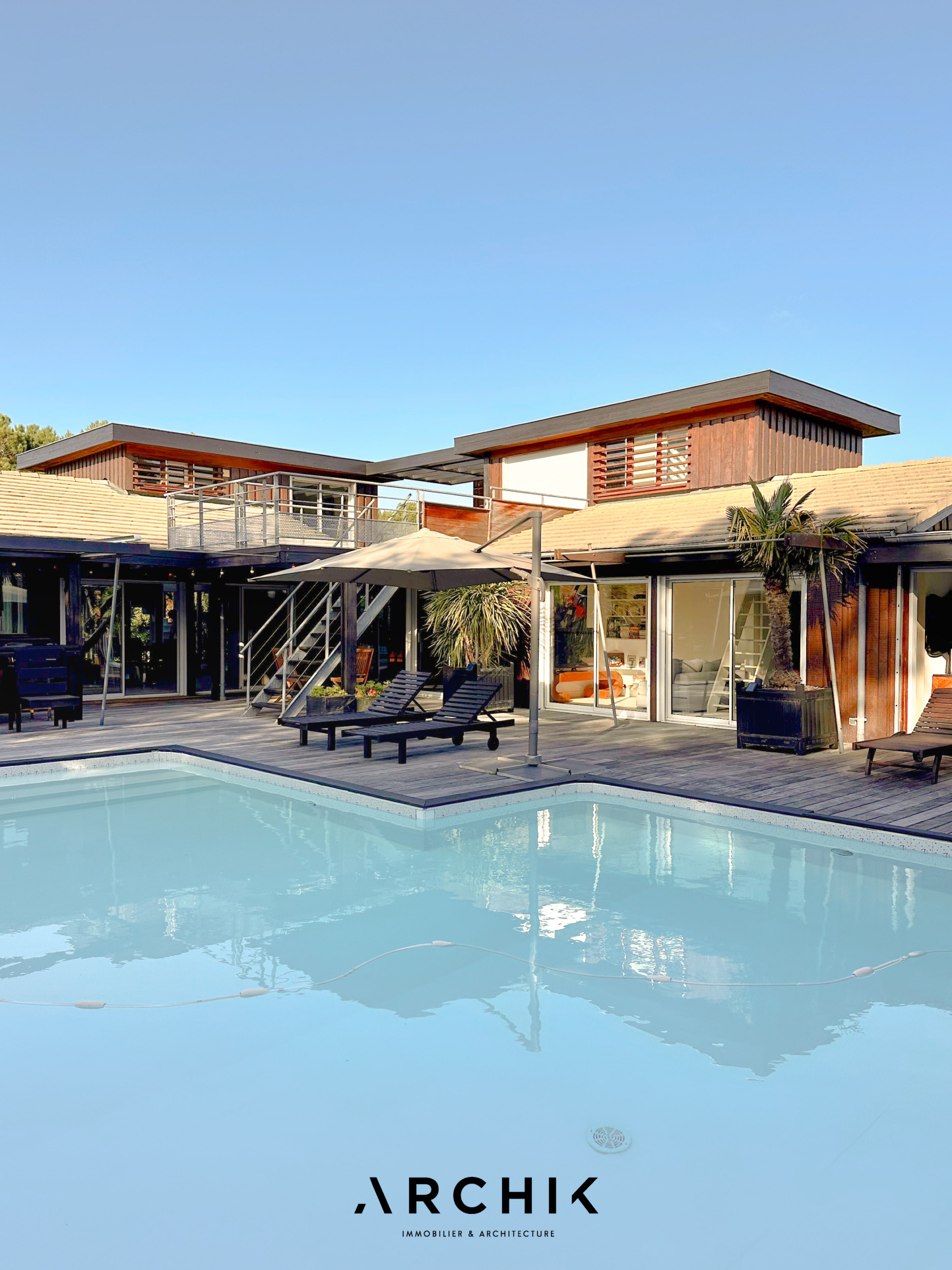
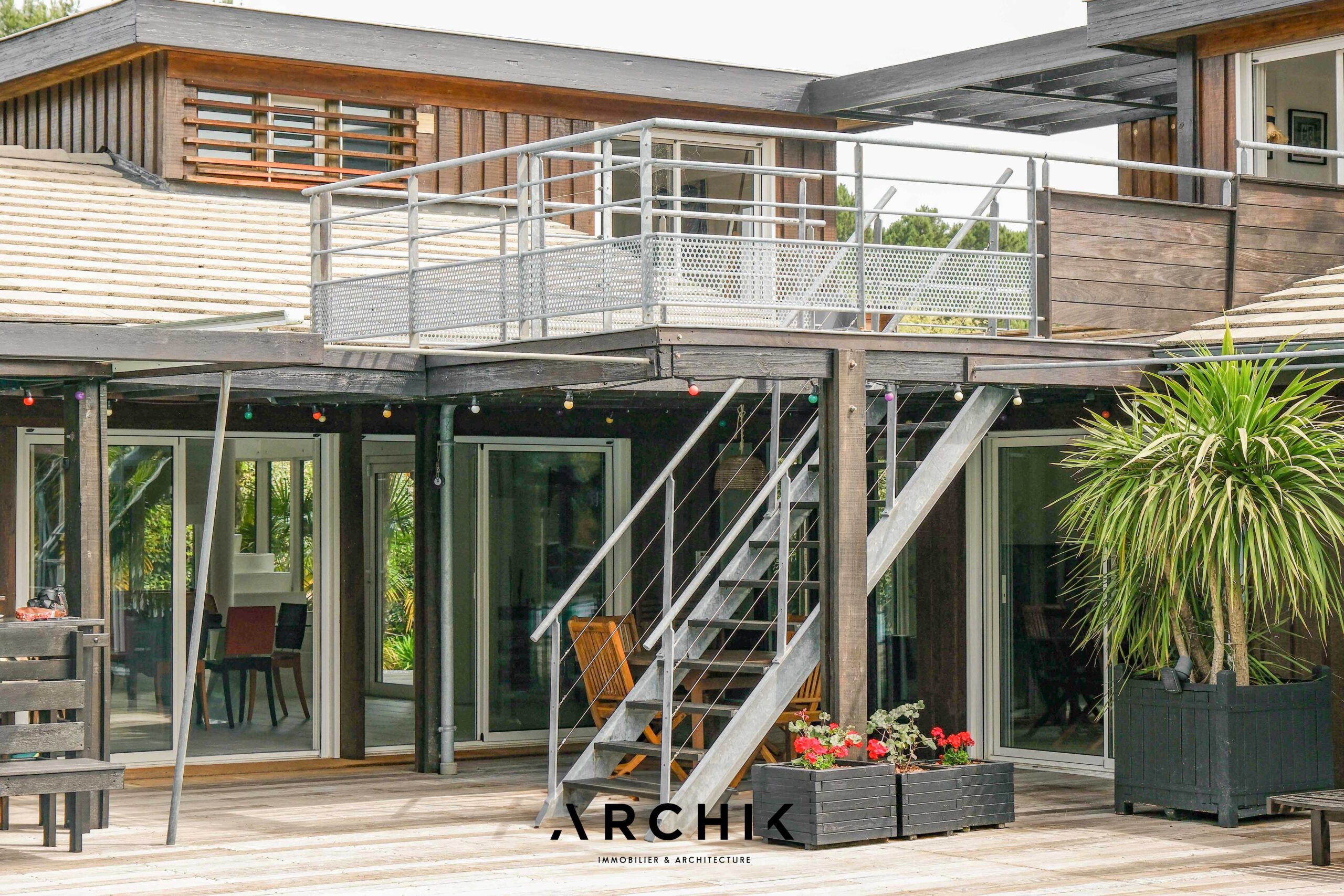
An enchanting setting, combining comfort and nature.


