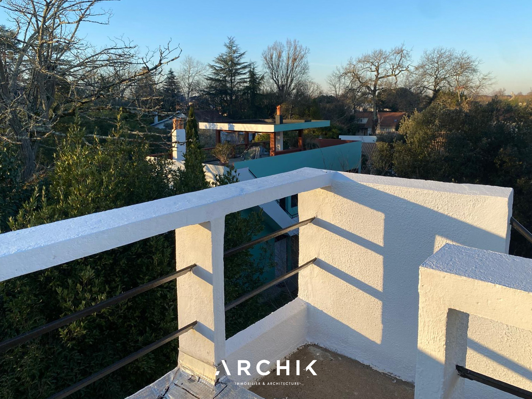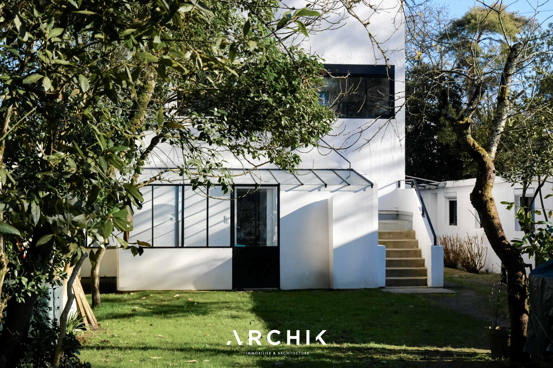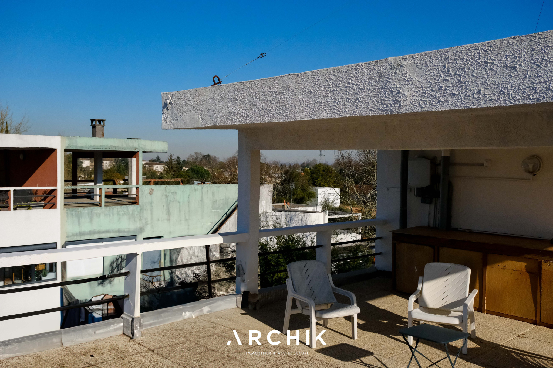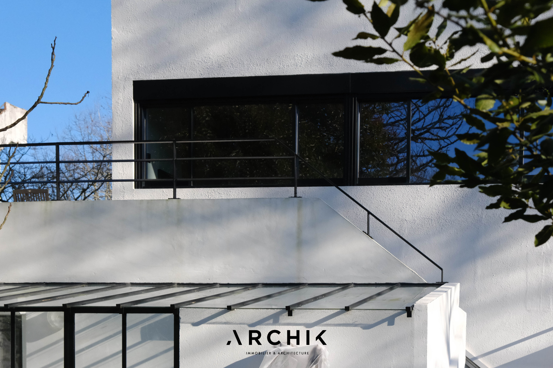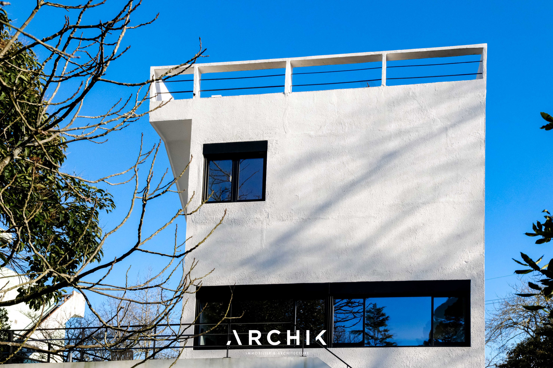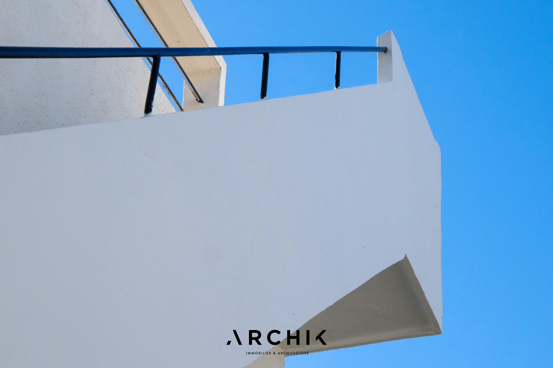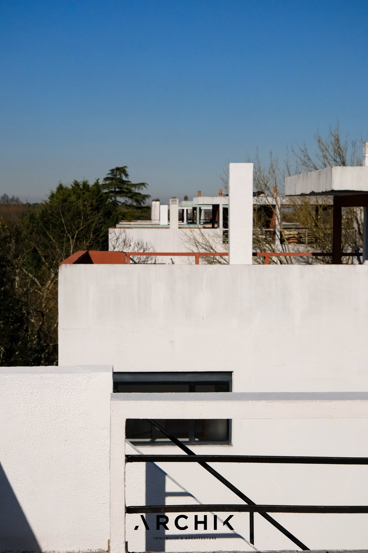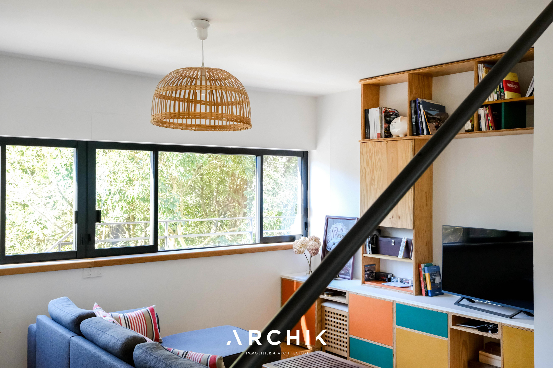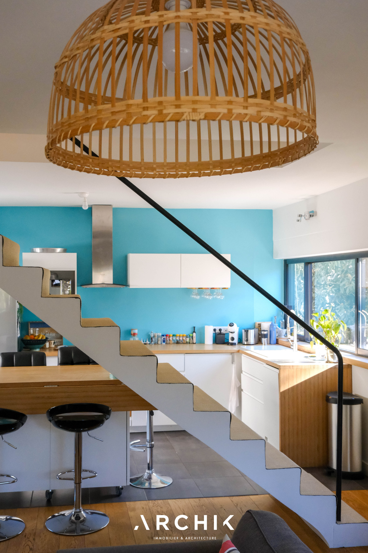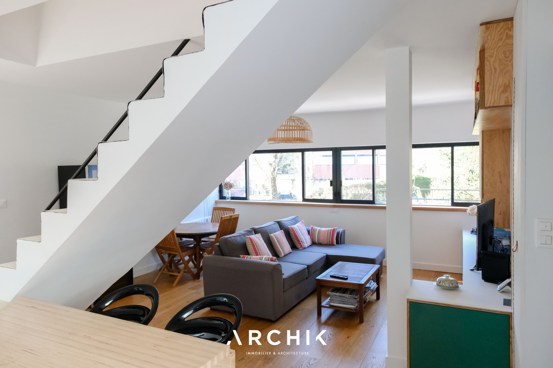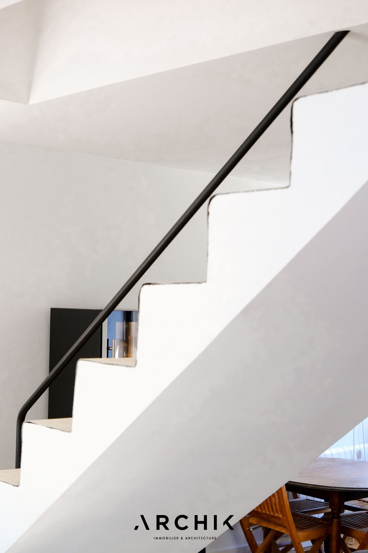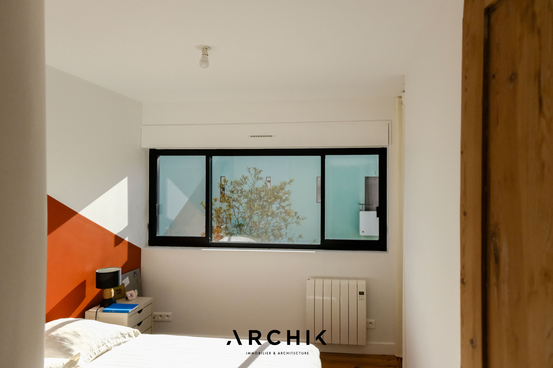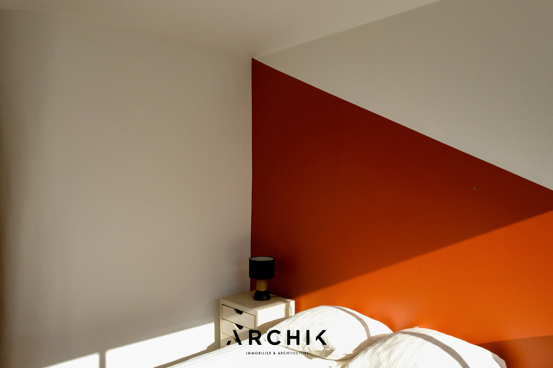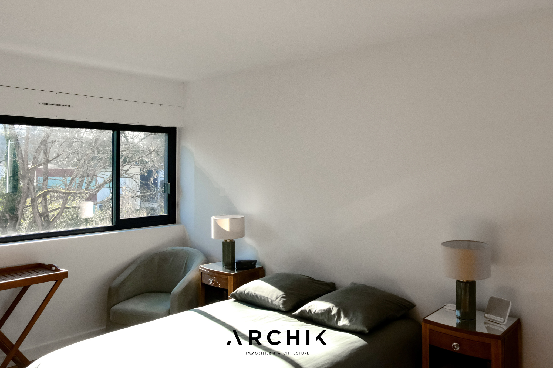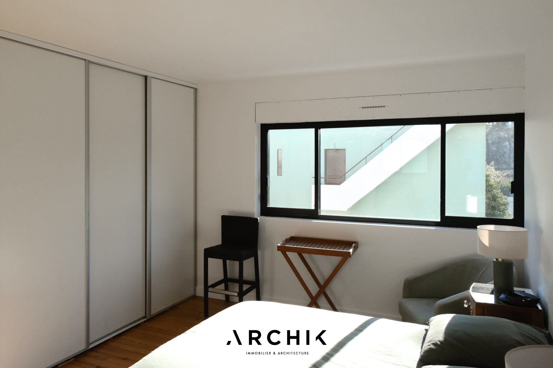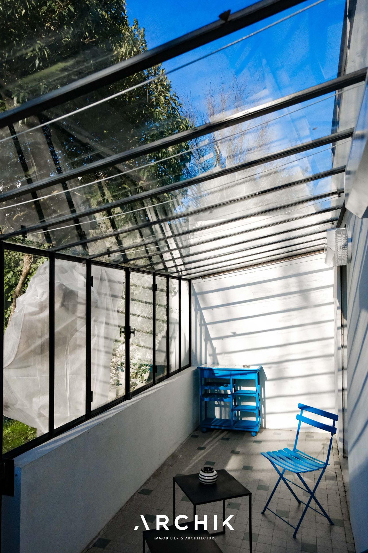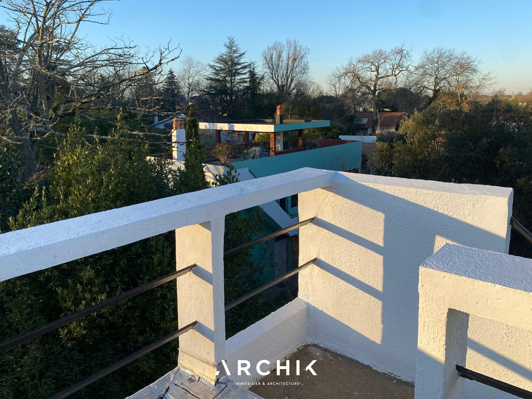
UTOPIE
BORDEAUX | Le monteil
700 000 €
| Type of property | House |
| Area | 170 m2 |
| Room(s) | 4 |
| Exterior | Terrasse |
| Current | Modern |
| Condition | To live in |
| Reference | BX1232 |
Its modularity
Its green garden
Its solarium in the treetops
CONTACT US

Renovated, the original layout of this house has been modified to create two flats. The main 75 m2 duplex flat is accessed from a generous wooden terrace overlooking the garden. On entering the living area, the Z-shaped staircase, one of the signatures of the 'Gratte-Ciel' houses, takes its place in the middle of the room, separating the kitchen and dining area from the living room. On the lounge side, a multicoloured bookcase with a small built-in desk adorns one wall, while a full-width picture window frames the trees on the other. The staircase, which is completely open plan with a single black steel handrail, lets the light in from upstairs and invites you to explore. On the second level, the original pine parquet flooring weaves its way between the rooms, starting in the large bedroom with its dual aspect and storage space, and ending in the second bedroom with its beautiful view of the colourful facade of the neighbouring house. A small shower room completes this level.
From the landing, a door leads to the suspended staircase in the façade that climbs to the roof, revealing a 27 m2 solarium with triple orientation and unobstructed views of the treetops, the ideal place to enjoy the sunsets.
On the garden level, a second 75 m2 flat houses a fitted kitchen large enough to accommodate a dining area, a living room, a bedroom, a shower room and plenty of storage space. A magnificent black lacquered steel skylight with slender uprights is located on the west façade, accessible from the bedroom and living room through glass doors.
Separate from the house and adjoining the garage is an outbuilding converted into a 35 m2 flat with a living area, bedroom and shower room. This property offers a number of possible configurations that will delight architecture enthusiasts.
An emblematic, contemporary home for a centenarian.
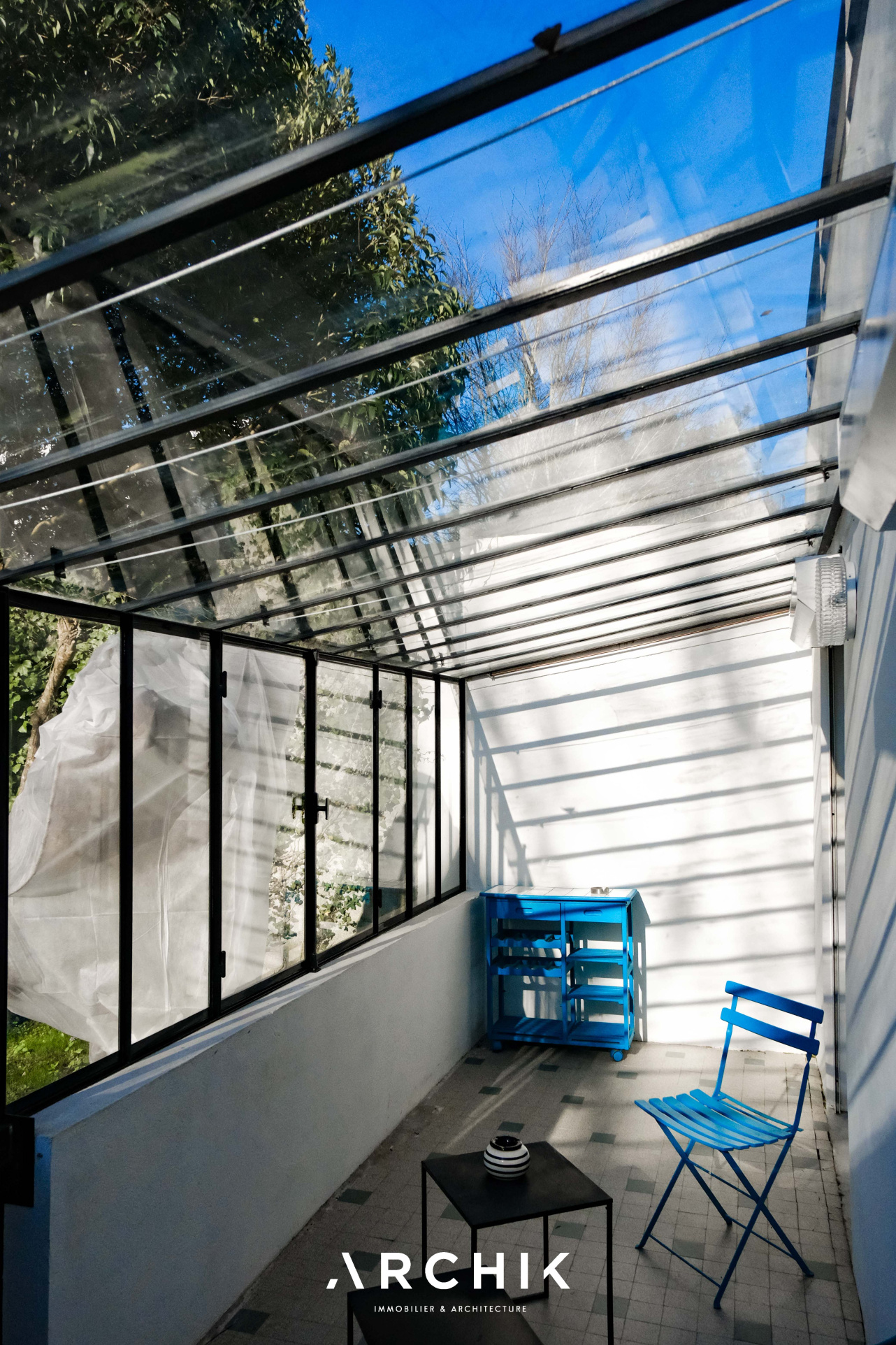
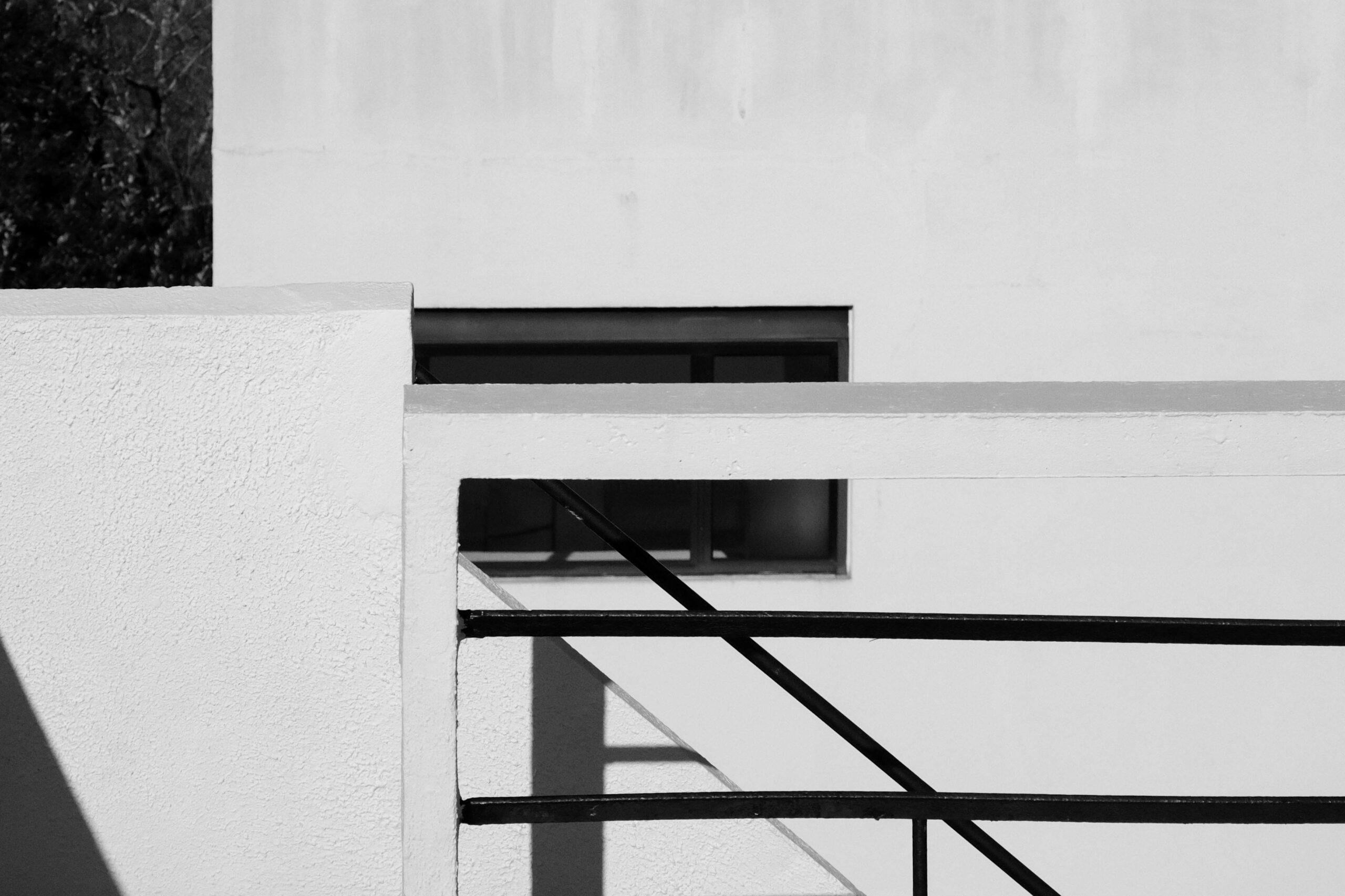
'Architecture is the skilful, correct and magnificent interplay of volumes assembled under the light' Le Corbusier


