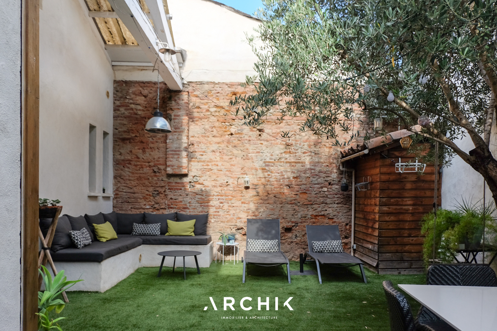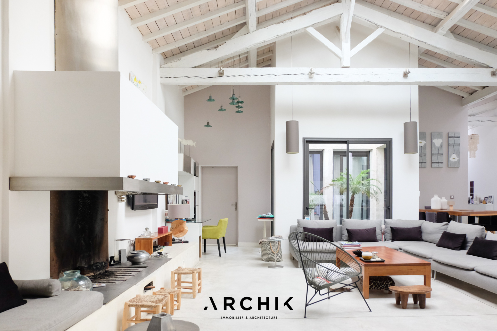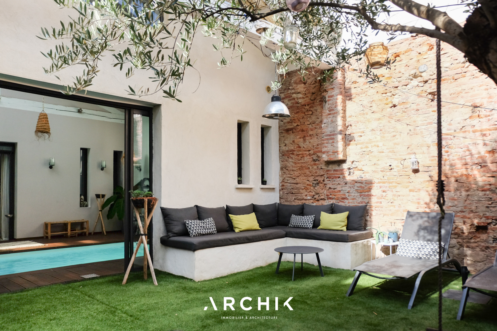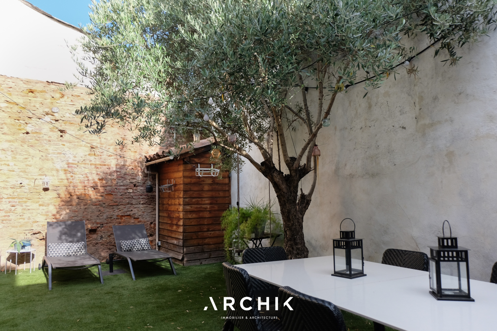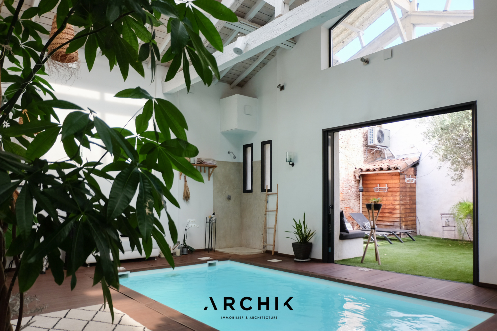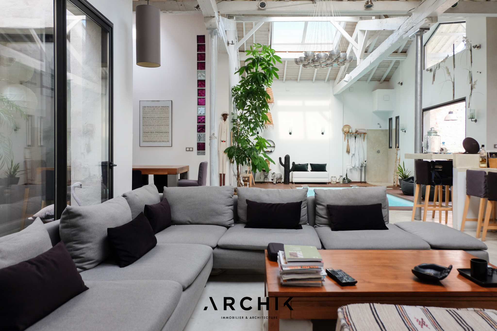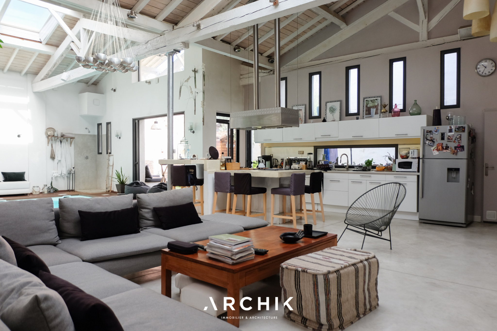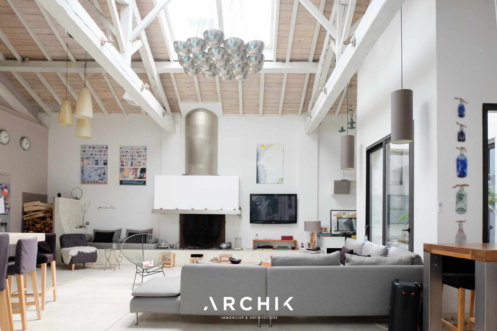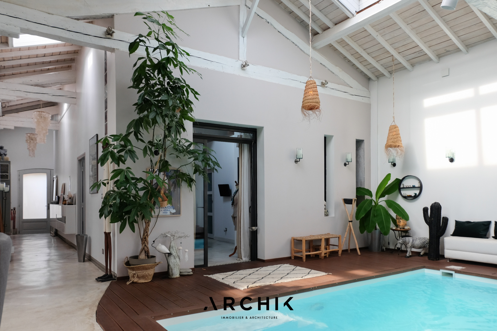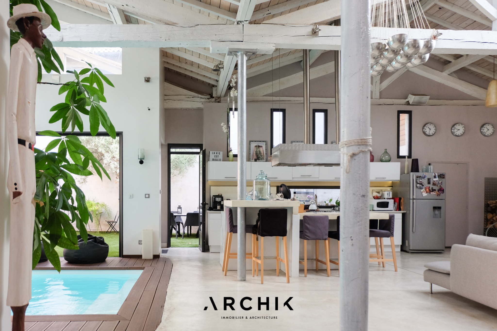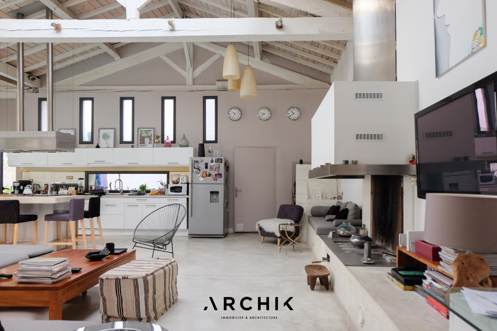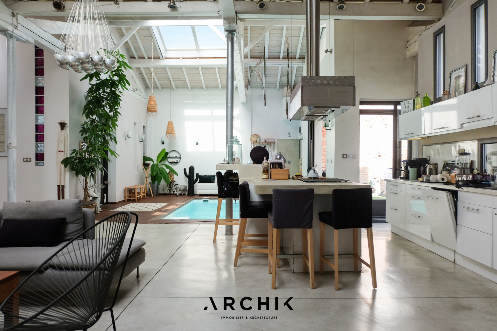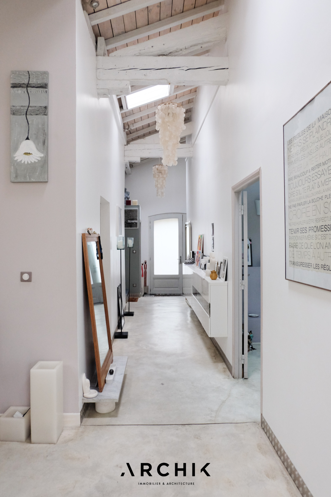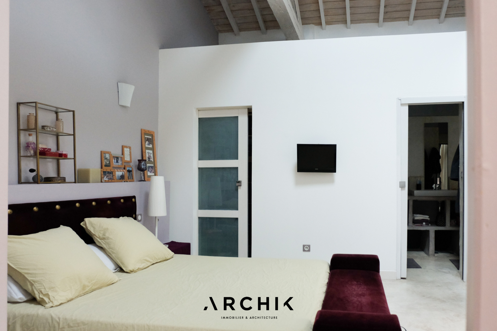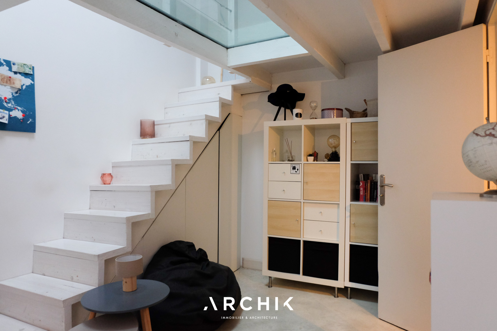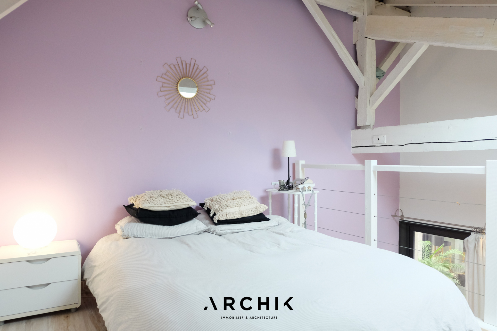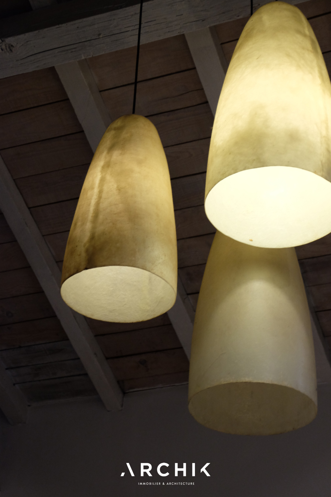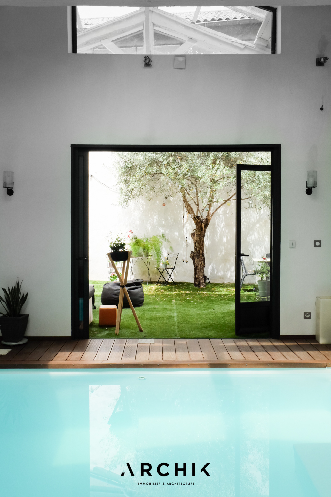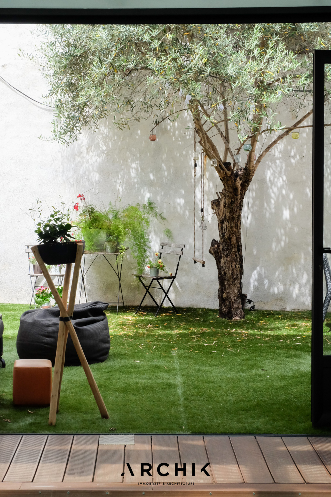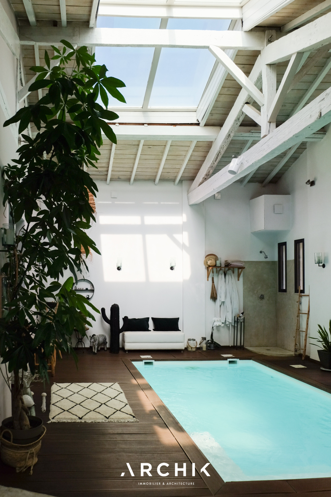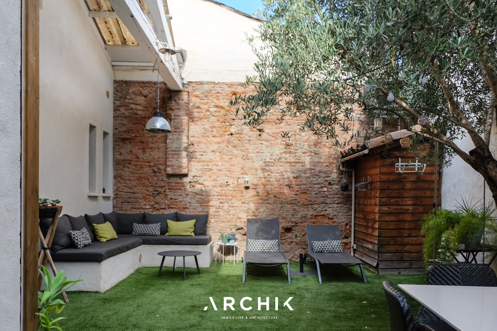
SOLARIUM
TOULOUSE | Les Amidonniers
1 195 000 €
| Type of property | House |
| Area | 215 m2 |
| Room(s) | 4 |
| Exterior | Terrasse, jardin |
| Current | Vernacular |
| Condition | To live in |
| Reference | AT247 |
The immense living room
The omnipresent light
The generous volumes
CONTACT US

Designed by its bold owners in 2009, the renovation allowed for a free lifestyle where everyone has their own personal space, while still enjoying the immense central living space. The concrete floor and exposed truss further accentuate the volumes, while the furniture and lighting evoke a passion for travel. Past the entrance, up a flight of stairs, is the guest bedroom, set apart from the other rooms for greater privacy. The mother-of-pearl pendant lights along the hallway leading to the main space provide a feeling of softness and well-being. To the right, two bedrooms with mezzanines, separated from each other by a shared bathroom with whitewashed furniture, are symmetrically arranged on either side of a glass patio. To the left, the master suite, dressed in mauve, opens up and enjoys the exceptional view of the swimming pool and, beyond, the garden. Finally, the living room, with its dizzying ceiling height and surprising brightness, increased tenfold by the skylights, houses an indoor swimming pool with counter-current swimming, bordered by its wooden deck. Further on, the kitchen is located and faces the relaxation area marked by a beautiful fireplace. The garden, in absolute calm and without any vis-à-vis, is adorned with an olive tree that invites you to escape. A laundry room, a garage and two parking spaces complete this crazy property.
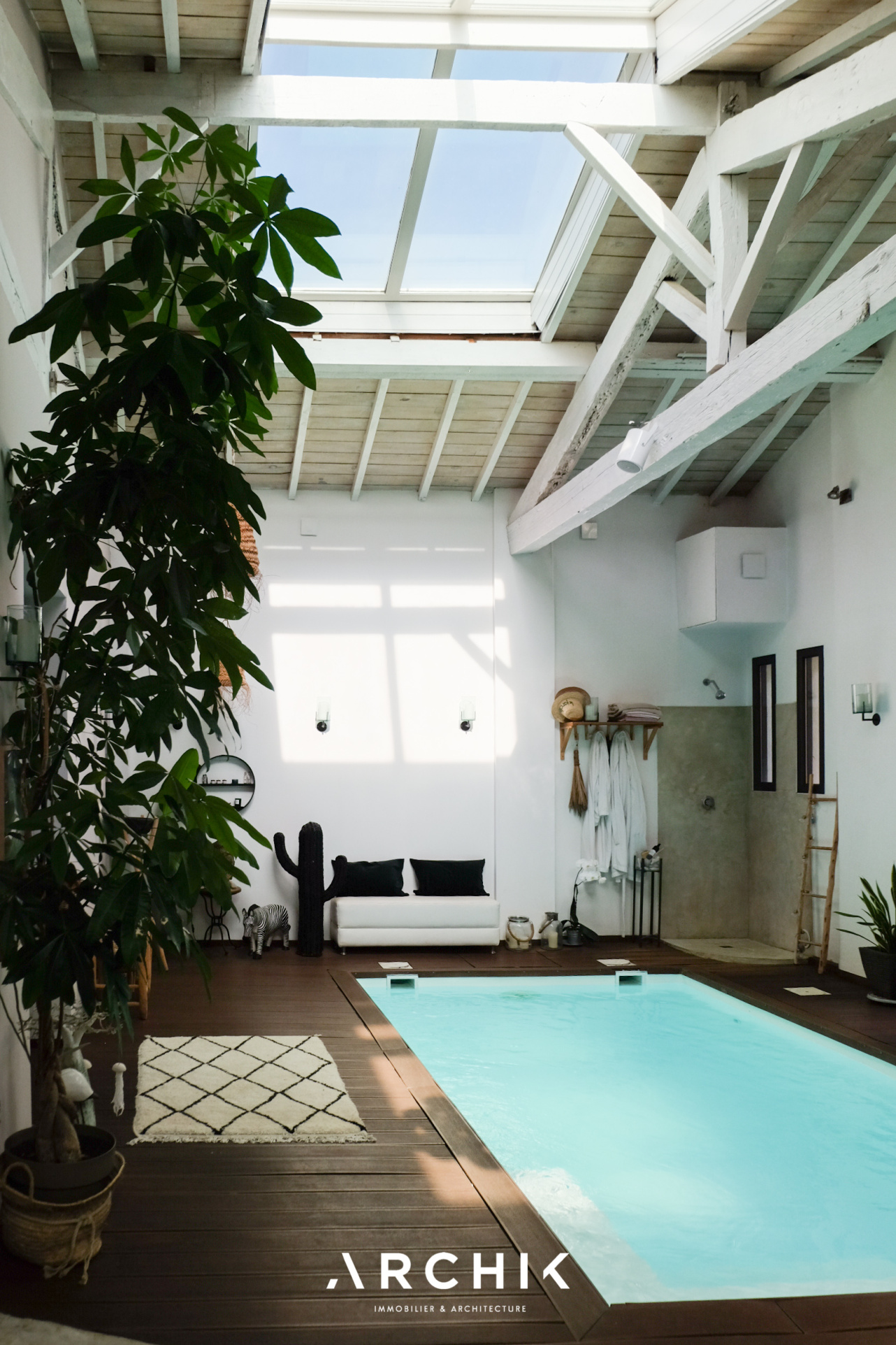
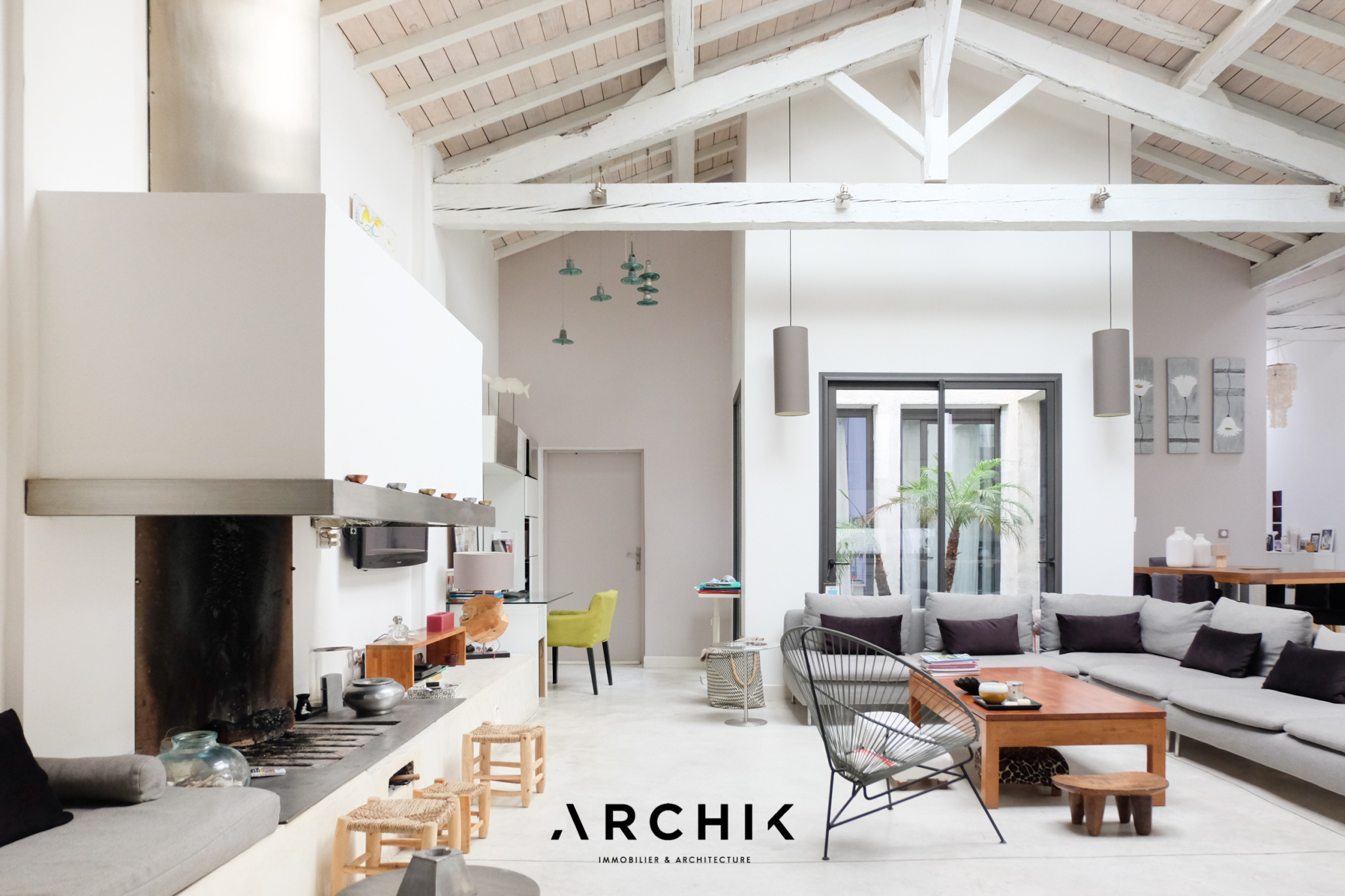
A modern and unique house, ideal for family life and the organization of generous receptions.


