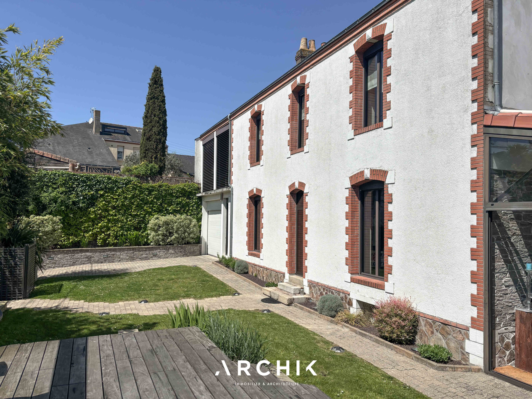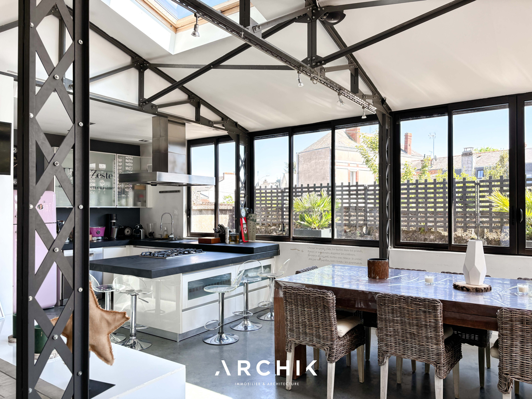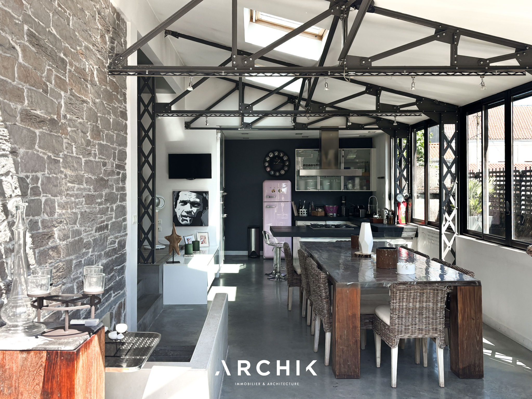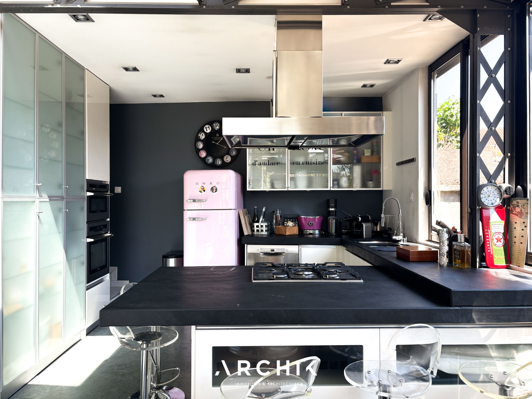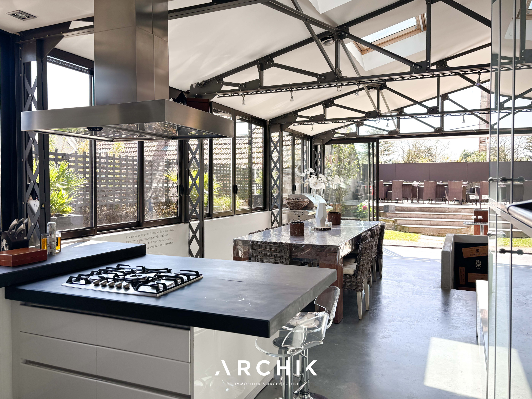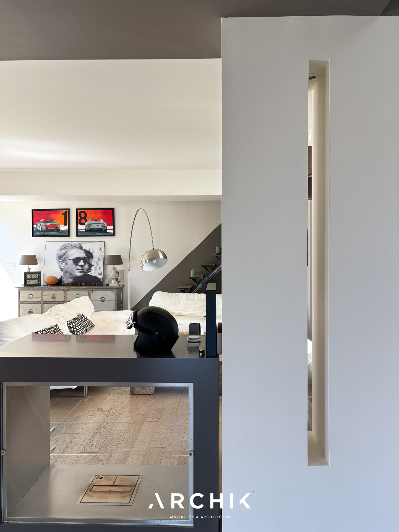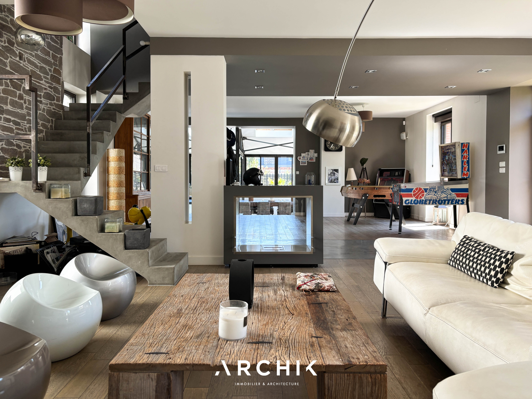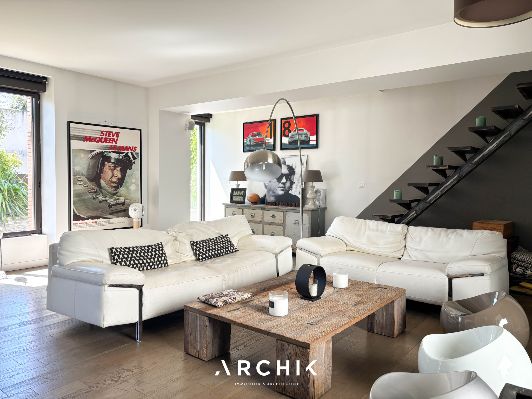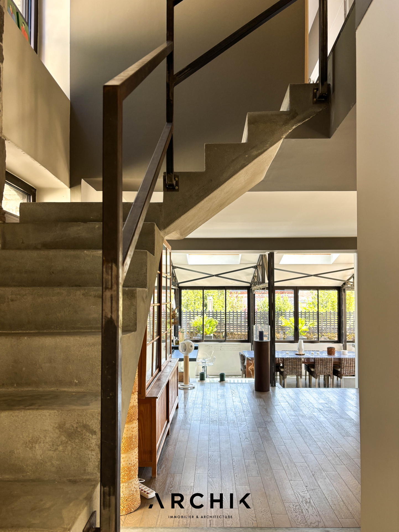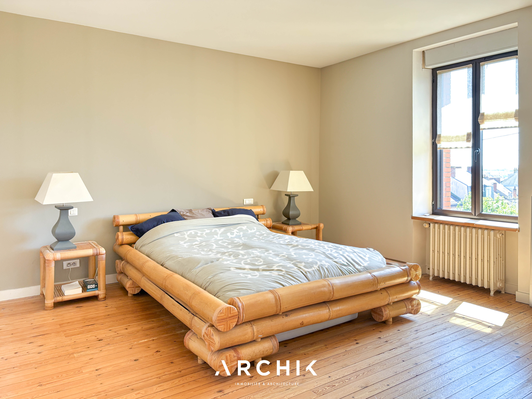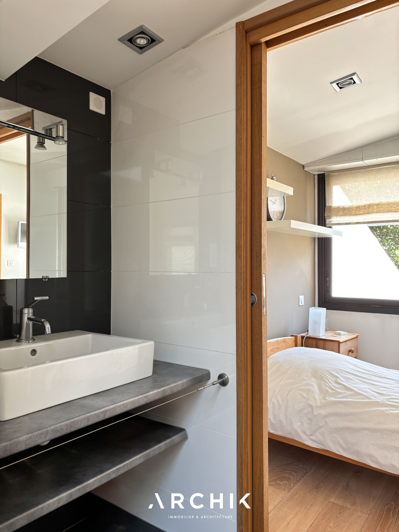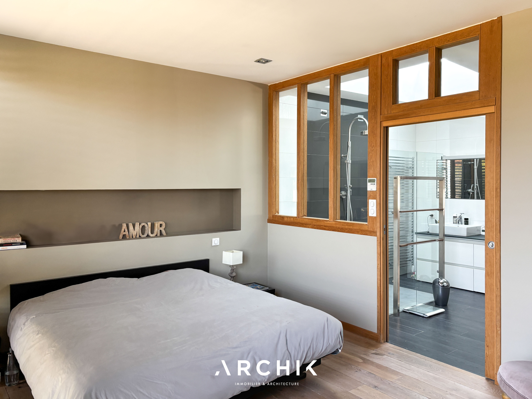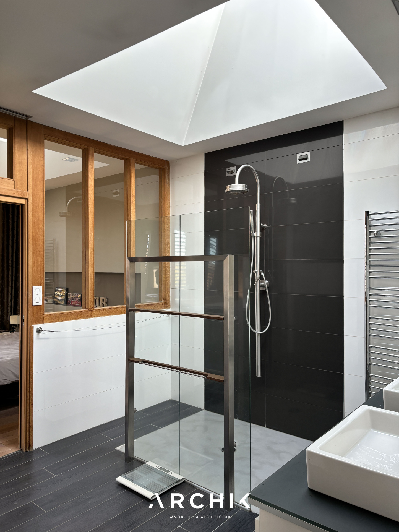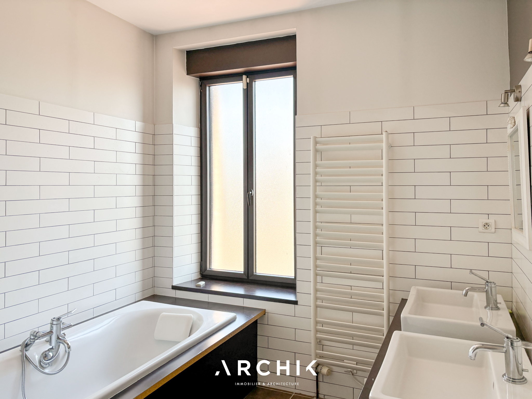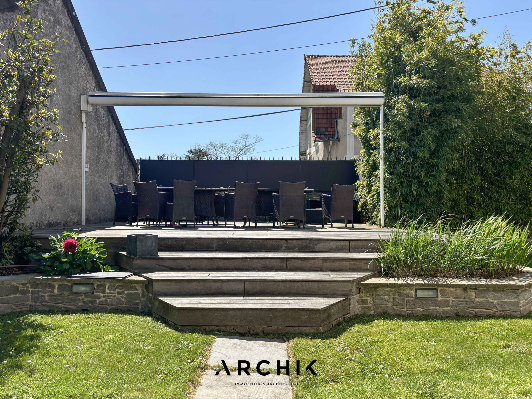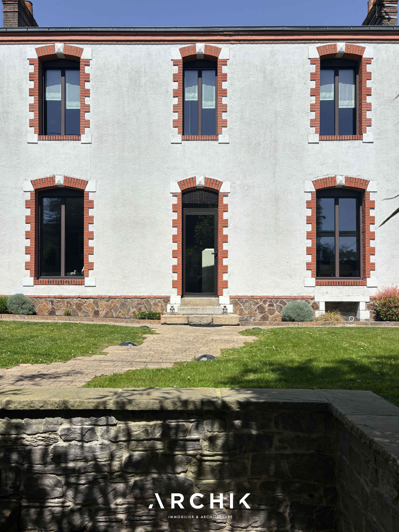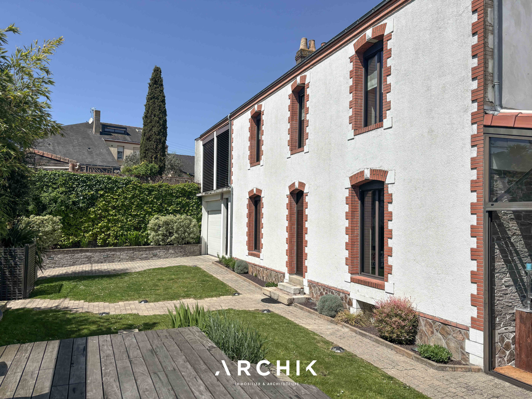
SCOPITONE
CHOLET
Sold
| Type of property | House |
| Area | 270 m2 |
| Room(s) | 6 |
| Exterior | Terrasse |
| Current | Modern |
| Condition | To live in |
| Reference | LR482 |
The loft spirit
The volumes of the living room
The omnipresent light
CONTACT US

Well exposed, its south facade is adorned with arched openings with terracotta frames. The living room, designed in a loft spirit, deploys nearly 90 m2 on one level where polished concrete coexists with oak parquet flooring and the steel railings of the main staircase. The metal beams of the adjoining extension blend with the large openings and bay windows, creating a dining area and an open kitchen facing outwards with assumed industrial tones. The cellar communicates with a patio at the rear of the house, offering a second intimate outdoor space. Witness to the past, an old wooden door connects the dining room to a double ventilated and refrigerated stone cellar. Accessible by two staircases, the upper floor includes a landing leading to two spacious bedrooms with built-in storage and a large family bathroom. From the suspended staircase, a generously sized master suite benefits from a dressing room and a private shower room hidden behind a wooden glass roof, a pleasant room overlooking the garden with light effects through the Venetian blinds on the facade. On this same level, a second bedroom with its shower room takes place. An office completes the level, with a staircase leading to the top floor, where the attic has been converted into two bedrooms under the eaves that share a shower room. A 55 m2 garage completes this property.
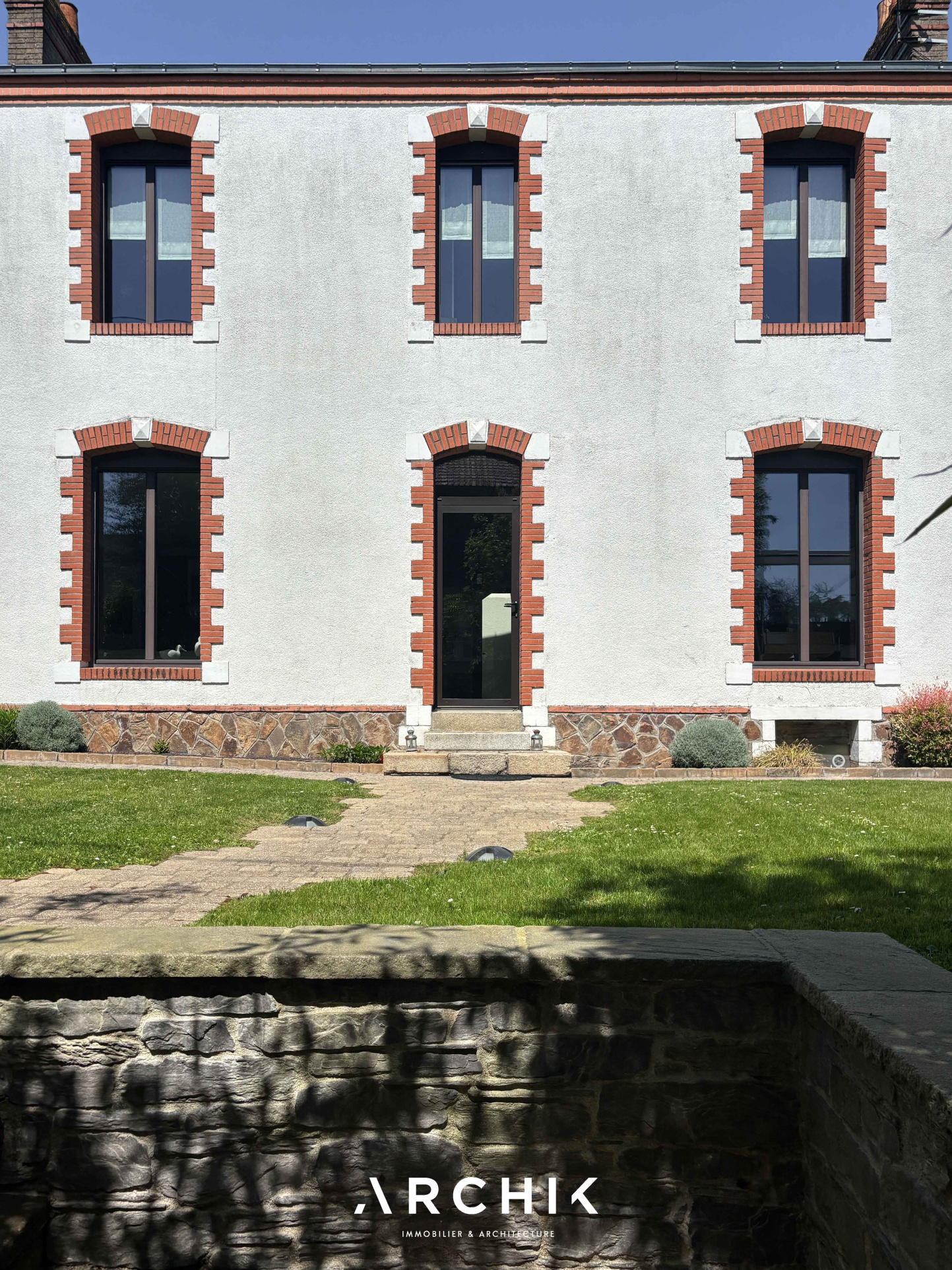
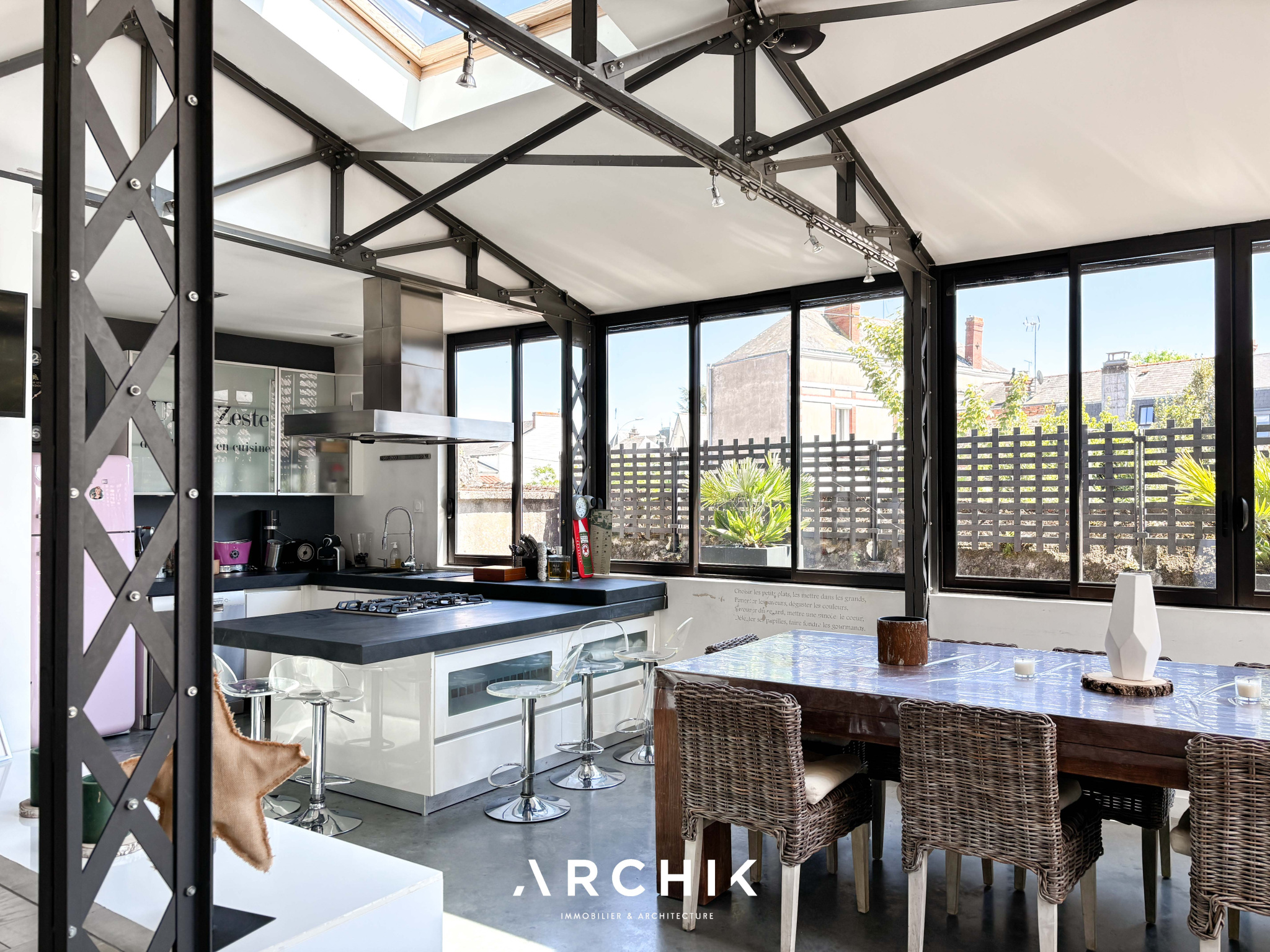
A turnkey house, in the most sought-after area of the city.


