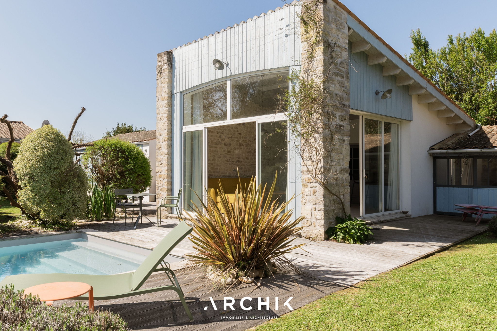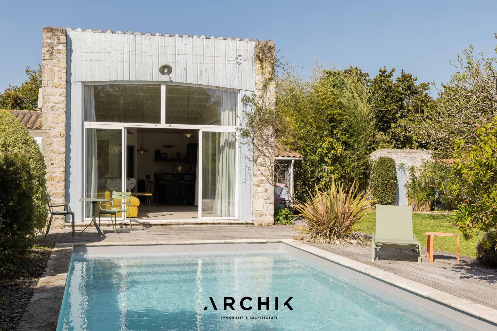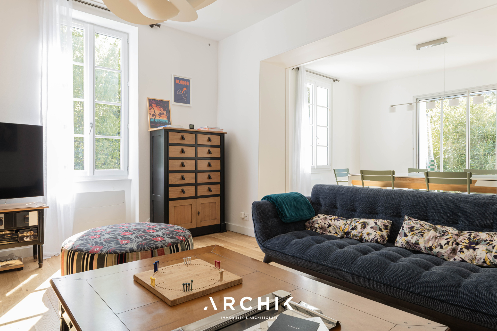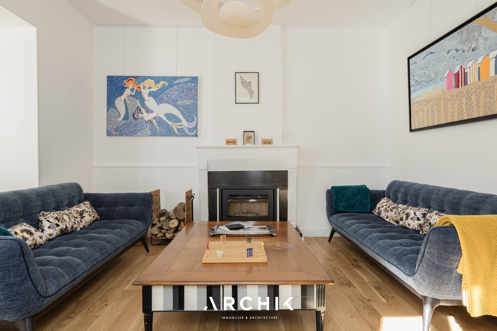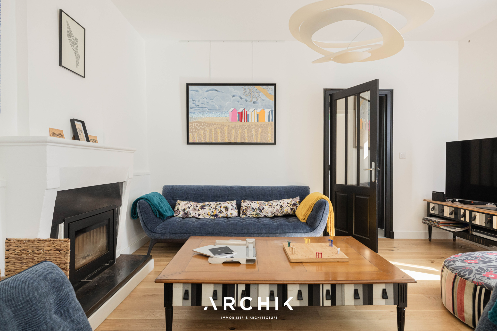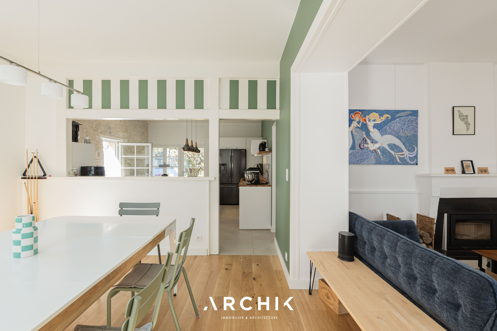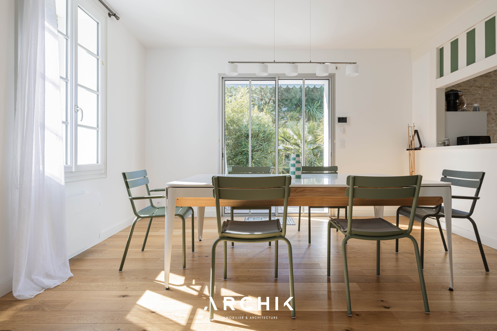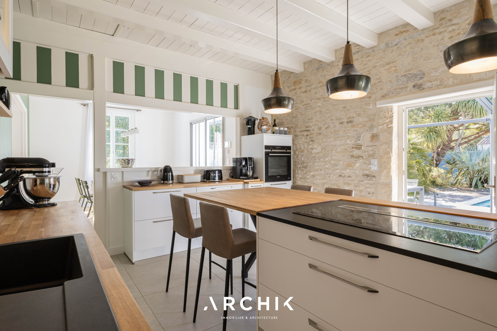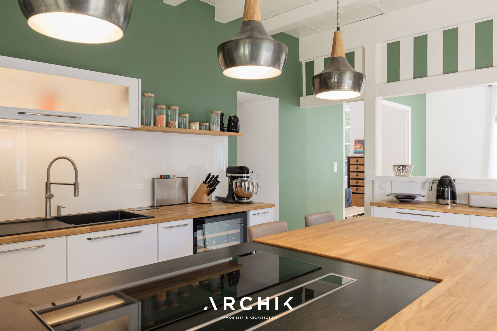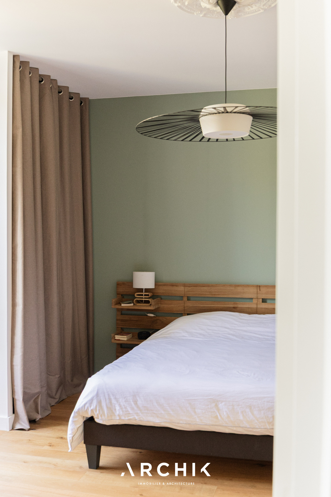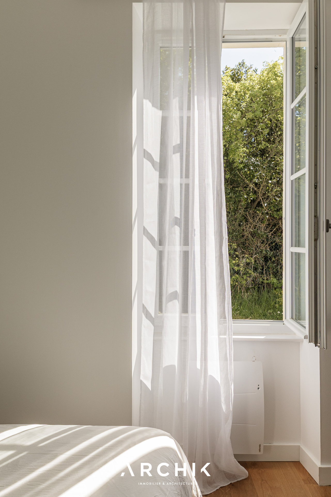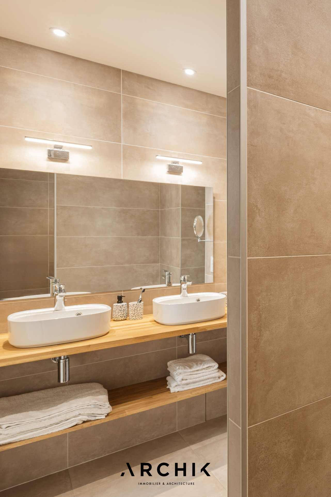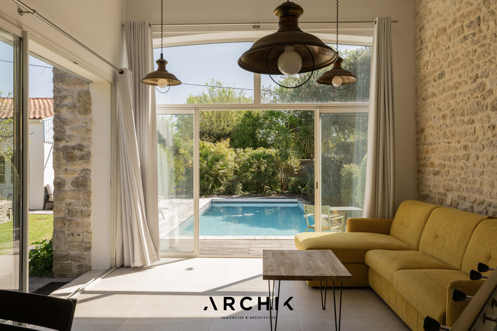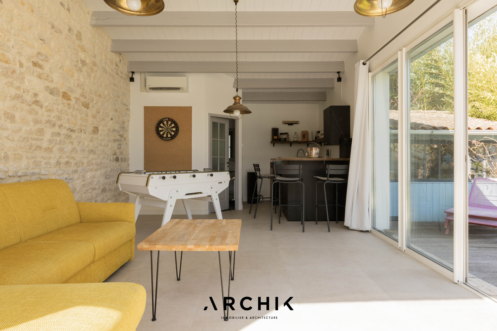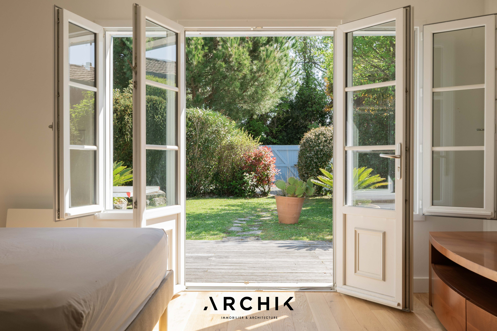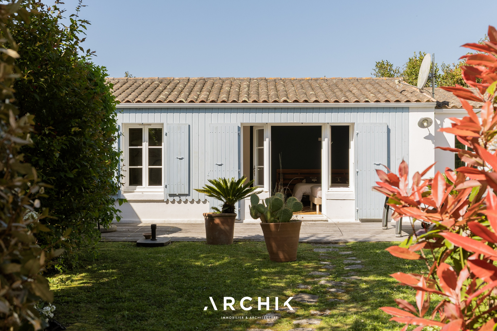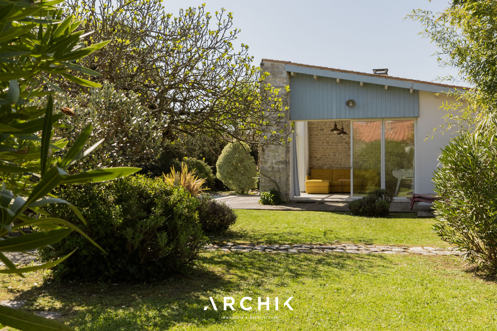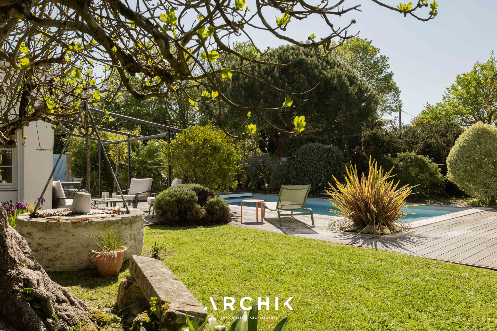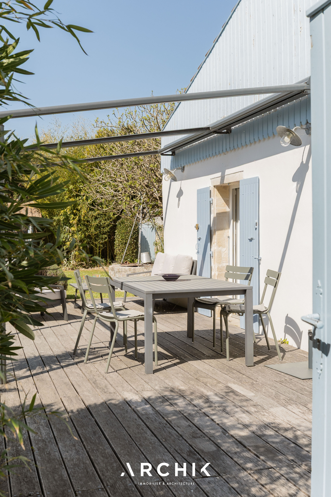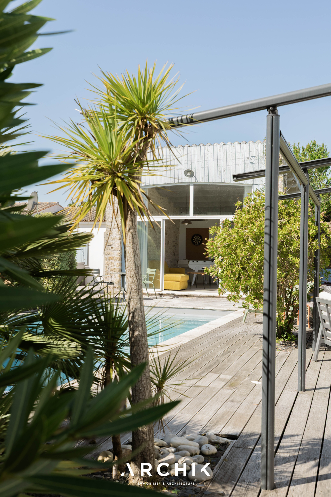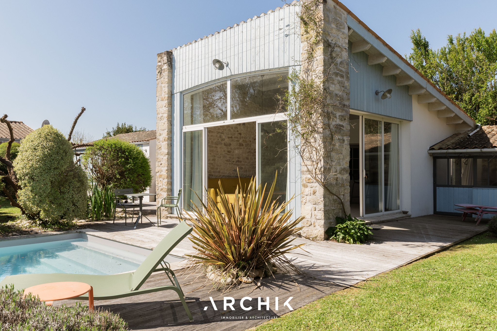
PENTE DOUCE
ROYAN
1 250 000 €
| Type of property | House |
| Area | 195 m2 |
| Room(s) | 5 |
| Exterior | Terrasse |
| Current | Art Nouveau |
| Condition | To live in |
| Reference | RO480 |
Its volumes
Its exposed stones
Its secret garden
CONTACT US

The main house, with its traditional low and stretched volume, is covered with a gently sloping gable roof. The openings have retained their cut stone frames. The walls, whitened by their rendering, are enlivened by shutters in grayish blue hues. The south gable is covered with a unique vertically laid wood cladding whose lower cut in round crenellations echoes the shape of awning valances, evoking the sun that floods the vast terrace sheltered by a light pergola. The interior of the house has benefited from a complete renovation with a redistribution of the rooms and contemporary features. Widely open to the outdoors, the 55 m2 living room includes the various functions. The ultra-modern kitchen with breakfast area plays on the contrast of materials: light wood and granite for the countertops, exposed stone for the walls, and XXL porcelain stoneware for the flooring. The dining and living areas, joined by parquet floors, benefit in winter from the warmth of the Scandinavian stove integrated into the original fireplace. Separated by a long hallway, the sleeping area includes three spacious bedrooms and two modern bathrooms. Numerous custom-made layouts optimize storage. Creating a link between the different buildings, the blue vertical cladding tops the facade of the old hangar with its typical single-pitched roof. Separated from the main house by the swimming pool and its deck, it houses a spacious space largely lit by oversized bay windows. This space dedicated to leisure activities breaks free from interior/exterior boundaries with its views of the garden and terraces. Finally, hidden by the lush vegetation, a reception annex includes two bedrooms sharing a bathroom and a more intimate terrace. The change of scenery and the calm of the garden make it a haven of peace around its well, its fig tree and its many species with varied essences.
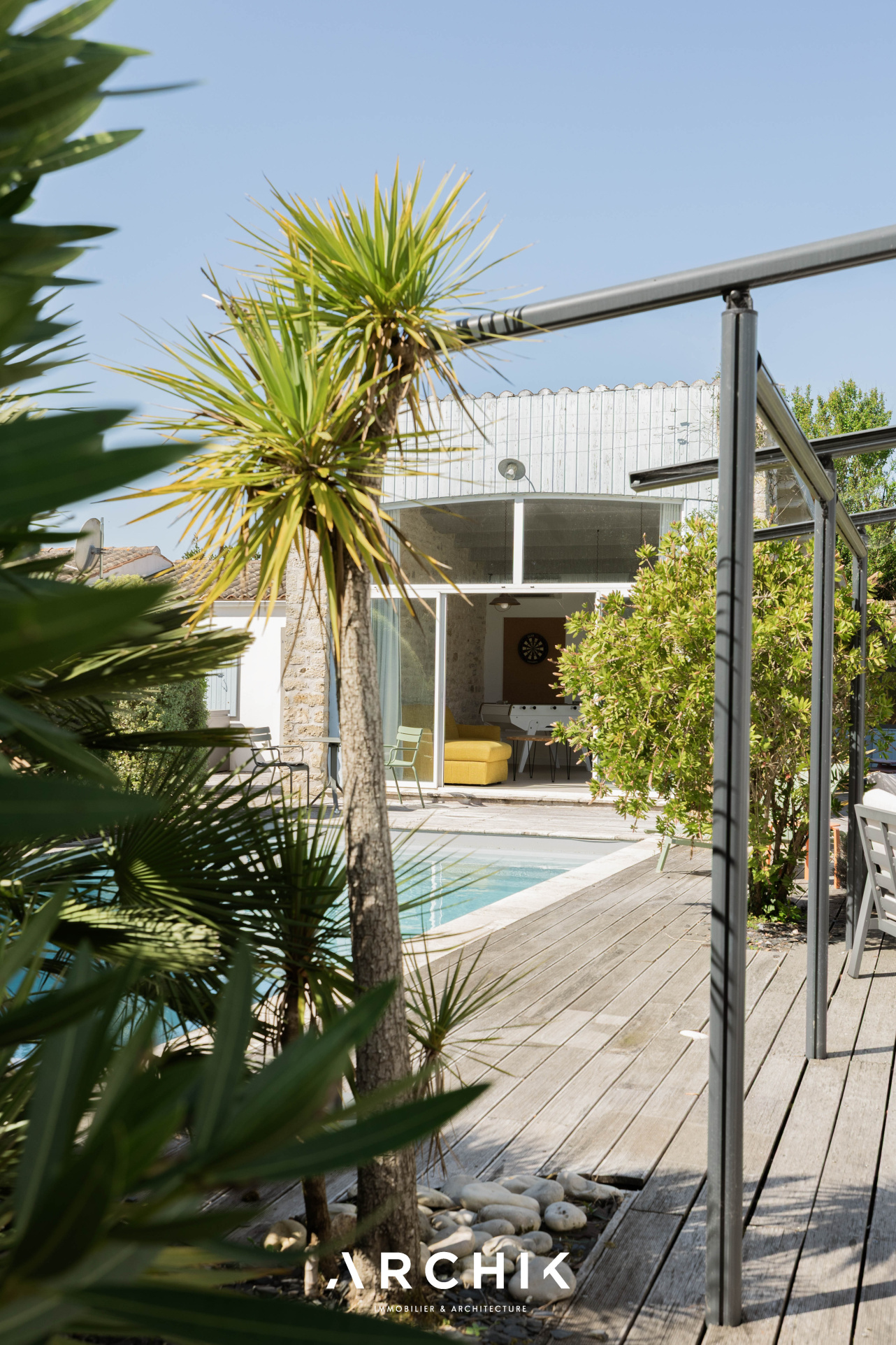
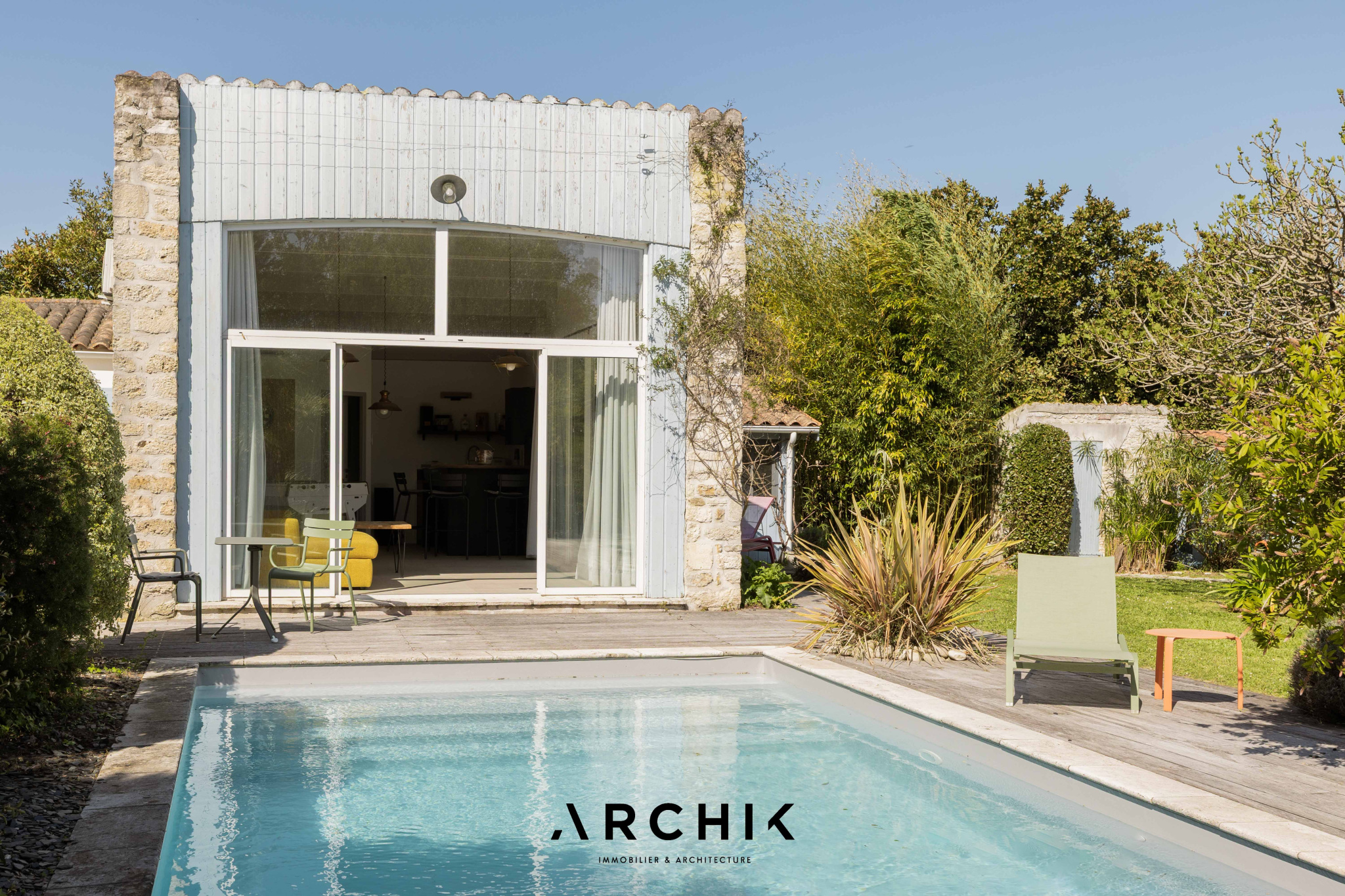
A little earthly paradise.


