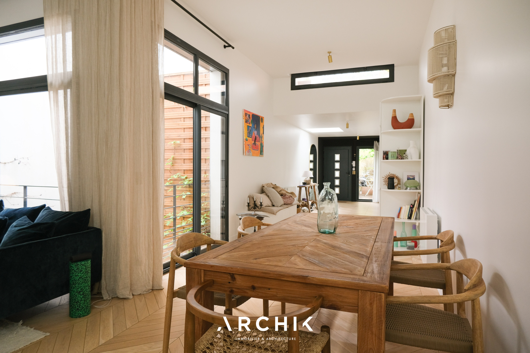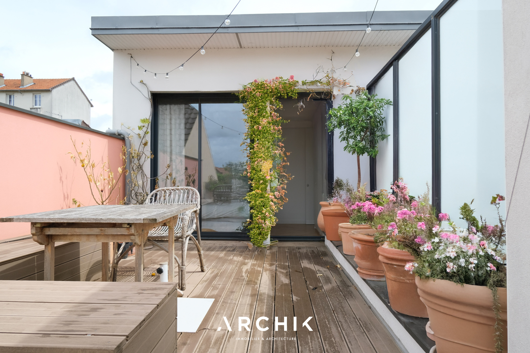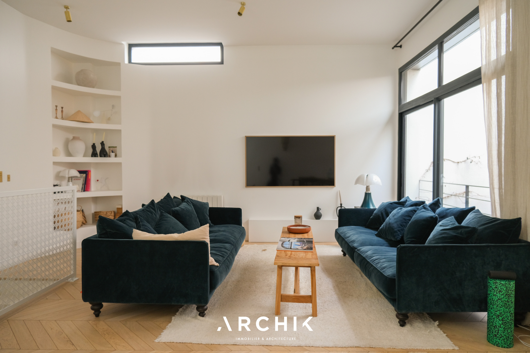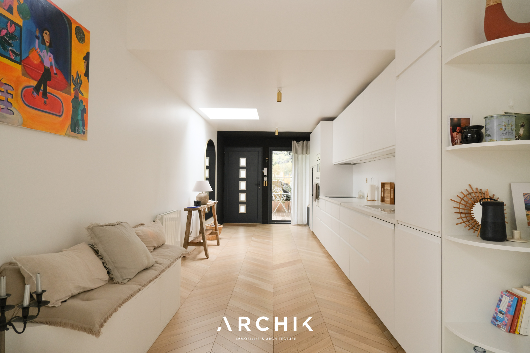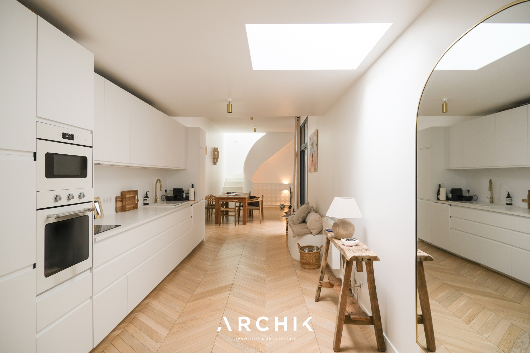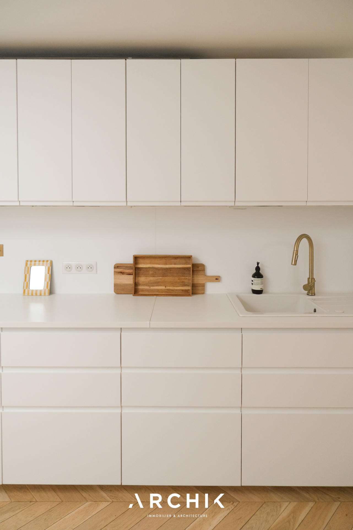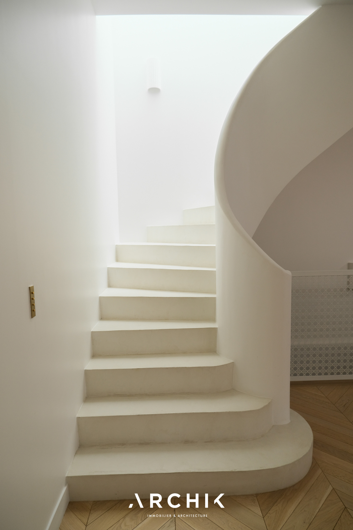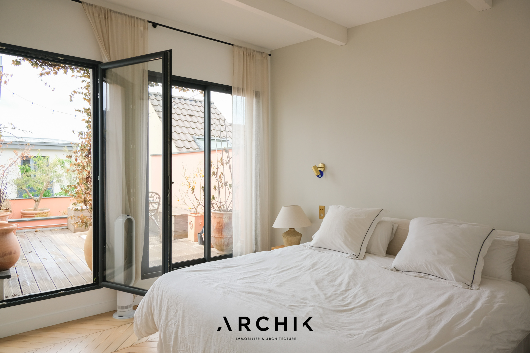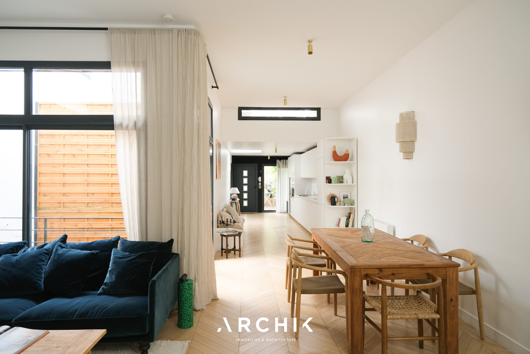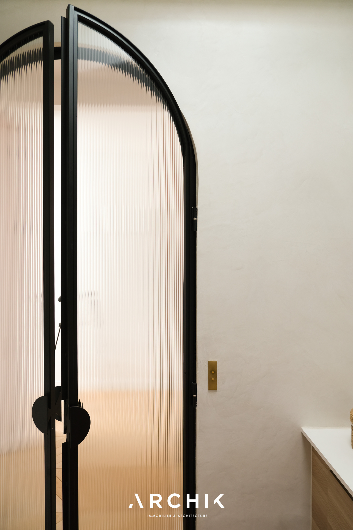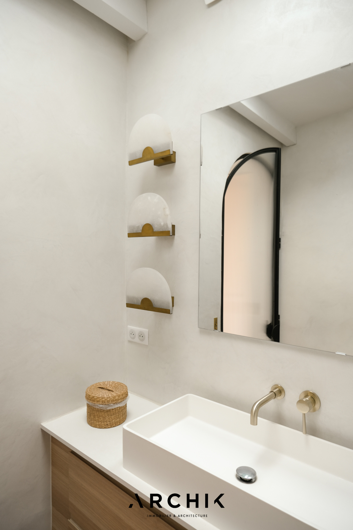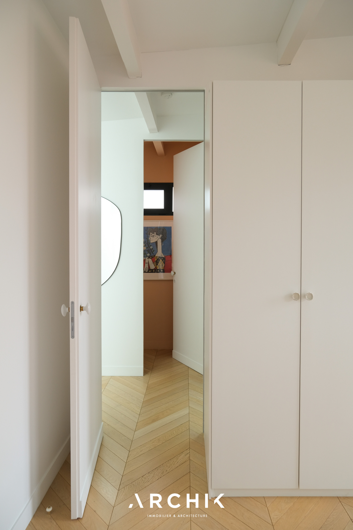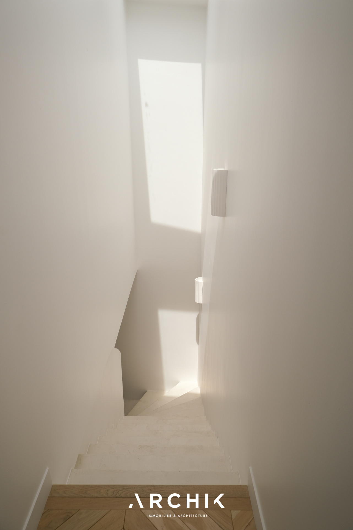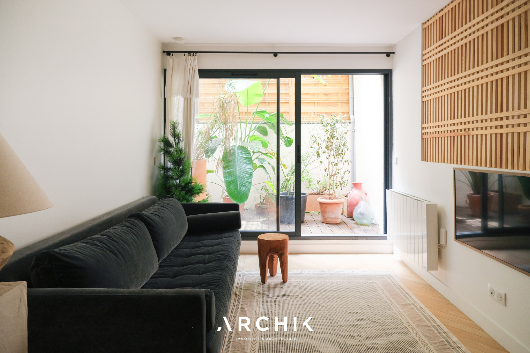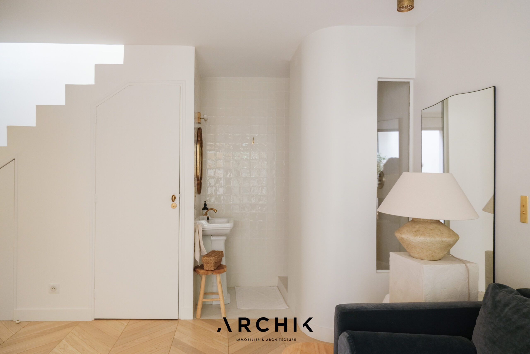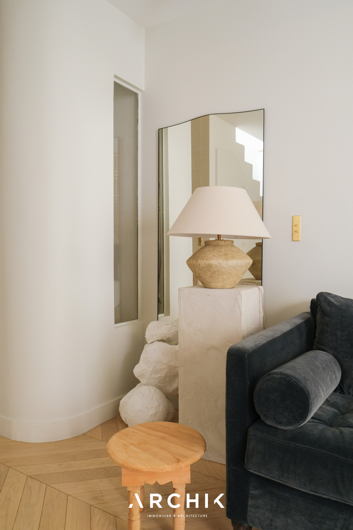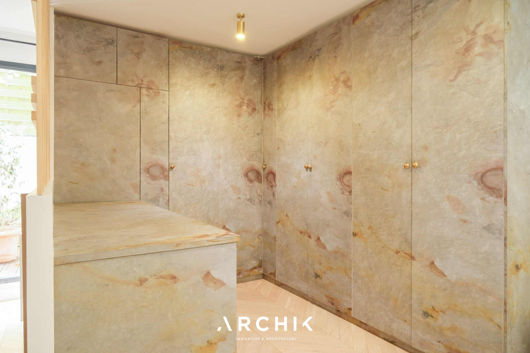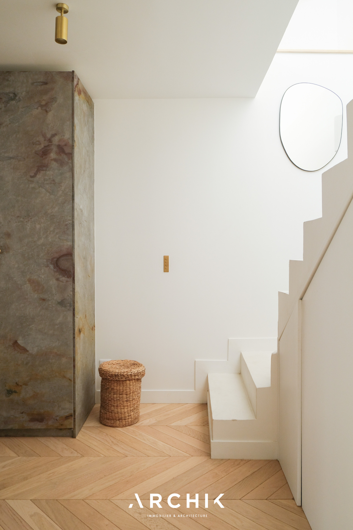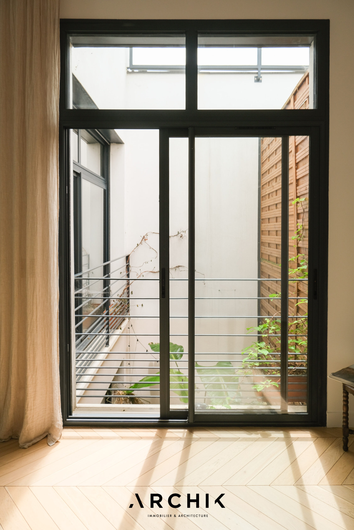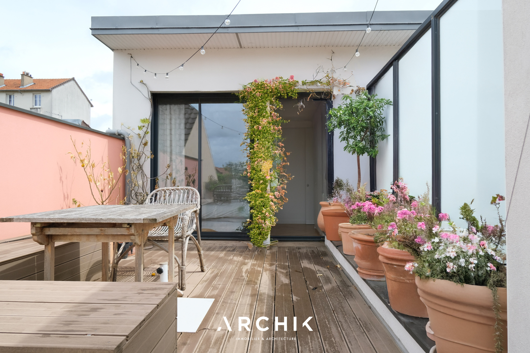
OPALIN
PARIS SURROUNDINGS | Oudinot
Sold
| Type of property | Flat |
| Area | 111 m2 |
| Room(s) | 2 |
| Exterior | Terrasse |
| Current | Contemporary |
| Condition | To live in |
| Reference | AP388 |
Its renovation
Its outdoor spaces
Its openings
CONTACT US

Renovated by architect Maxime Perron in 2021, this apartment with clean lines displays a monolithic facade in light plaster, punctuated by a sculptural entrance door adjoining a first 7 m2 terrace. From the entrance, which benefits from various openings, the white kitchen, treated in a linear fashion, blends into the wall, extending the rigor of the architectural design. Inside, the fluid circulation is guided by a herringbone parquet floor and a white concrete staircase, a true sculptural piece. Natural light, filtered by large bay windows and band openings, enhances the volumes. The large bay window on the wooden patio allows a constant supply of light, while protecting the living spaces from vis-à-vis. On the lower floor, a large guest bedroom features a superb dressing room with natural stone walls and a bathroom with brass finishes, all opening onto the central patio. The top level is dedicated to the master suite, bathed in light and equipped with built-in storage. It opens onto a 30 m2 double terrace facing west. A bathroom lit by a skylight combines polished concrete with terracotta tiles, behind a majestic curved glass door. A parking space for two wheels is located in front of the entrance.
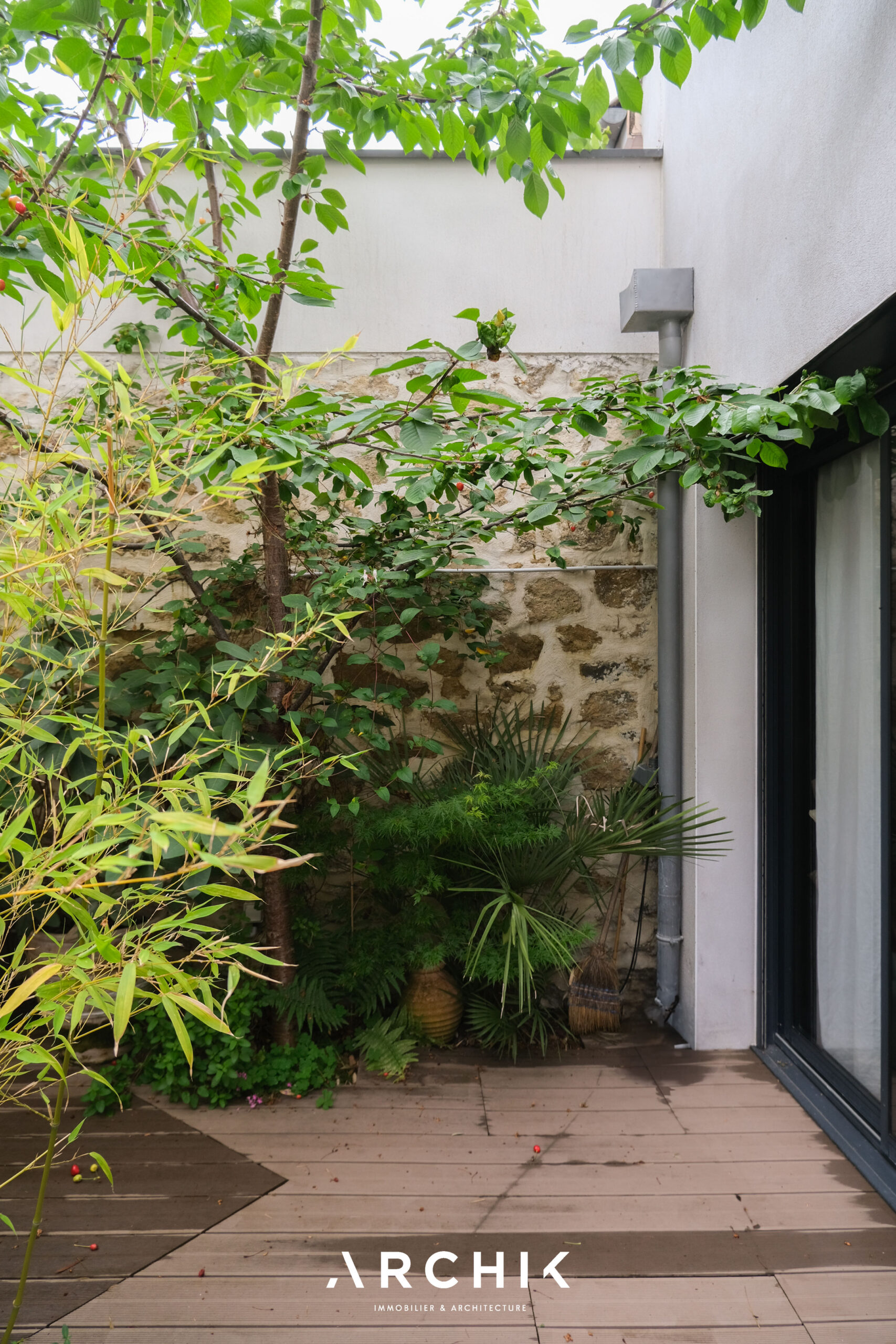
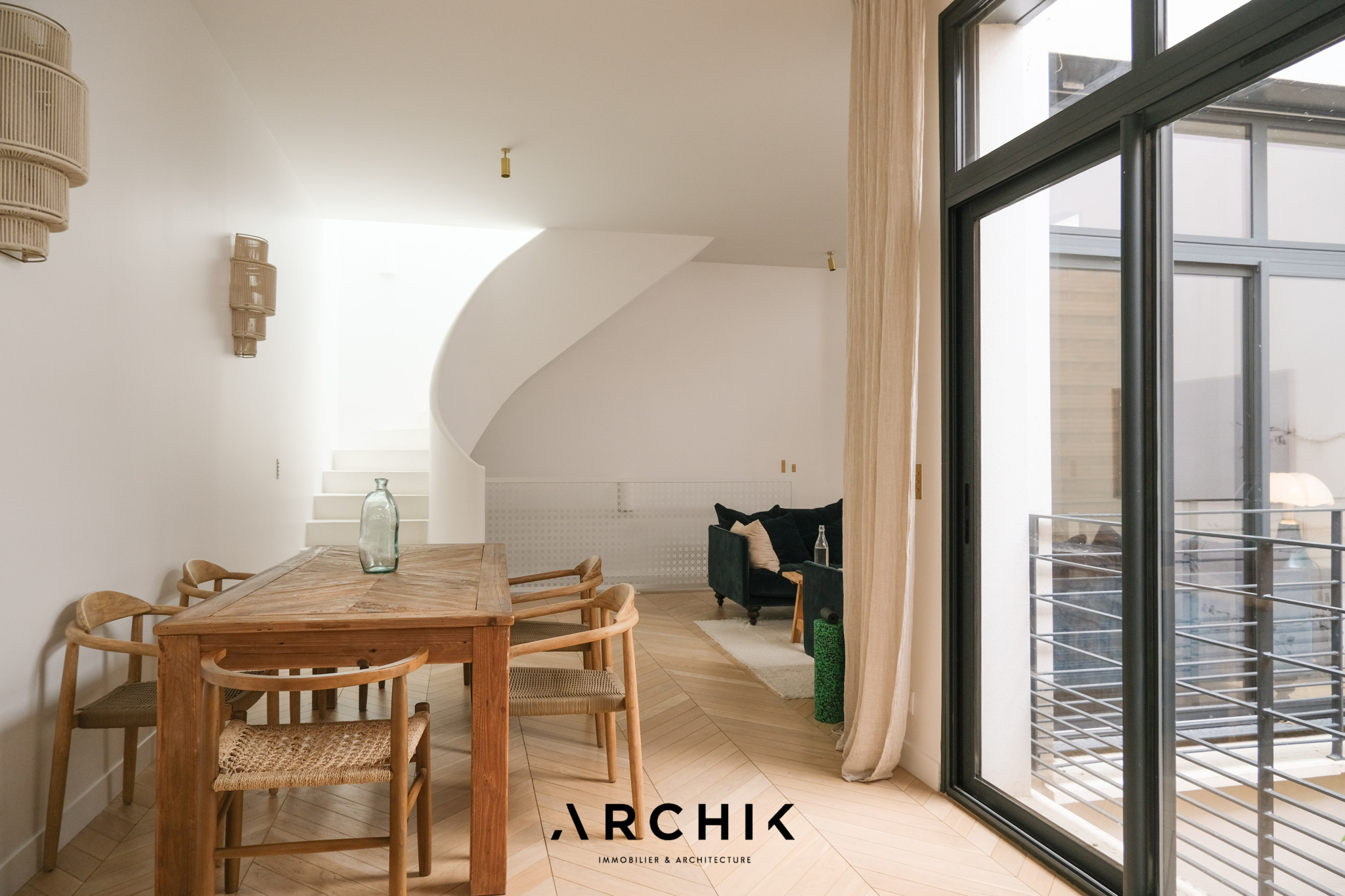
A pure and unique living space.


