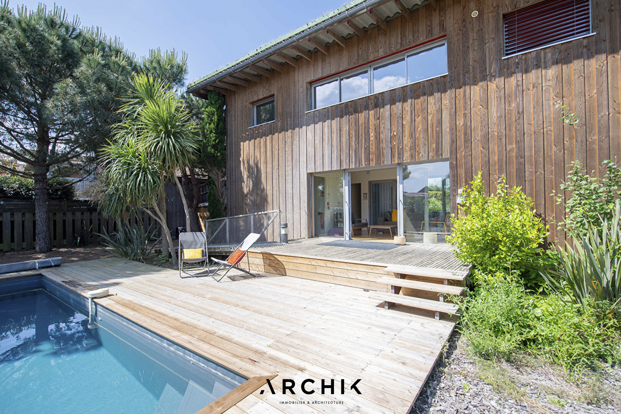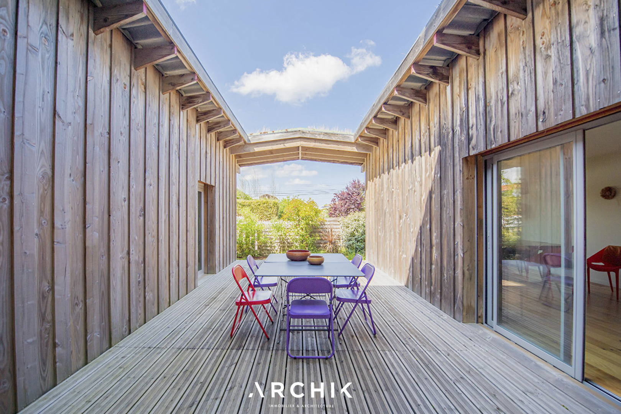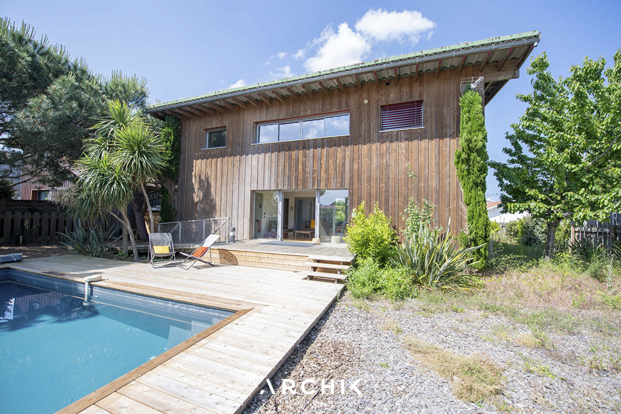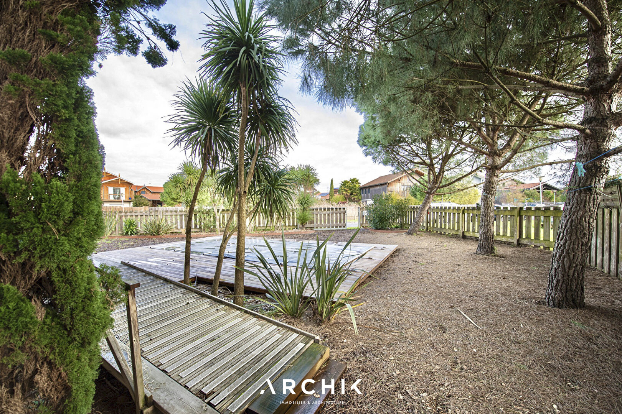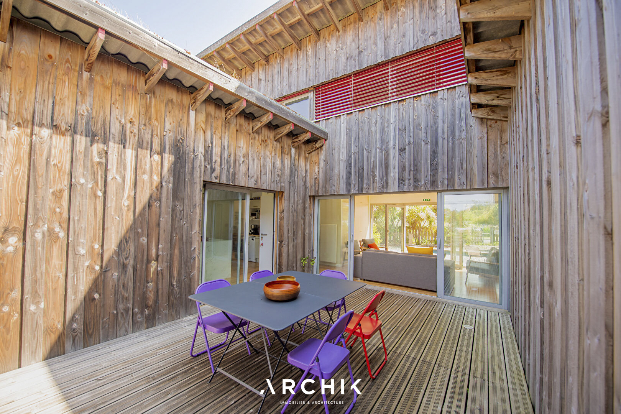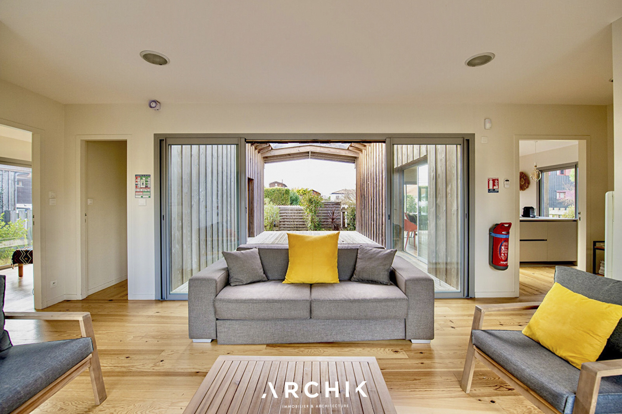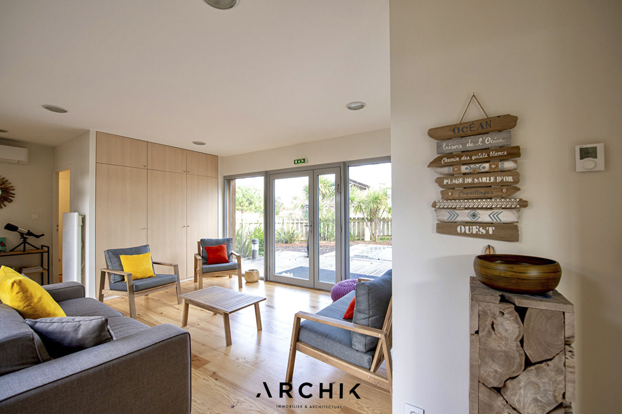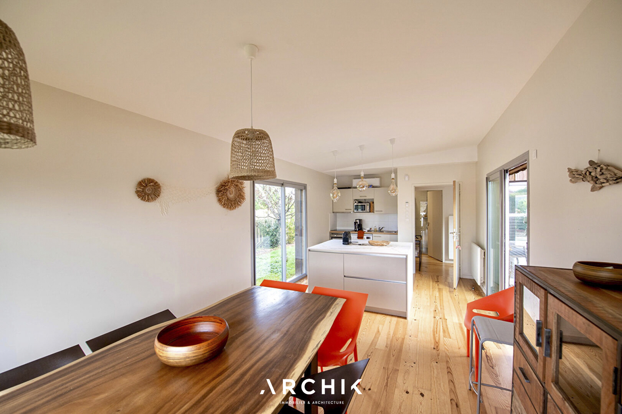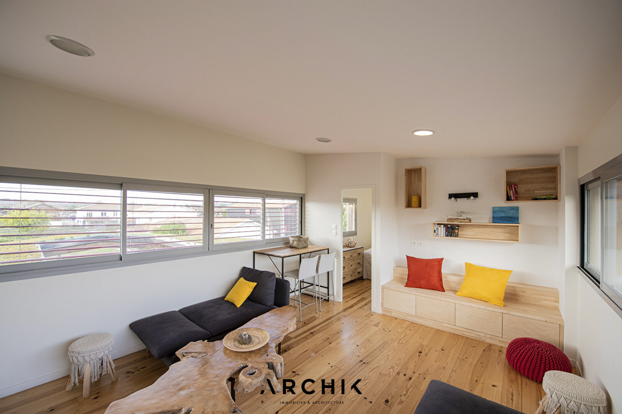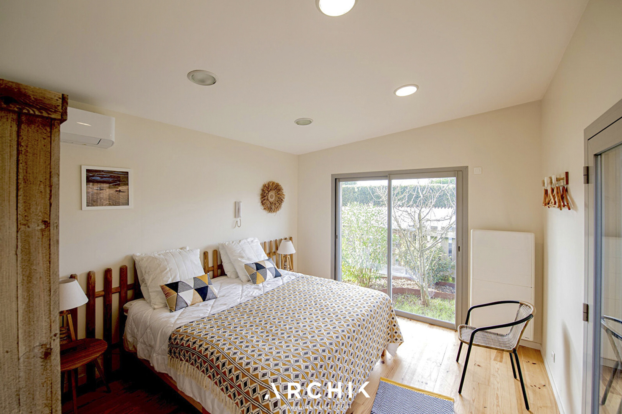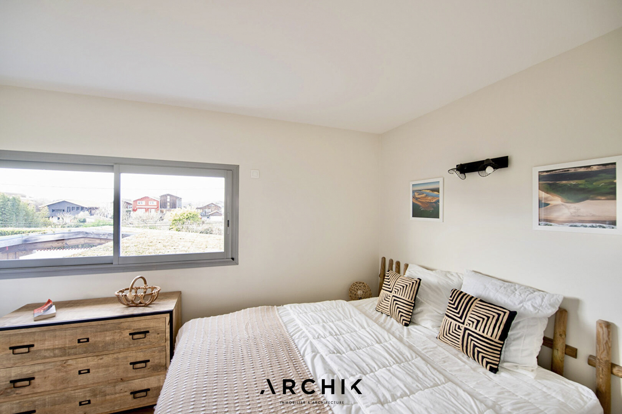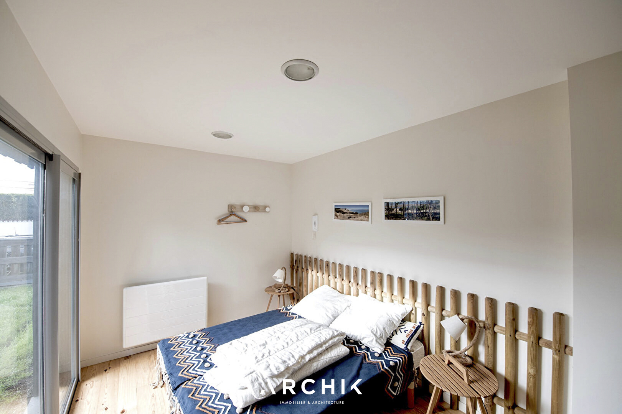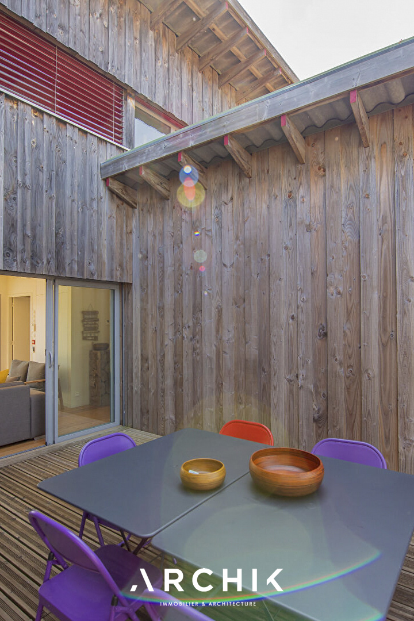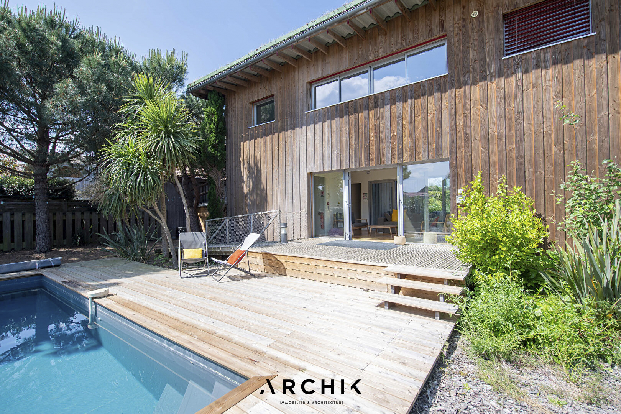
MONTAUK
Sold
| Type of property | House |
| Area | 130 m2 |
| Room(s) | 3 |
| Exterior | Terrasse |
| Current | Contemporary |
| Condition | To live in |
| Reference | AR1076 |
The architecture
Direct access to the salt meadows, port and canelot
Mixed-use status
CONTACT US

Built in 2009, the house was designed on stilts, reminiscent of the Tchanqués hut construction principle. Douglas fir is given pride of place, and the house is built around three modules that interact across a large patio, each with its own function. The mixed status of the house, which allows for the exercise of a liberal profession, has led to the current configuration, with three bedrooms (two of which are on the garden level), two shower rooms, a vast entrance extended by a wooden terrace, and a living room with an open kitchen. Upstairs, in addition to the bedroom, there's a lounge/office. Generously open to the garden and heated swimming pool, it enjoys plenty of natural light throughout the day. The green roof helps to temper this unusual ensemble.
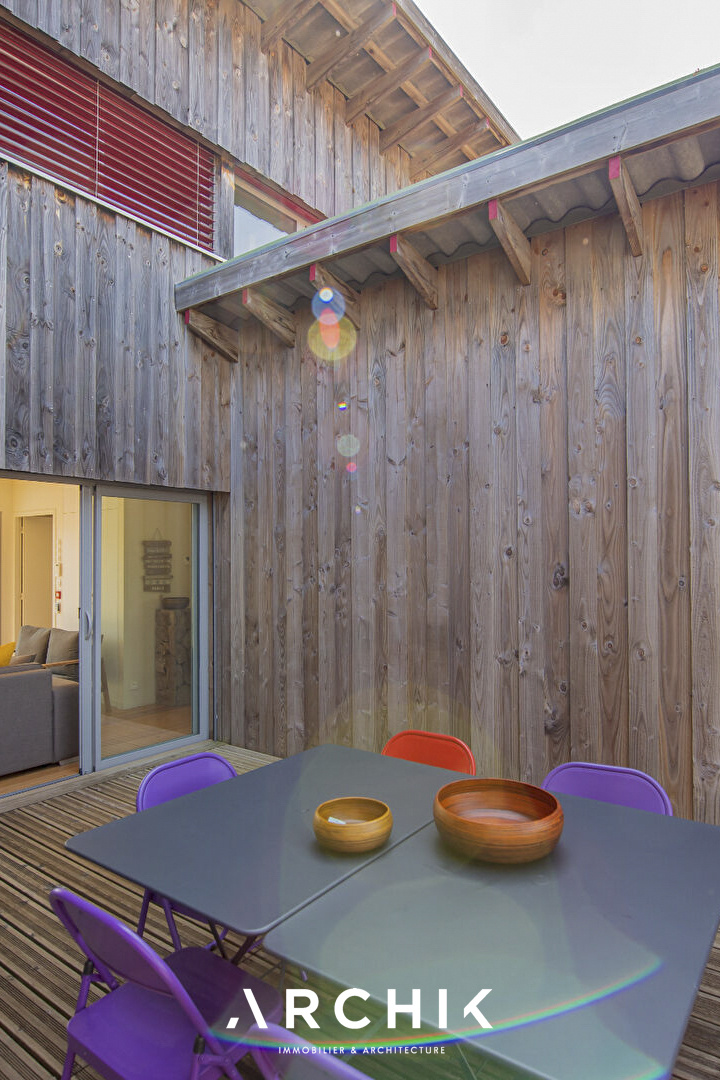
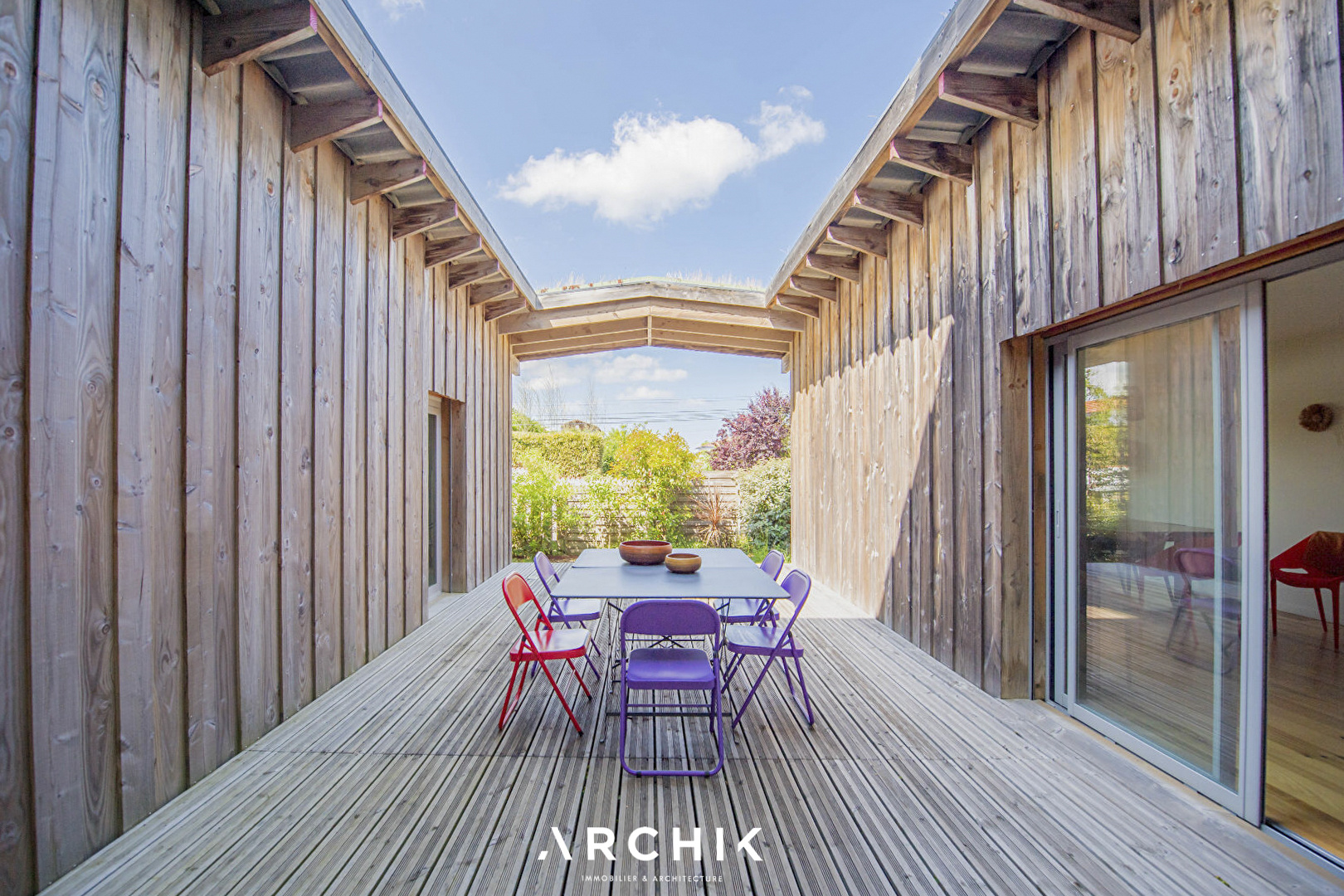
Distinctive architecture in a natural setting, close to shops and the port


