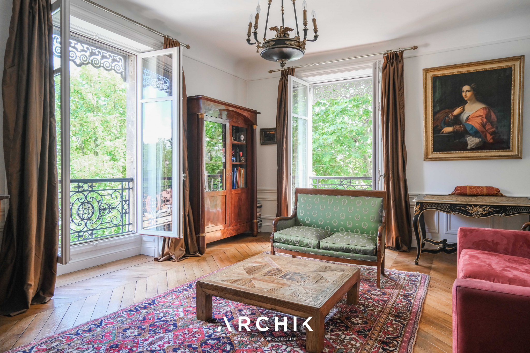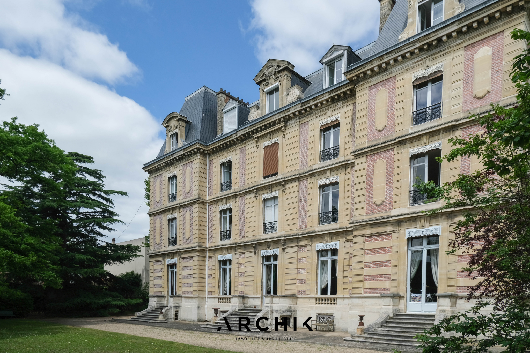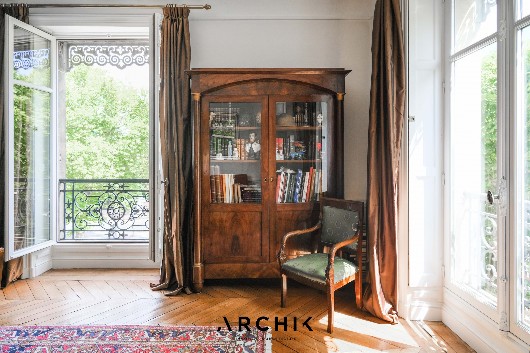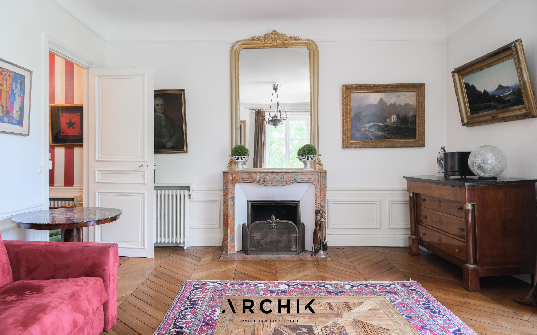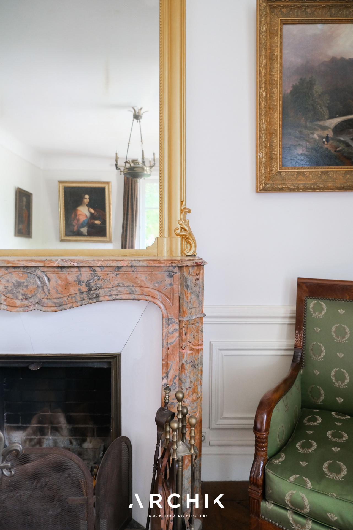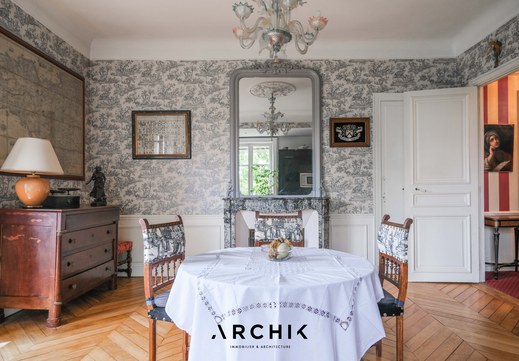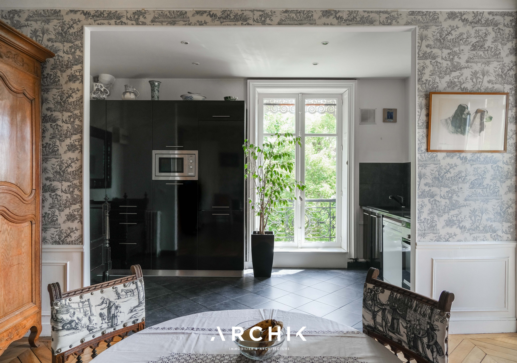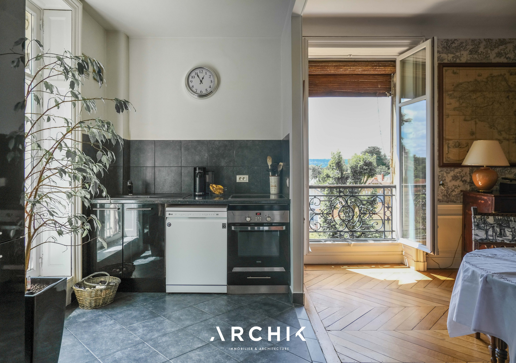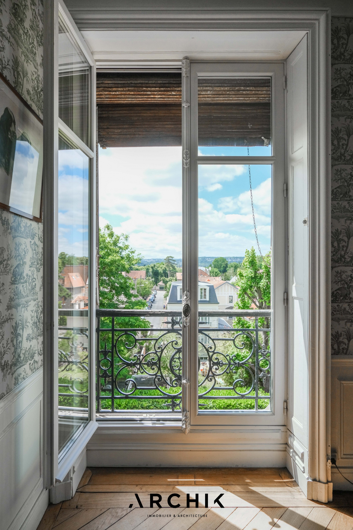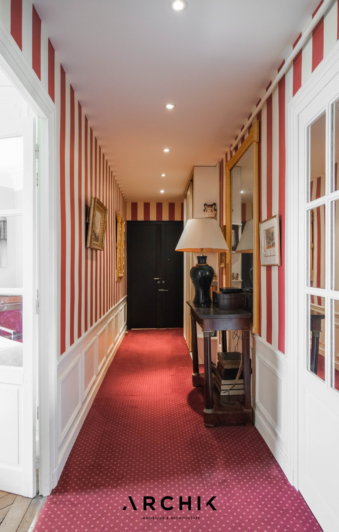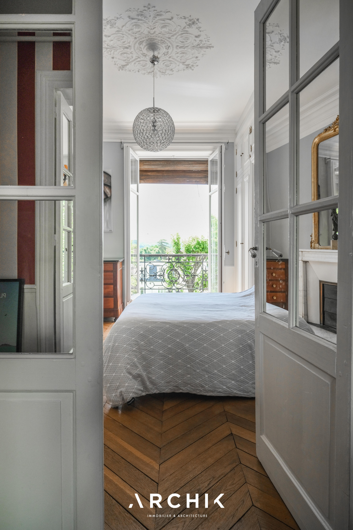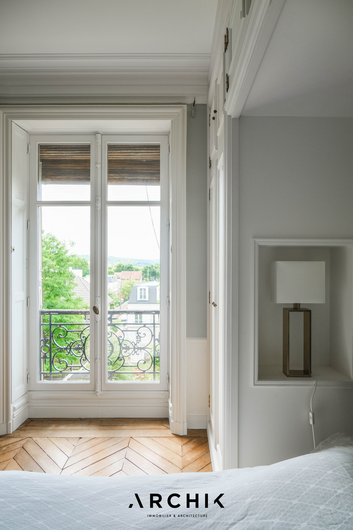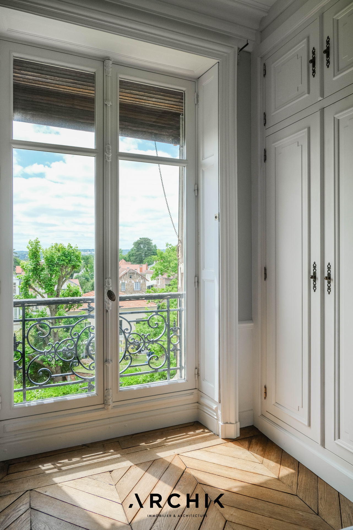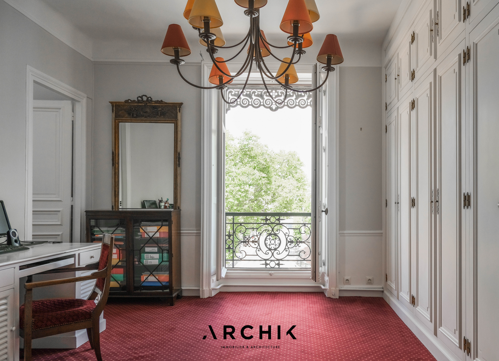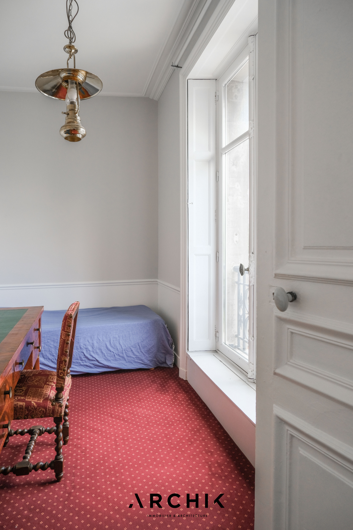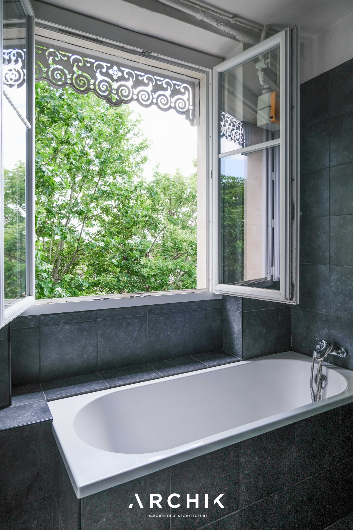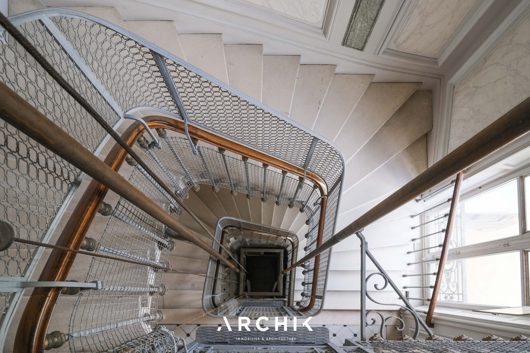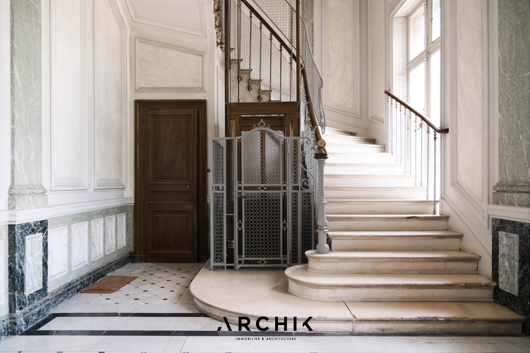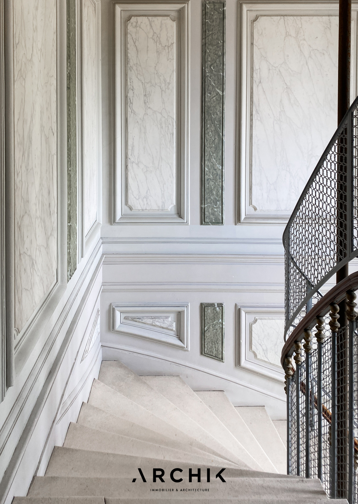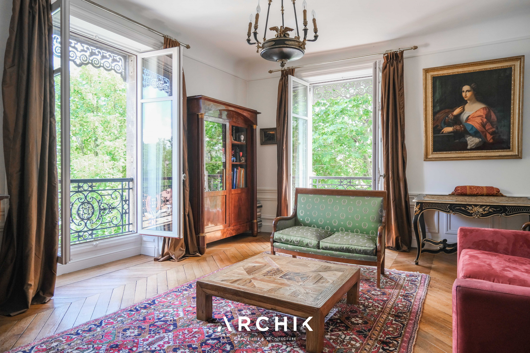
LA FAISANDERIE
PARIS SURROUNDINGS
Sold
| Type of property | Flat |
| Area | 124 m2 |
| Room(s) | 3 |
| Exterior | Jardin |
| Current | Haussmannian |
| Condition | To live in |
| Reference | AP126 |
Its sublimated historical charm
Its volumes with multiple possibilities
The magnificent shared garden of the property
CONTACT US

Past the sumptuous common areas covered in marble and its old lift with hydraulic pulleys, the apartment opens onto an entrance gallery revealing all the historical character of the place. The works of art of the owners are sublimated by the wallpaper, the moldings in the basement and the red velor carpet. Traffic flows naturally on either side of the entrance. On the night side, three bedrooms take place, including a master suite with its original parquet floor in solid oak in Hungarian point where the classic marble fireplace and its large 19th century mirror stand out like t less of the past. All of the storage is subtly integrated into the different sleeping areas, with magnificent custom-made wardrobes highlighted with beautiful moldings and brass details. It is at the end of the apartment, on the South-West side, and overlooking the shared garden maintained by a gardener, that the dining area with its open kitchen is revealed. The toile de Jouy, the black marble fireplace and the parquet come to play on the contrasts with the modern kitchen like a huge blackboard. On the other side, on the North-West facades, there is a magnificent living room with its pink marble fireplace, where the great winter flames come to warmly animate family life. In each room, the unobstructed views as well as a ceiling height of three meters give a notion of space, further accentuated by the huge shared garden. In addition to the apartment, an independent service room of 11 m2 with all amenities offers multiple possibilities: rental, older children or even young au pairs can take place in this calm and bright space. . A closed garage, a bike room and a huge cellar complete this exceptional property.
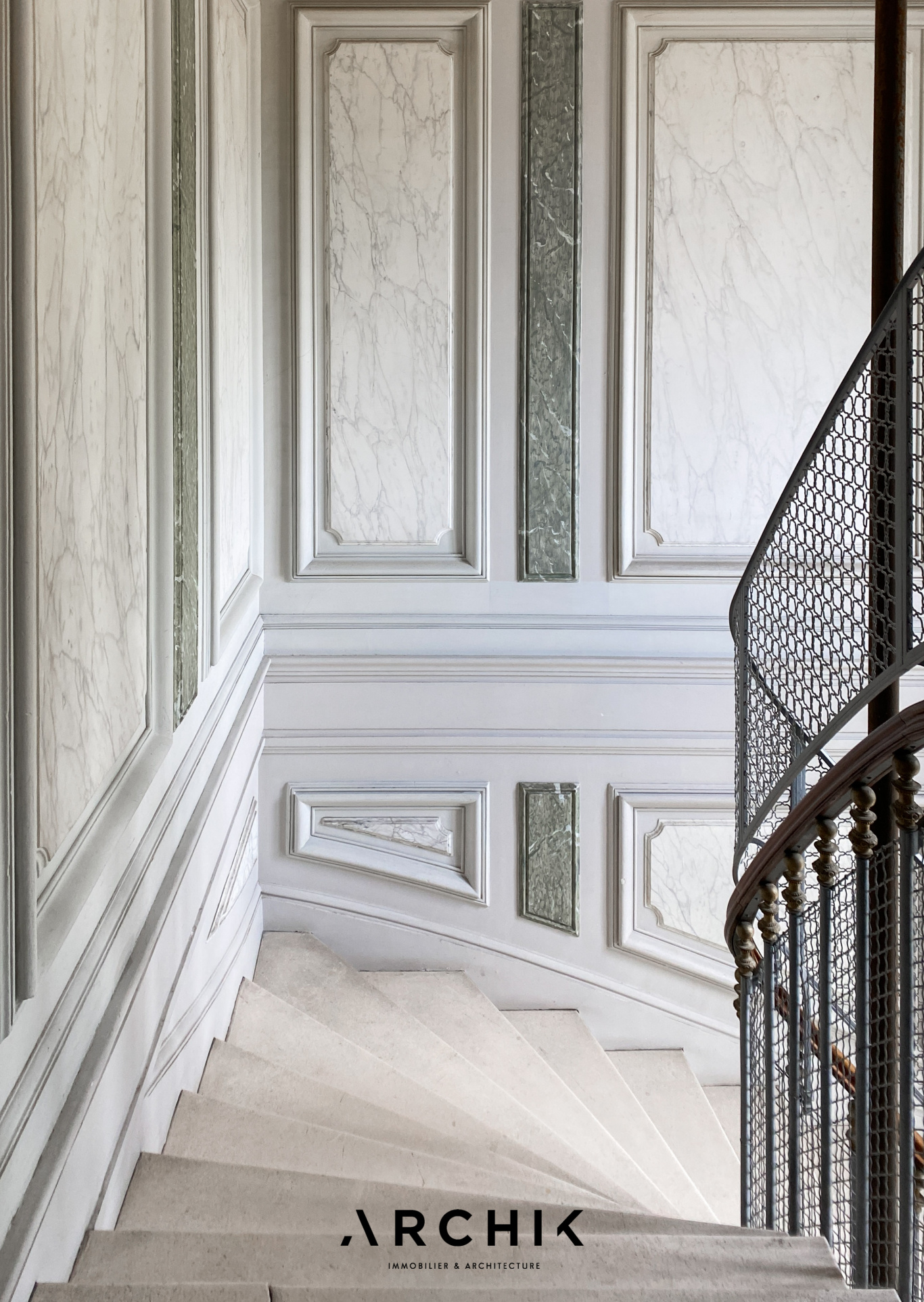
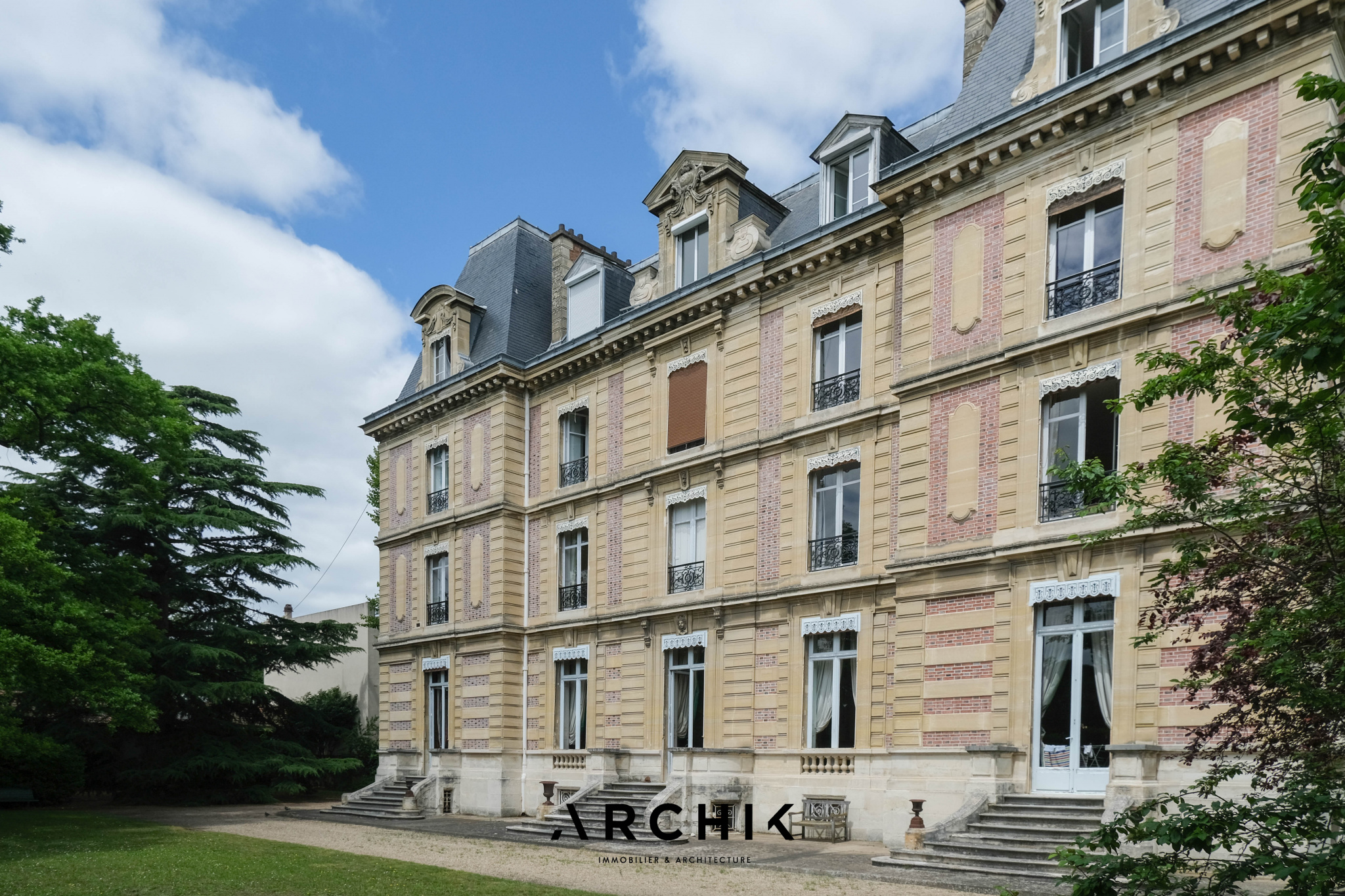
History, sublime volumes and a magnificent exterior for a dream family life.


