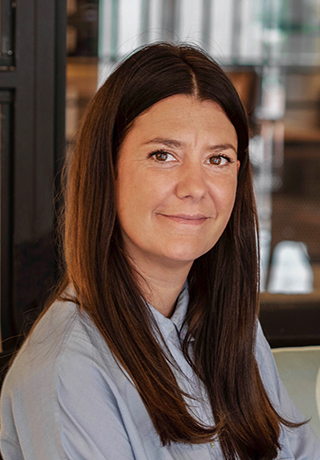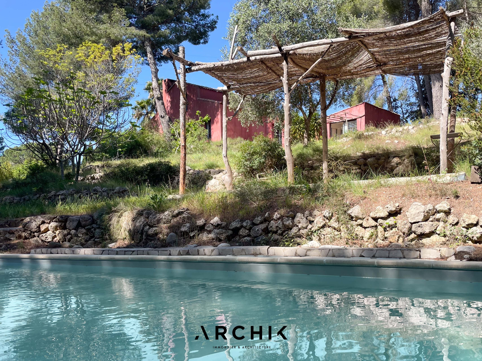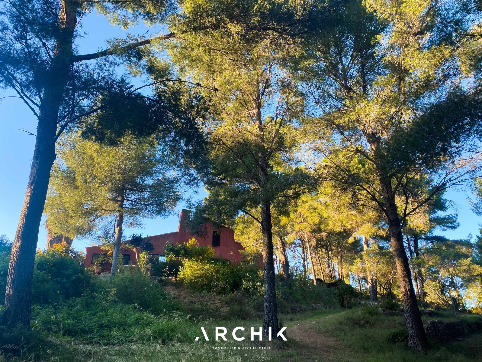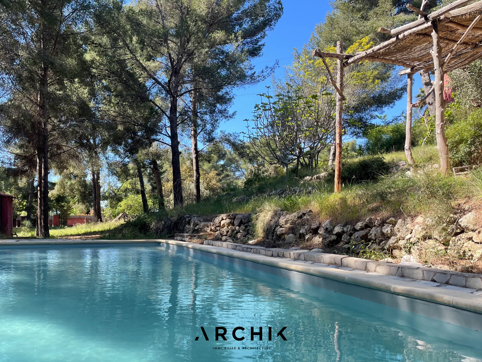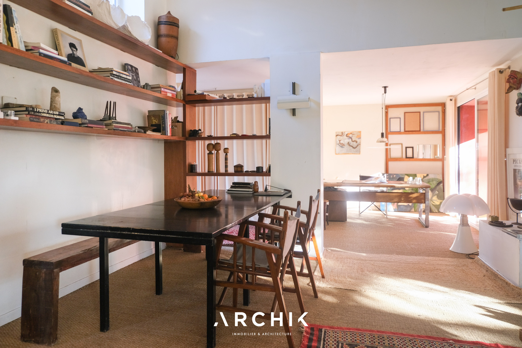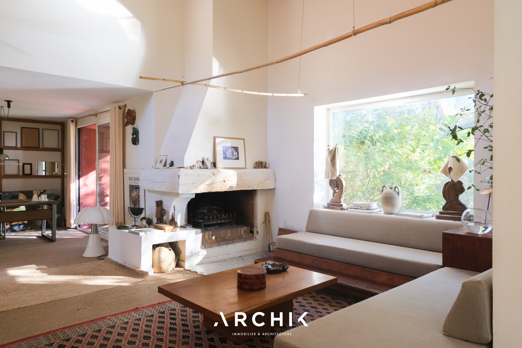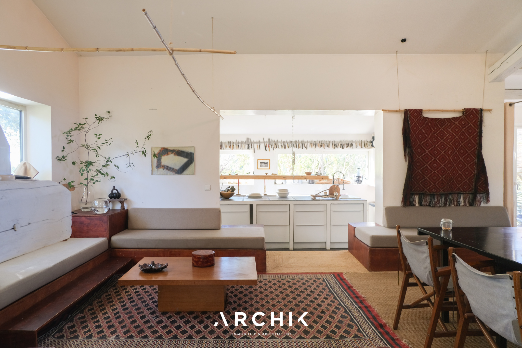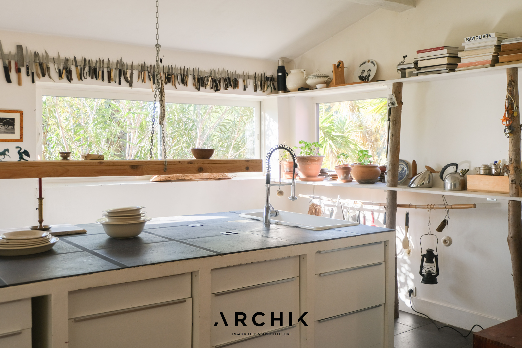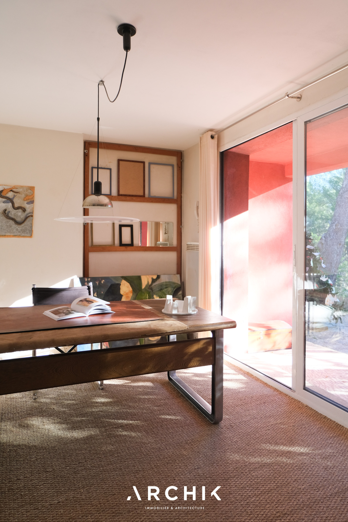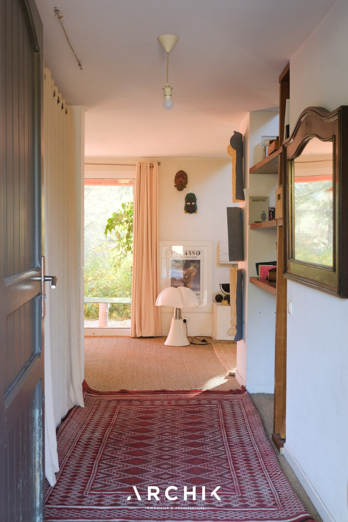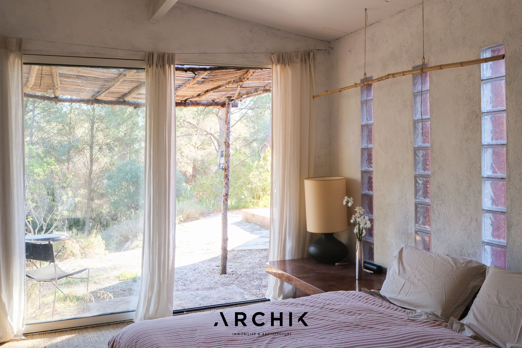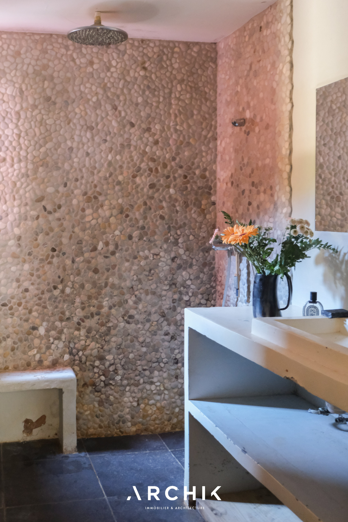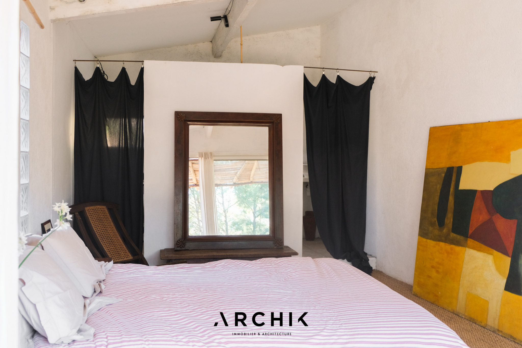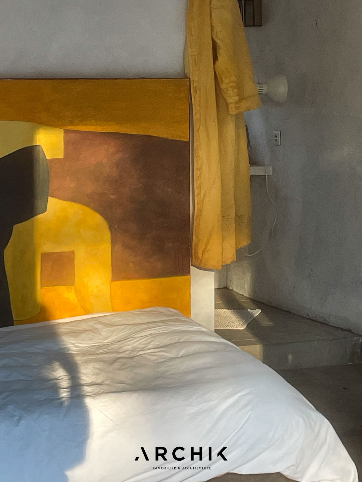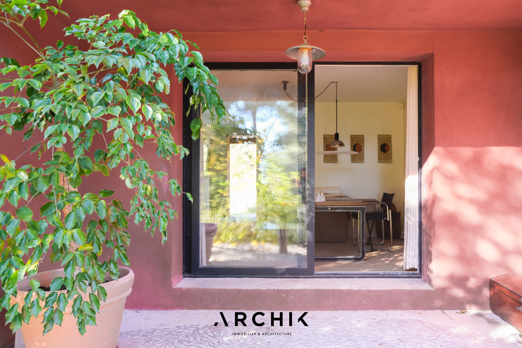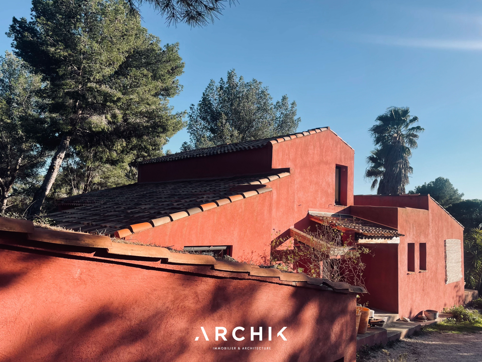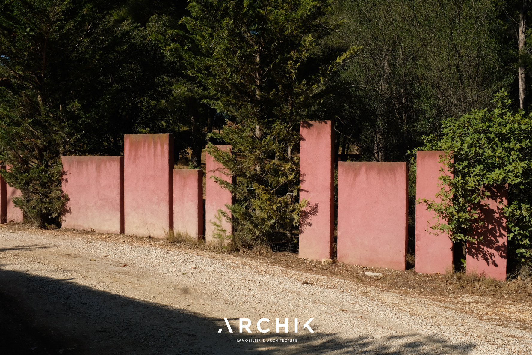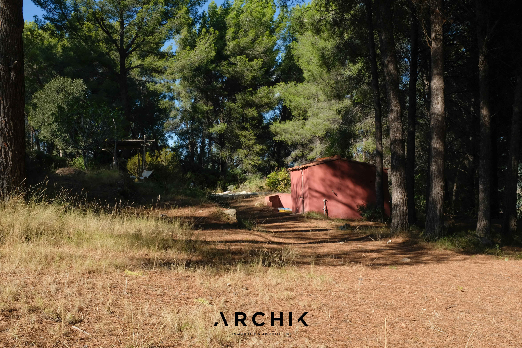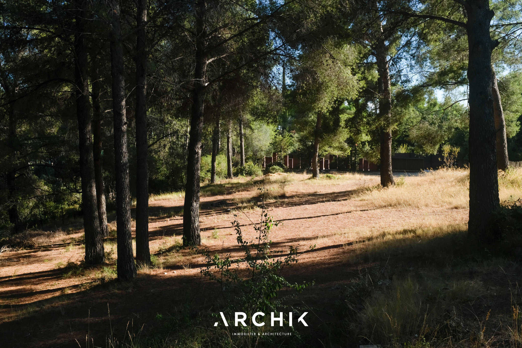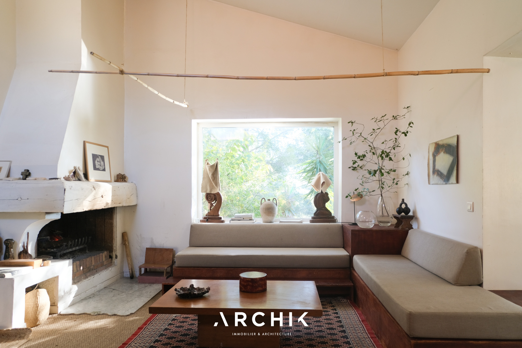
KOMOREBI
CÔTE VAROISE | Bandol
875 000 €
| Type of property | House |
| Area | 163 m2 |
| Room(s) | 5 |
| Exterior | Terrasse, jardin |
| Current | Post-modern |
| Condition | To live in |
| Reference | OP1631 |
The serenity and tranquility of the place
The right and unique decoration
The raw and warm materials
CONTACT US

Bathed in light, it embodies an art of living that combines freedom and serenity, in perfect harmony with its environment. The interior, open-plan and bright, exudes the holiday spirit and creates a perfect dialogue with the outdoors. Inside, the vocabulary is simple, the colours and materials are warm and wood is the common thread in all the rooms. Spread over two levels, the house is made up of warm and functional spaces. On the garden level, under a double height, the living room is organised around the fireplace. The dining area connects with the semi-open kitchen, bathed in light thanks to its fixed panels facing nature. The furniture, designed by the owners in collaboration with Rudy Ricciotti, blends perfectly with the period architecture. Inspired by a Japanese spirit, it enhances the spaces and blends into the natural environment. An office, two bedrooms and a bathroom complete this level. Upstairs, two additional bedrooms and a bathroom complete the main house. An outbuilding, with a bedroom and bathroom, can accommodate guests in complete privacy. The grounds, planted with Mediterranean species - century-old pines, olive trees, mimosas and plane-mulberry trees - offer an idyllic setting. The exteriors invite you to relax, with a discreetly integrated swimming pool, a pétanque court, a vegetable garden and two chalets nestled in the vegetation.
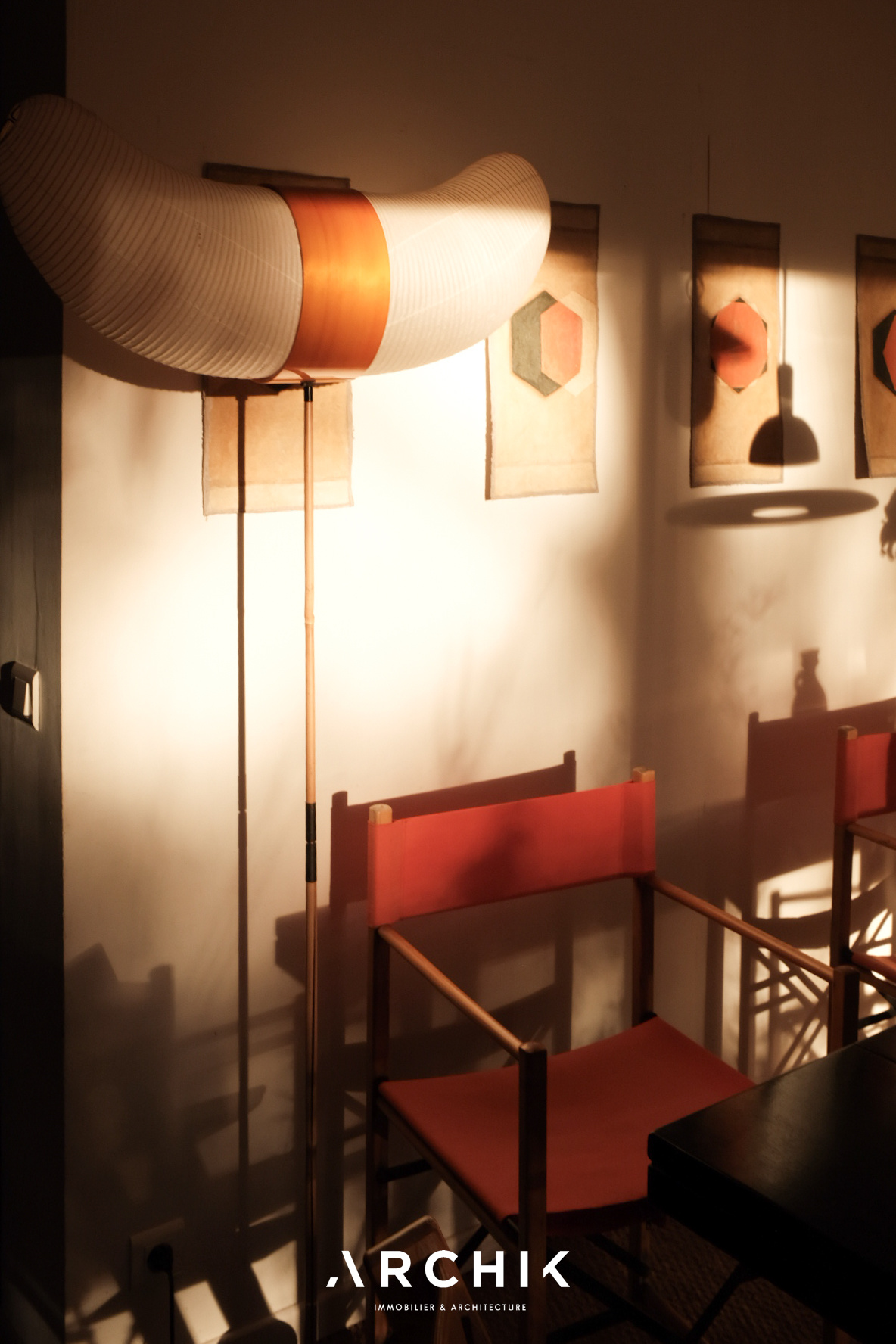
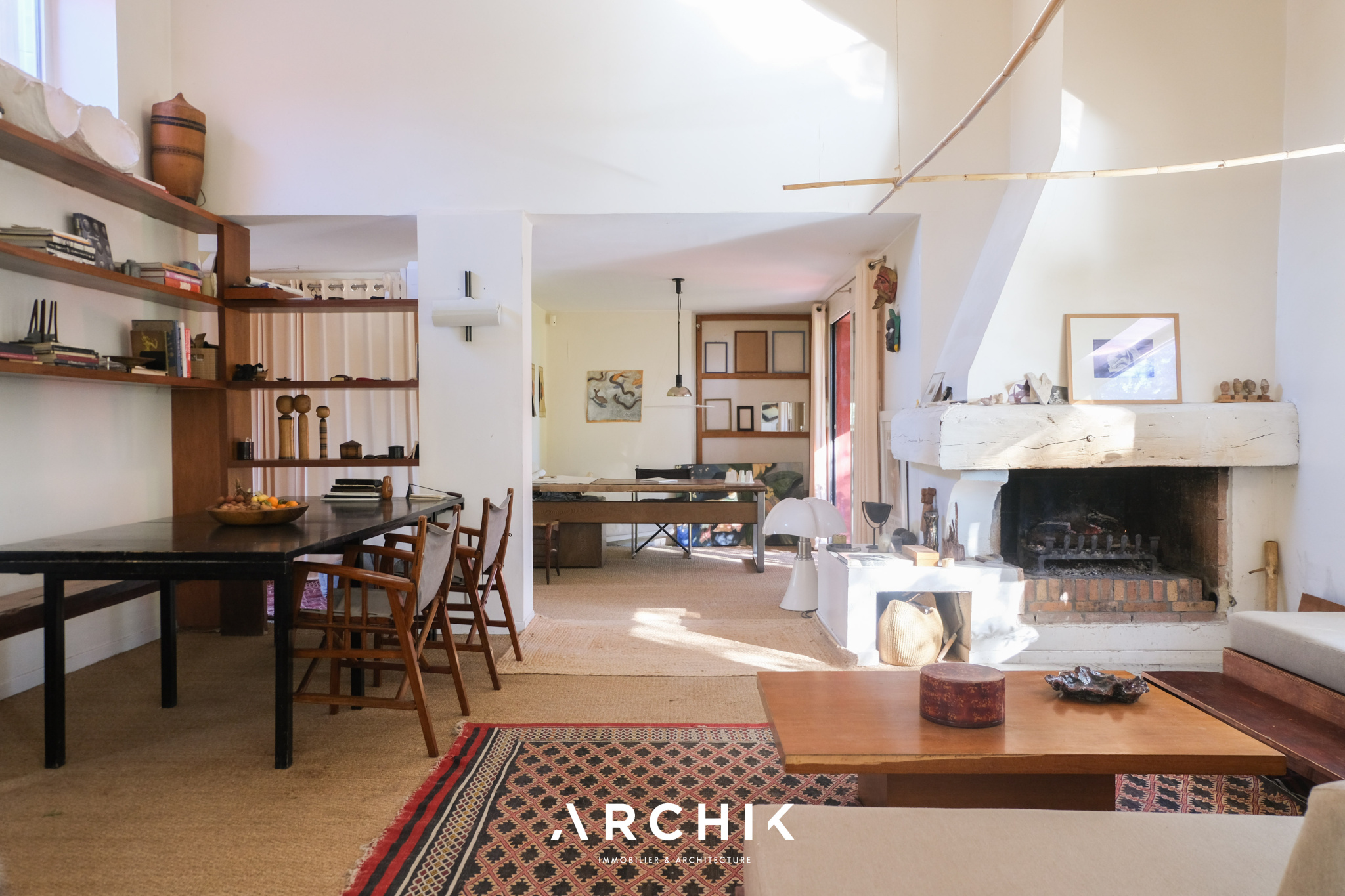
For a family life between nature and design


