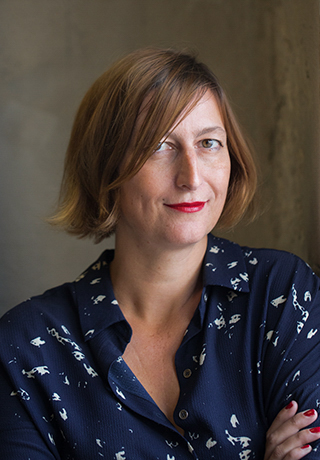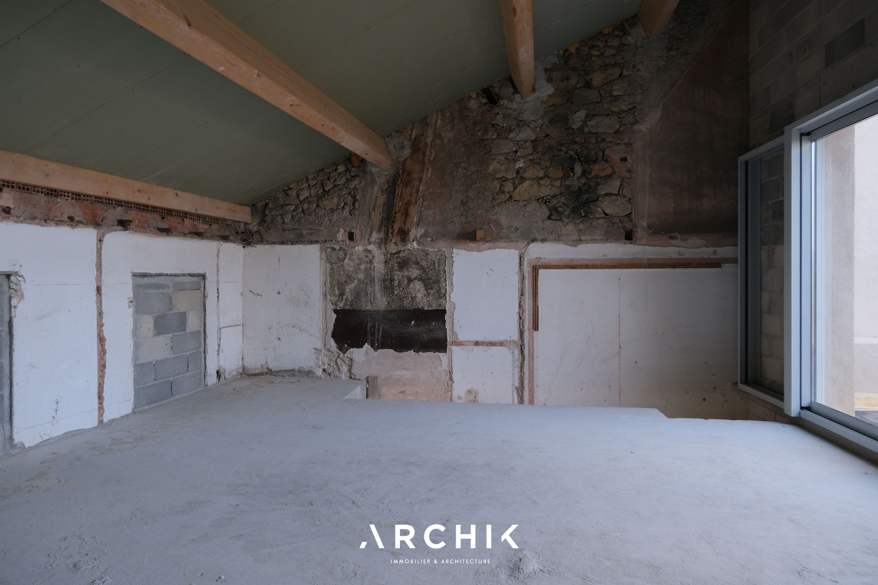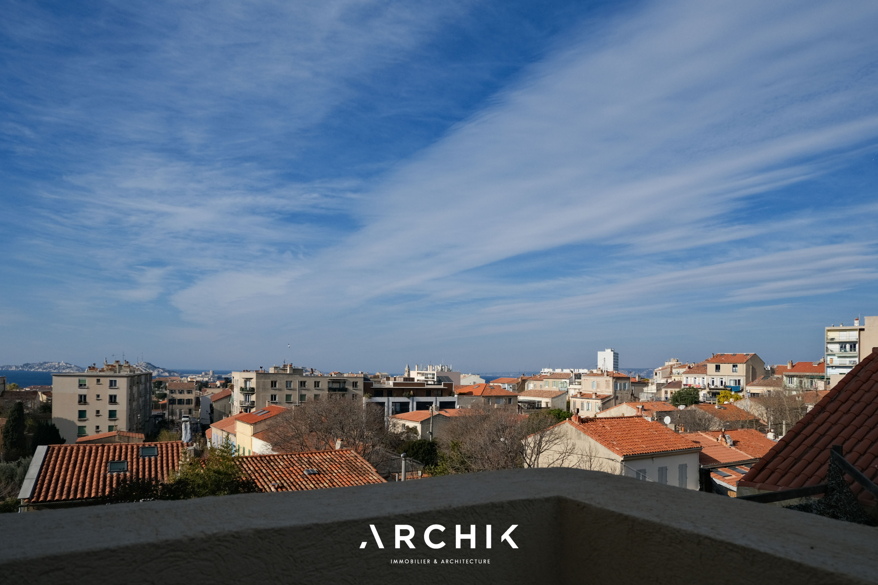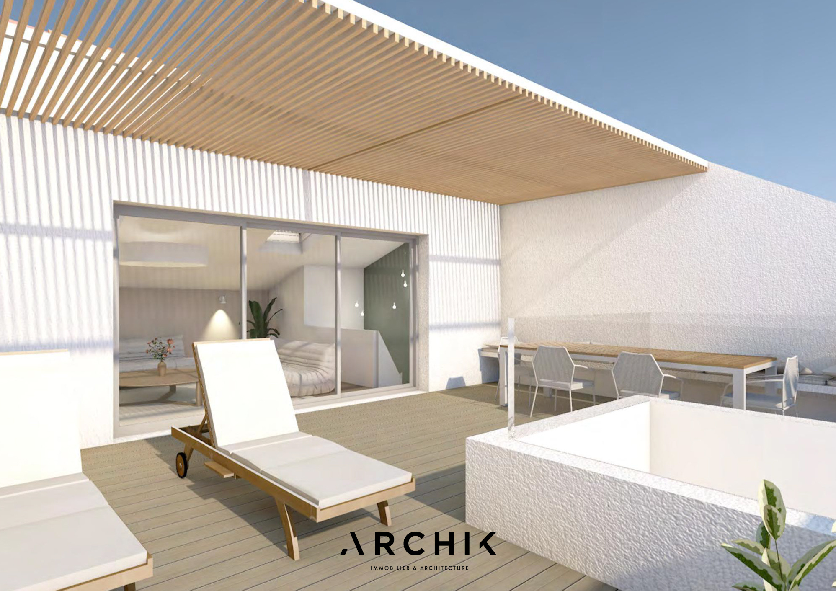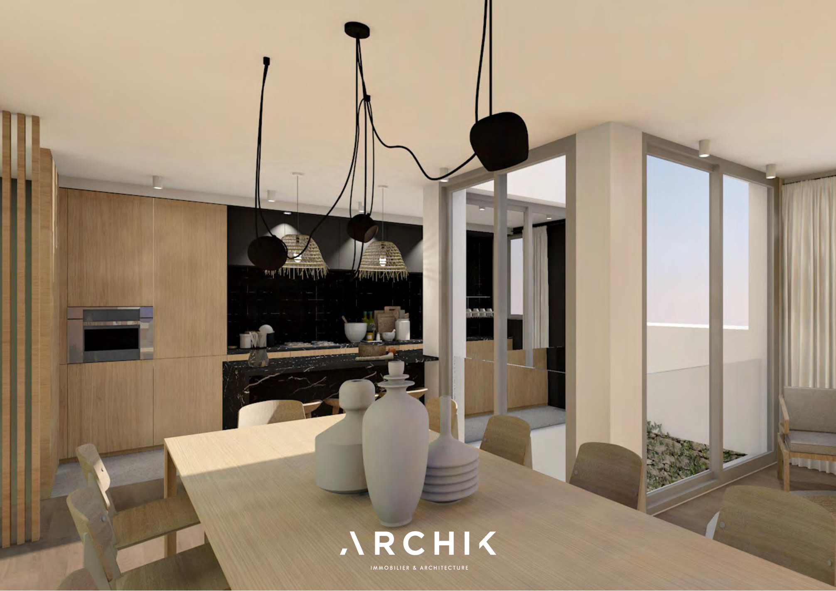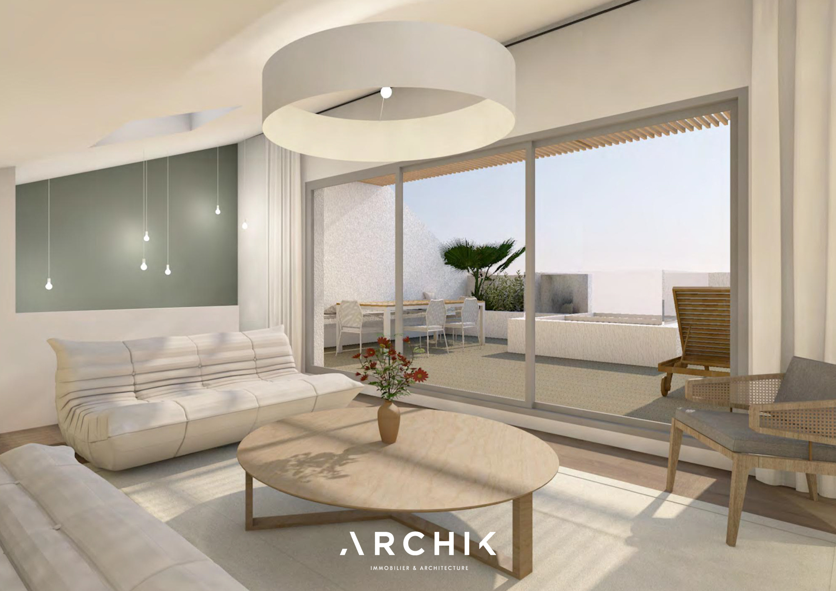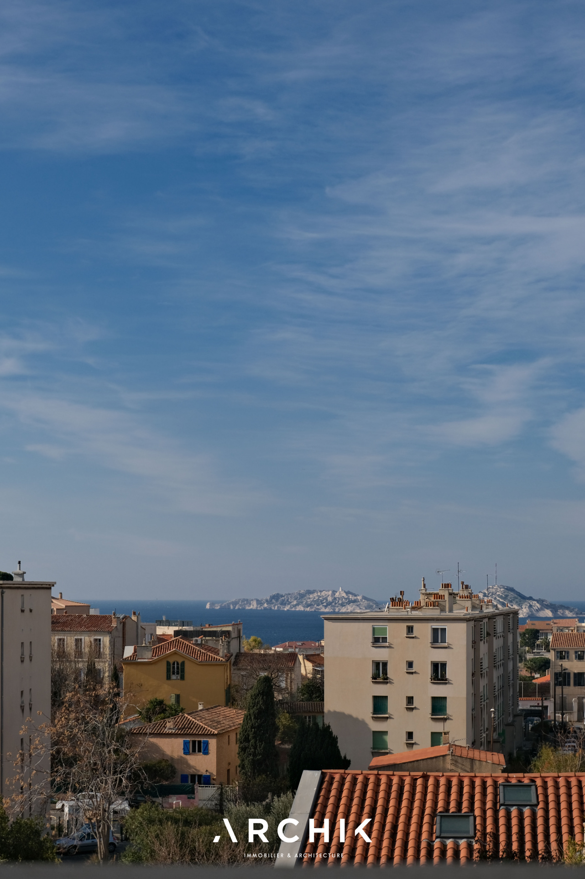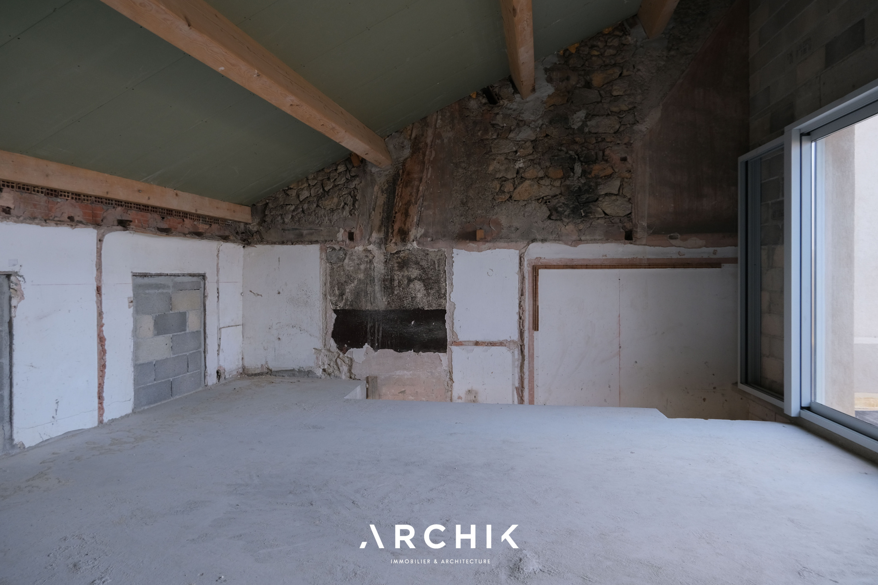
INSPIRATION
Sold
| Type of property | |
| Area | 151 m2 |
| Room(s) | 4 |
| Exterior | Terrasse |
| Current | |
| Condition | |
| Amount of the renovation | 150 000 - 200 000 € |
| Reference | OP1273 |
The tailor-made project
The sea view
The popular district
CONTACT US

Imagined by the Regain firm, one of the rehabilitation projects designed on three levels, would approach a contemporary bias while relying on the existing envelope. The facade would be unified in chalk white, and punctuated by a series of three large windows overlooking the street. The project offers on the first level a master bedroom that looks like a hotel suite with its bathroom with walk-in shower, and its private dressing room. This large suite overlooks a glass patio, covered with plants. A concrete staircase leads upstairs where three suites take place, each with their own bathroom and dressing room. Games of light and depth predominate, all open to the outside thanks to large bay windows. The last level hosts the large living room facing south. An open kitchen naturally finds its place there and the view predominates over the sea in the distance thanks to the large bay windows leading to the terrace. A laundry room and a large garage complete the project.
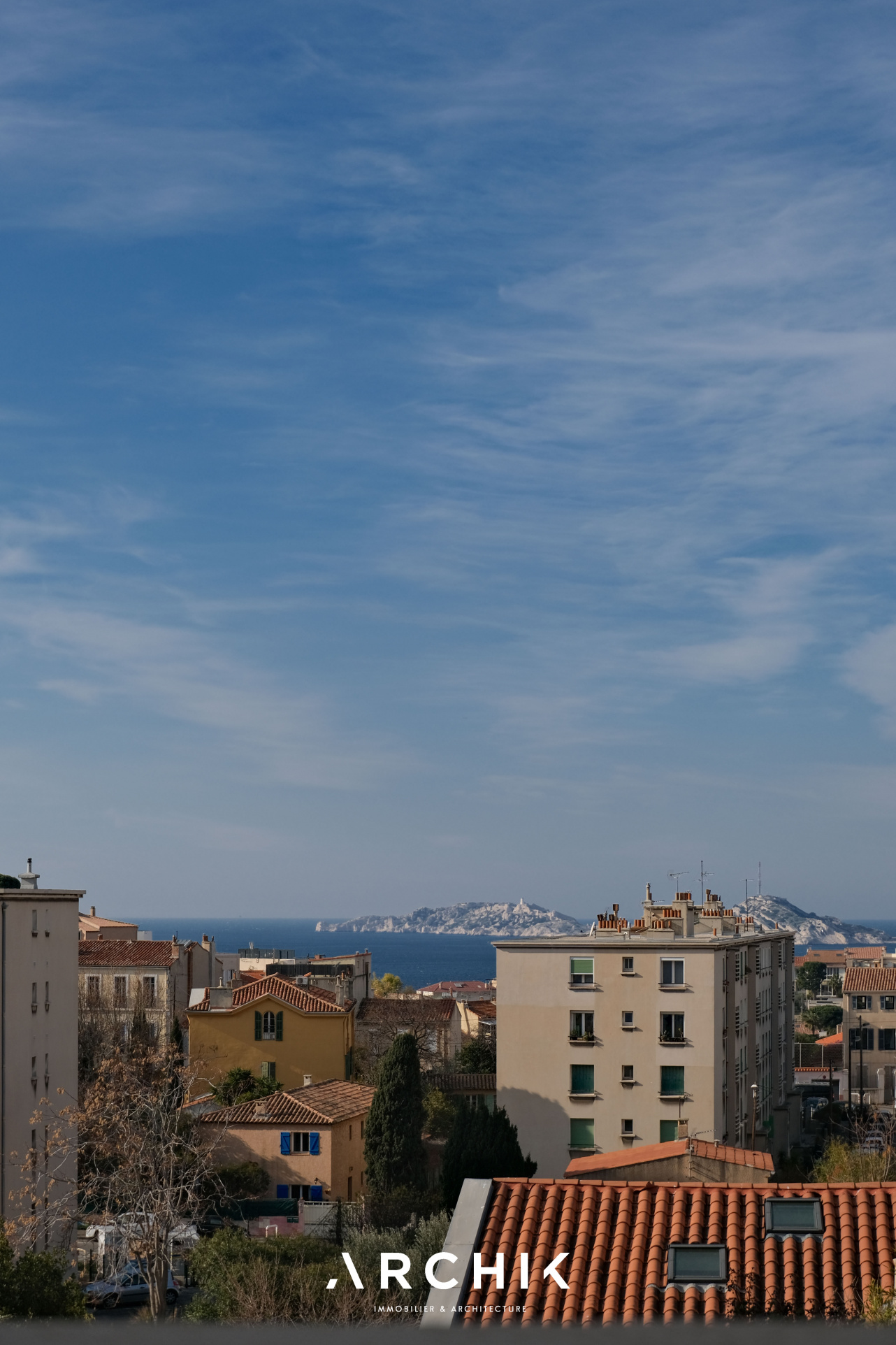
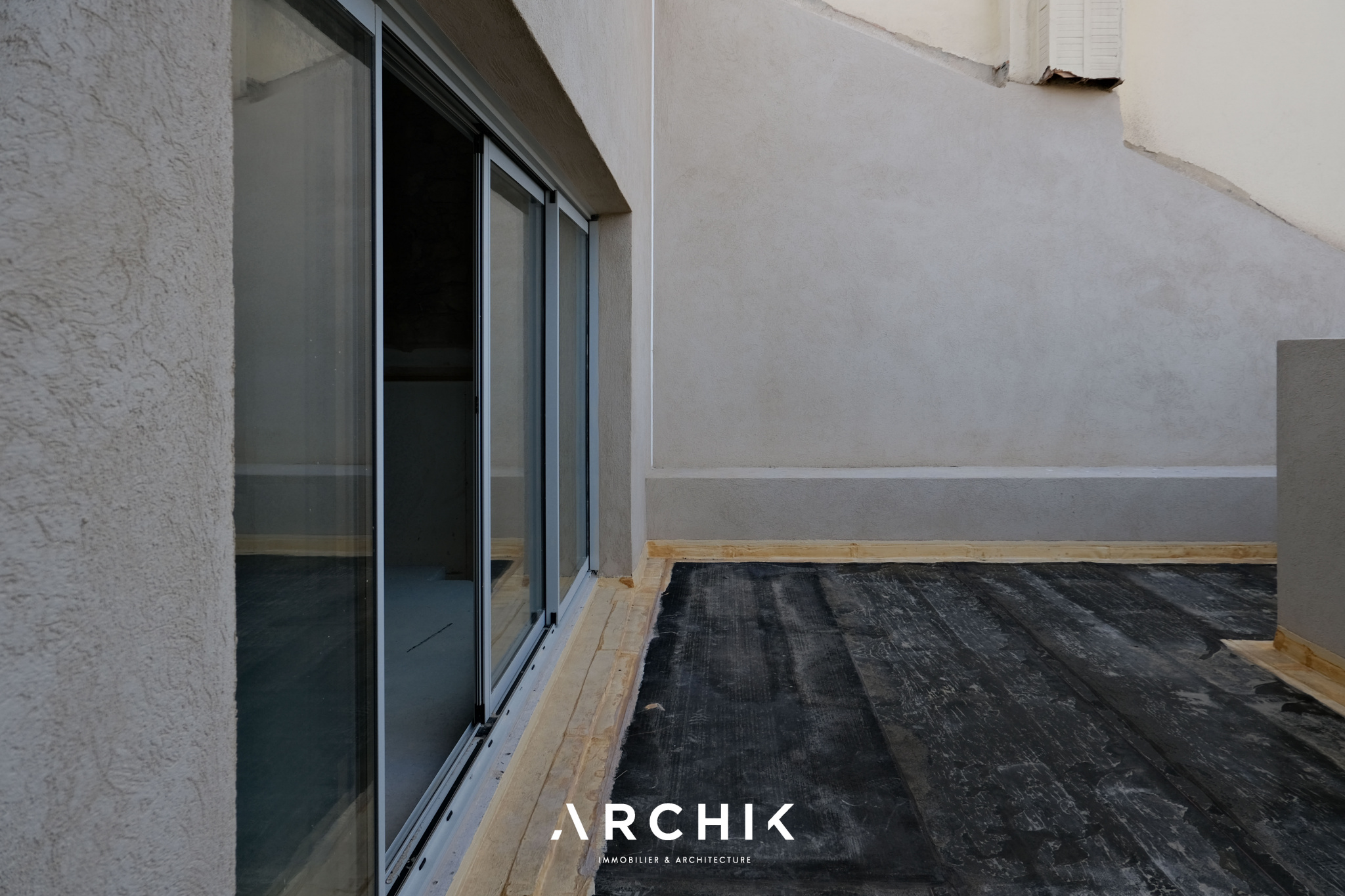
An architecture to modulate


