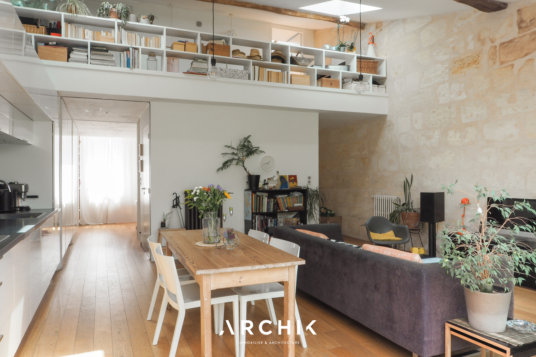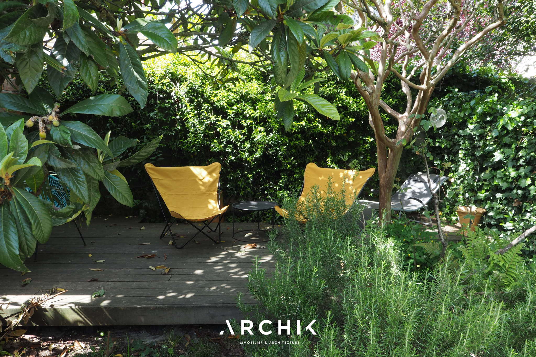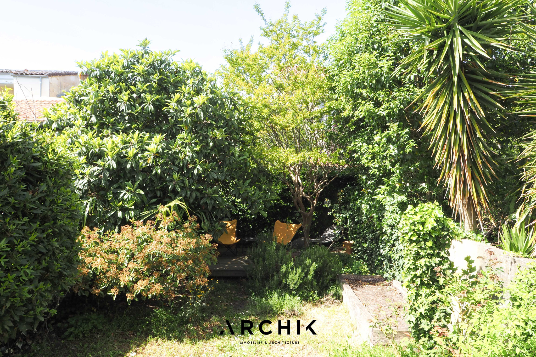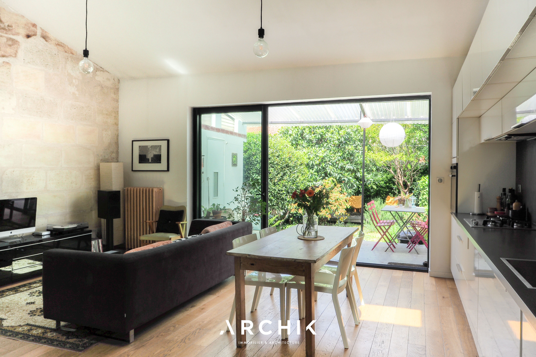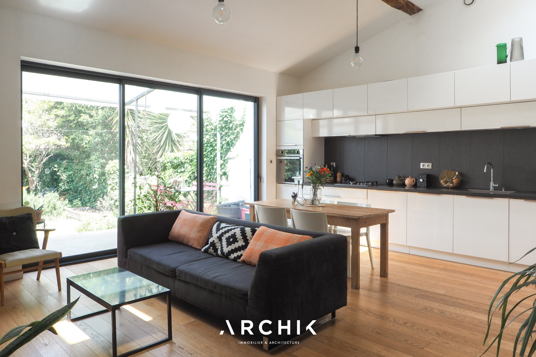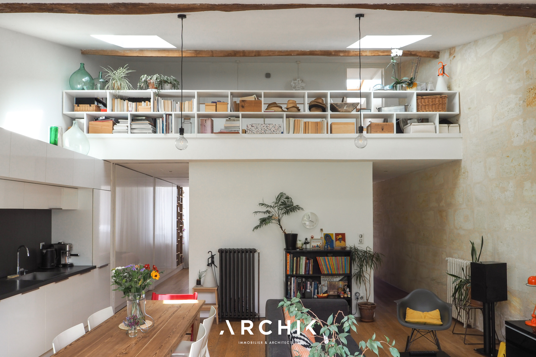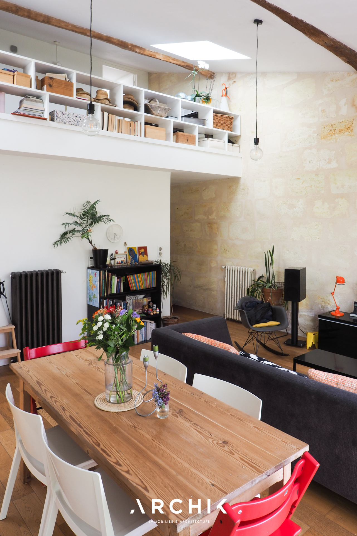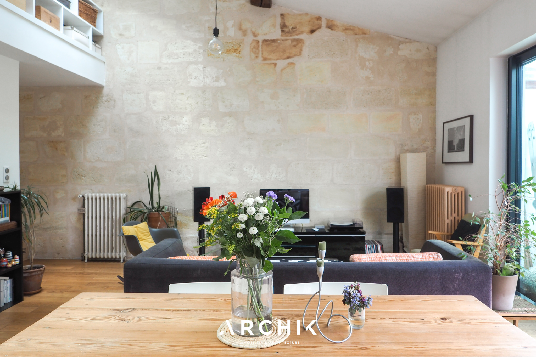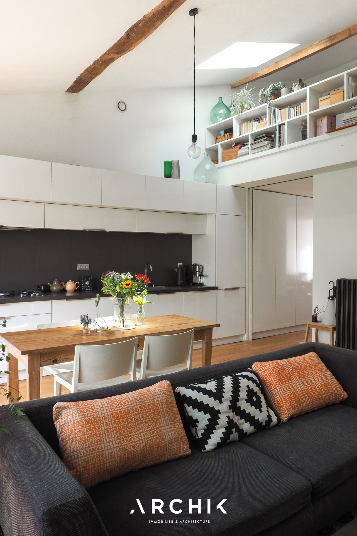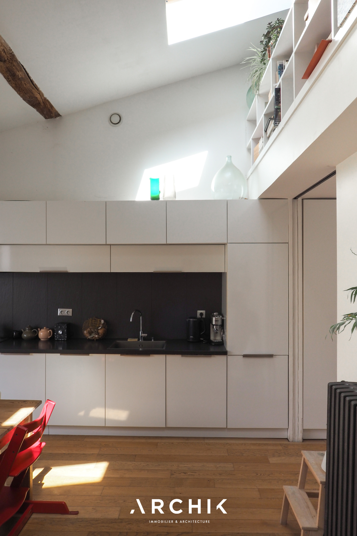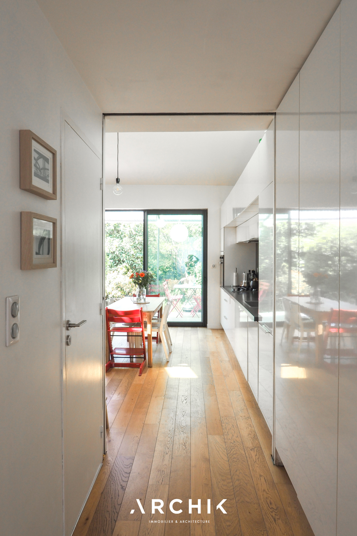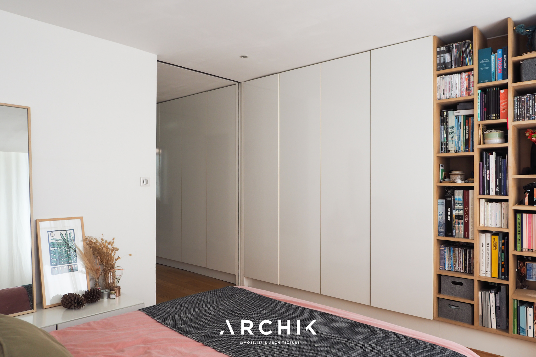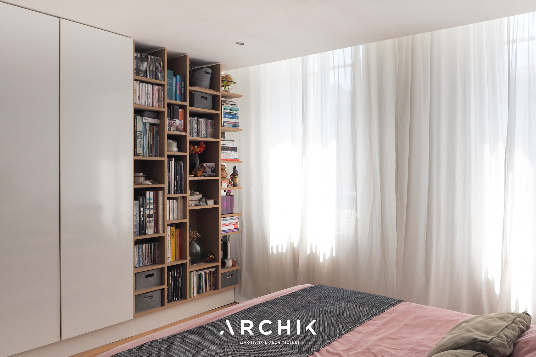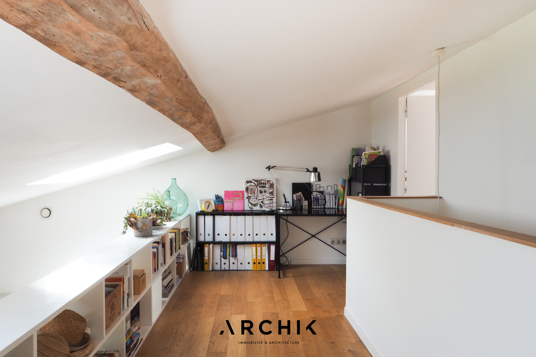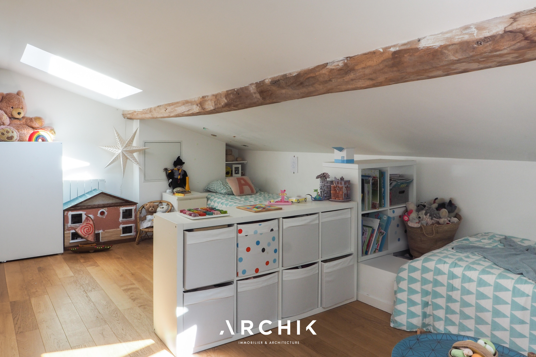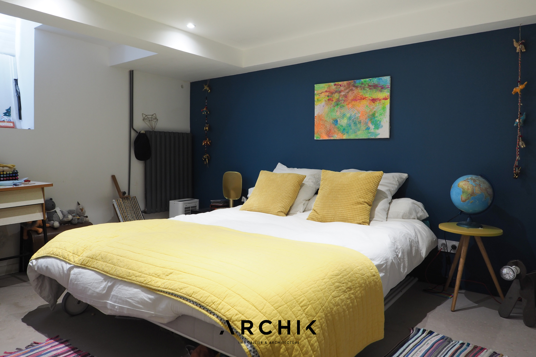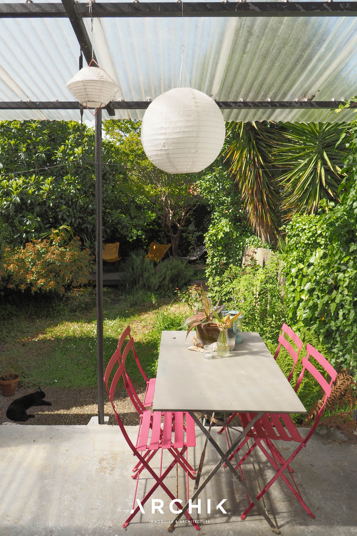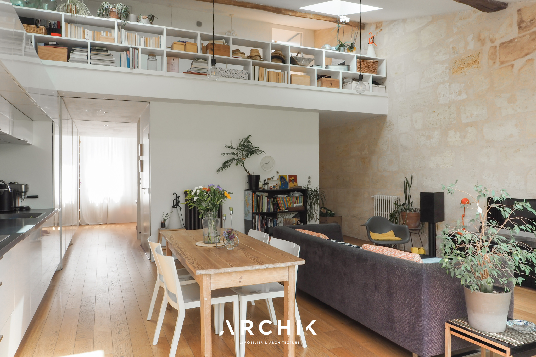
FUSUMA
BORDEAUX | Nansouty
Sold
| Type of property | House |
| Area | 117 m2 |
| Room(s) | 2 |
| Current | Art Nouveau |
| Condition | To live in |
| Reference | BX1246 |
Its bright volumes
Its green garden
Its numerous integrated storage spaces
CONTACT US

Redesigned in 2013 by its inhabitants, both architects, the house has retained its existing volume, redesigned for a contemporary lifestyle. The decision was made to open up the plan as much as possible to allow air and light to flow through the space and connect all the rooms with the garden. Inspired by Japanese architecture, the pure lines of the large sliding walls and integrated storage spaces sit alongside Bordeaux stone walls, original wooden beams, and a light oak floor. The volume was freed of all partitions and the plan reorganized around a central core containing the stairs and the bathroom. Upon entering, a custom-made storage wall equipped with wardrobes runs along the corridor, facing a Bordeaux blond stone wall that draws the eye towards the living room on the garden side. Bright, the space benefits from a great height under the sloping ceiling with exposed beams and overhead light. It opens through a large sliding bay window with three leaves onto a covered terrace overlooking the verdant garden, not overlooked. On the opposite wall, the fitted kitchen extends into a dressing room on the bedroom side; large pocket doors disappear into the walls, giving a loft appearance and letting in maximum light. The long piece of furniture ends in a built-in bookcase in the master bedroom. On the garden side, the covered terrace allows you to enjoy nature even in the rain. The pretty garden is enhanced by a vegetable garden and a wooden terrace under the shade of the Japanese medlar and Indian lilac. Upstairs, a mezzanine space overlooks the living room, converted into an office nestled under the roof and a reading corner, with a custom-made white lacquered bookcase as a guardrail. The mezzanine gives access to a large bedroom under the roof, designed to be able to be divided into two children's bedrooms. An additional bedroom lit by a street-view window, a pantry-laundry area and a cellar complete the property.
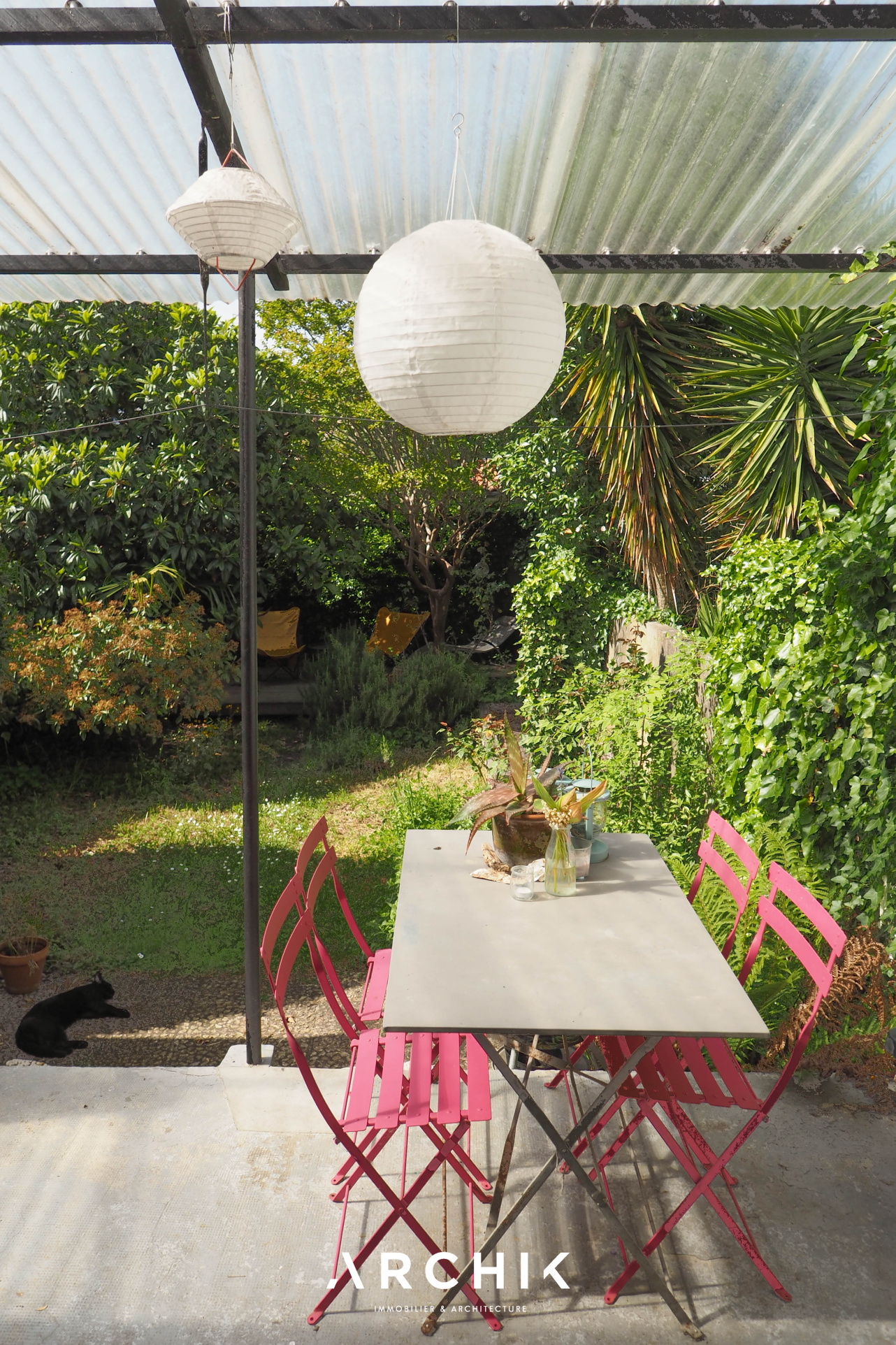
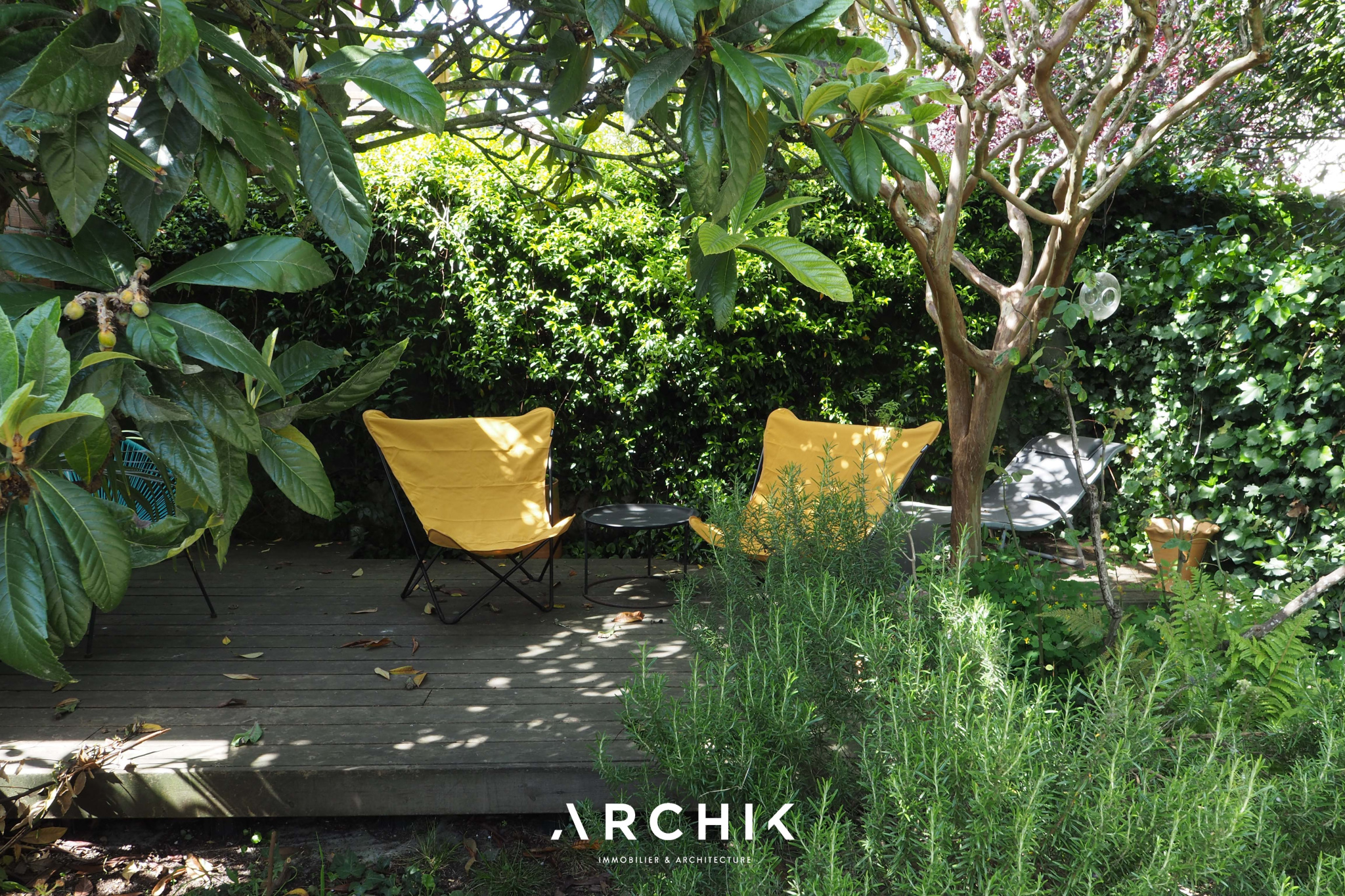
A shop with a refined layout, which perfectly dialogues with history and nature.


