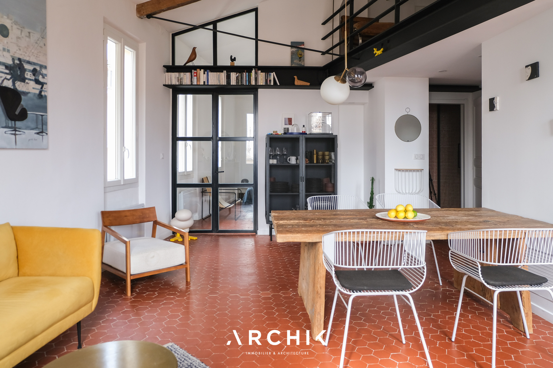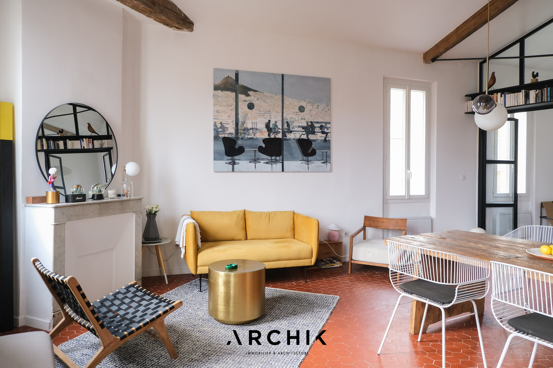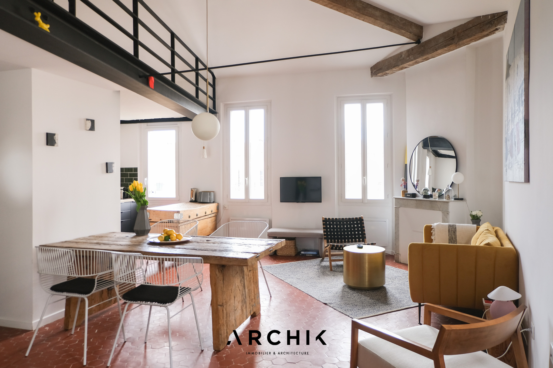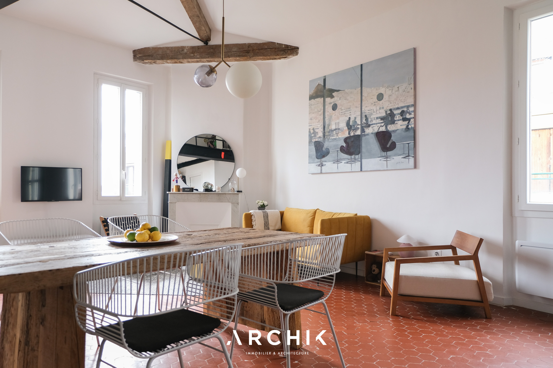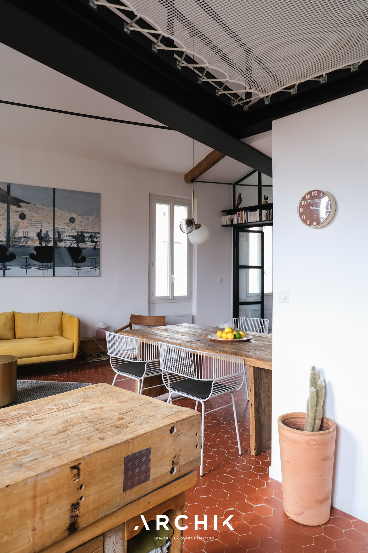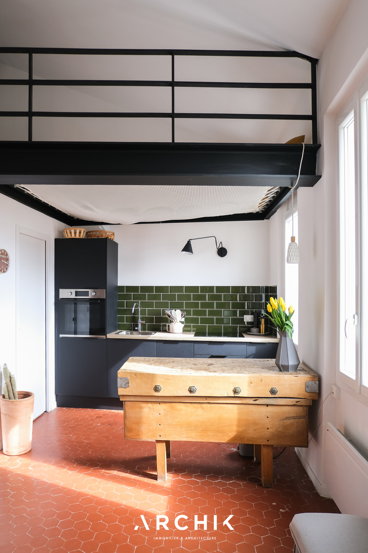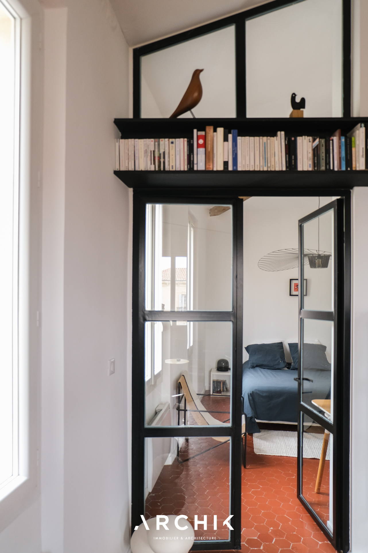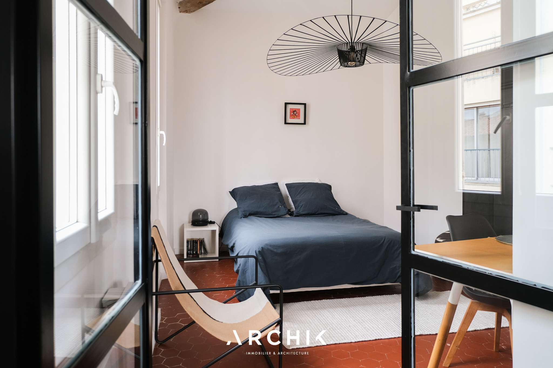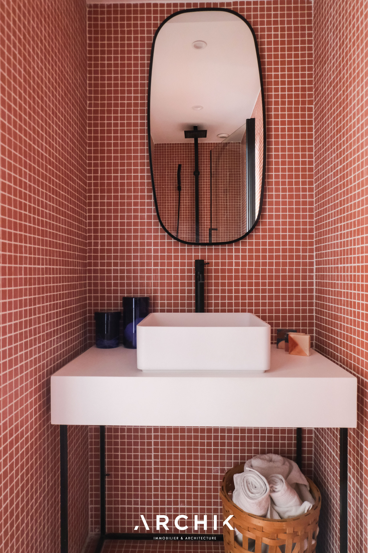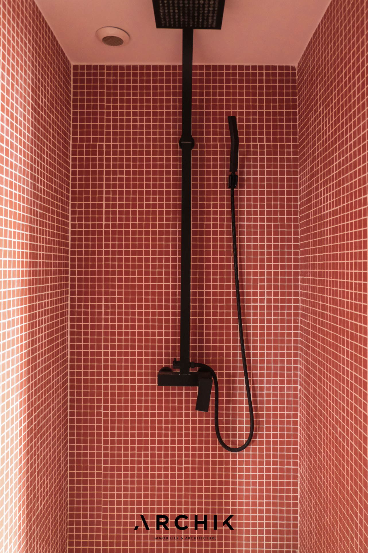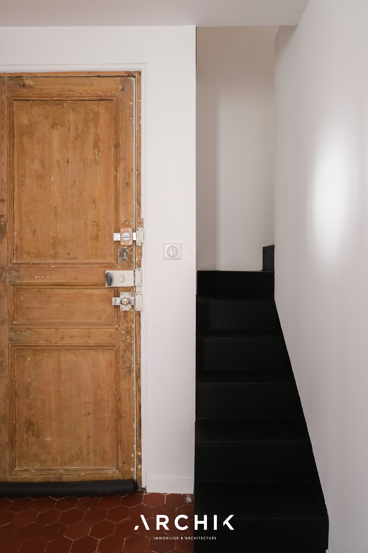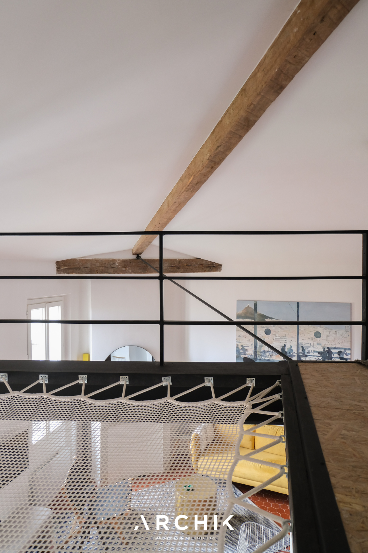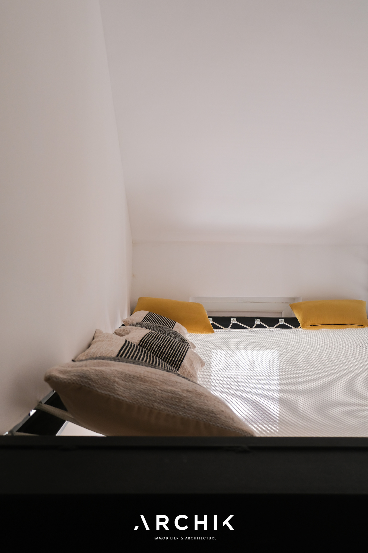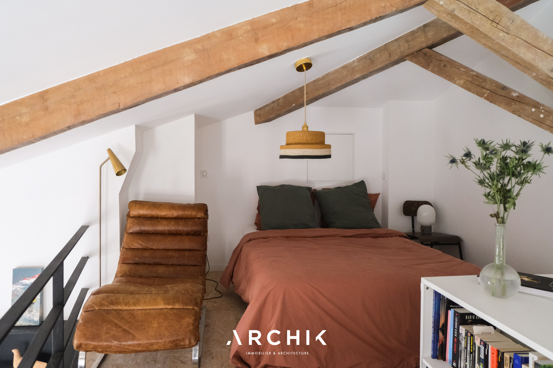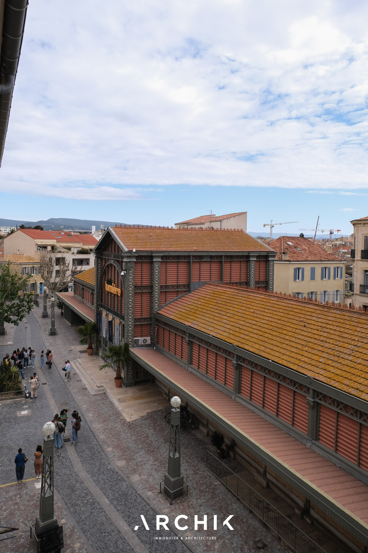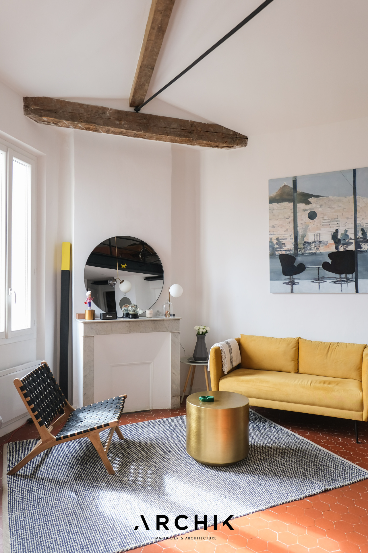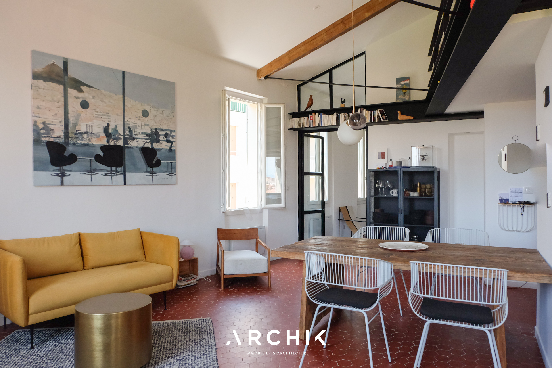
FUSION
CAP CANAILLE
Sold
| Type of property | Flat |
| Area | 65 m2 |
| Room(s) | 2 |
| Current | Empire style |
| Condition | To live in |
| Reference | OP1674 |
Its double-height volumes
Its contemporary treatment
Its unobstructed view of the square and the port in the distance
CONTACT US

Recently renovated by architect Evelyne Benjamin, the idea was to subtly combine exposed wooden beams, terracotta floor tiles and original doors with contemporary elements such as the workshop glass roof and black steel beams. From the front door, the beautiful living space develops under a double height and brings together a kitchen with a countertop, dressed in khaki tiles, a dining area and a living room warmed by a pretty marble fireplace, all in an elegant and friendly atmosphere. Facing south-east, the living room is flooded with light thanks to a row of windows which offer an unobstructed view of the neighboring square with the shipyard of the port of La Ciotat in the background. On the night side, a first bedroom is hidden behind a full-height metal glass roof. It offers a bright and generous space decorated with wooden beams. The bathroom is adorned with terracotta-colored Bisazza mosaics that subtly contrast with the matte black faucets. Upstairs, a second immaculate bedroom is located on the mezzanine and extends into a catamaran net creating a suspended relaxation area. A small utility room and a cellar complete this property.
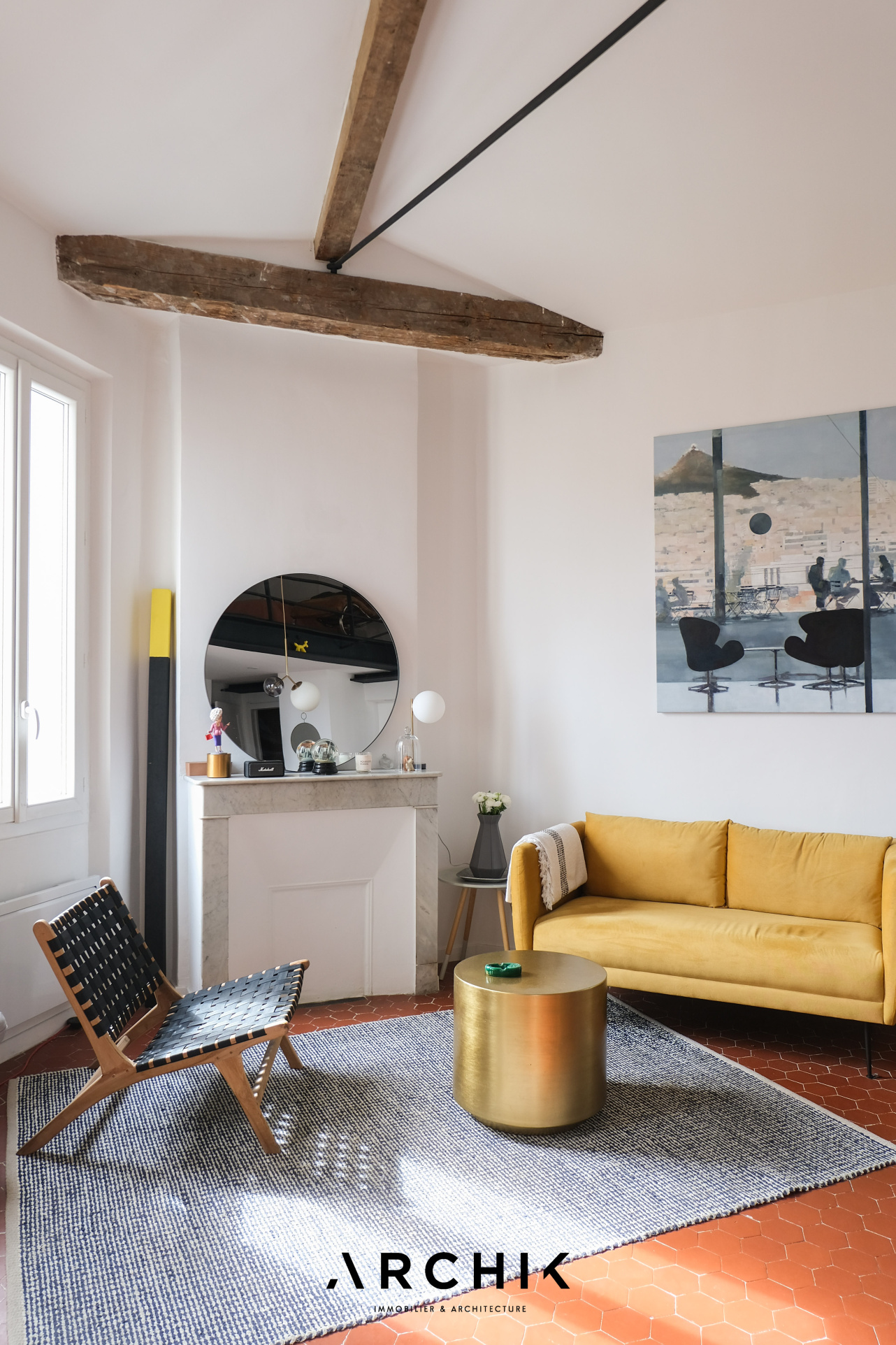
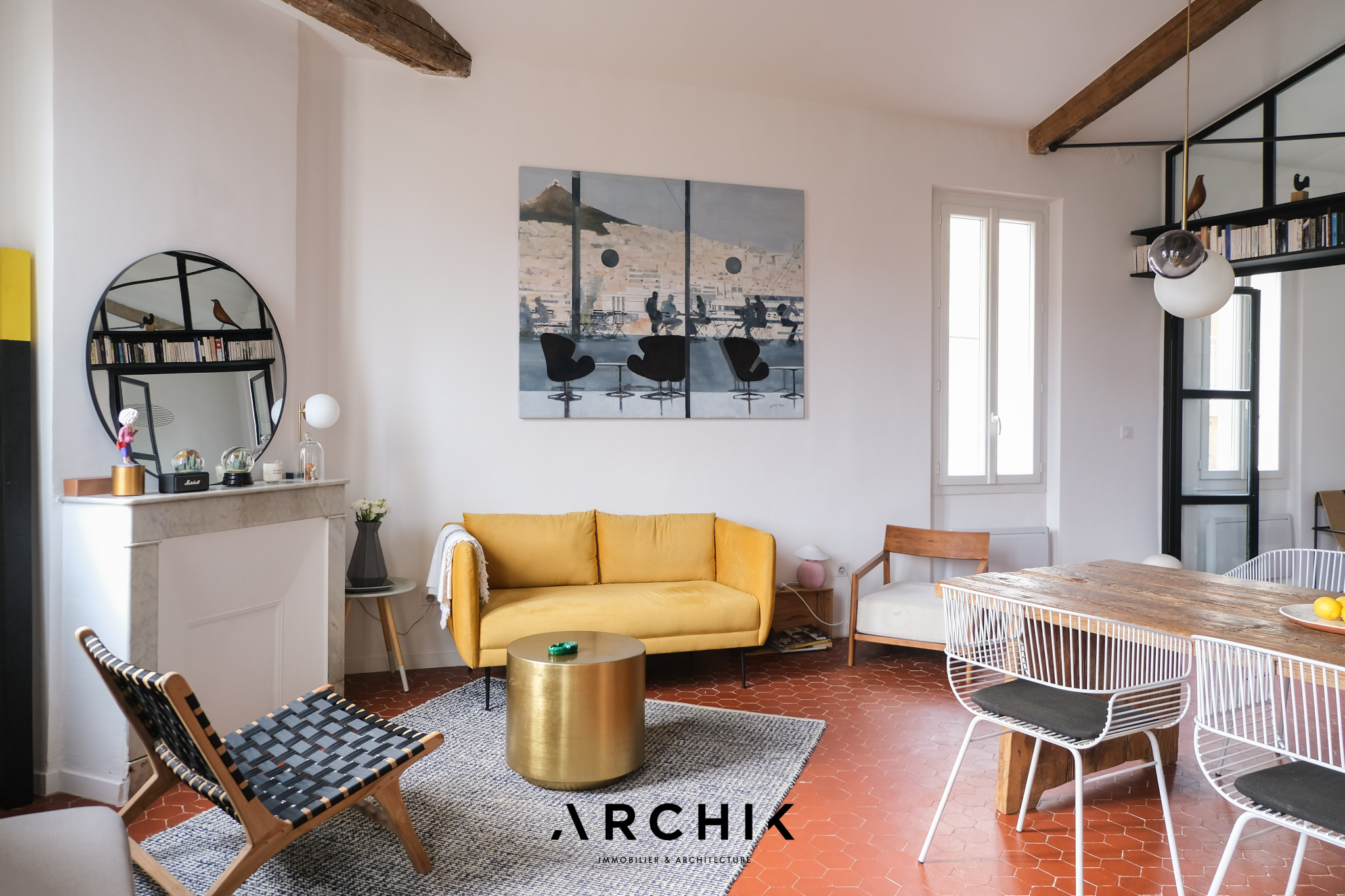
A designer and elegant nest in the heart of La Ciotat.



