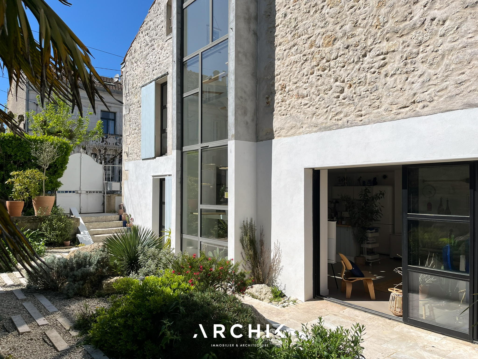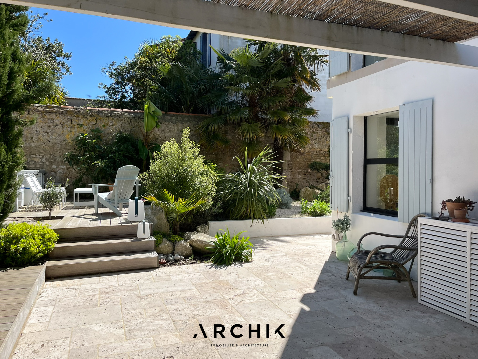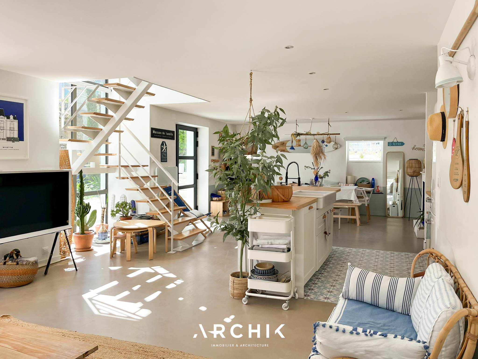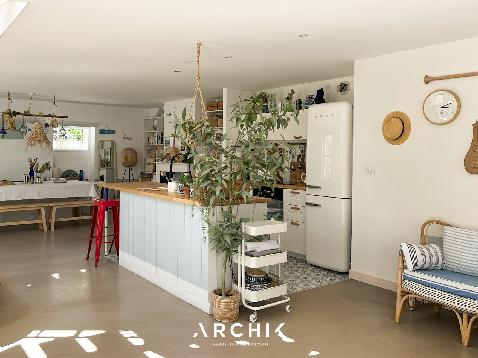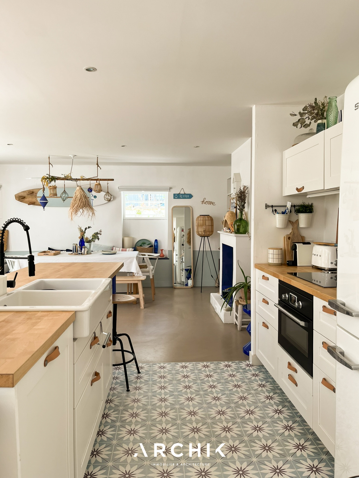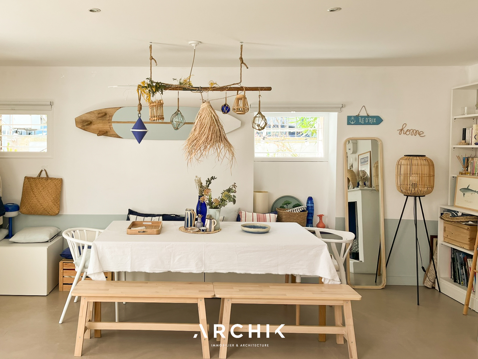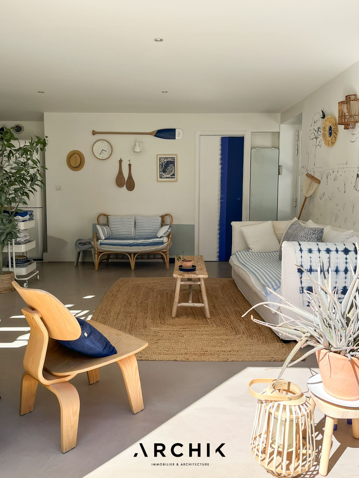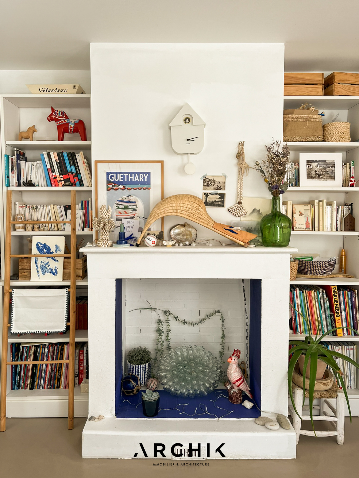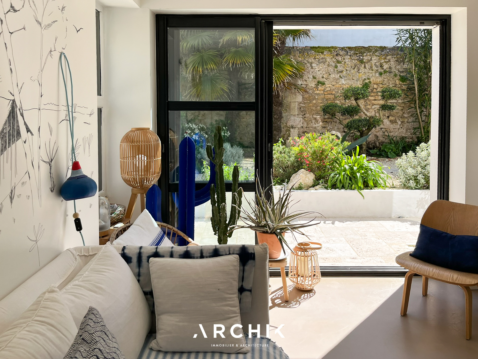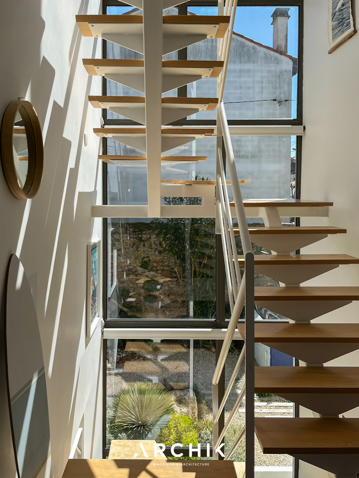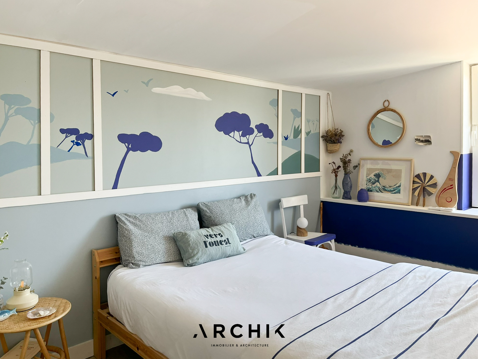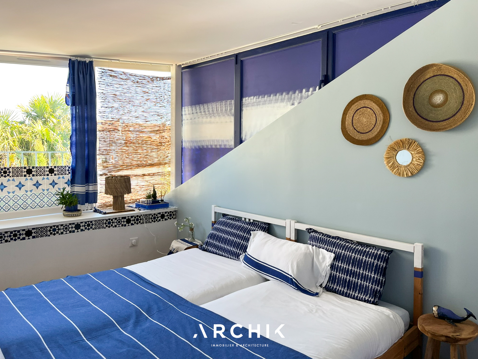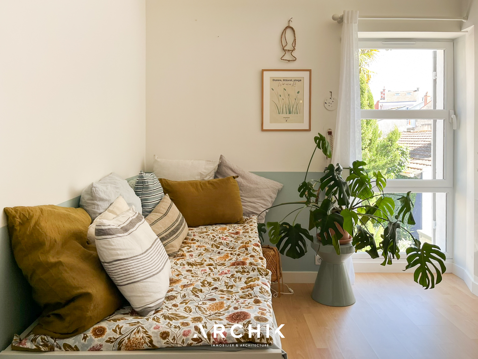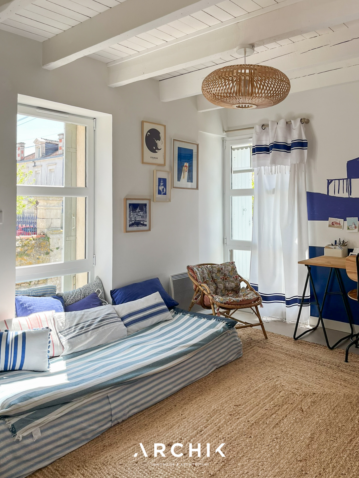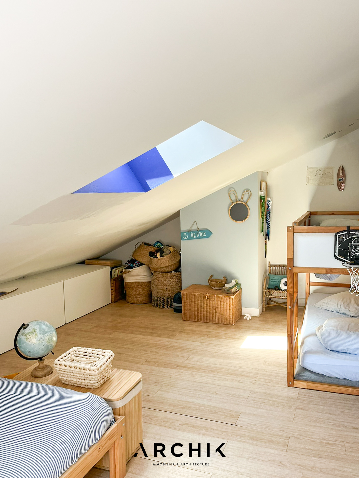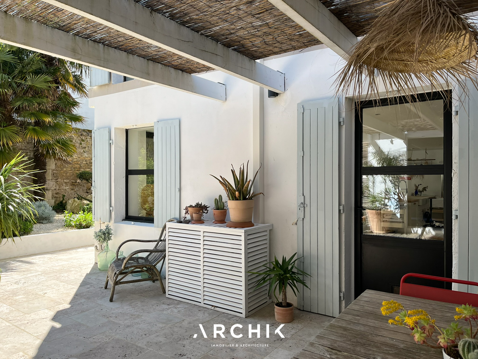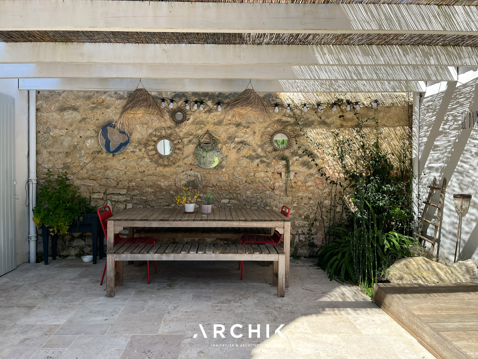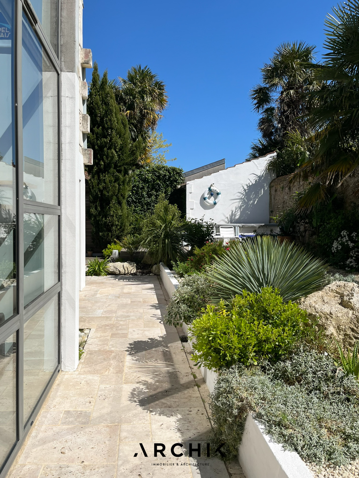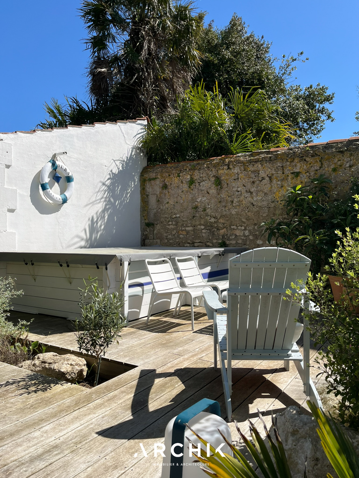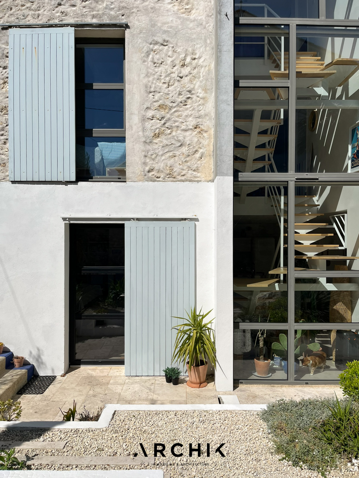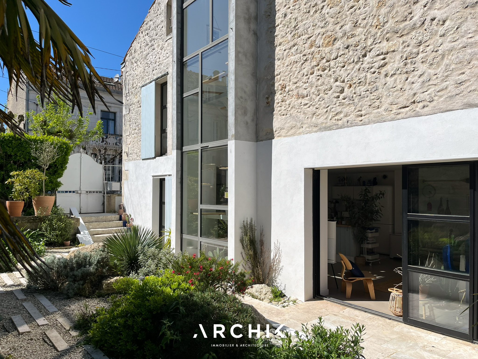
FÈS
LA ROCHELLE
Sold
| Type of property | House |
| Area | 150 m2 |
| Room(s) | 5 |
| Exterior | Terrasse |
| Current | Haussmannian |
| Condition | To live in |
| Reference | LR485 |
Its light
Its materials
Its landscaped exterior
CONTACT US

Renovated by architects Harmand and Raymond in 2008, the house was redesigned for a contemporary lifestyle, with blue as the common thread. Its traditional stone and plaster facades have been recomposed to match the new interior layout and the raised floor at the rear. A glazed fault with concrete frames structures the gable facade and lets in southern light on three levels, creating a beam of light on the staircase that crosses the three levels. From the entrance, light generously invites itself through a triple orientation onto the 50 m2 living room. A truly convivial space, this room is a composition of elements such as the traditional white-painted fireplace, black aluminum openings that frame the garden, and the metal staircase with its wooden steps that seem to float in front of the immensity of the glass curtain wall. To harmonize everything, a concrete floor in natural tones offers visual continuity with the exterior travertine flooring through the bay windows, in complete fluidity. The terrace extends the lines of the house, facing the landscaped garden, punctuated with touches of bright Majorelle blue, like a nod to the Mediterranean. A planted pergola, an above-ground pool, a summer shower, and a practical outbuilding structure an exterior designed for year-round living. The staircase that connects the three levels leads first to the first floor where there are two bedrooms and an office that share a bathroom, as well as a laundry room. On the second and top floor, two bedrooms and a dormitory are located. Parking is available.
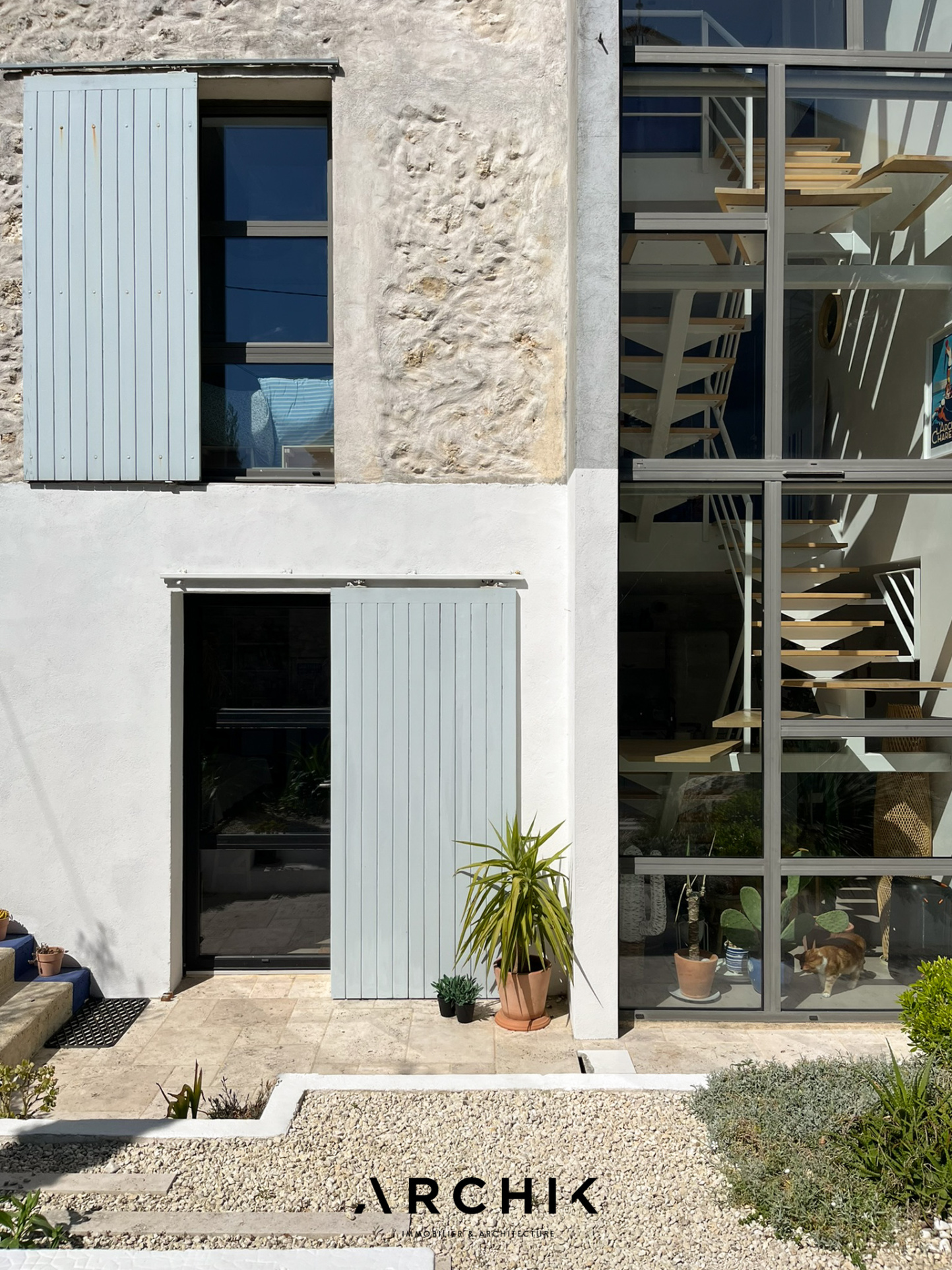
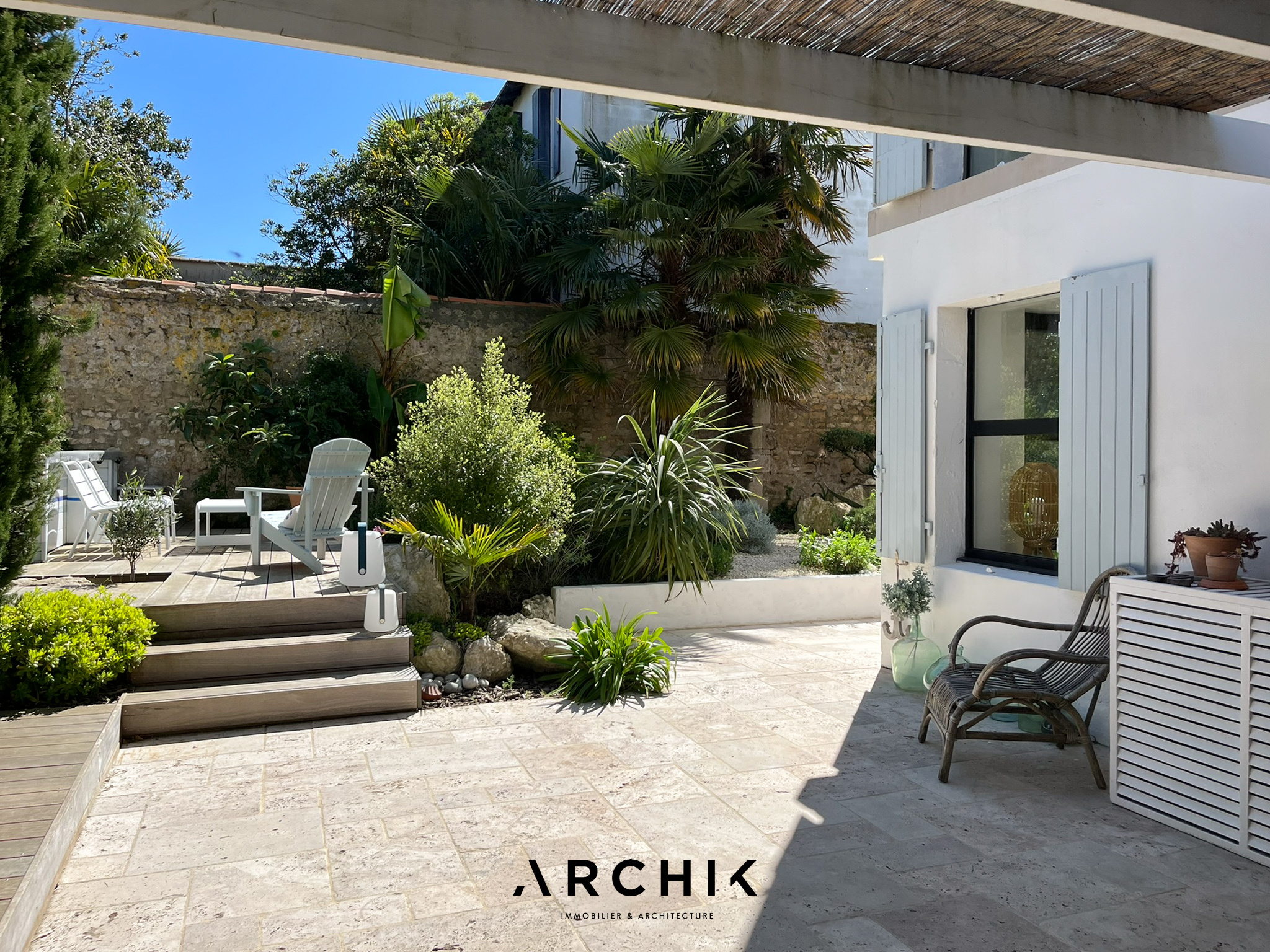
A vibrant and sunny house, where every detail tells the story of an art of living, for a gentle life between land and sea.


