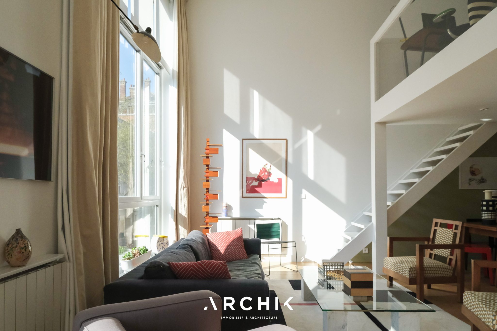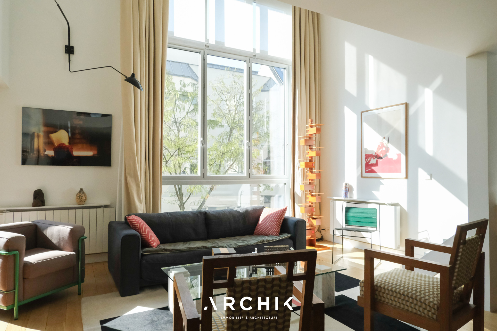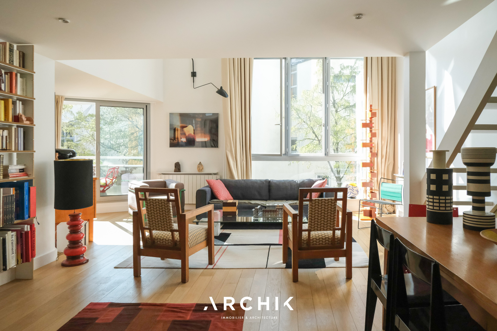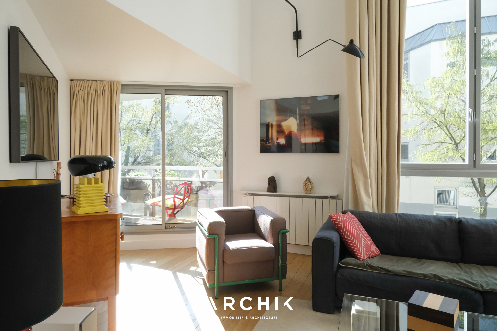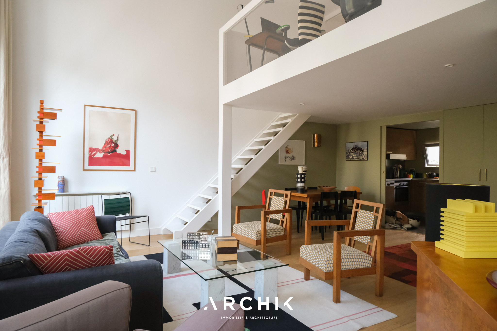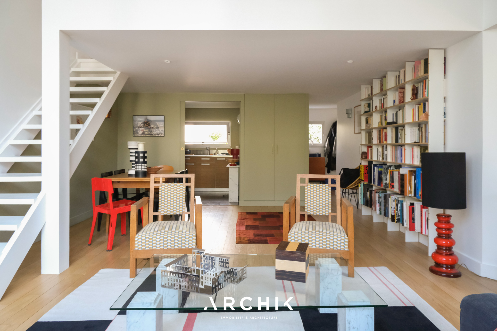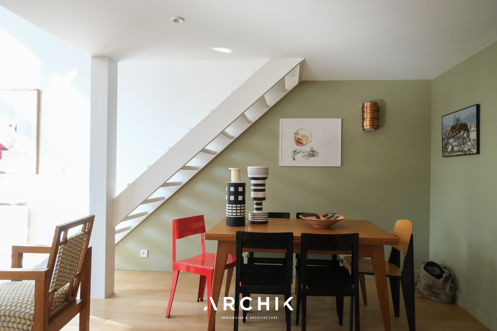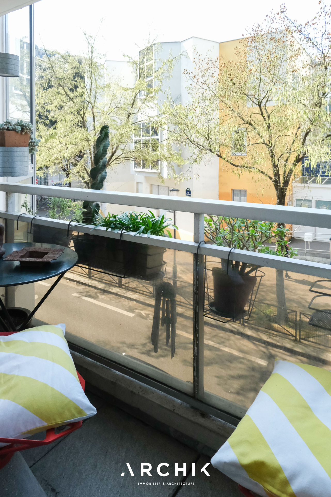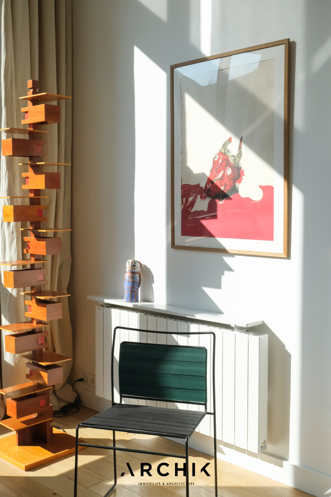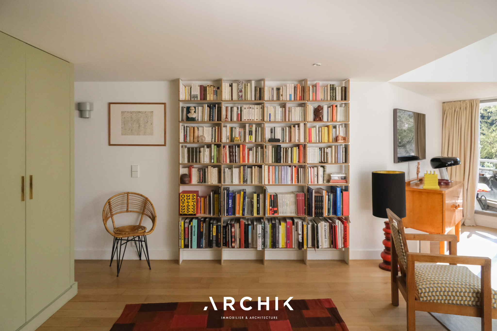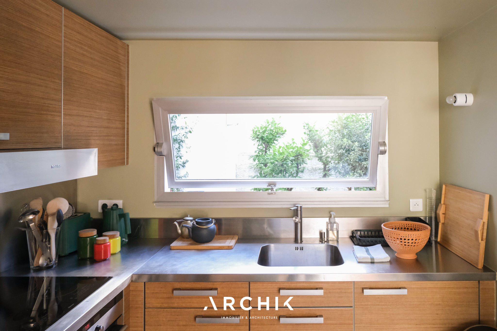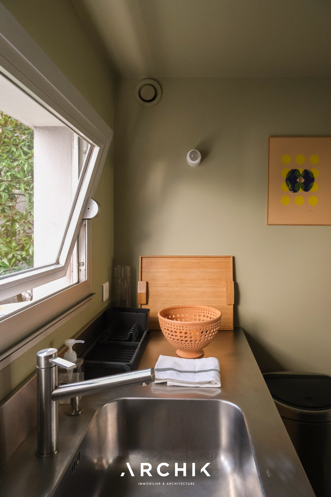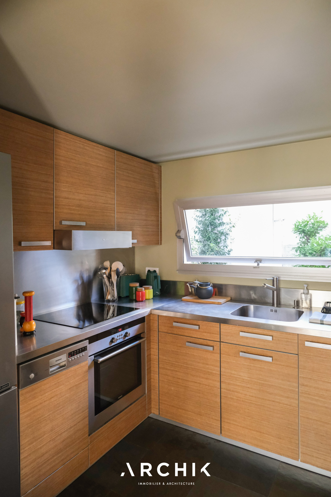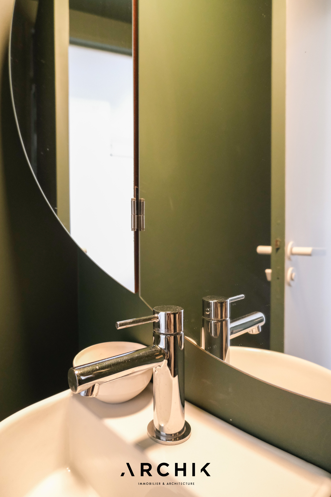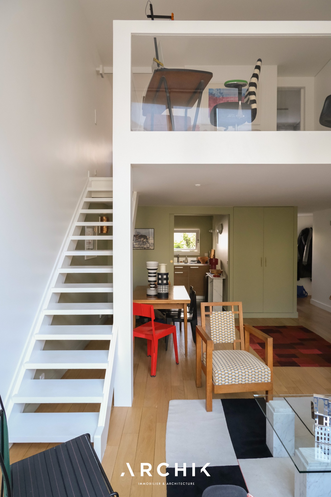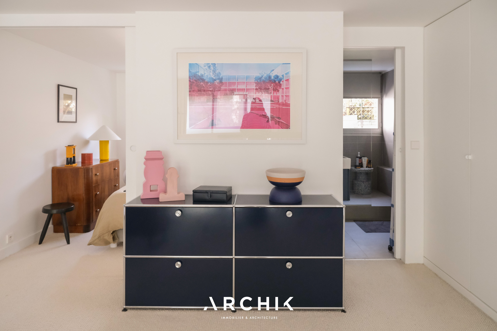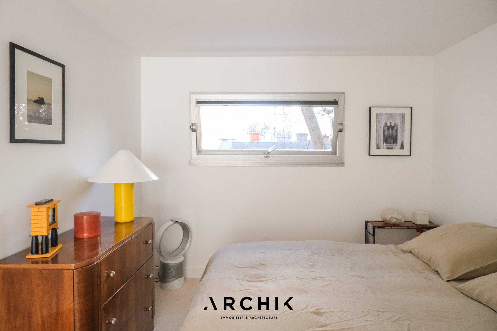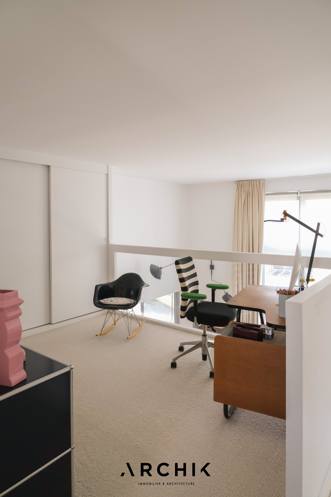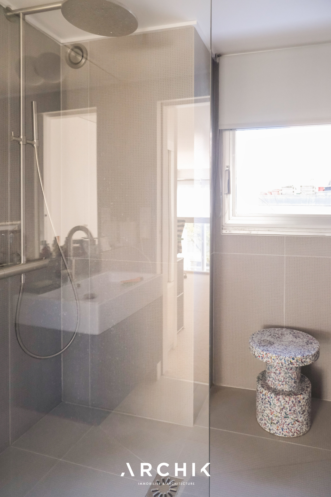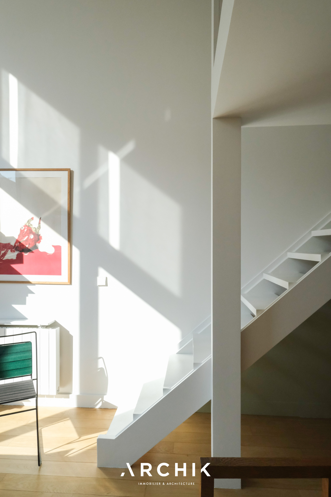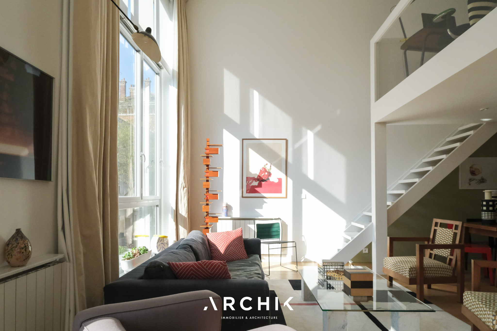
ETTORE
PARIS 19TH | Buttes chaumont
Sold
| Type of property | Flat |
| Area | 69 m2 |
| Room(s) | 1 |
| Exterior | Balcon |
| Current | Post-modern |
| Condition | To live in |
| Reference | AP377 |
Its XXL volumes
Its brightness
Its eclectic aesthetics
CONTACT US

Designed in a loft spirit, the apartment reveals its XXL volumes, bathed in light. The nerve center of the space, the central living room is clad in light oak on the floor. It reveals a first lime green dining area under the mezzanine, warmed by a large bookcase that covers a section of wall. On the living room side, the spectacle of the double height of 4.50 meters is materialized by a fully glazed wall that bathes the living room in a western light, illuminating Italian designer furniture. In the extension, a small balcony allows you to enjoy sunny lunches on sunny days. In the dining room, the separate kitchen combines wood and stainless steel, opening onto both the living room and the verdant views of the condominium garden. The upper floor, accessible by an airy staircase, is adorned with ivory loop carpet, covering the office and dressing room area, as well as the bright, east-facing bedroom which enjoys Olympian calm. Adjoining it, a comfortable Bauhaus-style bathroom plays with a dotted pattern in an anthracite mineral coating with a concrete look. A parking space completes this rare property.
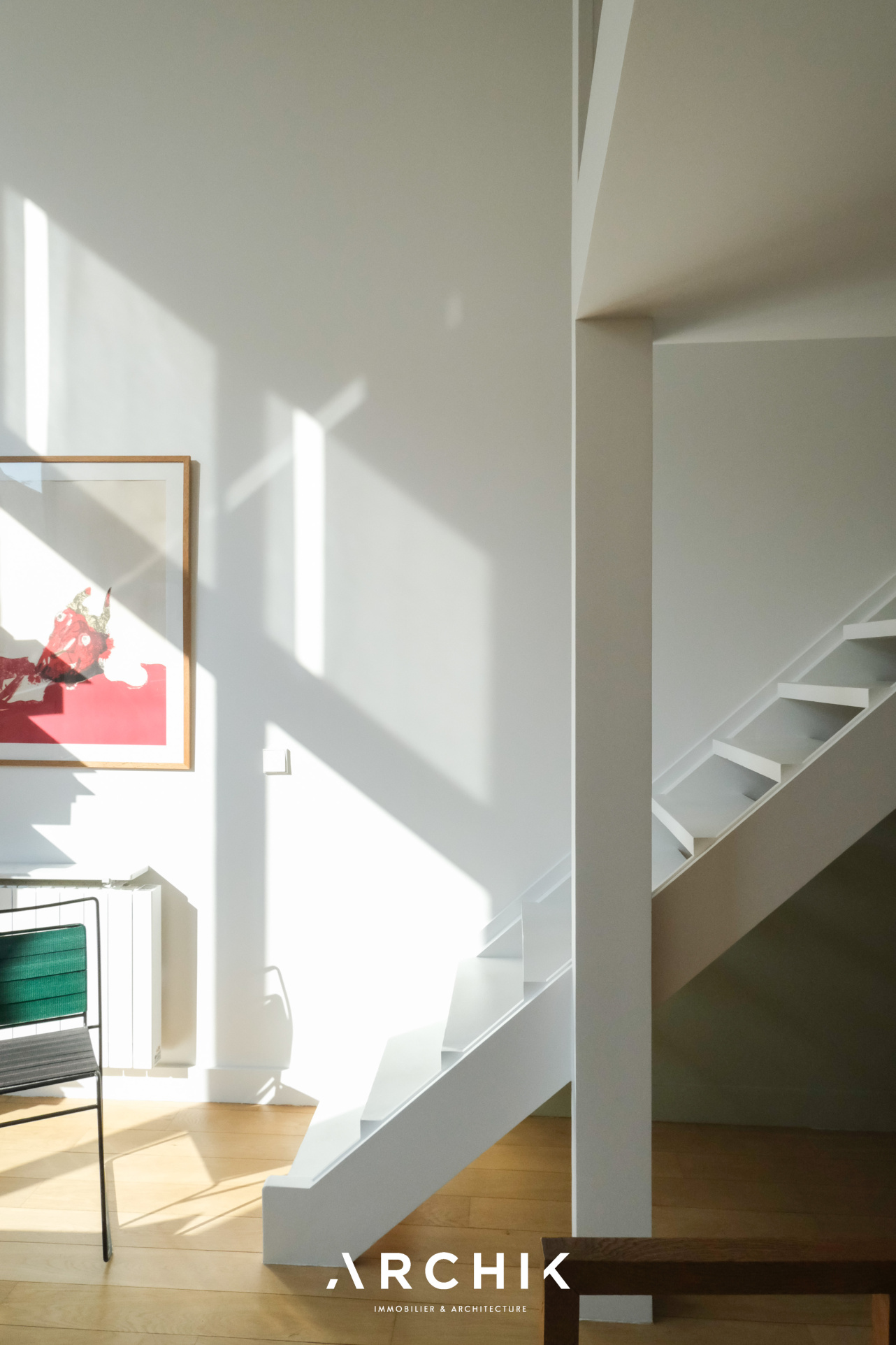
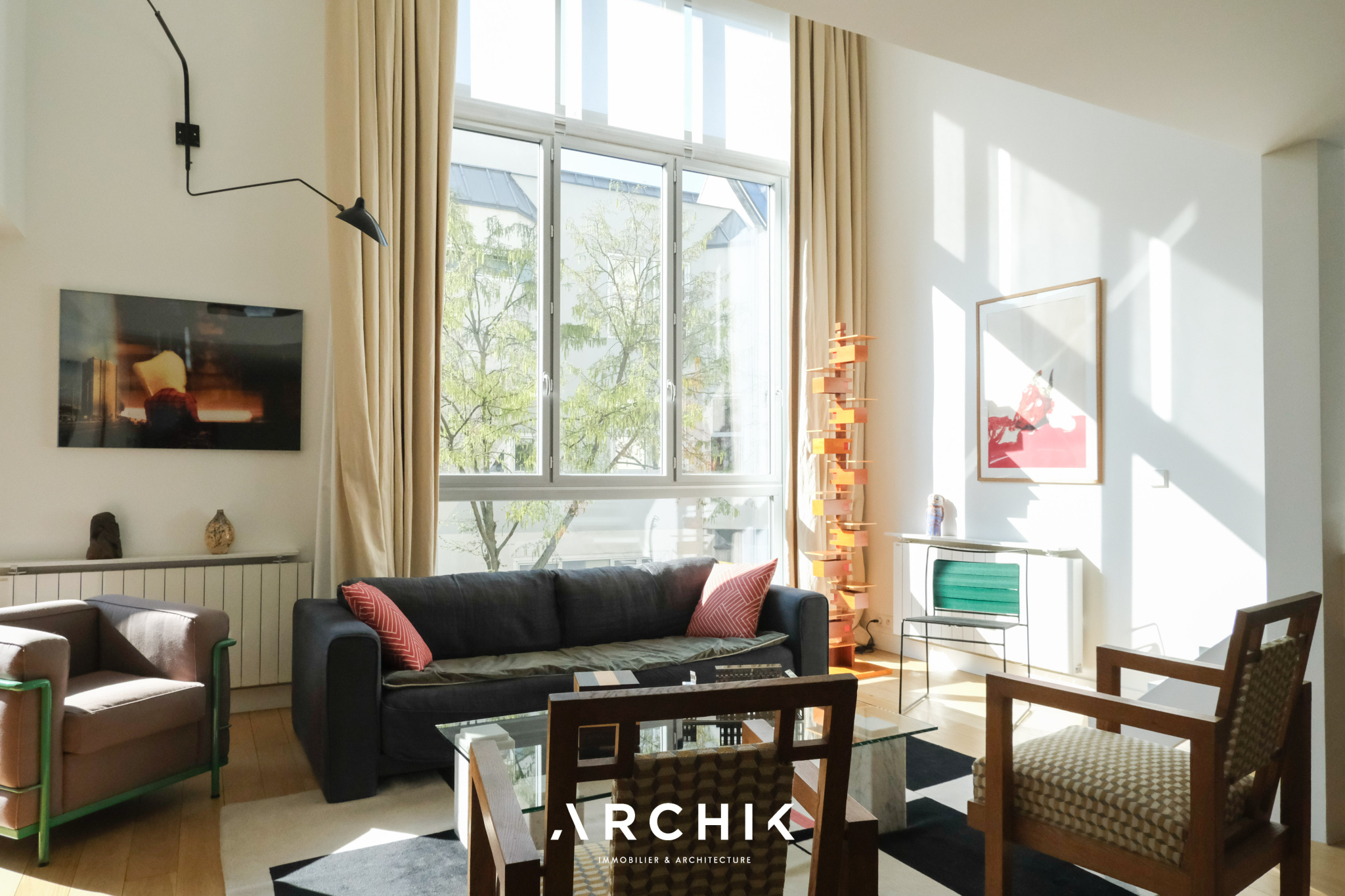
A duplex with bold volumes, on the edge of the Buttes Chaumont.


