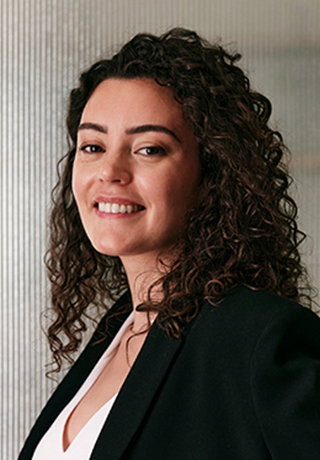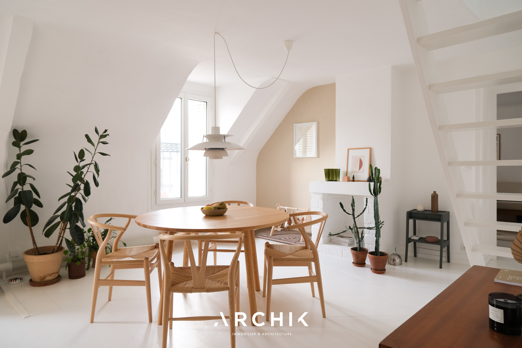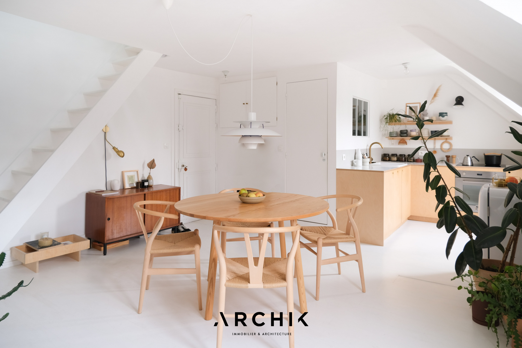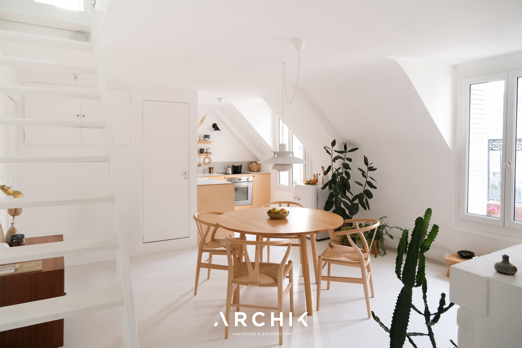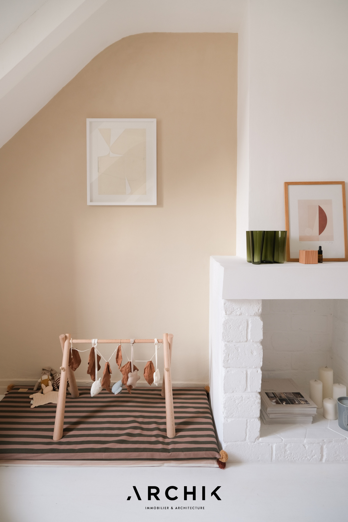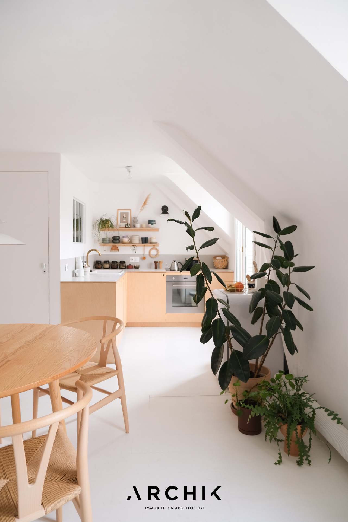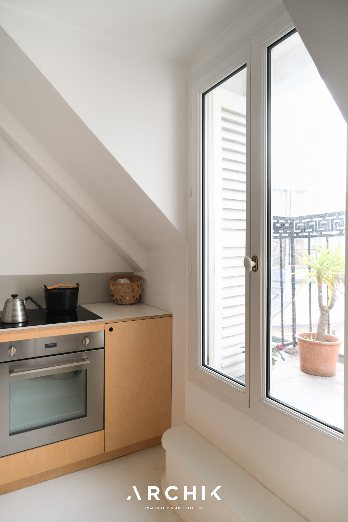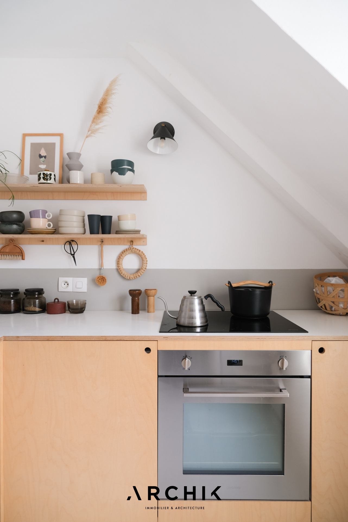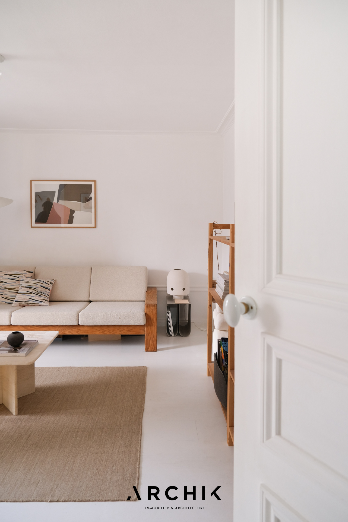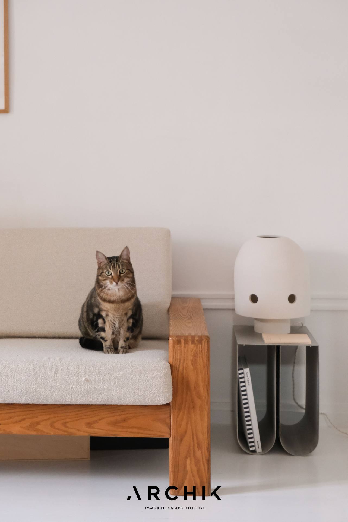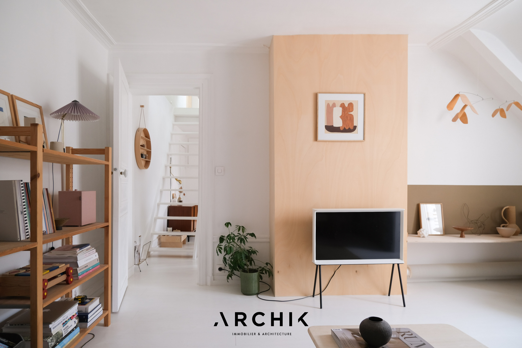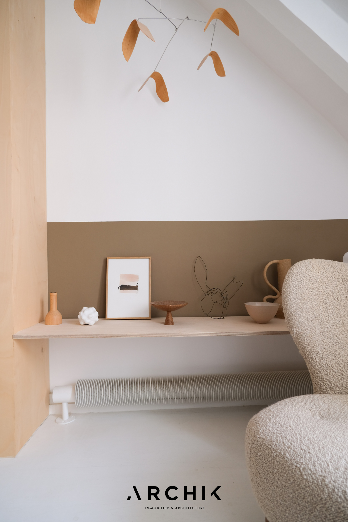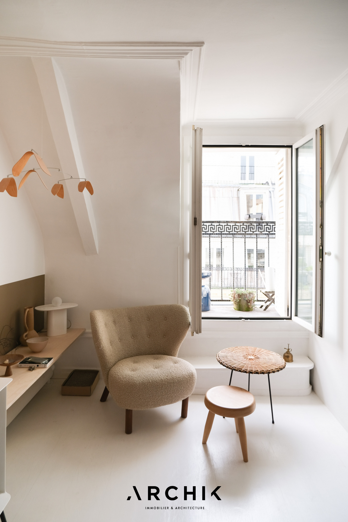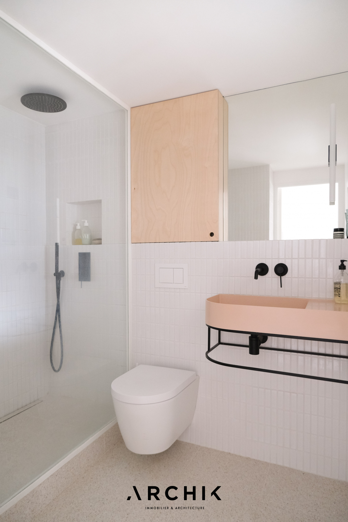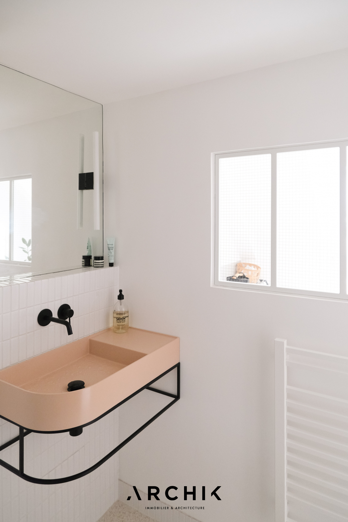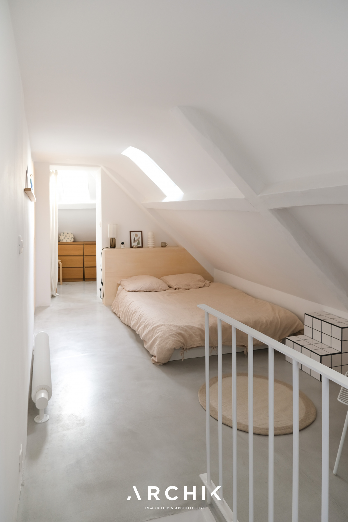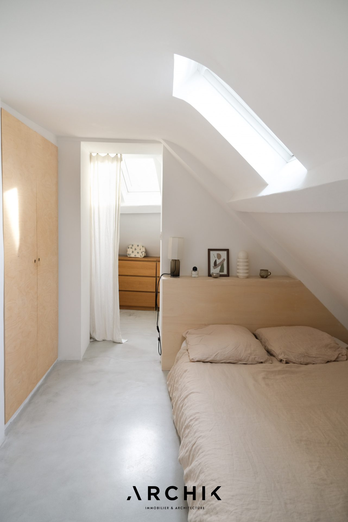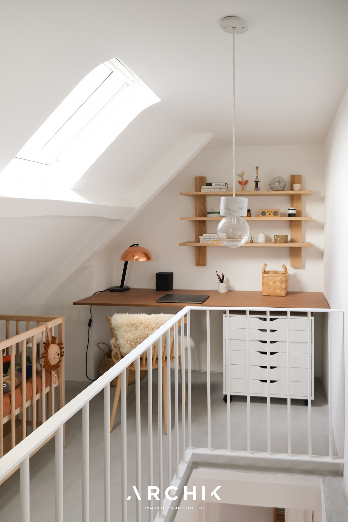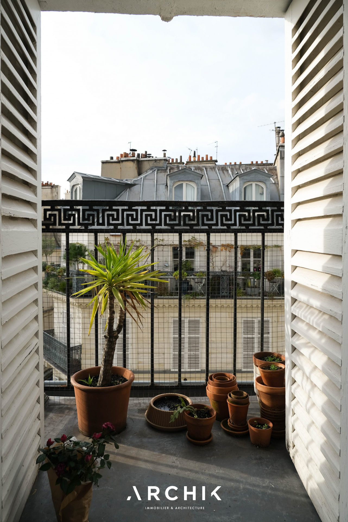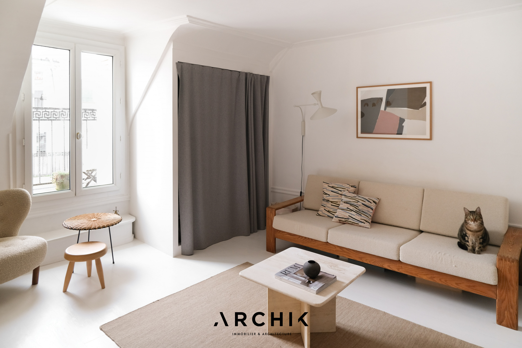
COPENHAGUE
PARIS 9TH | Trudaine I Maubeuge
Sold
| Type of property | Flat |
| Area | 67 m2 |
| Room(s) | 2 |
| Exterior | Balcon |
| Current | Empire style |
| Condition | To live in |
| Reference | AP267 |
Its minimalist design
Its clever design
Its clarity and Western light
CONTACT US

Completely renovated in 2016 by the architect duo Heju, the apartment celebrates white and birch wood which is found as a common thread throughout the place. Its original white painted parquet floor offers a luminous canvas on which a refined space is drawn. On the first level, the entrance opens onto the 25 m2 living room which harmoniously merges the living room and the L-shaped kitchen with birch facades. Facing due west, this bright living space benefits from two balconies with a view of the Parisian rooftops. Benefiting from daylight through a clever glass roof, the bathroom has a cream terrazzo floor and a pink sink with black taps which contrasts boldly with the rest. Finally, a 15 m2 bedroom, today used as an independent living room and also opening onto a balcony, completes this level. The sleeping area is revealed upstairs, under the roof, in more intimate volumes, lit by three roof windows. The white painted beams and the light gray polished concrete floor give it a peaceful atmosphere. An office area and a cleverly concealed laundry area frame each end. A cellar completes the whole as well as a bicycle room.
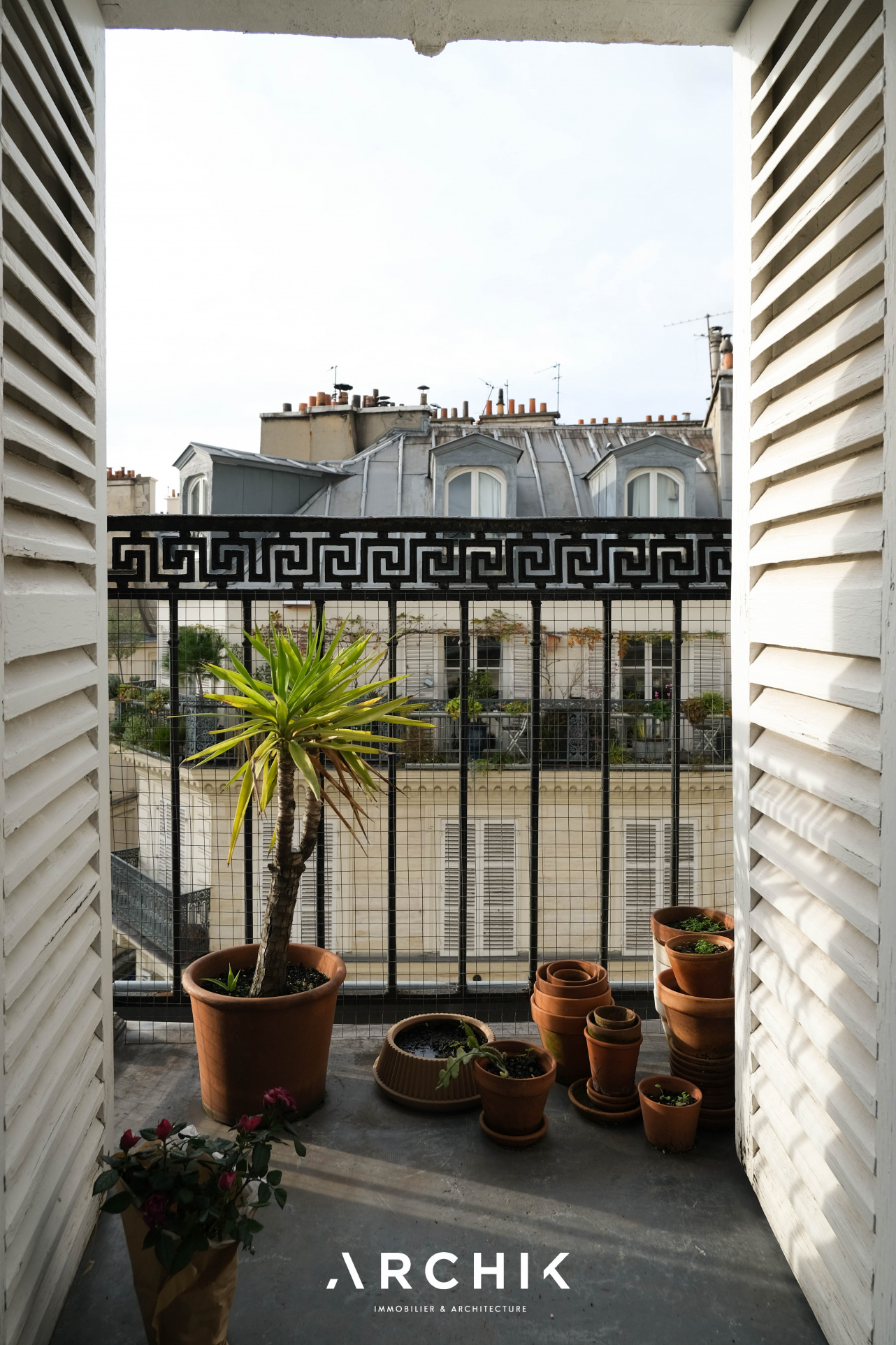
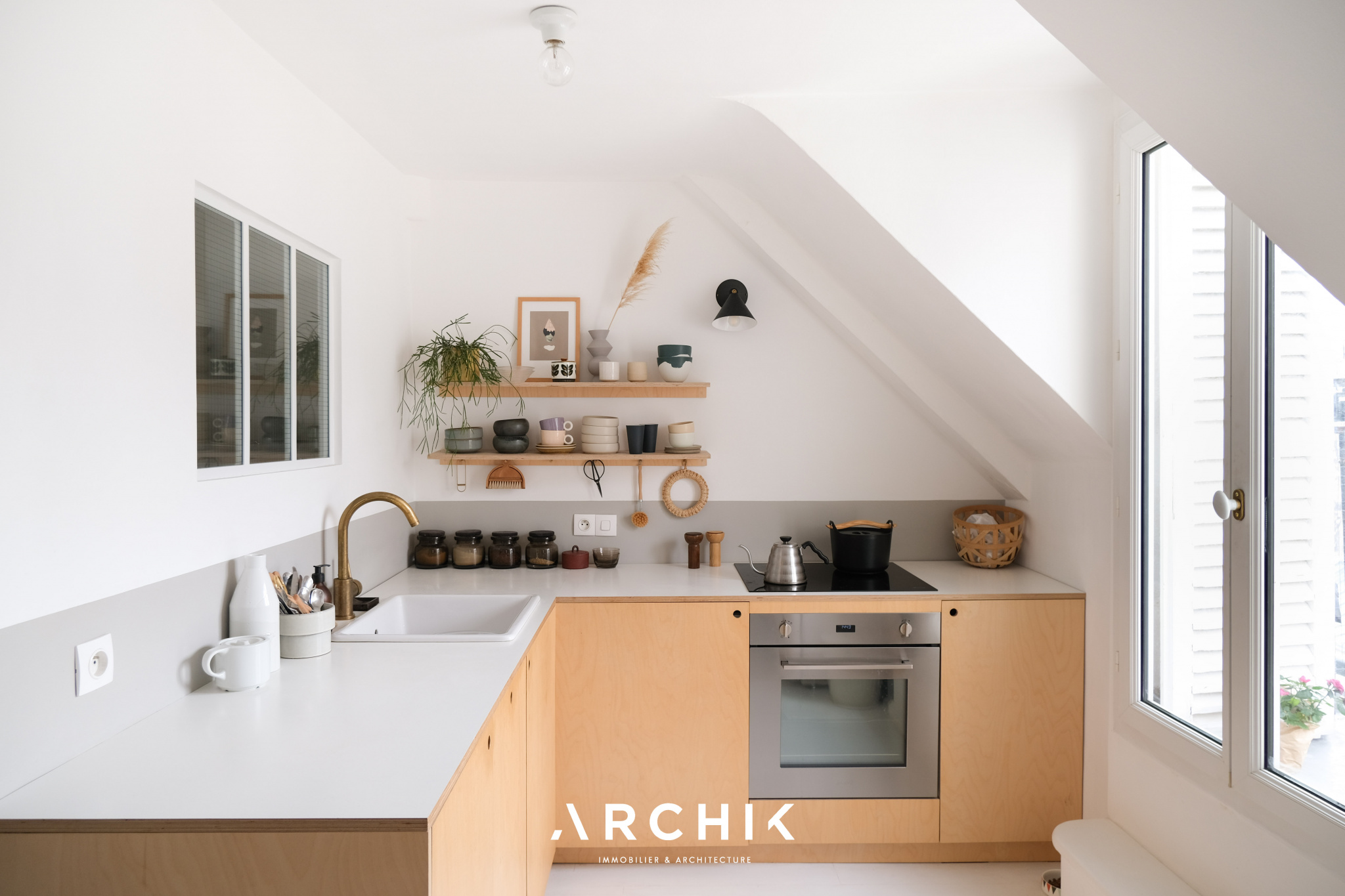
A minimalist ambiance that celebrates light and space
- DIAGNOSTIC
- TRANSPORTS M7 POISSONNIERE
- PLANS
- SHARE


