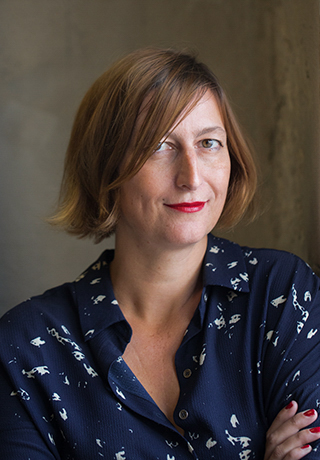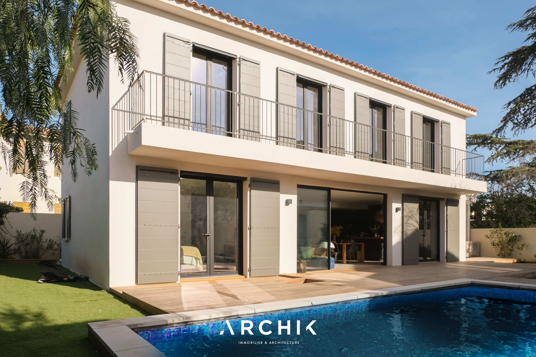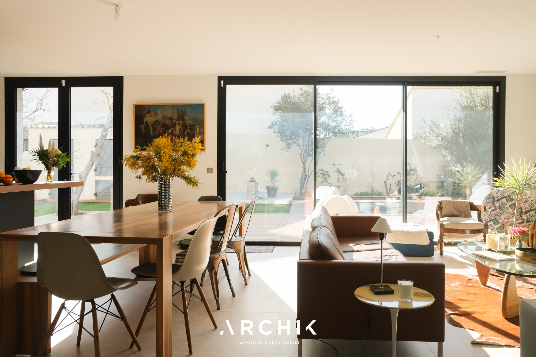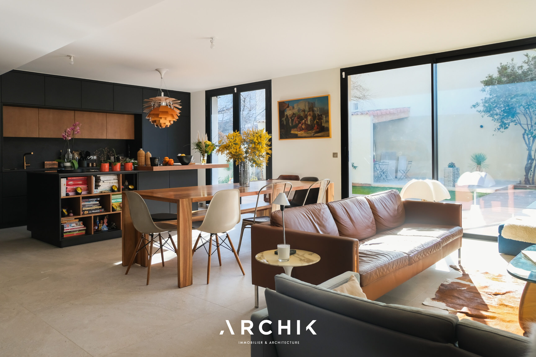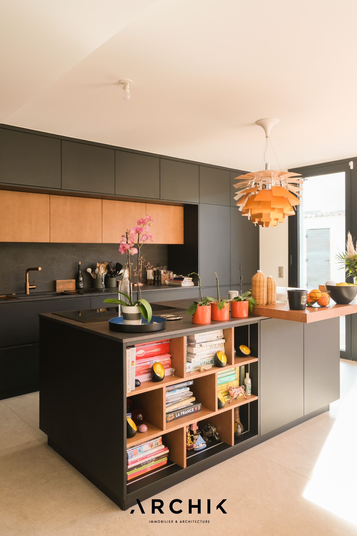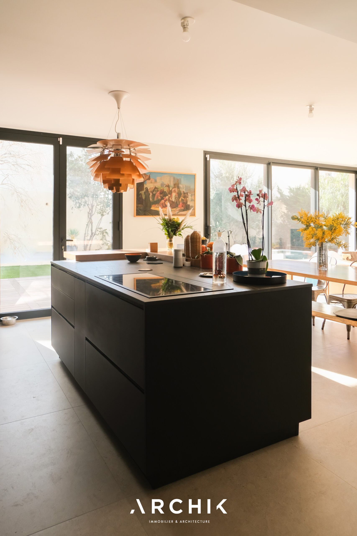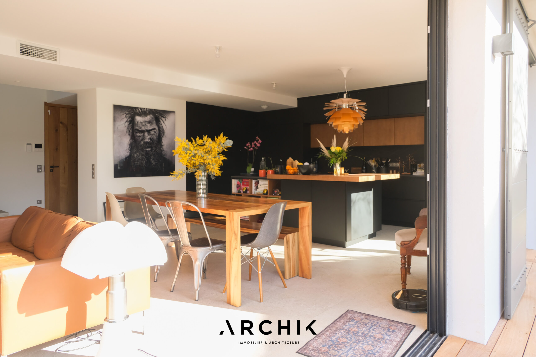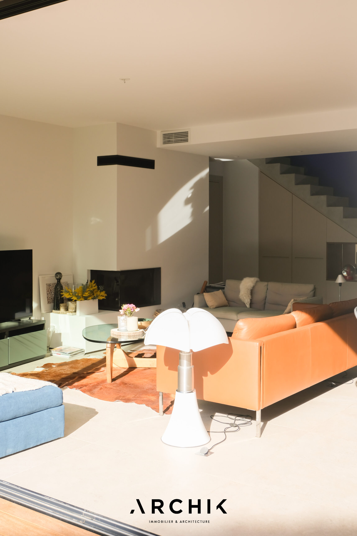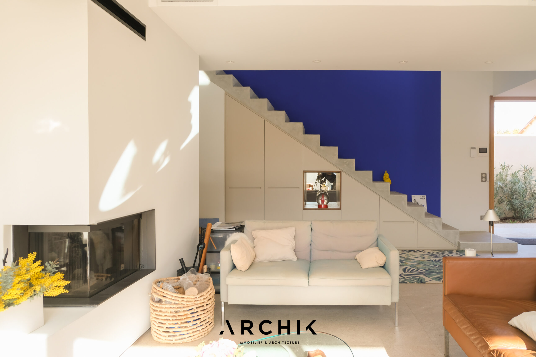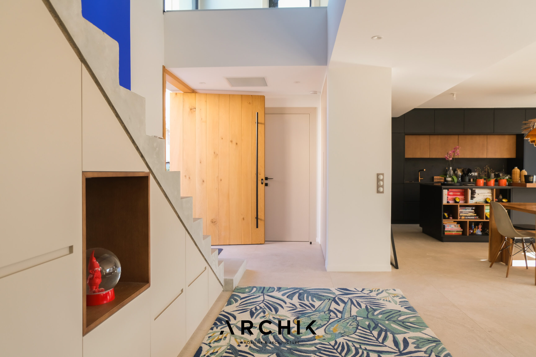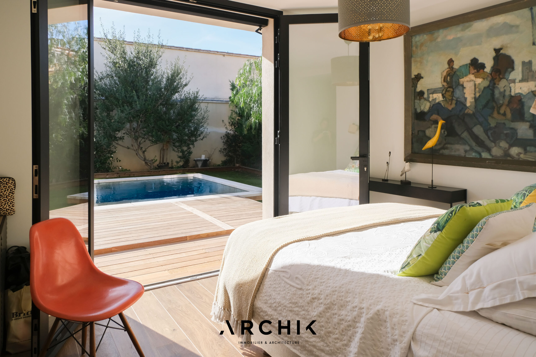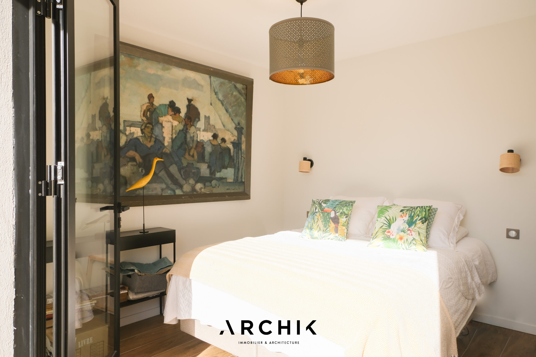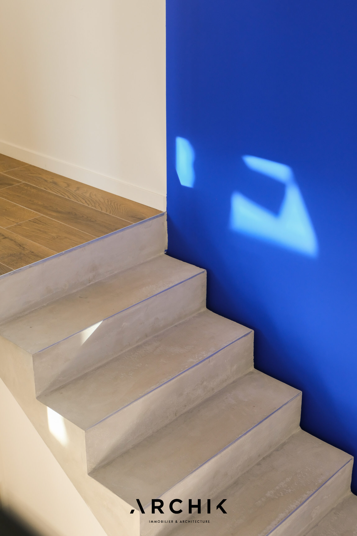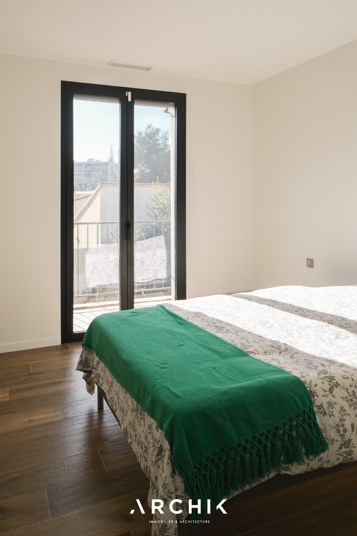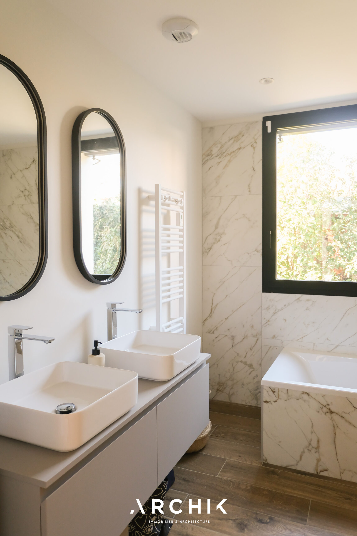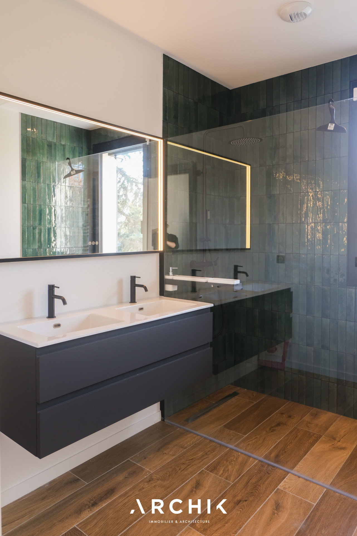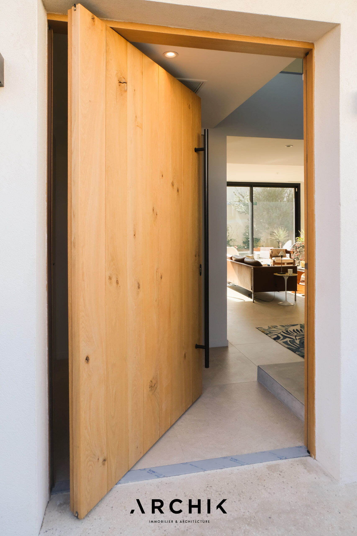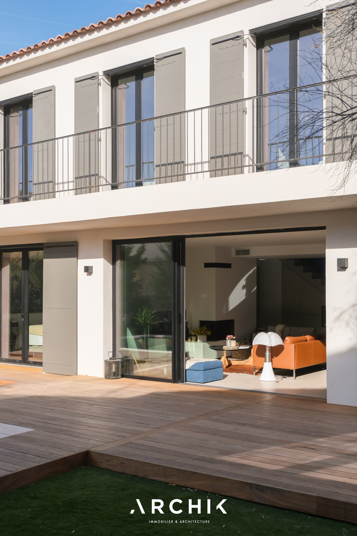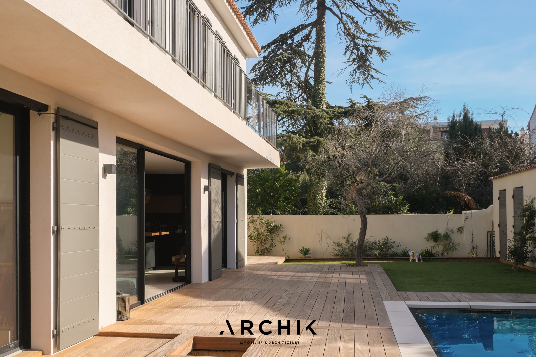
COMPORTA
MARSEILLE 12TH | Saint-Julien
Sold
| Type of property | House |
| Area | 188 m2 |
| Room(s) | 5 |
| Exterior | Terrasse, jardin |
| Current | Contemporary |
| Condition | To live in |
| Reference | OP1459 |
The beautiful volumes
The work of the architect
The light that radiates into all the rooms
CONTACT US

Designed on two levels, the house brings together the old codes of bastides with its generous sponge cake, its solid Provençal shutters in olive green and its volumes with clean lines, combining the codes of its environment and the contemporary spirit of its architecture. Everything here contributes to the summer lifestyle and recalls the gentle Mediterranean way of life. The warm atmosphere is diffused by Ressource paints in chalk tones. On the garden level, the open-plan living room faces south and its garden is accessible via three-leaf windows. The dining room forms the link between the walnut kitchen dressed in black and the living room, connected to the outside. The ipe terrace extends into the swimming pool lined with Mediterranean plants and contributes to the southern atmosphere of the place. A master suite with its large dressing room and bathroom completes this level on one level. A graphic concrete staircase stands out on the Klein blue wall. Upstairs, the sleeping area is made up of four beautifully proportioned bedrooms, each with their own dressing room, sharing two bathrooms. A 23 m2 garage completes this property, as well as two small outbuildings.
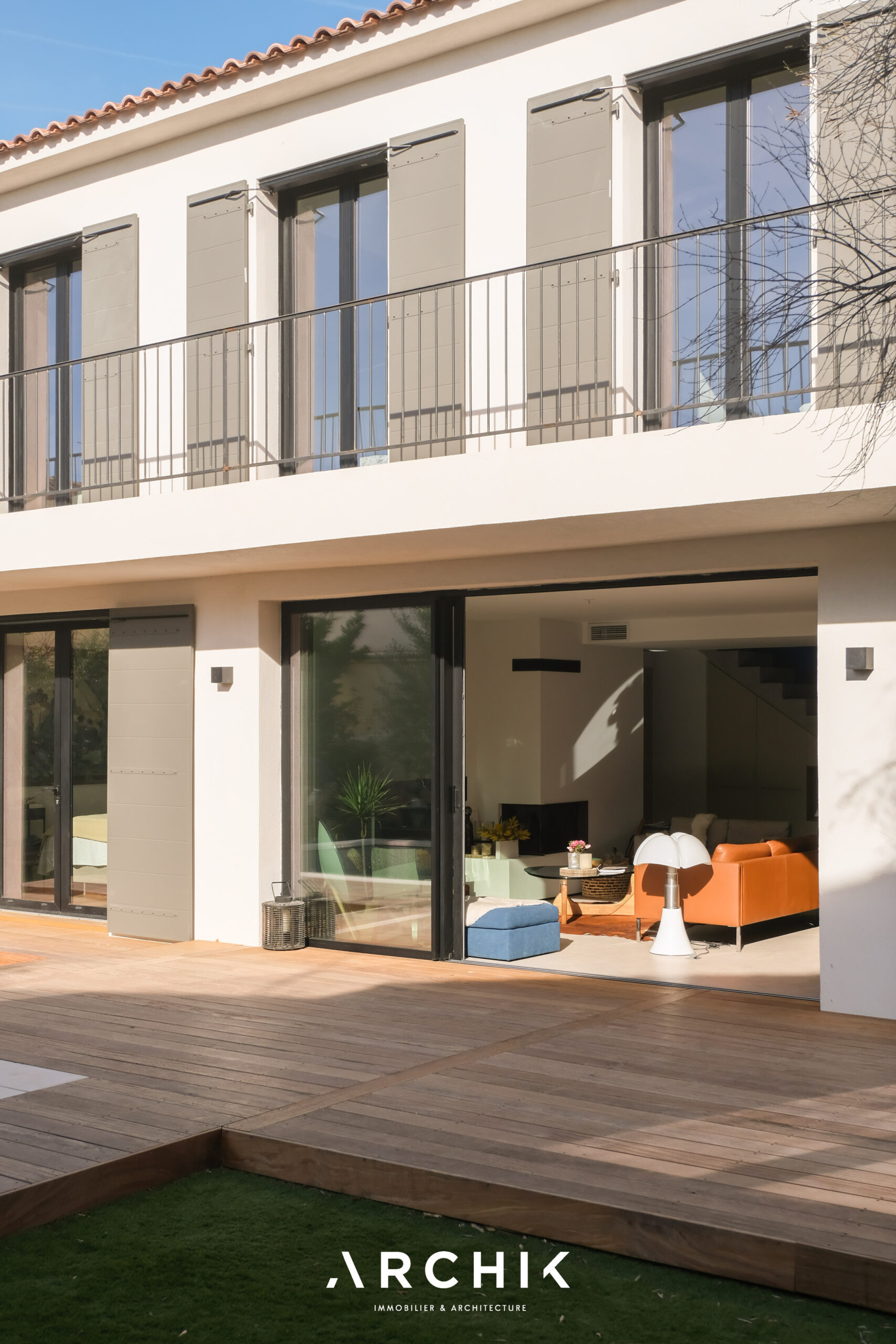
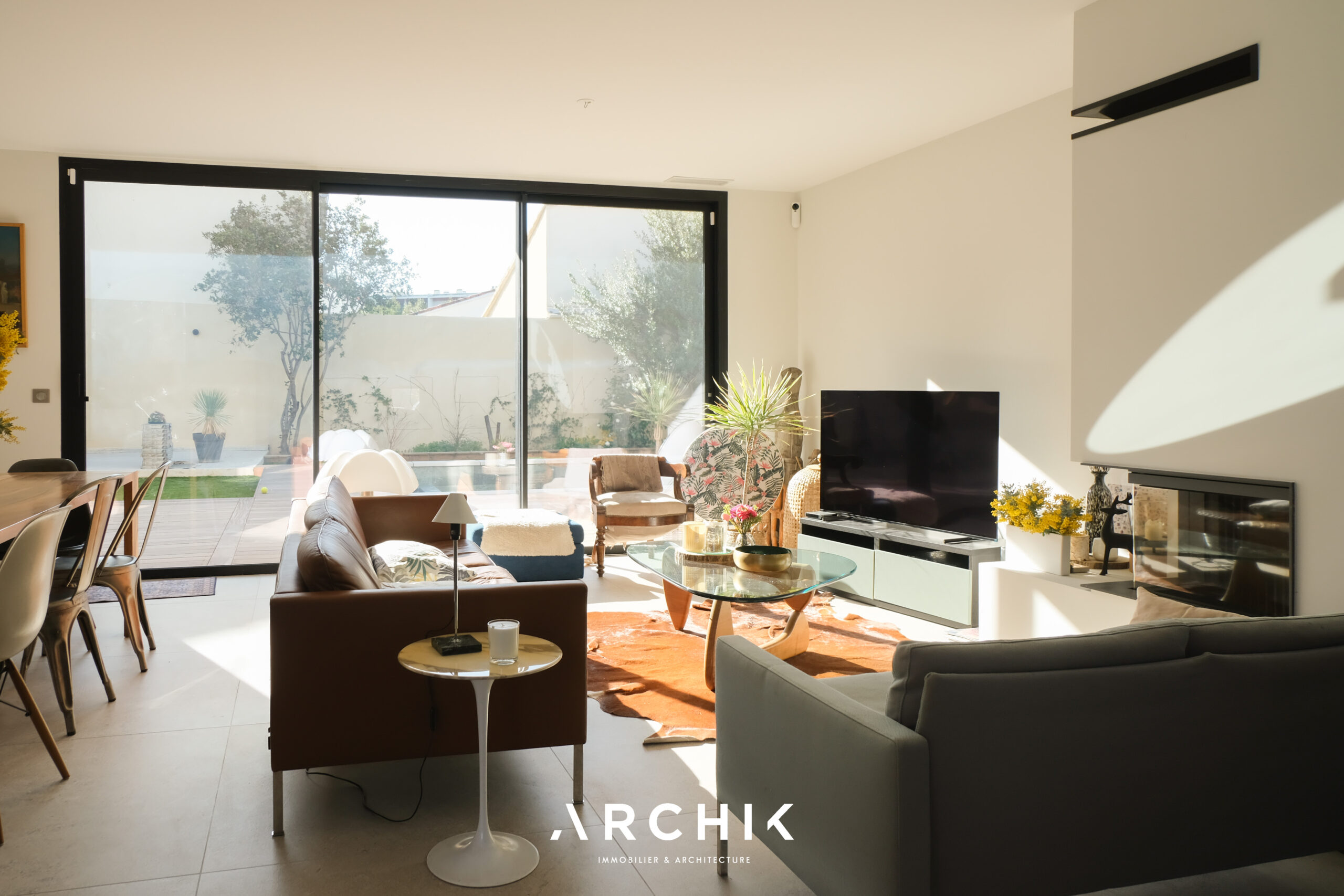
Family life with Mediterranean accents


