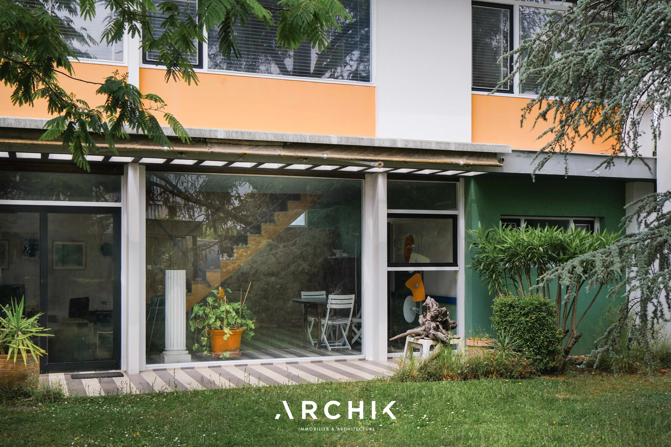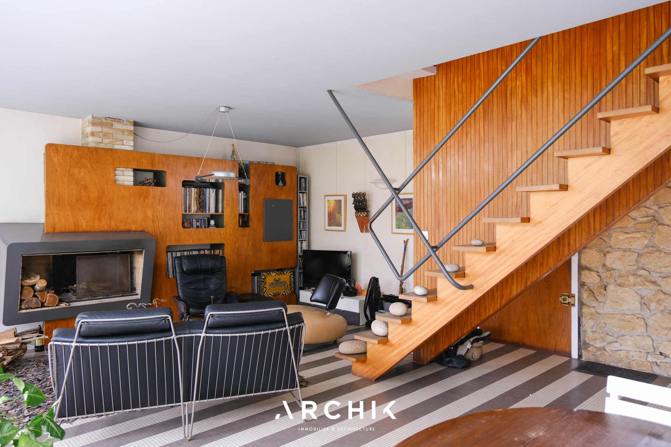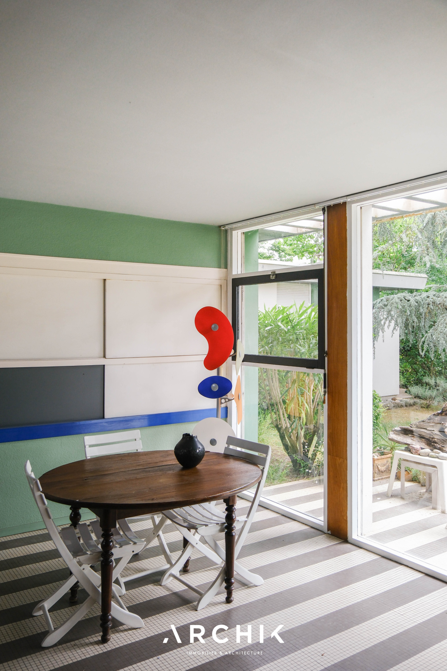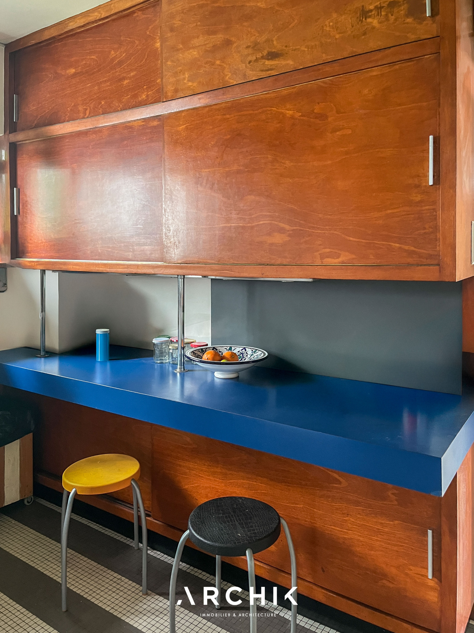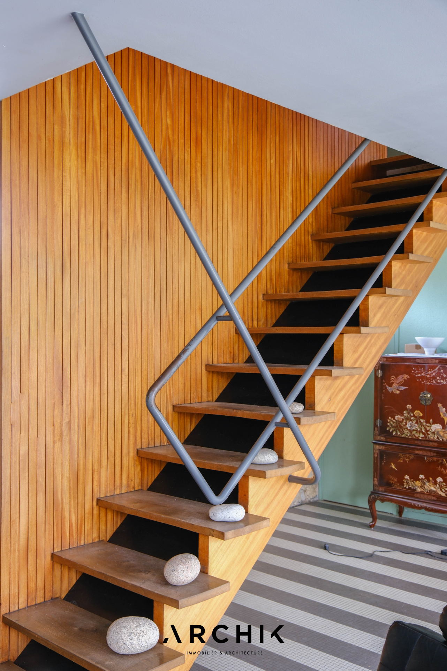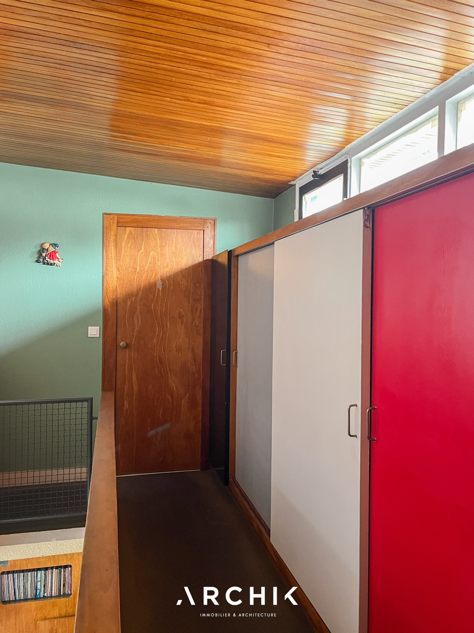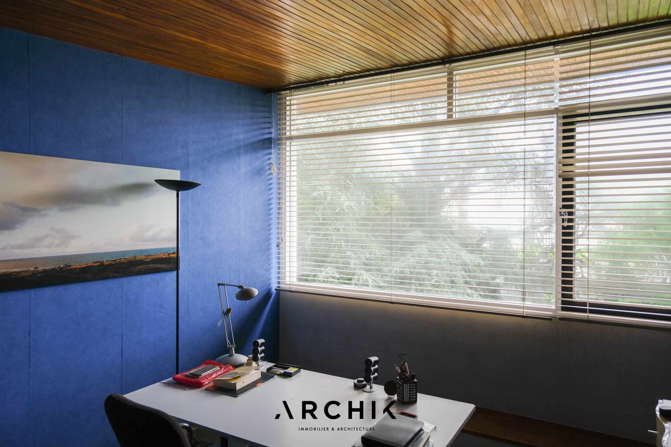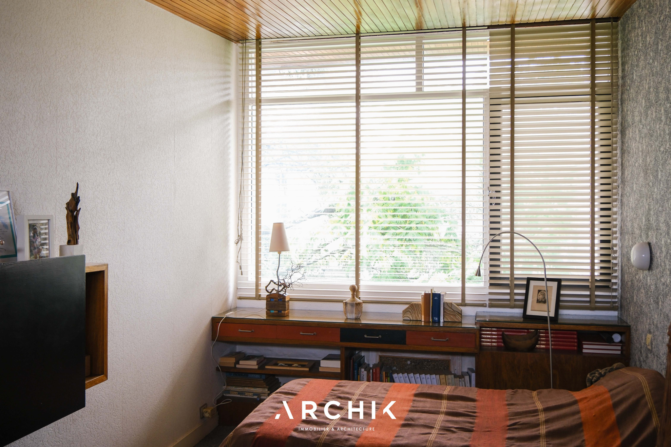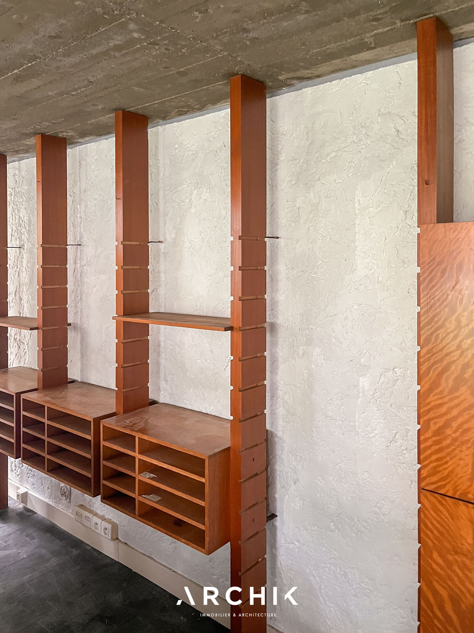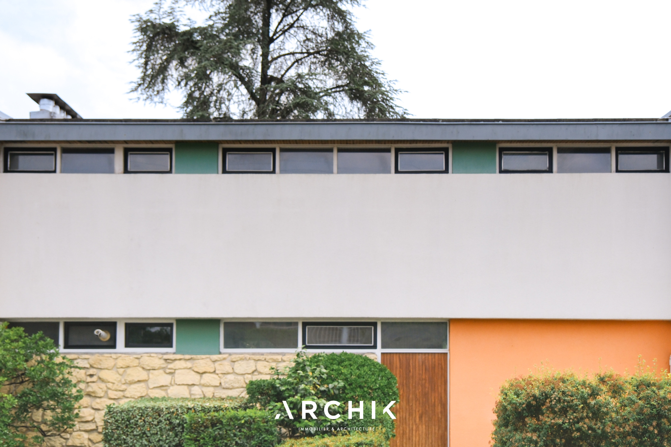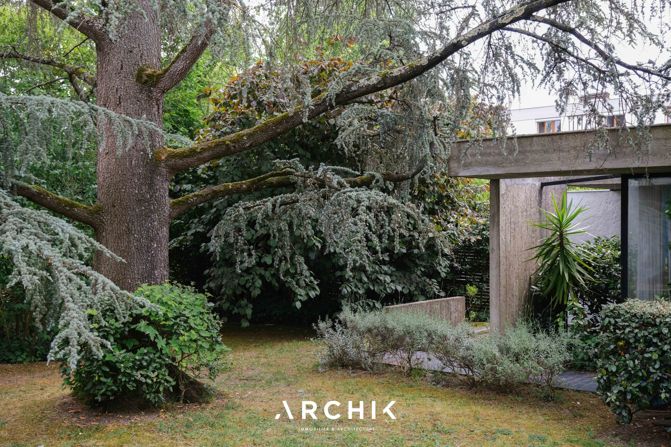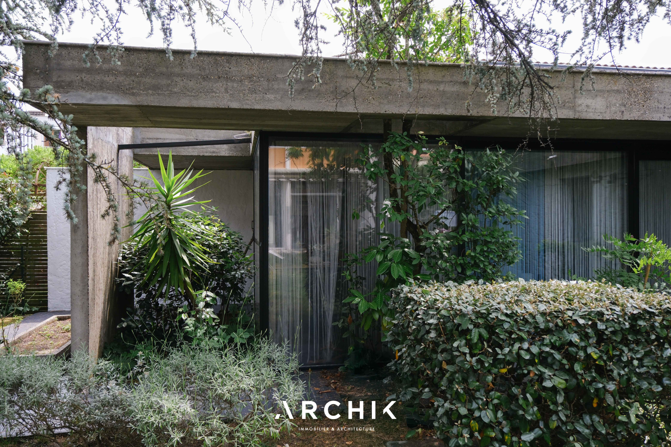
CHROMATIQUE
BORDEAUX | Plume la poule
580 000 €
| Type of property | House |
| Area | 173 m2 |
| Room(s) | 5 |
| Current | Modern |
| Condition | To live in |
| Reference | BX1265 |
The perfectly preserved original elements
The brightness
The functional plan
CONTACT US

Designed by the architect Yves Salier in 1954, the original house has been perfectly preserved and partly enlarged with an extension substantially integrated into the whole in 2001. Separated from the street by a reception garden, the main volume of the house on two levels is composed of a rubble stone base topped with white rendering with transom glazing to reinforce the horizontality and flat colors in orange or green that enliven the Corbusian facade. A second single-story volume extends the house to the east, articulated around a glass entrance. The kitchen is located in a row, separated from the living space by a joinery element acting as a serving hatch, and completed by an original molded stainless steel sink unit in perfect condition. The living room with its black and white mosaic strip floor extends onto a terrace beyond the full-height wooden bay windows creating a unity between the interior and the exterior. The walls clad in rubble or varnished wooden slats or the original functional fireplace with storage are all vestiges of the 20th century that add to the charm of the house. Central in the room, the semi-open staircase with its minimalist black metal railing leads to the upper floor where a bright landing deploys integrated storage units in the colors of the whole and distributes three bedrooms on the garden side which share a bathroom.
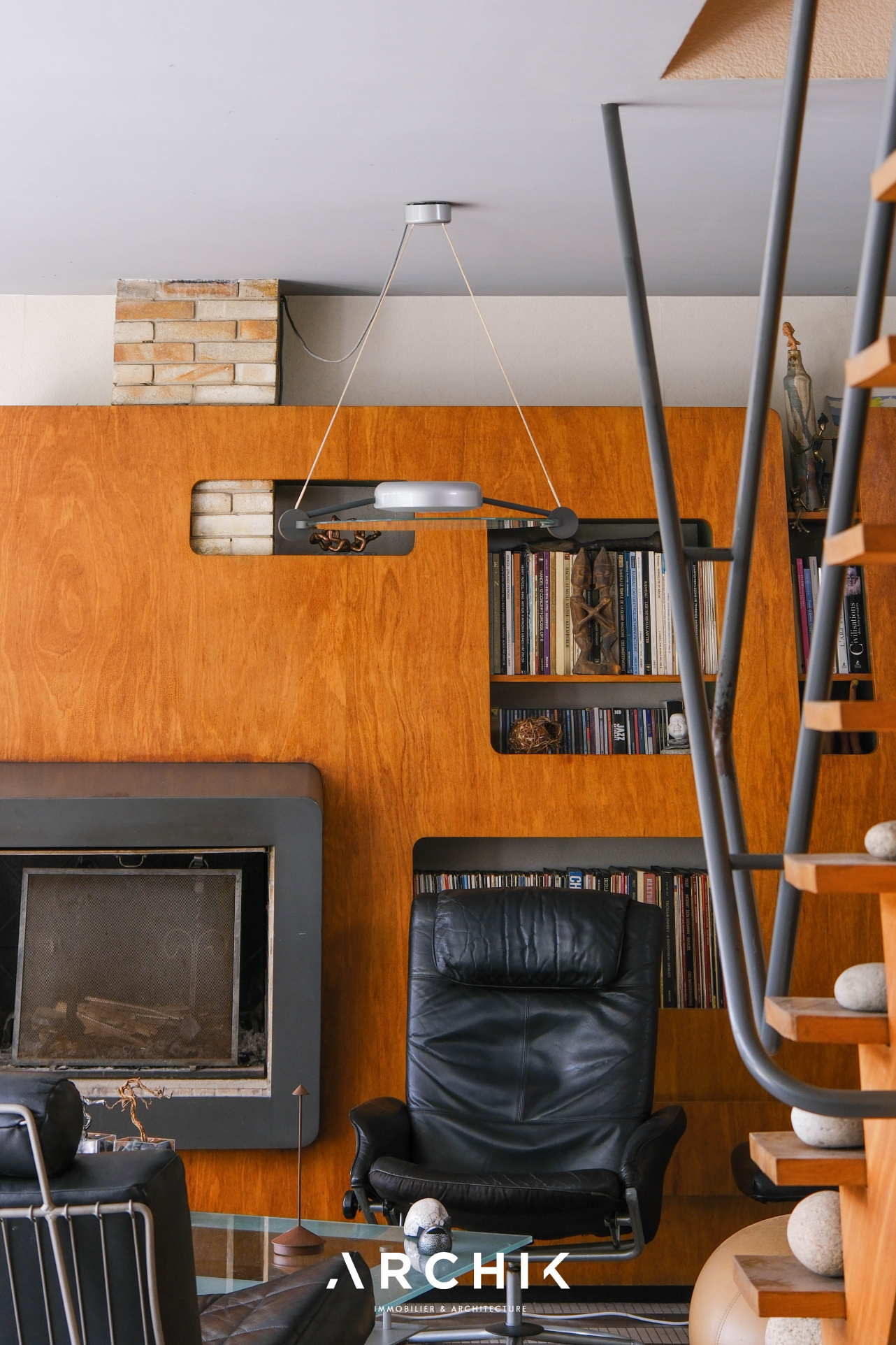
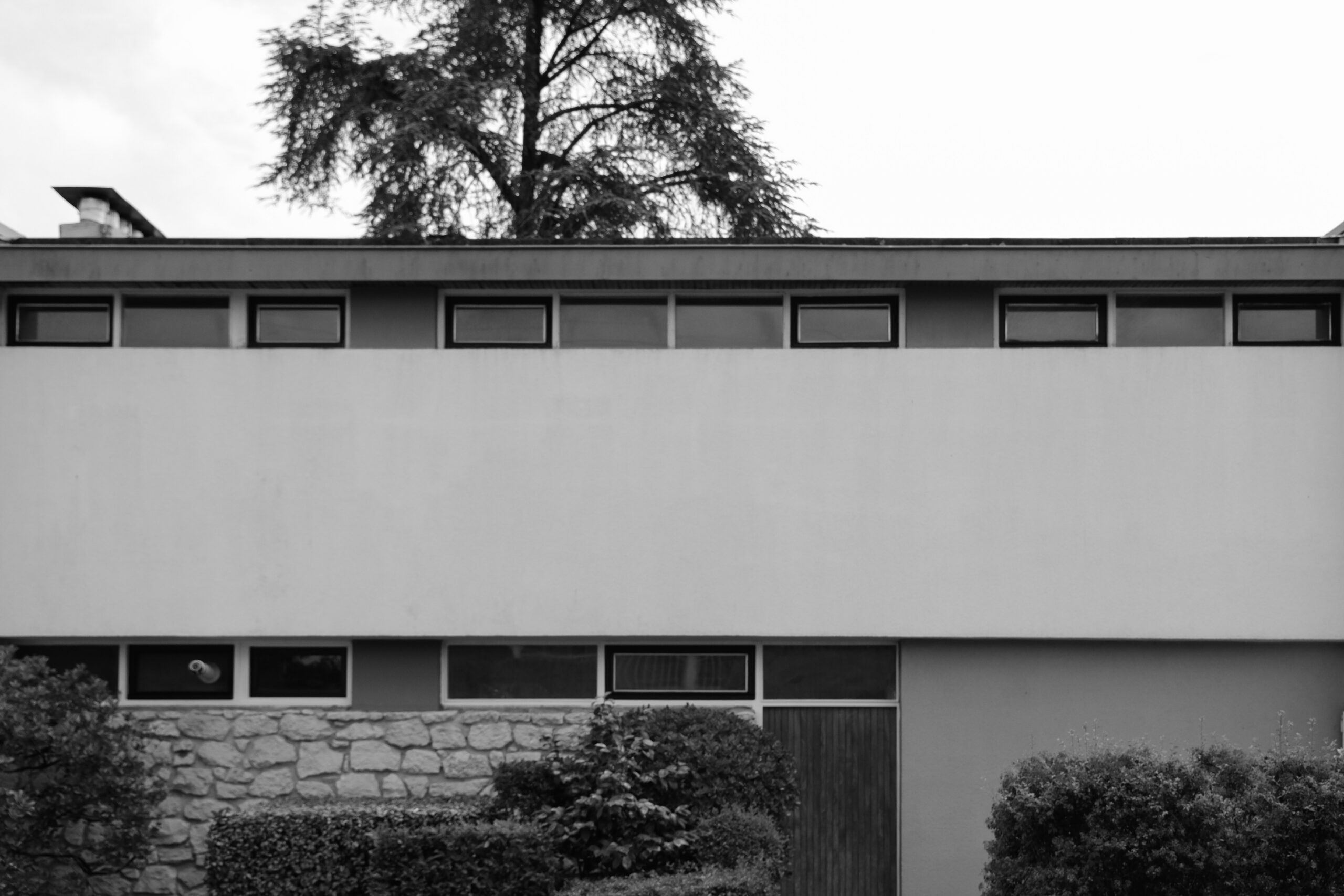
A pragmatic, fluid architecture anchored in the tradition of the modern movement.


