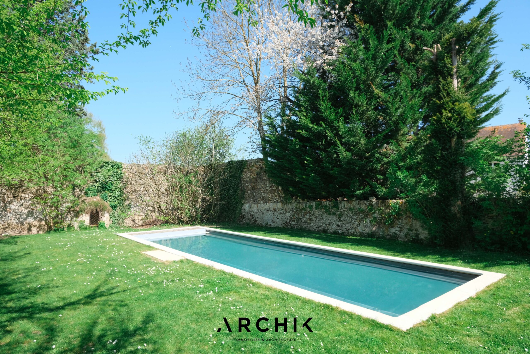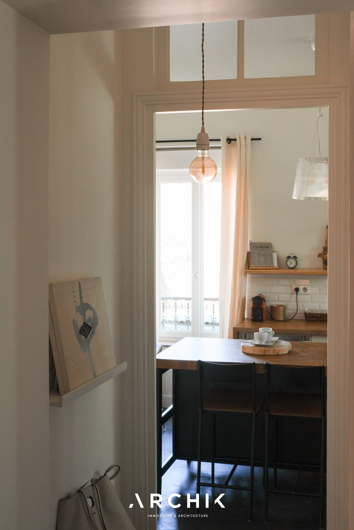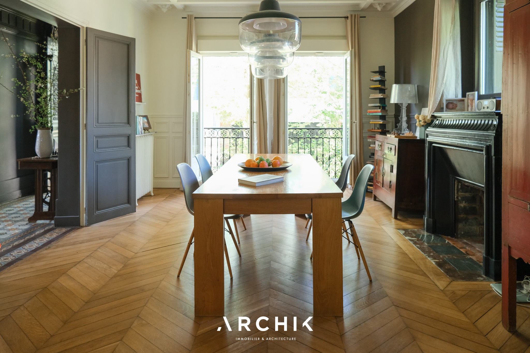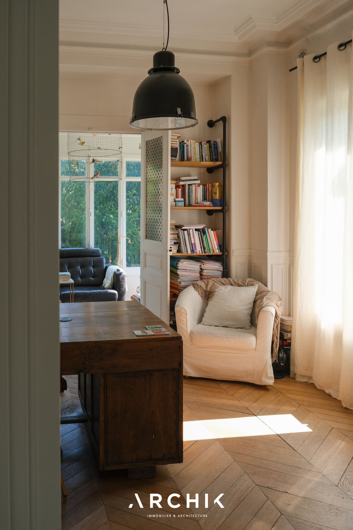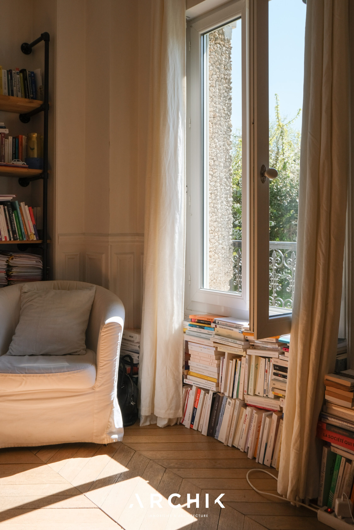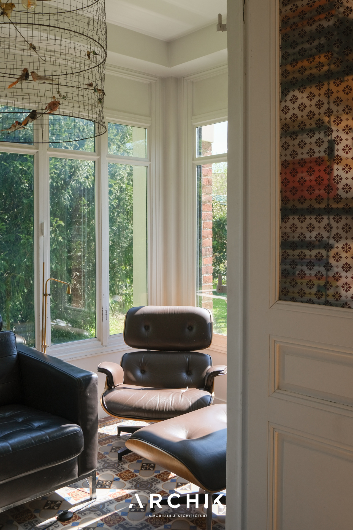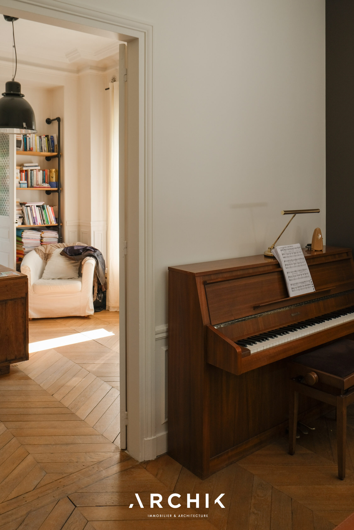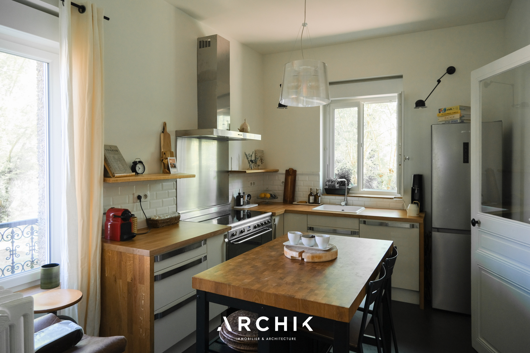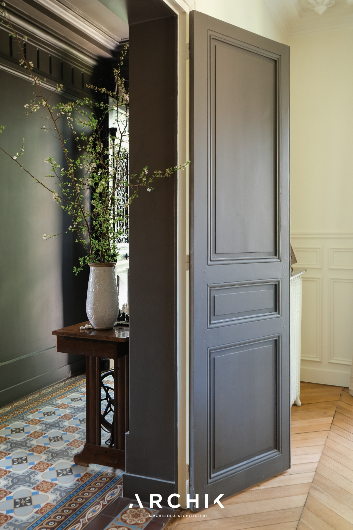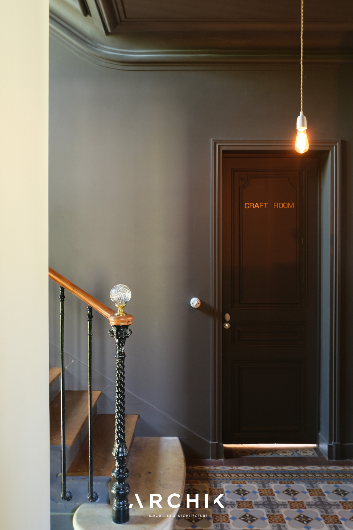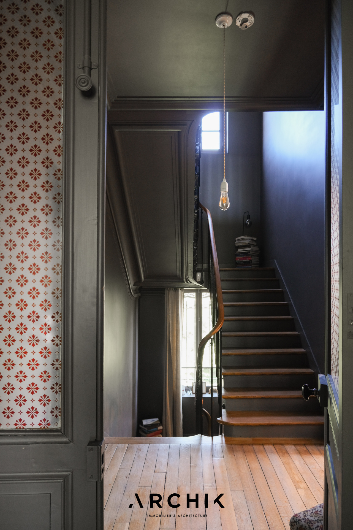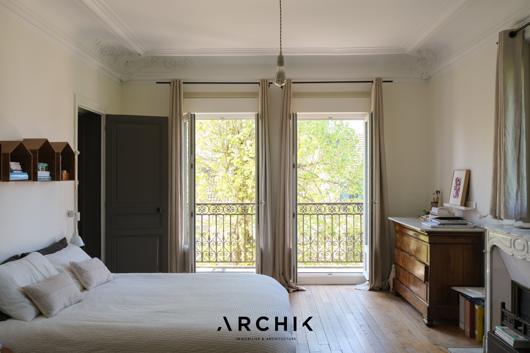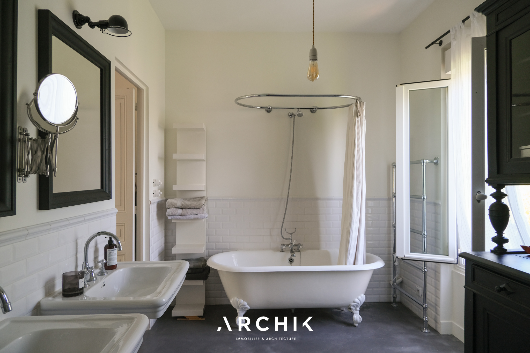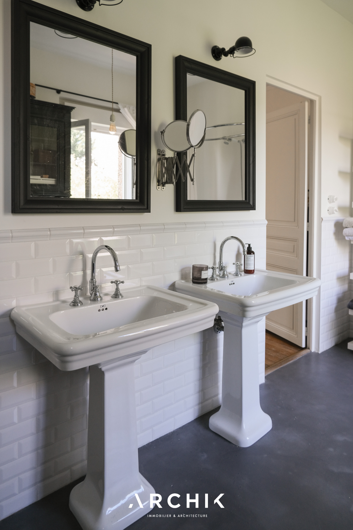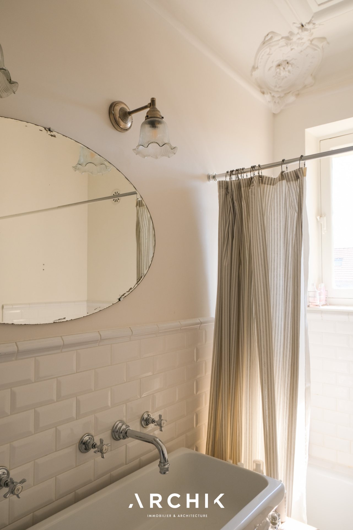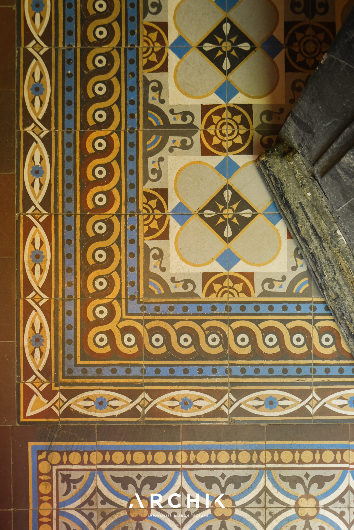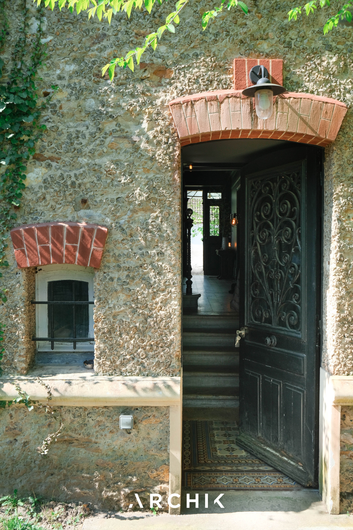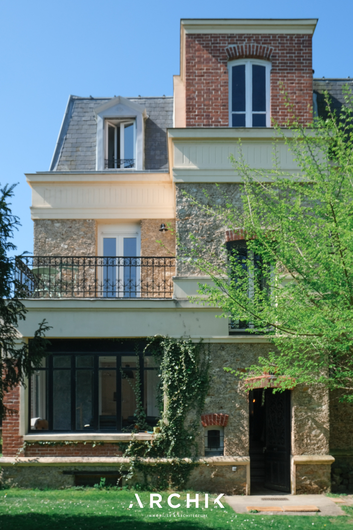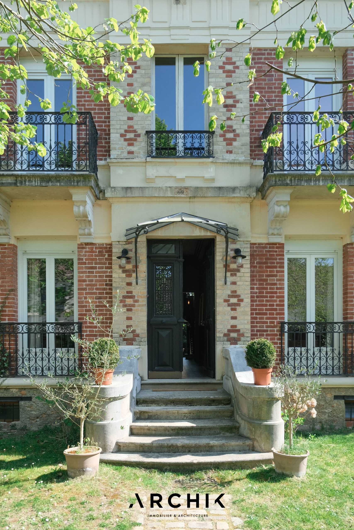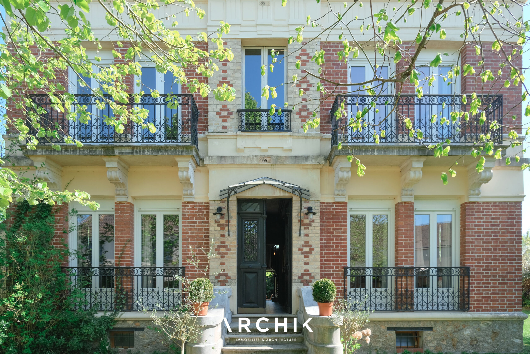
CHOPIN
PARIS SURROUNDINGS | Sonchamp
1 190 000 €
| Type of property | House |
| Area | 255 m2 |
| Room(s) | 6 |
| Exterior | Terrasse, jardin |
| Current | Haussmannian |
| Condition | To live in |
| Reference | AP381 |
Its period charm
Its sophisticated restoration
Its elegant swimming pool
CONTACT US

Built on three levels, this mansion has been remarkably renovated by the Royal Roulotte architectural firm, with a desire to restore a family spirit by drawing on the architectural heritage of the house while integrating certain amenities necessary for modern family life. The markers of the past: herringbone parquet flooring, moldings, cement tiles, marble fireplaces, unify the space and are associated with current finishes such as the licorice tone used in the circulation areas, or the slate polished concrete in the bathrooms. The house with symmetrical bays is surrounded by its magnificent landscaped garden and its swimming pool with silver-grey reflections. Perfectly maintained, all the original elements have been preserved and sublimated. Behind its wooden door, the entrance is revealed with its cement tiles that set the tone and gives access to two living spaces with classic codes, lined with ivory walls magnifying the moldings of the high white ceilings. In the extension, opens on one side a charming kitchen with its Smeg piano and its carefully arranged grandmother's grocery corner, and on the other, the living room followed by an office extended by a veranda with a bucolic view of the garden. The staircase, with its wrought iron railing, leads to the upper floors which accommodate the sleeping area. On the first floor, the landing distributes a white and ivory universe with soberly retro bathrooms as well as two bedrooms, one of which has a terrace overlooking the garden. On the second floor, three bedrooms and a bathroom, still in retro style, offer views of the rolling countryside and the horses. The basement, perfectly arranged in several spaces, reveals a majestic cellar with a vaulted ceiling covered in herringbone bricks. Finally, the garden, a veritable green setting, houses a delightful swimming pool with silver-grey reflections surrounded by ancient walls. Several vehicles can be parked in the courtyard.
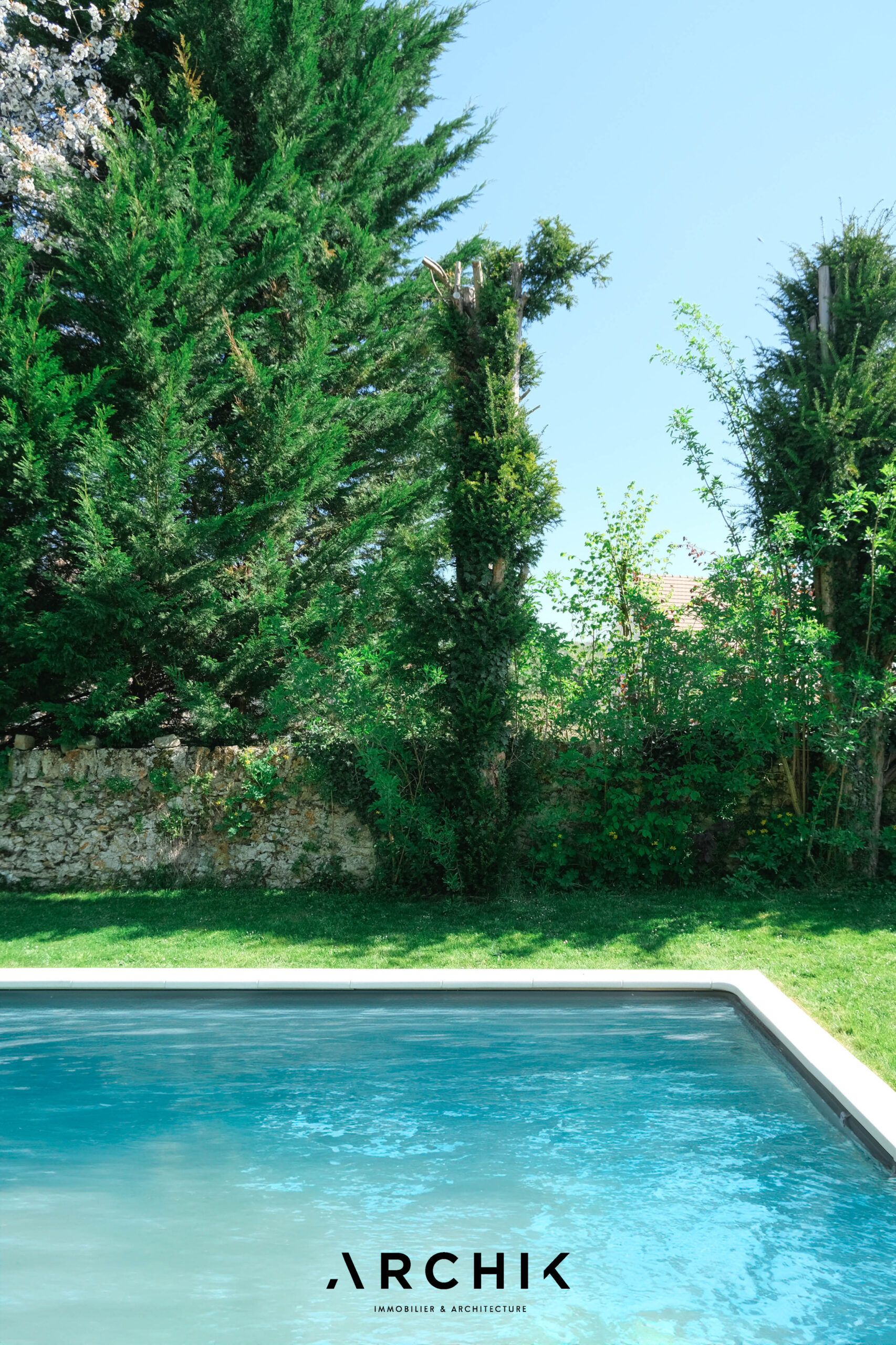
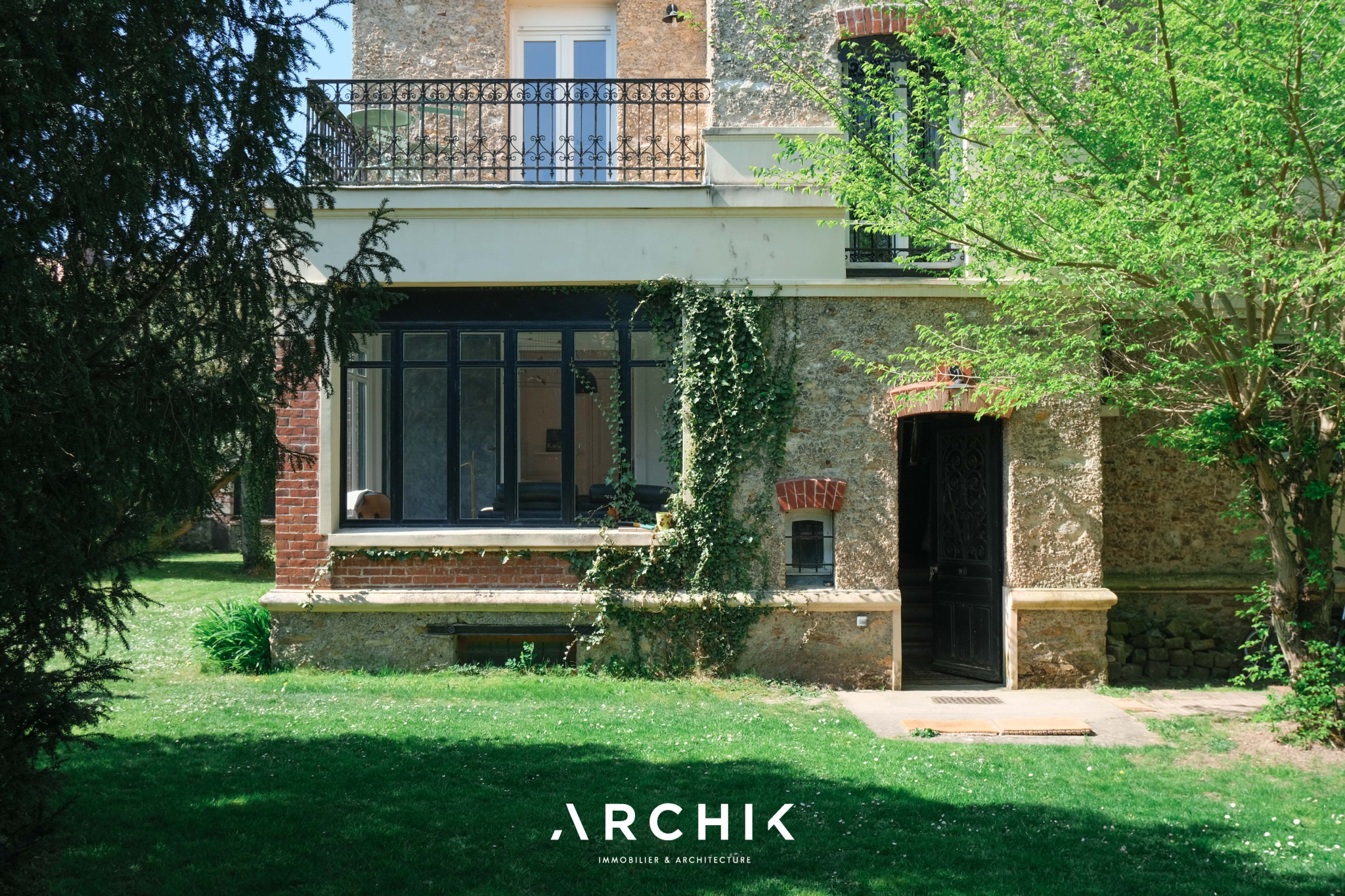
A bourgeois and bohemian residence with undeniable poetic charm.


